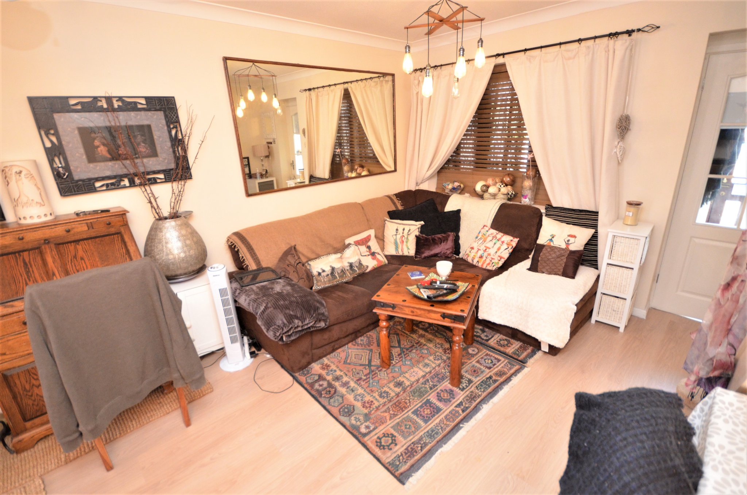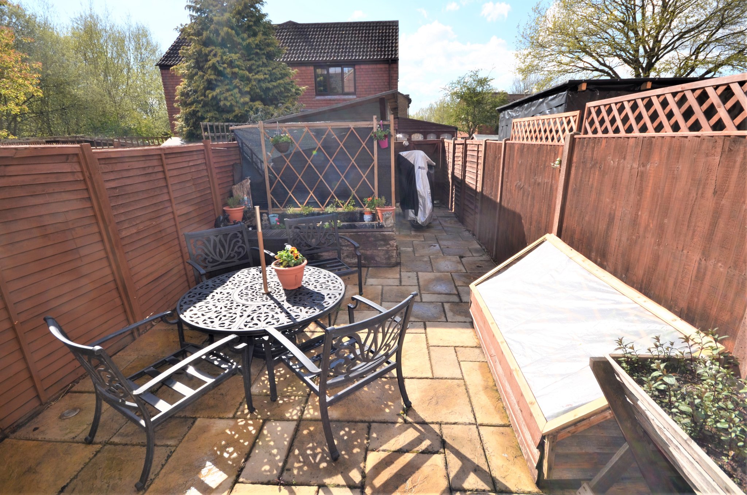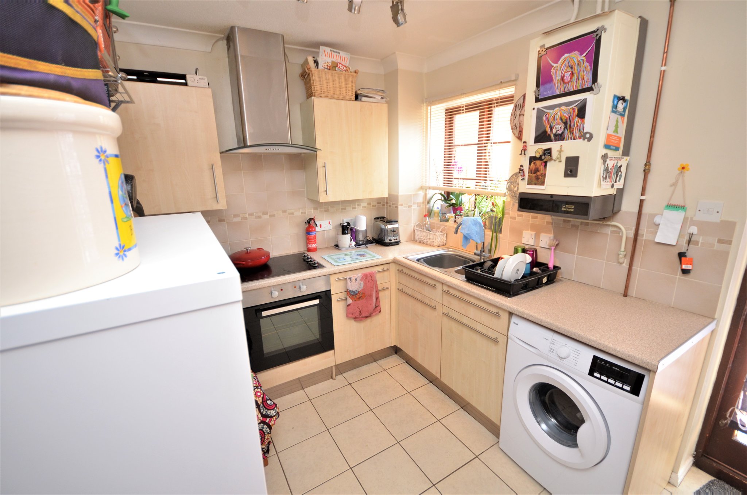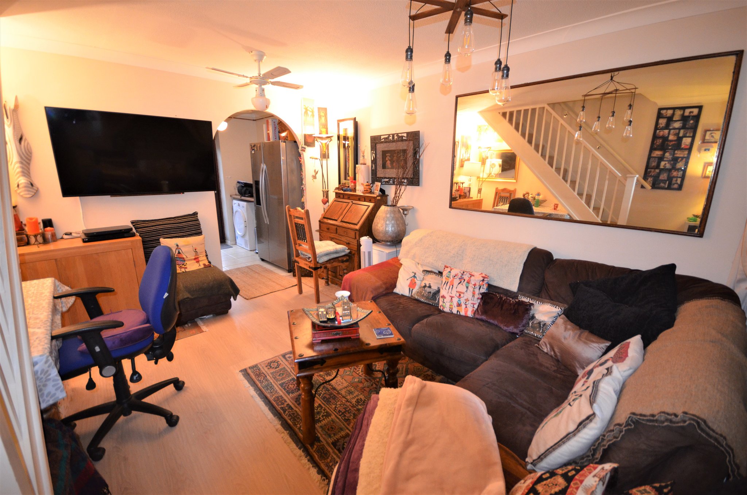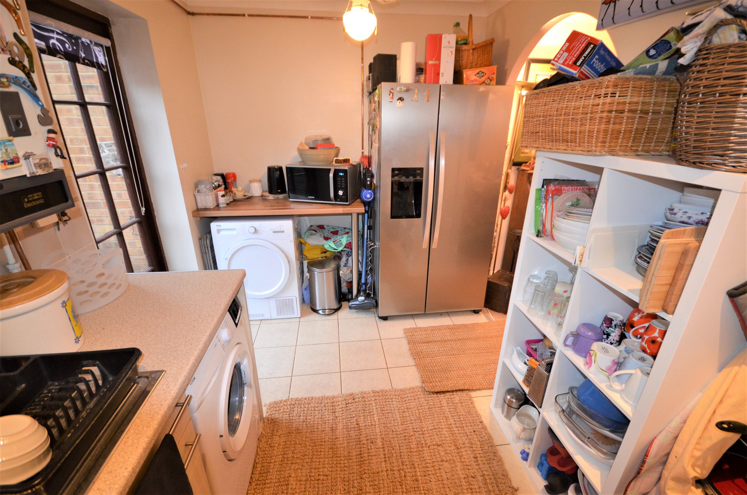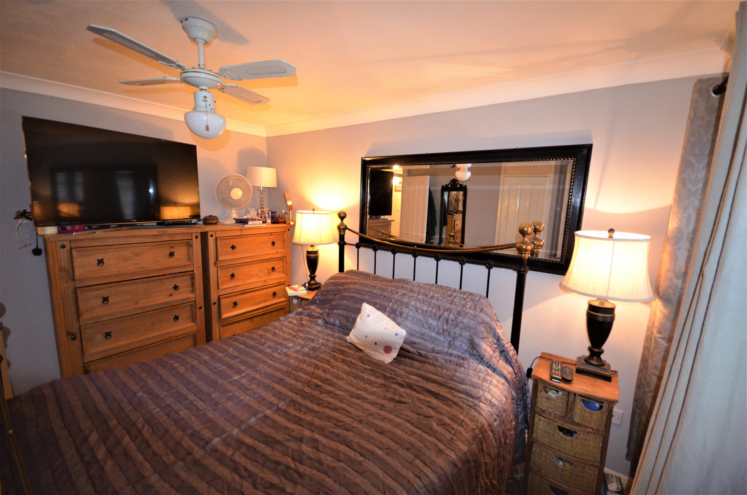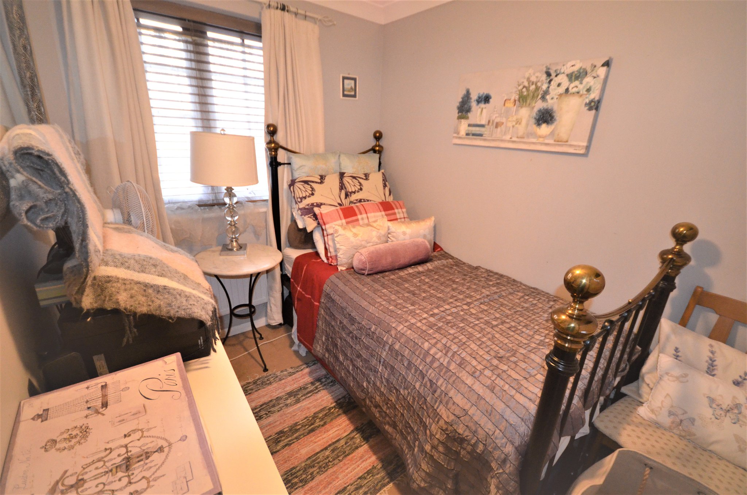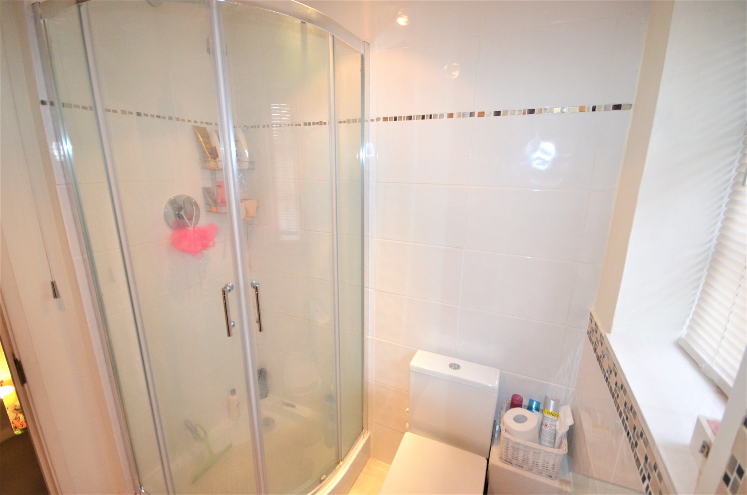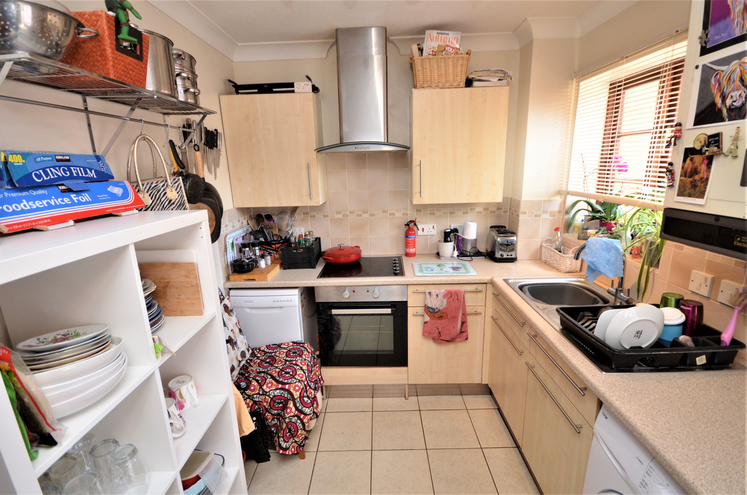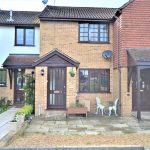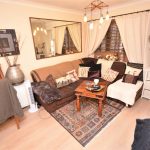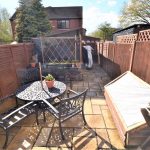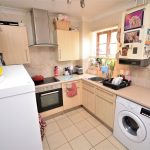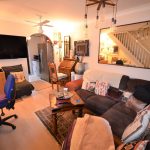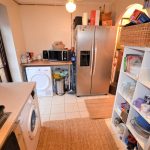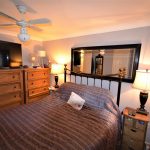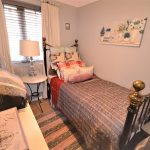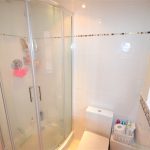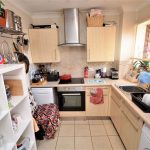Brook Gardens, Farnborough
£279,950
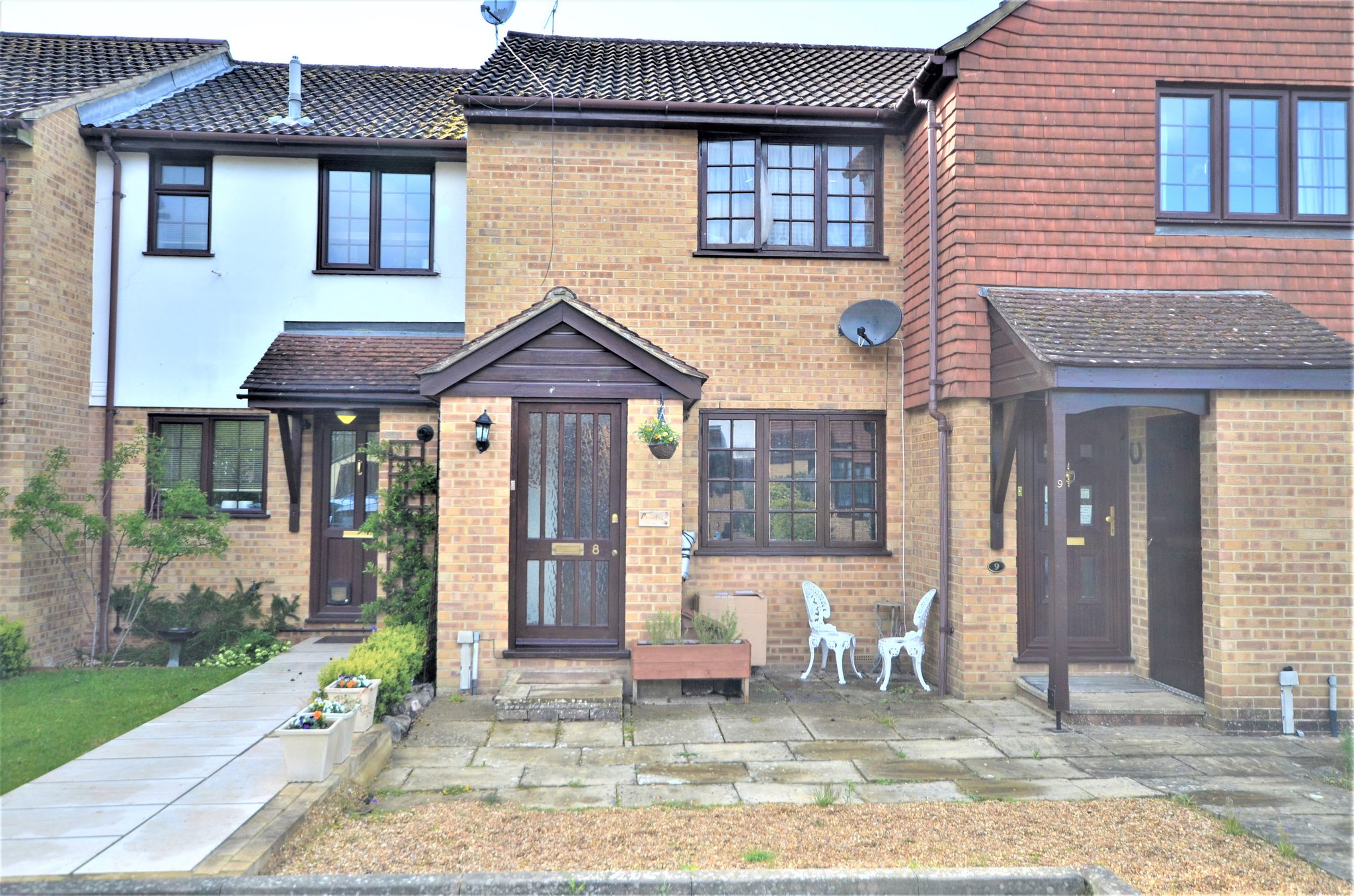
- Mid Terrace House
- Two Bedrooms
- Living Room
- Kitchen
- Shower Room
- Rear Garden
- Allocated Parking Space
- Gas Fired Central Heating
- No Onward Chain
Found in a secluded cul-de-sac alongside Marrow Brook, this two bedroom mid terrace property is offered to the market with No Onward Chain. The well presented accommodation offers a living room, kitchen, two bedrooms and a shower room. The location offers easy access to local schools, Farnborough shopping centre, Costco, Southwood Country Park and other local amenities. The property also benefits from a paved rear garden with substantial storage shed and an alloctaed parking space to the front – further parking is available.
EPC: D
Full Details
GROUND FLOOR
Entrance Porch
Panel glazed door to:
Living Room
13' 9" x 12' 7" (4.19m x 3.84m) Front aspect window, laminate flooring, radiator, ceiling mounted fan with lights, stairs to first floor landing, archway to:
Kitchen
12' 7" x 7' 6" (3.84m x 2.29m) Rear aspect window, panel glazed door to garden. Range of wall and base units with work surfaces over, built in oven and hob with stainless steel hood above, space and plumbing for washing machine, American style fridge/freezer (to be included), 1½ bowl stainless steel sink with drainer, space for tumble dryer, tiled floor, wall mounted boiler for central heating and domestic hot water.
FIRST FLOOR
Landing
Doors to all rooms.
Master Bedroom
11' 6" x 9' 7" (3.51m x 2.92m) Front aspect window, door to storage cupboard, radiator.
Bedroom 2
9' 6" x 6' 7" (2.90m x 2.01m) Rear aspect window, radiator.
Shower Room
Rear aspect frosted window, corner shower cubicle with sliding door, low level wc, hand wash basin set in vanity unit with storage beneath, part tiled walls, tiled floor.
OUTSIDE
Rear Garden
Laid to paving, enclosed by panel fencing, gated rear access, storage shed.
Front Garden
Paved pathway and frontage. Allocated parking space.
Property Features
- Mid Terrace House
- Two Bedrooms
- Living Room
- Kitchen
- Shower Room
- Rear Garden
- Allocated Parking Space
- Gas Fired Central Heating
- No Onward Chain
Property Summary
Found in a secluded cul-de-sac alongside Marrow Brook, this two bedroom mid terrace property is offered to the market with No Onward Chain. The well presented accommodation offers a living room, kitchen, two bedrooms and a shower room. The location offers easy access to local schools, Farnborough shopping centre, Costco, Southwood Country Park and other local amenities. The property also benefits from a paved rear garden with substantial storage shed and an alloctaed parking space to the front - further parking is available.
EPC: D
Full Details
GROUND FLOOR
Entrance Porch
Panel glazed door to:
Living Room
13' 9" x 12' 7" (4.19m x 3.84m) Front aspect window, laminate flooring, radiator, ceiling mounted fan with lights, stairs to first floor landing, archway to:
Kitchen
12' 7" x 7' 6" (3.84m x 2.29m) Rear aspect window, panel glazed door to garden. Range of wall and base units with work surfaces over, built in oven and hob with stainless steel hood above, space and plumbing for washing machine, American style fridge/freezer (to be included), 1½ bowl stainless steel sink with drainer, space for tumble dryer, tiled floor, wall mounted boiler for central heating and domestic hot water.
FIRST FLOOR
Landing
Doors to all rooms.
Master Bedroom
11' 6" x 9' 7" (3.51m x 2.92m) Front aspect window, door to storage cupboard, radiator.
Bedroom 2
9' 6" x 6' 7" (2.90m x 2.01m) Rear aspect window, radiator.
Shower Room
Rear aspect frosted window, corner shower cubicle with sliding door, low level wc, hand wash basin set in vanity unit with storage beneath, part tiled walls, tiled floor.
OUTSIDE
Rear Garden
Laid to paving, enclosed by panel fencing, gated rear access, storage shed.
Front Garden
Paved pathway and frontage. Allocated parking space.
