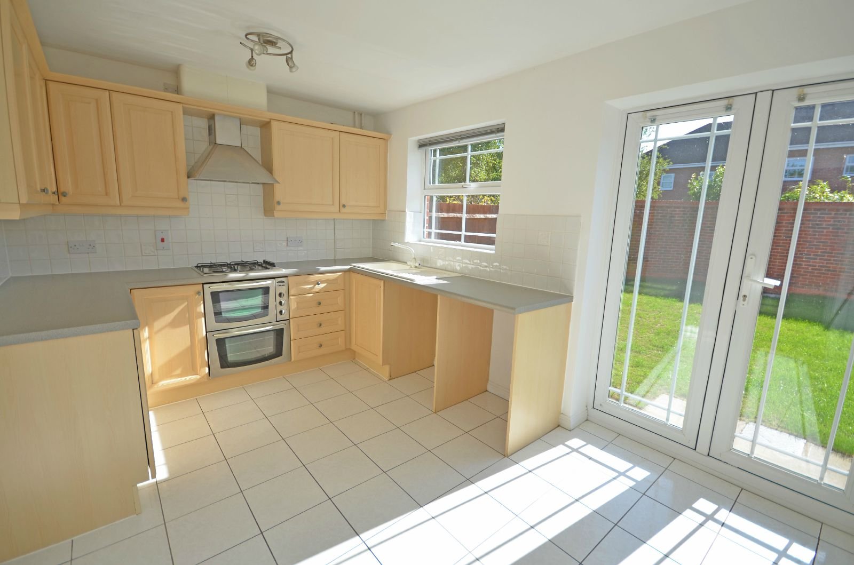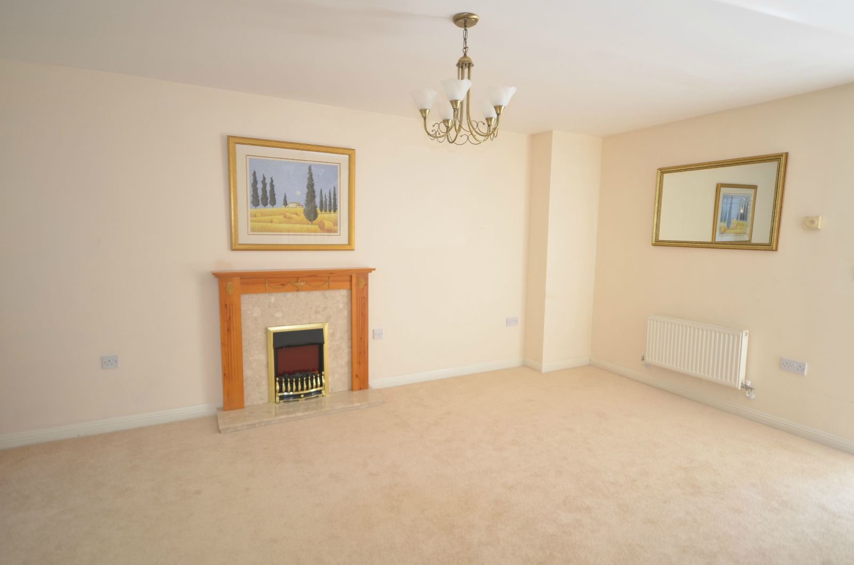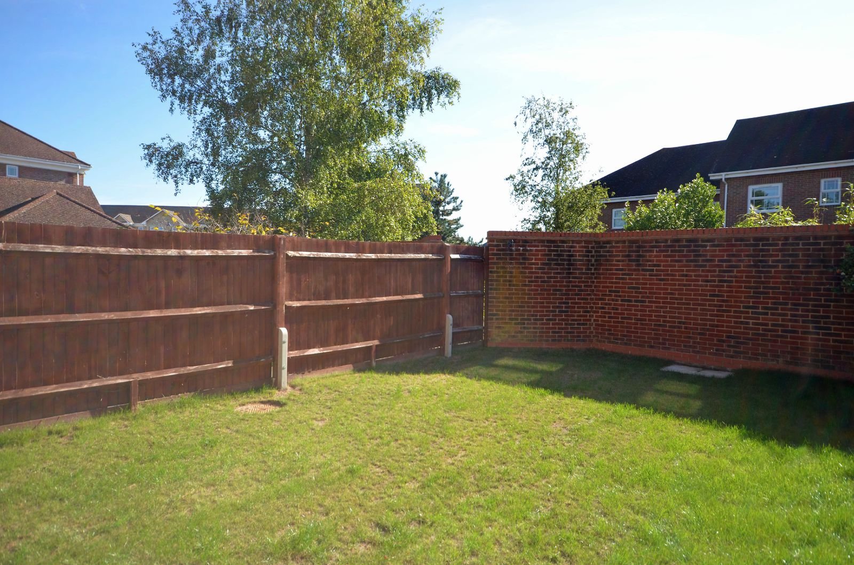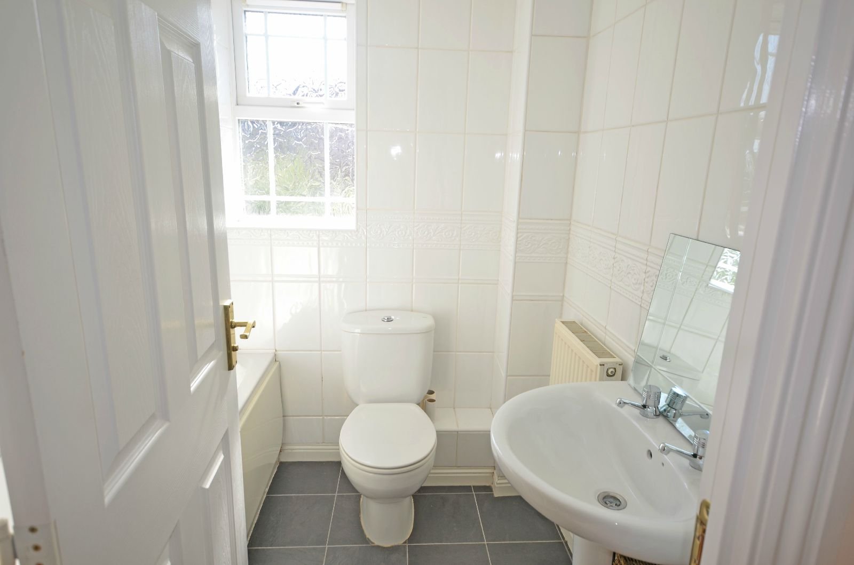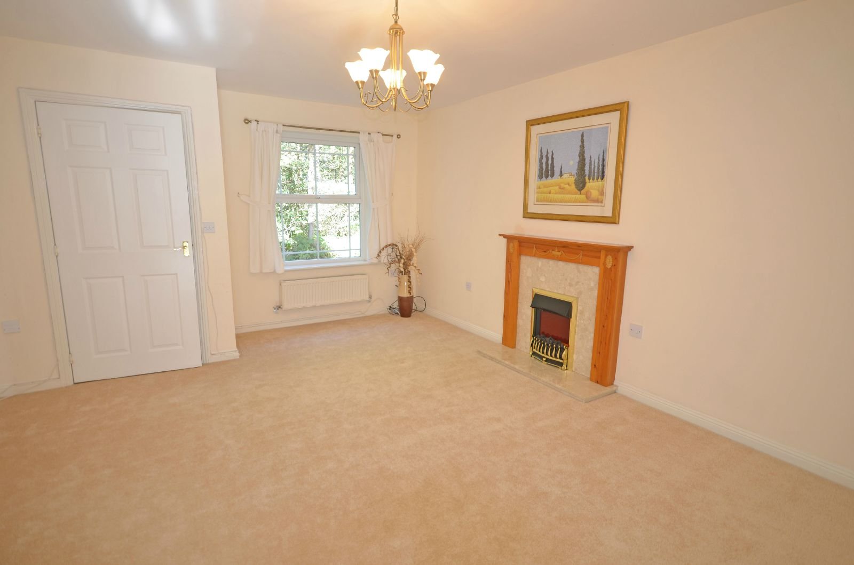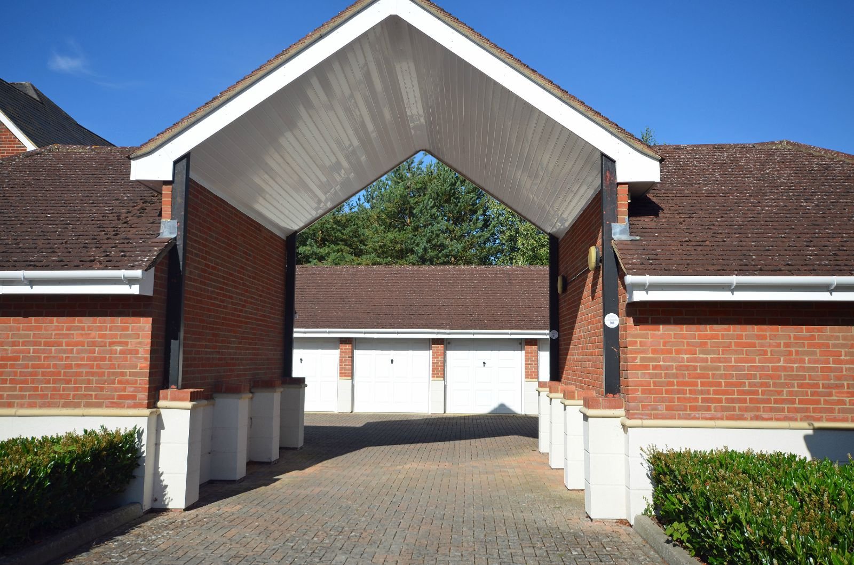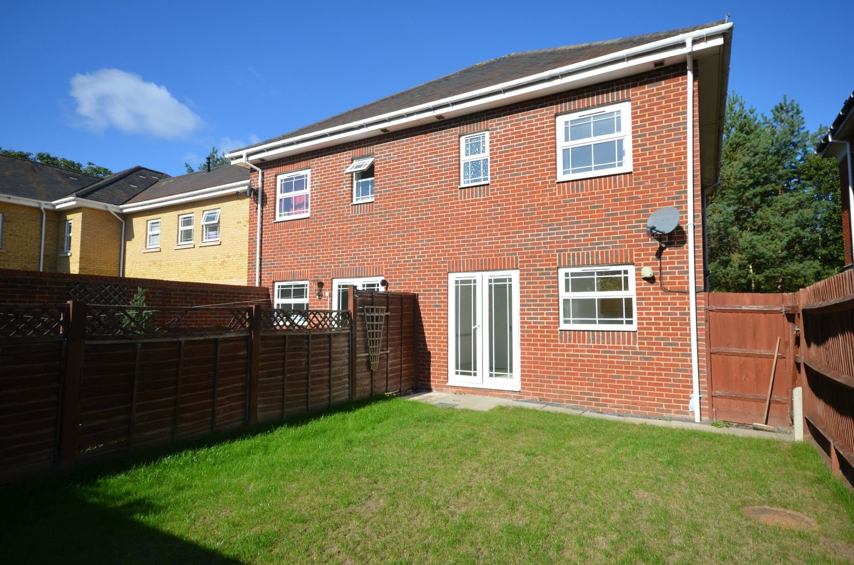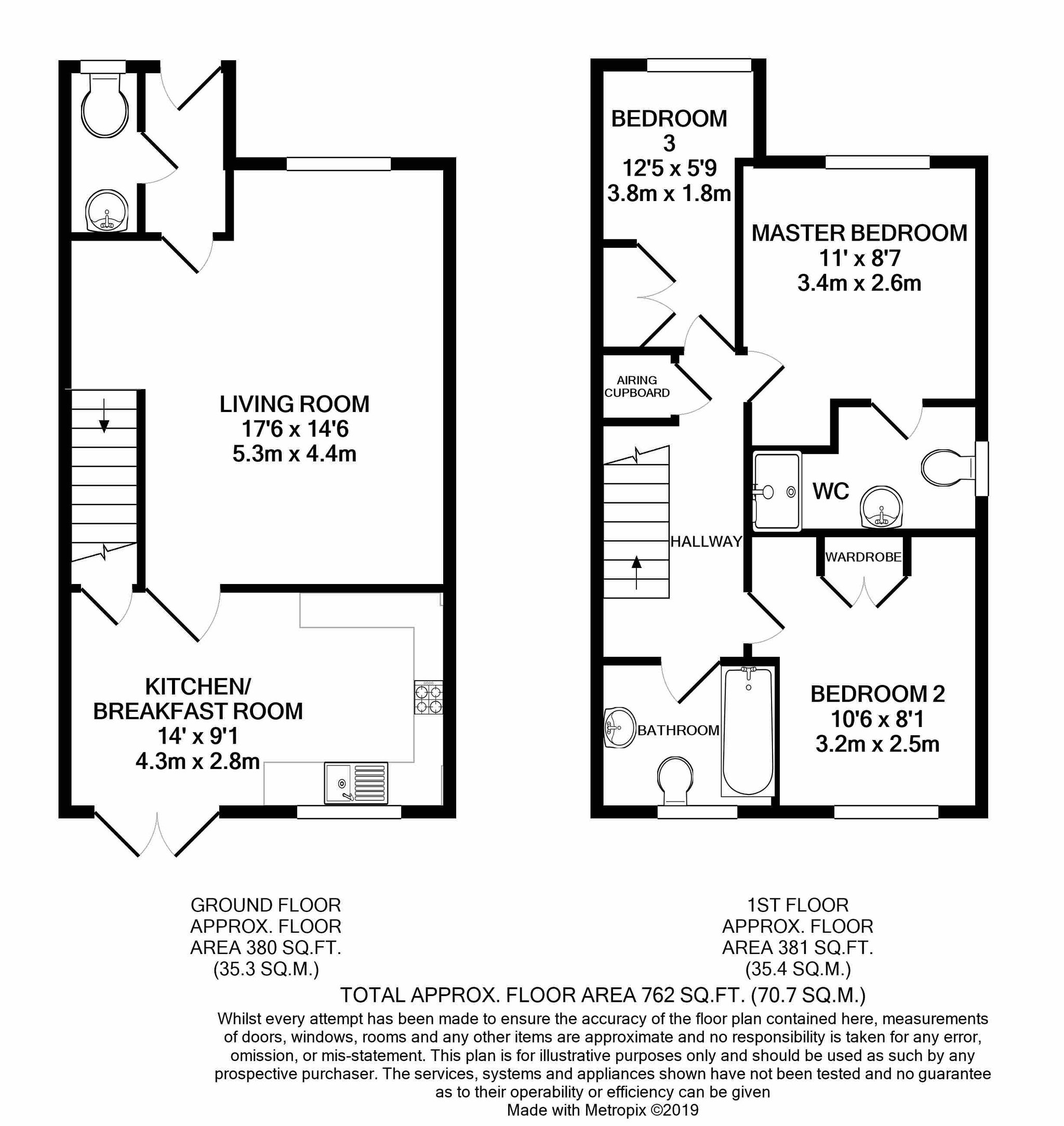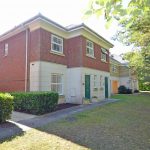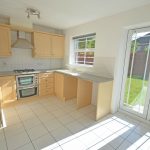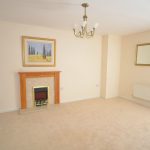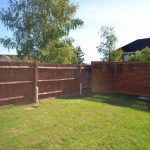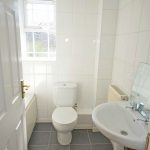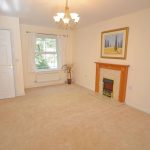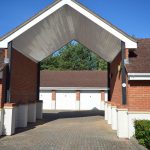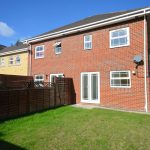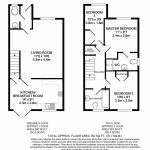Brock Close, CAMBERLEY
OIEO£347,950
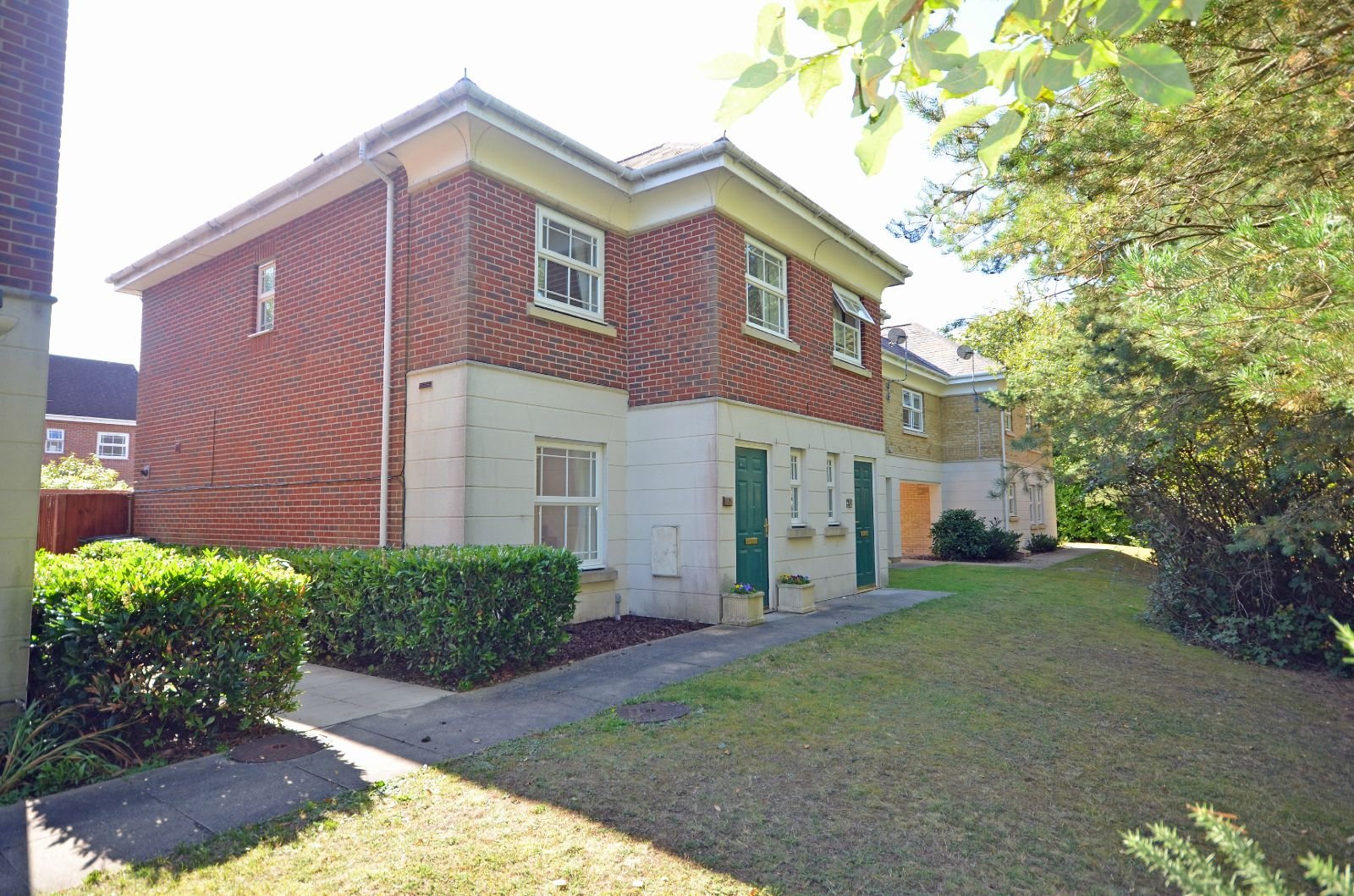
- Three Bedrooms
- Dettingen Park
- Kitchen/Breakfast Room
- Sealed Unit Double Glazing
- Gas Fired Central Heating
- Good Decorative Order
- Garage Nearby
- No Onward Chain
Offered with No Onward Chain. Semi-detached three bedroom house on popular development in good condition with the benefit of a garage in nearby block. Viewings highly recommended.
Full Details
Entrance Hall
Wood effect laminate floor.
Cloakroom
White suite comprising of a low level wc. wash basin, ceramic tiled floor.
Lounge
17' 6" x 14' 6" (5.33m x 4.42m) Ornamental fire place with an electric fire and attractive surround.
Kitchen/Breakfast Room
14' 6" x 9' 1" (4.42m x 2.77m) One and a half bowl sink unit with adjoining work tops, range of high and low level units in a light wood colour, space and plumbing for a washing machine and dish washer, built in four burner gas hob with extractor hood over and double oven below, ceramic tiled floor, under stairs storage cupboard, cupboard housing a gas central heating boiler, part tiled walls, casement door to the rear garden.
First Floor Landing
Cupboard housing a hot water tank, access to loft being part boarded with light point.
Bedroom One
11' x 8' 7" (3.35m x 2.62m) Double wardrobe recess.
En Suite Shower Room
White suite comprising of a fully tiled shower cubicle with shower unit and glazed screen door, low level wc. pedestal wash basin, extractor fan, fully tiled walls.
Bedroom Two
10' 6" x 8' 1" (3.20m x 2.52m) Double fitted wardrobe.
Bedroom Three
12' 5" x 5' 9". (3.78m x 1.75m) Double fitted wardrobe.
Family Bathroom
White suite comprising of a panelled bath with mixer tap and shower attachment, low level wc. pedestal wash basin, fully tiled walls, extractor fan.
Outside
Rear Garden
Laid mainly to lawn with a small patio and side access, enclosed by close boarded fencing and brick wall.
Garage
Situated in a small court yard nearby.
Property Features
- Three Bedrooms
- Dettingen Park
- Kitchen/Breakfast Room
- Sealed Unit Double Glazing
- Gas Fired Central Heating
- Good Decorative Order
- Garage Nearby
- No Onward Chain
Property Summary
Offered with No Onward Chain. Semi-detached three bedroom house on popular development in good condition with the benefit of a garage in nearby block. Viewings highly recommended.
Full Details
Entrance Hall
Wood effect laminate floor.
Cloakroom
White suite comprising of a low level wc. wash basin, ceramic tiled floor.
Lounge
17' 6" x 14' 6" (5.33m x 4.42m) Ornamental fire place with an electric fire and attractive surround.
Kitchen/Breakfast Room
14' 6" x 9' 1" (4.42m x 2.77m) One and a half bowl sink unit with adjoining work tops, range of high and low level units in a light wood colour, space and plumbing for a washing machine and dish washer, built in four burner gas hob with extractor hood over and double oven below, ceramic tiled floor, under stairs storage cupboard, cupboard housing a gas central heating boiler, part tiled walls, casement door to the rear garden.
First Floor Landing
Cupboard housing a hot water tank, access to loft being part boarded with light point.
Bedroom One
11' x 8' 7" (3.35m x 2.62m) Double wardrobe recess.
En Suite Shower Room
White suite comprising of a fully tiled shower cubicle with shower unit and glazed screen door, low level wc. pedestal wash basin, extractor fan, fully tiled walls.
Bedroom Two
10' 6" x 8' 1" (3.20m x 2.52m) Double fitted wardrobe.
Bedroom Three
12' 5" x 5' 9". (3.78m x 1.75m) Double fitted wardrobe.
Family Bathroom
White suite comprising of a panelled bath with mixer tap and shower attachment, low level wc. pedestal wash basin, fully tiled walls, extractor fan.
Outside
Rear Garden
Laid mainly to lawn with a small patio and side access, enclosed by close boarded fencing and brick wall.
Garage
Situated in a small court yard nearby.
