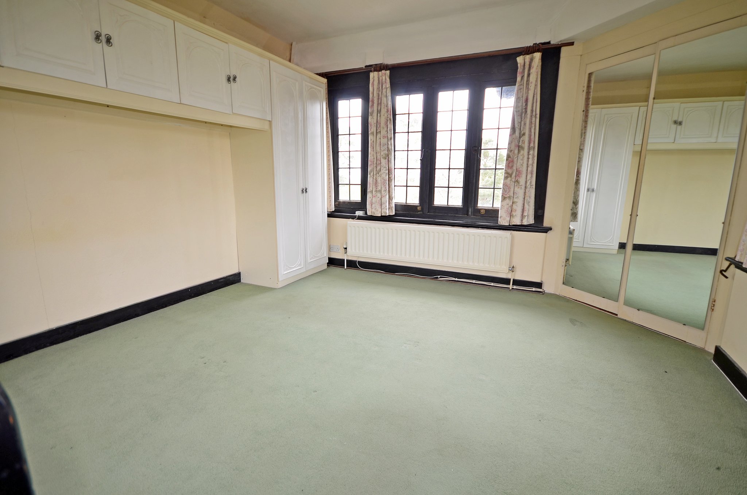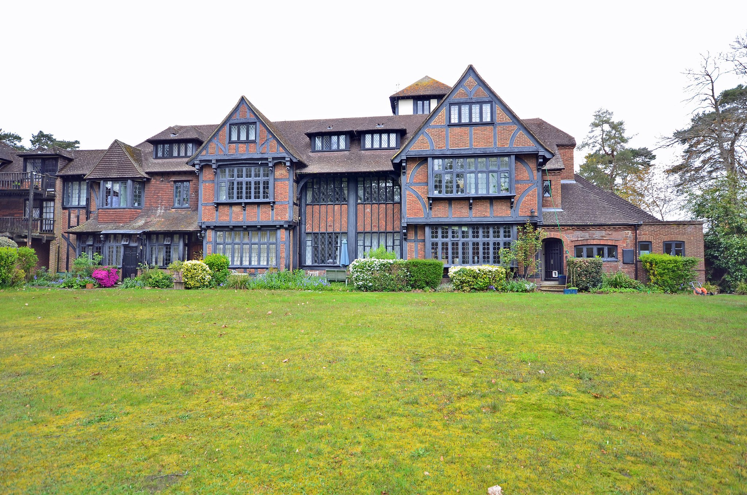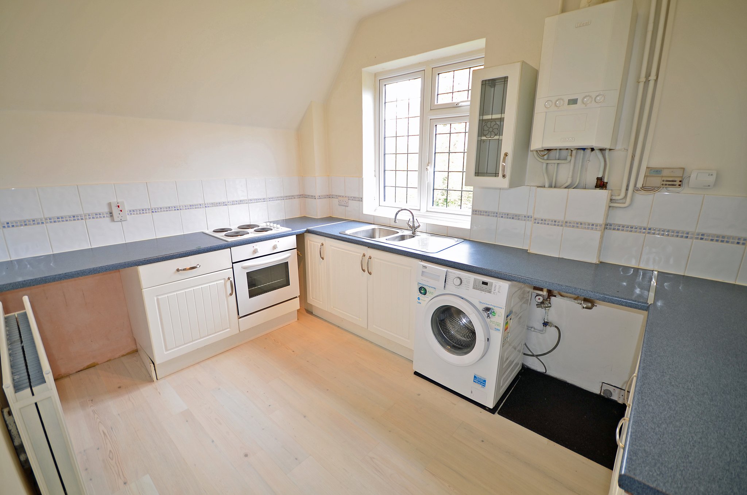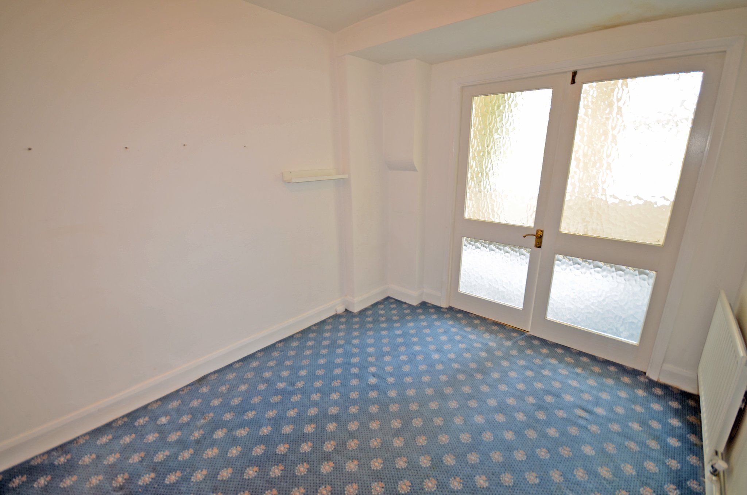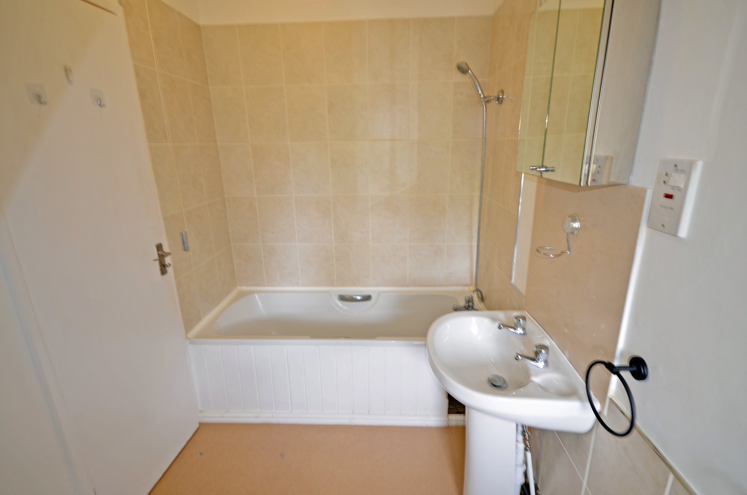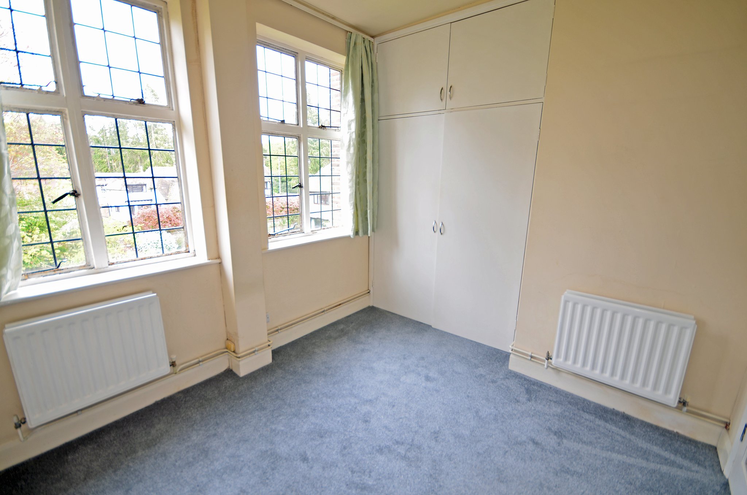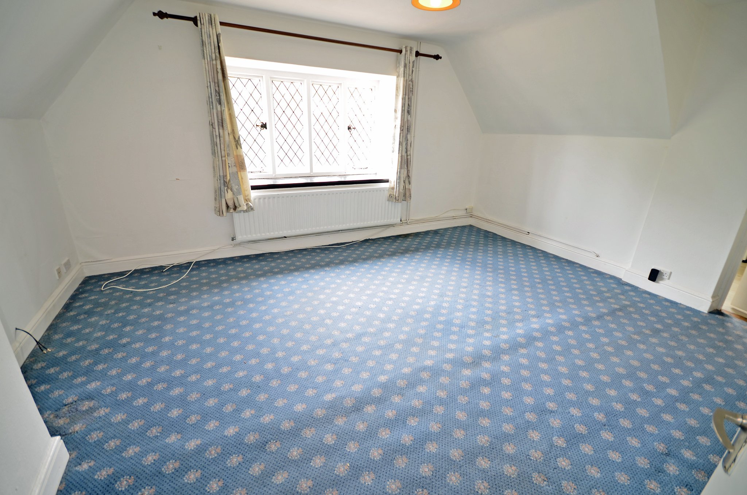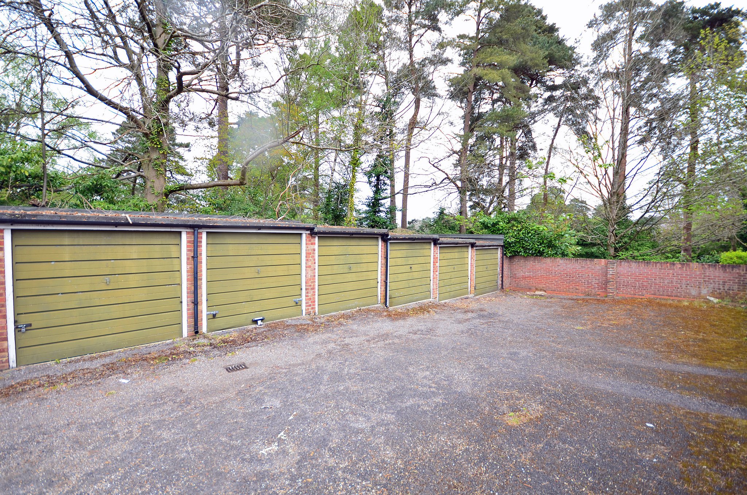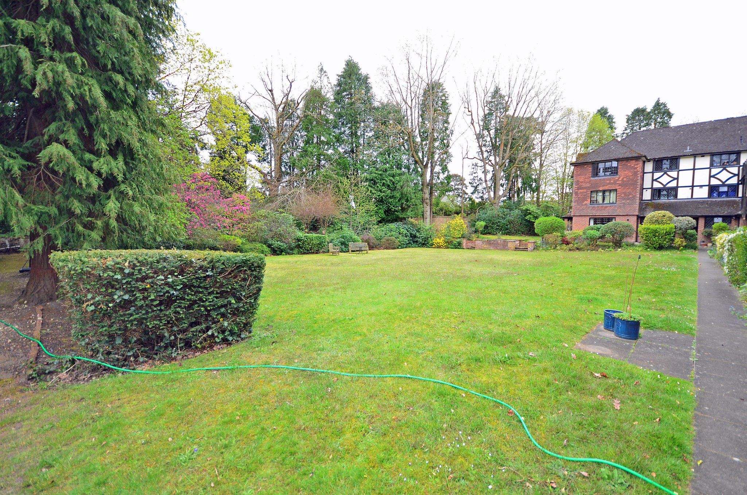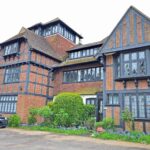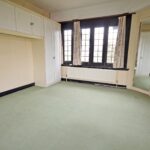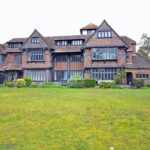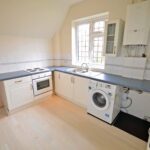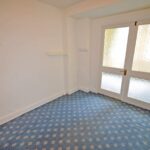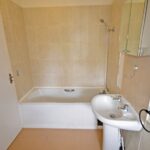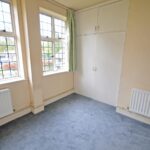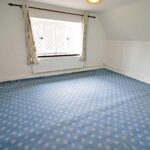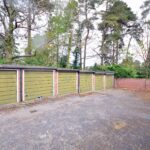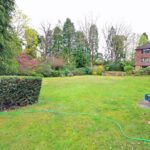Branksome Park Road, CAMBERLEY
£269,950
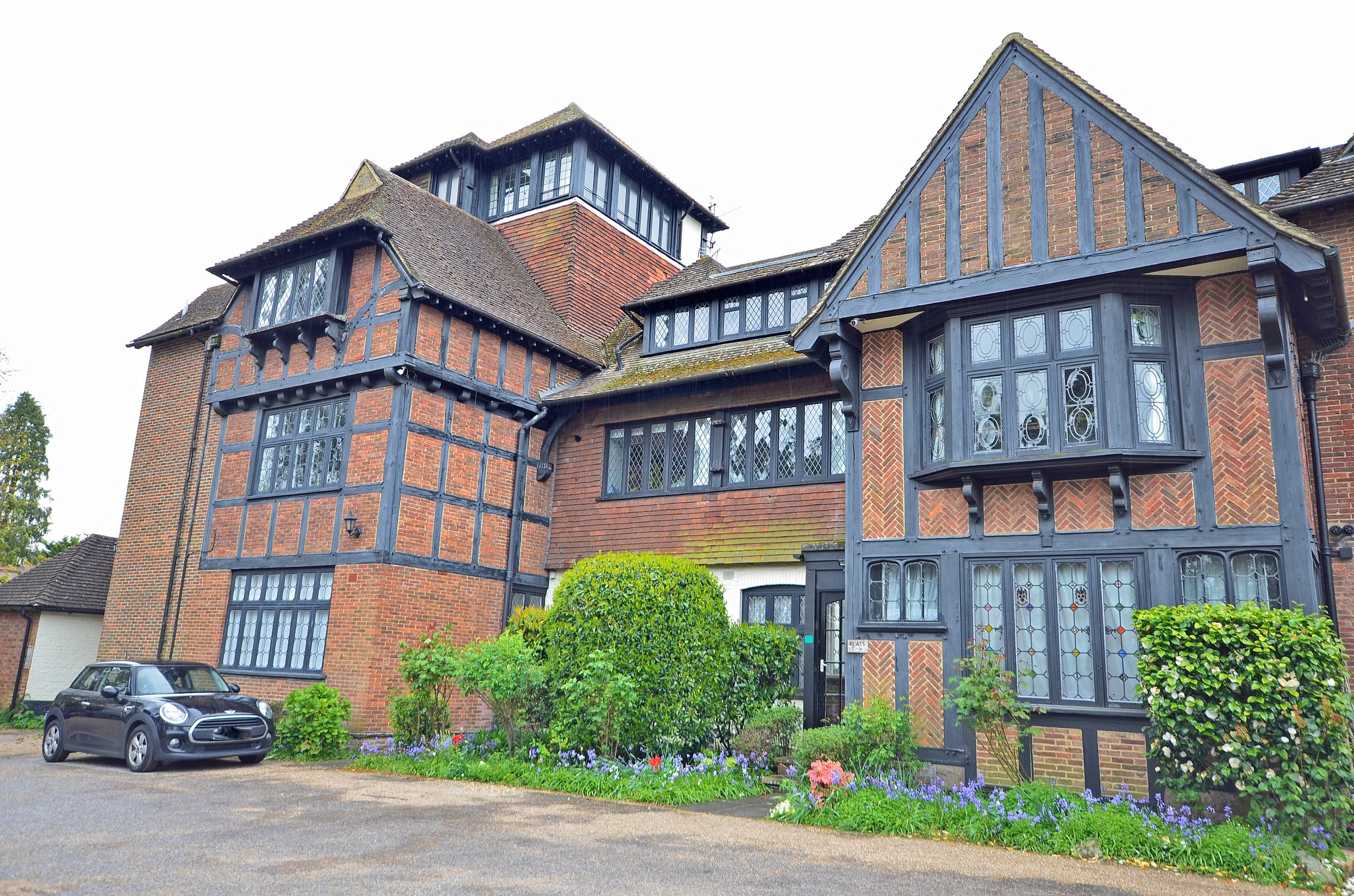
- Character Listed Tudor building
- 2/3 bedroom apartment
- 1/2 reception rooms
- Fitted kitchen
- Gas radiator central heating
- Leaded light windows
- Delightful communal grounds
- Garage in separate block
- Share of freehold
- No onward chain
A charming 2/3 bedroom second floor apartment situated within this character Listed Tudor building. The accommodation comprises of a lounge, kitchen, bedroom 2/dining room, study/bedroom 3, bathroom and a double bedroom with far reaching views on the upper floor. The property benefits from having gas fired central heating by radiators, a garage in a nearby separate block and parking. The property is delightfully situated within close proximity of local schools, Camberley town centre with its excellent range of shopping and sporting facilities, together with restaurants and public houses. Each flat owns one share in the Management Company which owns the freehold. No onward chain.
EPC: TBA Council Tax C: £2,078.05 per annum (2024/25) Service Charge: £1,800 per annum
Ground Rent: No ground rent as Management Company owns freehold Lease: 96 years left
Full Details
SECOND FLOOR
Entrance Hall
Built-in shelved storage cupboard and consumer unit, staircase to upper floor, two steps up to:
Inner Hall
Two shelved cupboards.
Lounge
16' 7" x 13' 9" (5.05m x 4.19m) Two double radiators, leaded light window to the rear, door to:
Kitchen
11' 10" x 8' 3" (3.61m x 2.51m) White units incorporating a 1½ bowl stainless steel single drainer sink unit with adjoining laminated working surfaces, range of high and low level cupboards, built-in NEC four hotplate electric hob with oven below. Space and plumbing for washing machine, wall mounted Ideal gas fired combi boiler for the central heating, double radiator, sealed unit double glazed leaded light window to the side, door to:
Study/Bedroom 3
10' 0" x 9' 3" (3.05m x 2.82m) Two leaded light windows to the side, two double radiators, deep built-in wardrobe with cupboards over and double doors leading to:
Dining Room/Bedroom 2
11' 5" x 8' 4" (3.48m x 2.54m)
Bathroom
White suite comprising of a panelled bath with mixer tap and hand shower attachment with tiled surround, pedestal wash basin, low flush WC, double radiator, leaded light window to the rear, shaver point.
UPPER FLOOR
Bedroom 1
15' 0" x 12' 8" (4.57m x 3.86m) Triple aspect leaded light windows, two double radiators, fitted wardrobes with cupboards over the bed head area, access to a loft, walk-in wardrobe, far reaching views.
OUTSIDE
Attractive communal grounds.
Parking
Garage in a nearby block
Property Features
- Character Listed Tudor building
- 2/3 bedroom apartment
- 1/2 reception rooms
- Fitted kitchen
- Gas radiator central heating
- Leaded light windows
- Delightful communal grounds
- Garage in separate block
- Share of freehold
- No onward chain
Property Summary
A charming 2/3 bedroom second floor apartment situated within this character Listed Tudor building. The accommodation comprises of a lounge, kitchen, bedroom 2/dining room, study/bedroom 3, bathroom and a double bedroom with far reaching views on the upper floor. The property benefits from having gas fired central heating by radiators, a garage in a nearby separate block and parking. The property is delightfully situated within close proximity of local schools, Camberley town centre with its excellent range of shopping and sporting facilities, together with restaurants and public houses. Each flat owns one share in the Management Company which owns the freehold. No onward chain.
EPC: TBA Council Tax C: £2,078.05 per annum (2024/25) Service Charge: £1,800 per annum
Ground Rent: No ground rent as Management Company owns freehold Lease: 96 years left
Full Details
SECOND FLOOR
Entrance Hall
Built-in shelved storage cupboard and consumer unit, staircase to upper floor, two steps up to:
Inner Hall
Two shelved cupboards.
Lounge
16' 7" x 13' 9" (5.05m x 4.19m) Two double radiators, leaded light window to the rear, door to:
Kitchen
11' 10" x 8' 3" (3.61m x 2.51m) White units incorporating a 1½ bowl stainless steel single drainer sink unit with adjoining laminated working surfaces, range of high and low level cupboards, built-in NEC four hotplate electric hob with oven below. Space and plumbing for washing machine, wall mounted Ideal gas fired combi boiler for the central heating, double radiator, sealed unit double glazed leaded light window to the side, door to:
Study/Bedroom 3
10' 0" x 9' 3" (3.05m x 2.82m) Two leaded light windows to the side, two double radiators, deep built-in wardrobe with cupboards over and double doors leading to:
Dining Room/Bedroom 2
11' 5" x 8' 4" (3.48m x 2.54m)
Bathroom
White suite comprising of a panelled bath with mixer tap and hand shower attachment with tiled surround, pedestal wash basin, low flush WC, double radiator, leaded light window to the rear, shaver point.
UPPER FLOOR
Bedroom 1
15' 0" x 12' 8" (4.57m x 3.86m) Triple aspect leaded light windows, two double radiators, fitted wardrobes with cupboards over the bed head area, access to a loft, walk-in wardrobe, far reaching views.
OUTSIDE
Attractive communal grounds.
Parking
Garage in a nearby block
