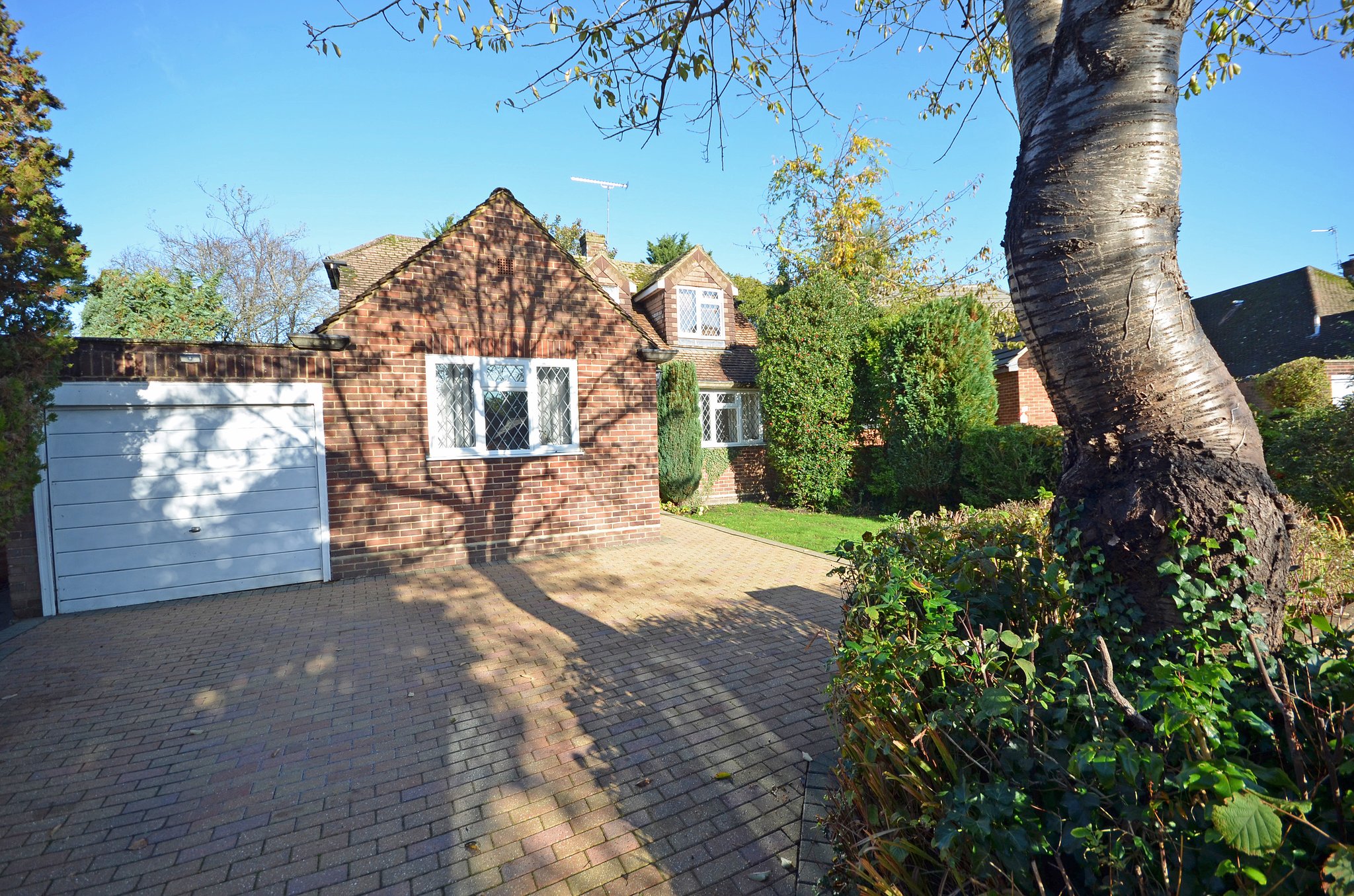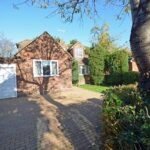Beresford Close, CAMBERLEY
£735,000

- NO ONWARD CHAIN
- Detached Chalet Bungalow
- Open Plan Kitchen/Dining Room
- Open Plan Living/Family rooms
- Master Bedroom with ensuite
- Three Further Bedrooms
- Separate Bath & Shower Rooms
- Garage & Driveway Parking
- Front & Rear Gardens
- Close to Frimley Green Village Centre
****NO ONWARD CHAIN*** This well presented detached chalet style home is situated at the end of a quiet residential cul-de-sac, but within walking distance of Frimley Green village centre. The spacious accommodation offers open plan living/family rooms, an open plan kitchen and dining room, two bedrooms and a shower room on the ground floor. On the first floor are a master bedroom with en suite bathroom and walk-in wardrobe, a further bedroom and a family bathroom. The well maintained and mature rear garden measures approximately 70′ in length and backs onto the Frimley Green recreation ground. The front garden has a brick paved driveway and access to a single garage. The property also benefits from double-glazed windows and gas fired central heating. The location allows access to Frimley Green village with its array of local shops, eateries, a pharmacy, doctors & dentists, schools & nurseries. Within just over a mile and a half are Frimley railway station, Frimley Park Hospital, Farnborough mainline railway station and junction 4 of the M3.
EPC: D Council Tax Band D: £2,233.86 p.a. (2023/24)
Full Details
Entrance Hall
Part glazed front door, fitted coir matting, stairs to first floor, ceiling light, door to under stairs storage cupboard, door to airing cupboard with radiator, doors to:
Living Room & Family Room
Living Room: 16' 1" x 12' 1" (4.90m x 3.68m) Side aspect window, feature fireplace with gas point, radiator, central ceiling light, open to:
Family Room: 12' 8" x 8' 7" (3.86m x 2.62m) Rear aspect sliding patio doors, side aspect window, radiator, ceiling light.
Kitchen
11' 7" x 16' 4" (3.53m x 4.98m) Side aspect window, range of base and wall units with black onyx effect roll edge work surfaces over, stainless steel five ring gas hob with extractor hood above, eye-level single oven with separate grill above, stainless steel one and one half bowl single drainer sink, space and plumbing for washing machine and dishwasher, space for upright American style fridge/freezer, tiled floor, 6 inset ceiling spot lights and 4 spot lights on a ceiling mounted rail, open to:
Dining Room
8' 9" x 14' 2" (2.67m x 4.32m) Side aspect French doors to garden, rear aspect window, radiator, tiled floor, central ceiling light, double part glazed doors to family room.
Bedroom 2
11' 0" x 12' 0" (3.35m x 3.66m) Front aspect window, radiator, wood flooring , ceiling light.
Bedroom 4
10' 0" x 12' 0" (3.05m x 3.66m) Front and side aspect windows, radiator, wood flooring, ceiling light.
Shower Room
Side aspect patterned window, corner shower cubicle with a wall mounted shower, low level wc, pedestal hand wash basin, radiator, tiled floor and walls.
FIRST FLOOR LANDING
Radiator, central ceiling light, doors to:
Master Bedroom
13' 10" x 12' 1" (4.22m x 3.68m) Rear and side aspect windows, radiator, central ceiling light, door to walk-in wardrobe with a range of hanging rails and shelving, door to:
Ensuite Bathroom
Front and side aspect patterned windows, corner bath with mixer tap and shower attachment, low level wc, pedestal hand wash basin, wall mounted hatch to eaves storage space, double door to storage cupboard with shelving above.
Bedroom 3
12' 1" x 10' 0" (3.68m x 3.05m) Front aspect window, built-in shelving. radiator, 3 rail mounted spot lights.
Bathroom
Rear and side aspect patterned windows, enclosed bath with mixer tap and shower attachment, low level wc, pedestal hand wash basin, tiled floor, wood laminate flooring, radiator, central ceiling light and extractor.
OUTSIDE
Mature rear garden with specimen plants, shrubs and trees, central lawn, paved patio area, door to storage cupboard attached to the back of the GARAGE which has power and light and an electrically operated up and over door. The front garden is well maintained and has a paved driveway giving access to the garage and the property sits on an overall plot of 0.17 acres.
Property Features
- NO ONWARD CHAIN
- Detached Chalet Bungalow
- Open Plan Kitchen/Dining Room
- Open Plan Living/Family rooms
- Master Bedroom with ensuite
- Three Further Bedrooms
- Separate Bath & Shower Rooms
- Garage & Driveway Parking
- Front & Rear Gardens
- Close to Frimley Green Village Centre
Property Summary
****NO ONWARD CHAIN*** This well presented detached chalet style home is situated at the end of a quiet residential cul-de-sac, but within walking distance of Frimley Green village centre. The spacious accommodation offers open plan living/family rooms, an open plan kitchen and dining room, two bedrooms and a shower room on the ground floor. On the first floor are a master bedroom with en suite bathroom and walk-in wardrobe, a further bedroom and a family bathroom. The well maintained and mature rear garden measures approximately 70' in length and backs onto the Frimley Green recreation ground. The front garden has a brick paved driveway and access to a single garage. The property also benefits from double-glazed windows and gas fired central heating. The location allows access to Frimley Green village with its array of local shops, eateries, a pharmacy, doctors & dentists, schools & nurseries. Within just over a mile and a half are Frimley railway station, Frimley Park Hospital, Farnborough mainline railway station and junction 4 of the M3.
EPC: D Council Tax Band D: £2,233.86 p.a. (2023/24)
Full Details
Entrance Hall
Part glazed front door, fitted coir matting, stairs to first floor, ceiling light, door to under stairs storage cupboard, door to airing cupboard with radiator, doors to:
Living Room & Family Room
Living Room: 16' 1" x 12' 1" (4.90m x 3.68m) Side aspect window, feature fireplace with gas point, radiator, central ceiling light, open to:
Family Room: 12' 8" x 8' 7" (3.86m x 2.62m) Rear aspect sliding patio doors, side aspect window, radiator, ceiling light.
Kitchen
11' 7" x 16' 4" (3.53m x 4.98m) Side aspect window, range of base and wall units with black onyx effect roll edge work surfaces over, stainless steel five ring gas hob with extractor hood above, eye-level single oven with separate grill above, stainless steel one and one half bowl single drainer sink, space and plumbing for washing machine and dishwasher, space for upright American style fridge/freezer, tiled floor, 6 inset ceiling spot lights and 4 spot lights on a ceiling mounted rail, open to:
Dining Room
8' 9" x 14' 2" (2.67m x 4.32m) Side aspect French doors to garden, rear aspect window, radiator, tiled floor, central ceiling light, double part glazed doors to family room.
Bedroom 2
11' 0" x 12' 0" (3.35m x 3.66m) Front aspect window, radiator, wood flooring , ceiling light.
Bedroom 4
10' 0" x 12' 0" (3.05m x 3.66m) Front and side aspect windows, radiator, wood flooring, ceiling light.
Shower Room
Side aspect patterned window, corner shower cubicle with a wall mounted shower, low level wc, pedestal hand wash basin, radiator, tiled floor and walls.
FIRST FLOOR LANDING
Radiator, central ceiling light, doors to:
Master Bedroom
13' 10" x 12' 1" (4.22m x 3.68m) Rear and side aspect windows, radiator, central ceiling light, door to walk-in wardrobe with a range of hanging rails and shelving, door to:
Ensuite Bathroom
Front and side aspect patterned windows, corner bath with mixer tap and shower attachment, low level wc, pedestal hand wash basin, wall mounted hatch to eaves storage space, double door to storage cupboard with shelving above.
Bedroom 3
12' 1" x 10' 0" (3.68m x 3.05m) Front aspect window, built-in shelving. radiator, 3 rail mounted spot lights.
Bathroom
Rear and side aspect patterned windows, enclosed bath with mixer tap and shower attachment, low level wc, pedestal hand wash basin, tiled floor, wood laminate flooring, radiator, central ceiling light and extractor.
OUTSIDE
Mature rear garden with specimen plants, shrubs and trees, central lawn, paved patio area, door to storage cupboard attached to the back of the GARAGE which has power and light and an electrically operated up and over door. The front garden is well maintained and has a paved driveway giving access to the garage and the property sits on an overall plot of 0.17 acres.
