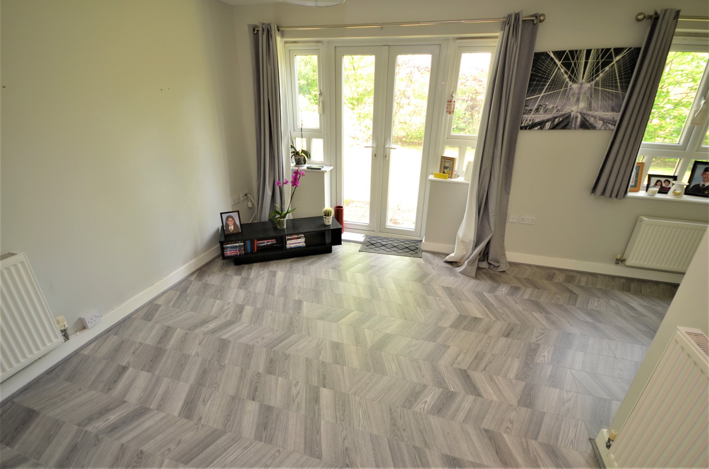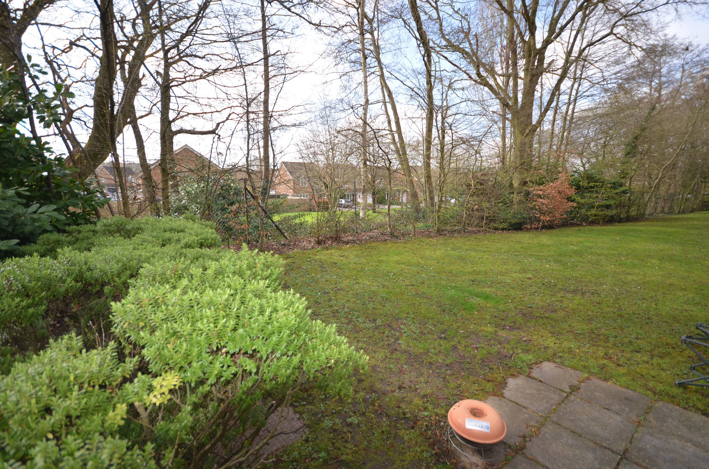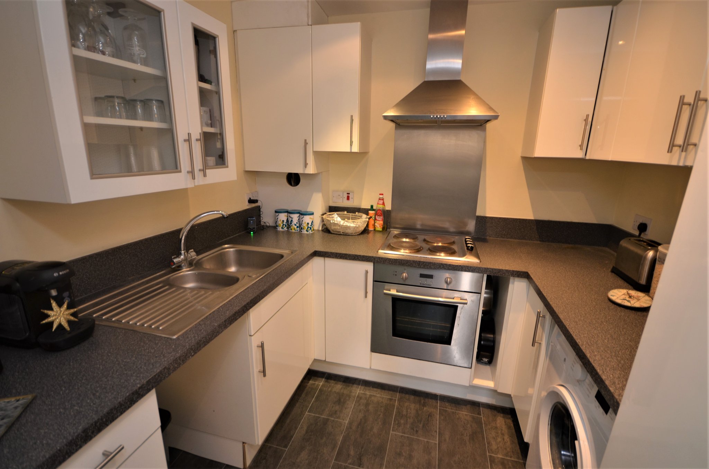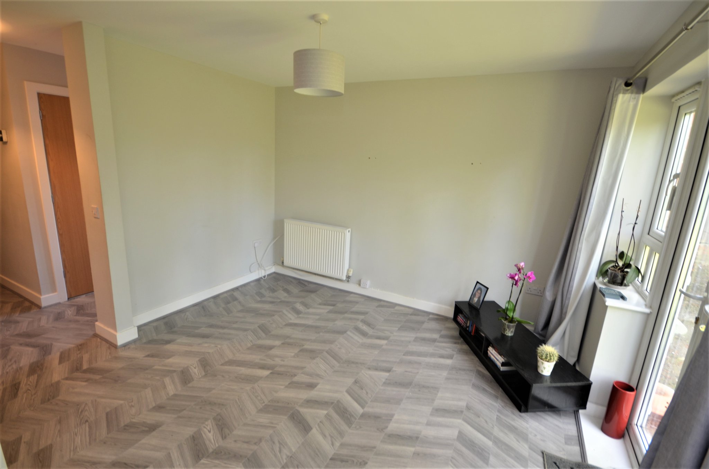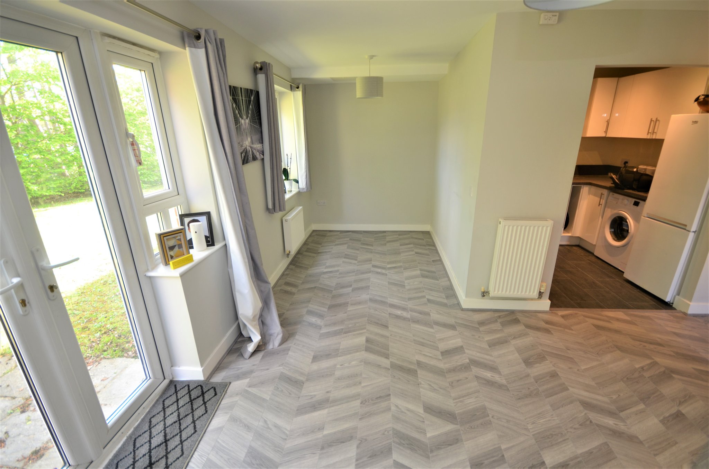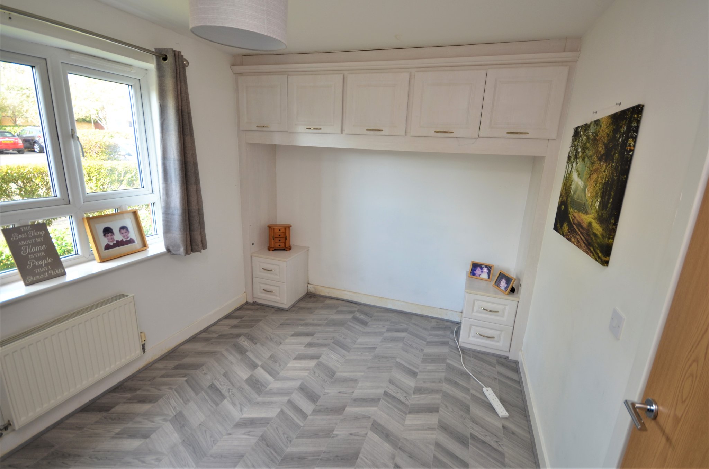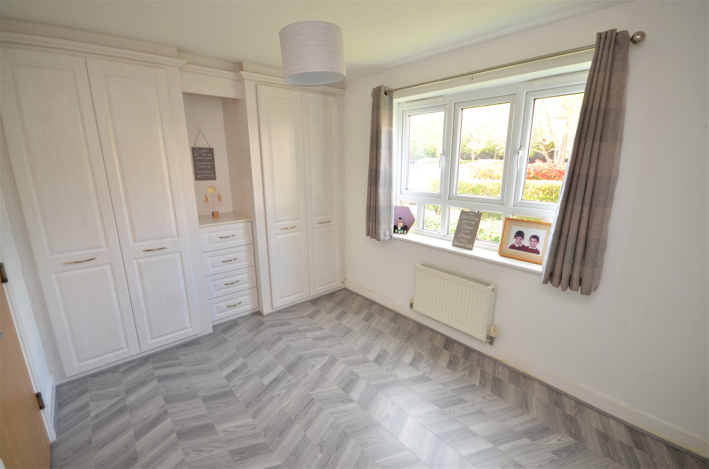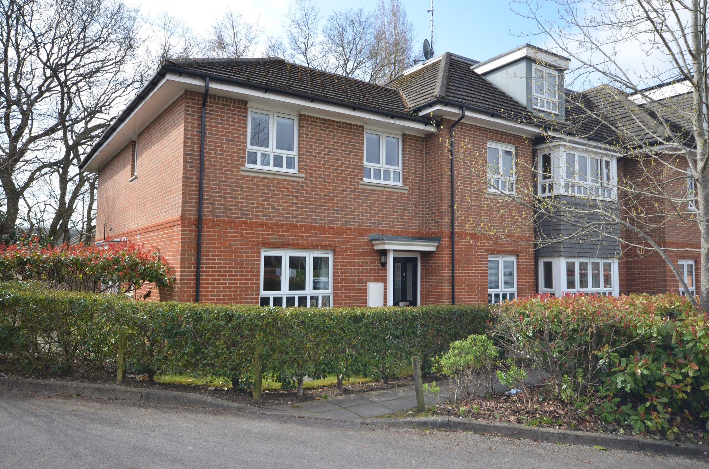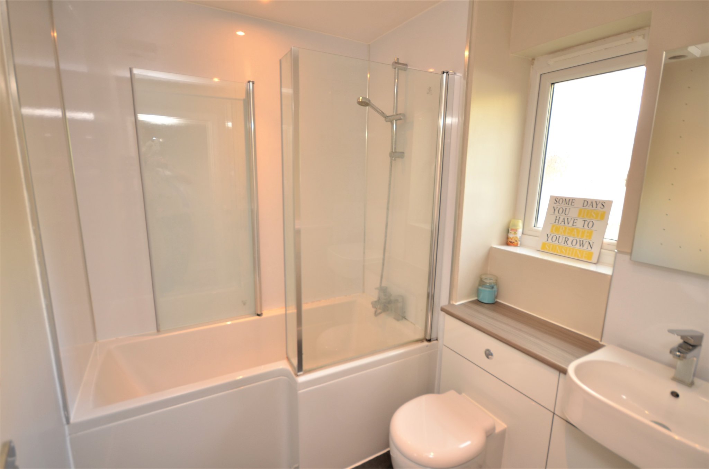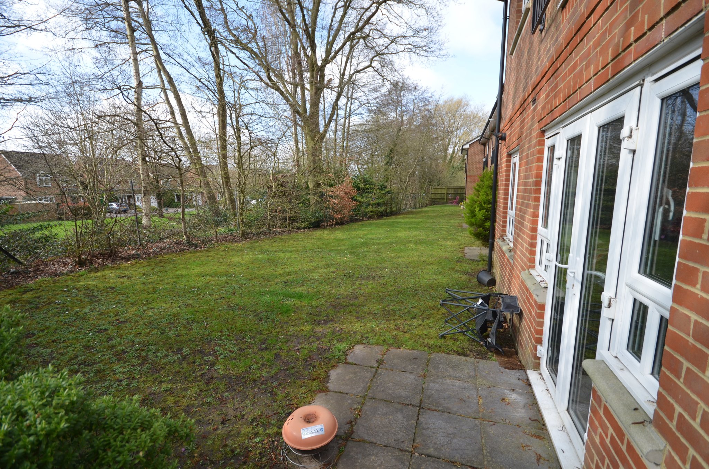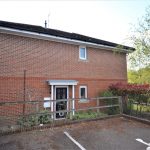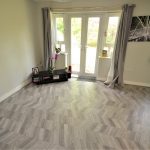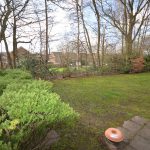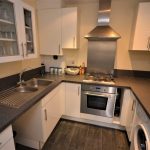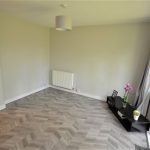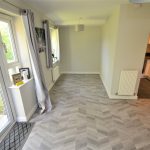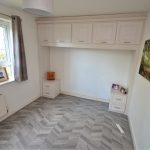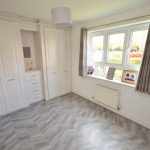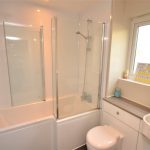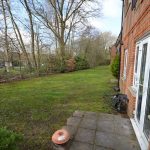Balmoral Drive, FRIMLEY
£209,995
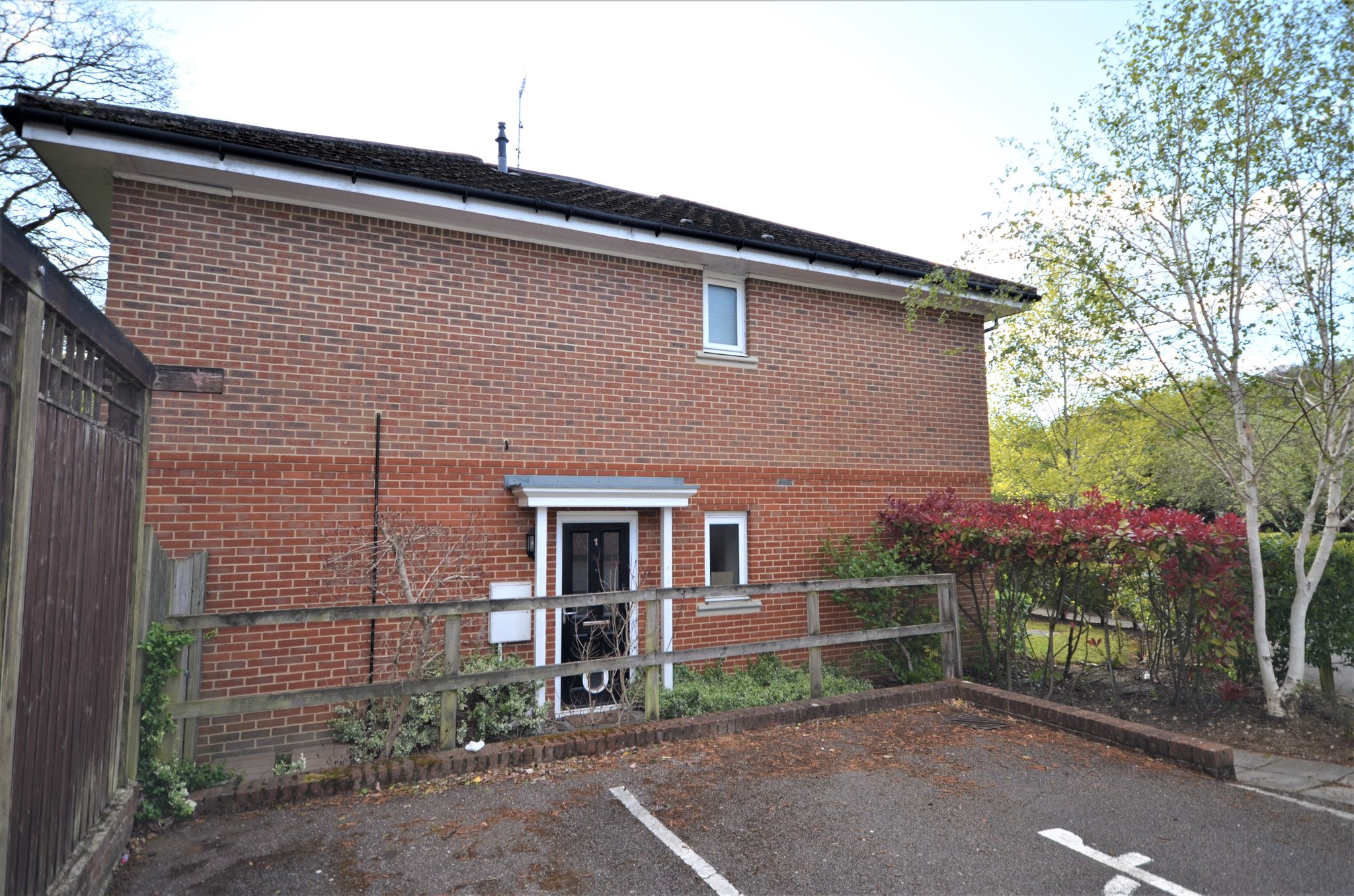
- Ground Floor Maisonette
- One bedroom
- Modern fitted kitchen
- Living/dining room
- Bathroom
- Two allocated parking spaces
- Close to local shops
- No Onward Chain
****NO ONWARD CHAIN**** A well presented ground floor Maisonette located in the popular Paddock Hill area, close to local shops and amenities and with the added benefit of two allocated parking spaces. The accommodation offers an entrance hall with twin storage cupboards, an ‘L’ shaped living/dining room, a modern kitchen and a bedroom with built-in storage.
There are communal gardens accessed via the living room and gated access to the front of the property. Further benefits include gas fired central heating, double glazed windows and recently fitted high quality laminate flooring. The property is offered with No Onward Chain.
Lease: 109 years left. EPC: C
Full Details
GROUND FLOOR
Entrance
Part glazed front door to:
Entrance Hall
Archway to kitchen, open plan to living/dining room, door to bathroom and bedroom, doors to two twin storage cupboards, wall mounted radiator, laminate flooring.
Living/Dining Room
Side aspect, double doors to communal garden with side windows, further side aspect window, twin ceiling lights, 3 wall mounted radiators, laminate flooring.
Kitchen
Range of wall and base units with work surfaces over, stainless steel single oven, stainless steel four ring electric hob and splash back, stainless steel extractor hood above. Space and plumbing for washing machine, space for upright fridge/freezer, four ceiling inset spotlights.
Bedroom
Side aspect window, wall mounted radiator, fitted furniture including overhead bed unit with storage cupboards, twin double wardrobes with four drawer chest of drawers between.
Bathroom
Front aspect frosted window, panel enclosed bath with mixer tap and shower attachment, glazed shower cubicle enclosing half of the bath with opening door, vanity unit with storage beneath, concealed cistern wc and hand wash basin, tiled floor.
OUTSIDE
Communal Grounds
Accessed via the living room doors, gated acecss to the front of the property where the two allocated parking spaces are
marked 1 & 16.
Property Features
- Ground Floor Maisonette
- One bedroom
- Modern fitted kitchen
- Living/dining room
- Bathroom
- Two allocated parking spaces
- Close to local shops
- No Onward Chain
Property Summary
****NO ONWARD CHAIN**** A well presented ground floor Maisonette located in the popular Paddock Hill area, close to local shops and amenities and with the added benefit of two allocated parking spaces. The accommodation offers an entrance hall with twin storage cupboards, an 'L' shaped living/dining room, a modern kitchen and a bedroom with built-in storage.
There are communal gardens accessed via the living room and gated access to the front of the property. Further benefits include gas fired central heating, double glazed windows and recently fitted high quality laminate flooring. The property is offered with No Onward Chain.
Lease: 109 years left. EPC: C
Full Details
GROUND FLOOR
Entrance
Part glazed front door to:
Entrance Hall
Archway to kitchen, open plan to living/dining room, door to bathroom and bedroom, doors to two twin storage cupboards, wall mounted radiator, laminate flooring.
Living/Dining Room
Side aspect, double doors to communal garden with side windows, further side aspect window, twin ceiling lights, 3 wall mounted radiators, laminate flooring.
Kitchen
Range of wall and base units with work surfaces over, stainless steel single oven, stainless steel four ring electric hob and splash back, stainless steel extractor hood above. Space and plumbing for washing machine, space for upright fridge/freezer, four ceiling inset spotlights.
Bedroom
Side aspect window, wall mounted radiator, fitted furniture including overhead bed unit with storage cupboards, twin double wardrobes with four drawer chest of drawers between.
Bathroom
Front aspect frosted window, panel enclosed bath with mixer tap and shower attachment, glazed shower cubicle enclosing half of the bath with opening door, vanity unit with storage beneath, concealed cistern wc and hand wash basin, tiled floor.
OUTSIDE
Communal Grounds
Accessed via the living room doors, gated acecss to the front of the property where the two allocated parking spaces are
marked 1 & 16.
