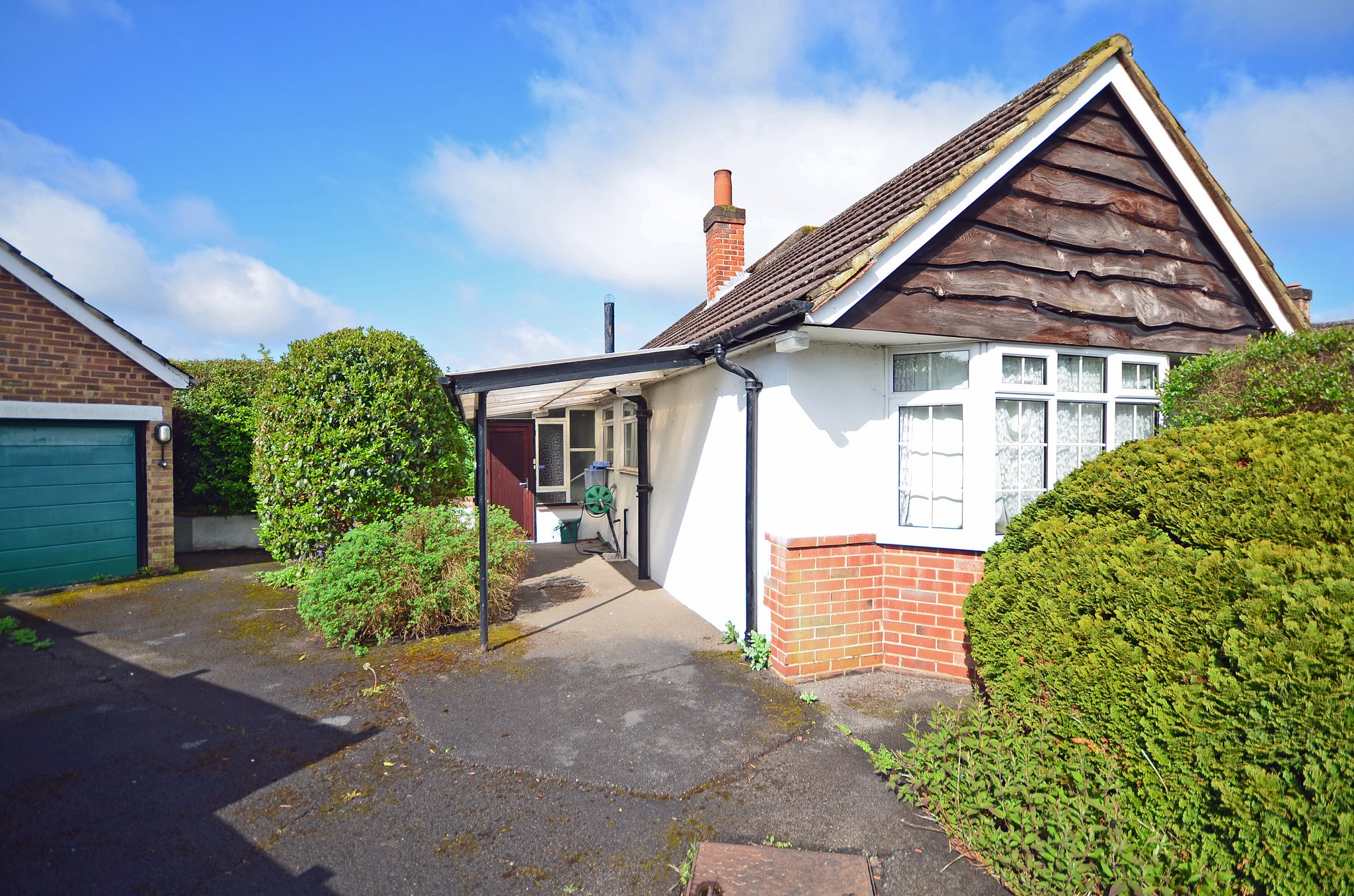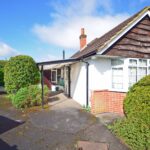Ashley Close, Camberley
£375,000

- In need of refurbishment
- Bold corner plot
- Two bedroom semi-detached bungalow
- Living room & separate dining room
- Driveway parking & detached garage
- Close to Frimley Green village centre
- No onward chain
Located within a small cul de sac, a short distance from Frimley Green village centre, is this semi-detached bungalow offered for sale with no onward chain. The property is set within a bold corner plot and is in need of complete modernisation. As others have done, the home offers huge potential to extend and improve, subject to the usual planning consents. Currently, the property offers a large living room overlooking the rear gardens, a separate dining room and kitchen. There are two double bedrooms, along with a wet room shower facility. To the front of the property there is ample driveway parking which leads to the detached garage. The rear garden is predominantly laid to lawn with various mature shrubs and bushes and is enclosed by a mixture of panel fencing and hedging and measures approximately 71′ long x 74′ wide.
The asking price reflects the level of refurbishment that is required.
EPC: TBA Council Tax Band D: £2,233.86 per annum (2023/24)
Full Details
GROUND FLOOR
Reception Hall
Double glazed front door, cupboard housing hot water tank, electric storage heater.
Living Room
16' 11" x 12' 6" (5.16m x 3.81m) Rear aspect, feature fireplace, twin doors to:
Dining Room
10' 4" x 8' 3" (3.15m x 2.51m) Electric heater, glazed door to garden, door to:
Kitchen
10' 3" x 8' 8" (3.12m x 2.64m) Range of built-in cupboards, stainless steel sink unit with drainers each side, glazed door to:
Lean-to Utility
13' 8" x 6' 5" (4.17m x 1.96m) Range of cupboards, Belfast sink, UPVC door to front.
Bedroom 1
11' 6" x 9' 9" (3.51m x 2.97m) Range of built-in wardrobes with cupboards above, bay window overlooking front, UPVC double glazing, electric heater.
Bedroom 2
11' 0" x 10' 3" (3.35m x 3.12m) Front aspect with UPVC double glazed window.
Wet Room
Low level wc, wall mounted wash hand basin, walk-in shower area with electric "Mira" shower, UPVC double glazed window with obscure glass.
OUTSIDE
Front
There is driveway parking for several vehicles, leading to the garage. The front garden is mainly laid to lawn with mature shrubs and a pathway leading to the front door. A side access leads to the rear gardens.
Detached Garage
Rear Garden
Situated on a corner plot, the rear garden is predominantly laid to lawn with various mature trees and shrubs, enclosed by panel fencing and hedging. Average measurement approximately 71' long x 74' wide.
Property Features
- In need of refurbishment
- Bold corner plot
- Two bedroom semi-detached bungalow
- Living room & separate dining room
- Driveway parking & detached garage
- Close to Frimley Green village centre
- No onward chain
Property Summary
Located within a small cul de sac, a short distance from Frimley Green village centre, is this semi-detached bungalow offered for sale with no onward chain. The property is set within a bold corner plot and is in need of complete modernisation. As others have done, the home offers huge potential to extend and improve, subject to the usual planning consents. Currently, the property offers a large living room overlooking the rear gardens, a separate dining room and kitchen. There are two double bedrooms, along with a wet room shower facility. To the front of the property there is ample driveway parking which leads to the detached garage. The rear garden is predominantly laid to lawn with various mature shrubs and bushes and is enclosed by a mixture of panel fencing and hedging and measures approximately 71' long x 74' wide.
The asking price reflects the level of refurbishment that is required.
EPC: TBA Council Tax Band D: £2,233.86 per annum (2023/24)
Full Details
GROUND FLOOR
Reception Hall
Double glazed front door, cupboard housing hot water tank, electric storage heater.
Living Room
16' 11" x 12' 6" (5.16m x 3.81m) Rear aspect, feature fireplace, twin doors to:
Dining Room
10' 4" x 8' 3" (3.15m x 2.51m) Electric heater, glazed door to garden, door to:
Kitchen
10' 3" x 8' 8" (3.12m x 2.64m) Range of built-in cupboards, stainless steel sink unit with drainers each side, glazed door to:
Lean-to Utility
13' 8" x 6' 5" (4.17m x 1.96m) Range of cupboards, Belfast sink, UPVC door to front.
Bedroom 1
11' 6" x 9' 9" (3.51m x 2.97m) Range of built-in wardrobes with cupboards above, bay window overlooking front, UPVC double glazing, electric heater.
Bedroom 2
11' 0" x 10' 3" (3.35m x 3.12m) Front aspect with UPVC double glazed window.
Wet Room
Low level wc, wall mounted wash hand basin, walk-in shower area with electric "Mira" shower, UPVC double glazed window with obscure glass.
OUTSIDE
Front
There is driveway parking for several vehicles, leading to the garage. The front garden is mainly laid to lawn with mature shrubs and a pathway leading to the front door. A side access leads to the rear gardens.
Detached Garage
Rear Garden
Situated on a corner plot, the rear garden is predominantly laid to lawn with various mature trees and shrubs, enclosed by panel fencing and hedging. Average measurement approximately 71' long x 74' wide.
