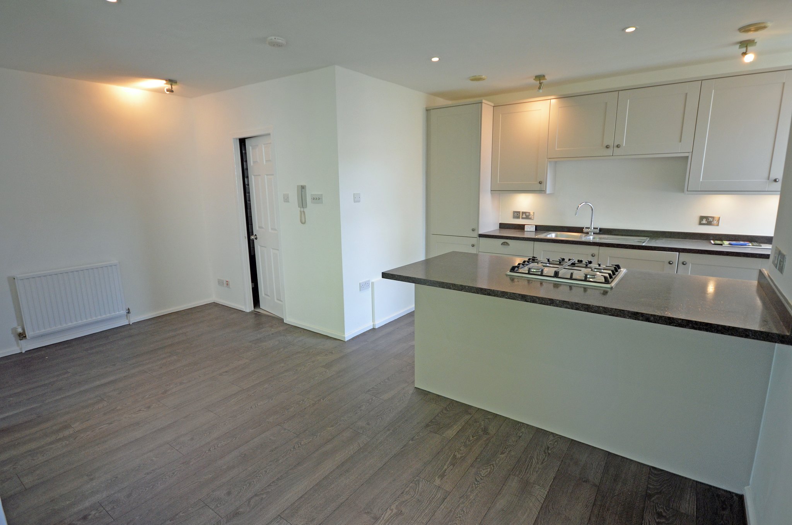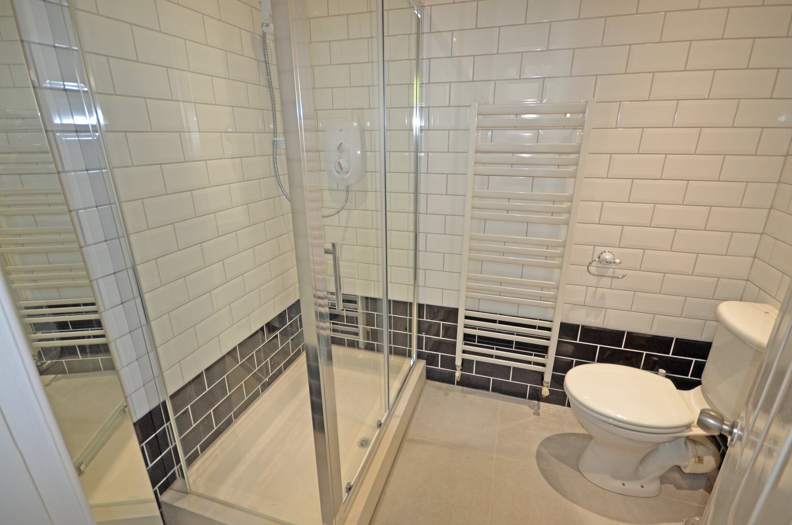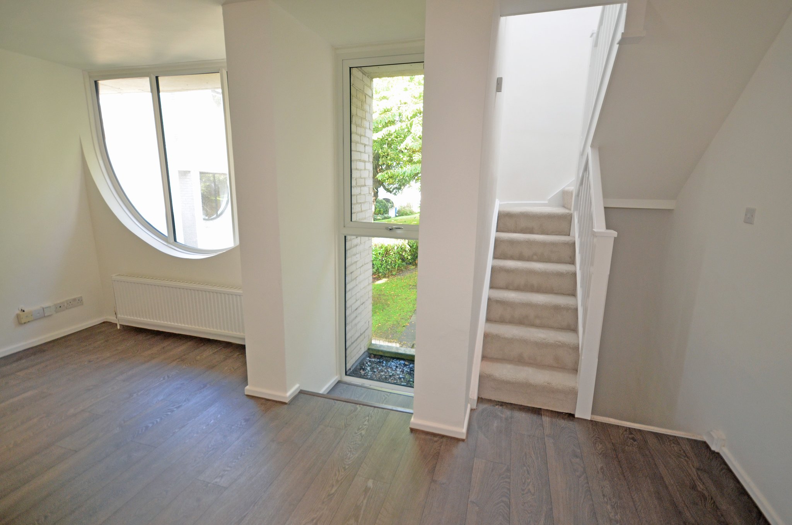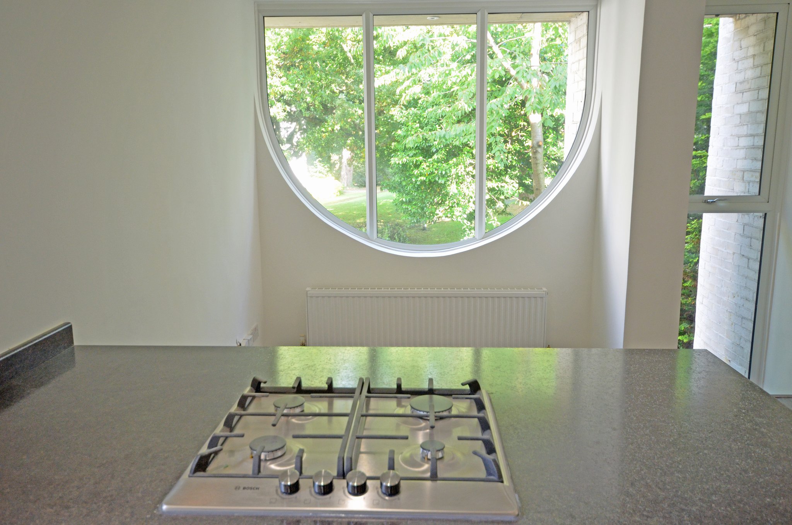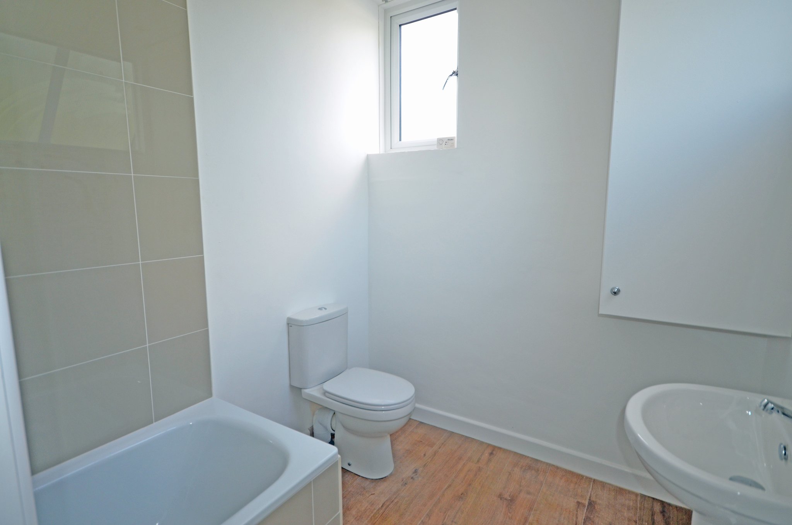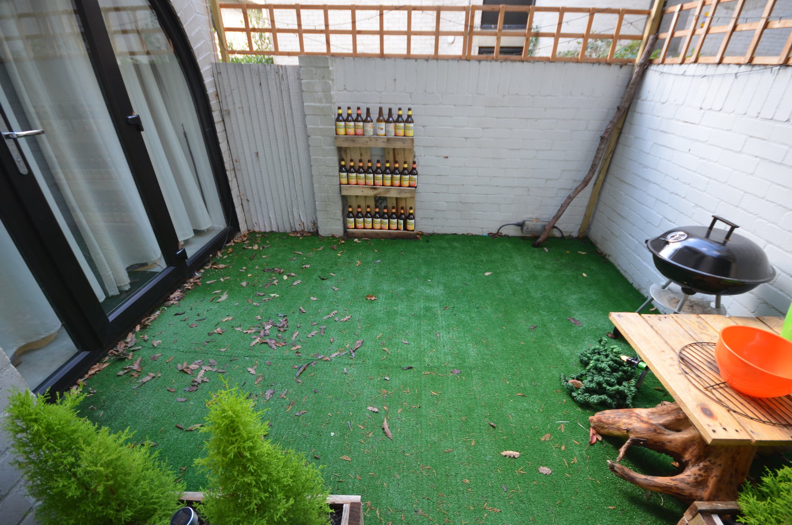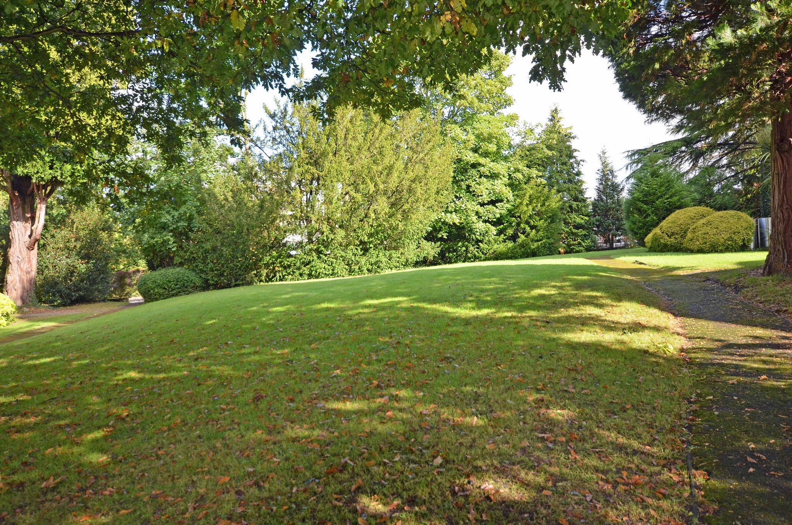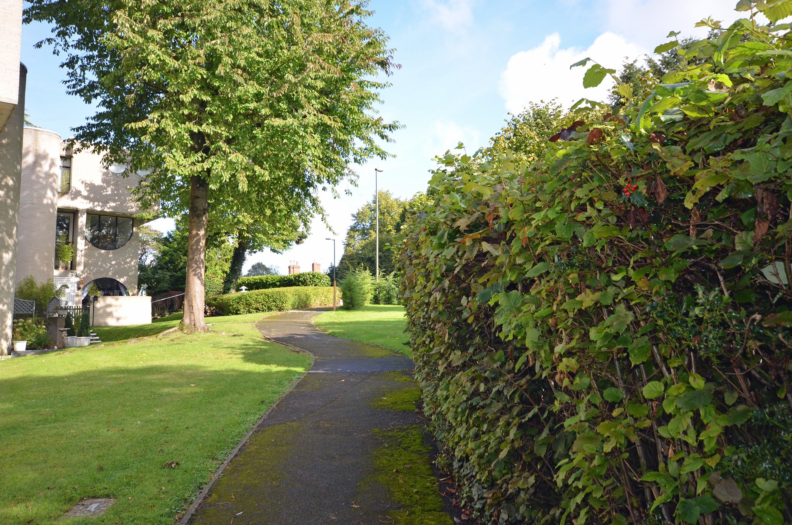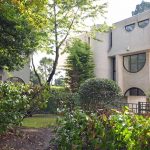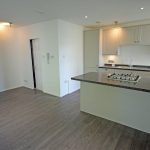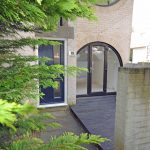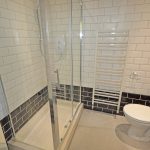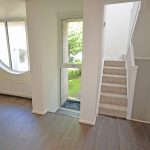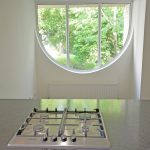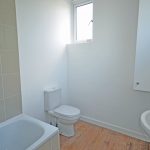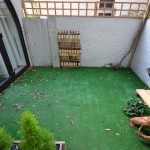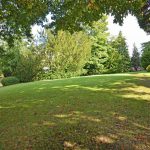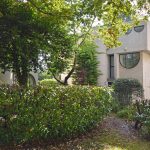Apex Drive, Frimley
£355,000
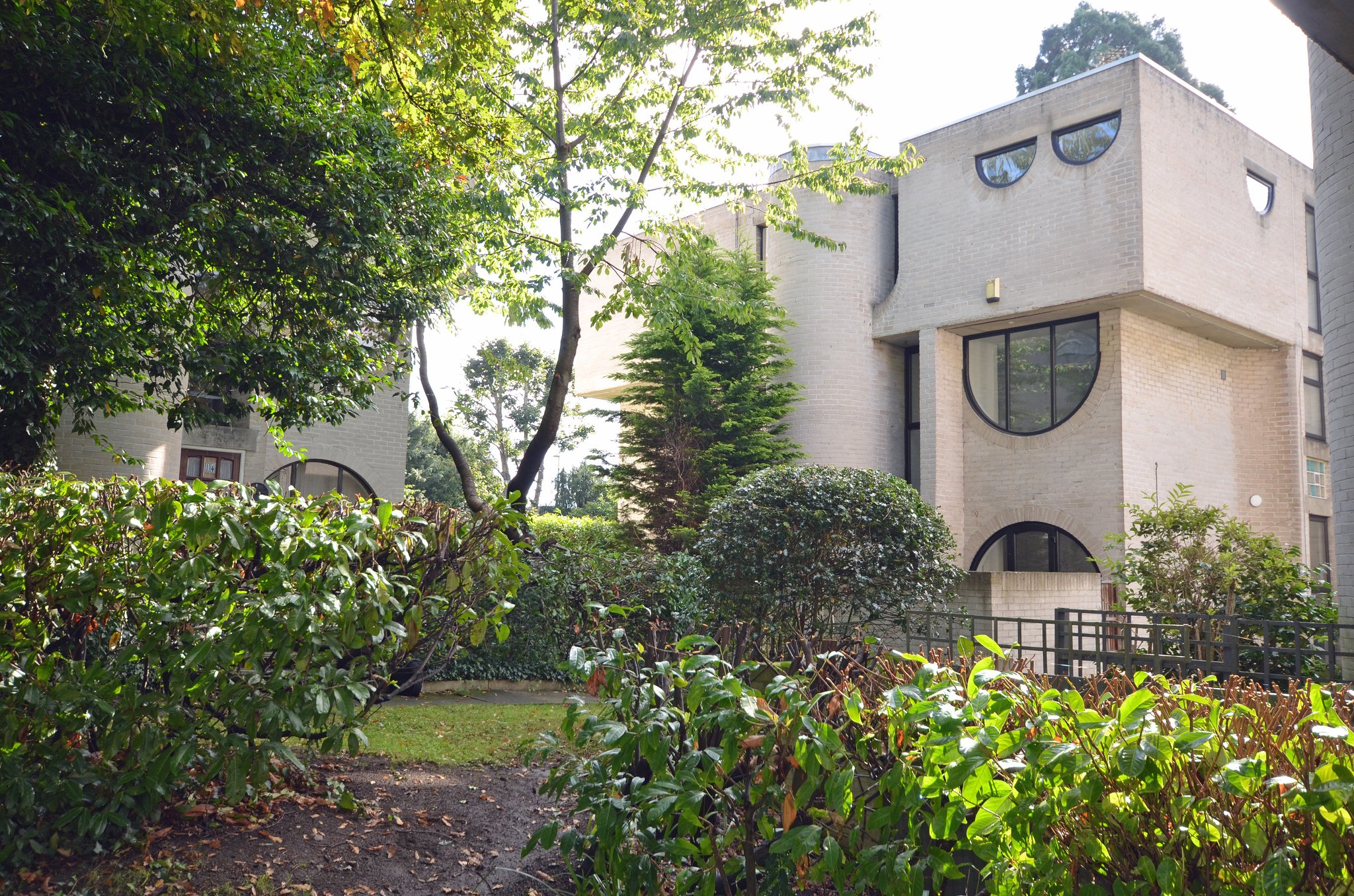
- 2 bedrooms
- 2 bathrooms
- Designed by modernist architect Lawrence Abbott
- Close to Frimley Village and Frimley Park Hospital
- Double glazed windows
- Gas fired radiator heating
- Garage in nearby block
Built in the 1960s and designed by renown modernist architect Lawrence Abbott, this collection of 32 award winning houses are located in a pleasant tree-lined cul-de-sac close to the centre of Frimley village and railway station with Frimley Park Hospital a 5 minute walk away.
The spacious accommodation over three floors has double-glazed windows and gas fired radiator heating. The ground floor offers an open living room with dual aspect windows, spiral inspired stairs to the first floor open out into a splendid kitchen/dining room with a shower room, whilst further stairs to the second floor access two double bedrooms and an en-suite bathroom. The property further benefits from an enclosed outside space to the front and a garage in a nearby block. The surrounding gardens are communal.
EPC: D
Full Details
Ground Floor
Entrance
Panel glazed front door, fitted matting open to:
Living Room
17' 0" x 16' 11" (5.18m x 5.16m) Full length front aspect shaped window, side aspect window, wall mounted radiator, 9 ceiling spotlights, open storage under stairs, door to storage cupboard, semi circular stairs to:
First Floor
Kitchen/Dining Room
17' 0" x 16' 1" (5.18m x 4.90m) Front aspect shaped window, side aspect full length window, wall mounted radiator. The kitchen area has a range of wall and base units with work surfaces over, an island unit with 4 ring stainless steel gas hob and housing a built in stainless steel single oven, built in fridge/freezer, built in washing machine, second wall mounted radiator, 4 ceiling mounted spotlights, 3 further positional spotlights, semi circular stairs to second floor. door to:
Shower Room
Enclosed double shower cubicle with sliding glazed doors, low level wc, pedestal hand wash basin, tiled walls and floor.
Second Floor
Bedroom 1
11' 1" x 10' 0" (3.38m x 3.05m) Full length side aspect window, high level side aspect window, wall mounted radiator, 4 ceiling spotlights, double doors to eaves storage, set of half stairs to:
En Suite
Dual side aspect windows, bath with mixer tap and shower attachment, part tiled walls, low level wc, hand wash basin, tiled flooring, 4 ceiling spotlights.
Bedroom 2
Twin semi circular front aspect windows, further full length window, 4 ceiling spotlights.
Outside
Garden
Small enclosed courtyard.
Garage
In nearby block.
Communal Gardens
Well kept with mature trees and lawns.
Property Features
- 2 bedrooms
- 2 bathrooms
- Designed by modernist architect Lawrence Abbott
- Close to Frimley Village and Frimley Park Hospital
- Double glazed windows
- Gas fired radiator heating
- Garage in nearby block
Property Summary
Built in the 1960s and designed by renown modernist architect Lawrence Abbott, this collection of 32 award winning houses are located in a pleasant tree-lined cul-de-sac close to the centre of Frimley village and railway station with Frimley Park Hospital a 5 minute walk away.
The spacious accommodation over three floors has double-glazed windows and gas fired radiator heating. The ground floor offers an open living room with dual aspect windows, spiral inspired stairs to the first floor open out into a splendid kitchen/dining room with a shower room, whilst further stairs to the second floor access two double bedrooms and an en-suite bathroom. The property further benefits from an enclosed outside space to the front and a garage in a nearby block. The surrounding gardens are communal.
EPC: D
Full Details
Ground Floor
Entrance
Panel glazed front door, fitted matting open to:
Living Room
17' 0" x 16' 11" (5.18m x 5.16m) Full length front aspect shaped window, side aspect window, wall mounted radiator, 9 ceiling spotlights, open storage under stairs, door to storage cupboard, semi circular stairs to:
First Floor
Kitchen/Dining Room
17' 0" x 16' 1" (5.18m x 4.90m) Front aspect shaped window, side aspect full length window, wall mounted radiator. The kitchen area has a range of wall and base units with work surfaces over, an island unit with 4 ring stainless steel gas hob and housing a built in stainless steel single oven, built in fridge/freezer, built in washing machine, second wall mounted radiator, 4 ceiling mounted spotlights, 3 further positional spotlights, semi circular stairs to second floor. door to:
Shower Room
Enclosed double shower cubicle with sliding glazed doors, low level wc, pedestal hand wash basin, tiled walls and floor.
Second Floor
Bedroom 1
11' 1" x 10' 0" (3.38m x 3.05m) Full length side aspect window, high level side aspect window, wall mounted radiator, 4 ceiling spotlights, double doors to eaves storage, set of half stairs to:
En Suite
Dual side aspect windows, bath with mixer tap and shower attachment, part tiled walls, low level wc, hand wash basin, tiled flooring, 4 ceiling spotlights.
Bedroom 2
Twin semi circular front aspect windows, further full length window, 4 ceiling spotlights.
Outside
Garden
Small enclosed courtyard.
Garage
In nearby block.
Communal Gardens
Well kept with mature trees and lawns.
