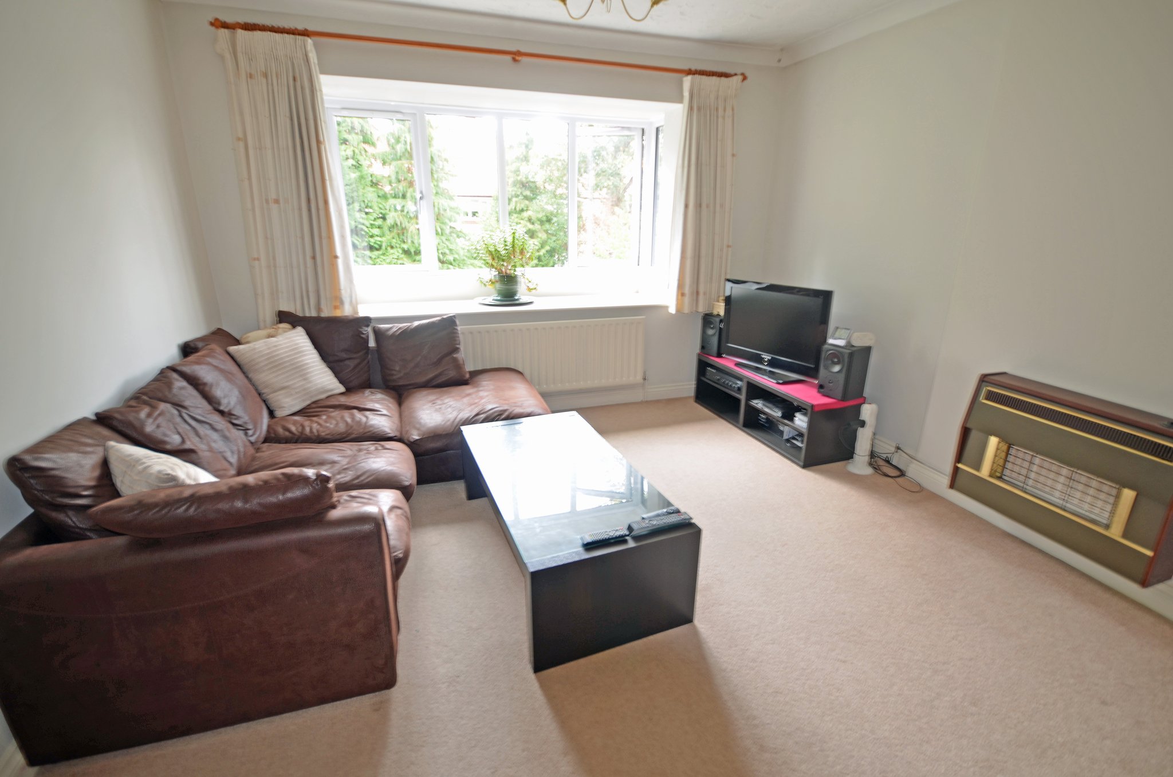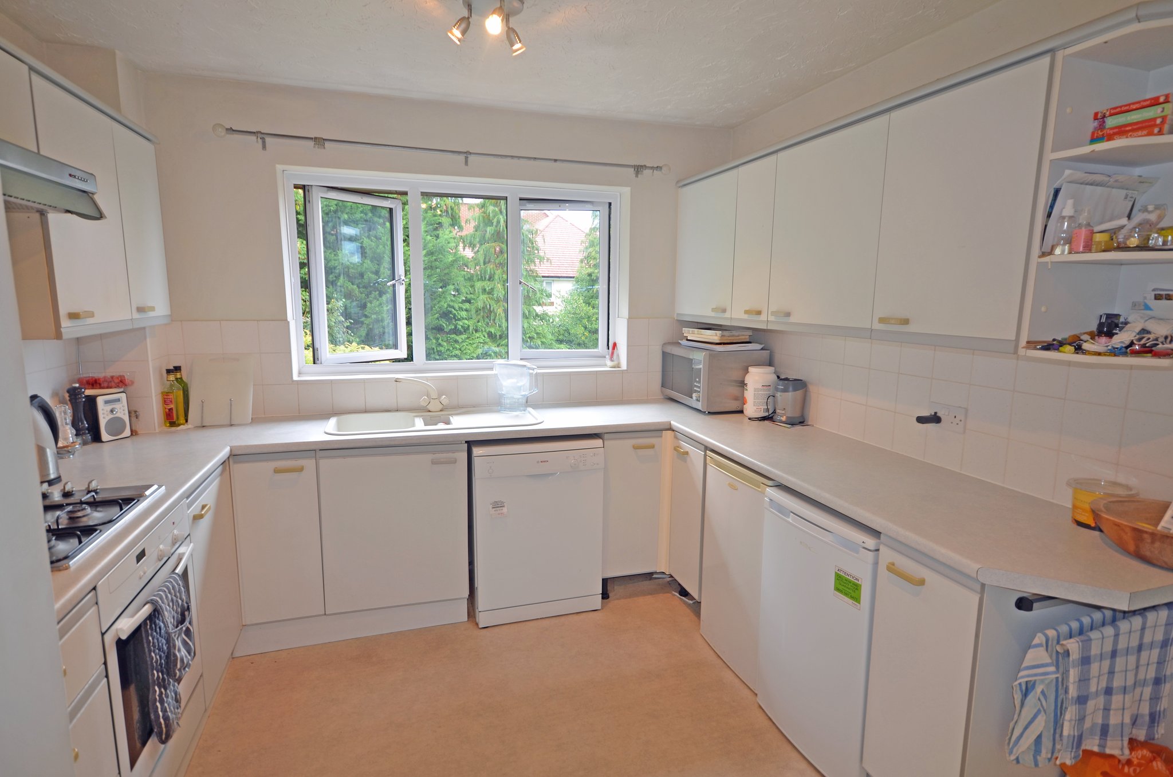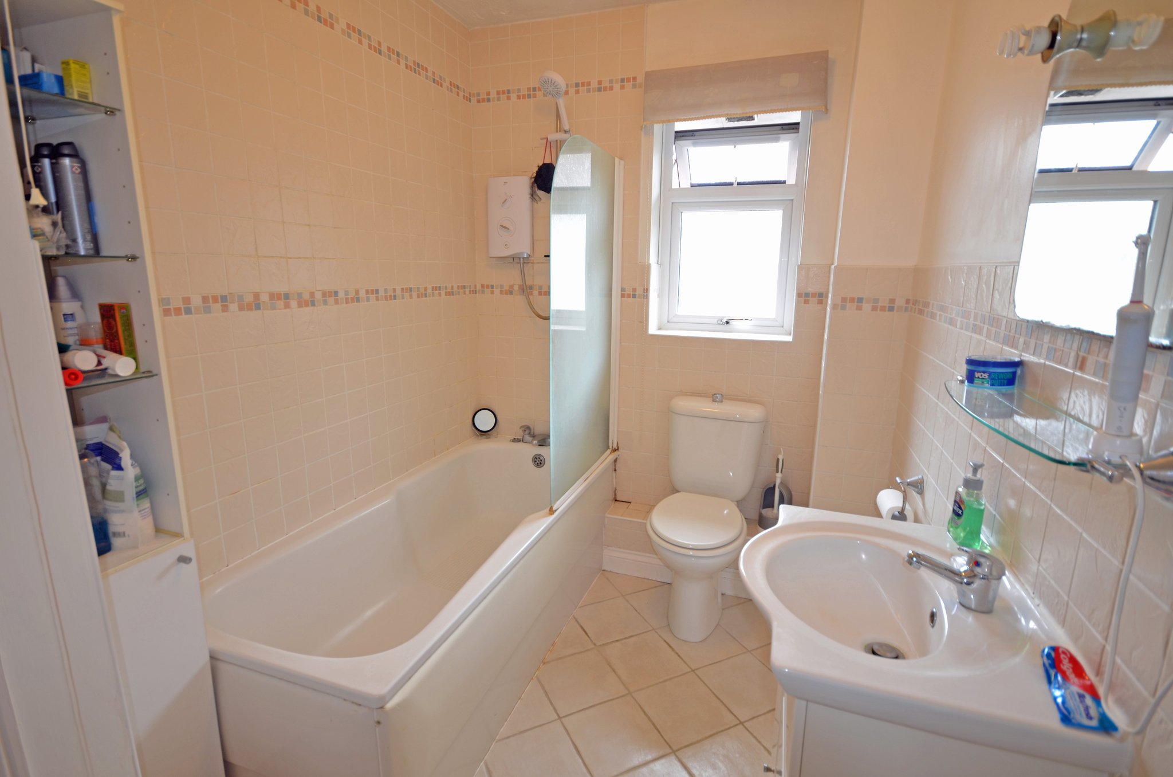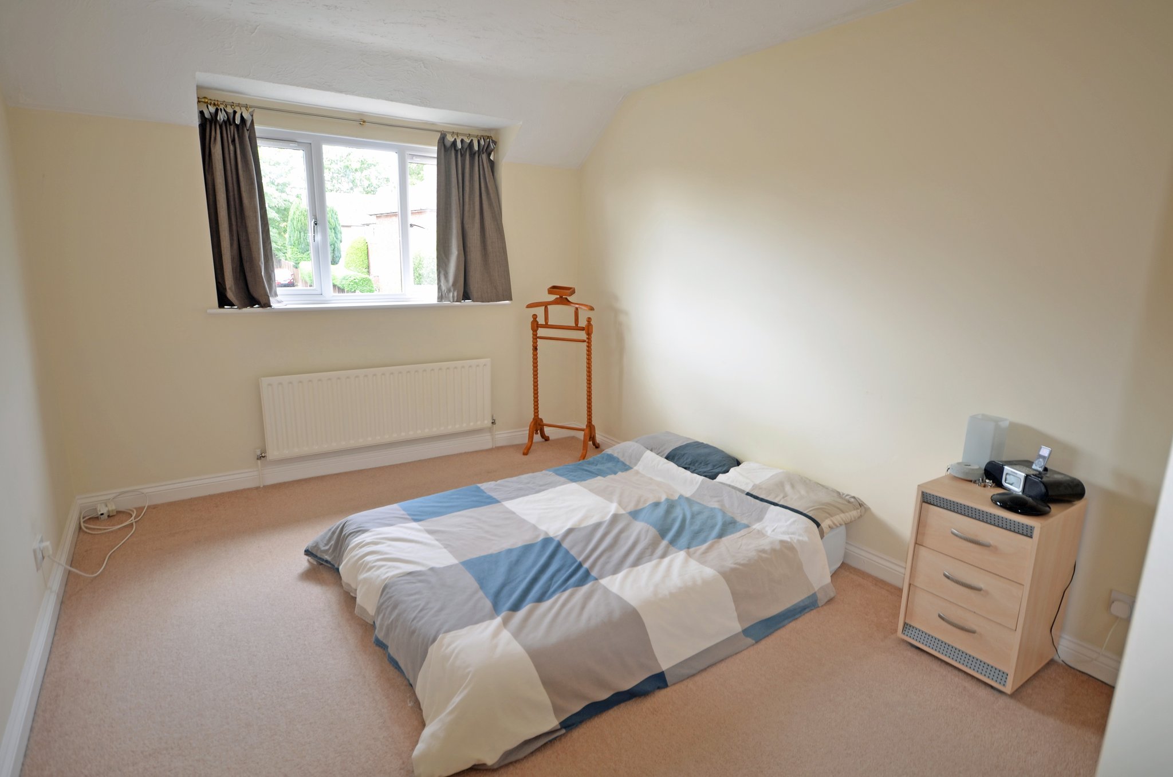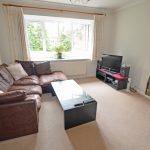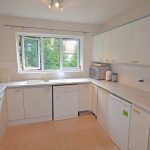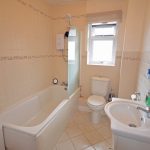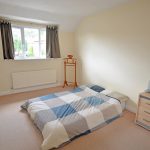8 Victoria Road, Fleet
£250,000
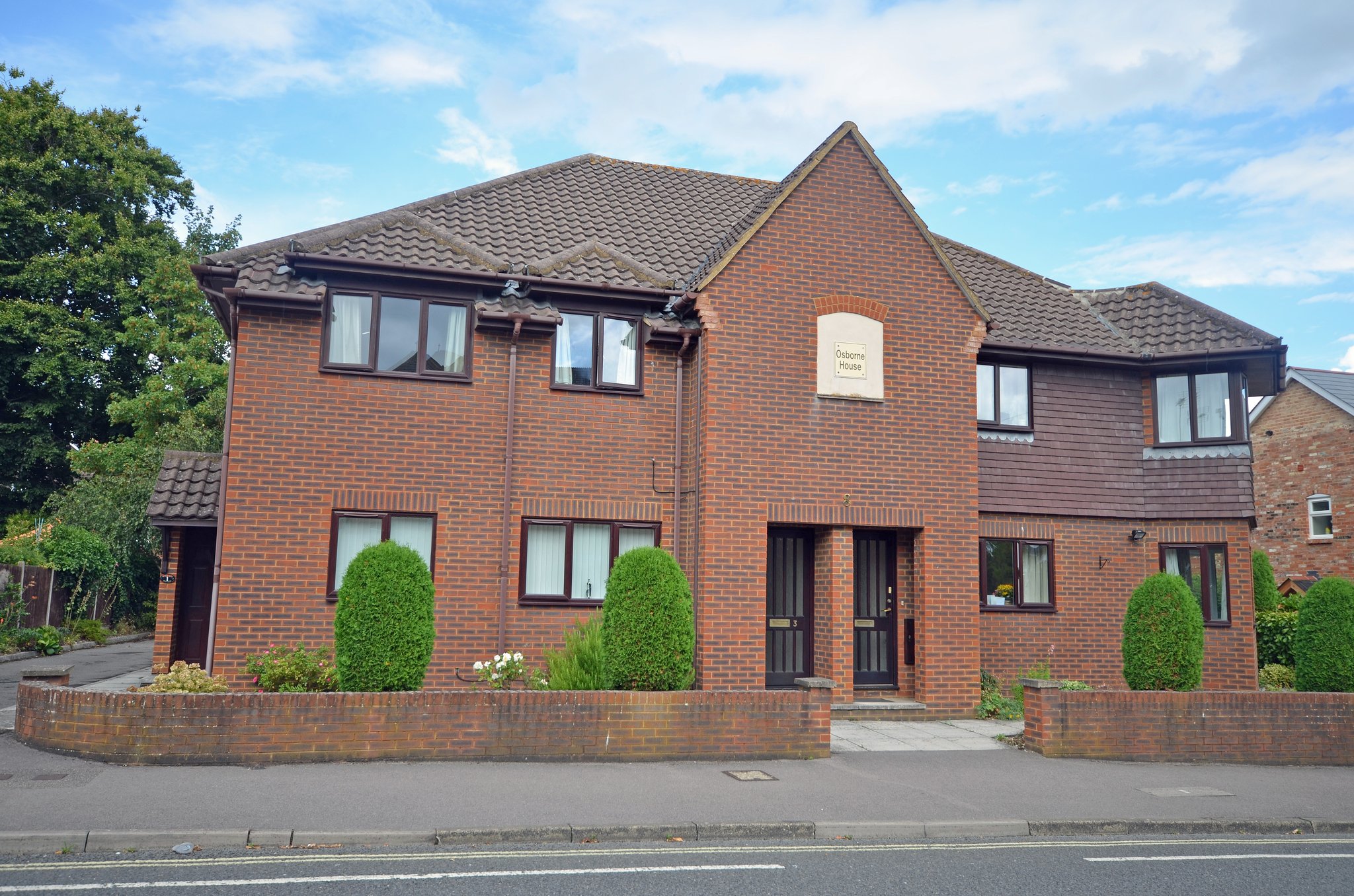
- Two double bedrooms
- Gas fired central heading via radiators
- Sealed unit double glazed windows
- Within one mile of mainline station
- First floor maisonette
- Favoured location
- Share of Freehold
A spacious two bedroom first floor maisonette, being one of only four, situated in this favoured part of Fleet, being within walking distance of the High Street offering a wide selection of shopping facilities including the Hart Shopping Centre, with bars and restaurants along the High Street. Fleet mainline railway station is only approximately one mile away and Junction 4A of the M3 motorway is also close by.
The accommodation comprises of two double bedrooms with wardrobes, lounge, kitchen and bathroom. The property has gas fired central heating via radiators, sealed unit double glazed windows and has a share of the freehold interest.
EPC: D
Full Details
Private Entrance
With door and stairs to:
First Floor
Hall
Access to loft, radiator.
Lounge/Dining Room
17' 0" x 11' 10" (5.18m x 3.61m) Deep silled double glazed window to the rear, radiator, fitted gas fire. Glazed door leading to:
Kitchen
12' 2" x 10' 0" (3.71m x 3.05m) 1½ bowl single drainer sink unit, adjoining laminated working surfaces, range of high and low level units, built-in 4 burner gas hob with extractor hood over and oven below, space and plumbing for dishwasher. Radiator, part tiled walls, sealed unit double glazed windows to the rear, built-in storage cupboard with water tank and space for a washing machine with plumbing. Gas fired boiler for the central heating.
Bedroom One
12' 9" x 10' 0" (3.89m x 3.05m) Radiator, built-in wardrobes with folding doors, sealed unit double glazed window to the front.
Bedroom 2
13' 6" x 8' 7" (4.11m x 2.62m) (4.11m x 2.92m) widening to 9'7" (2.92m) by the wardrobes. Radiator, built-in wardrobe with folding doors, sealed unit double glazed window to the front, bulk head storage cupboard.
Bathroom
White suite comprising of a paneled bath with a separate Mira shower unit and a fully tiled surround and glazed screen, low level wc, wash hand basin with cupboard below. Ladder style heated towel rail, shaver point, ceramic tiled floor, sealed unit double glazed frosted window to the side.
Outside
Allocated and visitor parking.
Property Features
- Two double bedrooms
- Gas fired central heading via radiators
- Sealed unit double glazed windows
- Within one mile of mainline station
- First floor maisonette
- Favoured location
- Share of Freehold
Property Summary
A spacious two bedroom first floor maisonette, being one of only four, situated in this favoured part of Fleet, being within walking distance of the High Street offering a wide selection of shopping facilities including the Hart Shopping Centre, with bars and restaurants along the High Street. Fleet mainline railway station is only approximately one mile away and Junction 4A of the M3 motorway is also close by.
The accommodation comprises of two double bedrooms with wardrobes, lounge, kitchen and bathroom. The property has gas fired central heating via radiators, sealed unit double glazed windows and has a share of the freehold interest.
EPC: D
Full Details
Private Entrance
With door and stairs to:
First Floor
Hall
Access to loft, radiator.
Lounge/Dining Room
17' 0" x 11' 10" (5.18m x 3.61m) Deep silled double glazed window to the rear, radiator, fitted gas fire. Glazed door leading to:
Kitchen
12' 2" x 10' 0" (3.71m x 3.05m) 1½ bowl single drainer sink unit, adjoining laminated working surfaces, range of high and low level units, built-in 4 burner gas hob with extractor hood over and oven below, space and plumbing for dishwasher. Radiator, part tiled walls, sealed unit double glazed windows to the rear, built-in storage cupboard with water tank and space for a washing machine with plumbing. Gas fired boiler for the central heating.
Bedroom One
12' 9" x 10' 0" (3.89m x 3.05m) Radiator, built-in wardrobes with folding doors, sealed unit double glazed window to the front.
Bedroom 2
13' 6" x 8' 7" (4.11m x 2.62m) (4.11m x 2.92m) widening to 9'7" (2.92m) by the wardrobes. Radiator, built-in wardrobe with folding doors, sealed unit double glazed window to the front, bulk head storage cupboard.
Bathroom
White suite comprising of a paneled bath with a separate Mira shower unit and a fully tiled surround and glazed screen, low level wc, wash hand basin with cupboard below. Ladder style heated towel rail, shaver point, ceramic tiled floor, sealed unit double glazed frosted window to the side.
Outside
Allocated and visitor parking.
