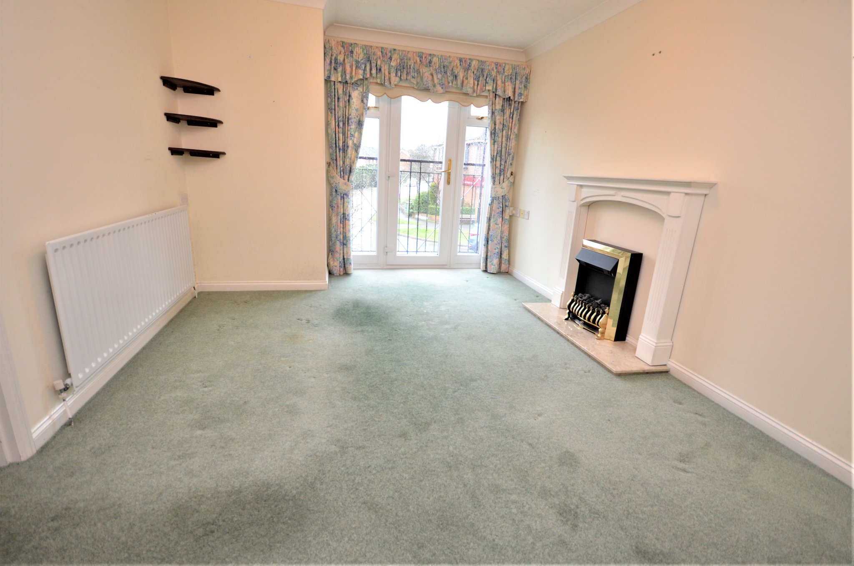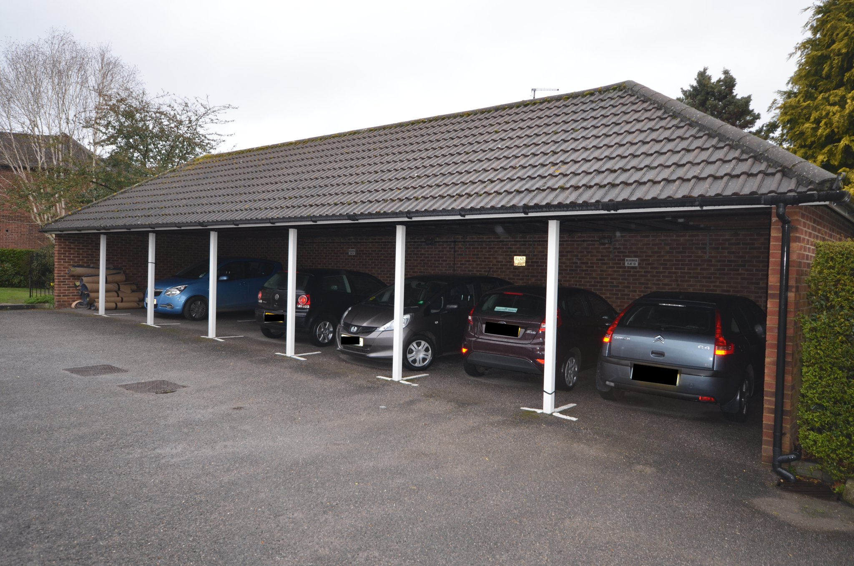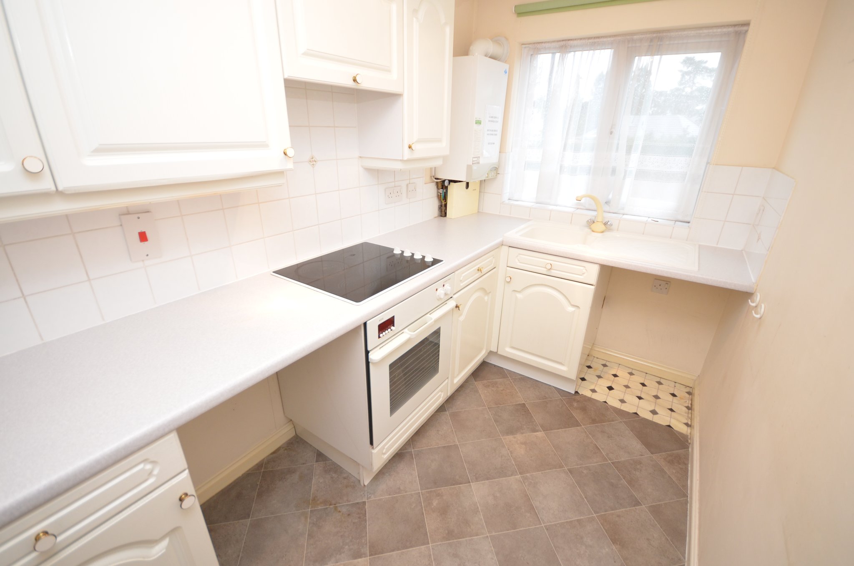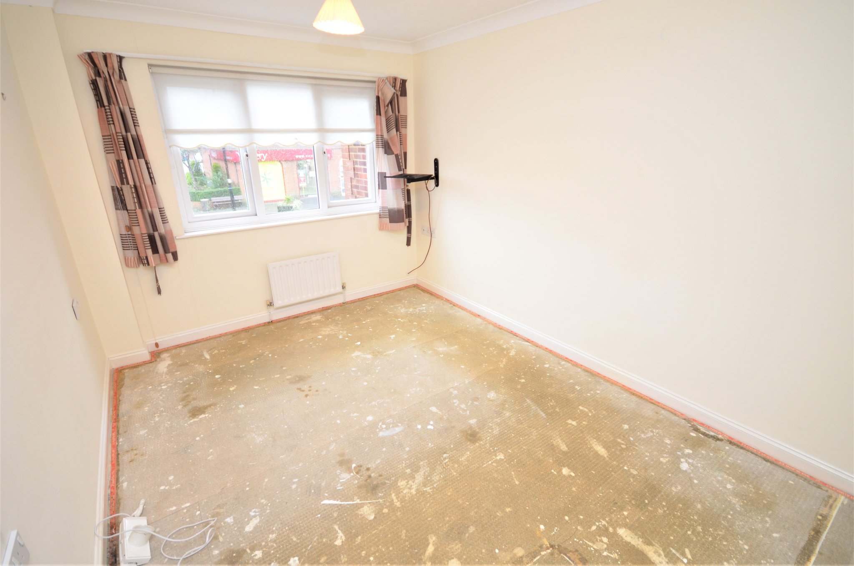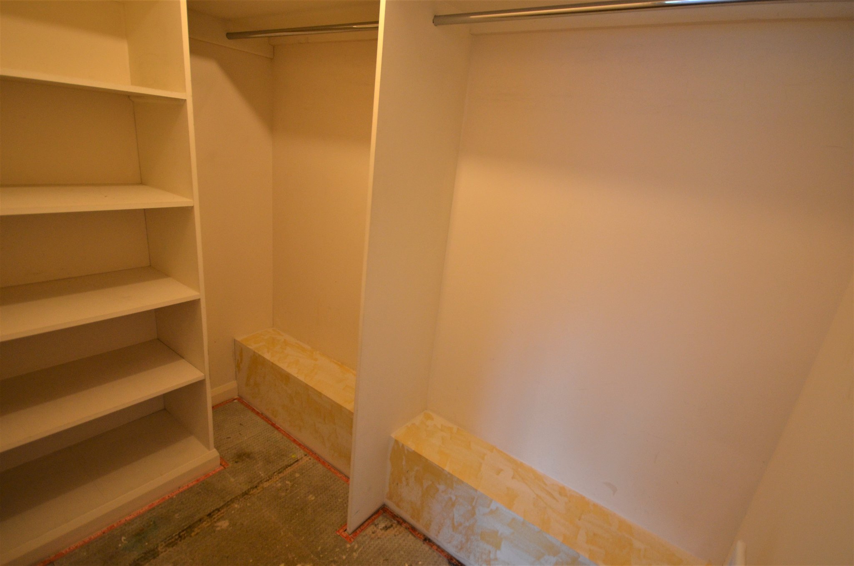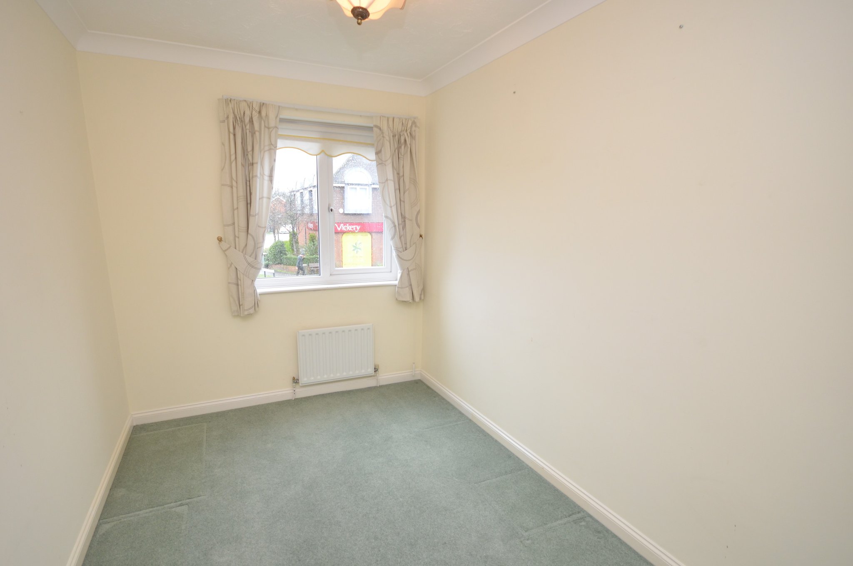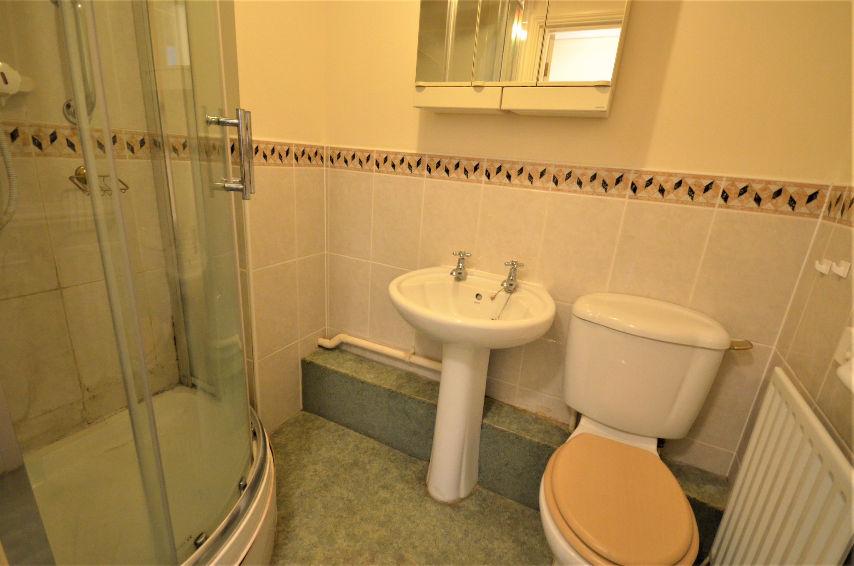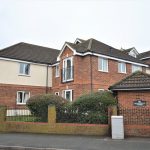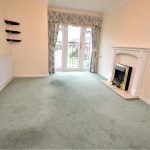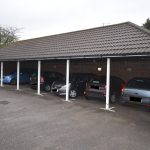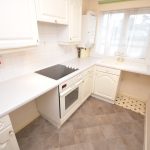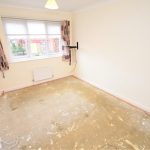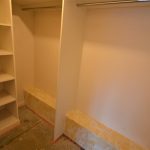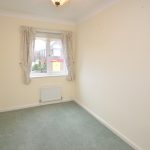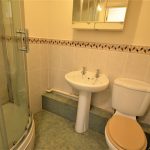Broadway Road, Lightwater
£240,000
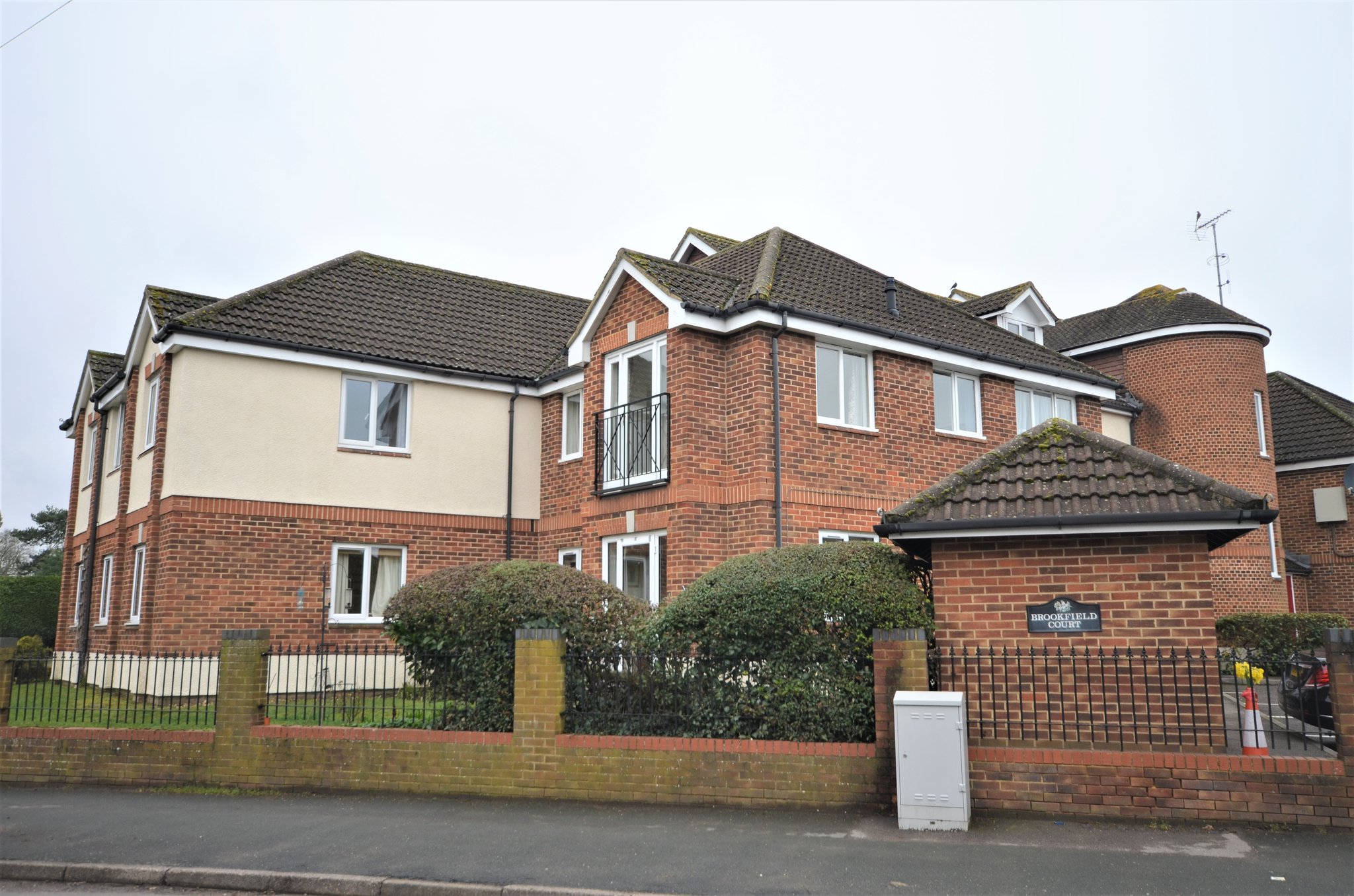
- First floor retirement flat
- Two bedrooms
- Living room with separate dining area
- Kitchen and shower room
- Gas central heating
- Double glazed windows
- Over 55's
- Village location
- Lift to all floors
- NO ONWARD CHAIN
*NO ONWARD CHAIN* Located in the sought-after Brookfield Court development, this two bedroom first floor retirement flat is one of only 15 one and two bed apartments in the building. Built in 1994 in the heart of Lightwater village being within a short distance of local shops and amenities and bus routes to Woking & Camberely. The building itself offers a lift to all floors, security entry phone system, non-resident management staff, a communal area on the first floor and a Careline alarm service.
The accommodation comprises of a living room with a Juliet balcony, a separate dining area, a fitted kitchen, two bedrooms (the larger with a walk-in wardrobe) and a shower room. The property also benefits from gas fired central heating, double-glazed windows, a small communal garden and an allocated covered parking space in the residents only car park.
EPC: B
Full Details
DISCLAIMER
** This property is being sold on behalf of a corporate client. It is marketed subject to obtaining the grant of probate and must remain on the market until contracts are exchanged. As part of a deceased's estate, it may not be possible to provide answers to the standard property questionnaire. Please refer to the agent before viewing if you feel this may affect your buying decision. **
** Please note that any services, heating system or appliances have not been tested, and no warranty can be given or implied as to their working order. **
Ground Floor
Communual Entrance
Self-opening security door opened via key fob, stairs and a lift to all floors.
First Floor
Communal Lounge
Rear aspect window, range of single chairs, sink unit, door to:
Entrance Hall
Door to storage cupboard, door to airing cupboard, door to all rooms.
Living Room
10' 6" x 10' 0" (3.20m x 3.05m) Front aspect window and door to Juliet balcony, wall mounted radiator, wall mounted security entry phone, decorative fireplace with an electric fire, central ceiling light, door to kitchen, open plan to:
Dining Area
7' 6" x 11' 6" (2.29m x 3.51m) Central ceiling light.
Kitchen
5' 9" x 9' 9" (1.75m x 2.97m) Front aspect window, range of wall and base units with roll edge work surfaces over, built-in single oven, four ring electric hob with extractor hood above, space and plumbing for washing machine, space for under worktop fridge, wall mounted boiler supplying hot water and central heating radiators, set of 3 ceiling mounted spotlights.
Bedroom 1
12' 8" x 8' 11" (3.86m x 2.72m) Front aspect window, wall mounted radiator, central ceiling light, door to:
Walk-in Wardrobe
4' 5" x 7' 5" (1.35m x 2.26m) Fitted with shelving and hanging rails.
Bedroom 2
7' 0" x 9' 6" (2.13m x 2.90m) Front aspect window, wall mounted radiator, central ceiling light.
Shower Room
Corner shower with sliding doors, wall mounted shower, pedestal hand wash basin, low level wc, wall mounted radiator, part tiled walls.
Grounds
There is a small communal garden and car parking for residents only.
Property Features
- First floor retirement flat
- Two bedrooms
- Living room with separate dining area
- Kitchen and shower room
- Gas central heating
- Double glazed windows
- Over 55's
- Village location
- Lift to all floors
- NO ONWARD CHAIN
Property Summary
*NO ONWARD CHAIN* Located in the sought-after Brookfield Court development, this two bedroom first floor retirement flat is one of only 15 one and two bed apartments in the building. Built in 1994 in the heart of Lightwater village being within a short distance of local shops and amenities and bus routes to Woking & Camberely. The building itself offers a lift to all floors, security entry phone system, non-resident management staff, a communal area on the first floor and a Careline alarm service.
The accommodation comprises of a living room with a Juliet balcony, a separate dining area, a fitted kitchen, two bedrooms (the larger with a walk-in wardrobe) and a shower room. The property also benefits from gas fired central heating, double-glazed windows, a small communal garden and an allocated covered parking space in the residents only car park.
EPC: B
Full Details
DISCLAIMER
** This property is being sold on behalf of a corporate client. It is marketed subject to obtaining the grant of probate and must remain on the market until contracts are exchanged. As part of a deceased's estate, it may not be possible to provide answers to the standard property questionnaire. Please refer to the agent before viewing if you feel this may affect your buying decision. **
** Please note that any services, heating system or appliances have not been tested, and no warranty can be given or implied as to their working order. **
Ground Floor
Communual Entrance
Self-opening security door opened via key fob, stairs and a lift to all floors.
First Floor
Communal Lounge
Rear aspect window, range of single chairs, sink unit, door to:
Entrance Hall
Door to storage cupboard, door to airing cupboard, door to all rooms.
Living Room
10' 6" x 10' 0" (3.20m x 3.05m) Front aspect window and door to Juliet balcony, wall mounted radiator, wall mounted security entry phone, decorative fireplace with an electric fire, central ceiling light, door to kitchen, open plan to:
Dining Area
7' 6" x 11' 6" (2.29m x 3.51m) Central ceiling light.
Kitchen
5' 9" x 9' 9" (1.75m x 2.97m) Front aspect window, range of wall and base units with roll edge work surfaces over, built-in single oven, four ring electric hob with extractor hood above, space and plumbing for washing machine, space for under worktop fridge, wall mounted boiler supplying hot water and central heating radiators, set of 3 ceiling mounted spotlights.
Bedroom 1
12' 8" x 8' 11" (3.86m x 2.72m) Front aspect window, wall mounted radiator, central ceiling light, door to:
Walk-in Wardrobe
4' 5" x 7' 5" (1.35m x 2.26m) Fitted with shelving and hanging rails.
Bedroom 2
7' 0" x 9' 6" (2.13m x 2.90m) Front aspect window, wall mounted radiator, central ceiling light.
Shower Room
Corner shower with sliding doors, wall mounted shower, pedestal hand wash basin, low level wc, wall mounted radiator, part tiled walls.
Grounds
There is a small communal garden and car parking for residents only.
