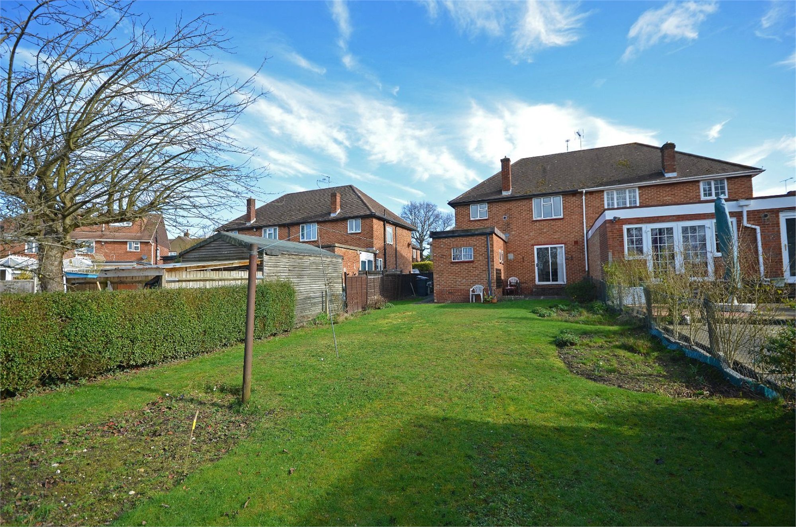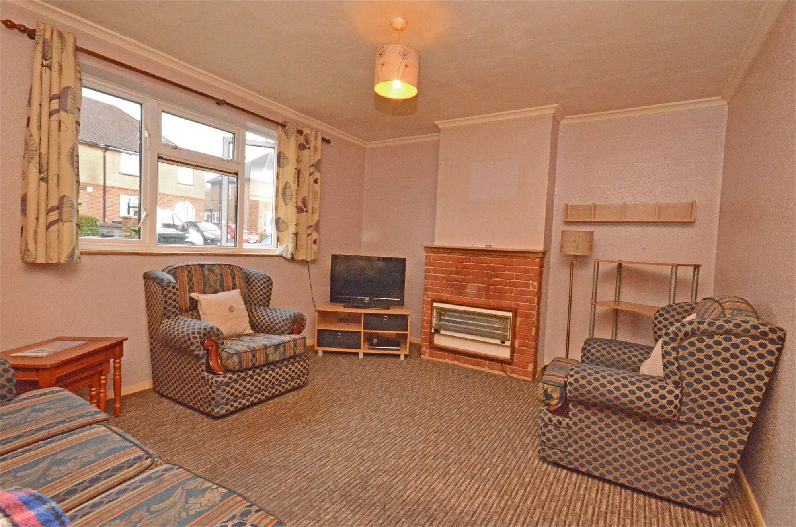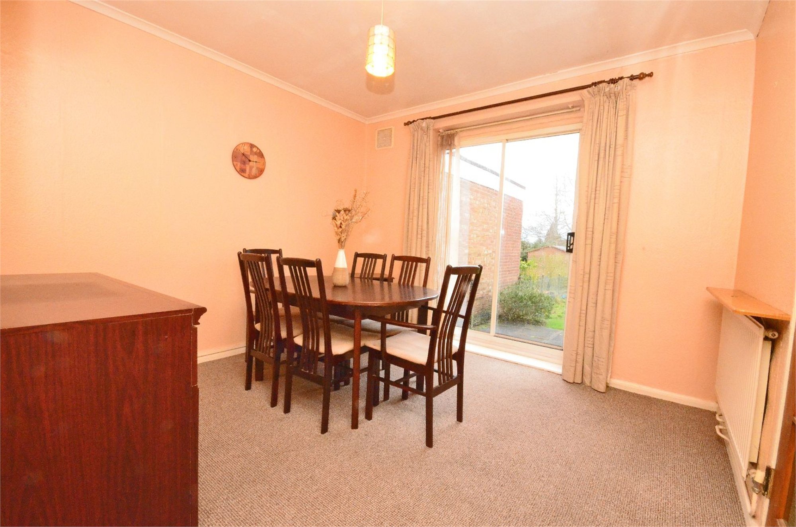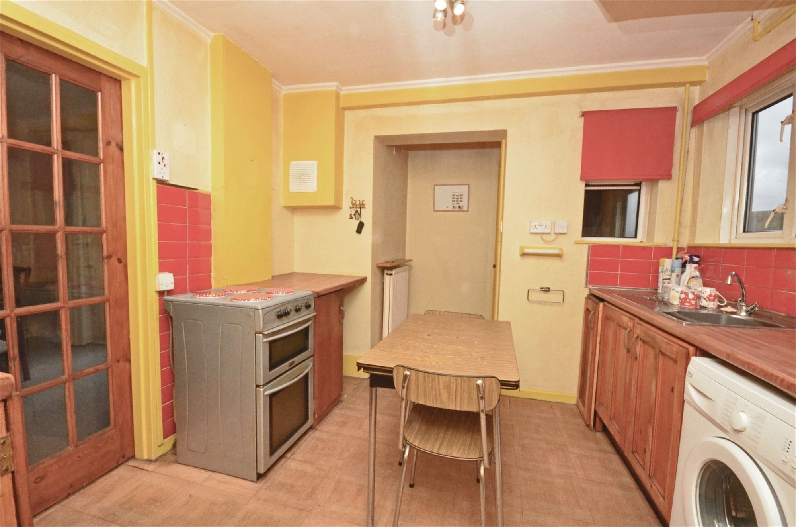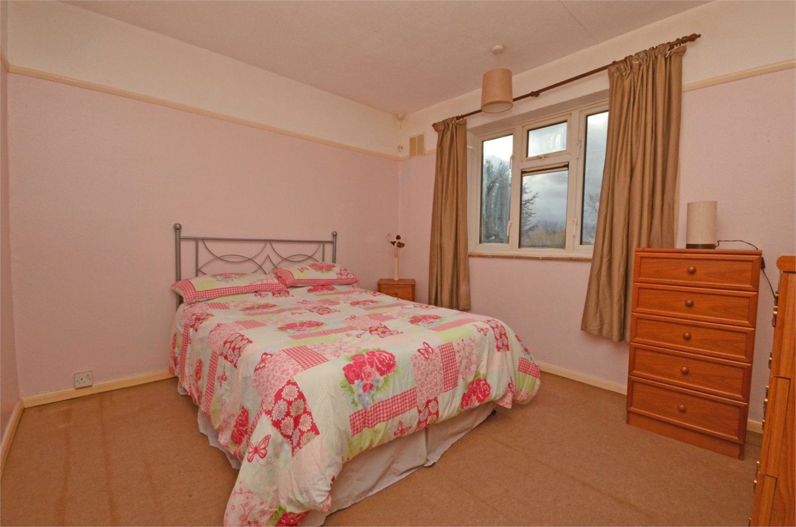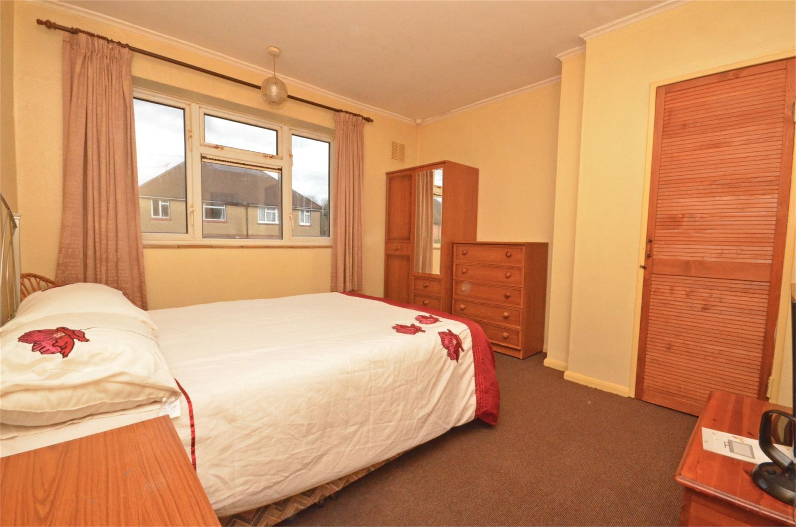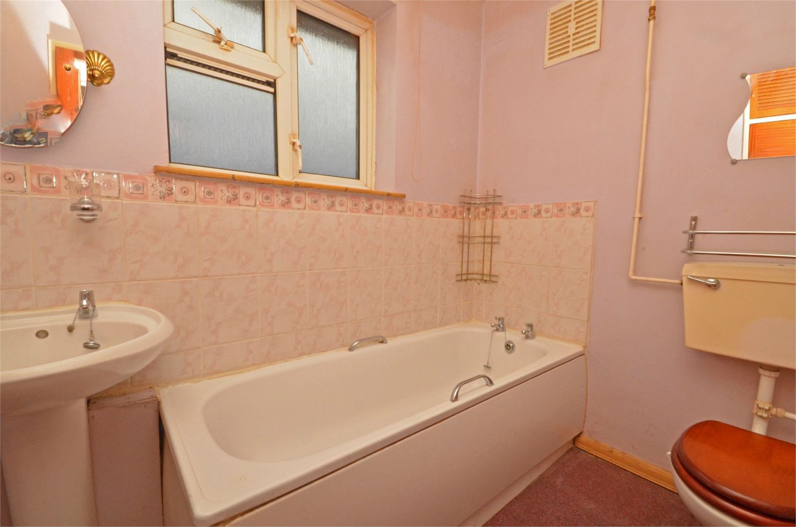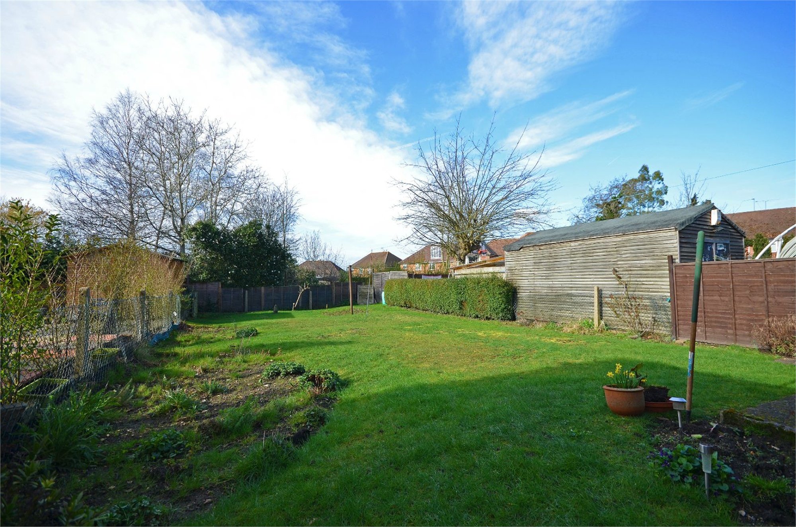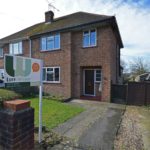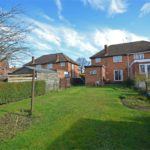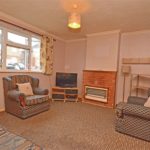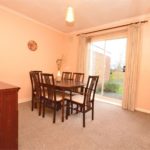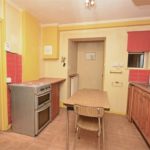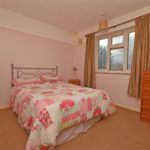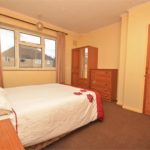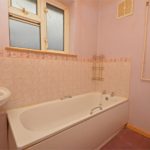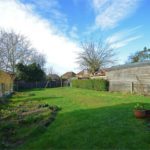Worsley Road, Frimley
£320,000
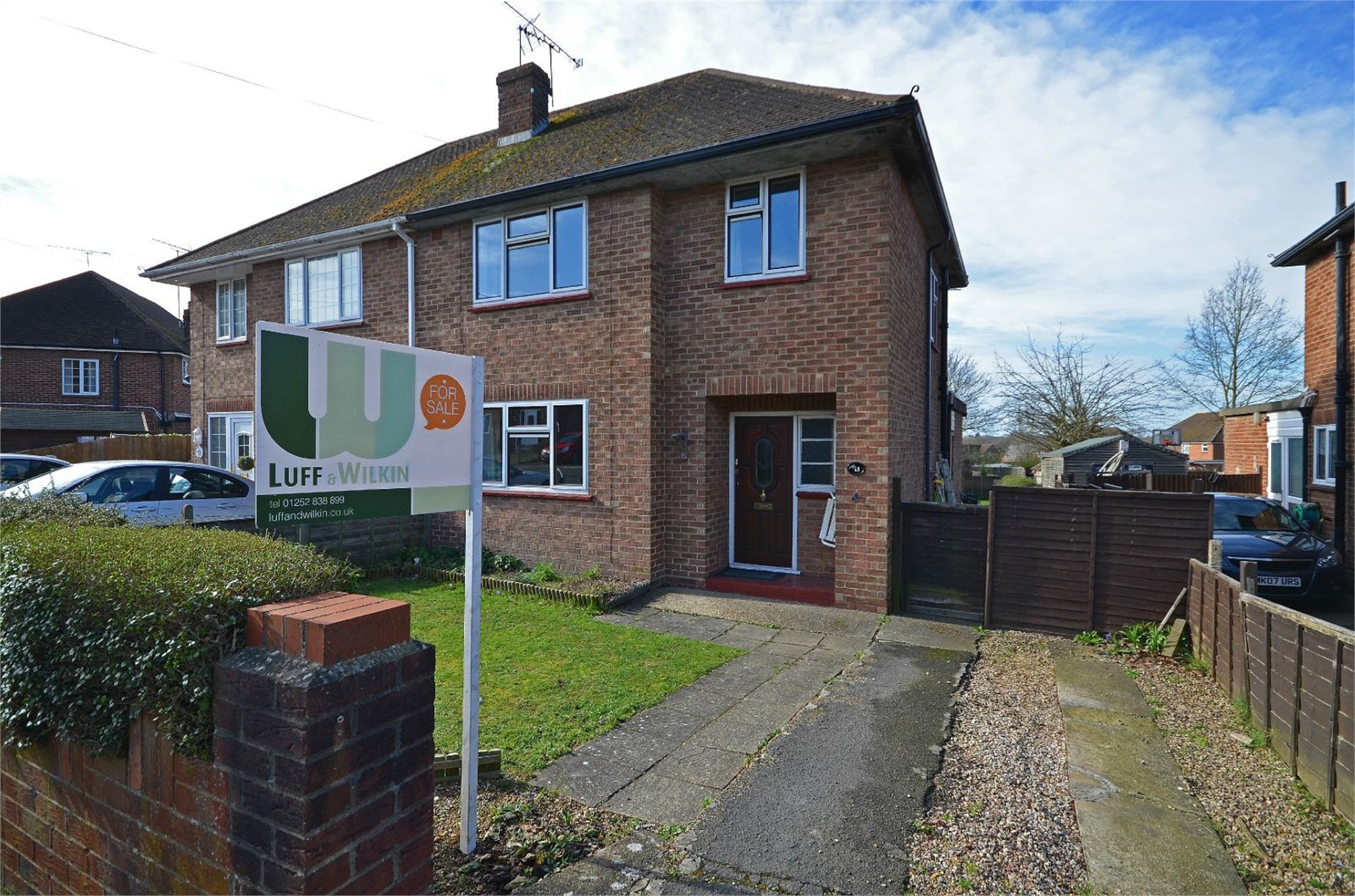
- In Need of Modernisation
- Three Bedrooms
- Two Reception Rooms
- Scope to Extend STPP
- No Onward Chain
- Favoured School Catchment
A three bedroom semi detached house in need of modernisation and being situated within the catchment area of much favoured schools whilst also providing easy access to junction 4 of the M3 motorway, Frimley Park Hospital and the nearby town of Camberley. Accommodation comprises living room, dining room, kitchen, cloakroom and storage rooms to the ground floor with three bedrooms and family bathroom to the first floor. Externally the property benefits from driveway parking and 70ft rear garden. The property further benefits from scope to extend STPP and is being offered with No Onward Chain Complications.
Full Details
Entrance
Covered entrance porch with hardwood door to:
Entrance Hall
Stairs to first floor landing with cupboard under. Doors to all rooms.
Living Room
Front aspect window. Wall mounted electric heater, radiator. Fully glazed door to:
Dining Room
Rear aspect sliding patio doors overlooking and leading to rear garden. Radiator and fully glazed door to:
Kitchen
Side aspect windows. Stainless steel single bowl and drainer sink unit with cupboard under. Further eye and base level units with rolled edge work surfaces, space and plumbing for washing machine, further space for under counter appliances. Fully glazed door to:
Rear Lobby
Side aspect window and fully glazed door leading to rear garden. Storage cupboard.
Cloakroom
Side aspect window. W.C.
Workshop
Rear aspect window.
First Floor Landing
Side aspect window. Access to loft N.B ( not inspected by agent ) Doors to all rooms.
Bedroom One
Front aspect window. Built in wardrobe, radiator.
Bedroom Two
Rear aspect window. Cupboard housing wall mounted gas fired boiler for heating and hot water.
Bedroom Three
Front aspect window. Built in cupboard.
Bathroom
Rear aspect window. Panel enclosed bath, low level w.c. pedestal wash hand basin, airing cupboard.
Outside
Mainly laid to lawn with mature flower and shrub borders. Driveway parking extending down the side of the property and leading to:
Rear Garden
Measuring approximately 70ft. Patio across the rear of the property with the remainder being laid to lawn and enclosed all sides by a combination of open chain link fencing and mature hedging.
Property Features
- In Need of Modernisation
- Three Bedrooms
- Two Reception Rooms
- Scope to Extend STPP
- No Onward Chain
- Favoured School Catchment
Property Summary
Full Details
Entrance
Covered entrance porch with hardwood door to:
Entrance Hall
Stairs to first floor landing with cupboard under. Doors to all rooms.
Living Room
Front aspect window. Wall mounted electric heater, radiator. Fully glazed door to:
Dining Room
Rear aspect sliding patio doors overlooking and leading to rear garden. Radiator and fully glazed door to:
Kitchen
Side aspect windows. Stainless steel single bowl and drainer sink unit with cupboard under. Further eye and base level units with rolled edge work surfaces, space and plumbing for washing machine, further space for under counter appliances. Fully glazed door to:
Rear Lobby
Side aspect window and fully glazed door leading to rear garden. Storage cupboard.
Cloakroom
Side aspect window. W.C.
Workshop
Rear aspect window.
First Floor Landing
Side aspect window. Access to loft N.B ( not inspected by agent ) Doors to all rooms.
Bedroom One
Front aspect window. Built in wardrobe, radiator.
Bedroom Two
Rear aspect window. Cupboard housing wall mounted gas fired boiler for heating and hot water.
Bedroom Three
Front aspect window. Built in cupboard.
Bathroom
Rear aspect window. Panel enclosed bath, low level w.c. pedestal wash hand basin, airing cupboard.
Outside
Mainly laid to lawn with mature flower and shrub borders. Driveway parking extending down the side of the property and leading to:
Rear Garden
Measuring approximately 70ft. Patio across the rear of the property with the remainder being laid to lawn and enclosed all sides by a combination of open chain link fencing and mature hedging.
