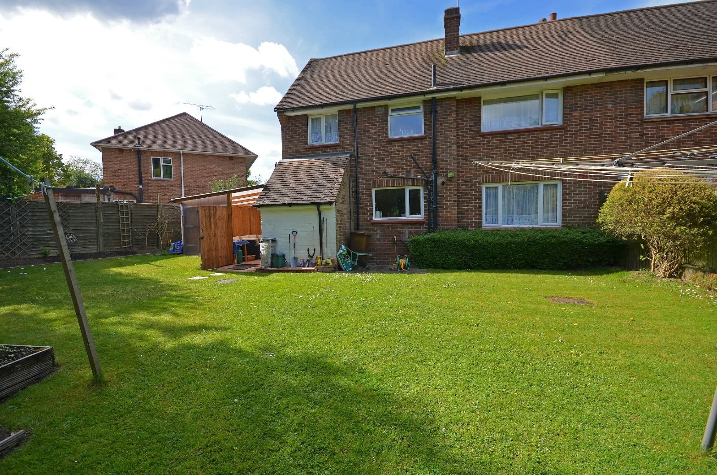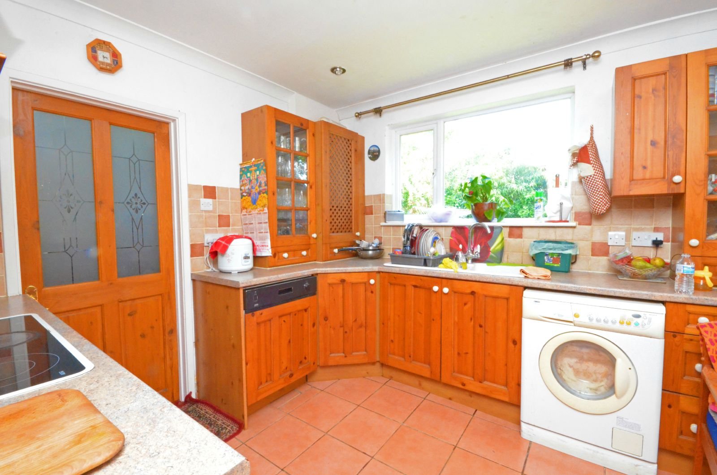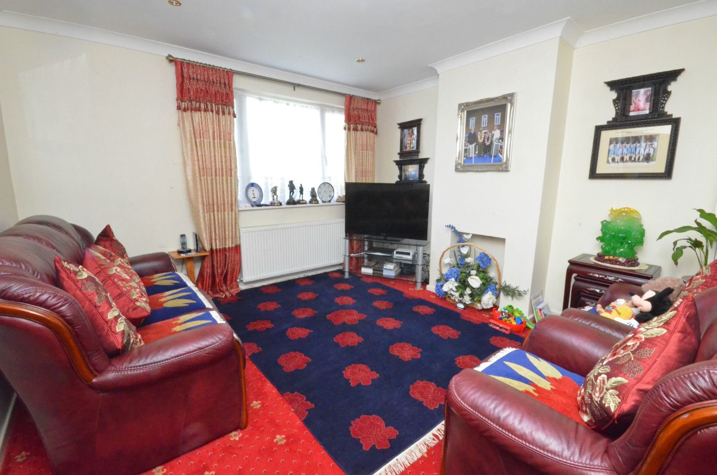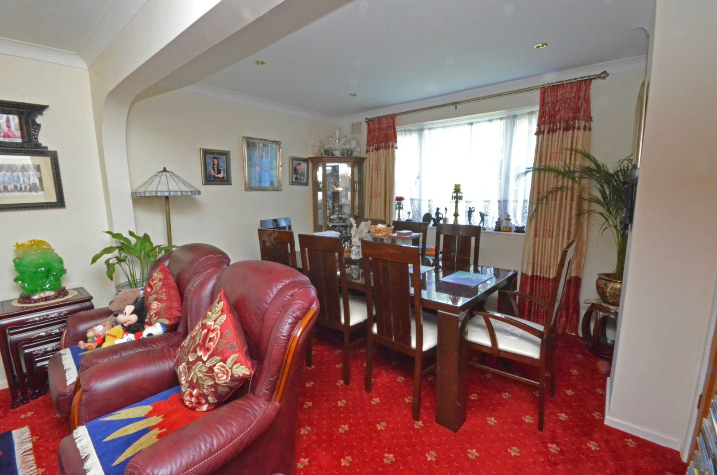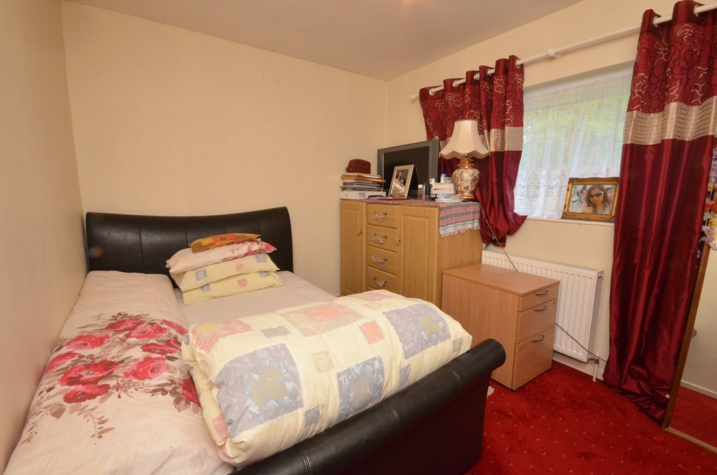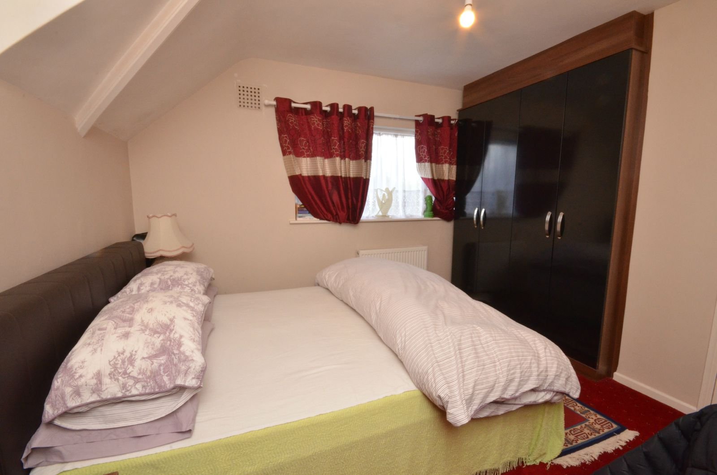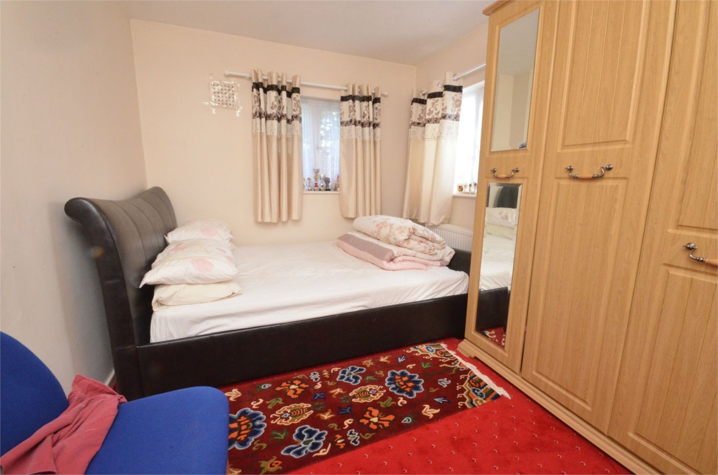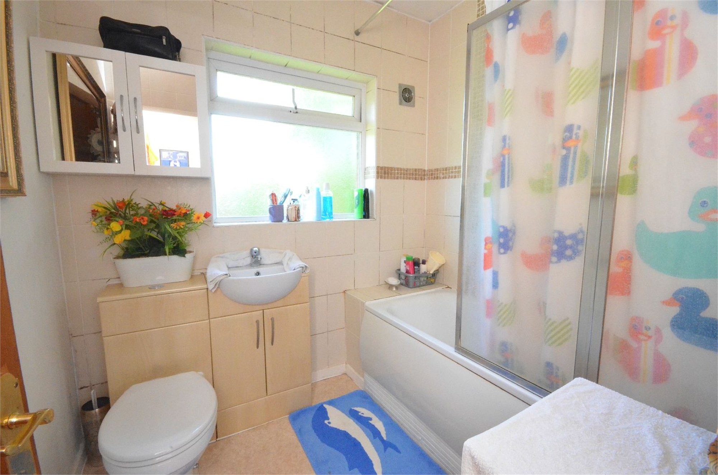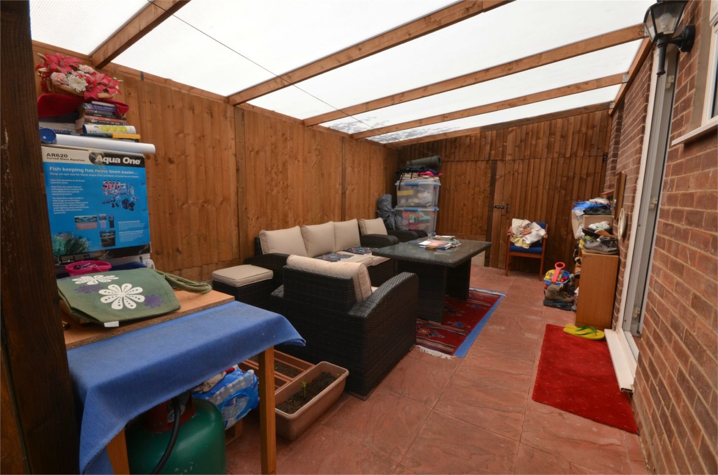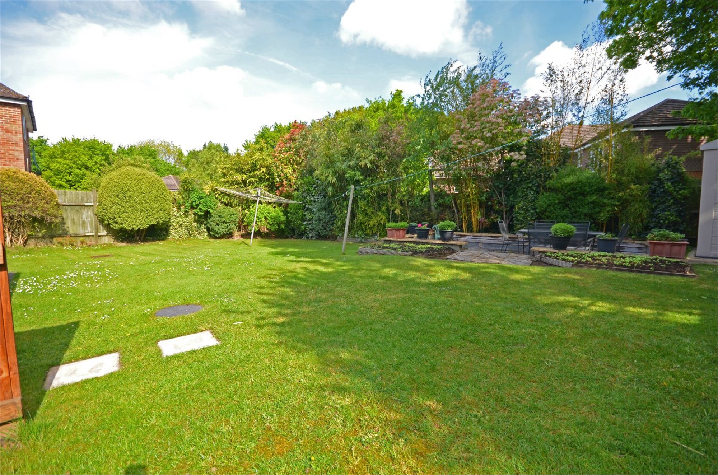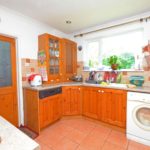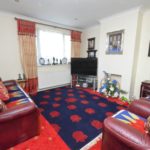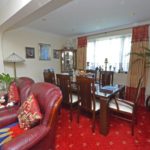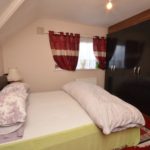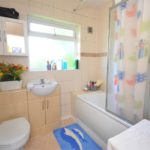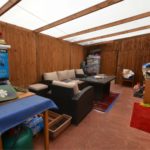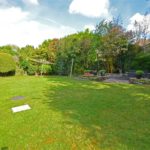Worsley Road, Frimley
£350,000
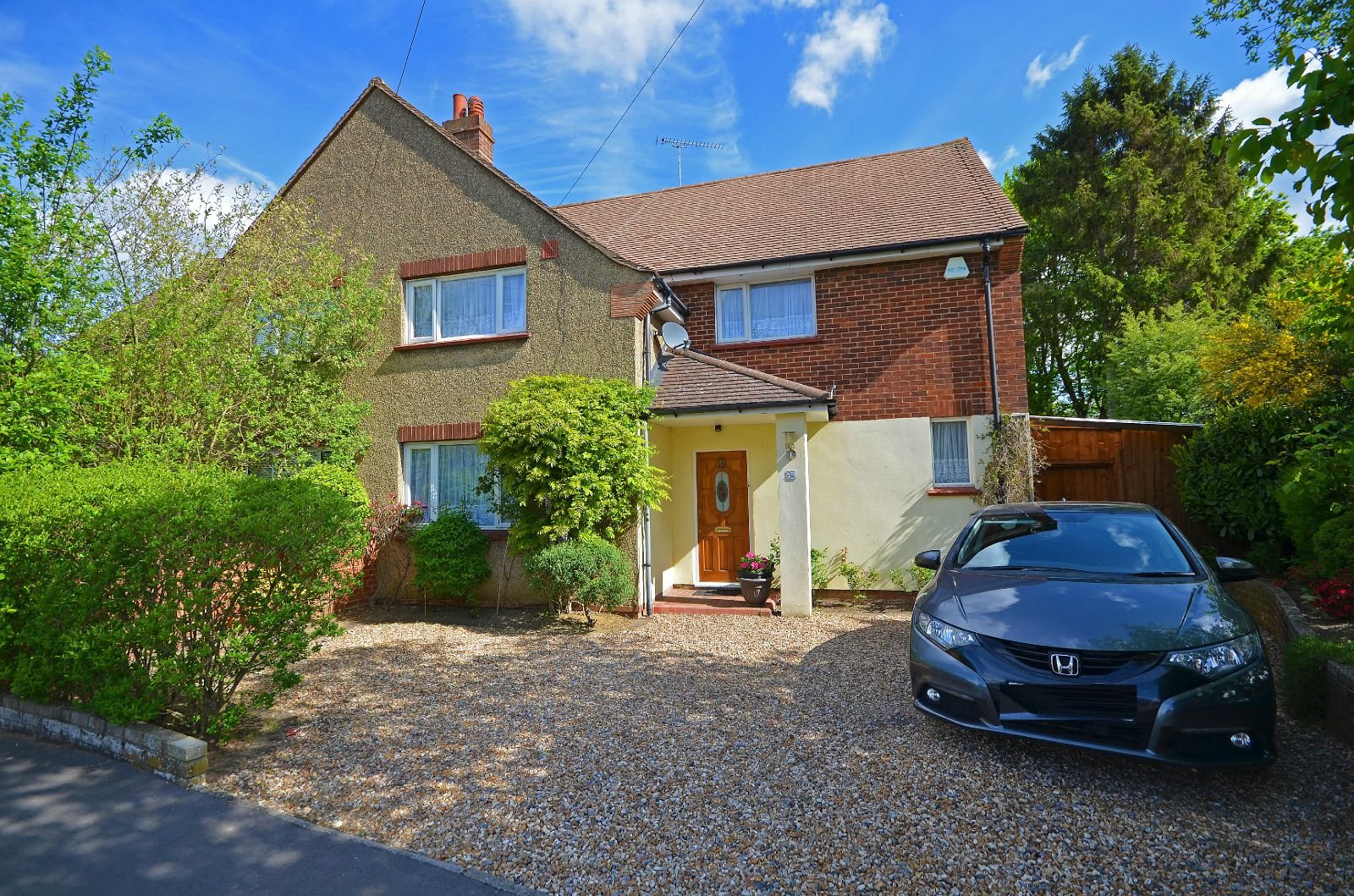
- Three Double Bedrooms
- Living/Dining Room
- Kitchen/Breakfast Room
- Driveway Parking
- Tomlinscote School Catchment
- Scope to Extend STPP
A three double bedroom semi detached house situated on this popular development and being within the much favoured Tomlinscote School catchment, whilst also being with close proximity to Frimley Park Hospital and junction 4 of the M3 motorway. Accommodation comprises dual aspect living/dining room and kitchen/breakfast room to the ground floor with three double bedrooms and family bathroom to the first floor. Externally the property benefits from driveway parking, covered outside space and enclosed rear garden.
Full Details
Entrance
Covered porch with door to:
Entrance Hall
Front aspect window. Stairs to first floor landing, doors to all rooms.
Living/Dining Room
Front and rear aspect windows. Door to kitchen:
Kitchen/Breakfast Room
Rear and side aspect window with door to covered side area. Single bowl and drainer sink unit with cupboard under. Further range of matching eye and base level units with rolled edge work surfaces. Four ring hob with extractor over, built in double oven, space and plumbing for washing machine, integrated dish washer.
First Floor Landing
Front aspect window. Airing cupboard, doors to all rooms.
Bedroom One
Front aspect window. Built in cupboard.
Bedroom Two
Rear aspect window. Built in cupboard.
Bedroom Three
Rear aspect window. Built in cupboard.
Bathroom
Rear aspect window. White suite comprising panel enclosed bath, vanity unit wash hand basin, low level w.c. chrome heated towel rail and part tiled surrounds.
Outside
Front
Full width driveway parking with gate leading to a covered outside space and gate to:
Rear Garden
Being laid mainly to lawn with mature flower shrub borders.
Property Features
- Three Double Bedrooms
- Living/Dining Room
- Kitchen/Breakfast Room
- Driveway Parking
- Tomlinscote School Catchment
- Scope to Extend STPP
Property Summary
Full Details
Entrance
Covered porch with door to:
Entrance Hall
Front aspect window. Stairs to first floor landing, doors to all rooms.
Living/Dining Room
Front and rear aspect windows. Door to kitchen:
Kitchen/Breakfast Room
Rear and side aspect window with door to covered side area. Single bowl and drainer sink unit with cupboard under. Further range of matching eye and base level units with rolled edge work surfaces. Four ring hob with extractor over, built in double oven, space and plumbing for washing machine, integrated dish washer.
First Floor Landing
Front aspect window. Airing cupboard, doors to all rooms.
Bedroom One
Front aspect window. Built in cupboard.
Bedroom Two
Rear aspect window. Built in cupboard.
Bedroom Three
Rear aspect window. Built in cupboard.
Bathroom
Rear aspect window. White suite comprising panel enclosed bath, vanity unit wash hand basin, low level w.c. chrome heated towel rail and part tiled surrounds.
Outside
Front
Full width driveway parking with gate leading to a covered outside space and gate to:
Rear Garden
Being laid mainly to lawn with mature flower shrub borders.
