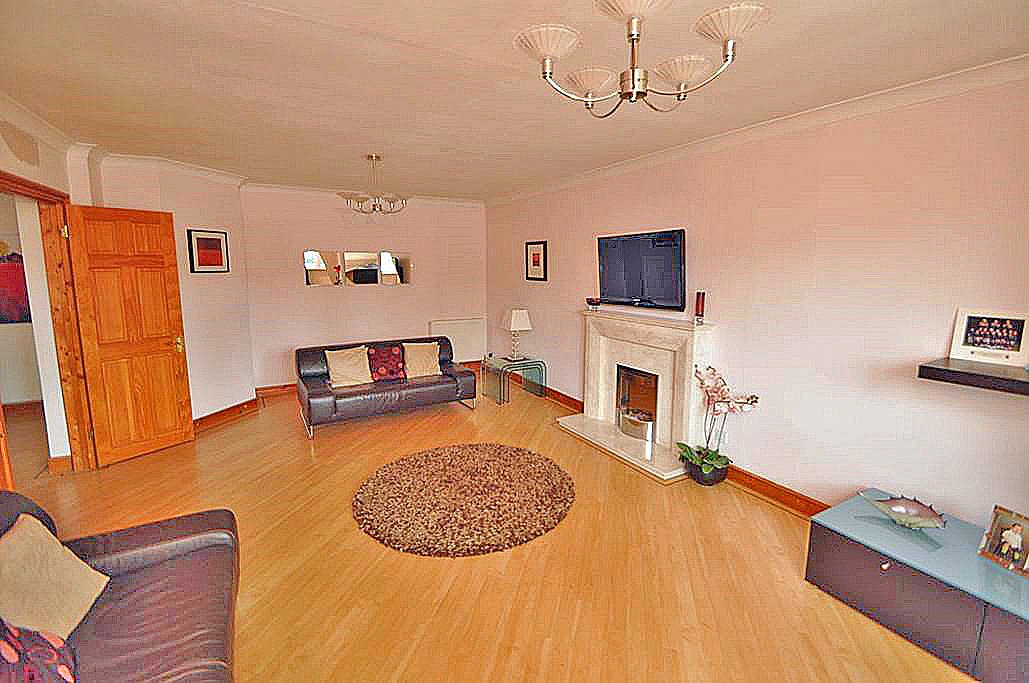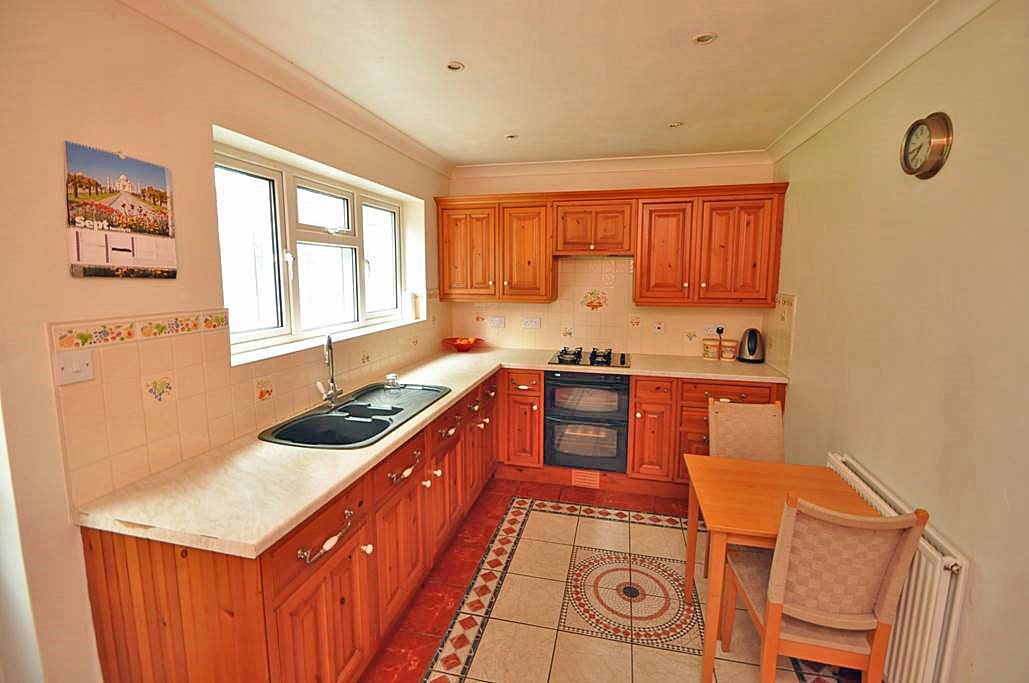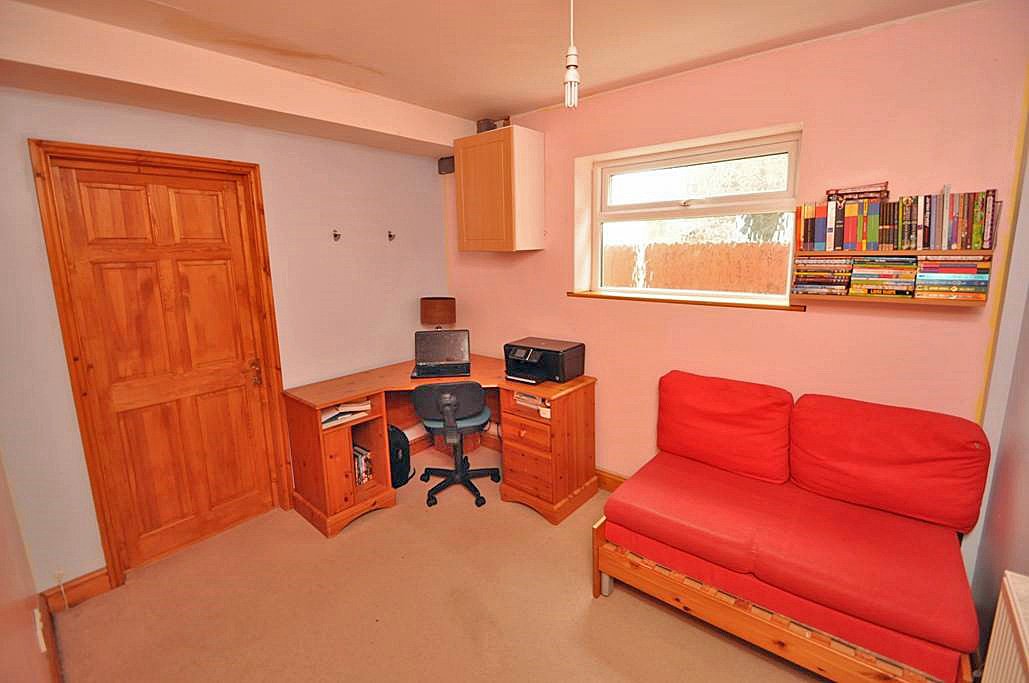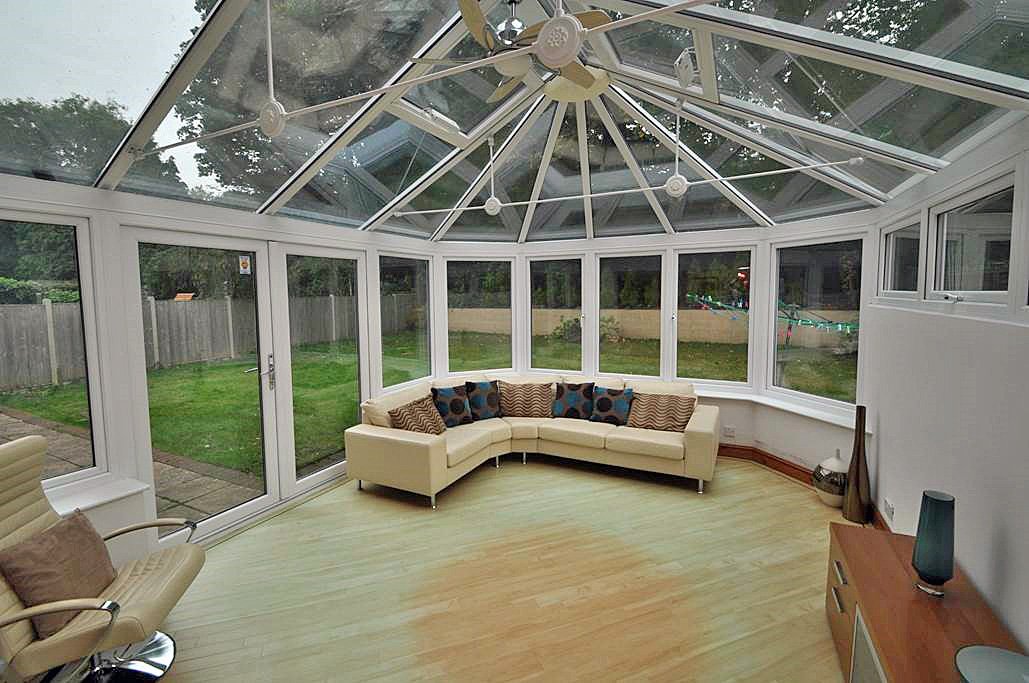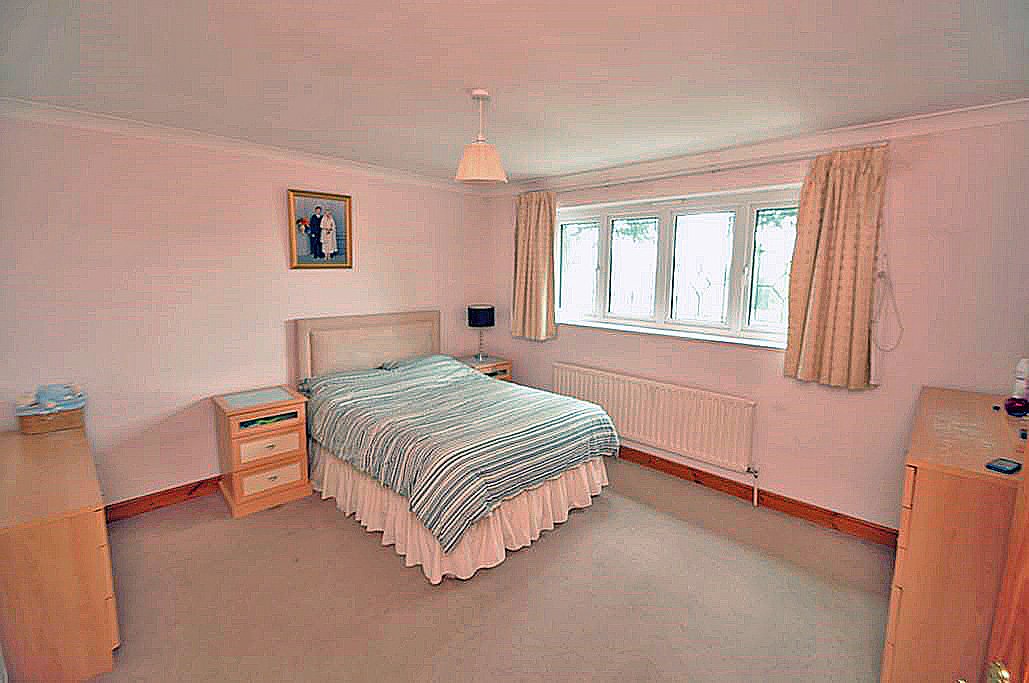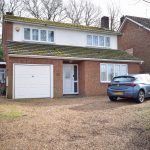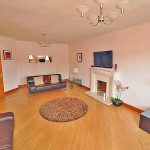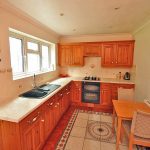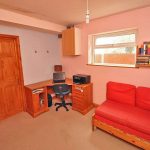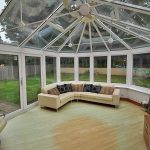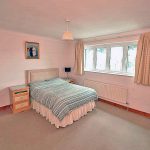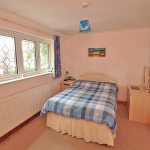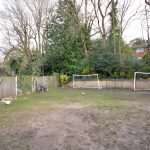Woodlands Road, Camberley
£625,000
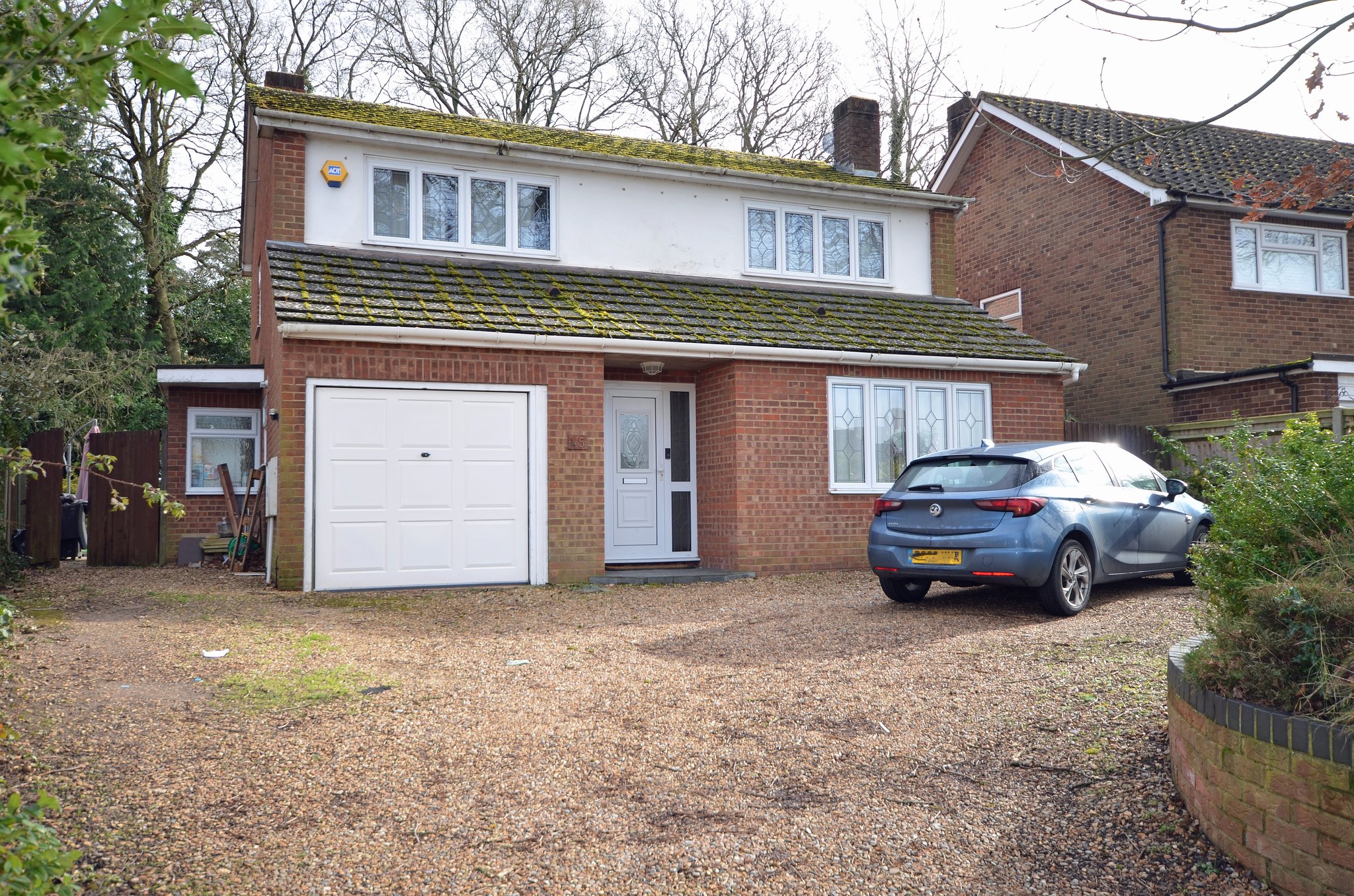
- Four Bedrooms
- Three Reception Rooms
- Non-Estate Location
- 15`2 Kitchen
- Conservatory
- Sealed Unit Double Glazed Windows
- Gas fired Central Heating by Radiators
- No Onward Chain
A four bedroom detached house having been extended on the ground floor to provide spacious family accommodation comprising of a lounge, dining room open plan to a conservatory, study/family room, kitchen and cloakroom all on the ground floor and on the first floor there are four good size bedrooms, two having double wardrobes and a bathroom. Outside is a rear garden extending to approximately 50′ long and front garden providing off road parking for several vehicles and a storage room (part of the original garage). The property is delightfully situated in this non-estate location being within approximately one mile of the town centre with its comprehensive range of shopping facilities and railway station. No onward chain.
EPC: D
Full Details
Entrance Hall
Laminate floor, two radiators, inset ceiling down lighting, under stairs storage cupboard.
Lounge
13' 6" x 21' 1" (4.09m x 6.40m) Feature ornamental fireplace, two radiators, double glazed windows to the front, double doors leading to the entrance hall.
Dining Room
9' 10" x 13' 6" (2.87m x 4.22m) Radiator, open plan to:
Conservatory
13' 2" x 15' 3" (4.01m x 4.65m) Radiator, double glazed windows and door to garden. Laminate floor.
Kitchen
8' 3" x 15' 2" (2.51m x 4.60m) One and a half bowl sink unit with adjoining work surfaces, range of high and low level cupboards and drawers, built in four burner gas hob with extractor hood over and double oven below, radiator, inset ceiling down lights, ceramic tiled floor, double glazed window, space and plumbing for appliances, half glazed door to the rear garden.
Cloakroom
White suite comprising of a low level wc, wash basin with cupboard below, heated towel rail, double glazed frosted window.
Study/Family Room
8' 1" x 10' 6" (2.46m x 3.20m) Radiator, double glazed window, cupboard housing a Potterton gas fired central heating boiler, door to a storage room with up and over door (originally part of the garage).
First Floor Landing
Access to a loft, double glazed window, airing cupboard housing a lagged hot water tank.
Bedroom One
12' 2" x 13' 6" (3.71m x 4.11m) Double built in wardrobe, double glazed window.
BedroomTwo
11' 4" x 13' 6" (3.45m x 4.11m) Radiator, double glazed window.
Bedroom Three
9' 1" x 13' 4" (2.77m x 4.06m) Radiator, double built in wardrobe, double glazed window.
Bedroom four
7' 8" x 8' 3" (2.34m x 2.51m) Radiator, double glazed window.
Bathroom
White suite comprising of a shaped shower bath with central mixer tap, separate shower unit with screen, fully tiled walls, low level w.c, wash basin with cupboard below, radiator, extractor fan, double glazed frosted window.
Outside
Rear Garden
Extending to approximately 50` long with a paved patio enclosed on two sides by timber fencing, outside light point, gated side access.
Front Garden
Mainly shingle providing off road parking for several vehicles.
Property Features
- Four Bedrooms
- Three Reception Rooms
- Non-Estate Location
- 15`2 Kitchen
- Conservatory
- Sealed Unit Double Glazed Windows
- Gas fired Central Heating by Radiators
- No Onward Chain
Property Summary
A four bedroom detached house having been extended on the ground floor to provide spacious family accommodation comprising of a lounge, dining room open plan to a conservatory, study/family room, kitchen and cloakroom all on the ground floor and on the first floor there are four good size bedrooms, two having double wardrobes and a bathroom. Outside is a rear garden extending to approximately 50' long and front garden providing off road parking for several vehicles and a storage room (part of the original garage). The property is delightfully situated in this non-estate location being within approximately one mile of the town centre with its comprehensive range of shopping facilities and railway station. No onward chain.
EPC: D
Full Details
Entrance Hall
Laminate floor, two radiators, inset ceiling down lighting, under stairs storage cupboard.
Lounge
13' 6" x 21' 1" (4.09m x 6.40m) Feature ornamental fireplace, two radiators, double glazed windows to the front, double doors leading to the entrance hall.
Dining Room
9' 10" x 13' 6" (2.87m x 4.22m) Radiator, open plan to:
Conservatory
13' 2" x 15' 3" (4.01m x 4.65m) Radiator, double glazed windows and door to garden. Laminate floor.
Kitchen
8' 3" x 15' 2" (2.51m x 4.60m) One and a half bowl sink unit with adjoining work surfaces, range of high and low level cupboards and drawers, built in four burner gas hob with extractor hood over and double oven below, radiator, inset ceiling down lights, ceramic tiled floor, double glazed window, space and plumbing for appliances, half glazed door to the rear garden.
Cloakroom
White suite comprising of a low level wc, wash basin with cupboard below, heated towel rail, double glazed frosted window.
Study/Family Room
8' 1" x 10' 6" (2.46m x 3.20m) Radiator, double glazed window, cupboard housing a Potterton gas fired central heating boiler, door to a storage room with up and over door (originally part of the garage).
First Floor Landing
Access to a loft, double glazed window, airing cupboard housing a lagged hot water tank.
Bedroom One
12' 2" x 13' 6" (3.71m x 4.11m) Double built in wardrobe, double glazed window.
BedroomTwo
11' 4" x 13' 6" (3.45m x 4.11m) Radiator, double glazed window.
Bedroom Three
9' 1" x 13' 4" (2.77m x 4.06m) Radiator, double built in wardrobe, double glazed window.
Bedroom four
7' 8" x 8' 3" (2.34m x 2.51m) Radiator, double glazed window.
Bathroom
White suite comprising of a shaped shower bath with central mixer tap, separate shower unit with screen, fully tiled walls, low level w.c, wash basin with cupboard below, radiator, extractor fan, double glazed frosted window.
Outside
Rear Garden
Extending to approximately 50` long with a paved patio enclosed on two sides by timber fencing, outside light point, gated side access.
Front Garden
Mainly shingle providing off road parking for several vehicles.
