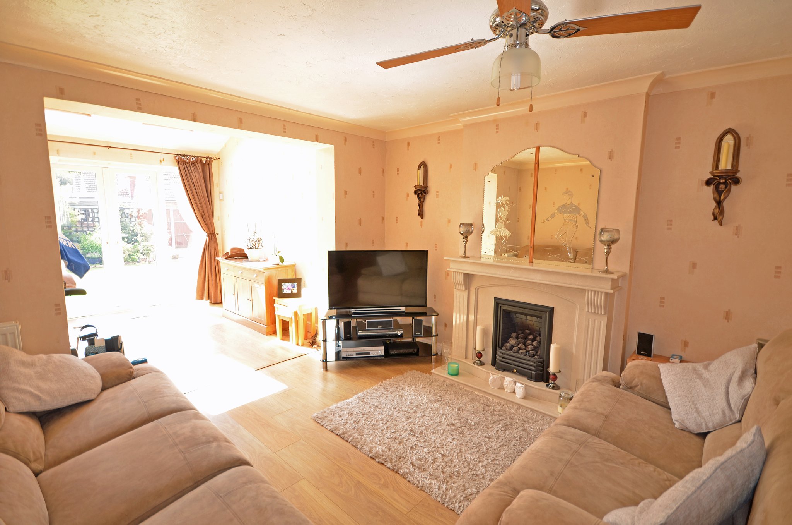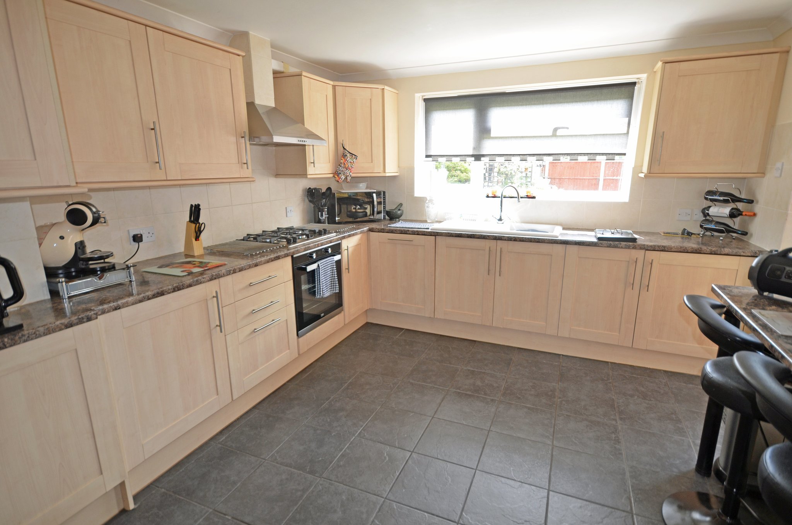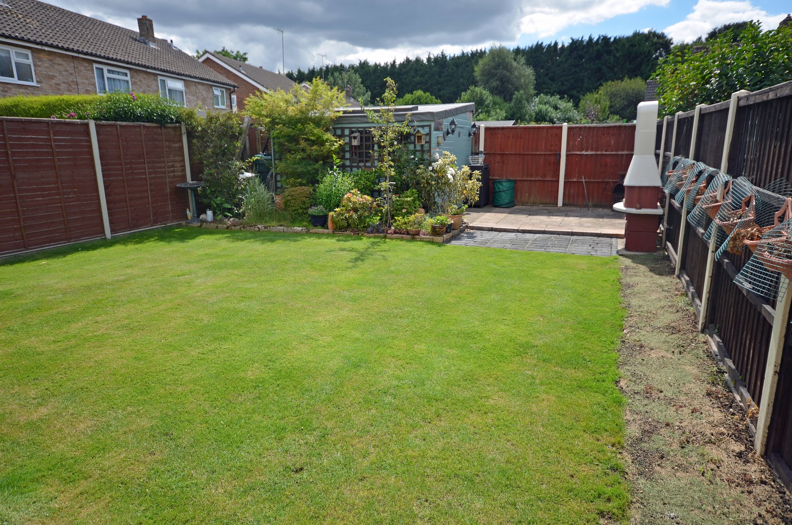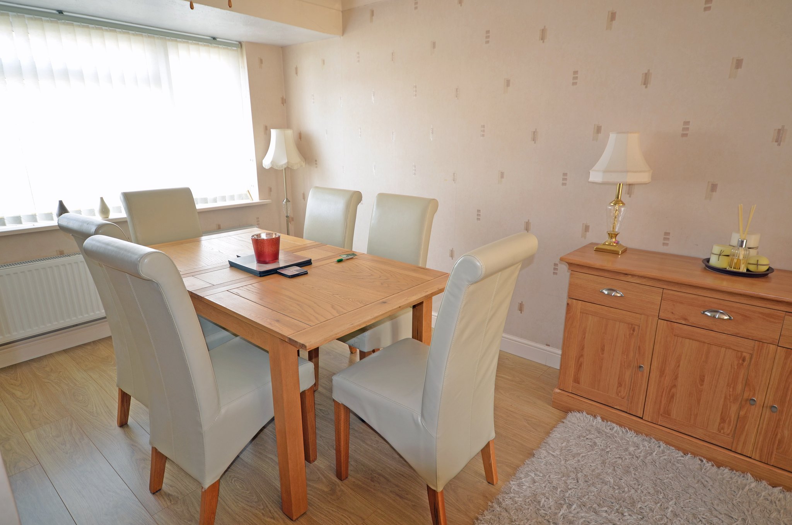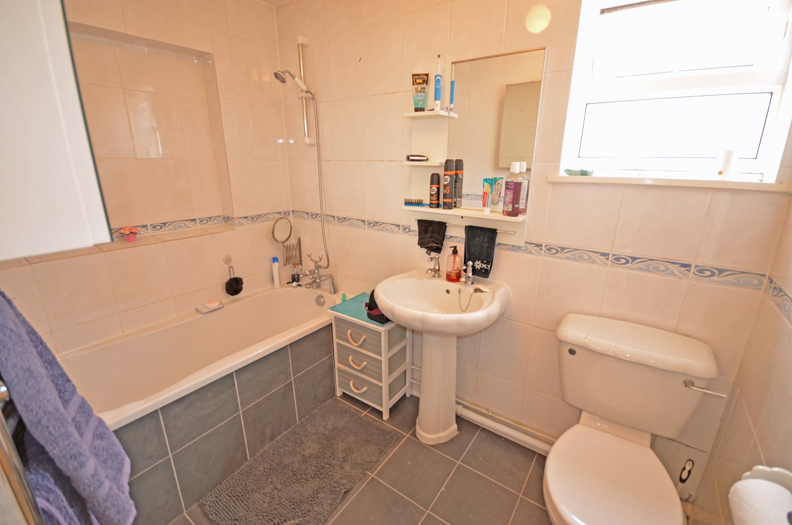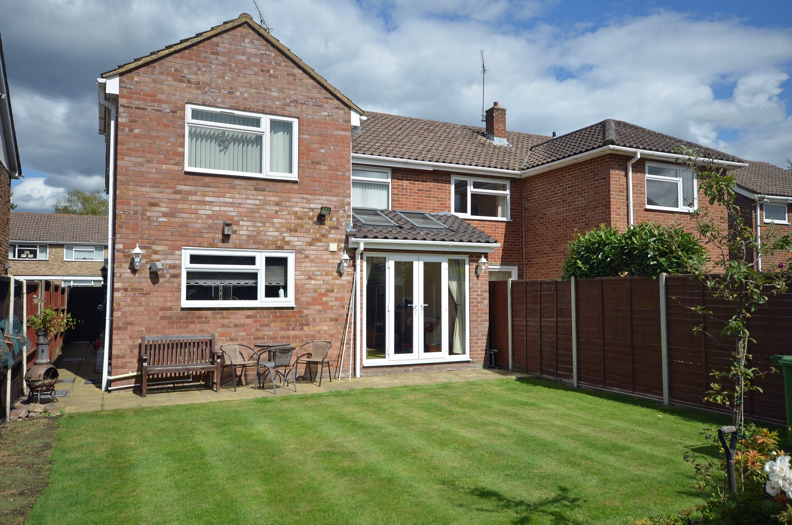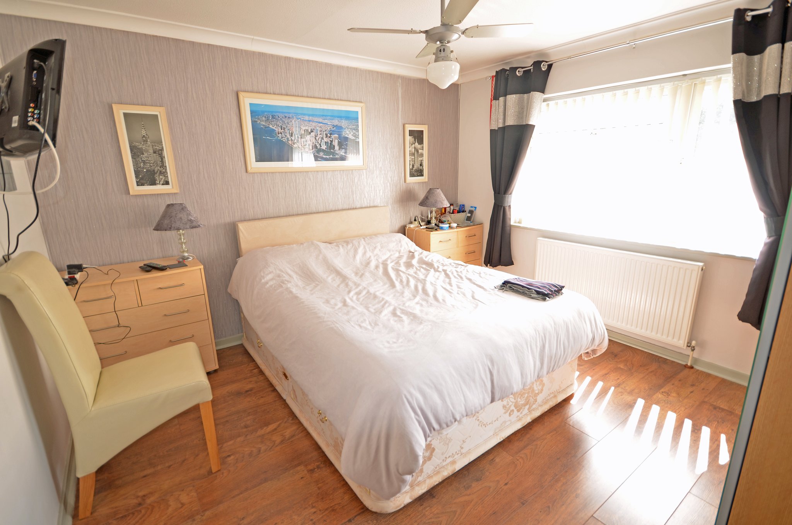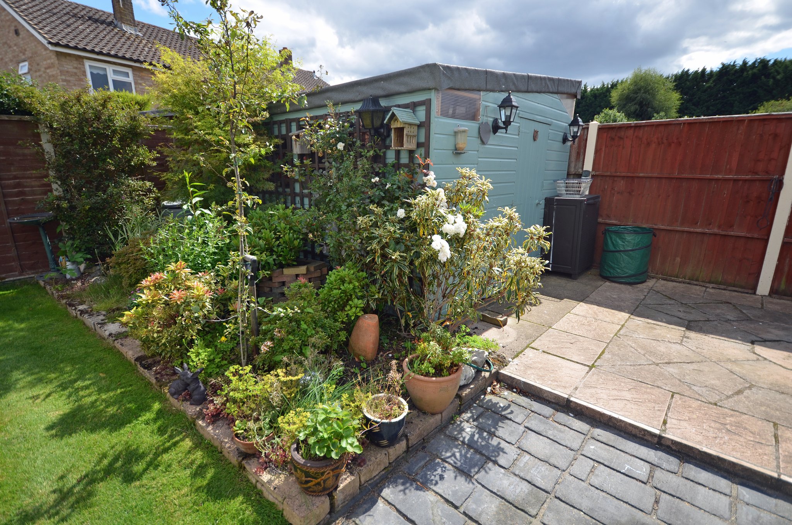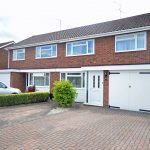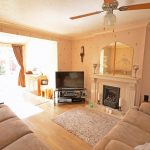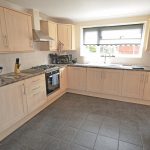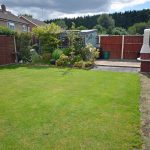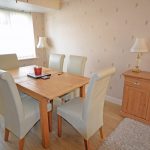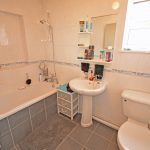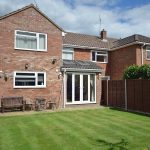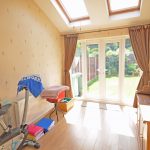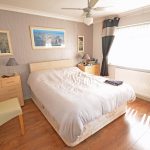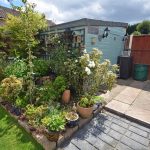Winston Close, Frimley Green
£470,000
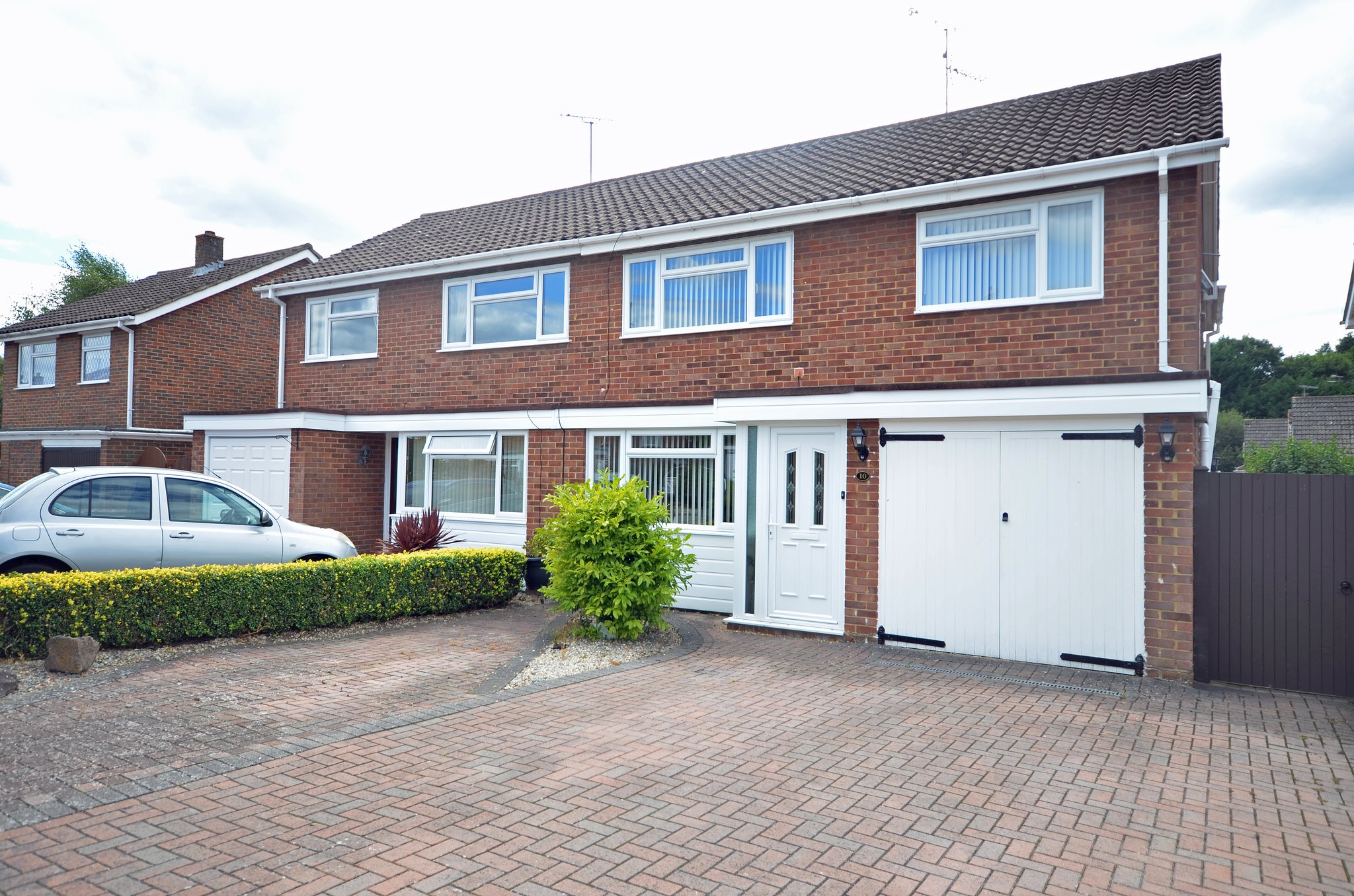
- Four Bedrooms
- Comprehensively Fitted Kitchen
- Lounge/Dining Room
- Family Room
- South Westerly Rear Garden
- Gas Fired Central Heating By Radiators
- Bathroom and Shower Room
Four bedroom semi-detached house having been extended to provide spacious family accommodation situated in this sought after part of Frimley Green Village within walking distance of local shops and schools. Access to junction four of the M3 motorway as well as Frimley and Farnbrough North railway stations are within easy reach.The accommodation on the ground floor comprises of a lounge/dining room, family room, kitchen/breakfast room and shower room. On the First floor there are four bedrooms and a bathroom. Outside there are well kept gardens with a south westerly aspect and a timber workshop with ample parking at the front together with a garage. The property has sealed unit double glazed windows and gas fired central heating by radiators.
Full Details
Entrance Lobby
Sealed unit double glazed frosted window, half glazed door leading to :
Entrance Hall
Wood effect laminate flooring, radiator, deep under stairs storage cupboard.
Shower Room
Fully tiled shower cubicle, low flush wc, wash basin, fully tiled walls, ceramic tiled floor, chromium ladder style heated towel rail, sealed unit double glazed frosted window.
Lounge/Dining Room
24' 5" x 11' 8" (7.44m x 3.56m) narrowing to 10'1" in the dining area, wood effect laminate flooring, two radiators, sealed unit double glazed window, fitted coal effect gas fire with attractive surround, squared archway leading to family room.
Family Room
9' 6" x 8' 9" (2.90m x 2.67m) Wood effect laminate flooring, radiator, two Velux skylight windows, sealed unit double glazed casement doors leading to the rear garden.
Kitchen / Breakfast Room
14' 0" x 11' 0" (4.27m x 3.35m) One and a half bowl single drainer enamel sink, adjoining laminated working surfaces, range of high and low level cupboards and drawers, built in four burner gas hob with extractor hood above and oven below, breakfast bar, radiator, ceramic tiled floor, built in dishwasher, part tiled walls, sealed unit double glazed window, door leading to rear garden.
First Floor Landing
Sealed unit double glazed window, ladder style heated towel rail, access to loft via fold away ladder, airing cupboard housing a lagged copper tank with immersion heater, built in storage cupboard, wood effect laminate flooring.
Bedroom One
11' 9" x 11' 4" (3.58m x 3.45m) Radiator, sealed unit double glazed window, wood effect laminate flooring.
Bedroom Two
13' 5" x 10' 4" (4.09m x 3.15m) Radiator, sealed unit double glazed window, wood effect laminate flooring.
Bedroom Three
11' 0" x 9' 8" (3.35m x 2.95m) Radiator, wood effect laminate flooring, sealed unit double glazed window.
Bedroom Four
10' 4" x 8' 8" (3.15m x 2.64m) Wood effect laminate flooring, radiator, sealed unit double glazed window.
Bathroom
White suite comprising of a tiled panel bath with a mixer tap and hand shower attachment, wash basin, low flush wc, fully tiled walls, ladder style heated towel rail, sealed unit double glazed frosted window.
Rear Garden
Extending to approximately 41' long, south westerly aspect, wide paved patio, well kept lawn, towards the rear is a further paved patio, enclosed by close boarded fencing, side access storage cupboard with gas meter, gated side access leading to the front.
Workshop 11' 8" x 9' 8" (3.56m x 2.95m) light and power.
Garage
12' 9" x 7' 9" (3.89m x 2.36m) Twin timber opening door, light and power, wall mounted gas fired boiler for the central heating, electric meters.
The front garden is laid out to herringbone pattern brick paving providing ample off street parking.
Property Features
- Four Bedrooms
- Comprehensively Fitted Kitchen
- Lounge/Dining Room
- Family Room
- South Westerly Rear Garden
- Gas Fired Central Heating By Radiators
- Bathroom and Shower Room
Property Summary
Four bedroom semi-detached house having been extended to provide spacious family accommodation situated in this sought after part of Frimley Green Village within walking distance of local shops and schools. Access to junction four of the M3 motorway as well as Frimley and Farnbrough North railway stations are within easy reach.The accommodation on the ground floor comprises of a lounge/dining room, family room, kitchen/breakfast room and shower room. On the First floor there are four bedrooms and a bathroom. Outside there are well kept gardens with a south westerly aspect and a timber workshop with ample parking at the front together with a garage. The property has sealed unit double glazed windows and gas fired central heating by radiators.
Full Details
Entrance Lobby
Sealed unit double glazed frosted window, half glazed door leading to :
Entrance Hall
Wood effect laminate flooring, radiator, deep under stairs storage cupboard.
Shower Room
Fully tiled shower cubicle, low flush wc, wash basin, fully tiled walls, ceramic tiled floor, chromium ladder style heated towel rail, sealed unit double glazed frosted window.
Lounge/Dining Room
24' 5" x 11' 8" (7.44m x 3.56m) narrowing to 10'1" in the dining area, wood effect laminate flooring, two radiators, sealed unit double glazed window, fitted coal effect gas fire with attractive surround, squared archway leading to family room.
Family Room
9' 6" x 8' 9" (2.90m x 2.67m) Wood effect laminate flooring, radiator, two Velux skylight windows, sealed unit double glazed casement doors leading to the rear garden.
Kitchen / Breakfast Room
14' 0" x 11' 0" (4.27m x 3.35m) One and a half bowl single drainer enamel sink, adjoining laminated working surfaces, range of high and low level cupboards and drawers, built in four burner gas hob with extractor hood above and oven below, breakfast bar, radiator, ceramic tiled floor, built in dishwasher, part tiled walls, sealed unit double glazed window, door leading to rear garden.
First Floor Landing
Sealed unit double glazed window, ladder style heated towel rail, access to loft via fold away ladder, airing cupboard housing a lagged copper tank with immersion heater, built in storage cupboard, wood effect laminate flooring.
Bedroom One
11' 9" x 11' 4" (3.58m x 3.45m) Radiator, sealed unit double glazed window, wood effect laminate flooring.
Bedroom Two
13' 5" x 10' 4" (4.09m x 3.15m) Radiator, sealed unit double glazed window, wood effect laminate flooring.
Bedroom Three
11' 0" x 9' 8" (3.35m x 2.95m) Radiator, wood effect laminate flooring, sealed unit double glazed window.
Bedroom Four
10' 4" x 8' 8" (3.15m x 2.64m) Wood effect laminate flooring, radiator, sealed unit double glazed window.
Bathroom
White suite comprising of a tiled panel bath with a mixer tap and hand shower attachment, wash basin, low flush wc, fully tiled walls, ladder style heated towel rail, sealed unit double glazed frosted window.
Rear Garden
Extending to approximately 41' long, south westerly aspect, wide paved patio, well kept lawn, towards the rear is a further paved patio, enclosed by close boarded fencing, side access storage cupboard with gas meter, gated side access leading to the front.
Workshop 11' 8" x 9' 8" (3.56m x 2.95m) light and power.
Garage
12' 9" x 7' 9" (3.89m x 2.36m) Twin timber opening door, light and power, wall mounted gas fired boiler for the central heating, electric meters.
The front garden is laid out to herringbone pattern brick paving providing ample off street parking.
