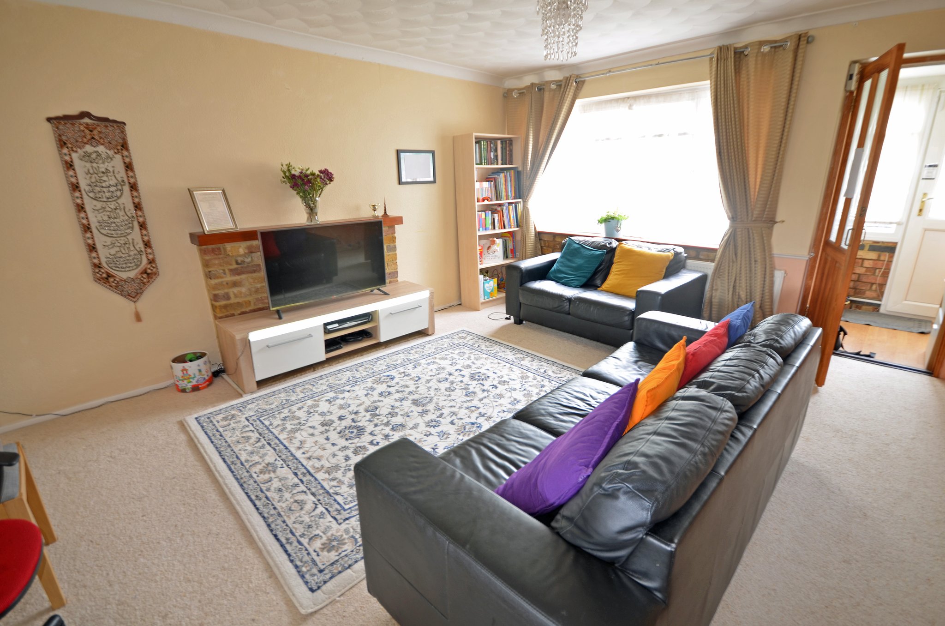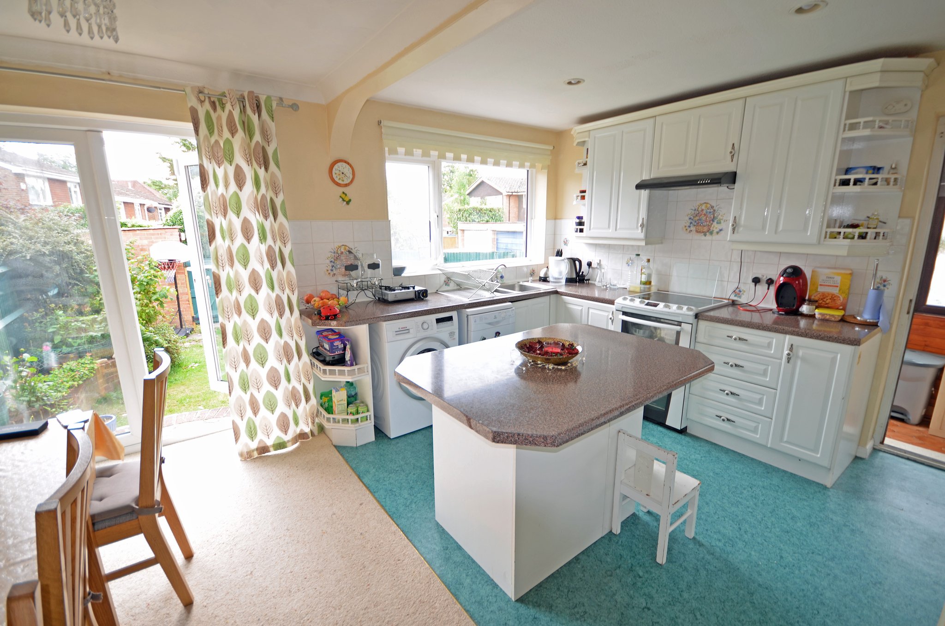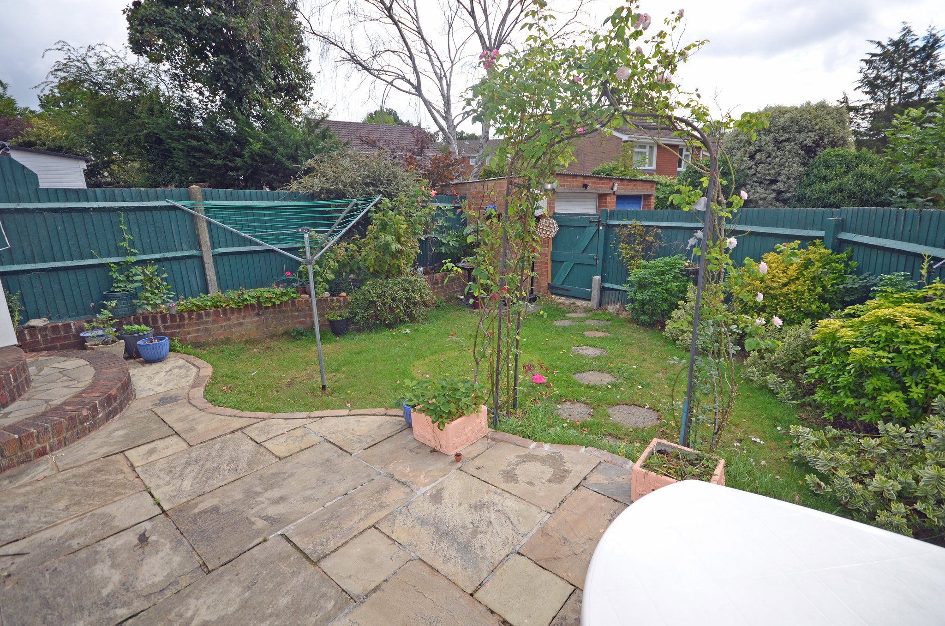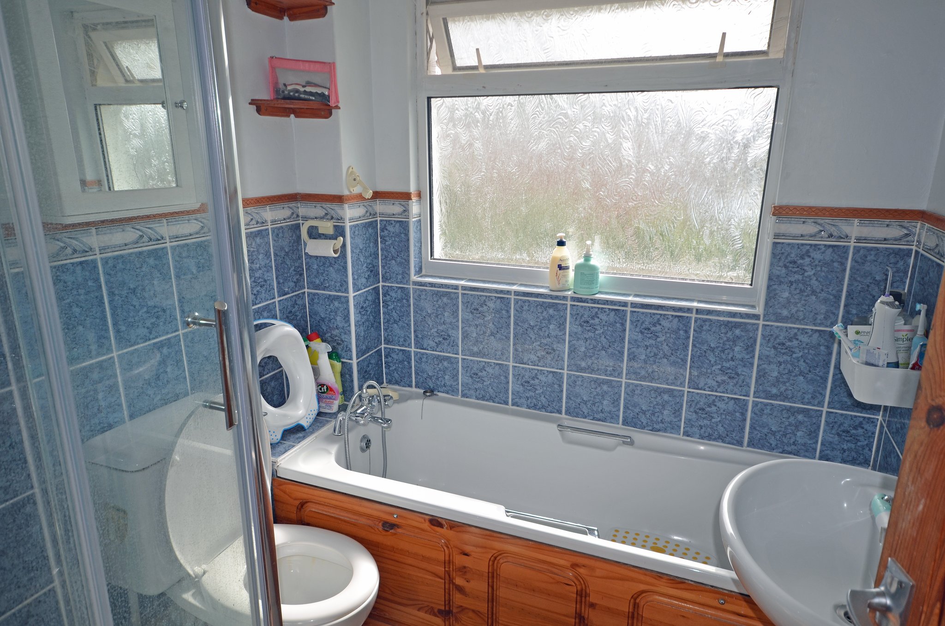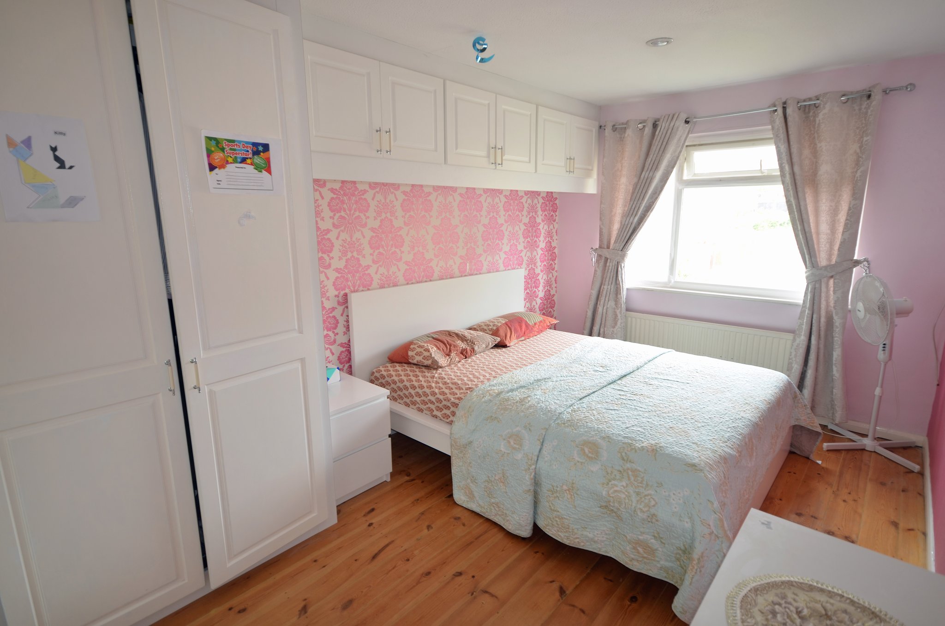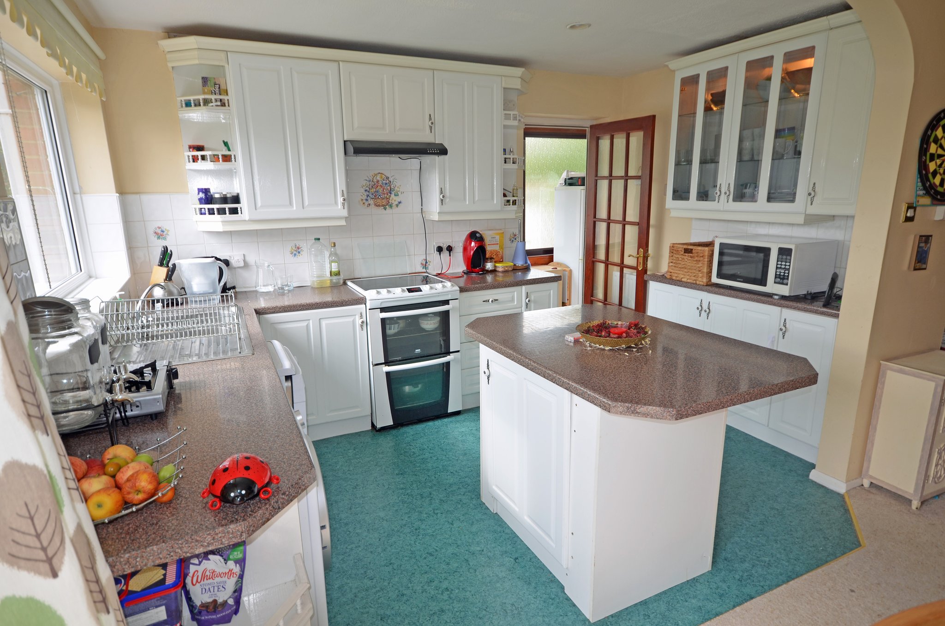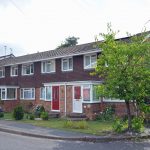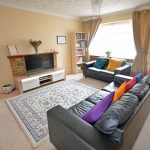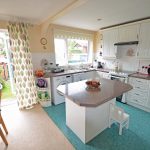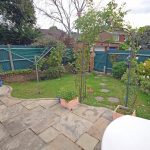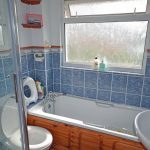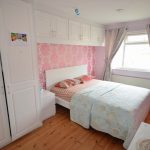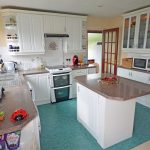White Cottage Close, Farnham
£350,000
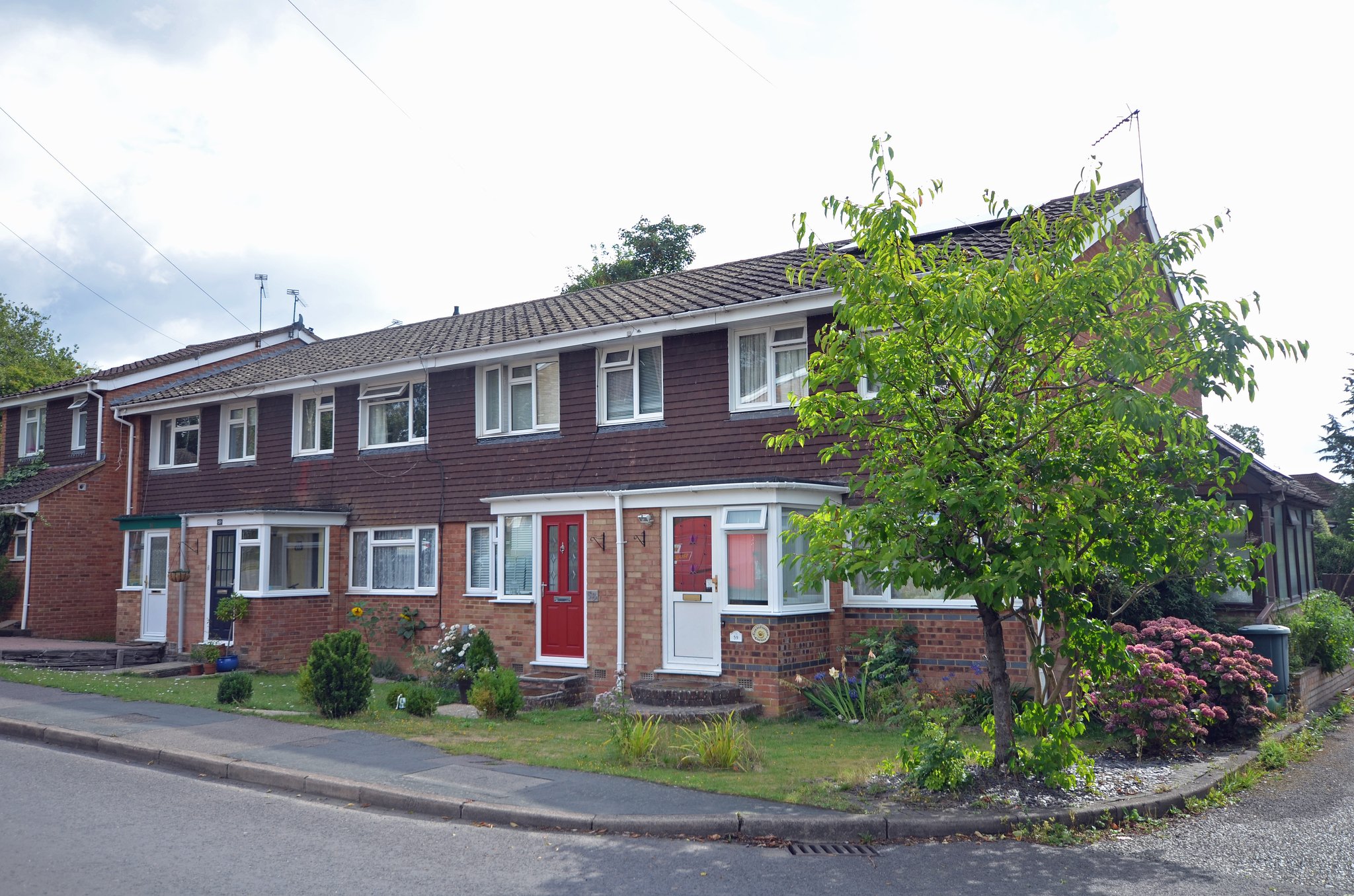
- Three bedrooms
- Gas fired central heating with radiators
- Solar panels
- Bathroom/Shower Room
- Garage
- Conservatory
- Easy reach of Farnham mainline station
A three bedroom end terrace property conveniently situated within easy reach of Farnham town centre and mainline railway station, together with well regarded schools, A30, A3, M3 and the M25.
The accommodation comprises of three bedrooms, the doubles having wardrobes, and bathroom/shower room. On the ground floor is a lounge and open plan kitchen/dining room, cloakroom and conservatory. Outside is an enclosed rear garden and a garage to the rear.
The property benefits from having sealed unit double glazed widows, gas fired central heating by radiators and solar panels creating economical electricity supply. The property would ideally suit a young family or investment purchaser as there is a tenant in residence at the present time. No onward chain. EPC: C
Full Details
Entrance Lobby
Leading to:
Cloakroom
White suite comprising of a low flush wc, wash hand basin.
Lounge
15' 9" x 15' 4" (4.80m x 4.67m) Two radiators, under stairs cupboard, further radiator, exposed brick ornamental fireplace, sealed unit double glazed window to the front. Access through to:
Open Plan Kitchen/Dining Room
15' 4" x 11' 10" (4.67m x 3.61m) 1½ bowl single drainer sink unit, adjoining laminated working surfaces, range of high and low level units in white, island breakfast bar, double radiator, space and plumbing for washing machine, cupboard under stairs, part tiled walls, sealed unit double glazed window to the rear and double glazed casement doors leading to the rear garden. Glazed door to one side leading to:
Conservatory
19' 10" x 5' 1" (6.05m x 1.55m) Wall mounted Vaillant gas fired boiler for the central heating and domestic hot water. Ceramic tiled floor, double radiator, sealed unit double glazed frosted windows and doors to the rear garden.
First Floor
Galleried Landing
With access to loft. Airing cupboard housing the lagged copper tank.
Bathroom/Shower Room
White suite comprising panelled bath with mixer taps and hand shower attachment. Low level wc, pedestal wash basin, tiled shower cubicle with regulated shower unit, sealed unit double glazed frosted window to the rear.
Bedroom 1
13' 4" x 9' 0" (4.06m x 2.74m) Radiator, range of fitted wardrobes and overhead cupboards, sealed unit double glazed window to the front, exposed floor boards.
Bedroom 2
10' 2" x 9' 0" (3.10m x 2.74m) Radiator. Double built-in wardrobe with sliding doors, sealed unit double glazed window to the rear.
Bedroom 3
12' 2" x 6' 1" (3.71m x 1.85m) Radiator. Exposed floor boards, sealed unit double glazed window to the front.
Outside
Rear Garden
Rear garden with paved patio and outside water tap, beyond which is an area of lawn with raised border. Gated rear access leading to:
Garage
Up and over door.
Front Garden
Front garden is mainly laid to lawn with flowers and shrubs.
Property Features
- Three bedrooms
- Gas fired central heating with radiators
- Solar panels
- Bathroom/Shower Room
- Garage
- Conservatory
- Easy reach of Farnham mainline station
Property Summary
A three bedroom end terrace property conveniently situated within easy reach of Farnham town centre and mainline railway station, together with well regarded schools, A30, A3, M3 and the M25.
The accommodation comprises of three bedrooms, the doubles having wardrobes, and bathroom/shower room. On the ground floor is a lounge and open plan kitchen/dining room, cloakroom and conservatory. Outside is an enclosed rear garden and a garage to the rear.
The property benefits from having sealed unit double glazed widows, gas fired central heating by radiators and solar panels creating economical electricity supply. The property would ideally suit a young family or investment purchaser as there is a tenant in residence at the present time. No onward chain. EPC: C
Full Details
Entrance Lobby
Leading to:
Cloakroom
White suite comprising of a low flush wc, wash hand basin.
Lounge
15' 9" x 15' 4" (4.80m x 4.67m) Two radiators, under stairs cupboard, further radiator, exposed brick ornamental fireplace, sealed unit double glazed window to the front. Access through to:
Open Plan Kitchen/Dining Room
15' 4" x 11' 10" (4.67m x 3.61m) 1½ bowl single drainer sink unit, adjoining laminated working surfaces, range of high and low level units in white, island breakfast bar, double radiator, space and plumbing for washing machine, cupboard under stairs, part tiled walls, sealed unit double glazed window to the rear and double glazed casement doors leading to the rear garden. Glazed door to one side leading to:
Conservatory
19' 10" x 5' 1" (6.05m x 1.55m) Wall mounted Vaillant gas fired boiler for the central heating and domestic hot water. Ceramic tiled floor, double radiator, sealed unit double glazed frosted windows and doors to the rear garden.
First Floor
Galleried Landing
With access to loft. Airing cupboard housing the lagged copper tank.
Bathroom/Shower Room
White suite comprising panelled bath with mixer taps and hand shower attachment. Low level wc, pedestal wash basin, tiled shower cubicle with regulated shower unit, sealed unit double glazed frosted window to the rear.
Bedroom 1
13' 4" x 9' 0" (4.06m x 2.74m) Radiator, range of fitted wardrobes and overhead cupboards, sealed unit double glazed window to the front, exposed floor boards.
Bedroom 2
10' 2" x 9' 0" (3.10m x 2.74m) Radiator. Double built-in wardrobe with sliding doors, sealed unit double glazed window to the rear.
Bedroom 3
12' 2" x 6' 1" (3.71m x 1.85m) Radiator. Exposed floor boards, sealed unit double glazed window to the front.
Outside
Rear Garden
Rear garden with paved patio and outside water tap, beyond which is an area of lawn with raised border. Gated rear access leading to:
Garage
Up and over door.
Front Garden
Front garden is mainly laid to lawn with flowers and shrubs.
