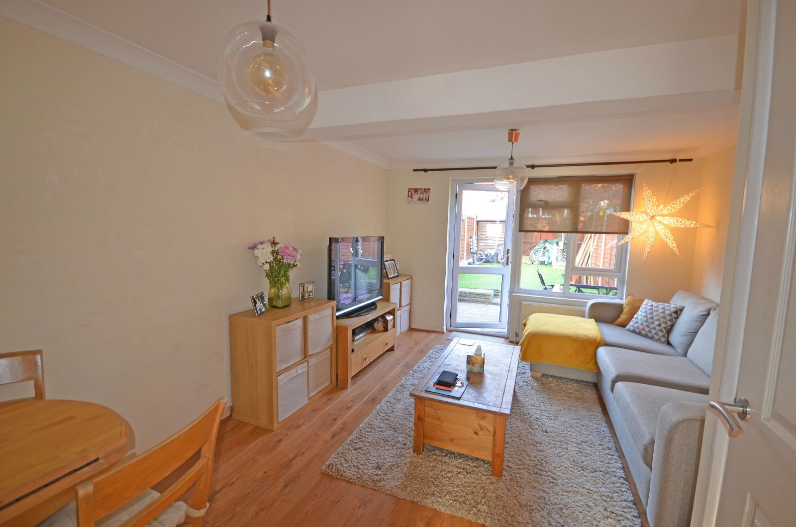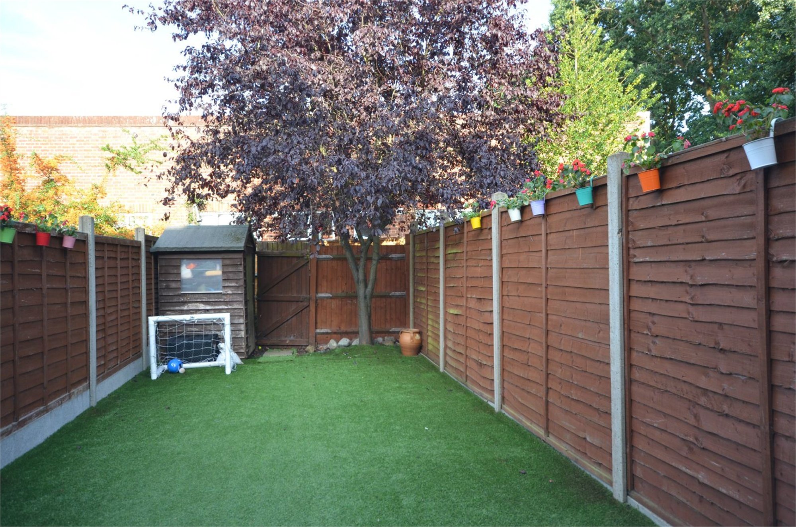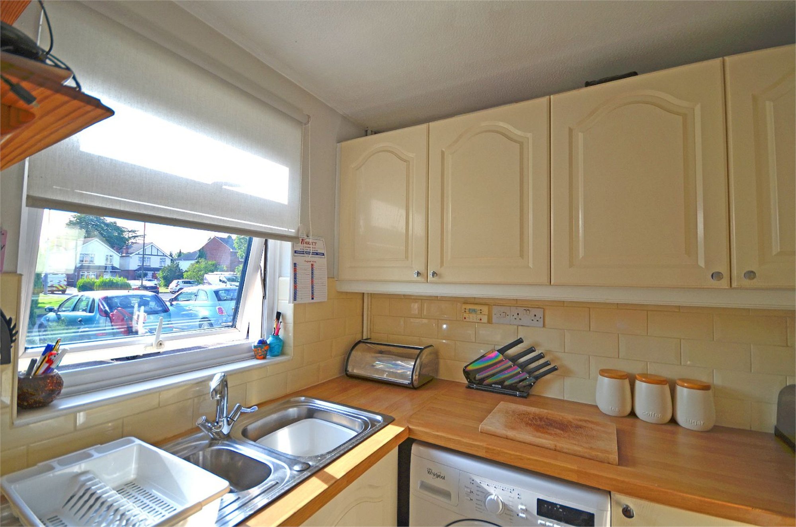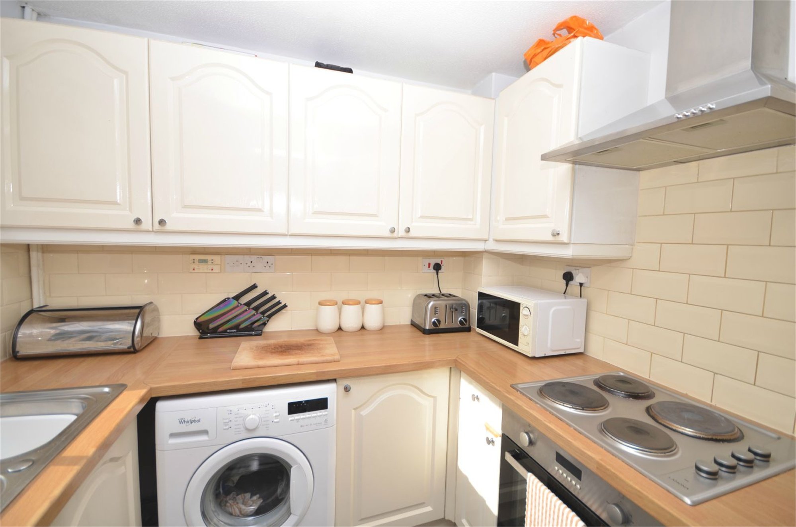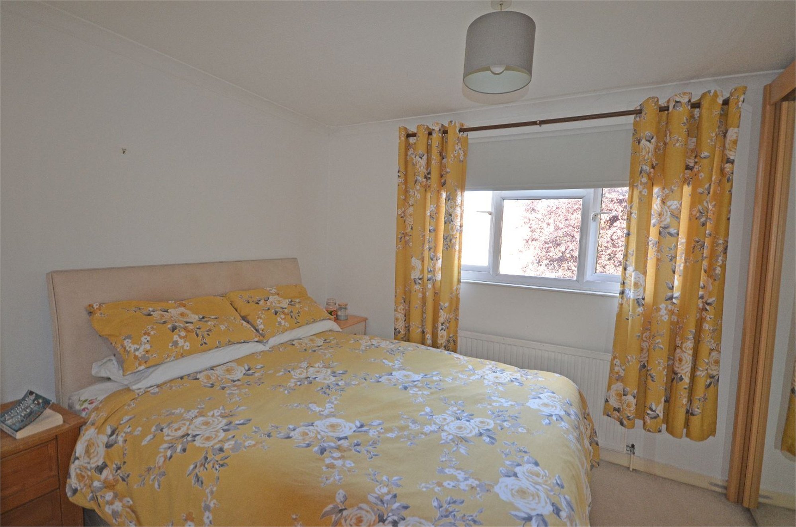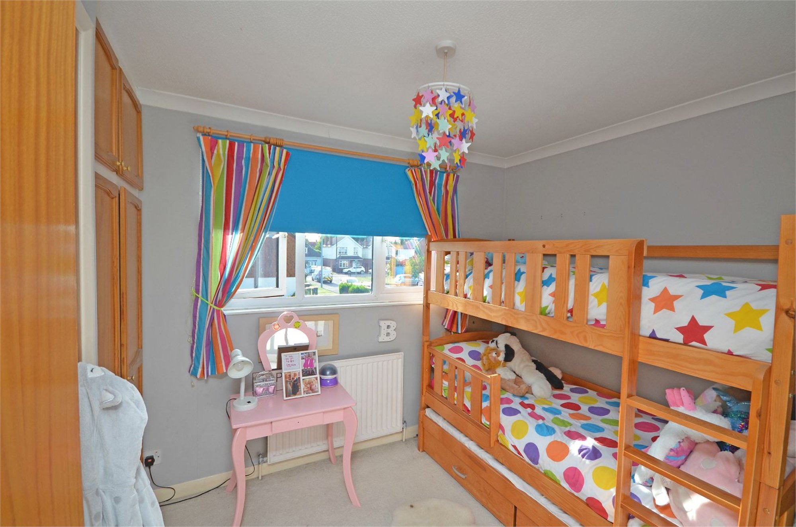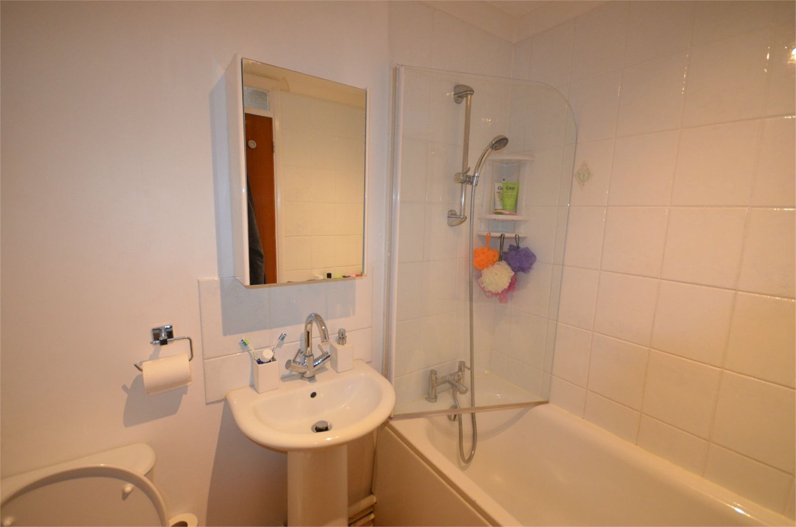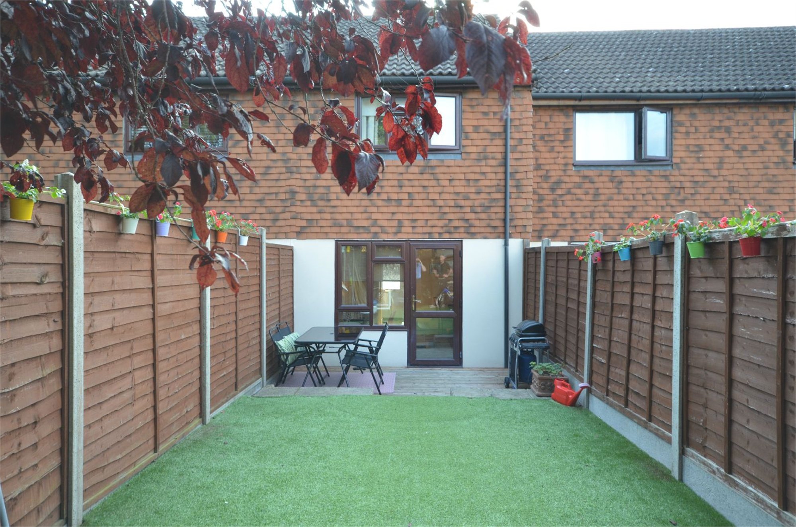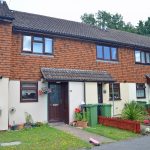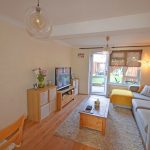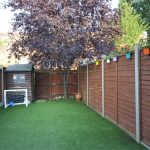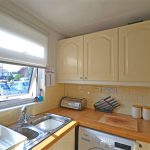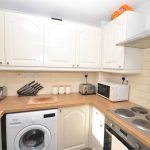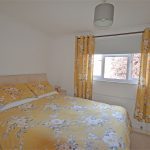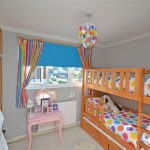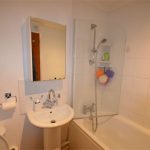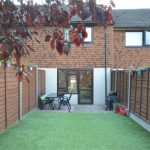Vine House Close, Camberley
£279,950
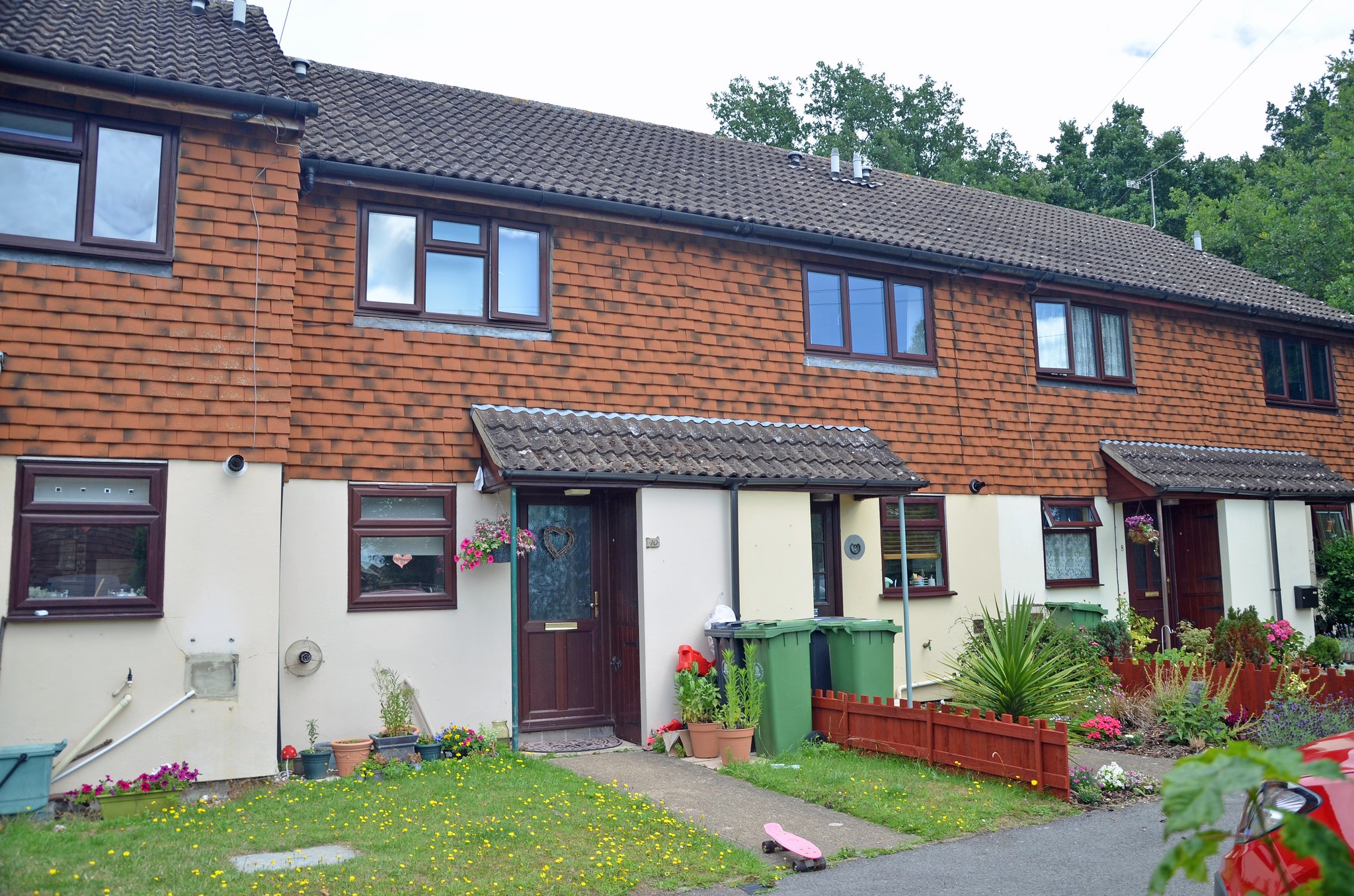
- Terraced House
- Two Double Bedrooms
- Living Room
- Kitchen
- Bathroom
- Rear Garden
- Allocated Parking Space
- Gas Fired Central Heating
A well presented two double bedroom mid-terrace property located in a small cul-de-sac of similar properties and convenient for local shops and schools, main line railway stations at Farnborough and Ash Vale and the many leisure facilities of Frimley Lodge Park.
The ground floor accommodation comprises of a fitted kitchen with built in oven, hob & hood and a living room overlooking the rear garden. The first floor offers two double bedrooms and a bathroom. Outside are front and rear gardens and an allocated parking space to the front. The property has gas fired central heating by radiators and sealed unit double glazed windows.
Full Details
Entrance Hall
Radiator, doors to:
Kitchen
7' 8" x 5' 7" (2.34m x 1.70m) 2.34m x 1.70m) Single drainer stainless steel sink with cupboard and appliance space below. Range of high and low level units, built in four ring solid plate electric with oven below and extractor hood above, ceramic tiled floor, ceramic tiled splash backs, space and plumbing for washing machine, concealed gas fired central heating boiler, sealed unit double glazed window.
Living Room
15' 8" x 11' 8" (4.78m x 3.56m) 4.78m x 3.56m (15' 8" x 11' 8") Sealed unit double glazed window and door to the rear garden. radiator, door to under stairs storage cupboard.
First Floor
Bedroom One
11' 8" x 8' 6" (3.56m x 2.59m) Radiator, sealed unit double glazed window.
Bedroom Two
11' 8" x 7' 7" (3.56m x 2.31m) Bulk head storage cupboard, built-in double wardrobe, radiator, sealed unit double glazed window.
Bathroom
White suite comprising of a panelled enclosed bath with separate shower over, low-level wc, pedestal hand wash basin, ladder style heated towel rail.
Outside
Rear Garden
Panel fence enclosed rear garden with paved patio and gated rear access. The lawn area is laid to artificial grass.
Front Garden
Laid to lawn with an allocated parking space. Access to external storage cupboard housing gas and electric meters.
Property Features
- Terraced House
- Two Double Bedrooms
- Living Room
- Kitchen
- Bathroom
- Rear Garden
- Allocated Parking Space
- Gas Fired Central Heating
Property Summary
The ground floor accommodation comprises of a fitted kitchen with built in oven, hob & hood and a living room overlooking the rear garden. The first floor offers two double bedrooms and a bathroom. Outside are front and rear gardens and an allocated parking space to the front. The property has gas fired central heating by radiators and sealed unit double glazed windows.
Full Details
Entrance Hall
Radiator, doors to:
Kitchen
7' 8" x 5' 7" (2.34m x 1.70m) 2.34m x 1.70m) Single drainer stainless steel sink with cupboard and appliance space below. Range of high and low level units, built in four ring solid plate electric with oven below and extractor hood above, ceramic tiled floor, ceramic tiled splash backs, space and plumbing for washing machine, concealed gas fired central heating boiler, sealed unit double glazed window.
Living Room
15' 8" x 11' 8" (4.78m x 3.56m) 4.78m x 3.56m (15' 8" x 11' 8") Sealed unit double glazed window and door to the rear garden. radiator, door to under stairs storage cupboard.
First Floor
Bedroom One
11' 8" x 8' 6" (3.56m x 2.59m) Radiator, sealed unit double glazed window.
Bedroom Two
11' 8" x 7' 7" (3.56m x 2.31m) Bulk head storage cupboard, built-in double wardrobe, radiator, sealed unit double glazed window.
Bathroom
White suite comprising of a panelled enclosed bath with separate shower over, low-level wc, pedestal hand wash basin, ladder style heated towel rail.
Outside
Rear Garden
Panel fence enclosed rear garden with paved patio and gated rear access. The lawn area is laid to artificial grass.
Front Garden
Laid to lawn with an allocated parking space. Access to external storage cupboard housing gas and electric meters.
