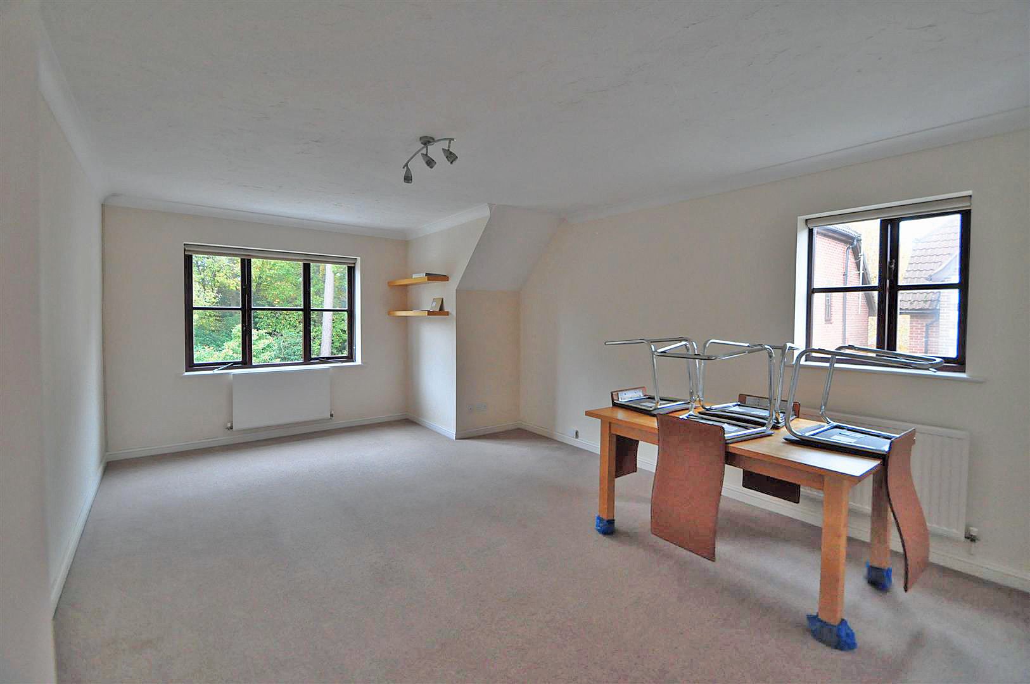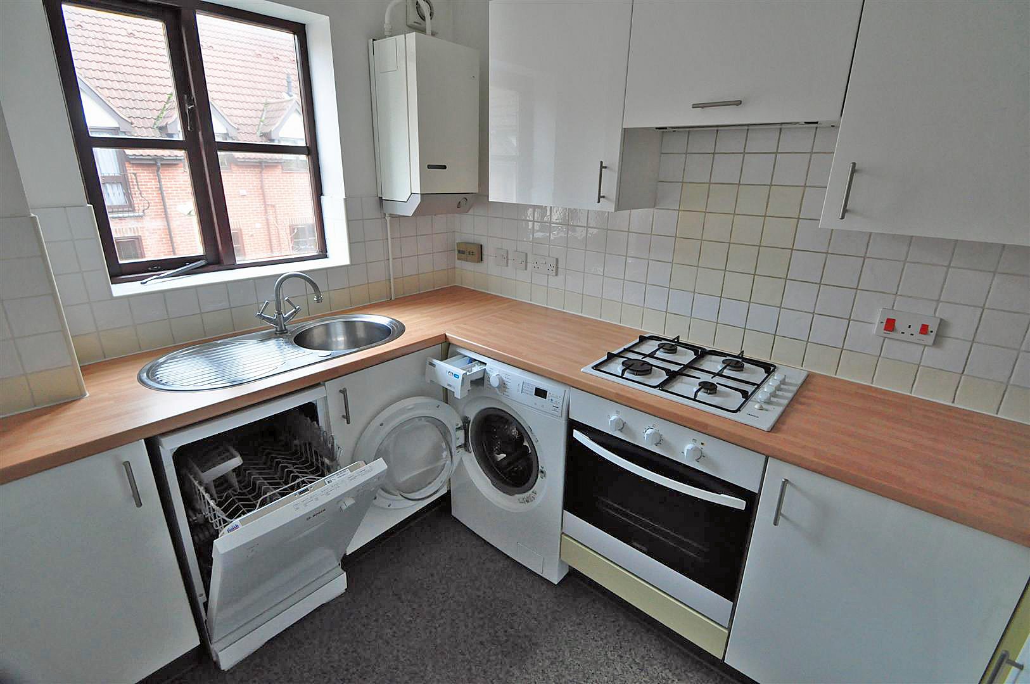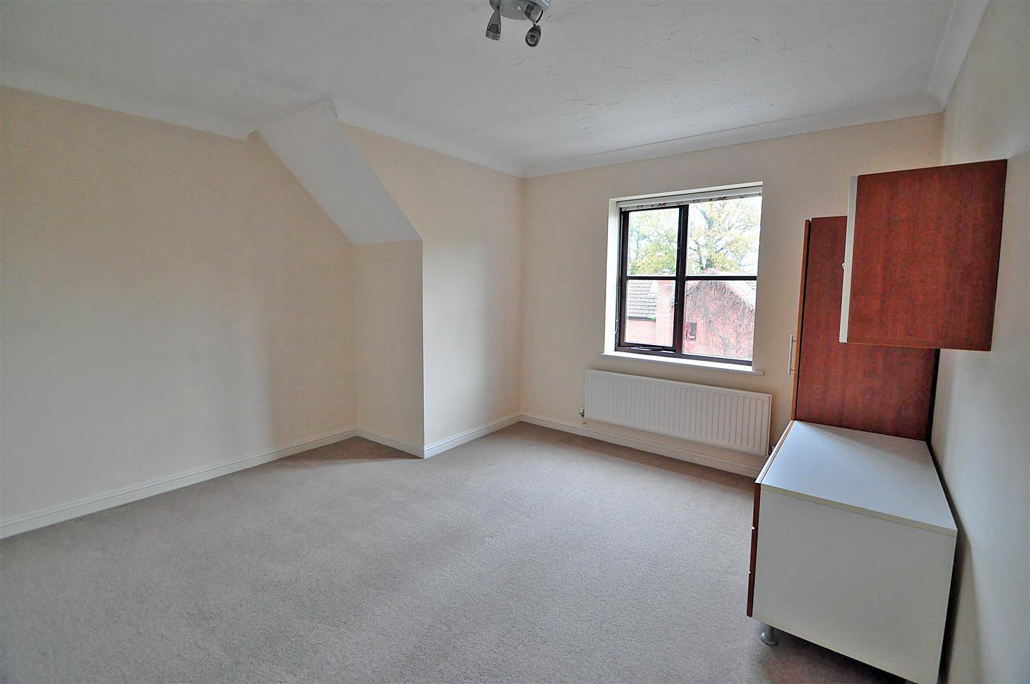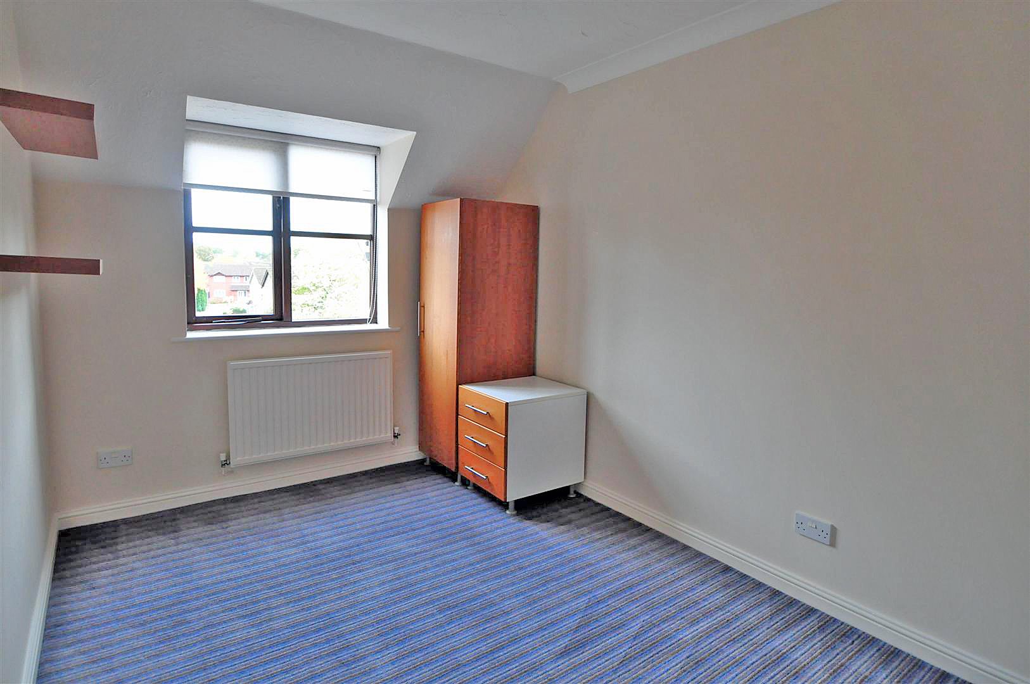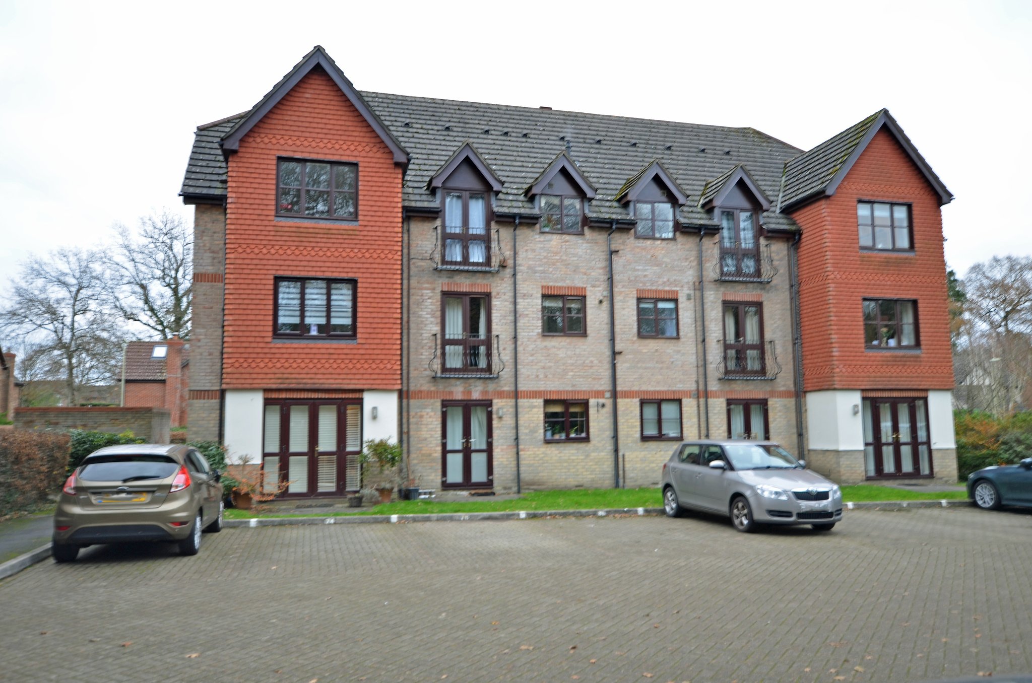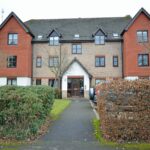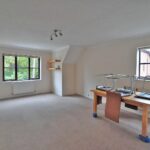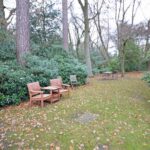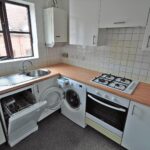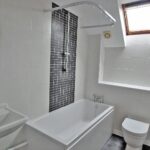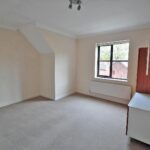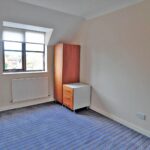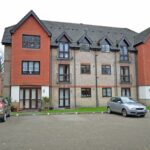Tamworth Drive, Fleet
£255,000
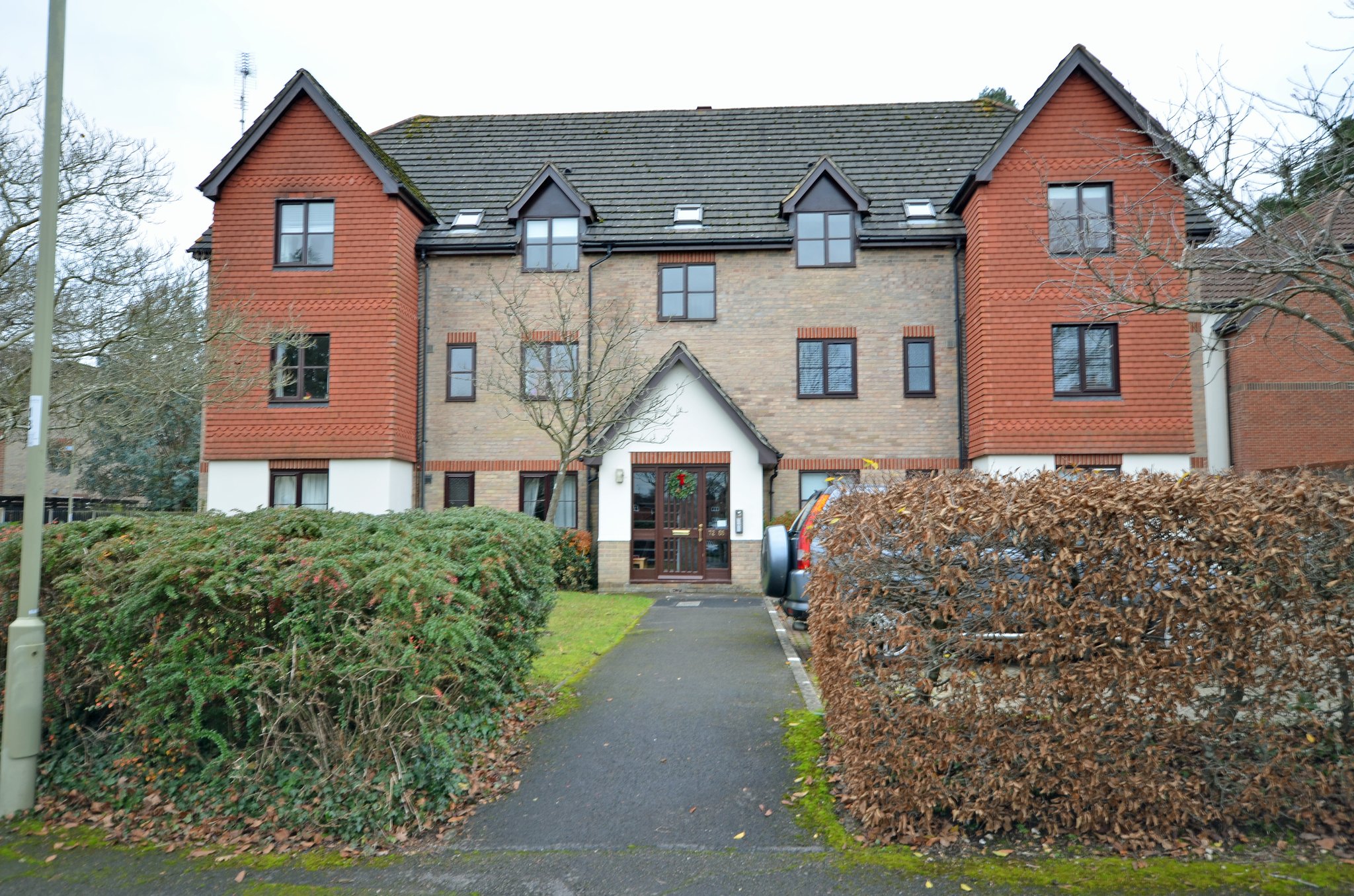
- Two double bedrooms
- White fitted bathroom
- Kitchen with built-in appliances
- Gas fired central heating by radiators
- Sealed unit double glazing
- Partly wooded communal gardens
- Convenient for Fleet mainline railway station
- No onward chain
A spacious second floor two bedroom apartment situated on the favoured Ancells Farm development, convenient for Fleet mainline railway station, access to the M3 motorway and a comprehensive range of shopping facilities in Fleet town centre. The accommodation comprises of a double aspect lounge/dining room, comprehensively fitted kitchen, two bedrooms with a built in wardrobe in bedroom 2 and a modern white bathroom suite. The property benefits from having sealed unit double glazed windows and gas fired central heating by radiators, attractive partly wooded communal gardens, allocated and guest parking.
Lease: 998 years from 1st April 2011. Share of the freehold interest.
No onward chain. EPC: C
Full Details
SECOND FLOOR
Entrance Hall
Entry phone, access to loft, radiator, built-in coats cupboard, airing cupboard housing a lagged copper tank with slatted shelf over.
Double Aspect Lounge/Dining Room
18' 6" x 12' 7" (5.64m x 3.84m) Two radiators, coved ceiling, sealed unit double glazed window overlooking the rear and side aspect, door to:
Kitchen
9' 4" x 7' 0" (2.84m x 2.13m) Circular bowled stainless steel sink unit with drainer, adjoining laminated working surfaces in a wood effect, range of high and low level units in white with a built-in Zanussi four burner gas hob and extractor hood over, and oven below, space and plumbing for a washing machine, space and plumbing for a dishwasher, space for fridge/freezer, radiator, wall mounted gas fired boiler for the central heating and domestic hot water, extractor fan, sealed unit double glazed window to the side.
Bedroom 1
12' 7" x 11' 9" (3.84m x 3.58m) Radiator, coved ceiling, sealed unit double glazed window to the front.
Bedroom 2
11' 3" x 8' 2" (3.43m x 2.49m) Built in wardrobe, radiator, coved ceiling, sealed unit double glazed window to the front.
Bathroom
White suite comprising of a panelled bath with mixer tap and hand shower attachment with a fully tiled surround, low flush wc with concealed cistern, pedestal wash basin, radiator, extractor fan, skylight window, coved ceiling.
OUTSIDE
Communal Gardens
Partly wooded with areas of lawn.
Parking
Allocated parking space and guest parking.
Property Features
- Two double bedrooms
- White fitted bathroom
- Kitchen with built-in appliances
- Gas fired central heating by radiators
- Sealed unit double glazing
- Partly wooded communal gardens
- Convenient for Fleet mainline railway station
- No onward chain
Property Summary
A spacious second floor two bedroom apartment situated on the favoured Ancells Farm development, convenient for Fleet mainline railway station, access to the M3 motorway and a comprehensive range of shopping facilities in Fleet town centre. The accommodation comprises of a double aspect lounge/dining room, comprehensively fitted kitchen, two bedrooms with a built in wardrobe in bedroom 2 and a modern white bathroom suite. The property benefits from having sealed unit double glazed windows and gas fired central heating by radiators, attractive partly wooded communal gardens, allocated and guest parking.
Lease: 998 years from 1st April 2011. Share of the freehold interest.
No onward chain. EPC: C
Full Details
SECOND FLOOR
Entrance Hall
Entry phone, access to loft, radiator, built-in coats cupboard, airing cupboard housing a lagged copper tank with slatted shelf over.
Double Aspect Lounge/Dining Room
18' 6" x 12' 7" (5.64m x 3.84m) Two radiators, coved ceiling, sealed unit double glazed window overlooking the rear and side aspect, door to:
Kitchen
9' 4" x 7' 0" (2.84m x 2.13m) Circular bowled stainless steel sink unit with drainer, adjoining laminated working surfaces in a wood effect, range of high and low level units in white with a built-in Zanussi four burner gas hob and extractor hood over, and oven below, space and plumbing for a washing machine, space and plumbing for a dishwasher, space for fridge/freezer, radiator, wall mounted gas fired boiler for the central heating and domestic hot water, extractor fan, sealed unit double glazed window to the side.
Bedroom 1
12' 7" x 11' 9" (3.84m x 3.58m) Radiator, coved ceiling, sealed unit double glazed window to the front.
Bedroom 2
11' 3" x 8' 2" (3.43m x 2.49m) Built in wardrobe, radiator, coved ceiling, sealed unit double glazed window to the front.
Bathroom
White suite comprising of a panelled bath with mixer tap and hand shower attachment with a fully tiled surround, low flush wc with concealed cistern, pedestal wash basin, radiator, extractor fan, skylight window, coved ceiling.
OUTSIDE
Communal Gardens
Partly wooded with areas of lawn.
Parking
Allocated parking space and guest parking.
