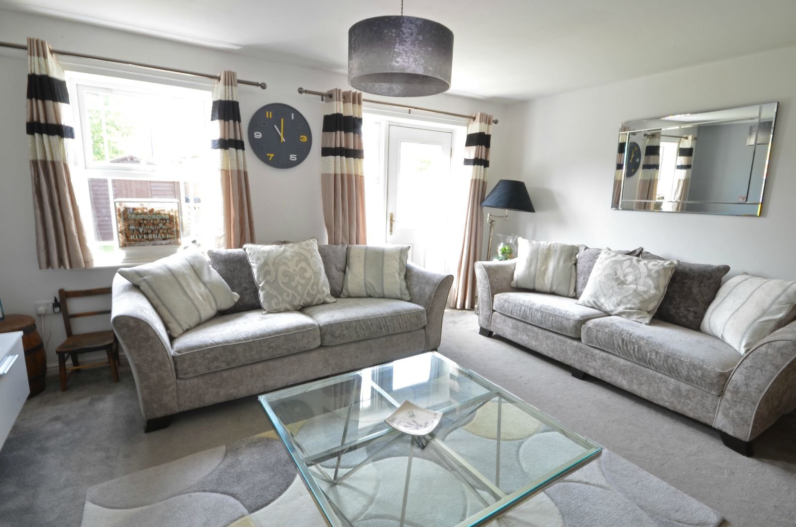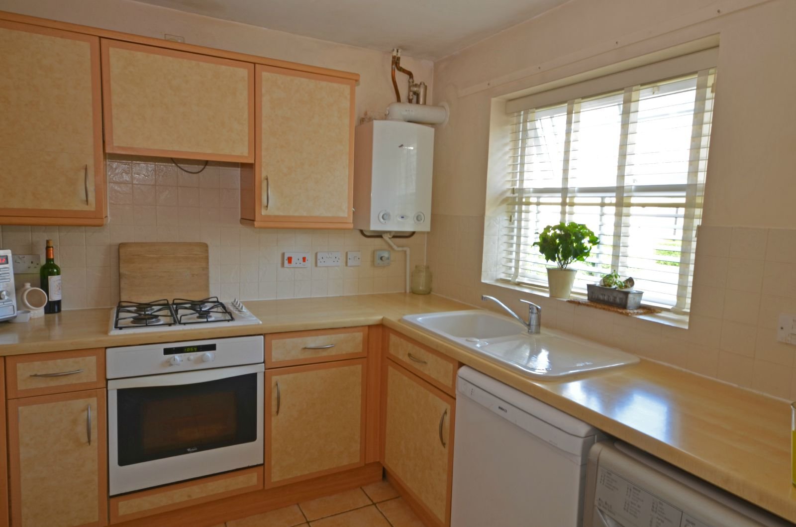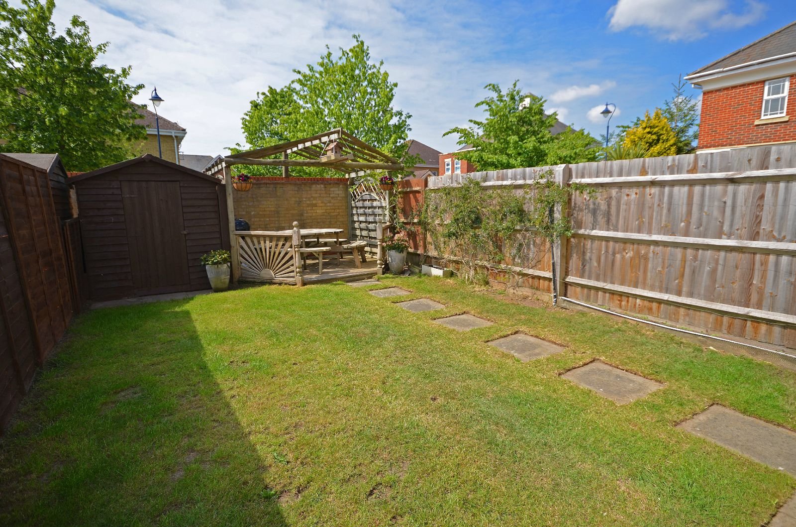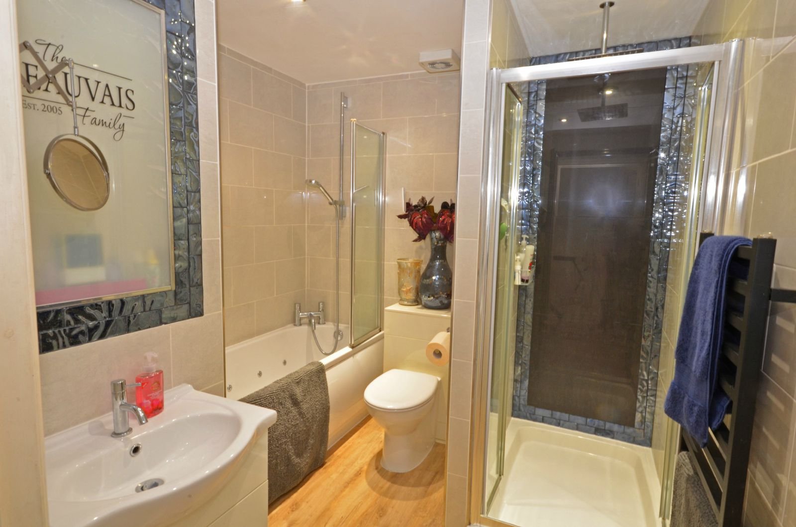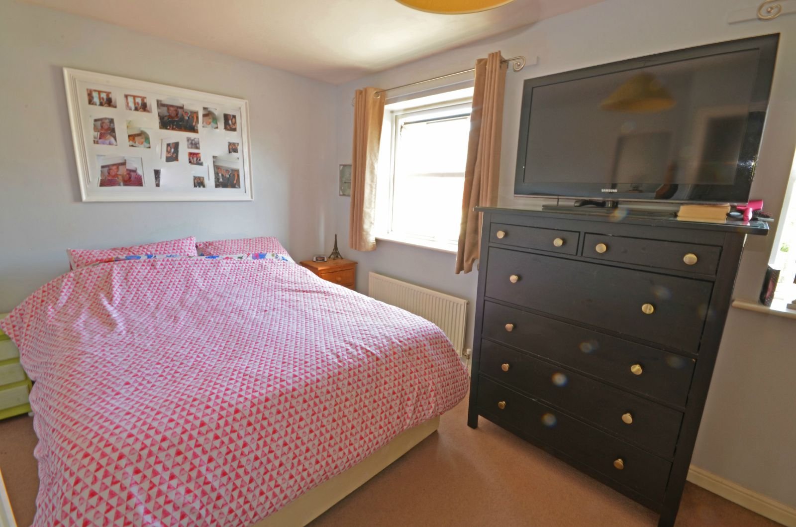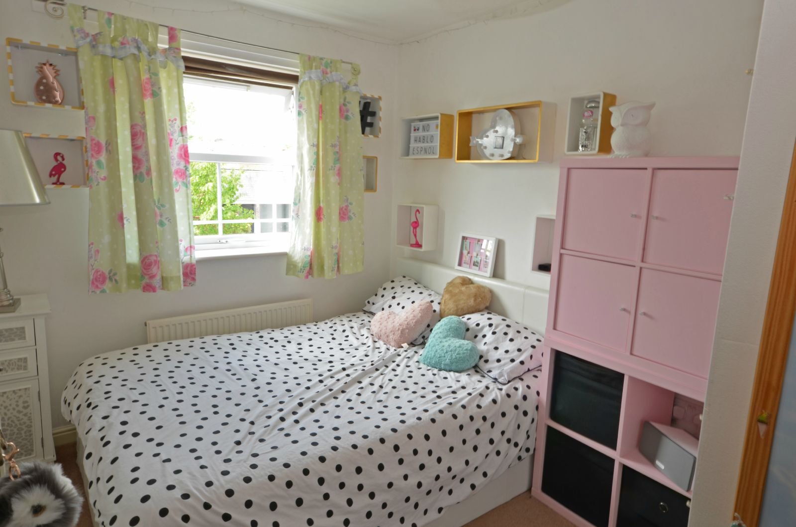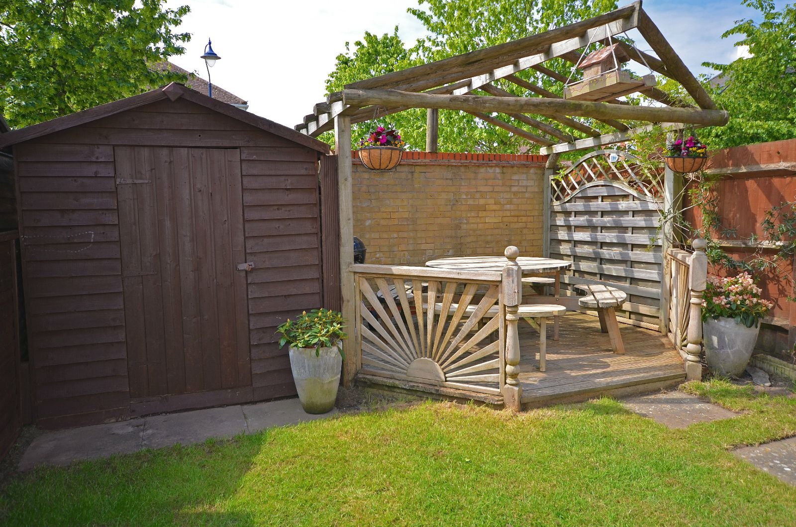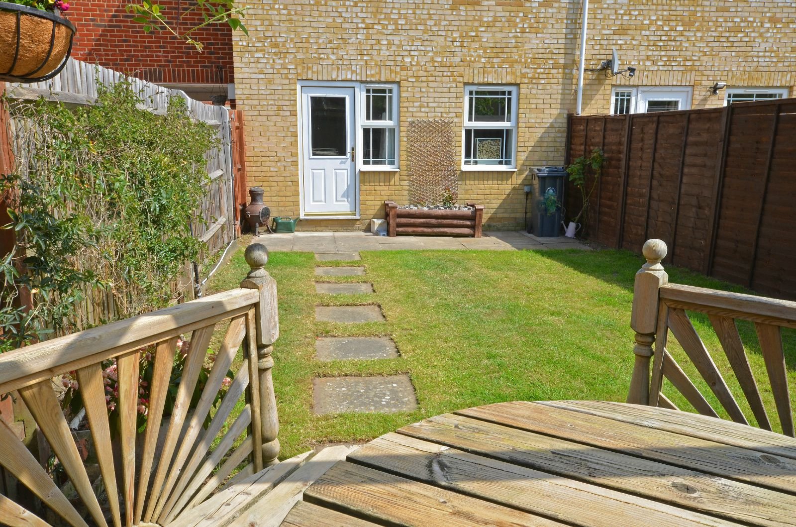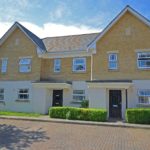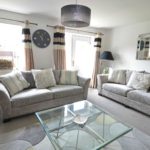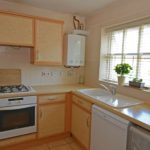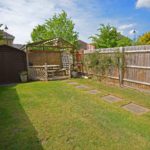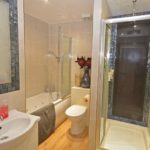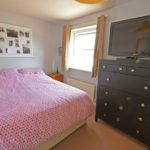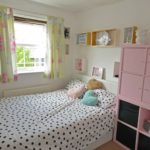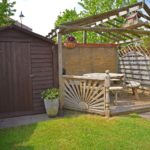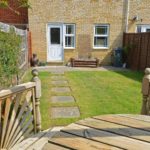Swordsmans Road, Deepcut
£330,000
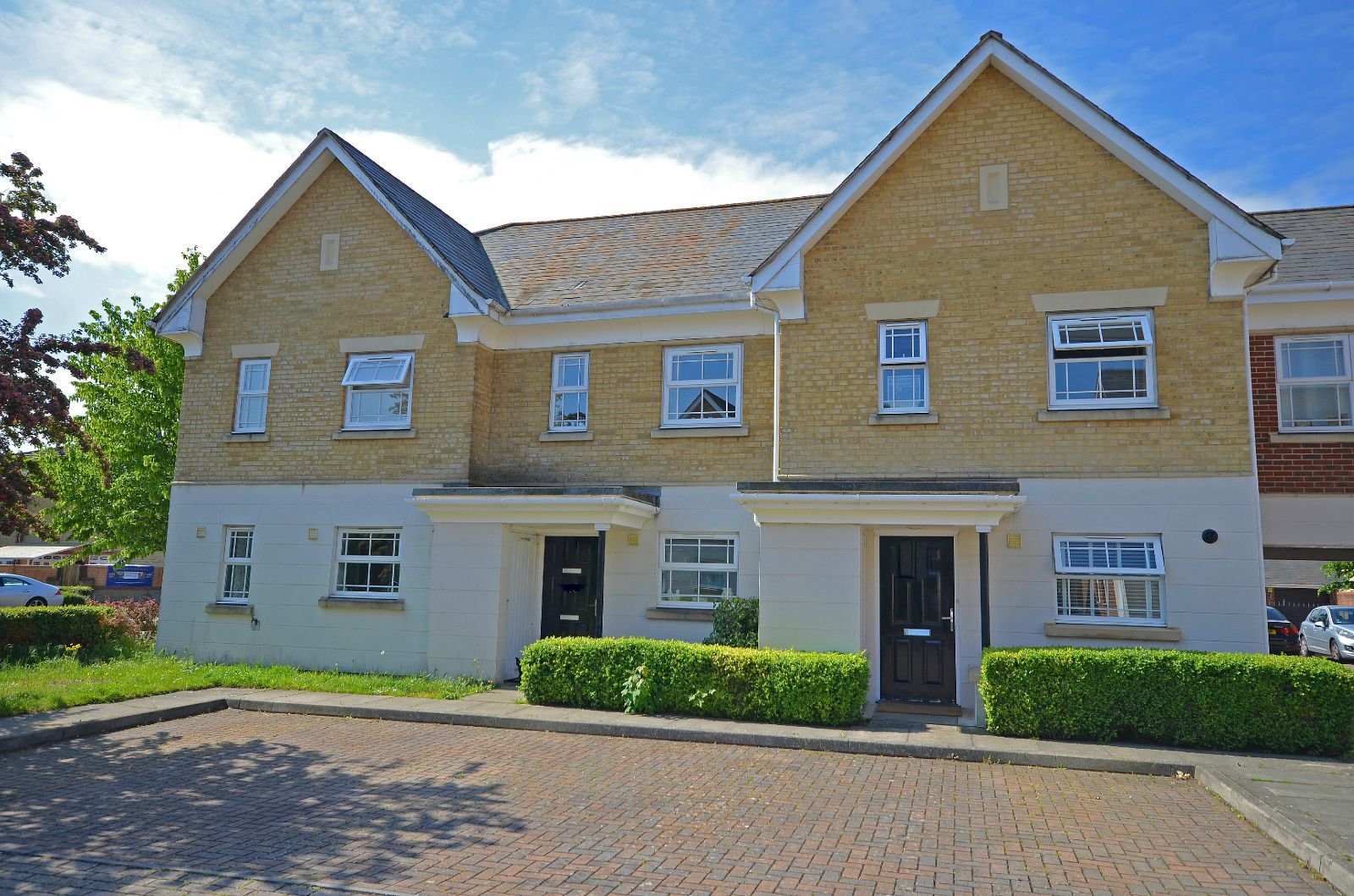
- Three Bedrooms
- Lounge/Dining Room
- Cloakroom
- Re Fitted Bath/Shower Room
- Sealed Unit Double Glazing
- Gas Central Heating
A three bedroom end of terrace property offering light and spacious accommodation comprising of double aspect lounge/dining room, kitchen with built in oven and hob and cloakroom on the ground floor. On the first floor there are three bedrooms, two with wardrobes and a re fitted bathroom/shower room. Outside is an enclosed garden with decking and a parking area at the front. The property has gas fired central heating with radiators and sealed unit double glazed windows. Number 84 is situated within a small close on the popular Dettingham Park Development in Deepcut close to local shops. For a more comprehensive range of facilities Camberley town centre can be found a short distance away as can access to the M3 motorway at Bagshot.
Full Details
Covered Entrance Porch
Bin/storage cupboard.
Entrance Hall
Built in storage cupboard, radiator, ceramic tiled floor
Cloakroom
White suite with a low level wc, vanity unit wash basin with cupboard below and a tiled splash back, ceramic tiled floor, shaver point, sealed unit double glazed window to the side, radiator.
Kitchen
8' 10" x 8' 4" (2.69m x 2.54m) Ceramic single drainer sink with cupboard and appliance space below, work tops with range of high and low level cupboards and drawers, four burner gas hob with oven below, pull out cooker hood, space and plumbing for washing machine and dish washer, ceramic tiled floor, part tiled walls, wall mounted `Worcester` gas fired central heating boiler, double glazed window to the front.
Double Aspect Lounge/Dining Room
15' 10" x 15' 3" (4.83m x 4.65m) Two double radiators, to aerial point, under stairs storage cupboard, sealed unit double glazing to the side and rear, door to rear garden.
First Floor Landing
Access to loft, radiator, airing cupboard.
Bedroom One
13' 4" x 9' 8" (4.06m x 2.95m) Two double glazed windows to the front, radiator, two double fitted wardrobes with drawers and shelves.
Bedroom Two
9' 3" x 8' 4" (2.82m x 2.54m) Radiator, double built in wardrobe, double glazed window to the rear.
Bedroom Three
10' 5" x 6' 8" (3.18m x 2.03m) Radiator, double glazed window to the rear.
Bathroom
Re fitted in white with a panelled jacuzzi bath and a shower attachment, glazed screen, vanity wash basin with cupboard below, low level wc. fully tiled shower cubicle with a digital shower unit, ladder style heated towel rail, fully tiled walls, inset ceiling down lights.
Outside
.
Rear Garden
Paved patio leading to an area of lawn, at the rear of the garden is an attractive, enclosed decking area. Timber garden shed and all enclosed by close boarded fencing, gated side access.
Parking
At the front.
Property Features
- Three Bedrooms
- Lounge/Dining Room
- Cloakroom
- Re Fitted Bath/Shower Room
- Sealed Unit Double Glazing
- Gas Central Heating
Property Summary
Full Details
Covered Entrance Porch
Bin/storage cupboard.
Entrance Hall
Built in storage cupboard, radiator, ceramic tiled floor
Cloakroom
White suite with a low level wc, vanity unit wash basin with cupboard below and a tiled splash back, ceramic tiled floor, shaver point, sealed unit double glazed window to the side, radiator.
Kitchen
8' 10" x 8' 4" (2.69m x 2.54m) Ceramic single drainer sink with cupboard and appliance space below, work tops with range of high and low level cupboards and drawers, four burner gas hob with oven below, pull out cooker hood, space and plumbing for washing machine and dish washer, ceramic tiled floor, part tiled walls, wall mounted `Worcester` gas fired central heating boiler, double glazed window to the front.
Double Aspect Lounge/Dining Room
15' 10" x 15' 3" (4.83m x 4.65m) Two double radiators, to aerial point, under stairs storage cupboard, sealed unit double glazing to the side and rear, door to rear garden.
First Floor Landing
Access to loft, radiator, airing cupboard.
Bedroom One
13' 4" x 9' 8" (4.06m x 2.95m) Two double glazed windows to the front, radiator, two double fitted wardrobes with drawers and shelves.
Bedroom Two
9' 3" x 8' 4" (2.82m x 2.54m) Radiator, double built in wardrobe, double glazed window to the rear.
Bedroom Three
10' 5" x 6' 8" (3.18m x 2.03m) Radiator, double glazed window to the rear.
Bathroom
Re fitted in white with a panelled jacuzzi bath and a shower attachment, glazed screen, vanity wash basin with cupboard below, low level wc. fully tiled shower cubicle with a digital shower unit, ladder style heated towel rail, fully tiled walls, inset ceiling down lights.
Outside
.
Rear Garden
Paved patio leading to an area of lawn, at the rear of the garden is an attractive, enclosed decking area. Timber garden shed and all enclosed by close boarded fencing, gated side access.
Parking
At the front.
