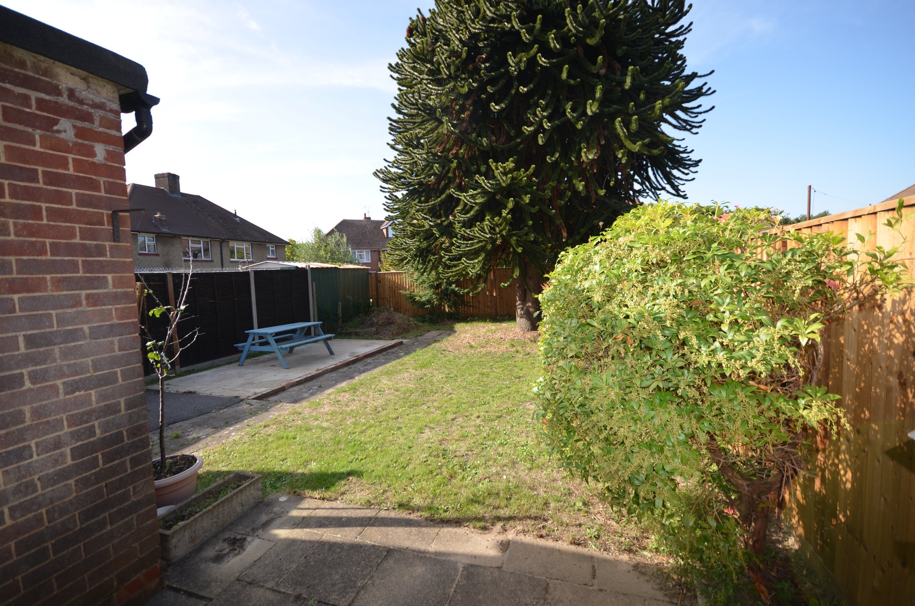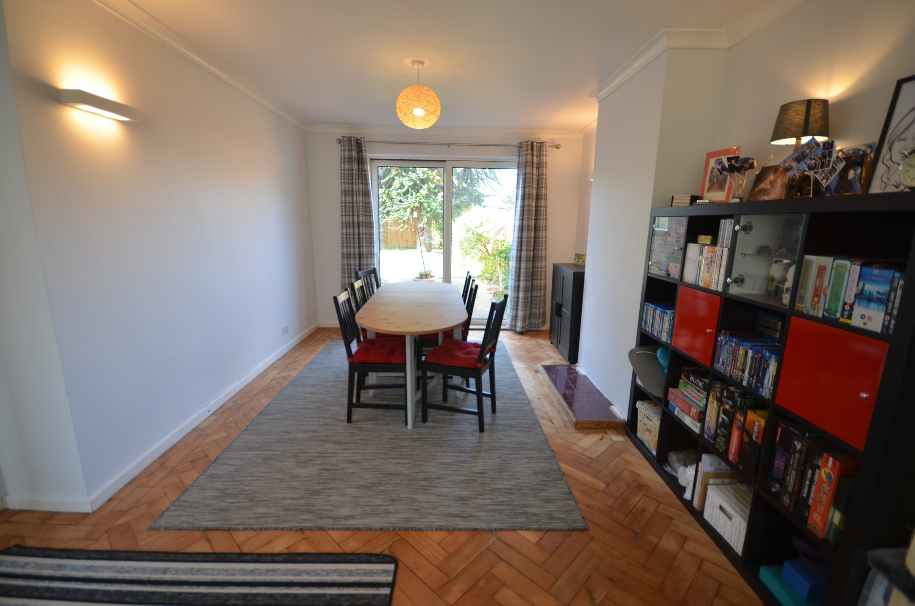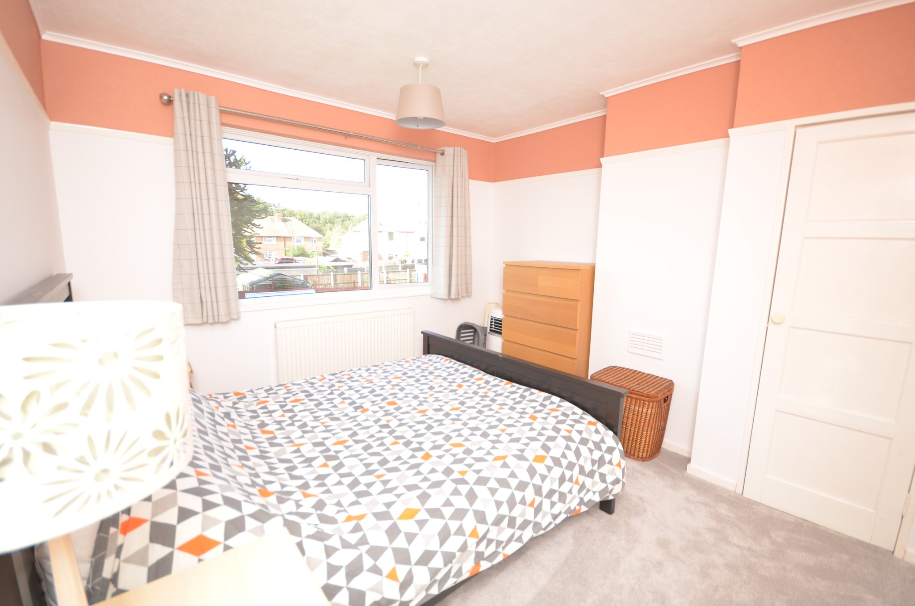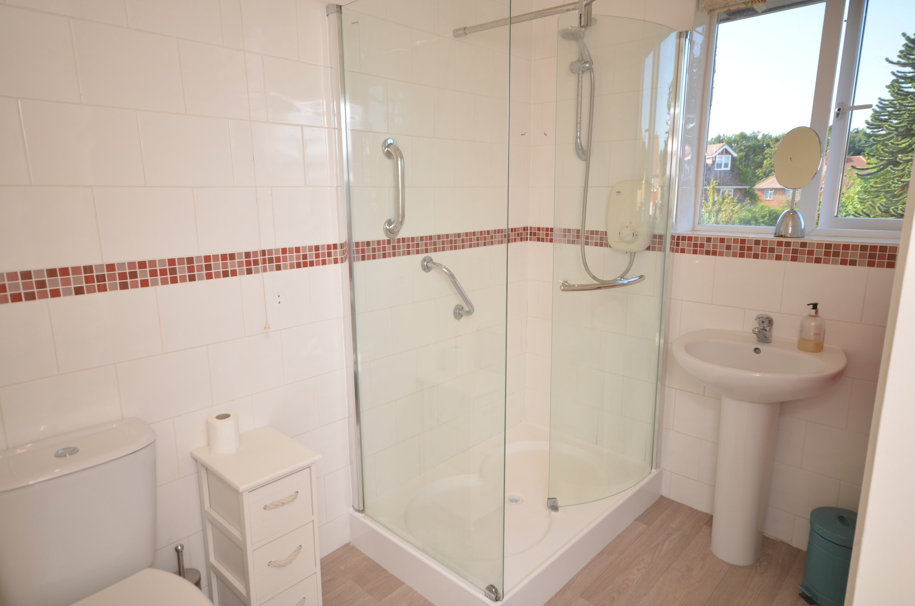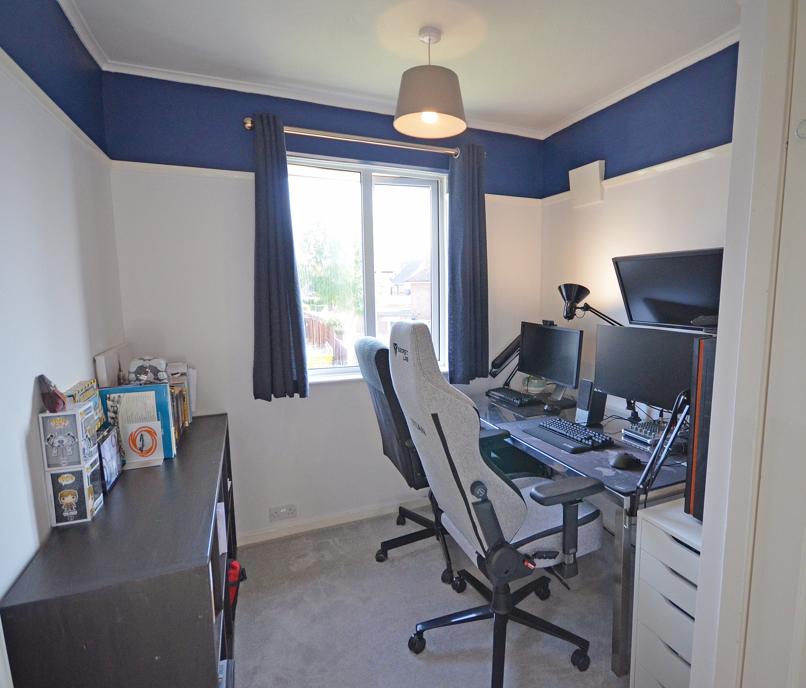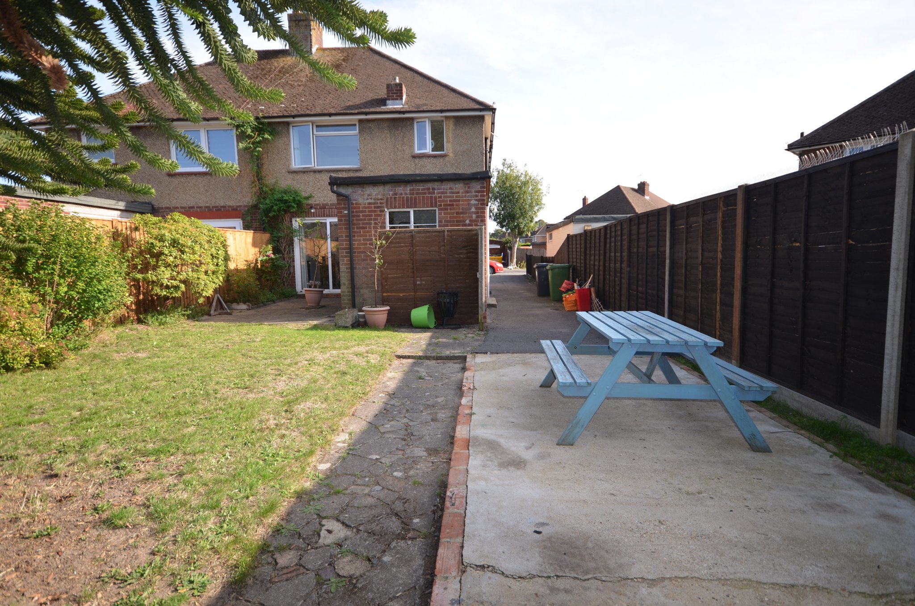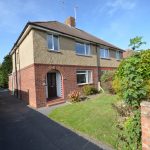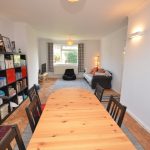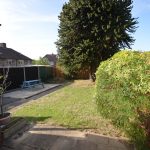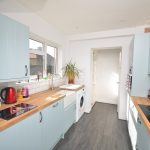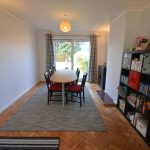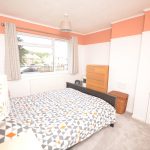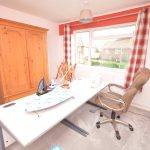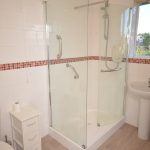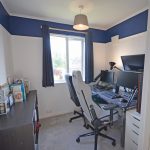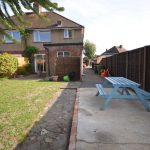St Peters Way, FRIMLEY
£375,000

- Recently Refurbished
- Semi-Detached House
- Three bedrooms
- Living Room/Diner
- Refitted Kitchen
- Bathroom
- Driveway Parking
- Front & Rear Gardens
This three bedroom semi-detached house has undergone extensive refurbishment in the last year to include a new kitchen, new radiators, redecoration throughout, new carpets on the first floor, partial rewiring & a new fuse box. Located in a popular development roughly equidistant between Frimley & Frimley Green villages; the location also offers easy access to the motorway network via the M3 Junction 4, Frimley railway station, Frimley Park Hospital and in the catchment of Tomlinscote school.
The spacious and light accommodation comprises of a living room/diner, the refitted kitchen and external storage rooms on the ground floor with three bedrooms and a bathroom on the first floor. The property further benefits from double-glazed windows, gas fired radiator heating and parquet flooring in the reception room. The rear garden has a paved patio and recently erected fencing, the front garden has a central lawn and the driveway extends to the rear of the property. EPC: C
Full Details
Entrance Hall
Part glazed front door with side window, wall mounter radiator, stairs to first floor, door to:
Living Room/Diner
12' 4" x 24' 1" (3.76m x 7.34m) Front aspect window, rear aspect double-glazed patio doors to garden, Parquet flooring.
Kitchen
8' 10" x 10' 9" (2.69m x 3.28m) Side aspect window, range of wall and base units finished in a painted country style with wood block work surfaces, built-in fridge/freezer, hi-level single oven, induction hob with extractor hood above, butler sink with mixer tap, part tiled walls, door to cupboard housing gas-fired hot water boiler, part glazed door to external lobby.
External Lobby
Doors to two separate storage rooms and a door to an outside wc.
First Floor
Landing
Side aspect window, door to storage cupboard, access hatch to loft space, doors to:
Bedroom 1
9' 3" x 12' 0" (2.82m x 3.66m) Front aspect window, wall mounted radiator, door to built-in storage cupboard.
Bedroom 2
9' 9" x 11' 10" (2.97m x 3.61m) Rear aspect window, wall mounted radiator, door to built-in storage cupboard.
Bedroom 3
7' 10" x 6' 6" (2.39m x 1.98m) Front aspect window, wall mounted radiator, door to built-in over stairs storage cupboard.
Shower Room
Rear aspect window, walk-in shower cubicle with wall mounted power shower, pedestal hand wash basin, low-level wc, part tiled walls, door to airing cupboard.
Outside
Rear Garden
Paved patio area, central lawn with specimen shrubs and bushes, recently installed panel fencing, driveway leading to the front.
Front Garden
Central lawn with bush and shrub borders, enclosed by dwarf brick wall.
Property Features
- Recently Refurbished
- Semi-Detached House
- Three bedrooms
- Living Room/Diner
- Refitted Kitchen
- Bathroom
- Driveway Parking
- Front & Rear Gardens
Property Summary
This three bedroom semi-detached house has undergone extensive refurbishment in the last year to include a new kitchen, new radiators, redecoration throughout, new carpets on the first floor, partial rewiring & a new fuse box. Located in a popular development roughly equidistant between Frimley & Frimley Green villages; the location also offers easy access to the motorway network via the M3 Junction 4, Frimley railway station, Frimley Park Hospital and in the catchment of Tomlinscote school.
The spacious and light accommodation comprises of a living room/diner, the refitted kitchen and external storage rooms on the ground floor with three bedrooms and a bathroom on the first floor. The property further benefits from double-glazed windows, gas fired radiator heating and parquet flooring in the reception room. The rear garden has a paved patio and recently erected fencing, the front garden has a central lawn and the driveway extends to the rear of the property. EPC: C
Full Details
Entrance Hall
Part glazed front door with side window, wall mounter radiator, stairs to first floor, door to:
Living Room/Diner
12' 4" x 24' 1" (3.76m x 7.34m) Front aspect window, rear aspect double-glazed patio doors to garden, Parquet flooring.
Kitchen
8' 10" x 10' 9" (2.69m x 3.28m) Side aspect window, range of wall and base units finished in a painted country style with wood block work surfaces, built-in fridge/freezer, hi-level single oven, induction hob with extractor hood above, butler sink with mixer tap, part tiled walls, door to cupboard housing gas-fired hot water boiler, part glazed door to external lobby.
External Lobby
Doors to two separate storage rooms and a door to an outside wc.
First Floor
Landing
Side aspect window, door to storage cupboard, access hatch to loft space, doors to:
Bedroom 1
9' 3" x 12' 0" (2.82m x 3.66m) Front aspect window, wall mounted radiator, door to built-in storage cupboard.
Bedroom 2
9' 9" x 11' 10" (2.97m x 3.61m) Rear aspect window, wall mounted radiator, door to built-in storage cupboard.
Bedroom 3
7' 10" x 6' 6" (2.39m x 1.98m) Front aspect window, wall mounted radiator, door to built-in over stairs storage cupboard.
Shower Room
Rear aspect window, walk-in shower cubicle with wall mounted power shower, pedestal hand wash basin, low-level wc, part tiled walls, door to airing cupboard.
Outside
Rear Garden
Paved patio area, central lawn with specimen shrubs and bushes, recently installed panel fencing, driveway leading to the front.
Front Garden
Central lawn with bush and shrub borders, enclosed by dwarf brick wall.

