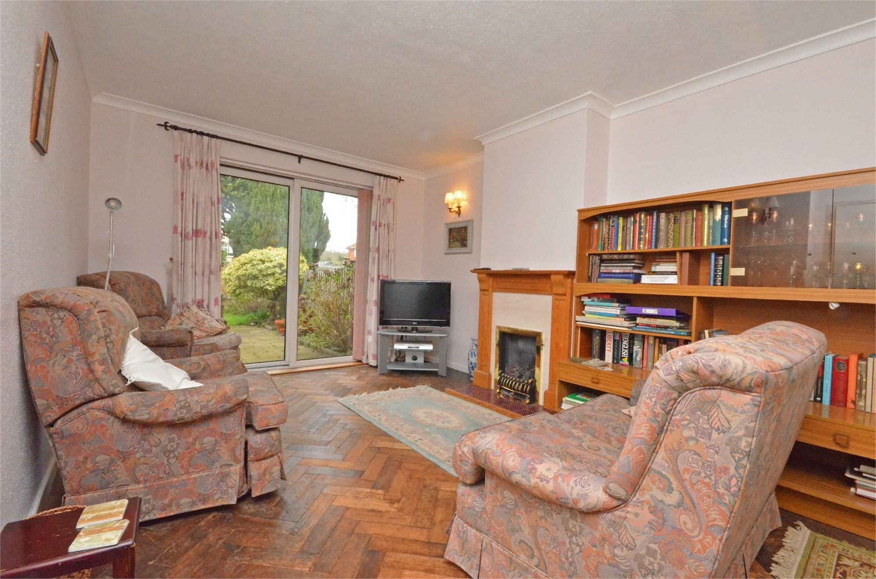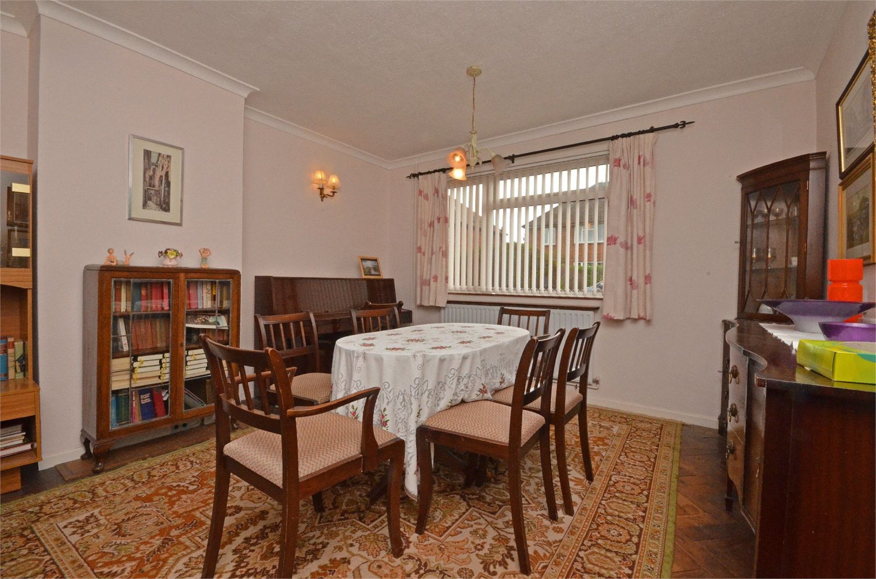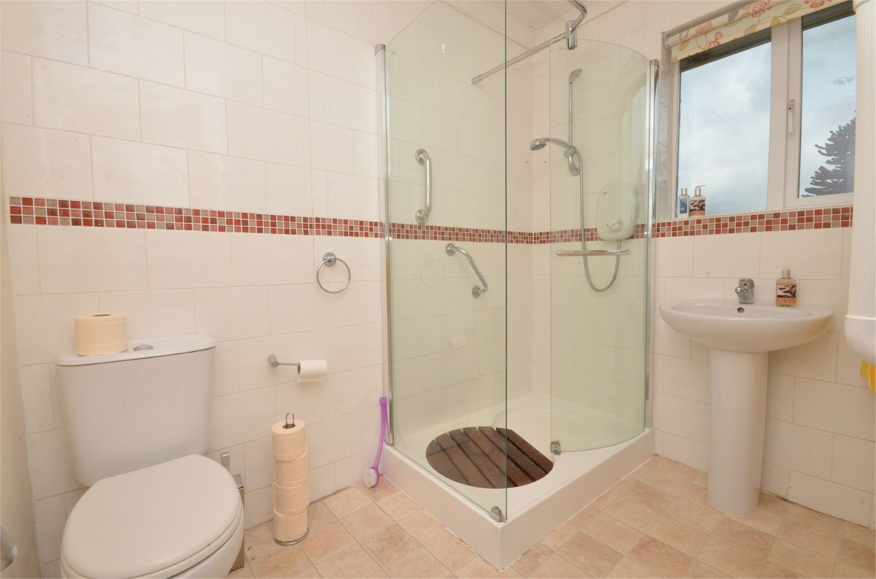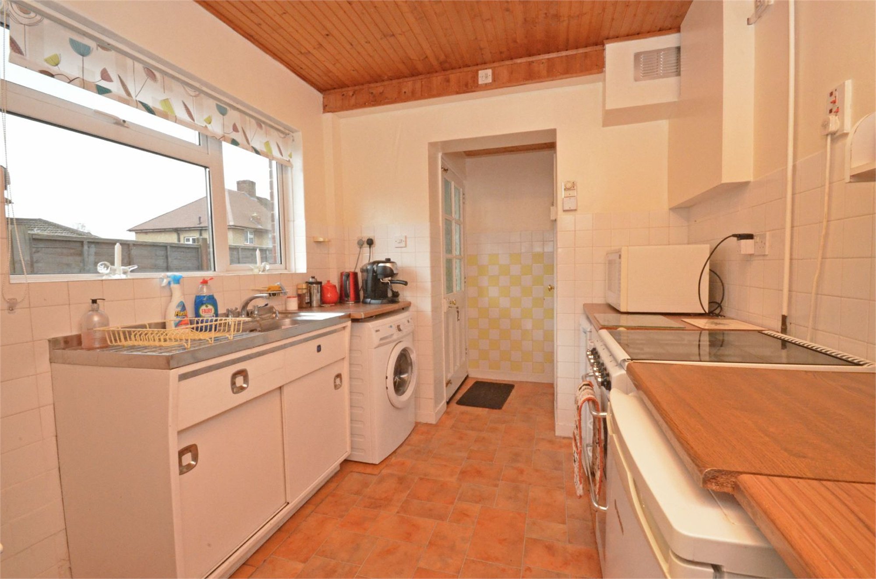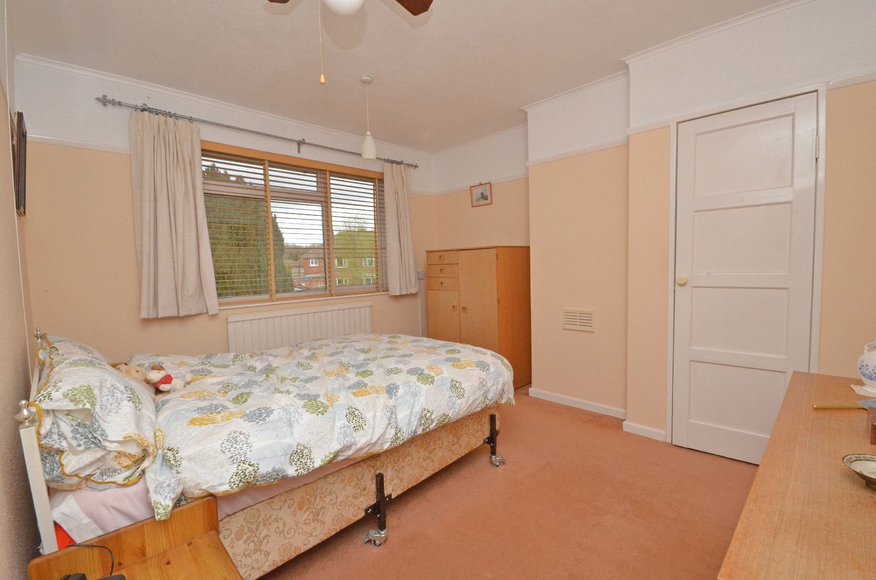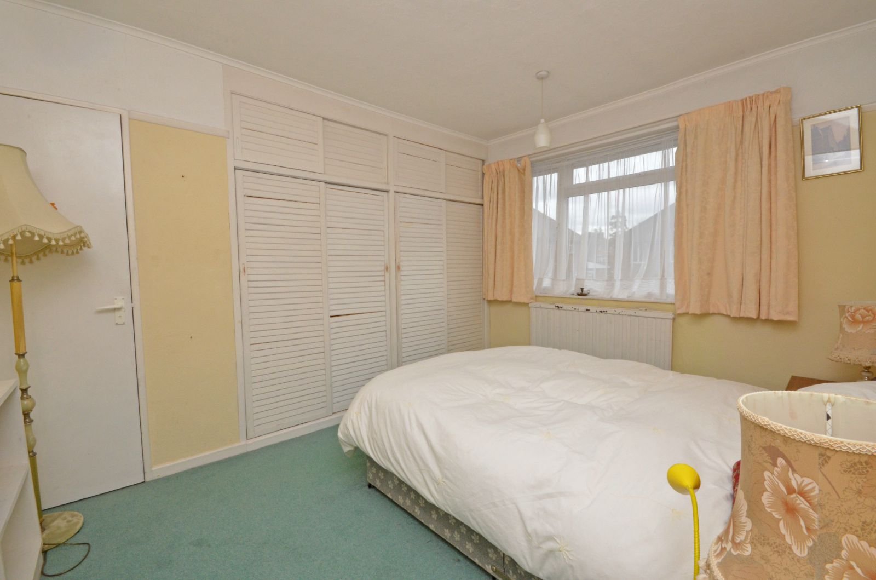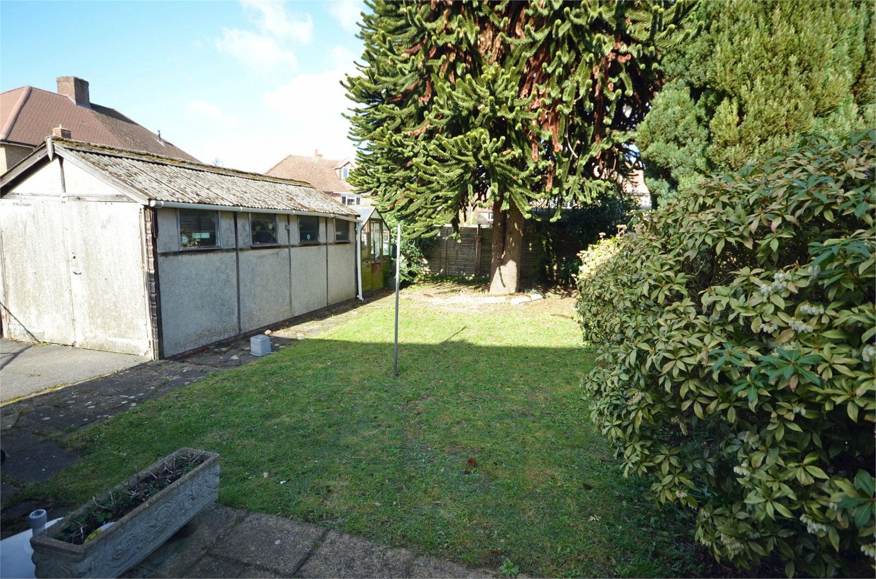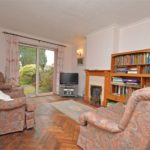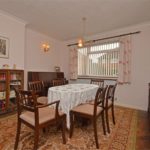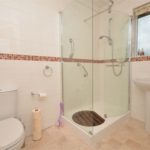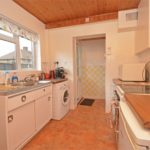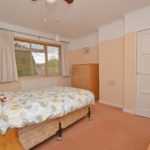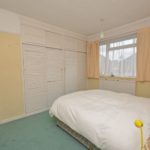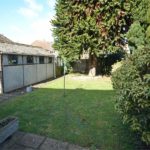St. Peters Way, CAMBERLEY
£350,000
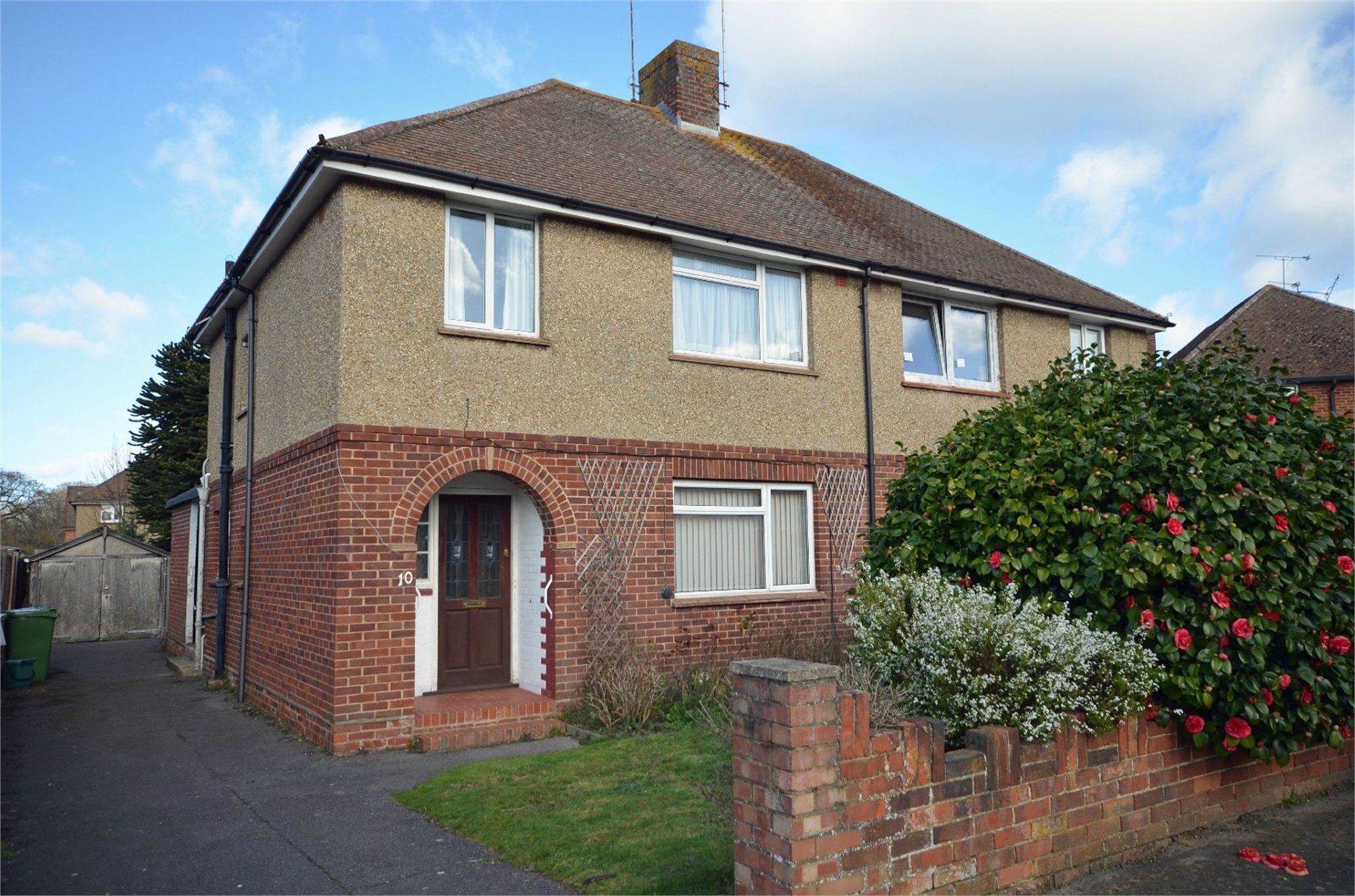
- Three Bedrooms
- Lounge/Dining Room
- Some Re furbishment Required
- Scope To Extend stpp
- No Onward Chain
- Tomlinscote School Catchment Area
A three bedroom semi detached house in need of some refurbishment built during the 1950`s situated in this popular part of Frimley being within the Tomlinscote school catchment area and close to local shops, recreation ground, Frimley Park Hospital and junction 4 of the M3 motorway. The accommodation on the ground floor comprises of a lounge/dining room and kitchen and three bedrooms with a modern fitted shower room on the first floor. Outside are front and rear gardens and a detached garage. The property has sealed unit double glazed windows and gas fired central heating with a new boiler installed in 2018. No onward chain.
Full Details
Covered Entrance Porch
Part glazed door to -
Entrance Hall
Under stairs storage cupboard with meters, telephone point.
Lounge/Dining Room
24' 1" x 12' 4" Max. (7.34m x 3.76m) Wood block floor, ornamental fire place with coal effect gas fire, sliding door to the rear garden.
Kitchen
14' 9" Max. x 8' 10" (4.50m x 2.69m) Single drainer sink unit with cupboard below, work tops with further range of units, larder cupboard with window, cupboard housing an `Ideal` gas fired boiler for the central heating, plumbing for a washing machine, half glazed door to a side porch.
First Floor Landing
Access to loft.
Bedroom One
12' x 9' 3" (3.66m x 2.82m) Range of built in wardrobes.
Bedroom Two
11' 10" x 9' 9". (3.6m x 3.0m) Built in wardrobe.
Bedroom Three
7' 10" x 6' 6" . (2.4m x 2.0m) Bulk head storage cupboard.
Shower Room
Re fitted in white about four years ago with a fully tiled `S` shape walk in shower with glazed screen, pedestal wash basin, low level wc. airing cupboard housing a lagged hot water tank with shelves above.
Outside
Covered porch to one side incorporating storage, work shop and wc.
Rear Garden
Paved patio leading on to an area of lawn with flower and shrub borders, mature Monkey Puzzle tree.
Front Garden
Mainly laid to lawn with a drive to one side providing ample off road parking.
Detached Garage
Property Features
- Three Bedrooms
- Lounge/Dining Room
- Some Re furbishment Required
- Scope To Extend stpp
- No Onward Chain
- Tomlinscote School Catchment Area
Property Summary
Full Details
Covered Entrance Porch
Part glazed door to -
Entrance Hall
Under stairs storage cupboard with meters, telephone point.
Lounge/Dining Room
24' 1" x 12' 4" Max. (7.34m x 3.76m) Wood block floor, ornamental fire place with coal effect gas fire, sliding door to the rear garden.
Kitchen
14' 9" Max. x 8' 10" (4.50m x 2.69m) Single drainer sink unit with cupboard below, work tops with further range of units, larder cupboard with window, cupboard housing an `Ideal` gas fired boiler for the central heating, plumbing for a washing machine, half glazed door to a side porch.
First Floor Landing
Access to loft.
Bedroom One
12' x 9' 3" (3.66m x 2.82m) Range of built in wardrobes.
Bedroom Two
11' 10" x 9' 9". (3.6m x 3.0m) Built in wardrobe.
Bedroom Three
7' 10" x 6' 6" . (2.4m x 2.0m) Bulk head storage cupboard.
Shower Room
Re fitted in white about four years ago with a fully tiled `S` shape walk in shower with glazed screen, pedestal wash basin, low level wc. airing cupboard housing a lagged hot water tank with shelves above.
Outside
Covered porch to one side incorporating storage, work shop and wc.
Rear Garden
Paved patio leading on to an area of lawn with flower and shrub borders, mature Monkey Puzzle tree.
Front Garden
Mainly laid to lawn with a drive to one side providing ample off road parking.
Detached Garage
