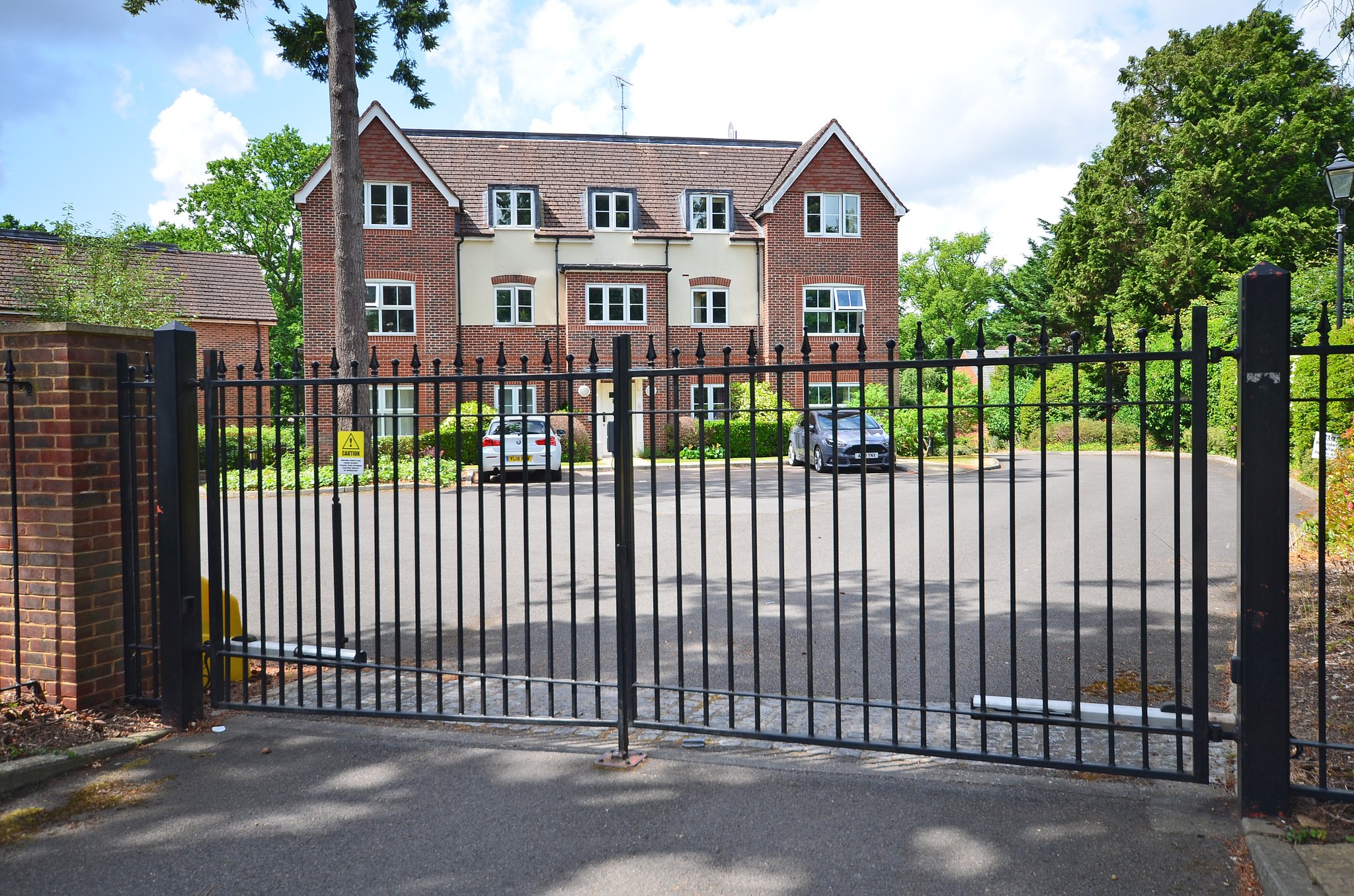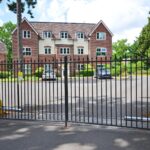St Catherines Wood, CAMBERLEY
£275,000

- Second (top) floor apartment
- Two bedrooms
- En suite shower room
- Desirable gated development
- Well kept communal grounds
- Easy access to Camberley town centre
- Long lease
- Allocated parking
- No onward chain
A well presented two bedroom second floor apartment situated within this desirable gated development with pleasant well kept communal grounds. The property is within easy access of Camberley town centre with its excellent range of shopping and sporting facilities and railway station. The property has a long lease of approximately 181 years left to run, sealed unit double glazed windows, lounge/dining room with open plan kitchen with built-in appliances, two good bedrooms, bathroom and en suite shower room. Outside, there are delightful communal grounds and allocated parking immediately in front of the building. No onward chain.
EPC: D Long lease: 200 years from 1 January 2004 (181 years to run)
Council Tax D: £2,233.86 (2023/24) Ground rent: £250 p.a. Service Charge: £1,398 p.a.
Full Details
SECOND FLOOR
Entrance Hall
Entry phone, deep built-in coats/storage cupboard with floor mounted Gledhill hot water tank for domestic hot water. Wall mounted Dimplex convector heater.
Lounge
17' 10" x 11' 1" (5.44m x 3.38m) Wall mounted Dimplex convector heater, TV aerial point, telephone point, sealed unit double glazed windows to the front and open plan to:
Kitchen
11' 0" x 5' 9" (3.35m x 1.75m) Single drainer stainless steel sink unit with cupboard and dishwasher below, adjoining laminated working surfaces with a range of high and low level units in a light wood colour incorporating built-in washer/dryer, built-in fridge/freezer, four burner ceramic hob with oven below and extractor hood above. Inset ceiling spot downlighters, part-tiled walls, sealed unit double glazed window to the side.
Bedroom 1
12' 4" x 10' 8" (3.76m x 3.25m) Wall mounted Dimplex convector heater, range of fitted wardrobes, TV aerial point, telephone point, door to:
En Suite Shower Room
White suite comprising of a large fully tiled shower cubicle with shower unit and glazed screen door, low flush WC, pedestal wash basin, part tiled walls, heated ladder-style towel rail, shaver point, extractor fan, inset ceiling spot downlighters.
Bedroom 2
14' 8" max. x 8' 9" (4.47m x 2.67m) Wall mounted Dimplex convector heater, sealed unit double glazed windows to the side.
Bathroom
White suite comprising of a panelled bath with fully tiled surround, mixer tap and hand shower attachment, low flush WC, pedestal wash basin, ladder-style heated towel rail, part tiled walls, shaver point, extractor fan, inset ceiling spot downlighters.
OUTSIDE
Allocated parking
Directly in front of the building.
Communal grounds
Well maintained.
Property Features
- Second (top) floor apartment
- Two bedrooms
- En suite shower room
- Desirable gated development
- Well kept communal grounds
- Easy access to Camberley town centre
- Long lease
- Allocated parking
- No onward chain
Property Summary
A well presented two bedroom second floor apartment situated within this desirable gated development with pleasant well kept communal grounds. The property is within easy access of Camberley town centre with its excellent range of shopping and sporting facilities and railway station. The property has a long lease of approximately 181 years left to run, sealed unit double glazed windows, lounge/dining room with open plan kitchen with built-in appliances, two good bedrooms, bathroom and en suite shower room. Outside, there are delightful communal grounds and allocated parking immediately in front of the building. No onward chain.
EPC: D Long lease: 200 years from 1 January 2004 (181 years to run)
Council Tax D: £2,233.86 (2023/24) Ground rent: £250 p.a. Service Charge: £1,398 p.a.
Full Details
SECOND FLOOR
Entrance Hall
Entry phone, deep built-in coats/storage cupboard with floor mounted Gledhill hot water tank for domestic hot water. Wall mounted Dimplex convector heater.
Lounge
17' 10" x 11' 1" (5.44m x 3.38m) Wall mounted Dimplex convector heater, TV aerial point, telephone point, sealed unit double glazed windows to the front and open plan to:
Kitchen
11' 0" x 5' 9" (3.35m x 1.75m) Single drainer stainless steel sink unit with cupboard and dishwasher below, adjoining laminated working surfaces with a range of high and low level units in a light wood colour incorporating built-in washer/dryer, built-in fridge/freezer, four burner ceramic hob with oven below and extractor hood above. Inset ceiling spot downlighters, part-tiled walls, sealed unit double glazed window to the side.
Bedroom 1
12' 4" x 10' 8" (3.76m x 3.25m) Wall mounted Dimplex convector heater, range of fitted wardrobes, TV aerial point, telephone point, door to:
En Suite Shower Room
White suite comprising of a large fully tiled shower cubicle with shower unit and glazed screen door, low flush WC, pedestal wash basin, part tiled walls, heated ladder-style towel rail, shaver point, extractor fan, inset ceiling spot downlighters.
Bedroom 2
14' 8" max. x 8' 9" (4.47m x 2.67m) Wall mounted Dimplex convector heater, sealed unit double glazed windows to the side.
Bathroom
White suite comprising of a panelled bath with fully tiled surround, mixer tap and hand shower attachment, low flush WC, pedestal wash basin, ladder-style heated towel rail, part tiled walls, shaver point, extractor fan, inset ceiling spot downlighters.
OUTSIDE
Allocated parking
Directly in front of the building.
Communal grounds
Well maintained.
