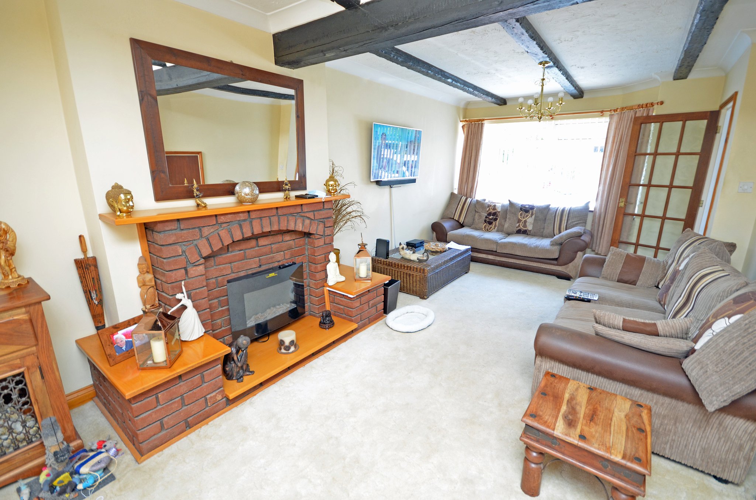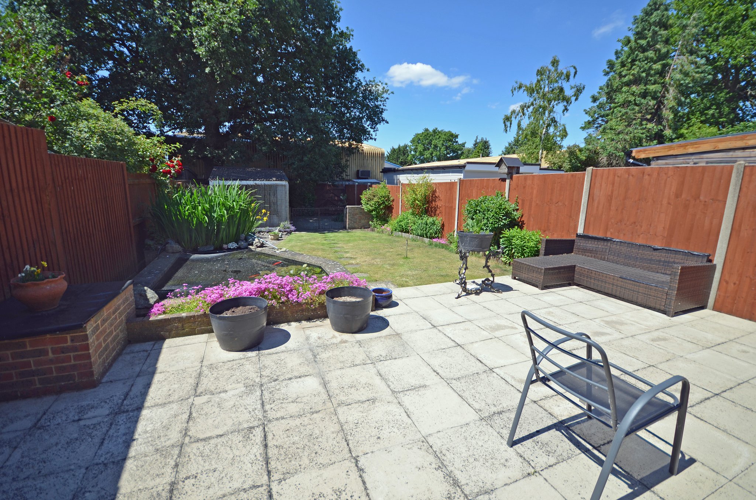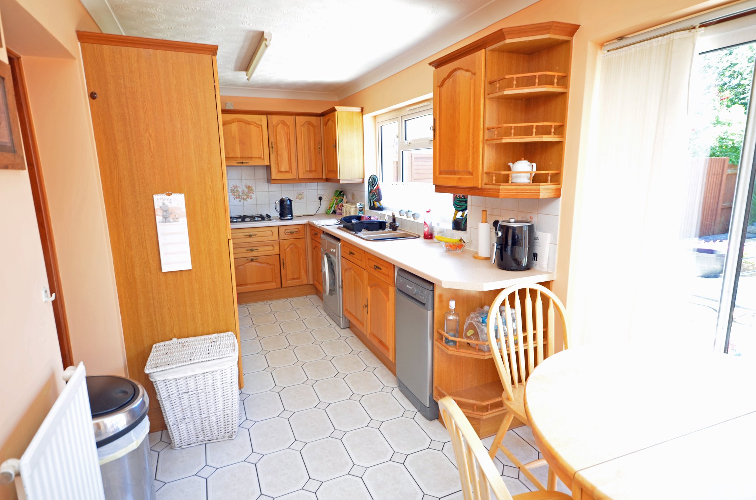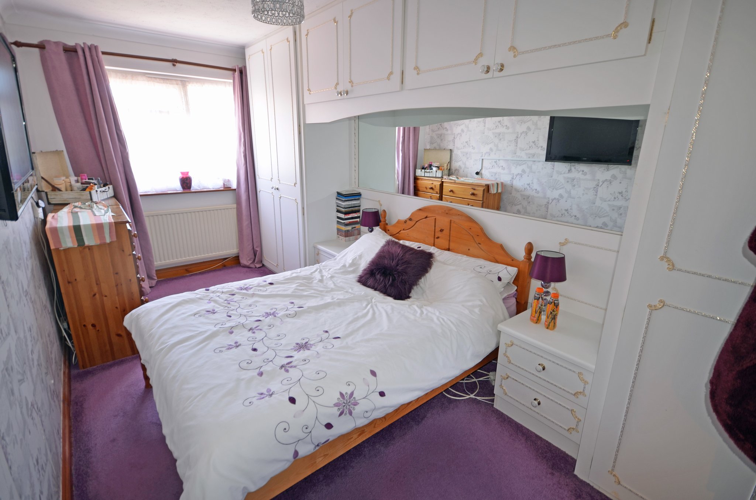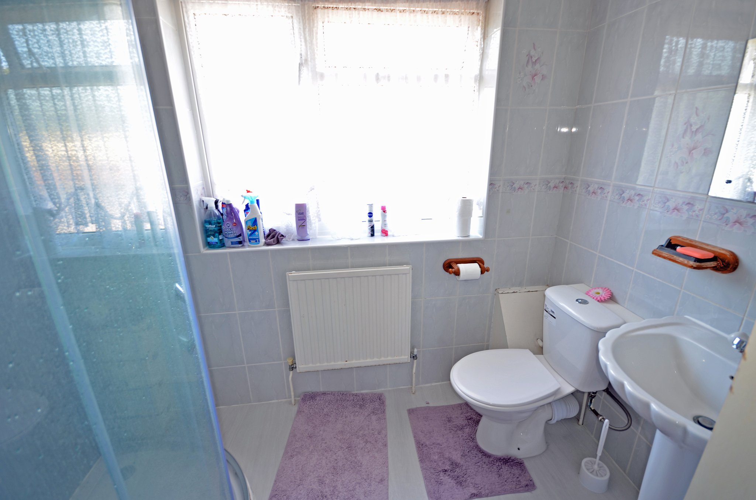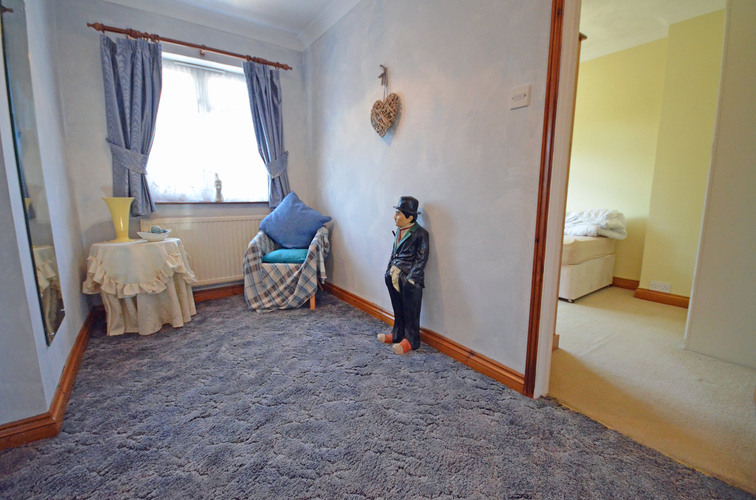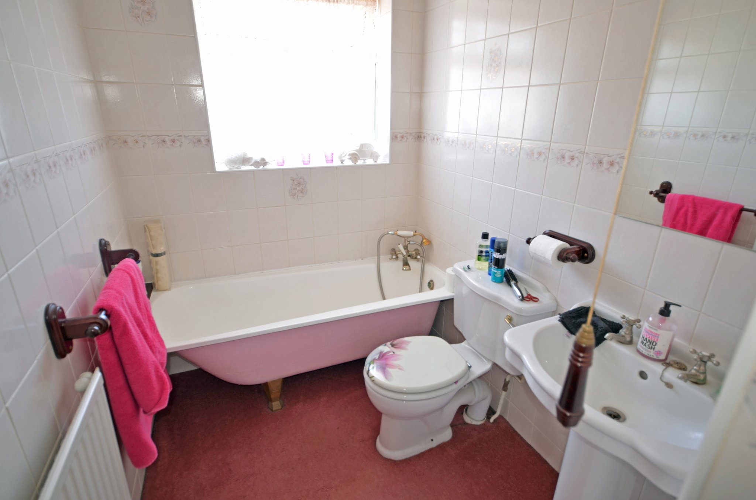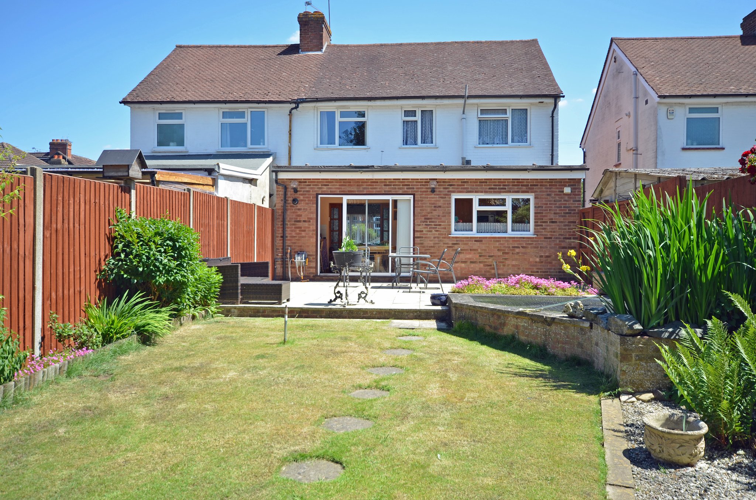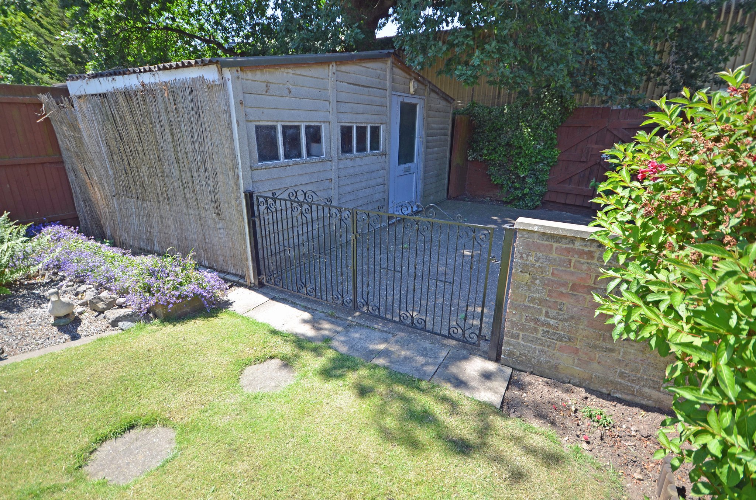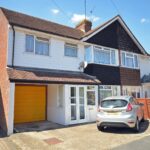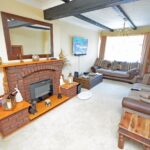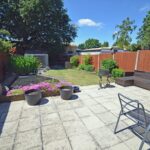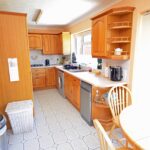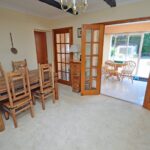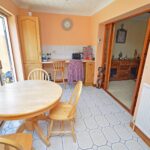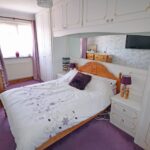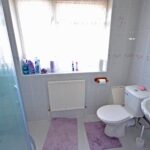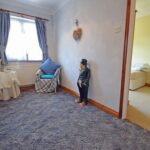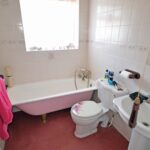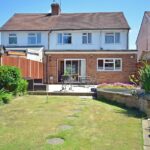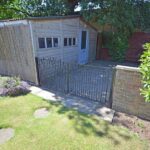Sinhurst Road, CAMBERLEY
£450,000
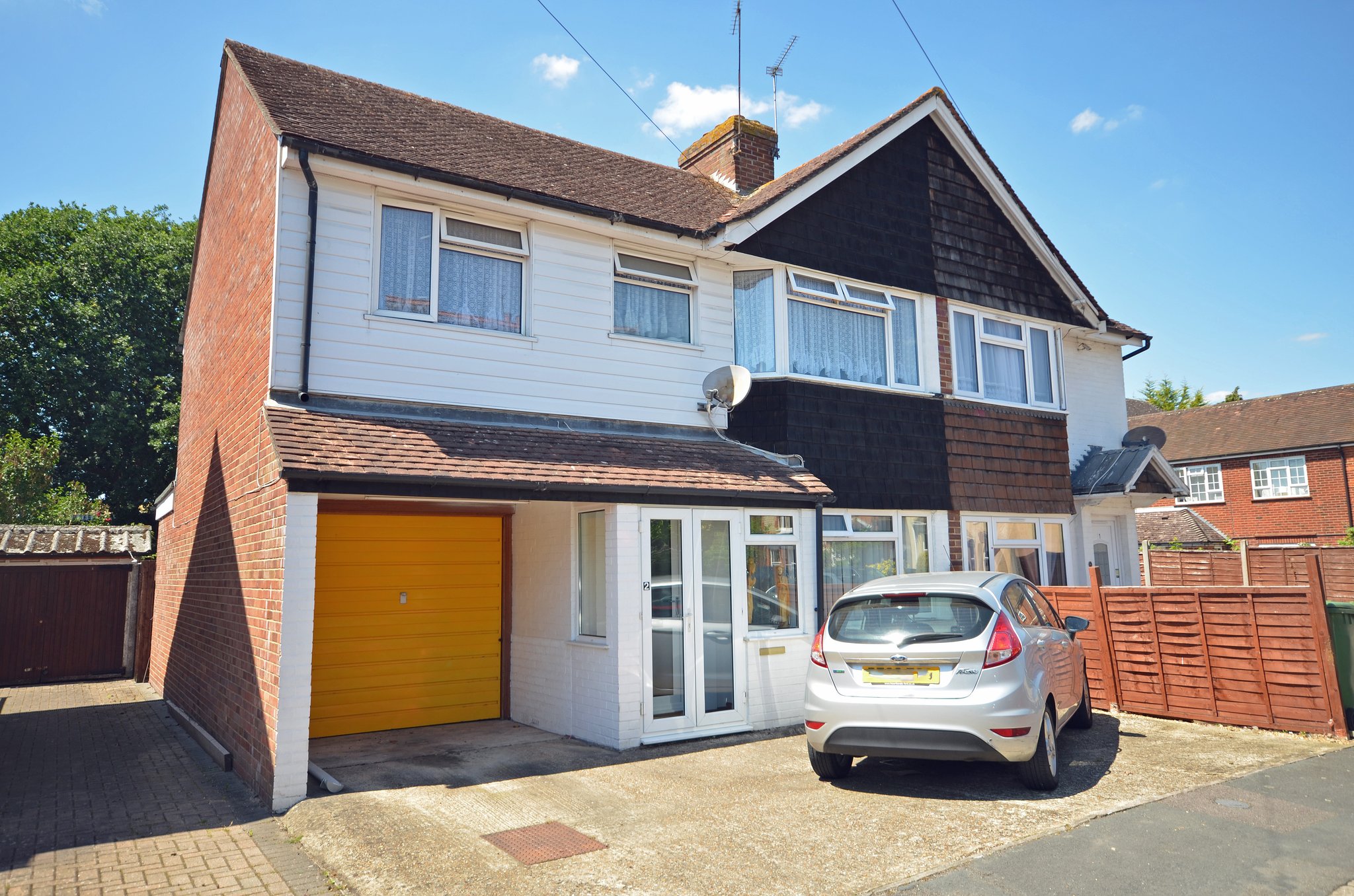
- 3 Double bedrooms
- Semi detached
- 22'6" Kitchen/breakfast room
- En suite shower room
- Garage & workshop
- About 70` Rear Garden
A spacious three double bedroom semi-detached house having been extended. On the ground floor is a through lounge/dining room, 22’6″ kitchen/breakfast room and a cloakroom. On the first floor there are three double bedrooms, an en suite shower room to bedroom 1, and a family bathroom. Outside is an integral garage, front garden with further off-road parking, attractive westerly facing rear garden measuring approximately 70′ long, with workshop. The property benefits from having sealed unit double glazed windows and gas fired radiator heating.
Camberley town centre, cinema, sports centre and railway station are approximately 1½ miles away.
EPC: D Council Tax Band C: £1,922.86 per annum
Full Details
Entrance Hall
With radiator and meter cupboard.
Lounge/Dining Room
24' 6" x 11' 0" (7.47m x 3.35m) widening to 14'0 in the dining area. Exposed brick fireplace with a fitted electric fire, TV aerial point, under stairs storage cupboard, two radiators.
Inner Lobby
With access to the garage.
Cloakroom
White suite comprising of a low flush wc, part tiled walls, ceramic tiled floor, wash basin, extractor fan.
Kitchen/Breakfast Room
22' 6" x 7' 0" (6.86m x 2.13m) 1½ bowl single drainer sink unit with cupboards and appliance space below, adjoining laminated working surfaces, range of high and low level units in a light oak, built-in four burner gas hob with pull-out extractor over. Space and plumbing for washing machine and dishwasher, ceramic tiled floor, built-in fridge and freezer, Hotpoint oven with housing for microwave above. Radiator, sealed unit double glazed windows and sliding doors to the rear, cupboard housing a Main gas fired boiler for the central heating and domestic hot water.
SPACIOUS FIRST FLOOR LANDING
15' 5" x 6' 0" (4.70m x 1.83m) With access to loft.
Bedroom 1
17' 3" x 7' 10" (5.26m x 2.39m) Excellent range of fitted bedroom furniture including two double wardrobes with cupboards over the bedhead area, two chests of drawers, two radiators, sealed unit double glazed window to the front and door to:
En Suite Shower Room
Large shower cubicle with sliding doors and shower unit, pedestal wash basin, low flush wc, fully tiled walls, strip light with shaver point, access to a loft area, sealed unit double glazed frosted window to the rear.
Bedroom 2
13' 0" x 8' 5" (3.96m x 2.57m) Radiator, TV aerial point, fitted double wardrobe, sealed unit double glazed window to the front.
Bedroom 3
11' 0" max x 7' 10" (3.35m x 2.39m) Double fitted wardrobe, radiator, sealed unit double glazed window to the rear.
Family Bathroom
White suite comprising of a bath with mixer tap and hand shower attachment, low flush wc, pedestal wash basin, radiator, fully tiled walls, sealed unit double glazed frosted window to the front.
OUTSIDE
INTEGRAL GARAGE: 15' 5" x 8' 1" (4.70m x 2.46m) Up-and-over door, light and power, internal door.
REAR GARDEN: Large paved patio, outside water tap, ornamental fish pond leading on to an area of lawn with well stocked borders. Towards the rear of the garden is a gated rear access and workshop.
WORKSHOP: 18' 0" x 9' 0" (5.49m x 2.74m) With light and power. Concrete hard standing with brick built barbecue and water supply.
FRONT GARDEN: Concrete hard standing for off-road parking and a partly covered area in front of the garage.
Property Features
- 3 Double bedrooms
- Semi detached
- 22'6" Kitchen/breakfast room
- En suite shower room
- Garage & workshop
- About 70` Rear Garden
Property Summary
A spacious three double bedroom semi-detached house having been extended. On the ground floor is a through lounge/dining room, 22'6" kitchen/breakfast room and a cloakroom. On the first floor there are three double bedrooms, an en suite shower room to bedroom 1, and a family bathroom. Outside is an integral garage, front garden with further off-road parking, attractive westerly facing rear garden measuring approximately 70' long, with workshop. The property benefits from having sealed unit double glazed windows and gas fired radiator heating.
Camberley town centre, cinema, sports centre and railway station are approximately 1½ miles away.
EPC: D Council Tax Band C: £1,922.86 per annum
Full Details
Entrance Hall
With radiator and meter cupboard.
Lounge/Dining Room
24' 6" x 11' 0" (7.47m x 3.35m) widening to 14'0 in the dining area. Exposed brick fireplace with a fitted electric fire, TV aerial point, under stairs storage cupboard, two radiators.
Inner Lobby
With access to the garage.
Cloakroom
White suite comprising of a low flush wc, part tiled walls, ceramic tiled floor, wash basin, extractor fan.
Kitchen/Breakfast Room
22' 6" x 7' 0" (6.86m x 2.13m) 1½ bowl single drainer sink unit with cupboards and appliance space below, adjoining laminated working surfaces, range of high and low level units in a light oak, built-in four burner gas hob with pull-out extractor over. Space and plumbing for washing machine and dishwasher, ceramic tiled floor, built-in fridge and freezer, Hotpoint oven with housing for microwave above. Radiator, sealed unit double glazed windows and sliding doors to the rear, cupboard housing a Main gas fired boiler for the central heating and domestic hot water.
SPACIOUS FIRST FLOOR LANDING
15' 5" x 6' 0" (4.70m x 1.83m) With access to loft.
Bedroom 1
17' 3" x 7' 10" (5.26m x 2.39m) Excellent range of fitted bedroom furniture including two double wardrobes with cupboards over the bedhead area, two chests of drawers, two radiators, sealed unit double glazed window to the front and door to:
En Suite Shower Room
Large shower cubicle with sliding doors and shower unit, pedestal wash basin, low flush wc, fully tiled walls, strip light with shaver point, access to a loft area, sealed unit double glazed frosted window to the rear.
Bedroom 2
13' 0" x 8' 5" (3.96m x 2.57m) Radiator, TV aerial point, fitted double wardrobe, sealed unit double glazed window to the front.
Bedroom 3
11' 0" max x 7' 10" (3.35m x 2.39m) Double fitted wardrobe, radiator, sealed unit double glazed window to the rear.
Family Bathroom
White suite comprising of a bath with mixer tap and hand shower attachment, low flush wc, pedestal wash basin, radiator, fully tiled walls, sealed unit double glazed frosted window to the front.
OUTSIDE
INTEGRAL GARAGE: 15' 5" x 8' 1" (4.70m x 2.46m) Up-and-over door, light and power, internal door.
REAR GARDEN: Large paved patio, outside water tap, ornamental fish pond leading on to an area of lawn with well stocked borders. Towards the rear of the garden is a gated rear access and workshop.
WORKSHOP: 18' 0" x 9' 0" (5.49m x 2.74m) With light and power. Concrete hard standing with brick built barbecue and water supply.
FRONT GARDEN: Concrete hard standing for off-road parking and a partly covered area in front of the garage.
