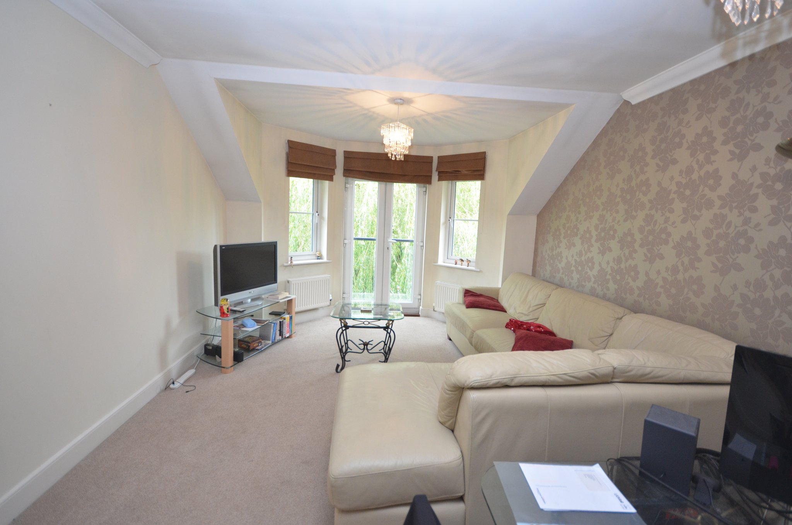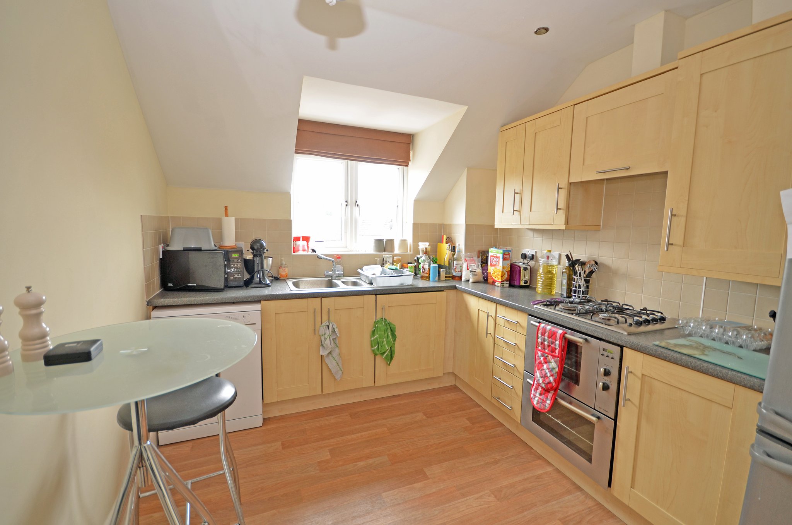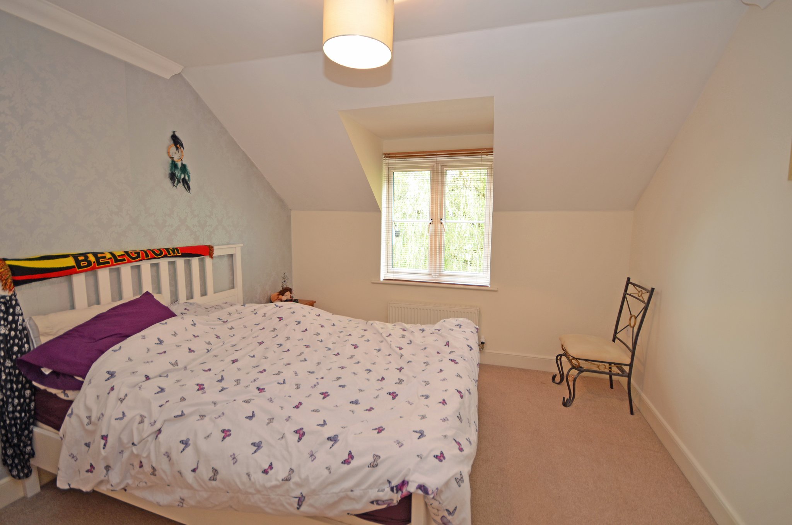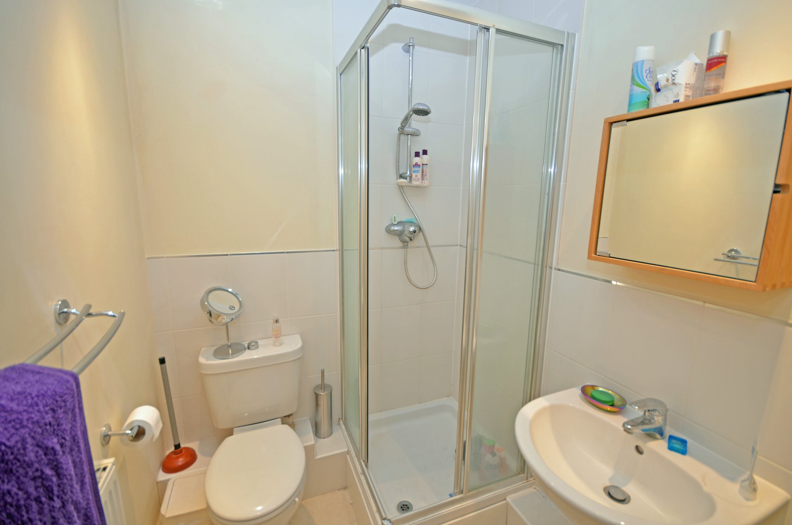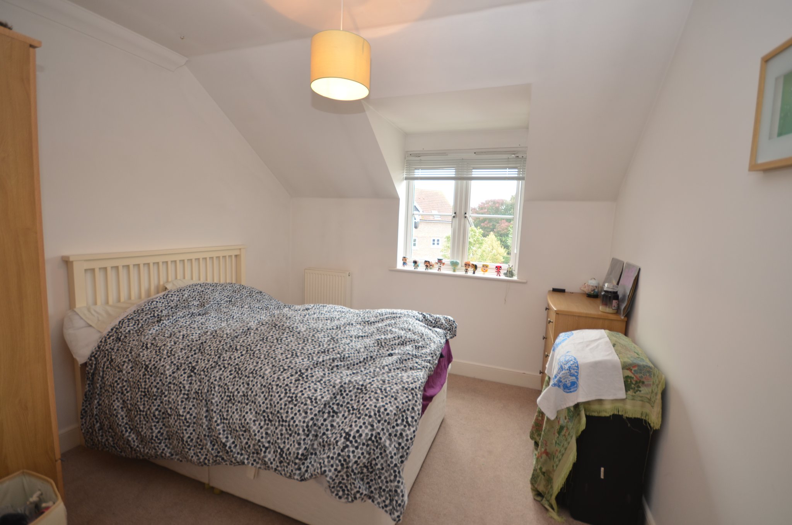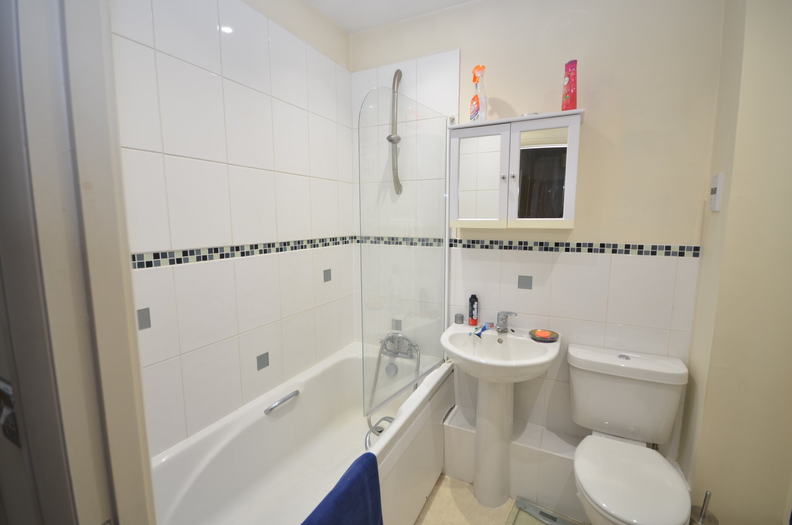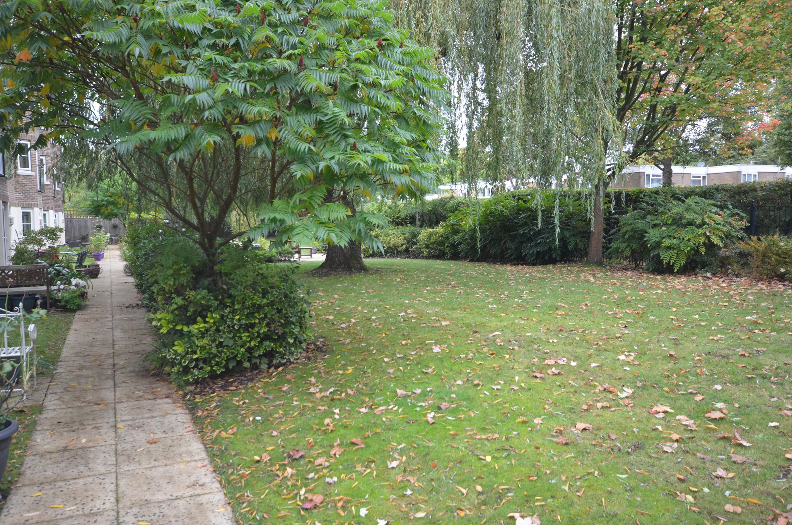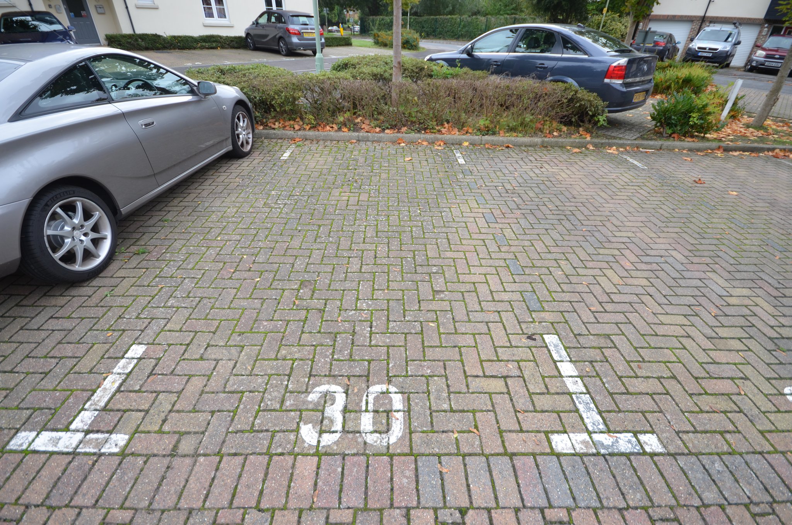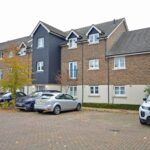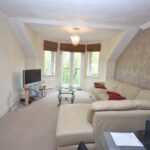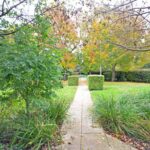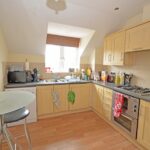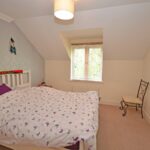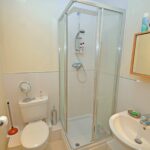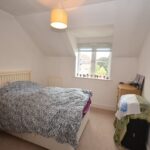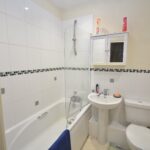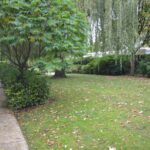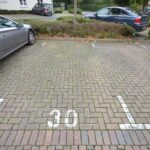Scholars Walk, FARNBOROUGH
£240,000
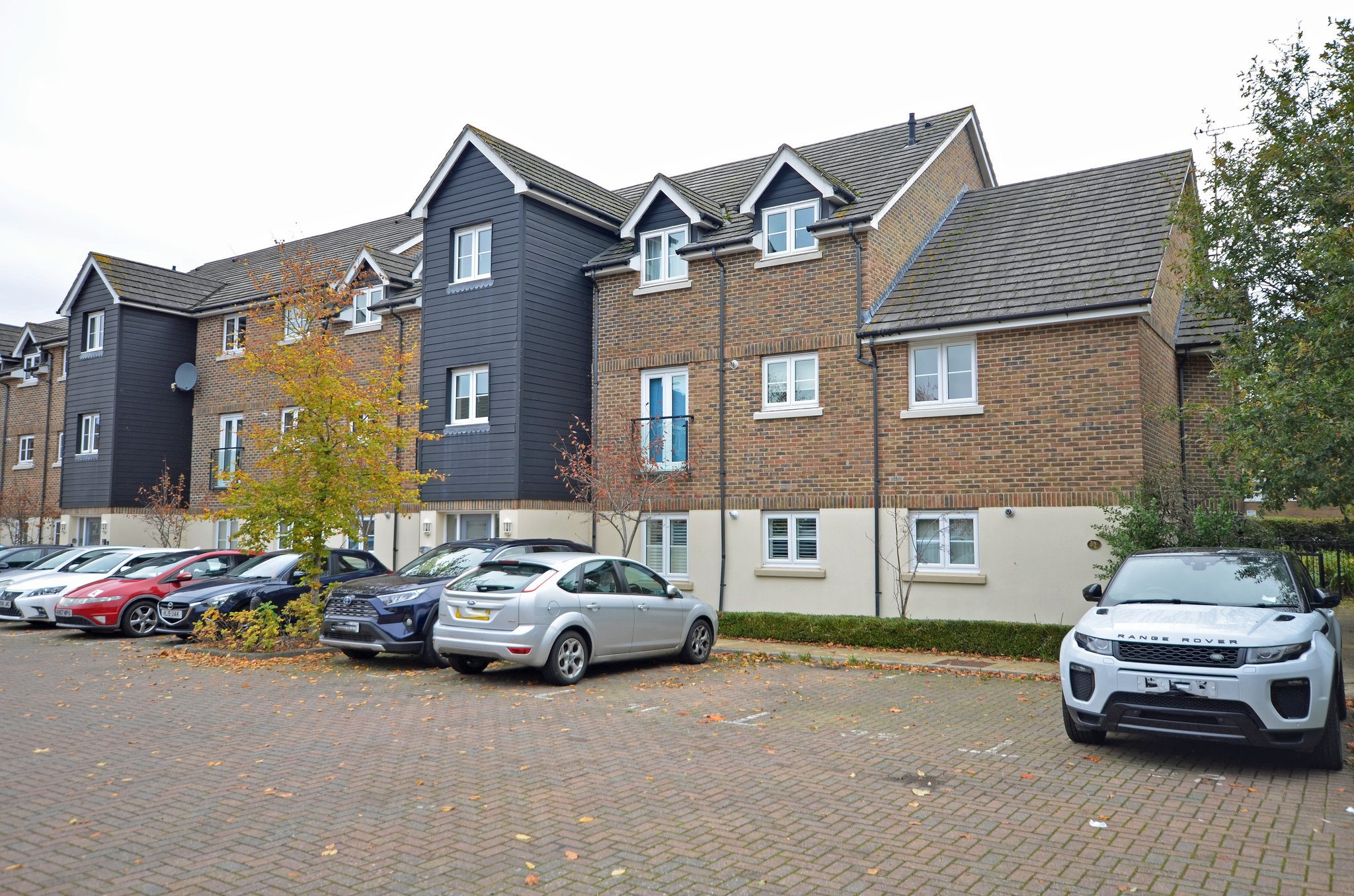
- Executive style apartment
- 20 ft. living room with 'Juliet' balcony
- Master bedroom with en suite shower room
- Loft storage
- Two allocated parking spaces
- Communal gardens
- Close proximity to Farnborough mainline stations
- Long lease of approx. 984 years
- NO ONWARD CHAIN
This executive style second floor apartment is situated in a private courtyard development within 1.1 miles of Farnborough Main and Farnborough North mainline stations and within easy access of the A331 & M3. The accommodation comprises of a 20′ living room with a ‘Juliet’ balcony overlooking the communal gardens to the rear, a fitted kitchen with built-in oven, hob & hood, master bedroom with an en-suite shower room and built-in double wardrobe, a second double bedroom and bathroom. The property also benefits from 2 allocated parking spaces, loft storage, gas fired central heating, double-glazed windows and access to the well maintained communal gardens.
Long lease of approximately 984 years.
No onward chain. EPC: C
Full Details
GROUND FLOOR
Communal Entrance
Door to communal entrance with access via a security intercom, stairs to all floors.
SECOND FLOOR
Entrance Hall
Front door, doors to two separate storage cupboards, access hatch to loft, radiator, doors to:
Living Room
20' 0" x 11' 9" (6.10m x 3.58m) Rear aspect double glazed doors with a 'Juliet' balcony with double glazed windows on either side, three radiators, double doors to entrance hall.
Kitchen
10' 0" x 8' 11" (3.05m x 2.72m) Front aspect double glazed window, range of base and wall units with work surfaces over, one and one half bowl single drainer stainless steel sink, extractor hood over four ring stainless steel gas hob with built-in double oven below, built-in washing machine, space for fridge/freezer, space for dishwasher, cupboard housing regularly serviced Glow-worm gas fired combination boiler, radiator, downlights.
Master Bedroom
11' 4" x 11' 2" (3.45m x 3.40m) Rear aspect double glazed window, radiator, built-in double wardrobe, door to:
En suite Shower
Enclosed shower cubicle, pedestal hand wash basin, shaver point, low level wc. Radiator, extractor fan, part tiled walls, downlights.
Bedroom 2
10' 2" x 9' 11" (3.10m x 3.02m) Front aspect double glazed window, radiator.
Bathroom
White suite with panel enclosed bath with a mixer tap with a shower attachment and fitted shower screen, pedestal hand wash basin, low level wc. Shaver point, extractor fan, radiator, downlights, part tiled walls.
OUTSIDE
Gardens
The enclosed, well maintained communal gardens present an attractive display of lawns, patios and trees.
Parking
There are two allocated parking spaces that are both marked No. 30.
Property Features
- Executive style apartment
- 20 ft. living room with 'Juliet' balcony
- Master bedroom with en suite shower room
- Loft storage
- Two allocated parking spaces
- Communal gardens
- Close proximity to Farnborough mainline stations
- Long lease of approx. 984 years
- NO ONWARD CHAIN
Property Summary
This executive style second floor apartment is situated in a private courtyard development within 1.1 miles of Farnborough Main and Farnborough North mainline stations and within easy access of the A331 & M3. The accommodation comprises of a 20' living room with a 'Juliet' balcony overlooking the communal gardens to the rear, a fitted kitchen with built-in oven, hob & hood, master bedroom with an en-suite shower room and built-in double wardrobe, a second double bedroom and bathroom. The property also benefits from 2 allocated parking spaces, loft storage, gas fired central heating, double-glazed windows and access to the well maintained communal gardens.
Long lease of approximately 984 years.
No onward chain. EPC: C
Full Details
GROUND FLOOR
Communal Entrance
Door to communal entrance with access via a security intercom, stairs to all floors.
SECOND FLOOR
Entrance Hall
Front door, doors to two separate storage cupboards, access hatch to loft, radiator, doors to:
Living Room
20' 0" x 11' 9" (6.10m x 3.58m) Rear aspect double glazed doors with a 'Juliet' balcony with double glazed windows on either side, three radiators, double doors to entrance hall.
Kitchen
10' 0" x 8' 11" (3.05m x 2.72m) Front aspect double glazed window, range of base and wall units with work surfaces over, one and one half bowl single drainer stainless steel sink, extractor hood over four ring stainless steel gas hob with built-in double oven below, built-in washing machine, space for fridge/freezer, space for dishwasher, cupboard housing regularly serviced Glow-worm gas fired combination boiler, radiator, downlights.
Master Bedroom
11' 4" x 11' 2" (3.45m x 3.40m) Rear aspect double glazed window, radiator, built-in double wardrobe, door to:
En suite Shower
Enclosed shower cubicle, pedestal hand wash basin, shaver point, low level wc. Radiator, extractor fan, part tiled walls, downlights.
Bedroom 2
10' 2" x 9' 11" (3.10m x 3.02m) Front aspect double glazed window, radiator.
Bathroom
White suite with panel enclosed bath with a mixer tap with a shower attachment and fitted shower screen, pedestal hand wash basin, low level wc. Shaver point, extractor fan, radiator, downlights, part tiled walls.
OUTSIDE
Gardens
The enclosed, well maintained communal gardens present an attractive display of lawns, patios and trees.
Parking
There are two allocated parking spaces that are both marked No. 30.
