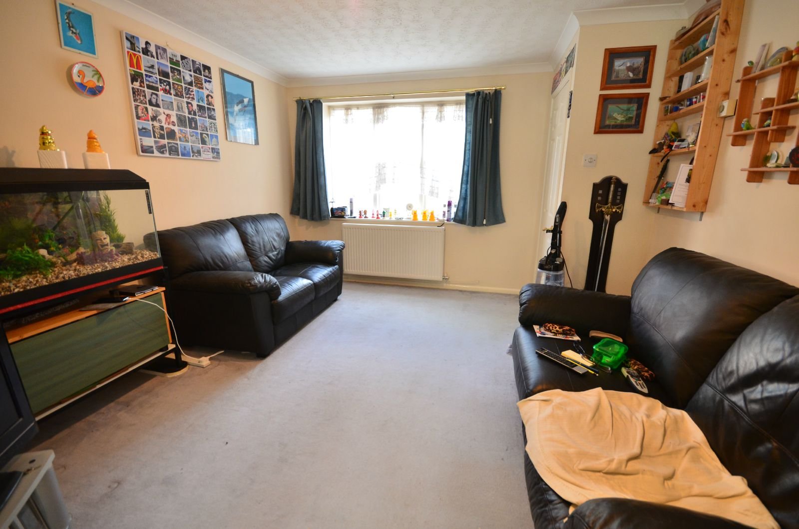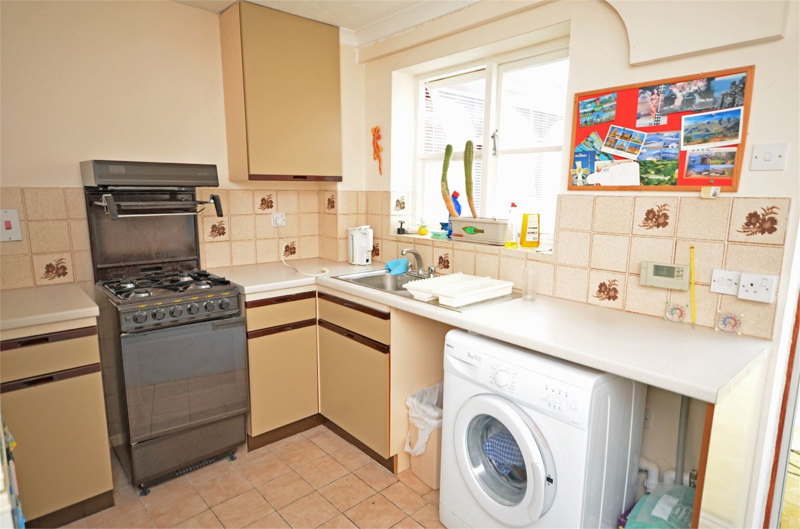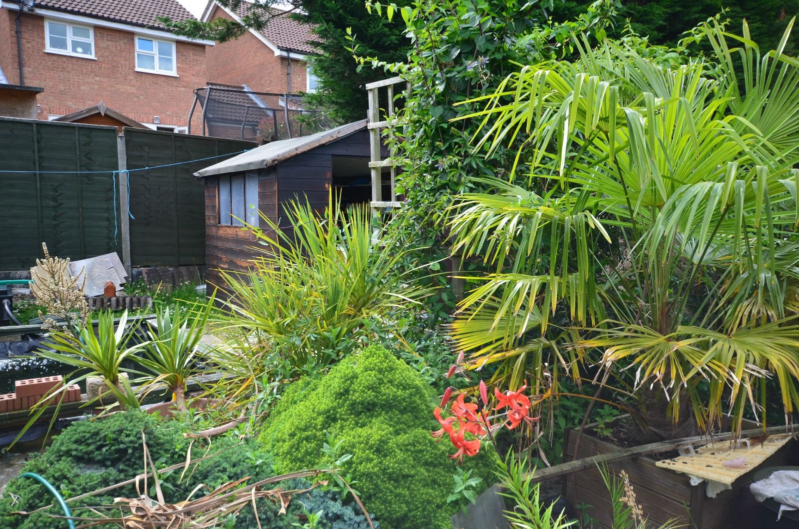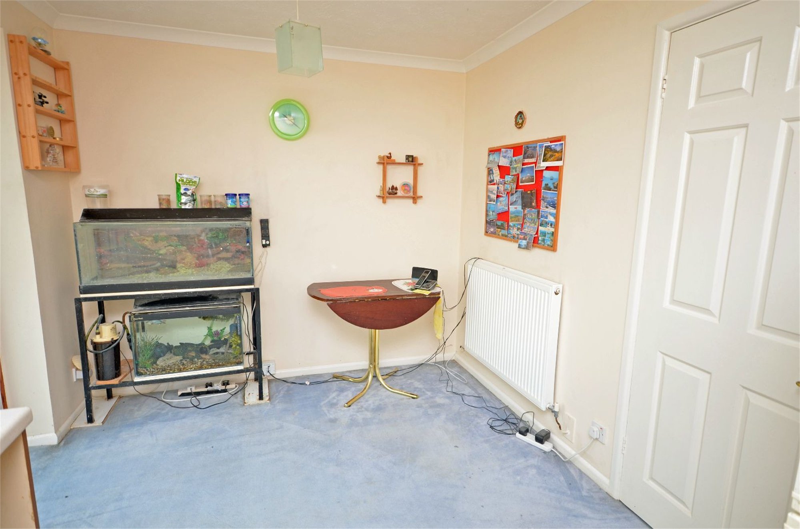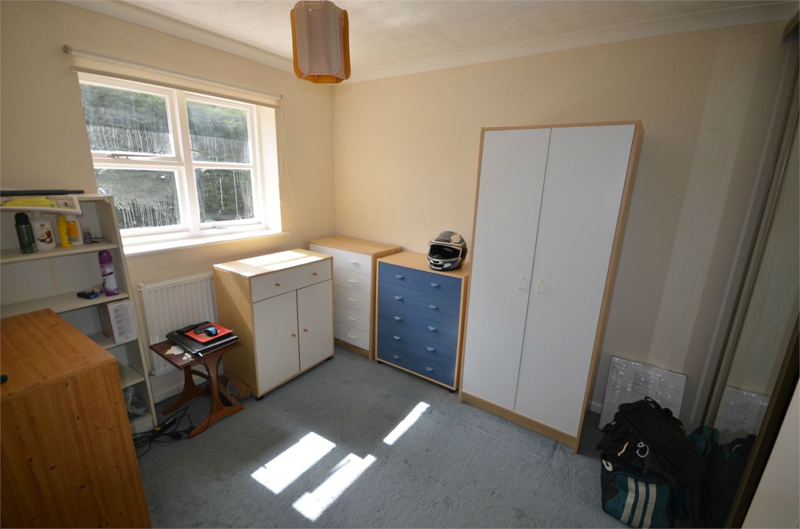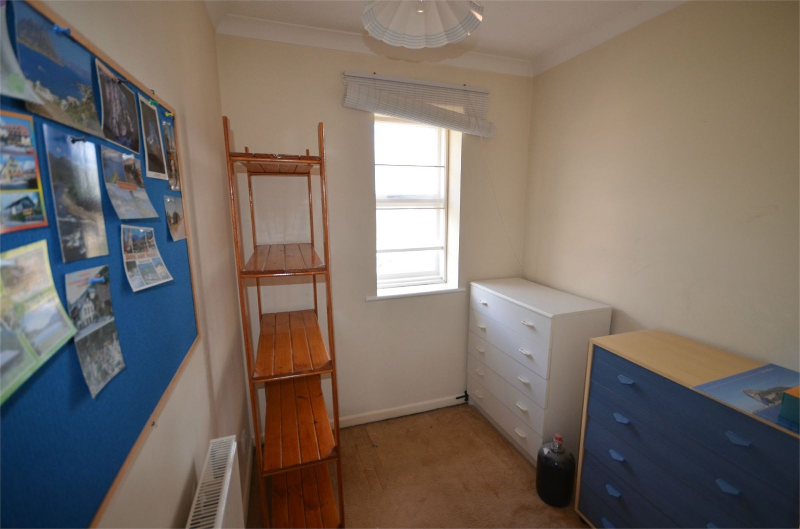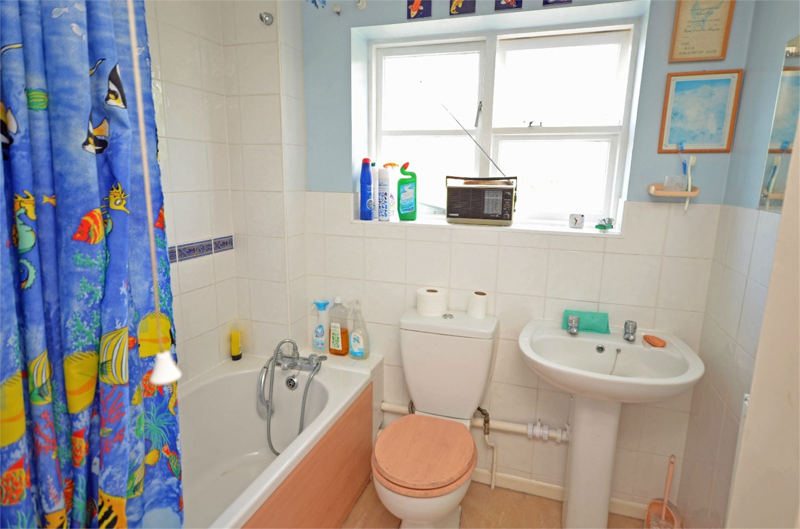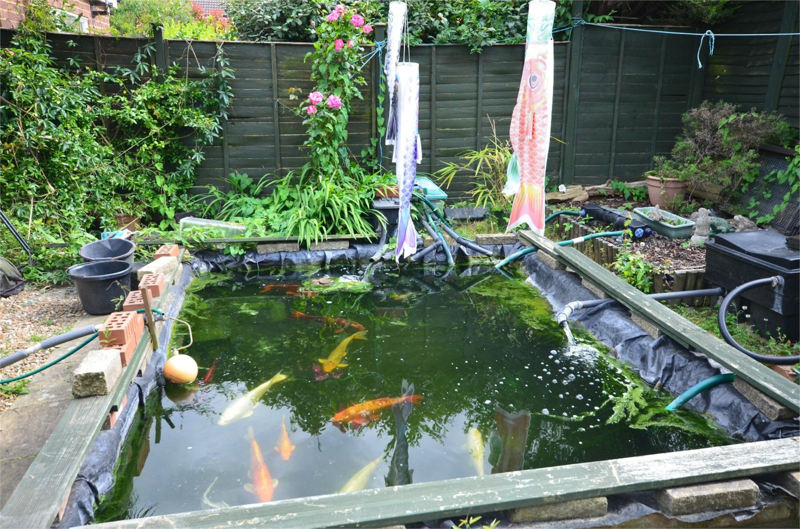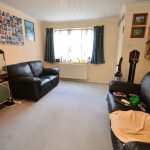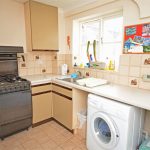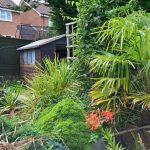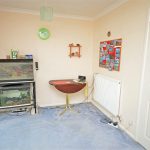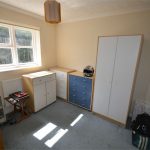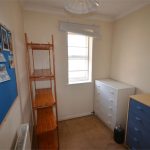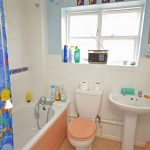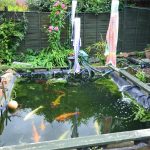Sandringham Way, Frimley
£330,000
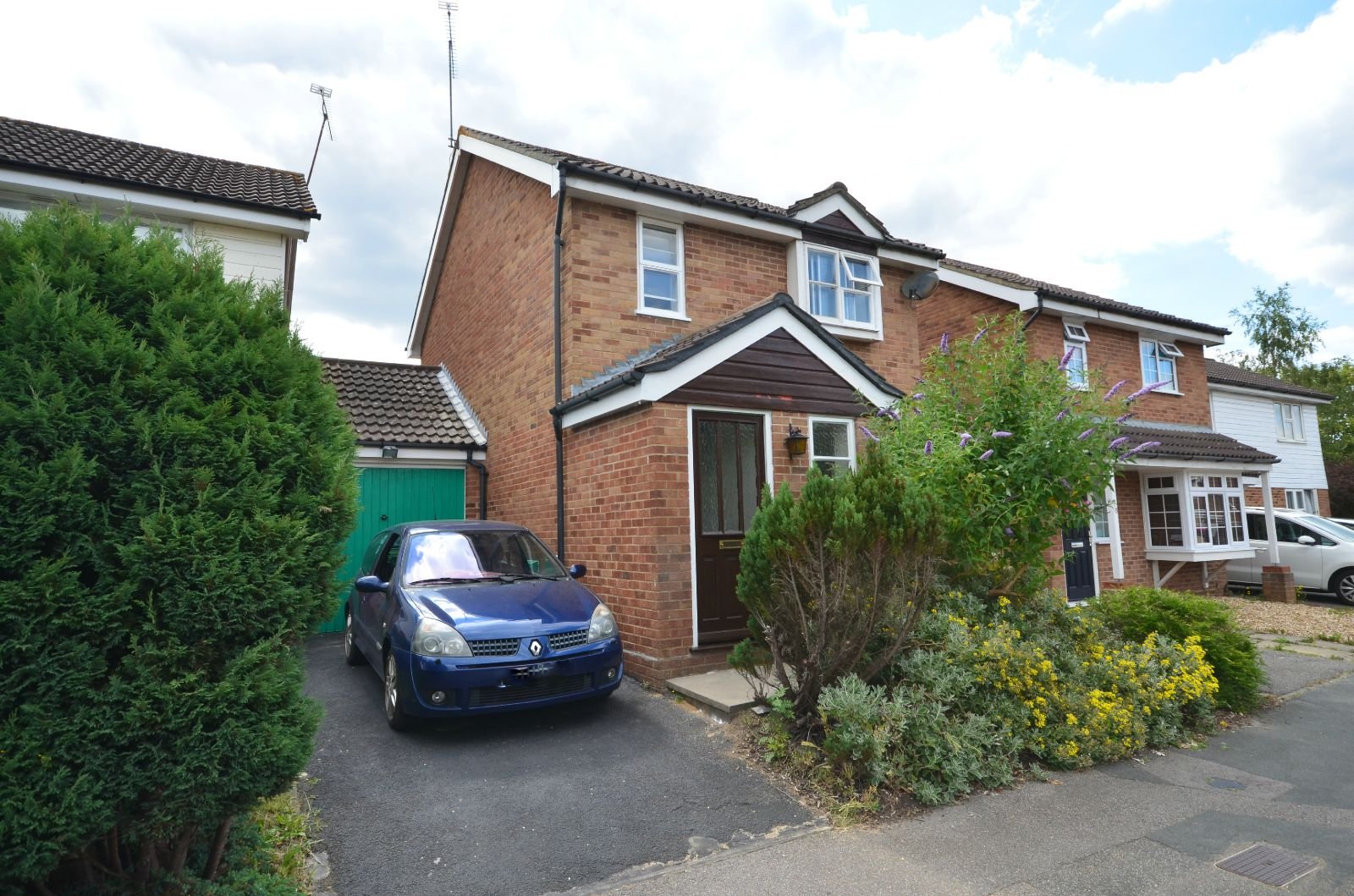
- Link Detached
- Three bedrooms
- Living Room
- Kitchen/Breakfast room
- Conservatory
- Cloakroom
- Bathroom
- Driveway & Garage
A three bedroom link detached house situated on the sought after Paddock Hill development being within walking distance of local schools and shops. The accommodation offers a living room, kitchen/breakfast room, conservatory and cloakroom on the ground floor with three bedrooms and a family bathroom on the first floor. Rear garden with timber shed and a fish pond. The garage has front and rear access doors and a driveway for off road parking. The property has gas fired central heating.
Full Details
Entrance Hall
Radiator, stairs to first floor.
Cloakroom
Coloured suite comprising low level wc, wash basin, radiator, front aspect window.
Living Room
14'10 x 10'6 (4.5m x 3.2m) Radiator, front aspect window. tv aerial point., door to under stairs cupboard, door to -
Kitchen/Breakfast Room
15'0 x 8'6 (4.6m x 2.6m) Kitchen area - Single bowl, single drainer sink with adjoining worktops and a range of high and low level units, space for freestanding cooker and fridge/freezer, space and plumbing for washing machine. rear aspect window. Dining area: radiator, sliding patio doors to -
Conservatory
12'10 x 8'9 (3.9m x 2.7m) Of wood and glass construction with a uPVC roof, door to Garden.
First Floor
First Floor Landing
Access to loft, airing cupboard, doors to -
Bedroom 1
12'1 x 8'8 (3.7m x 2.6m) Range of built-in wardrobes and cupboards, radiator, front aspect box window.
Bedroom 2
9'3 x 8'2 (2.8m x 2.5m) Radiator, rear aspect window, built-in wardrobe with sliding mirrored doors.
Bedroom 3
9'0 (into door) x 6'3 (2.7m (into door) x 1.9m) Radiator, front aspect window, bulkhead storage cupboard.
Bathroom
White suite comprising panelled bath with mixer tap and shower attachment, pedestal wash basin, low level wc, radiator, rear aspect window.
Outside
Front Garden
Driveway access to Garage.
Rear Garden
Enclosed by closed board fencing, timber garden shed, large fish pond,
Garage
17'1 x 8'7 (5.2m x 2.6m) Up and over door to front, rear aspect part glazed door to garden, wall mounted gas fired central heating boiler.
Property Features
- Link Detached
- Three bedrooms
- Living Room
- Kitchen/Breakfast room
- Conservatory
- Cloakroom
- Bathroom
- Driveway & Garage
Property Summary
Full Details
Entrance Hall
Radiator, stairs to first floor.
Cloakroom
Coloured suite comprising low level wc, wash basin, radiator, front aspect window.
Living Room
14'10 x 10'6 (4.5m x 3.2m) Radiator, front aspect window. tv aerial point., door to under stairs cupboard, door to -
Kitchen/Breakfast Room
15'0 x 8'6 (4.6m x 2.6m) Kitchen area - Single bowl, single drainer sink with adjoining worktops and a range of high and low level units, space for freestanding cooker and fridge/freezer, space and plumbing for washing machine. rear aspect window. Dining area: radiator, sliding patio doors to -
Conservatory
12'10 x 8'9 (3.9m x 2.7m) Of wood and glass construction with a uPVC roof, door to Garden.
First Floor
First Floor Landing
Access to loft, airing cupboard, doors to -
Bedroom 1
12'1 x 8'8 (3.7m x 2.6m) Range of built-in wardrobes and cupboards, radiator, front aspect box window.
Bedroom 2
9'3 x 8'2 (2.8m x 2.5m) Radiator, rear aspect window, built-in wardrobe with sliding mirrored doors.
Bedroom 3
9'0 (into door) x 6'3 (2.7m (into door) x 1.9m) Radiator, front aspect window, bulkhead storage cupboard.
Bathroom
White suite comprising panelled bath with mixer tap and shower attachment, pedestal wash basin, low level wc, radiator, rear aspect window.
Outside
Front Garden
Driveway access to Garage.
Rear Garden
Enclosed by closed board fencing, timber garden shed, large fish pond,
Garage
17'1 x 8'7 (5.2m x 2.6m) Up and over door to front, rear aspect part glazed door to garden, wall mounted gas fired central heating boiler.
