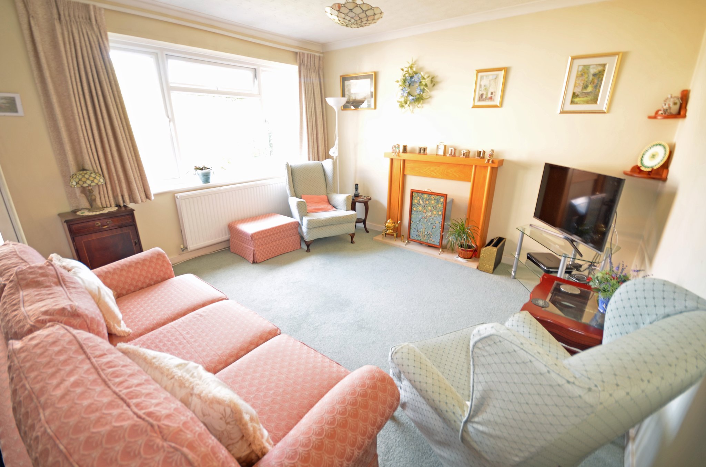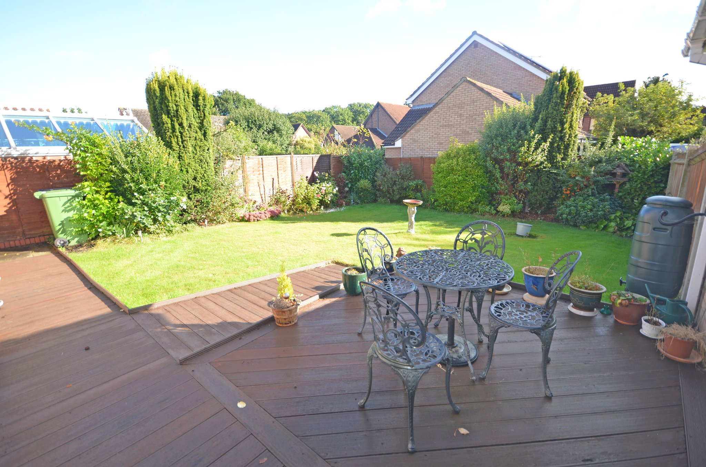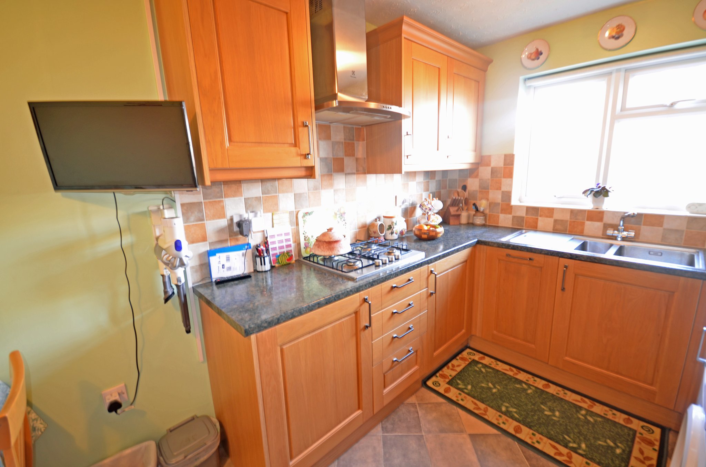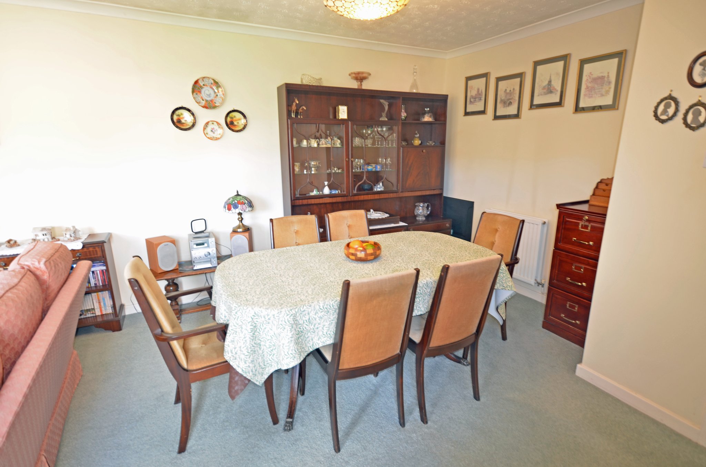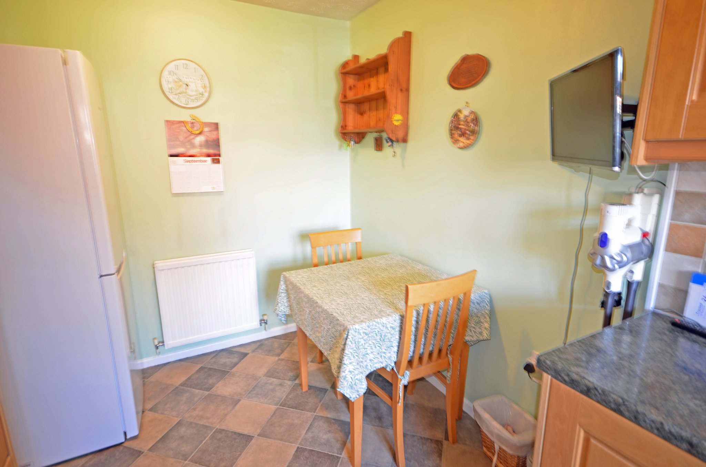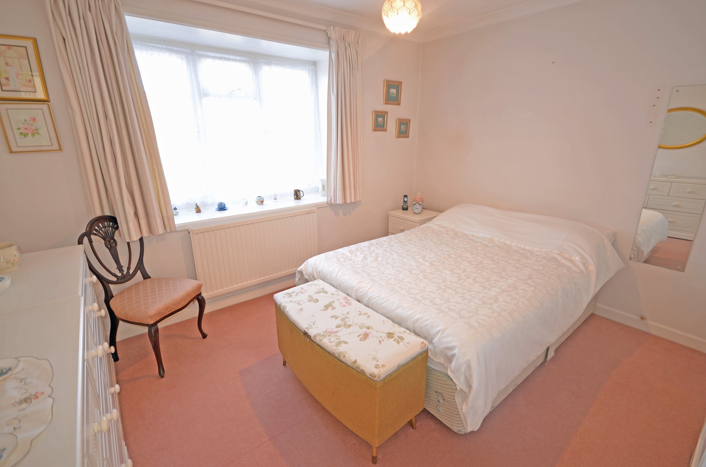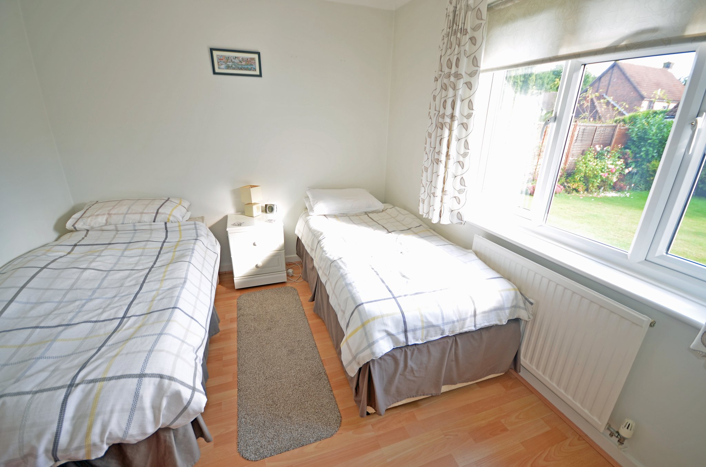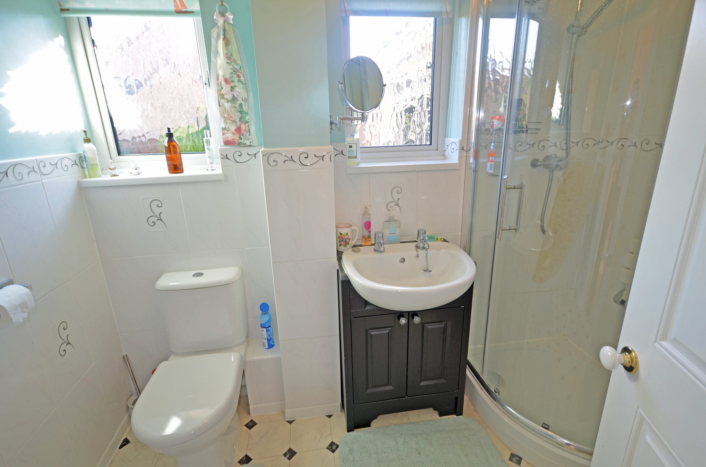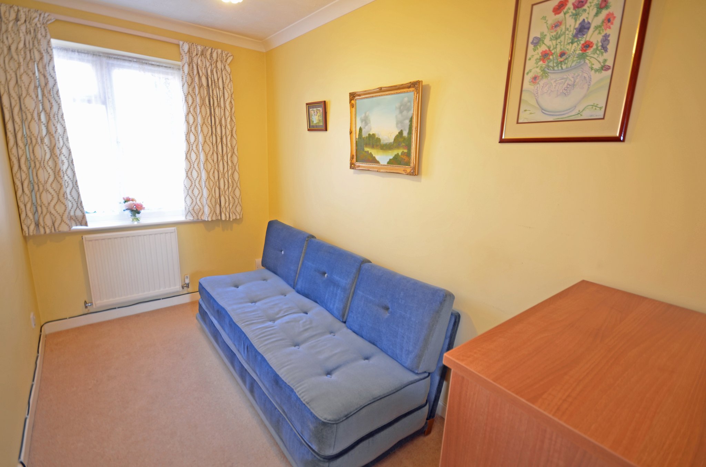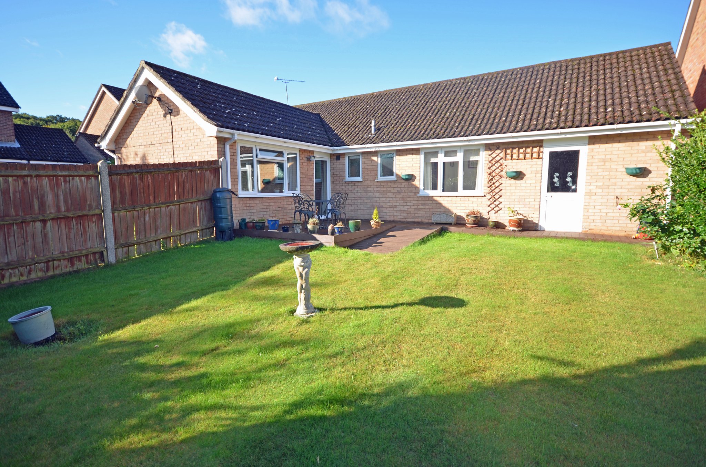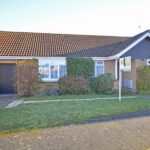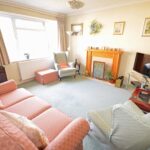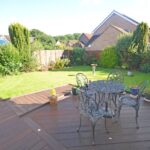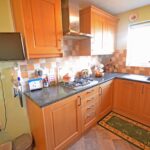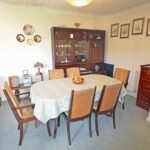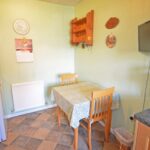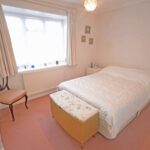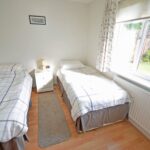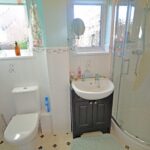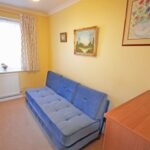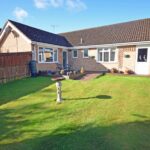Sandringham Way, FRIMLEY
£460,000
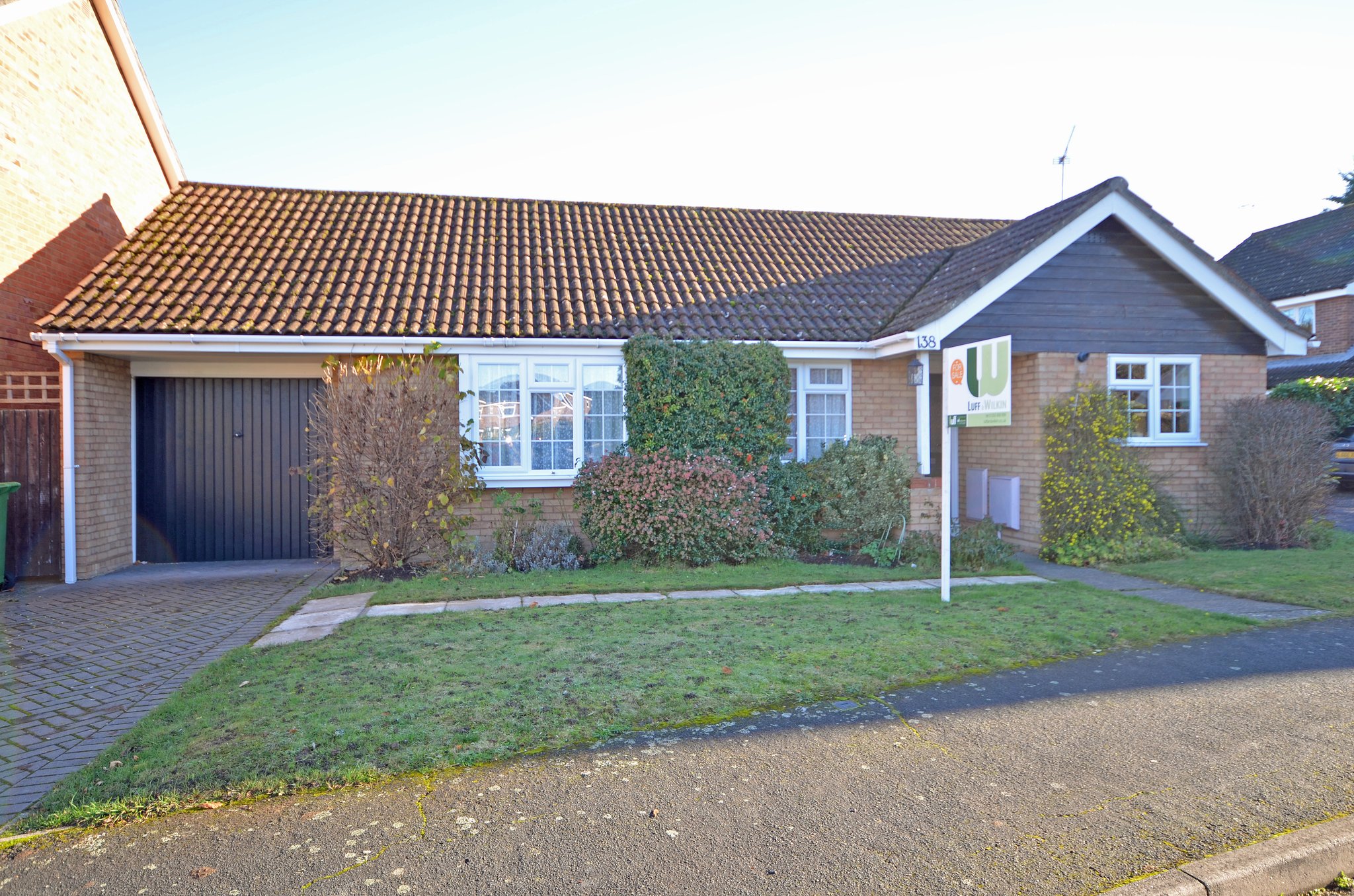
- Detached bungalow
- Three bedrooms
- Lounge/dining room
- 14'8" Refitted kitchen/breakfast room
- Refitted shower room
- Gas-fired central heating
- Rear garden with ramp access
- Garage
- NO ONWARD CHAIN
- Tomlinscote School Catchment
A three bedroom detached bungalow offered in excellent decorative order throughout, situated on the ever popular Paddock Hill development, within walking distance of local shops and schools, convenient for Frimley Green village, Frimley Park Hospital and the nearby town of Camberley. Junction 4 of the M3 motorway and railway station can be found at nearby Frimley.
The accommodation comprises of an entrance hall, lounge/dining room, 14’8″ refitted kitchen/breakfast room, refitted shower room and three bedrooms. The property has gas-fired central heating by radiators and sealed unit double glazing, well kept front and rear gardens, garage and off-street parking.
NO ONWARD CHAIN. EPC: D
Full Details
GROUND FLOOR
Enclosed Entrance Porch
With courtesy light point and half glazed door to:
Entrance Hall
Three built in storage cupboards, access to loft.
Lounge/Dining Room
22' 10" x 12' 3" (6.96m x 3.73m) Ornamental fireplace with electric fire, side aspect window and glazed door to rear garden.
Kitchen/Breakfast Room
14' 8" x 7' 7" (4.47m x 2.31m) Refitted, with a wide range of high and low level units in a light wood colour, incorporating cupboards and drawers, Electrolux four-burner gas hob with stainless steel extractor hood over, AEG built-in double oven incorporating a microwave, part tiled walls, space and plumbing for washing machine. Radiator, wall mounted Ideal gas-fired boiler for the central heating and domestic hot water, space for fridge/freezer, sealed unit double glazed window to the front elevation, 1½ bowl single drainer stainless steel sink unit.
Bedroom 1
11' 9" x 9' 0" (3.58m x 2.74m) Two double fitted wardrobes, radiator, sealed unit double glazed window to the front.
Bedroom 2
11' 6" x 8' 9" (3.51m x 2.67m) Radiator, sealed unit double glazed window to the rear.
Bedroom 3
10' 9" x 6' 0" (3.28m x 1.83m) Radiator, sealed unit double glazed window to the front.
Refitted Shower Room
White suite comprising of a low-flush wc, wash hand basin with cupboard below, corner shower unit with sliding screen, fully tiled surround, half tiled walls, chromium ladder-style heated towel rail, two sealed unit double glazed windows to the rear.
OUTSIDE
Rear Garden
Decking area with ramp down to the lawn, behind which is an area of lawn with abundantly stocked flower and shrub borders, enclosed by close boarded fencing. Side access with gate.
Garage
Electrically operated up and over door, light and power, useful storage in the roof void, rear personal door.
Property Features
- Detached bungalow
- Three bedrooms
- Lounge/dining room
- 14'8" Refitted kitchen/breakfast room
- Refitted shower room
- Gas-fired central heating
- Rear garden with ramp access
- Garage
- NO ONWARD CHAIN
- Tomlinscote School Catchment
Property Summary
A three bedroom detached bungalow offered in excellent decorative order throughout, situated on the ever popular Paddock Hill development, within walking distance of local shops and schools, convenient for Frimley Green village, Frimley Park Hospital and the nearby town of Camberley. Junction 4 of the M3 motorway and railway station can be found at nearby Frimley.
The accommodation comprises of an entrance hall, lounge/dining room, 14'8" refitted kitchen/breakfast room, refitted shower room and three bedrooms. The property has gas-fired central heating by radiators and sealed unit double glazing, well kept front and rear gardens, garage and off-street parking.
NO ONWARD CHAIN. EPC: D
Full Details
GROUND FLOOR
Enclosed Entrance Porch
With courtesy light point and half glazed door to:
Entrance Hall
Three built in storage cupboards, access to loft.
Lounge/Dining Room
22' 10" x 12' 3" (6.96m x 3.73m) Ornamental fireplace with electric fire, side aspect window and glazed door to rear garden.
Kitchen/Breakfast Room
14' 8" x 7' 7" (4.47m x 2.31m) Refitted, with a wide range of high and low level units in a light wood colour, incorporating cupboards and drawers, Electrolux four-burner gas hob with stainless steel extractor hood over, AEG built-in double oven incorporating a microwave, part tiled walls, space and plumbing for washing machine. Radiator, wall mounted Ideal gas-fired boiler for the central heating and domestic hot water, space for fridge/freezer, sealed unit double glazed window to the front elevation, 1½ bowl single drainer stainless steel sink unit.
Bedroom 1
11' 9" x 9' 0" (3.58m x 2.74m) Two double fitted wardrobes, radiator, sealed unit double glazed window to the front.
Bedroom 2
11' 6" x 8' 9" (3.51m x 2.67m) Radiator, sealed unit double glazed window to the rear.
Bedroom 3
10' 9" x 6' 0" (3.28m x 1.83m) Radiator, sealed unit double glazed window to the front.
Refitted Shower Room
White suite comprising of a low-flush wc, wash hand basin with cupboard below, corner shower unit with sliding screen, fully tiled surround, half tiled walls, chromium ladder-style heated towel rail, two sealed unit double glazed windows to the rear.
OUTSIDE
Rear Garden
Decking area with ramp down to the lawn, behind which is an area of lawn with abundantly stocked flower and shrub borders, enclosed by close boarded fencing. Side access with gate.
Garage
Electrically operated up and over door, light and power, useful storage in the roof void, rear personal door.
