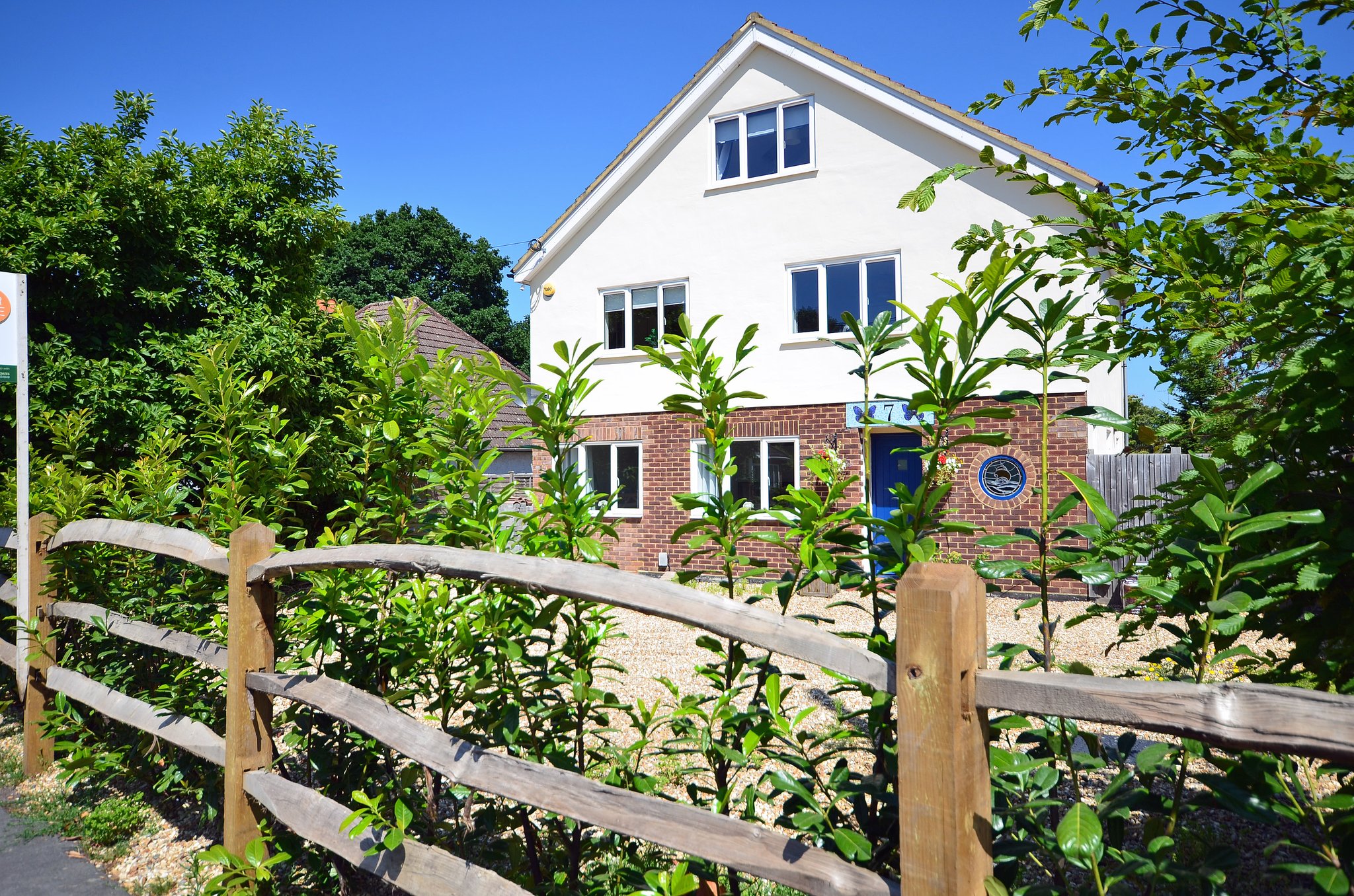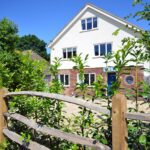Salisbury Grove, MYTCHETT
£750,000

- Stunning detached family home
- Recently refurbished and extended
- 5 double bedrooms
- 3 bath/shower rooms
- Outbuilding used as a gym
- Jacuzzi and swim spa
- Non estate location
- Close to Basingstoke Canal
This is a truly stunning detached family home, having been the subject of a major refurbishment and extension programme. The property is situated in a non-estate location within walking distance of local amenities, with Frimley Lodge Park, Basingstoke Canal and the mainline railway station at Farnborough all close by. The immaculately presented accommodation comprises of a front aspect sitting room and a highly impressive living/kitchen/breakfast room with windows and doors overlooking the rear garden. In addition, there is a cloakroom and utility room. The bedroom accommodation is equally impressive with 5 double bedrooms and 3 bath/shower rooms on the upper 2 floors. Outside to the front there is ample parking and the rear gardens are stunning with several patio areas, an area of lawn, stocked borders, an outbuilding currently used as a gym, a sunken seating area and a Jacuzzi and swim spa.
EPC: C Council Tax Band E: £2,730.29
Full Details
Reception Hall
Engineered wood flooring, stairs to first floor, glass door into under stairs wine cupboard, door into shoe and coat storage cupboard.
Cloakroom
Low level wc, inset wash hand basin with vanity cupboards below, window to side.
Sitting Room
17' 4" x 11' 5" (5.28m x 3.48m) A light and well proportioned sitting room with front aspect and engineered wood flooring.
Kitchen/Breakfast Room
22' 9" x 17' 5" (6.93m x 5.31m) A large open kitchen living space offering fantastic views into the mature garden through windows and doors spanning the full width of the room. Engineered wood flooring, Velux windows, twin doors opening into gardens. The kitchen is fitted with a range of cream fronted Shaker style units with roll-edge work surfaces over, central island with further storage space for range-style cooker, space for fridge/freezer, built in Indesit double oven with further Bosch microwave. Enamel double sink unit with mixer tap, concealed under-unit lighting, ceiling lighting.
Utility Room
A further range of base and eye level units, space for separate washing machine and dryer, 1½ bowl stainless steel sink unit with mixer tap and drainer to side, window overlooking rear gardens, further side door to outside, cupboard housing gas boiler and pressurised hot water tank.
FIRST FLOOR
Stairs from reception hall to first floor landing with a side window. Further stairs to upper floor.
Bedroom 1
11' 5" x 10' 11" (3.48m x 3.33m) Front aspect, door to:
EN SUITE: Walk in shower cubicle, pedestal wash hand basin, low level wc, tiled floor, tiled walls, window to side, heated towel rail, inset ceiling lighting, extractor.
Bedroom 2
11' 7" x 11' 1" (3.53m x 3.38m) Front aspect.
Bedroom 3
12' 11" x 7' 8" (3.94m x 2.34m) Rear aspect.
Bedroom 4
10' 0" x 9' 0" (3.05m x 2.74m) Rear aspect.
Family Bathroom
Modern white suite with shower bath with overhead shower and mixer taps. Wash hand basin with vanity drawer below, mixer tap, low level wc, heated towel rail, inset lighting, extractor, window.
UPPER FLOOR
From first floor landing, stairs lead to upper floor. Velux window.
Master Suite
14' 10" x 10' 4" (4.52m x 3.15m) Vaulted ceiling with 2 Velux windows, further front aspect window and a range of built-in mirror-fronted wardrobes.
Master Suite Bathroom
Panel enclosed bath, mixer tap and hand-held shower attachment, large walk-in shower cubicle, wash hand basin with vanity drawer below, mixer tap, low level wc, heated towel rail, window, extractor, inset ceiling lighting, tiled floor.
OUTSIDE
The property is approached via an electronic 5 bar gate. Post and rail fencing with laurel hedging leads to a large gravelled area providing parking for several vehicles, together with 13 amp double socket for car charging. Side access gate into rear gardens.
The rear gardens are of a generous size with decked seating areas. Pathways surround a central area of lawn with mature stocked borders with an electronic watering system. A path leads to the rear garden with a further decked area and a sunken seating area. A large wooden outbuilding is currently used as a gym with its own electrics, plumbing and wc and there is a further raised decked area with a sunken Jacuzzi and swim spa.
Property Features
- Stunning detached family home
- Recently refurbished and extended
- 5 double bedrooms
- 3 bath/shower rooms
- Outbuilding used as a gym
- Jacuzzi and swim spa
- Non estate location
- Close to Basingstoke Canal
Property Summary
This is a truly stunning detached family home, having been the subject of a major refurbishment and extension programme. The property is situated in a non-estate location within walking distance of local amenities, with Frimley Lodge Park, Basingstoke Canal and the mainline railway station at Farnborough all close by. The immaculately presented accommodation comprises of a front aspect sitting room and a highly impressive living/kitchen/breakfast room with windows and doors overlooking the rear garden. In addition, there is a cloakroom and utility room. The bedroom accommodation is equally impressive with 5 double bedrooms and 3 bath/shower rooms on the upper 2 floors. Outside to the front there is ample parking and the rear gardens are stunning with several patio areas, an area of lawn, stocked borders, an outbuilding currently used as a gym, a sunken seating area and a Jacuzzi and swim spa.
EPC: C Council Tax Band E: £2,730.29
Full Details
Reception Hall
Engineered wood flooring, stairs to first floor, glass door into under stairs wine cupboard, door into shoe and coat storage cupboard.
Cloakroom
Low level wc, inset wash hand basin with vanity cupboards below, window to side.
Sitting Room
17' 4" x 11' 5" (5.28m x 3.48m) A light and well proportioned sitting room with front aspect and engineered wood flooring.
Kitchen/Breakfast Room
22' 9" x 17' 5" (6.93m x 5.31m) A large open kitchen living space offering fantastic views into the mature garden through windows and doors spanning the full width of the room. Engineered wood flooring, Velux windows, twin doors opening into gardens. The kitchen is fitted with a range of cream fronted Shaker style units with roll-edge work surfaces over, central island with further storage space for range-style cooker, space for fridge/freezer, built in Indesit double oven with further Bosch microwave. Enamel double sink unit with mixer tap, concealed under-unit lighting, ceiling lighting.
Utility Room
A further range of base and eye level units, space for separate washing machine and dryer, 1½ bowl stainless steel sink unit with mixer tap and drainer to side, window overlooking rear gardens, further side door to outside, cupboard housing gas boiler and pressurised hot water tank.
FIRST FLOOR
Stairs from reception hall to first floor landing with a side window. Further stairs to upper floor.
Bedroom 1
11' 5" x 10' 11" (3.48m x 3.33m) Front aspect, door to:
EN SUITE: Walk in shower cubicle, pedestal wash hand basin, low level wc, tiled floor, tiled walls, window to side, heated towel rail, inset ceiling lighting, extractor.
Bedroom 2
11' 7" x 11' 1" (3.53m x 3.38m) Front aspect.
Bedroom 3
12' 11" x 7' 8" (3.94m x 2.34m) Rear aspect.
Bedroom 4
10' 0" x 9' 0" (3.05m x 2.74m) Rear aspect.
Family Bathroom
Modern white suite with shower bath with overhead shower and mixer taps. Wash hand basin with vanity drawer below, mixer tap, low level wc, heated towel rail, inset lighting, extractor, window.
UPPER FLOOR
From first floor landing, stairs lead to upper floor. Velux window.
Master Suite
14' 10" x 10' 4" (4.52m x 3.15m) Vaulted ceiling with 2 Velux windows, further front aspect window and a range of built-in mirror-fronted wardrobes.
Master Suite Bathroom
Panel enclosed bath, mixer tap and hand-held shower attachment, large walk-in shower cubicle, wash hand basin with vanity drawer below, mixer tap, low level wc, heated towel rail, window, extractor, inset ceiling lighting, tiled floor.
OUTSIDE
The property is approached via an electronic 5 bar gate. Post and rail fencing with laurel hedging leads to a large gravelled area providing parking for several vehicles, together with 13 amp double socket for car charging. Side access gate into rear gardens.
The rear gardens are of a generous size with decked seating areas. Pathways surround a central area of lawn with mature stocked borders with an electronic watering system. A path leads to the rear garden with a further decked area and a sunken seating area. A large wooden outbuilding is currently used as a gym with its own electrics, plumbing and wc and there is a further raised decked area with a sunken Jacuzzi and swim spa.
