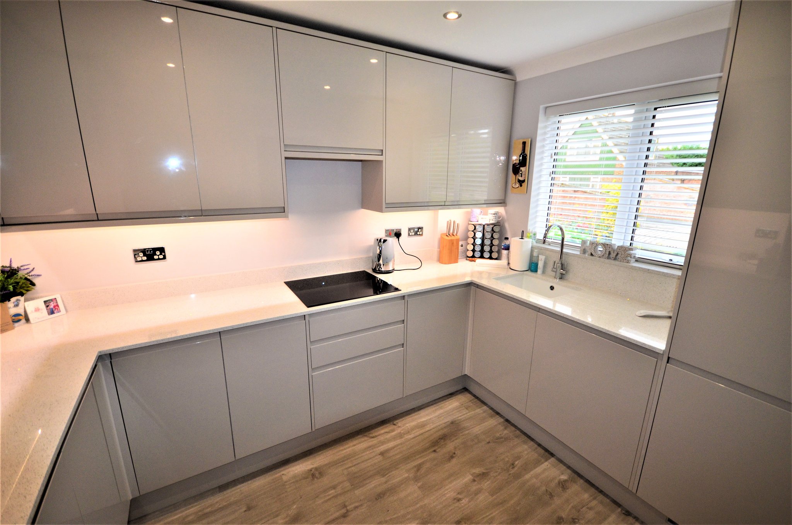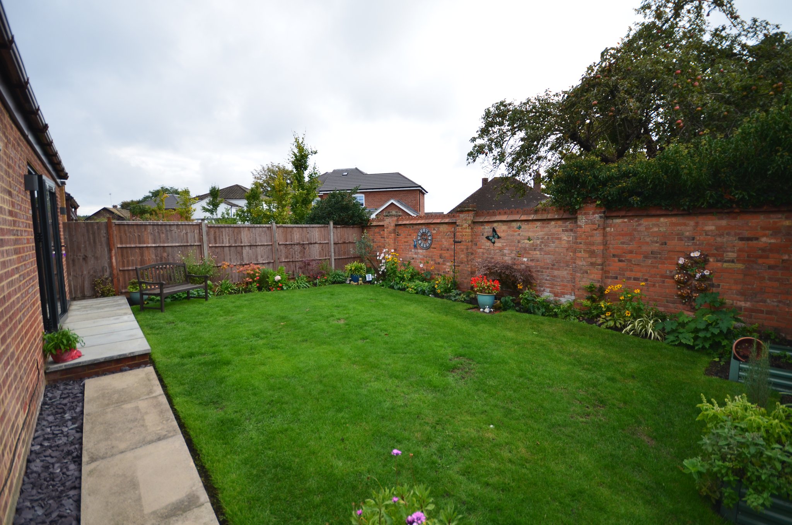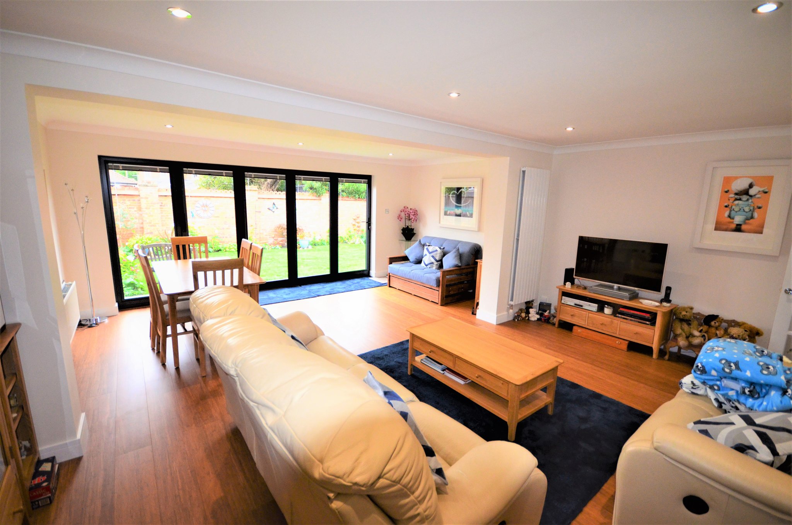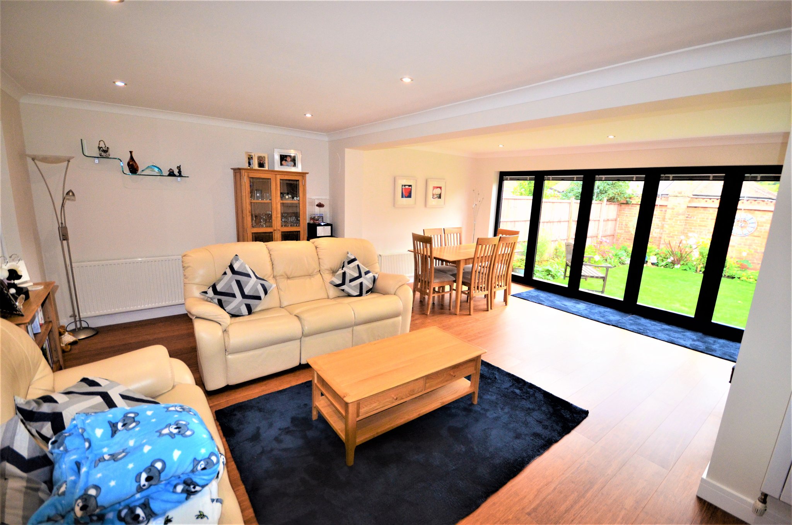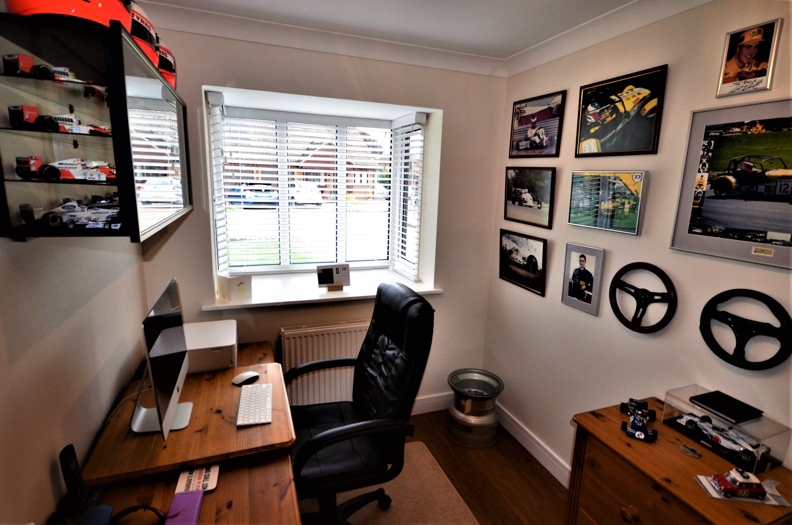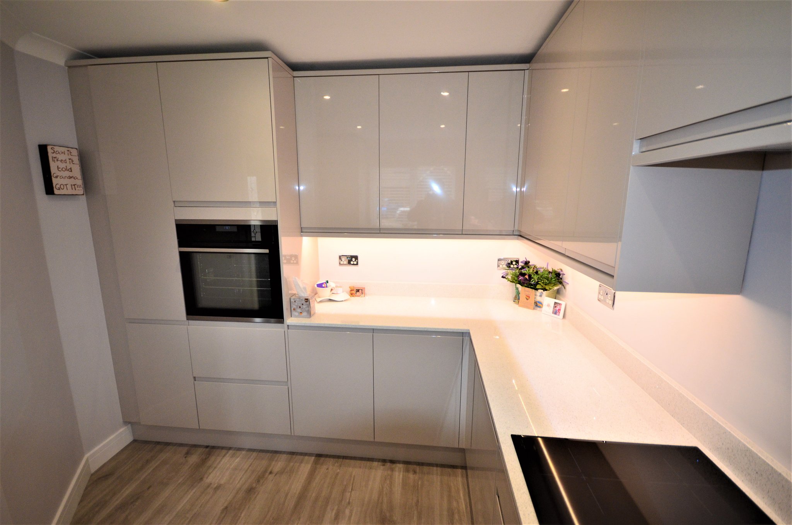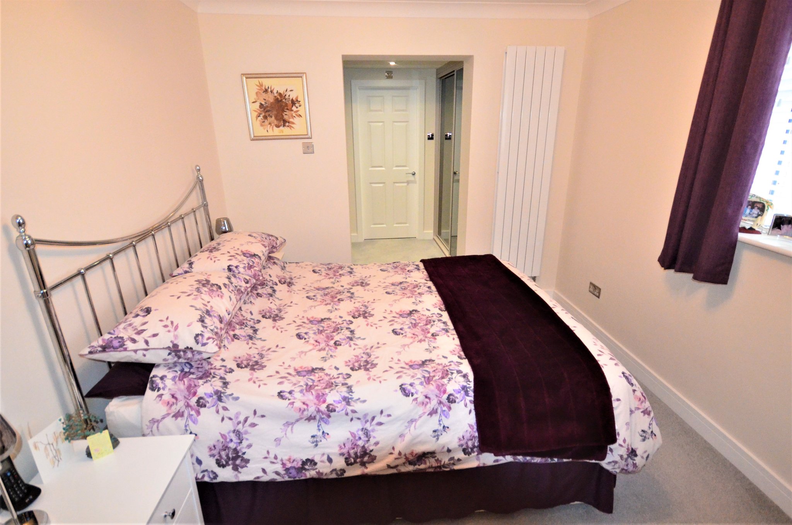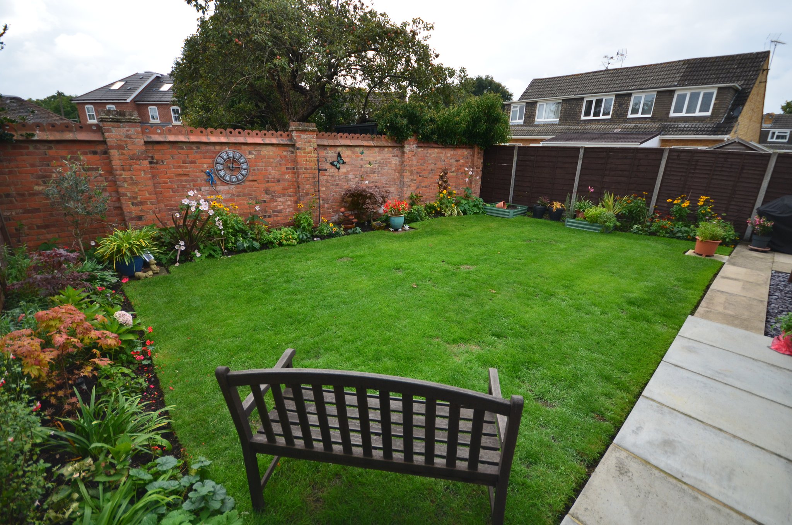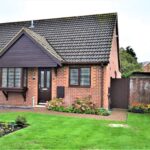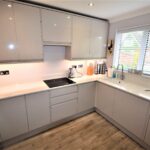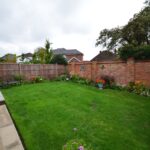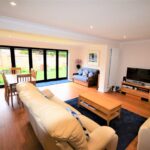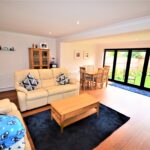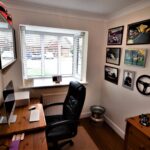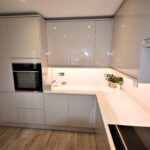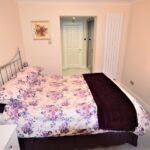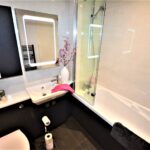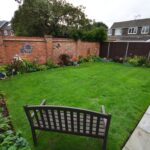Robert Way, Camberley
£480,000

- Semi-Detached Bungalow
- Newly Fitted Kitchen
- Master Bedroom with Dressing Room
- 19'11x17'11 Lounge/Dinning Room
- Newly Fitted Bathroom & Ensuite
- Utility Room
- Second Bedroom/Study
- Front & Rear Gardens
- Driveway Parking
- Storage Garage
A beautifully presented and updated two bedroom semi-detached bungalow located in a secluded cul-de-sac in the sought after Mytchett village. The location offers access to the M3 motorway, Farnborough Main railway station, Frimley Lodge park & Frimley Park Hospital all within a two and a half mile radius.
The spacious accommodation comprise a 19’11×17’11 open plan lounge/dining room with bi-fold doors opening up to the rear garden, a modern and stylish fitted kitchen having been installed in the last year, a master bedroom with a dressing room and en-suite shower room, a second bedroom/study, newly created utility room, and a storage only garage. The property further benefits from new windows, an updated heating system, bamboo topped wood flooring throughout the living areas and having been redecorated throughout.
EPC: C Council Tax Band: D £2,163.21 (2022/23)
Full Details
Covered Entrance Porch
Step to part glazed front door;
Entrance Hall
Door to storage cupboard, access hatch to loft, ceiling spot lights, Bamboo wood flooring, wall mounted radiator, doors to:
Lounge/Dining Room
19' 11" x 17' 11" (6.07m x 5.46m) Originally two separate rooms, now opened up to provide a large flexible living space with wall mounted and upright radiators, Bamboo wood flooring, bi-fold doors allowing access to the rear garden, door to Utility Room.
Kitchen
8' 2" (max) x 10' 5" (2.49m (max) x 3.17m) Front aspect window, extensive range of wall and base units with quartz square edge work surface, eye-level single oven, four ring induction hob with extractor hood over, built in appliances include fridge freezer, space and plumbing for dishwasher. Tiled floor and splashbacks.
Master Bedroom
9' 2" x 13' 10" (2.79m x 4.22m) Side aspect window, wall mounted upright radiator, open to dressing area with sliding twin mirrored double wardrobes to either side with hanging rail and further storage, door to;
En-suite
Rear aspect frosted window, walk in glass framed shower cubicle with wall mounted shower and tiled walls, vanity unit wash basin with storage beneath, concealed cistern W/C, wall mounted storage cupboards and mirror, extractor fan and ceiling down lighters with a tiled floor.
Bedroom Two
6' 10" x 10' 2" (2.08m x 3.10m) Front aspect bay window, Bamboo wood flooring, radiator, ceiling mounted light rail with four spot lights.
Bathroom
White suite comprising panel enclosed bath with mixer tap and shower attachment, sliding glass shower screen, vanity hand wash basin with storage beneath, concealed cistern W/C, wall mounted storage cupboard and mirror with inset lighting, two inset down lighters, wall mounted ladder style heated towel rail and tiled floor.
Utility Room
Base and eye-level unit with roll edge work surfaces, space for a tumble dryer and space for an upright fridge freezer, wall mounted radiator with door leading to garage that can be used for storage only.
Garage
8' 0" x 12' 0" (2.44m x 3.66m) With up and over door and central ceiling lights, rear door to utility room. For storage use only.
Outside
Rear Garden
Beautifully laid out garden with paved patio to the rear and side allowing storage and a greenhouse, central lawn with flower and shrub borders with a brick wall to the rear and wood panel fencing to the sides. Side access gate leading to the front to the property.
Front Garden
Shaped lawn with feature flower bed, edged by brick paving, a brick paving path links to the front door, a driveway, which can accommodate up to two cars leads to the garage.
Property Features
- Semi-Detached Bungalow
- Newly Fitted Kitchen
- Master Bedroom with Dressing Room
- 19'11x17'11 Lounge/Dinning Room
- Newly Fitted Bathroom & Ensuite
- Utility Room
- Second Bedroom/Study
- Front & Rear Gardens
- Driveway Parking
- Storage Garage
Property Summary
A beautifully presented and updated two bedroom semi-detached bungalow located in a secluded cul-de-sac in the sought after Mytchett village. The location offers access to the M3 motorway, Farnborough Main railway station, Frimley Lodge park & Frimley Park Hospital all within a two and a half mile radius.
The spacious accommodation comprise a 19'11x17'11 open plan lounge/dining room with bi-fold doors opening up to the rear garden, a modern and stylish fitted kitchen having been installed in the last year, a master bedroom with a dressing room and en-suite shower room, a second bedroom/study, newly created utility room, and a storage only garage. The property further benefits from new windows, an updated heating system, bamboo topped wood flooring throughout the living areas and having been redecorated throughout.
EPC: C Council Tax Band: D £2,163.21 (2022/23)
Full Details
Covered Entrance Porch
Step to part glazed front door;
Entrance Hall
Door to storage cupboard, access hatch to loft, ceiling spot lights, Bamboo wood flooring, wall mounted radiator, doors to:
Lounge/Dining Room
19' 11" x 17' 11" (6.07m x 5.46m) Originally two separate rooms, now opened up to provide a large flexible living space with wall mounted and upright radiators, Bamboo wood flooring, bi-fold doors allowing access to the rear garden, door to Utility Room.
Kitchen
8' 2" (max) x 10' 5" (2.49m (max) x 3.17m) Front aspect window, extensive range of wall and base units with quartz square edge work surface, eye-level single oven, four ring induction hob with extractor hood over, built in appliances include fridge freezer, space and plumbing for dishwasher. Tiled floor and splashbacks.
Master Bedroom
9' 2" x 13' 10" (2.79m x 4.22m) Side aspect window, wall mounted upright radiator, open to dressing area with sliding twin mirrored double wardrobes to either side with hanging rail and further storage, door to;
En-suite
Rear aspect frosted window, walk in glass framed shower cubicle with wall mounted shower and tiled walls, vanity unit wash basin with storage beneath, concealed cistern W/C, wall mounted storage cupboards and mirror, extractor fan and ceiling down lighters with a tiled floor.
Bedroom Two
6' 10" x 10' 2" (2.08m x 3.10m) Front aspect bay window, Bamboo wood flooring, radiator, ceiling mounted light rail with four spot lights.
Bathroom
White suite comprising panel enclosed bath with mixer tap and shower attachment, sliding glass shower screen, vanity hand wash basin with storage beneath, concealed cistern W/C, wall mounted storage cupboard and mirror with inset lighting, two inset down lighters, wall mounted ladder style heated towel rail and tiled floor.
Utility Room
Base and eye-level unit with roll edge work surfaces, space for a tumble dryer and space for an upright fridge freezer, wall mounted radiator with door leading to garage that can be used for storage only.
Garage
8' 0" x 12' 0" (2.44m x 3.66m) With up and over door and central ceiling lights, rear door to utility room. For storage use only.
Outside
Rear Garden
Beautifully laid out garden with paved patio to the rear and side allowing storage and a greenhouse, central lawn with flower and shrub borders with a brick wall to the rear and wood panel fencing to the sides. Side access gate leading to the front to the property.
Front Garden
Shaped lawn with feature flower bed, edged by brick paving, a brick paving path links to the front door, a driveway, which can accommodate up to two cars leads to the garage.
