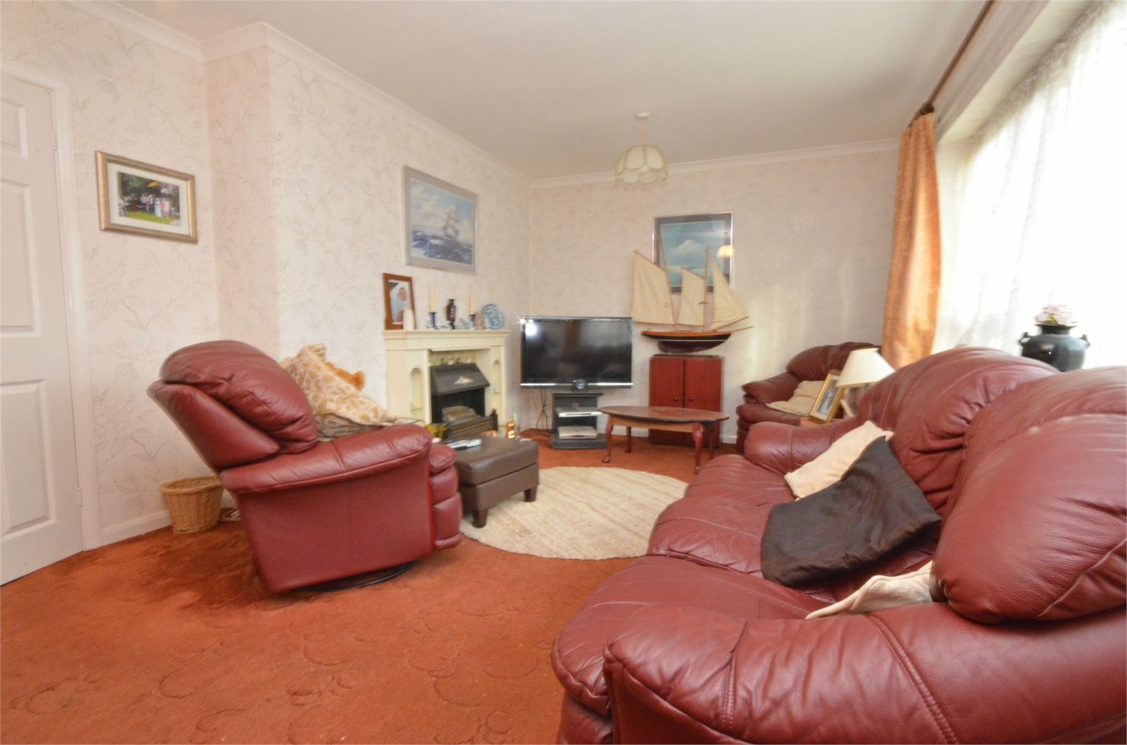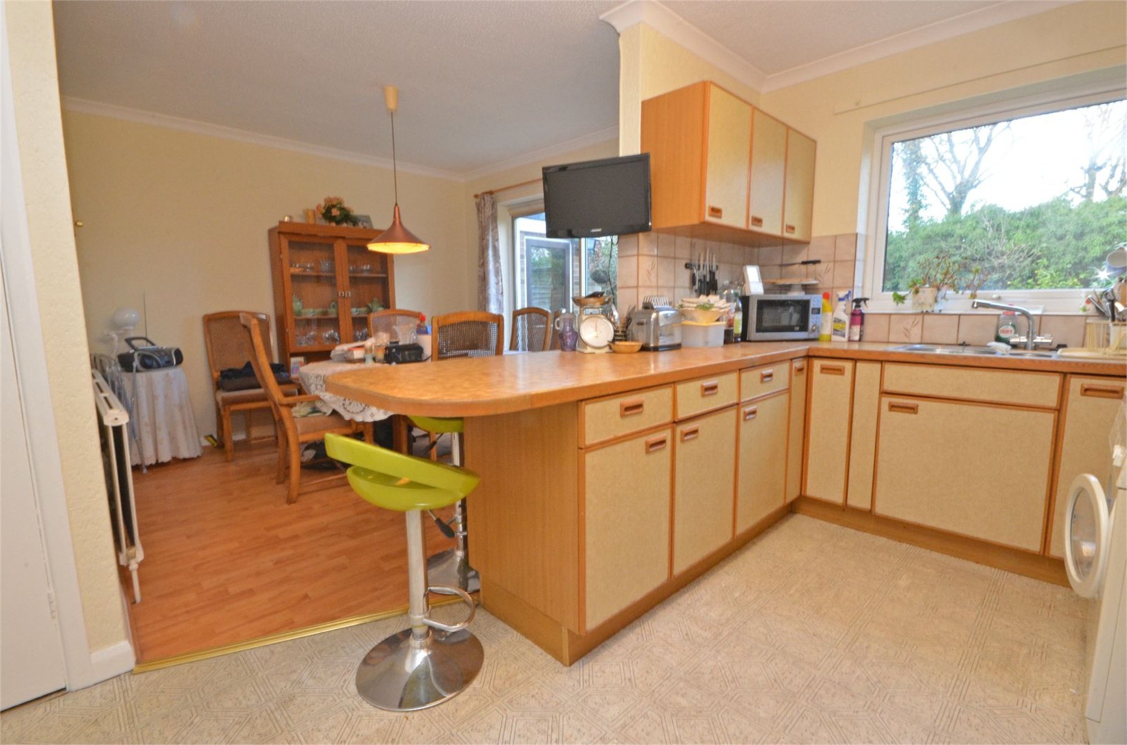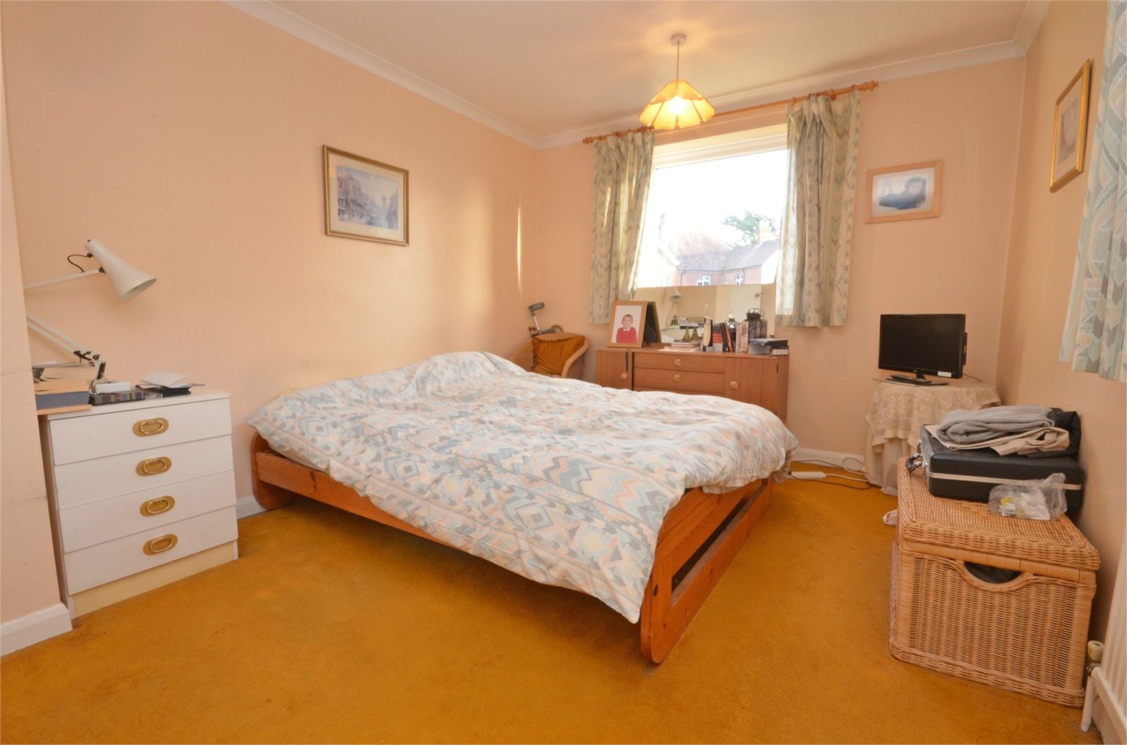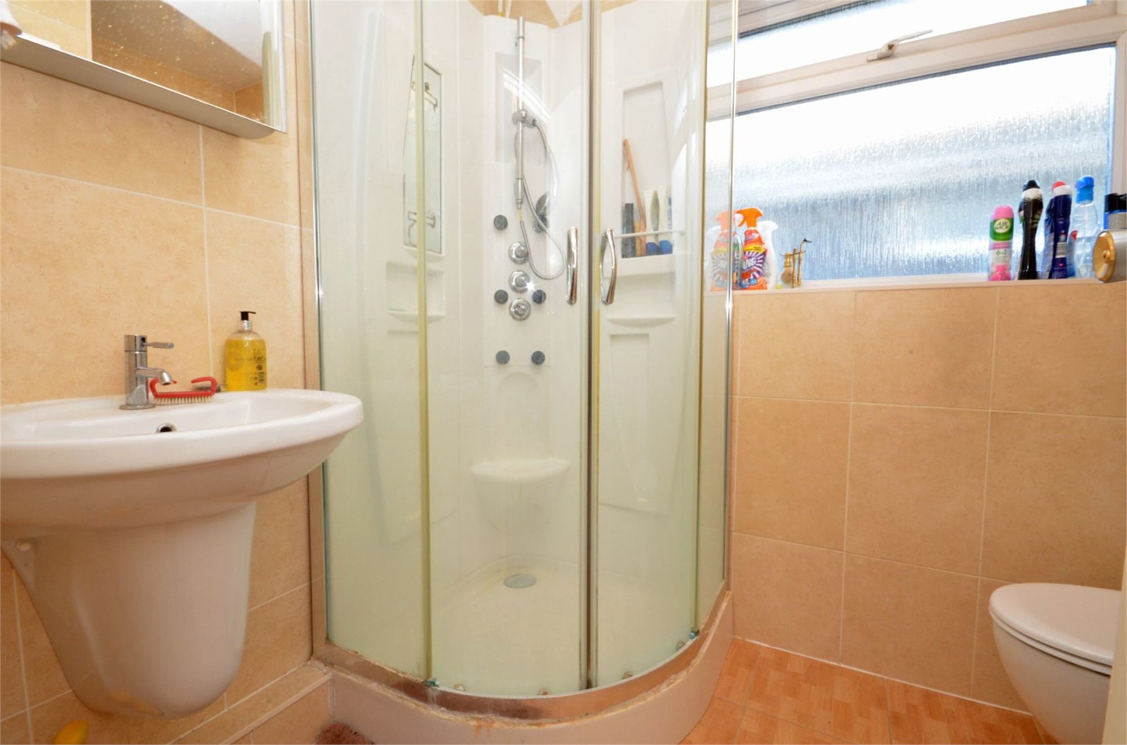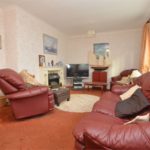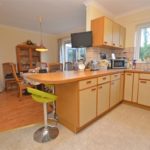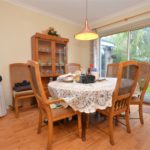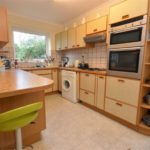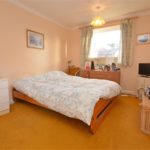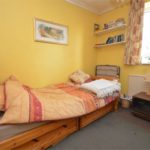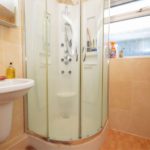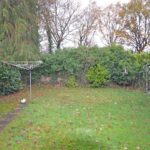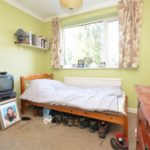Rideway Close, CAMBERLEY
£425,000
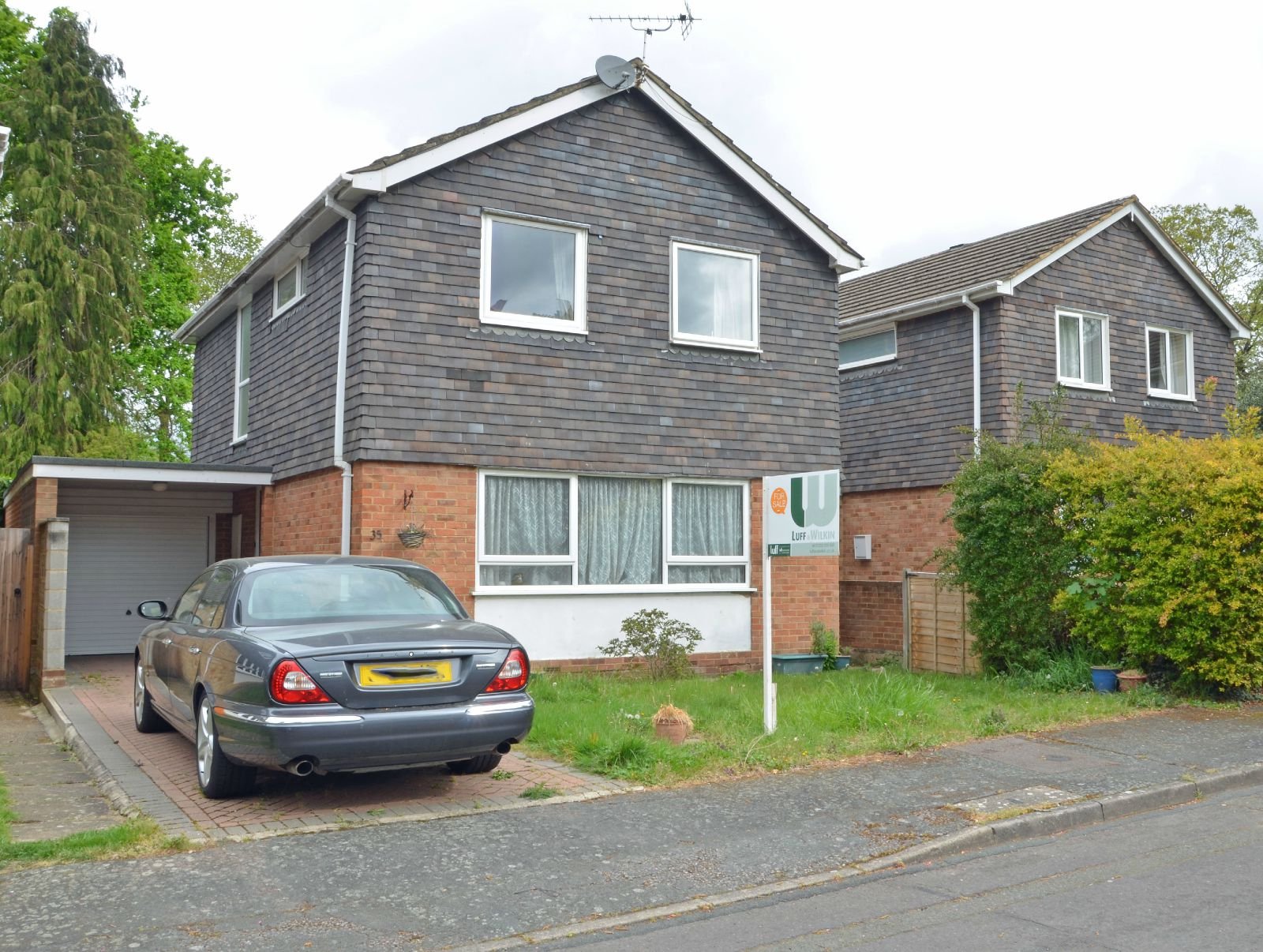
- Four Bedrooms
- Kitchen/Dining Room
- Cloakroom
- Shower Room
- Lounge
- Sealed Unit Double Glazing
- No Onward Chain
A four bedroom detached home situated within a close of similar properties within walking distance of local shops with Camberley town centre approximately 3/4 of a mile away with its comprehensive range of shopping facilities, sports complex and railway station. The accommodation comprises of a lounge, kitchen/dining room and cloakroom on the ground floor and four bedrooms, all with wardrobes and a shower room on the first floor. Outside is a garage with drive and front and rear gardens. The property has sealed unit double glazed windows and gas fired central heating with radiators. There is no onward chain.
Full Details
Covered Entrance Porch
Courtesy light point and half glazed door leading to -
Entrance Hall
Radiator, telephone point, staircase leading to the first floor.
Cloaakroom
White suite comprising of a low level wc. wash basin, ceramic tiled floor, Potterton gas fired boiler.
Living Room
18' 3" x 10' (5.56m x 3.05m) Double glazed window to the front aspect, tv aerial point.
Kitchen/Dining Room
18' 3" x 13' 8" (5.56m x 4.17m) narrowing to 10`4 in the dining area. One and a half bowl sink unit, adjoining work tops, range of high and low level cupboards, built in gas hob with extractor hood over and double oven, space and plumbing for washing machine, peninsular breakfast bar, shelved larder, half glazed door to the outside, double glazed window overlooking the rear garden. The dining area has sliding doors to the rear garden and a deep under stairs storage cupboard.
First Floor Landing
Access to loft, airing cupboard with shelves, built in storage cupboard.
Double Aspect Bedroom 1
14' 7" x 10' (4.44m x 3.05m) Two double built in wardrobes, double glazed windows to the front and side.
Bedroom 2
10' 6" x 9' (3.20m x 2.74m) Double built in wardrobe, double glazed window to the rear.
Bedroom 3
10' 4" x 8' (3.15m x 2.44m) Built in wardrobe, double glazed window to the front.
Bedroom 4
10' 6" x 7' (3.20m x 2.13m) Double built in wardrobe, double glazed window to the rear.
Shower Room
White suite comprising of a corner shower enclosure with regulated shower unit and sliding screen doors, pedestal wash basin, low level wc. heated, ladder style heated towel rail, fully tiled walls, double glazed frosted window to the side.
Outside
Front Garden
Mainly laid to lawn, Herringbone pattern brick drive being partly covered with light point, gated side access to the rear garden.
Rear Garden
Paved patio with a lawn beyond enclosed by close boarded fencing. Outside water tap.
Garage
18' x 8' 8" (5.49m x 2.64m) Up and over door, light and power, rear personal door.
Property Features
- Four Bedrooms
- Kitchen/Dining Room
- Cloakroom
- Shower Room
- Lounge
- Sealed Unit Double Glazing
- No Onward Chain
Property Summary
Full Details
Covered Entrance Porch
Courtesy light point and half glazed door leading to -
Entrance Hall
Radiator, telephone point, staircase leading to the first floor.
Cloaakroom
White suite comprising of a low level wc. wash basin, ceramic tiled floor, Potterton gas fired boiler.
Living Room
18' 3" x 10' (5.56m x 3.05m) Double glazed window to the front aspect, tv aerial point.
Kitchen/Dining Room
18' 3" x 13' 8" (5.56m x 4.17m) narrowing to 10`4 in the dining area. One and a half bowl sink unit, adjoining work tops, range of high and low level cupboards, built in gas hob with extractor hood over and double oven, space and plumbing for washing machine, peninsular breakfast bar, shelved larder, half glazed door to the outside, double glazed window overlooking the rear garden. The dining area has sliding doors to the rear garden and a deep under stairs storage cupboard.
First Floor Landing
Access to loft, airing cupboard with shelves, built in storage cupboard.
Double Aspect Bedroom 1
14' 7" x 10' (4.44m x 3.05m) Two double built in wardrobes, double glazed windows to the front and side.
Bedroom 2
10' 6" x 9' (3.20m x 2.74m) Double built in wardrobe, double glazed window to the rear.
Bedroom 3
10' 4" x 8' (3.15m x 2.44m) Built in wardrobe, double glazed window to the front.
Bedroom 4
10' 6" x 7' (3.20m x 2.13m) Double built in wardrobe, double glazed window to the rear.
Shower Room
White suite comprising of a corner shower enclosure with regulated shower unit and sliding screen doors, pedestal wash basin, low level wc. heated, ladder style heated towel rail, fully tiled walls, double glazed frosted window to the side.
Outside
Front Garden
Mainly laid to lawn, Herringbone pattern brick drive being partly covered with light point, gated side access to the rear garden.
Rear Garden
Paved patio with a lawn beyond enclosed by close boarded fencing. Outside water tap.
Garage
18' x 8' 8" (5.49m x 2.64m) Up and over door, light and power, rear personal door.
