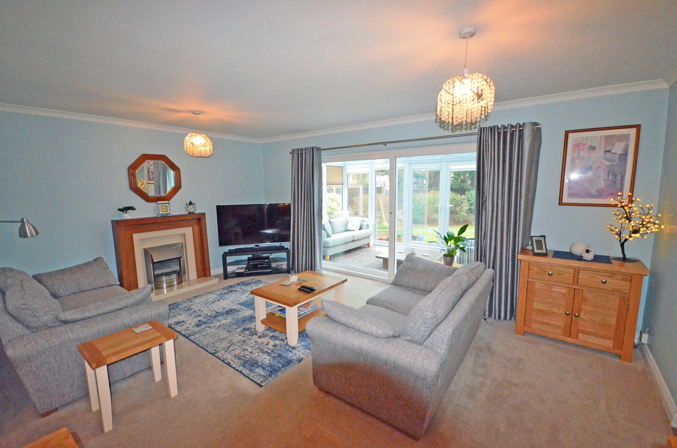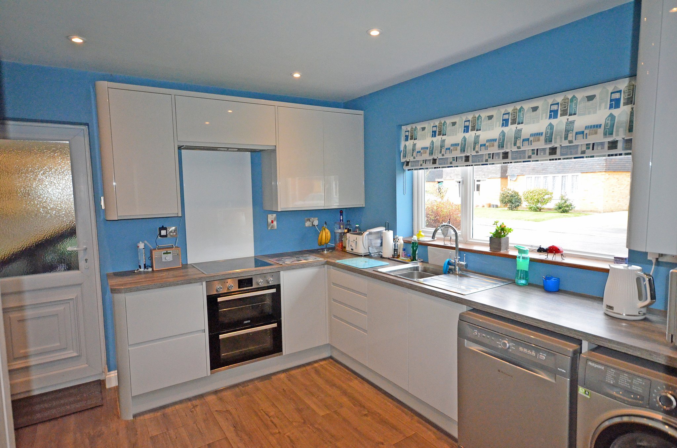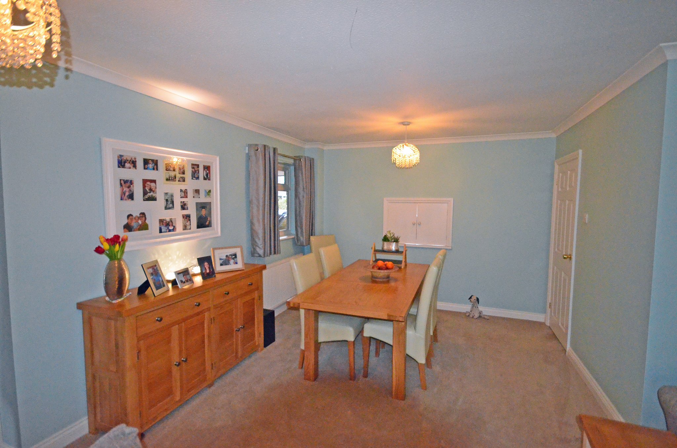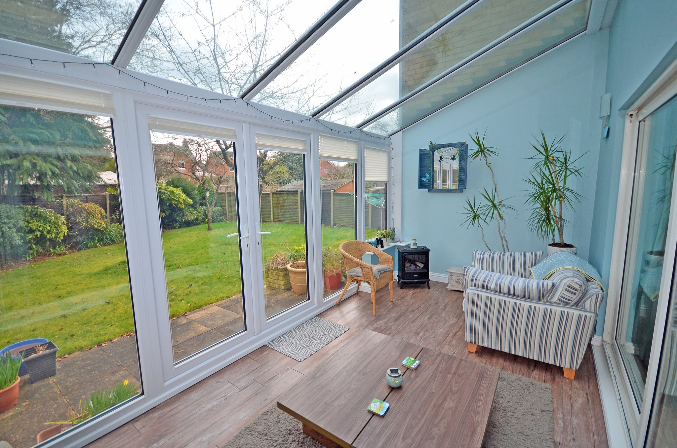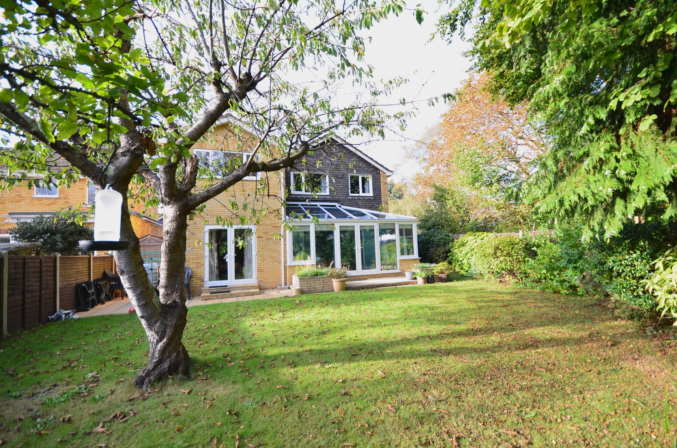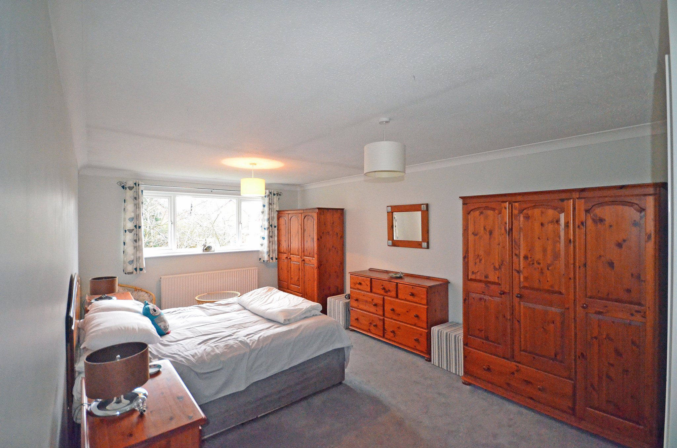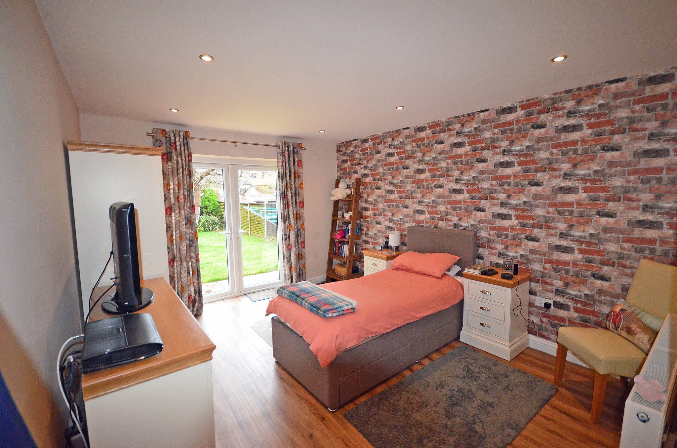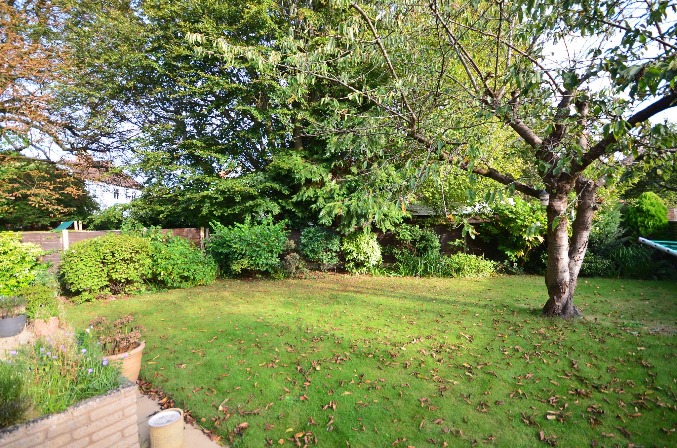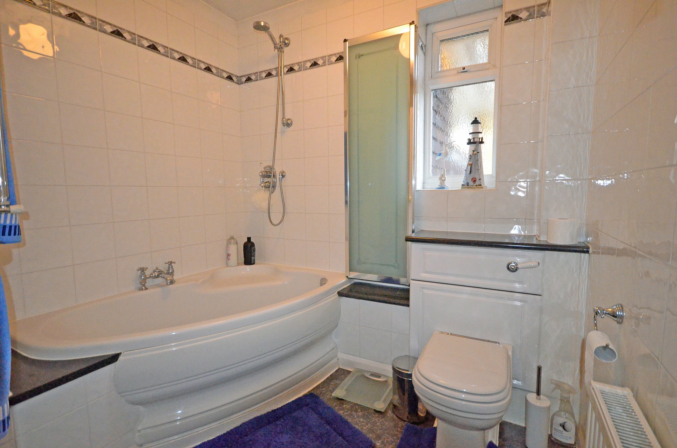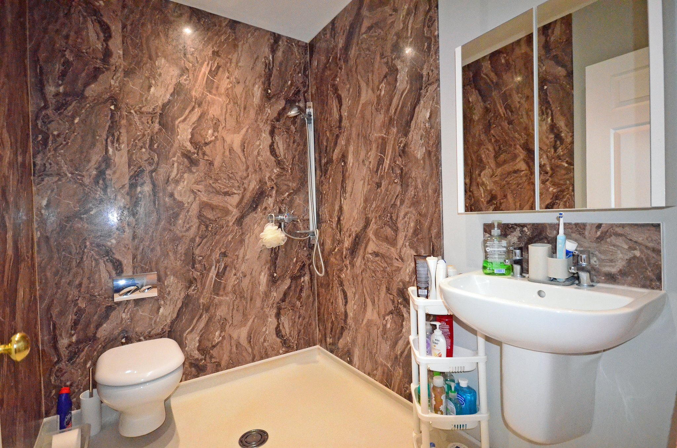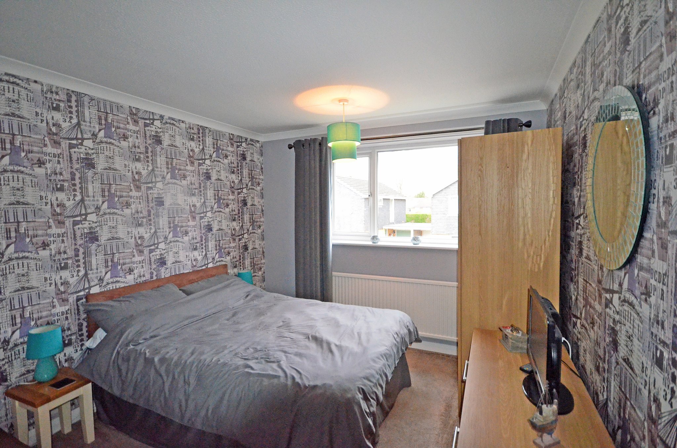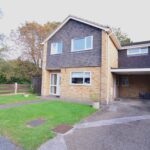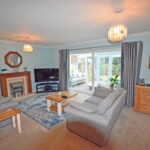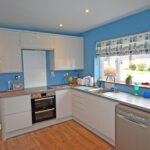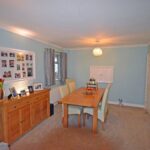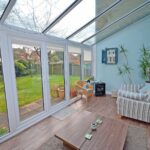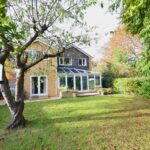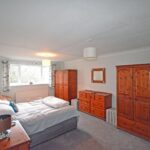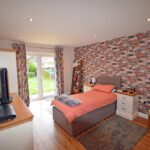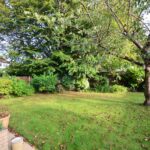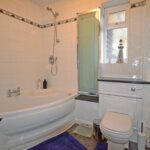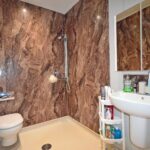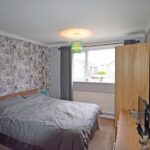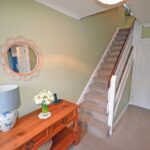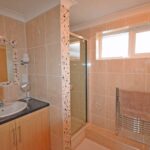Rideway Close, Camberley
Guide Price£625,000
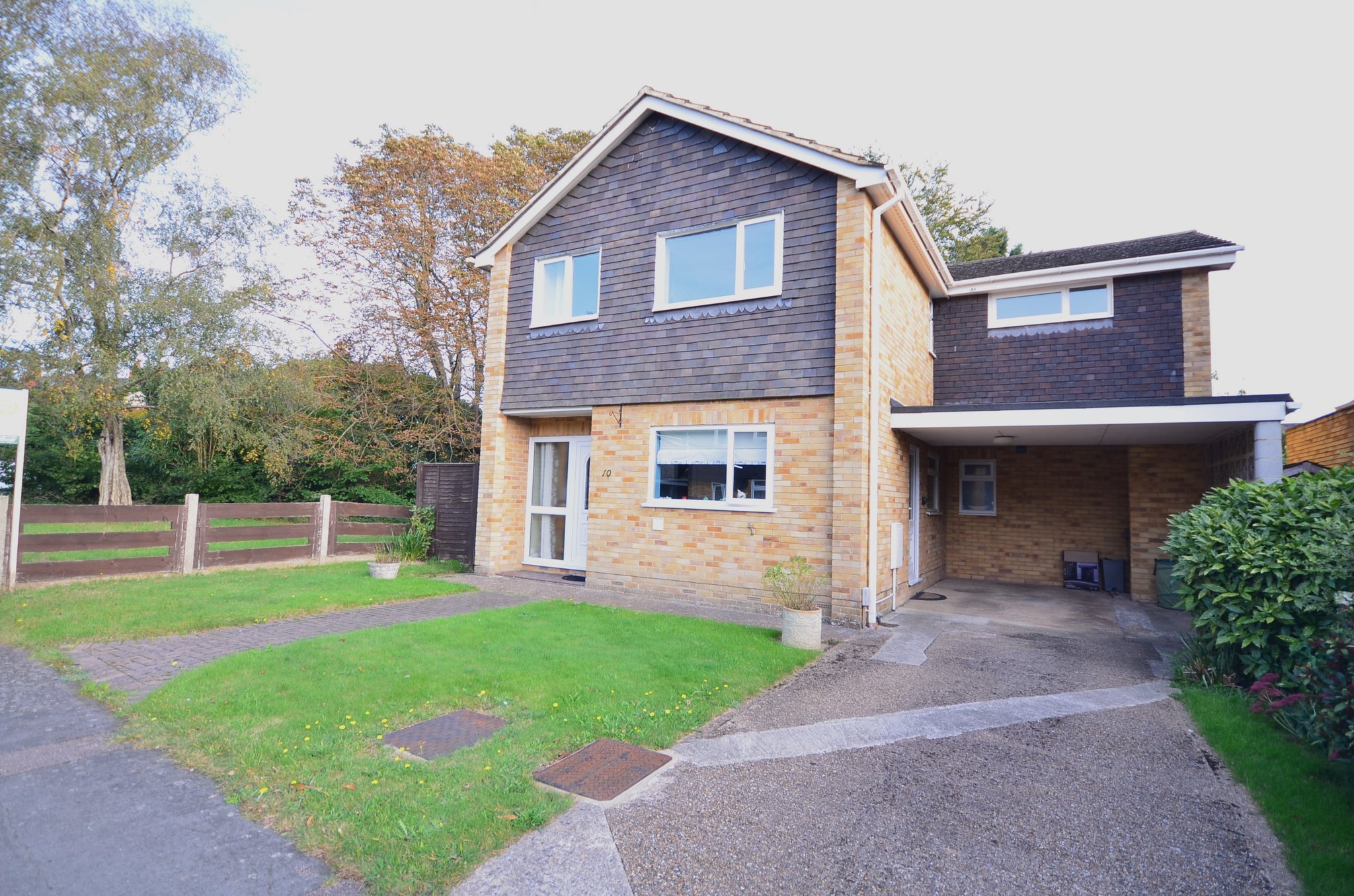
- 5 bedroom detached house
- Good sized conservatory
- Family Room/Bedroom on ground floor with en suite
- Main bedroom with en suite
- Driveway parking & covered car port
- Sealed unit double glazed windows
- Central heating by radiators
- Close to Camberley town centre
A well presented and spacious five bedroom detached home, having been extended over the years to create superb family living. The property is located towards the end of a small cul de sac, yet is within easy reach of local shops with Camberley town centre within approximately 3/4 mile with its railway station and comprehensive range of shopping and sporting facilities. On the ground floor the property comprises of a large open plan sitting room with doors opening into a good sized conservatory. There is also a well appointed refitted kitchen along with a cloakroom. In addition, the garage has been converted into a further reception room/bedroom with en suite wet room. On the first floor there are five bedrooms, a family bathroom as well as en suite shower facilities to the master suite. The property boasts sealed unit double glazing along with gas fired central heating by radiators. To the front, there is driveway parking which leads to a covered car port. To the rear, the gardens are predominantly laid to lawn with mature borders as well as patio areas, all of which are enclosed by panel fencing.
EPC: D Council Tax E: £2,857.32 p.a. (2024/25)
Full Details
Reception Hall
UPVC front entrance door, radiator.
Cloakroom
Low level wc, pedestal wash hand basin, tiled walls, under stairs storage cupboard, double glazed window with obscure glass to side.
Kitchen
10'11 x 10'11'' (3.33m x 3.33m) Front aspect, refitted with a range of base and eye level units, space for dishwasher, washer and upright fridge/freezer. Built in double oven, electric hob, cooker hood above. Inset ceiling lighting, double radiator, UPVC door to side.
Lounge/Dining Room
20'6'' x 17'11'' (6.24m x 5.46m) Dual aspect, two double radiators, feature fireplace with inset electric fire, sliding doors to:
Conservatory
17'8'' x 7'9'' (5.38m x 2.35m) Two wall light points, power points, UPVC windows and twin doors onto rear garden.
Family Room
13'10'' x 11'3'' (4.22m x 3.43m) Twin doors from living room, inset ceiling lighting, double radiator, twin UPVC doors to garden, door to:
En Suite/Wet Room
Low level wc, wall mounted wash hand basin, heated towel rail, shower area, inset lighting.
FIRST FLOOR LANDING
From hallway, stairs lead to first floor landing with UPVC side window, access to loft space, airing cupboard housing hot water tank and gas boiler, further storage cupboard.
Bedroom 1
18'1'' x 11'6'' (5.51m x 3.51m) Rear aspect, UPVC double glazed window, double radiator, door to:
En Suite Shower Room
Shower cubicle, low level wc, bidet, inset wash hand basin with vanity cupboards below, heated towel rail. UPVC double glazed window with obscure glass, part tiled walls, shaver point, two wall lights.
Bedroom 2
10' 11" x 9' 9" (3.33m x 2.97m) Front aspect, UPVC double glazed window, radiator.
Bedroom 3
10' 11'' x 7'8'' (3.32m x 2.34m) Front aspect, UPVC double glazed window, radiator, built-in wardrobe with cupboard above.
Bedroom 4
10'11'' x 9'9'' (3.32m x 2.97m) Rear aspect, UPVC double glazed window, radiator.
Bedroom 5
9'9'' x 6'8'' (2.97m x 2.03m) Rear aspect, UPVC double glazed window, radiator.
Family Bathroom
Corner bath with mixer tap, separate overhead shower, shower screen, low level wc, inset wash hand basin with vanity cupboards below. Double radiator, shaver point, tiled walls, UPVC double glazed window with obscure glass.
OUTSIDE
FRONT: Two areas of lawn, pathway to the front door, driveway parking leading to CAR PORT.
REAR GARDEN: Mainly laid to lawn, mature borders, patio areas, enclosed by panel fencing.
Property Features
- 5 bedroom detached house
- Good sized conservatory
- Family Room/Bedroom on ground floor with en suite
- Main bedroom with en suite
- Driveway parking & covered car port
- Sealed unit double glazed windows
- Central heating by radiators
- Close to Camberley town centre
Property Summary
A well presented and spacious five bedroom detached home, having been extended over the years to create superb family living. The property is located towards the end of a small cul de sac, yet is within easy reach of local shops with Camberley town centre within approximately 3/4 mile with its railway station and comprehensive range of shopping and sporting facilities. On the ground floor the property comprises of a large open plan sitting room with doors opening into a good sized conservatory. There is also a well appointed refitted kitchen along with a cloakroom. In addition, the garage has been converted into a further reception room/bedroom with en suite wet room. On the first floor there are five bedrooms, a family bathroom as well as en suite shower facilities to the master suite. The property boasts sealed unit double glazing along with gas fired central heating by radiators. To the front, there is driveway parking which leads to a covered car port. To the rear, the gardens are predominantly laid to lawn with mature borders as well as patio areas, all of which are enclosed by panel fencing.
EPC: D Council Tax E: £2,857.32 p.a. (2024/25)
Full Details
Reception Hall
UPVC front entrance door, radiator.
Cloakroom
Low level wc, pedestal wash hand basin, tiled walls, under stairs storage cupboard, double glazed window with obscure glass to side.
Kitchen
10'11 x 10'11'' (3.33m x 3.33m) Front aspect, refitted with a range of base and eye level units, space for dishwasher, washer and upright fridge/freezer. Built in double oven, electric hob, cooker hood above. Inset ceiling lighting, double radiator, UPVC door to side.
Lounge/Dining Room
20'6'' x 17'11'' (6.24m x 5.46m) Dual aspect, two double radiators, feature fireplace with inset electric fire, sliding doors to:
Conservatory
17'8'' x 7'9'' (5.38m x 2.35m) Two wall light points, power points, UPVC windows and twin doors onto rear garden.
Family Room
13'10'' x 11'3'' (4.22m x 3.43m) Twin doors from living room, inset ceiling lighting, double radiator, twin UPVC doors to garden, door to:
En Suite/Wet Room
Low level wc, wall mounted wash hand basin, heated towel rail, shower area, inset lighting.
FIRST FLOOR LANDING
From hallway, stairs lead to first floor landing with UPVC side window, access to loft space, airing cupboard housing hot water tank and gas boiler, further storage cupboard.
Bedroom 1
18'1'' x 11'6'' (5.51m x 3.51m) Rear aspect, UPVC double glazed window, double radiator, door to:
En Suite Shower Room
Shower cubicle, low level wc, bidet, inset wash hand basin with vanity cupboards below, heated towel rail. UPVC double glazed window with obscure glass, part tiled walls, shaver point, two wall lights.
Bedroom 2
10' 11" x 9' 9" (3.33m x 2.97m) Front aspect, UPVC double glazed window, radiator.
Bedroom 3
10' 11'' x 7'8'' (3.32m x 2.34m) Front aspect, UPVC double glazed window, radiator, built-in wardrobe with cupboard above.
Bedroom 4
10'11'' x 9'9'' (3.32m x 2.97m) Rear aspect, UPVC double glazed window, radiator.
Bedroom 5
9'9'' x 6'8'' (2.97m x 2.03m) Rear aspect, UPVC double glazed window, radiator.
Family Bathroom
Corner bath with mixer tap, separate overhead shower, shower screen, low level wc, inset wash hand basin with vanity cupboards below. Double radiator, shaver point, tiled walls, UPVC double glazed window with obscure glass.
OUTSIDE
FRONT: Two areas of lawn, pathway to the front door, driveway parking leading to CAR PORT.
REAR GARDEN: Mainly laid to lawn, mature borders, patio areas, enclosed by panel fencing.
