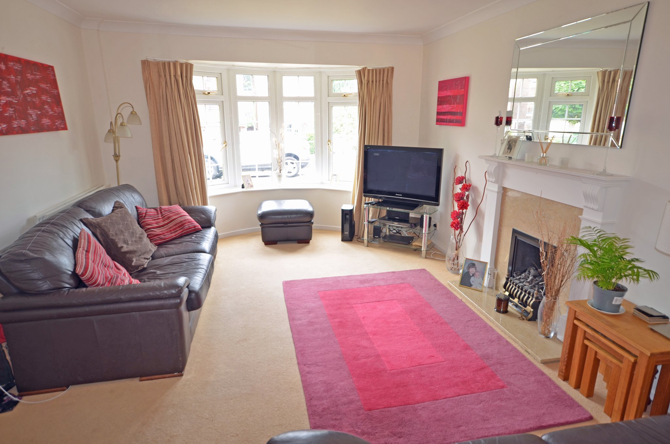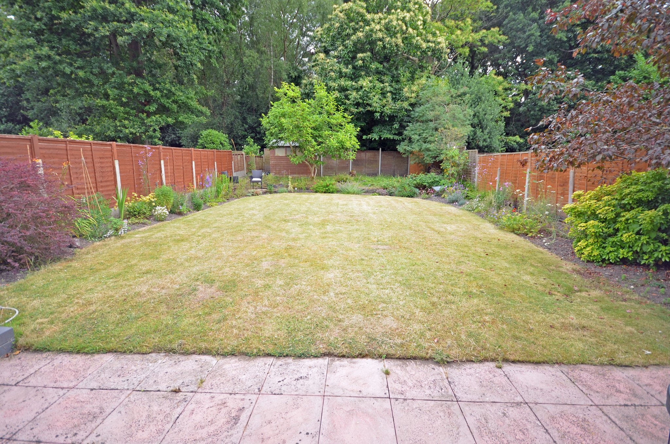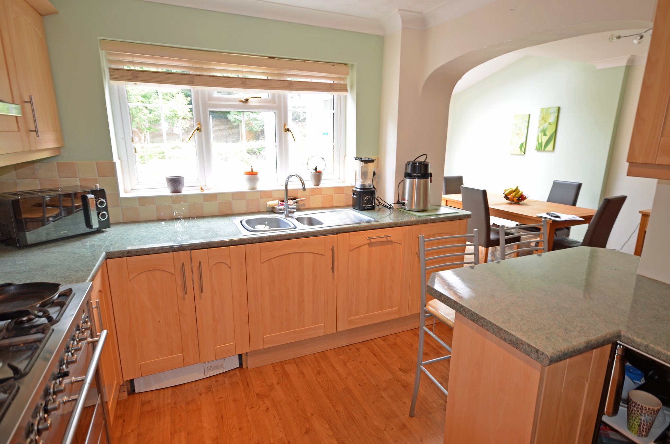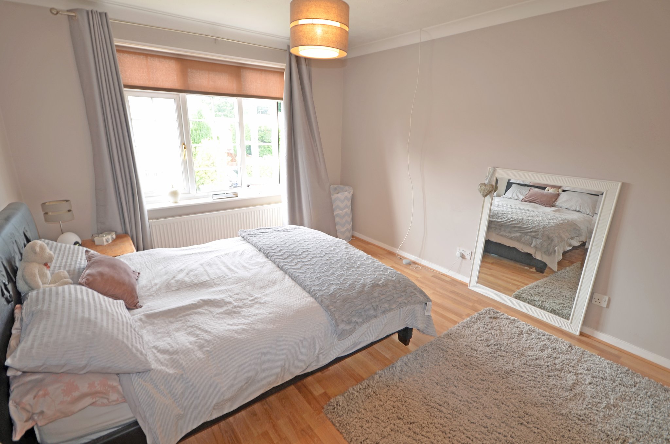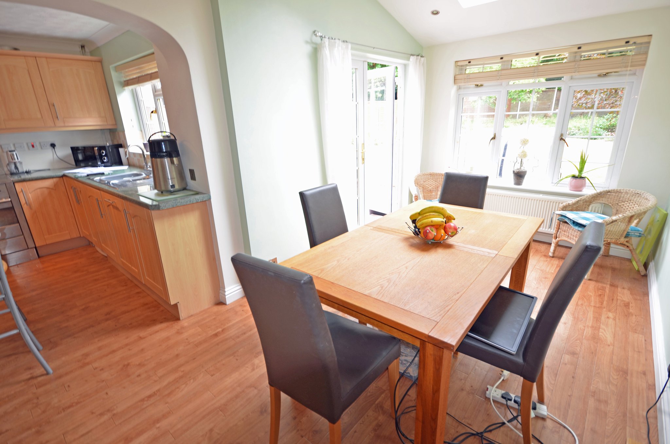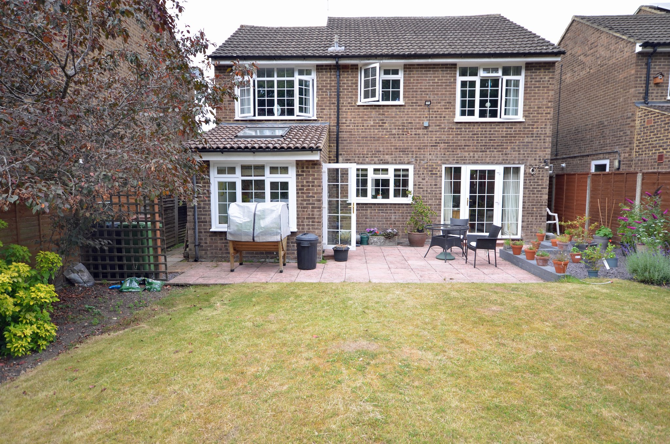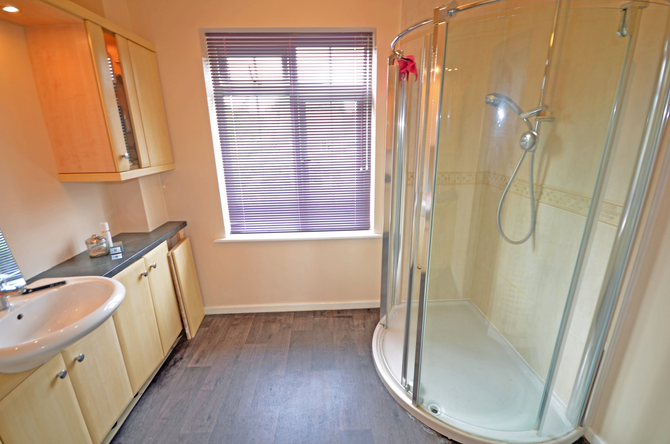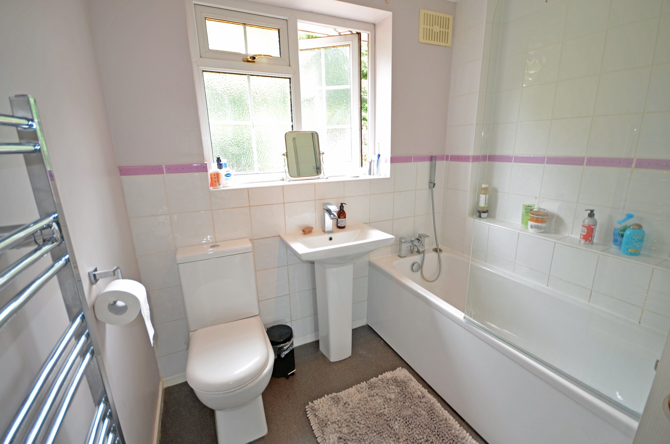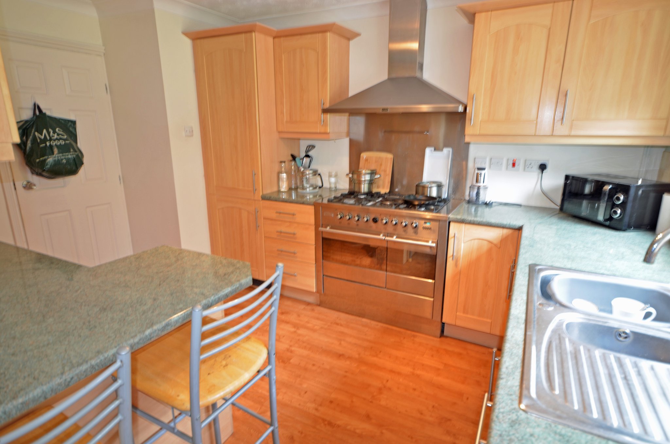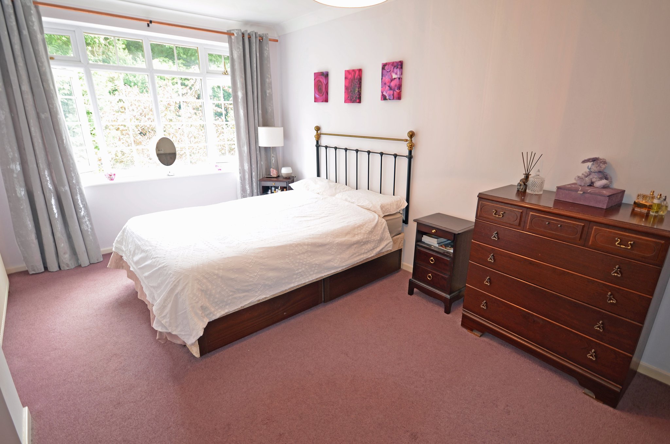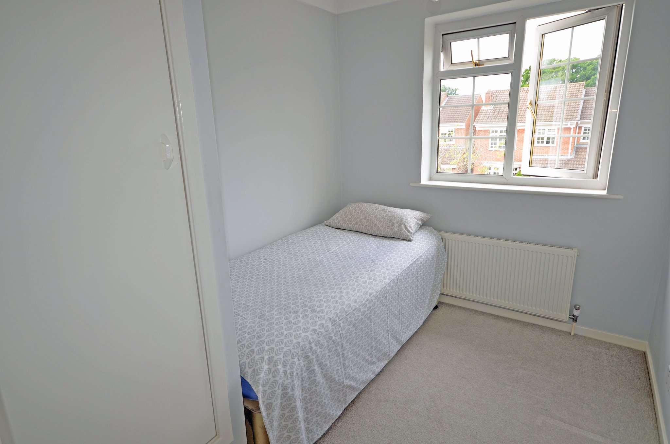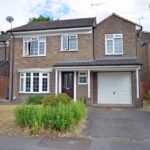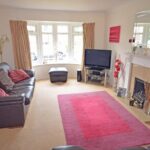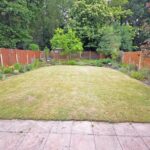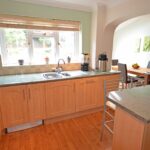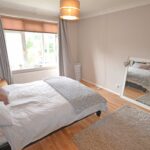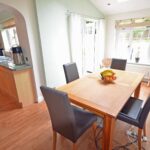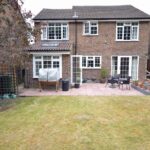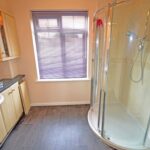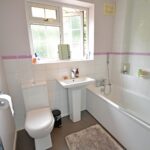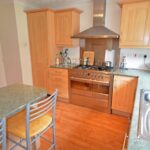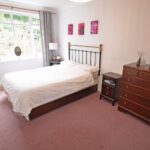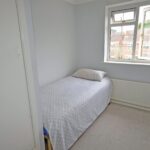Regent Way, Camberley
£650,000
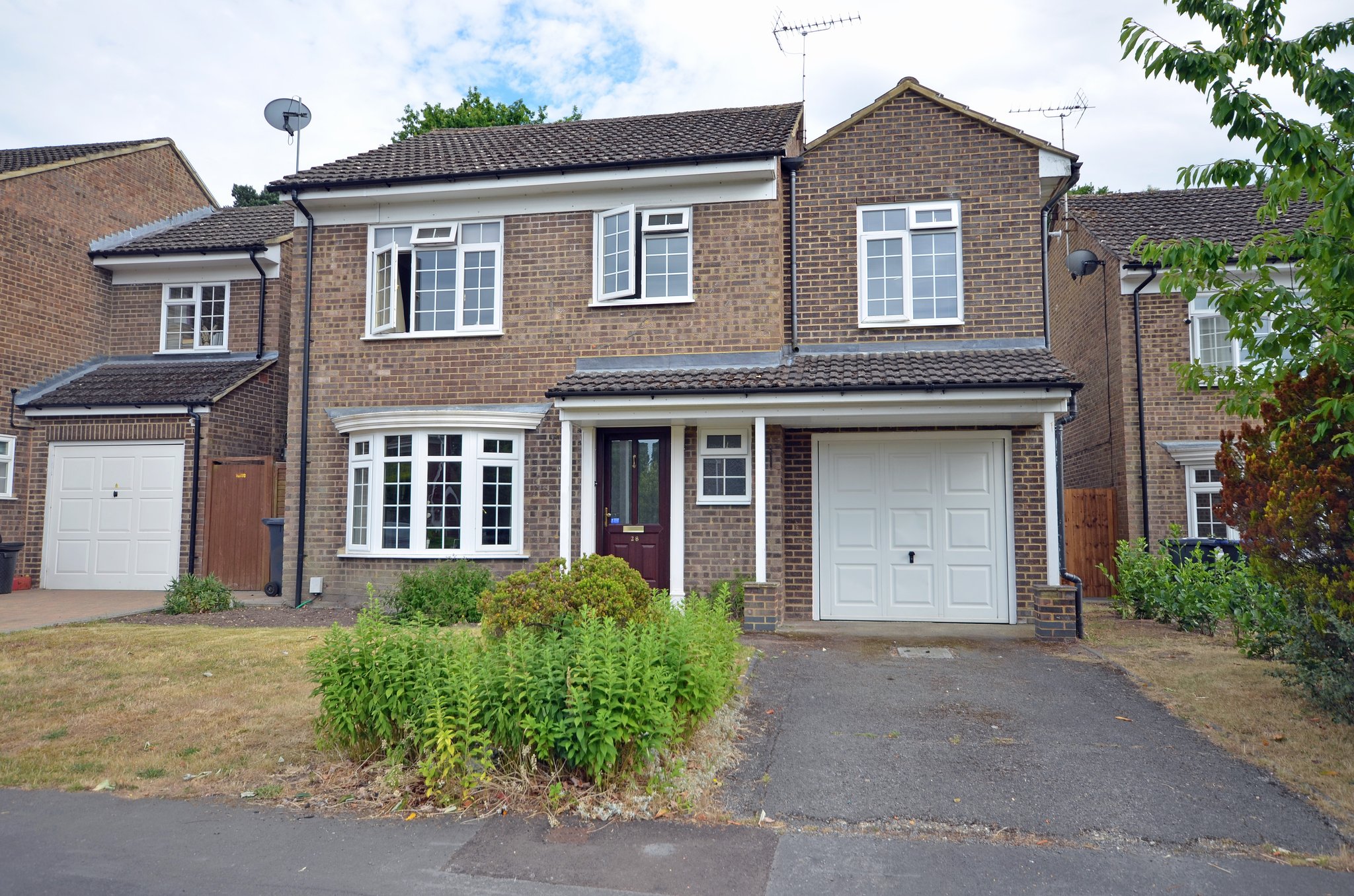
- Four Bedrooms
- En - Suite Shower Room
- 65` Garden
- Tomlinscote School Catchment
- Backing onto Woodland
- Cloakroom
Situated within the Tomlinscote catchment is this spacious four bedroom detached family home with approximately 65` rear garden backing on to acres of woodland. The property is within walking distance of Tomlinscote. Lakeside and St Augustine’s schools with Frimley High Street, railway station, Frimley Park Hospital and junction four of the M3 motorway being a short distance away. The accommodation comprises of a lounge, separate dining room, fitted kitchen and cloakroom and on the first floor are four bedrooms, family bathroom and en suite shower room. Outside is a rear garden backing on to woodland and an integral garage. The property has gas fired central heating and sealed unit double glazing.
Council Tax Band: F Payable: £3,124.00 (2022/23)
Full Details
Entrance Hall
Wood effect laminate floor.
Cloakroom
Low level wc, wash basin, wood effect laminate floor.
Double Aspect Lounge
11' 9" x 26' 3" (3.58m x 8.00m) Fireplace surround with fitted gas fire, glazed door to the rear garden.
Kitchen
9' 0" x 13' 0" (2.74m x 3.96m) Single drainer sink unit with adjoining work tops, range of wall and base mounted units in a light wood colour, wood effect laminate floor, breakfast bar, five burner range style cooker with ovens, extractor hood, built in dish washer and fridge/freezer, plumbing for washing machine, arch leading to:
Triple Aspect Dining Room
8' 3" x 16' 1" (2.51m x 4.90m) Sky light window, wood effect laminate floor, double doors leading to the rear garden.
First Floor
LANDING. Built in cupboard, access to loft via a foldaway ladder
Bedroom One
9' 5" x 17' 0" (2.87m x 5.18m) Door to:
En Suite Shower Room
White suite comprising of a large, fully tiled corner shower unit with sliding screen doors, wash basin with a range of storage cupboards below and wall mounted cabinets above, ladder style heated towel rail.
Bedroom Two
10' 8" x 14' 5" (3.25m x 4.39m) Wood effect laminate floor.
Bedroom Three
10' 8" x 11' 7" (3.25m x 3.53m)
Bedroom Four
7' 4" x 8' 10" (2.24m x 2.69m) Bulk head storage cupboard.
Family Bathroom
White suite comprising of a panel bath with a shower attachment and a separate shower unit with a tiled surround and screen, low level wc, pedestal wash basin, ladder style heated towel rail.
Outside
The rear garden extends to approximately 65`long. Wide paved patio leading to an expanse of lawn with flower and shrub borders all enclosed by boarded fencing and backing on to woodland. Outside water tap and light point. Gated side access leading to:
Front Garden
Laid mainly to lawn with a tar macadam drive for off road parking.
Property Features
- Four Bedrooms
- En - Suite Shower Room
- 65` Garden
- Tomlinscote School Catchment
- Backing onto Woodland
- Cloakroom
Property Summary
Situated within the Tomlinscote catchment is this spacious four bedroom detached family home with approximately 65` rear garden backing on to acres of woodland. The property is within walking distance of Tomlinscote. Lakeside and St Augustine's schools with Frimley High Street, railway station, Frimley Park Hospital and junction four of the M3 motorway being a short distance away. The accommodation comprises of a lounge, separate dining room, fitted kitchen and cloakroom and on the first floor are four bedrooms, family bathroom and en suite shower room. Outside is a rear garden backing on to woodland and an integral garage. The property has gas fired central heating and sealed unit double glazing.
Council Tax Band: F Payable: £3,124.00 (2022/23)
Full Details
Entrance Hall
Wood effect laminate floor.
Cloakroom
Low level wc, wash basin, wood effect laminate floor.
Double Aspect Lounge
11' 9" x 26' 3" (3.58m x 8.00m) Fireplace surround with fitted gas fire, glazed door to the rear garden.
Kitchen
9' 0" x 13' 0" (2.74m x 3.96m) Single drainer sink unit with adjoining work tops, range of wall and base mounted units in a light wood colour, wood effect laminate floor, breakfast bar, five burner range style cooker with ovens, extractor hood, built in dish washer and fridge/freezer, plumbing for washing machine, arch leading to:
Triple Aspect Dining Room
8' 3" x 16' 1" (2.51m x 4.90m) Sky light window, wood effect laminate floor, double doors leading to the rear garden.
First Floor
LANDING. Built in cupboard, access to loft via a foldaway ladder
Bedroom One
9' 5" x 17' 0" (2.87m x 5.18m) Door to:
En Suite Shower Room
White suite comprising of a large, fully tiled corner shower unit with sliding screen doors, wash basin with a range of storage cupboards below and wall mounted cabinets above, ladder style heated towel rail.
Bedroom Two
10' 8" x 14' 5" (3.25m x 4.39m) Wood effect laminate floor.
Bedroom Three
10' 8" x 11' 7" (3.25m x 3.53m)
Bedroom Four
7' 4" x 8' 10" (2.24m x 2.69m) Bulk head storage cupboard.
Family Bathroom
White suite comprising of a panel bath with a shower attachment and a separate shower unit with a tiled surround and screen, low level wc, pedestal wash basin, ladder style heated towel rail.
Outside
The rear garden extends to approximately 65`long. Wide paved patio leading to an expanse of lawn with flower and shrub borders all enclosed by boarded fencing and backing on to woodland. Outside water tap and light point. Gated side access leading to:
Front Garden
Laid mainly to lawn with a tar macadam drive for off road parking.
