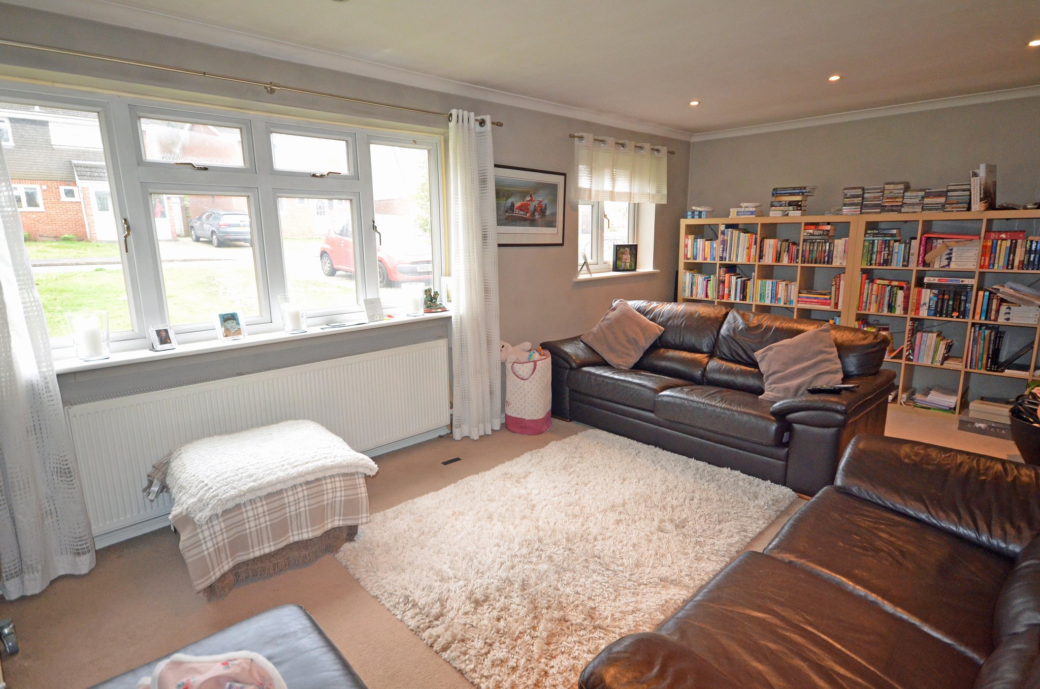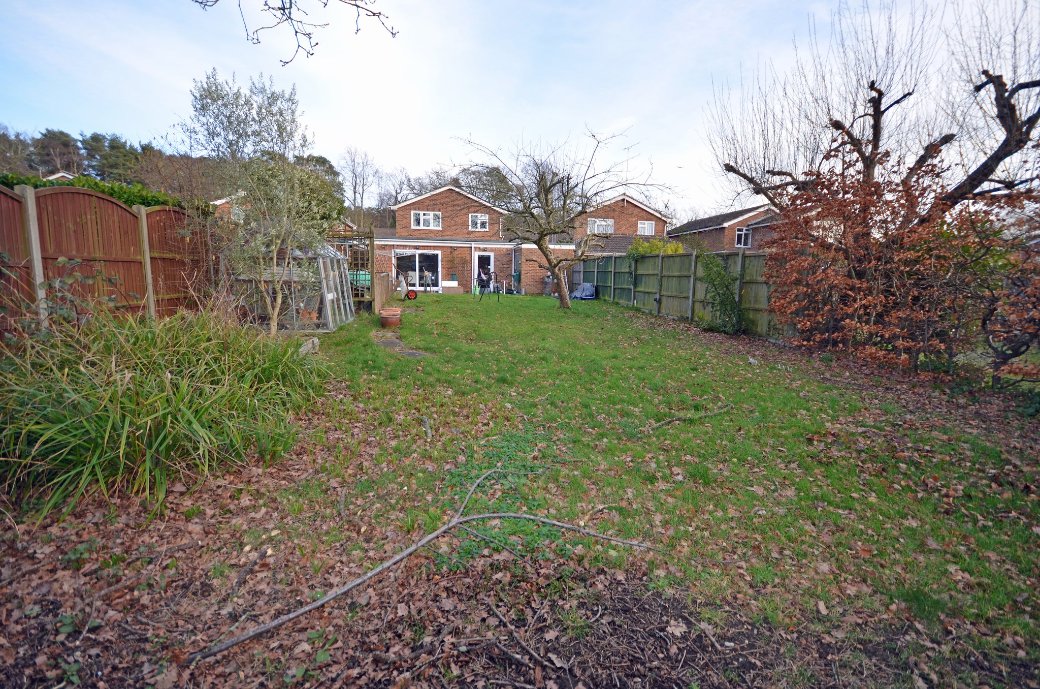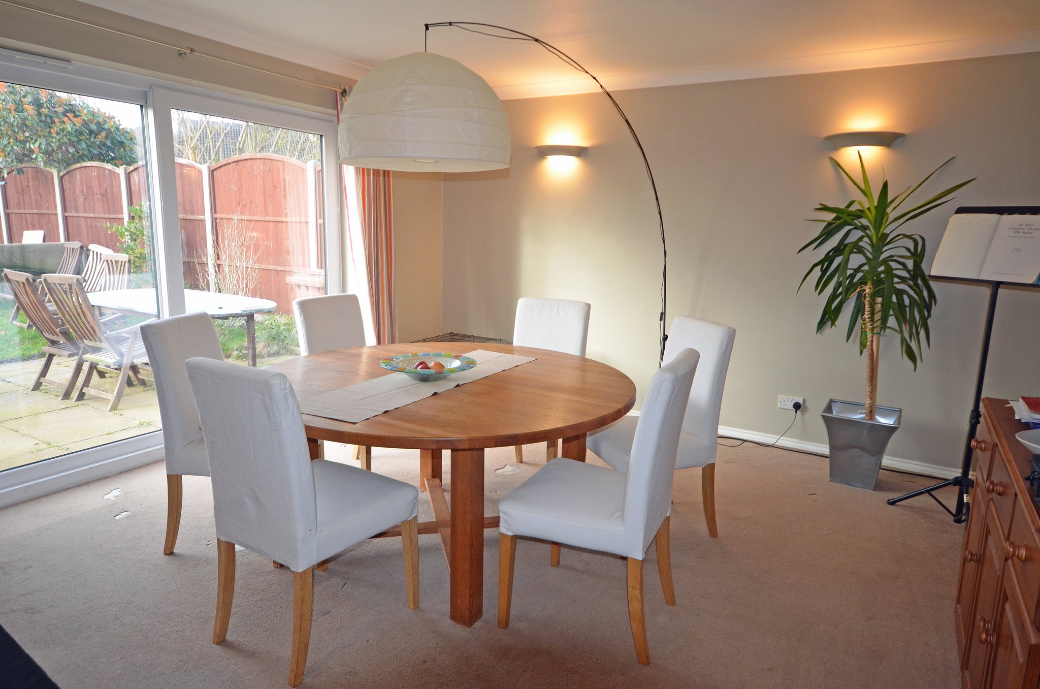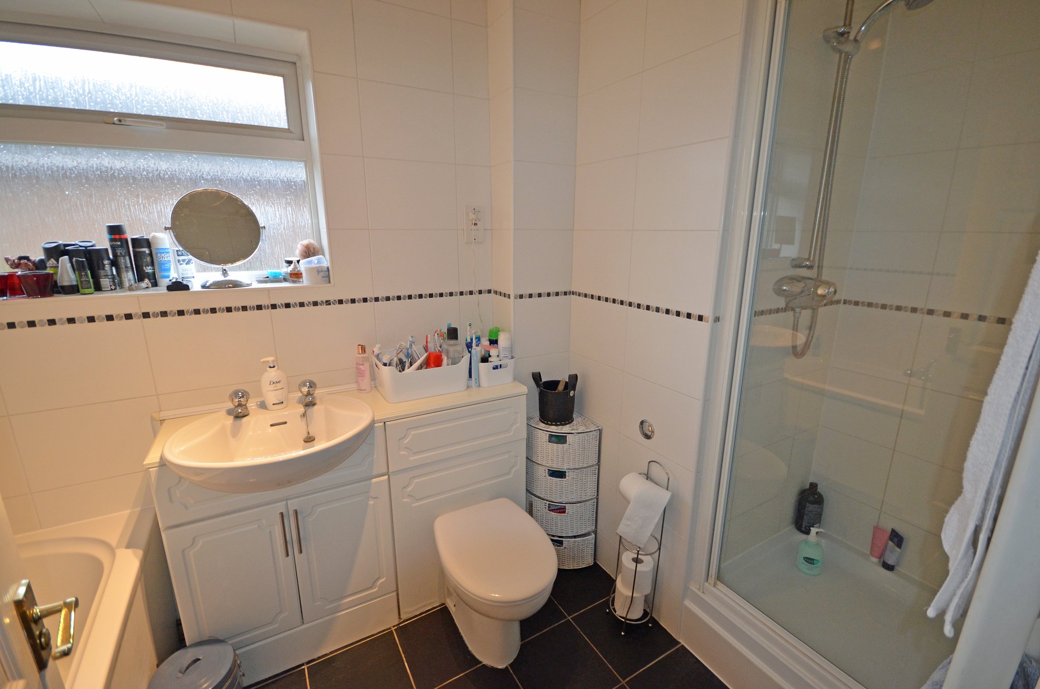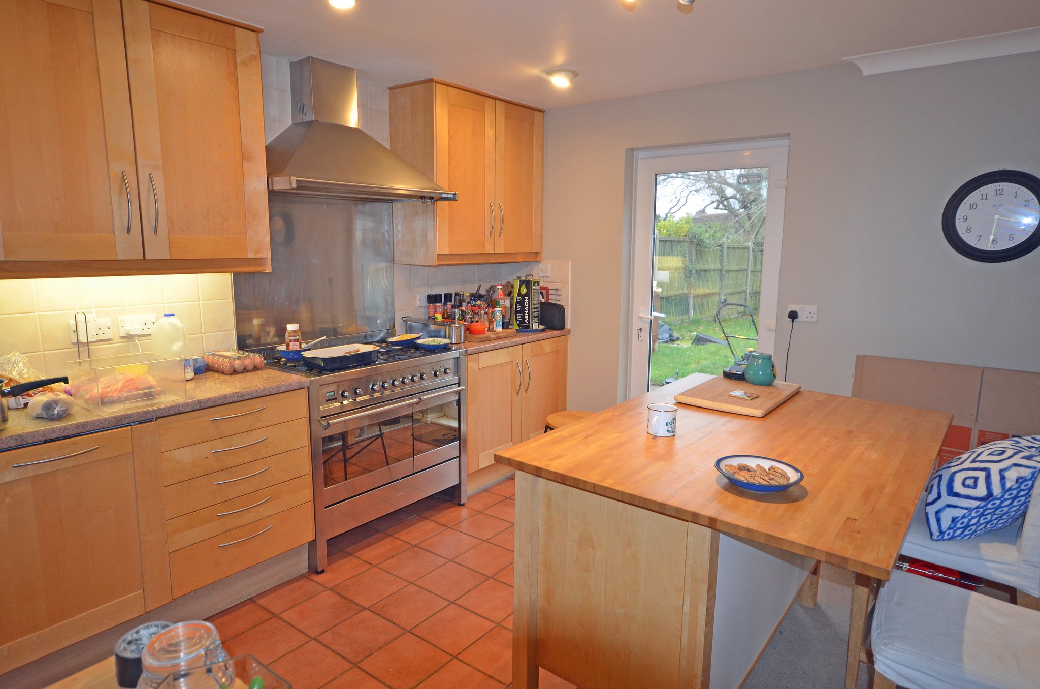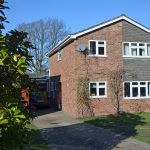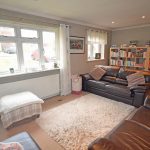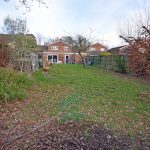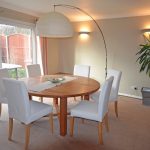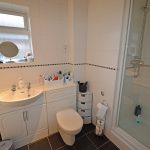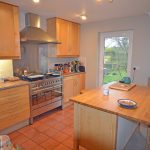Queensway, Frimley Green
£520,000
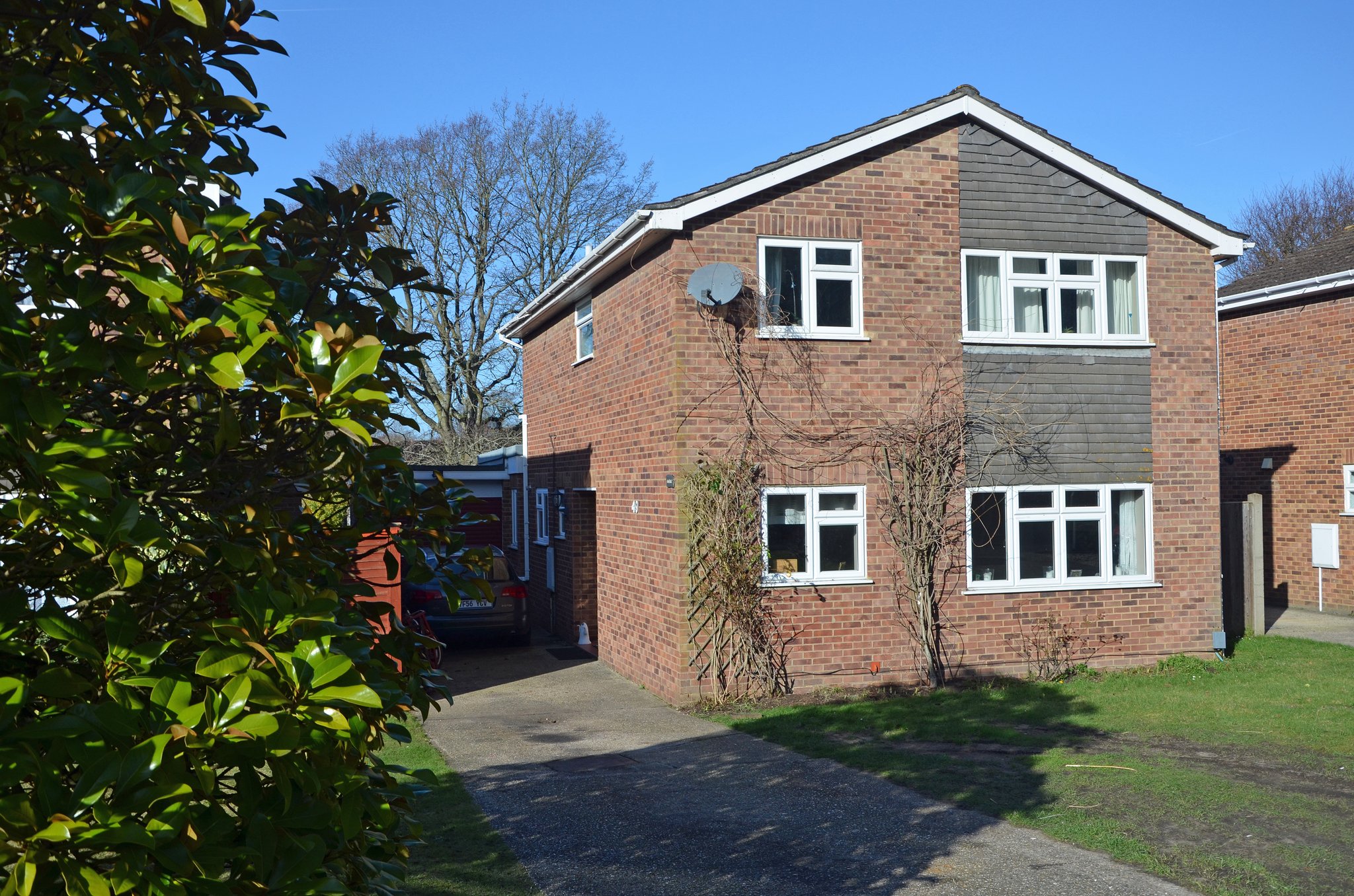
- Open Plan Kitchen / Dining Room
- Sealed Unit Double Glazed Windows
- Gas Fired Central Heating
- Bathroom and Shower Room
- Garden In Excess Of 75`Long
- Tomlinscote Catchement
A four bedroom detached house having been extended on the ground floor to provide spacious family accommodation situated in this sought after part of Frimley Green being within the Tomlinscote school catchment area and convenient to village amenities, main line railway station at Farnborough and M3 motorway at Frimley. The accommodation on the ground floor comprises of a lounge, spacious open plan kitchen/dining room, shower room, utility room and study with four bedrooms and a bathroom on the first floor. Outside is a front garden with off road parking and a garage and a rear garden extending to over 75`long. The property has gas fired central heating and sealed unit double glazed windows.
Full Details
Entrance Hall
Two radiators, deep under stairs storage cupboard.
Shower Room
White suite comprising of a fully tiled shower cubicle with a folding screen door, low level w.c, wash basin, ceramic tiled floor, ladder style heated towel rail.
Lounge
11' 0" x 19' 5" (3.35m x 5.92m) Radiator, inset ceiling down lighters.
Study
7' 7" x 12' 0" (2.31m x 3.66m) Radiator.
Double Aspect Kitchen/Dining Room
13' 3" x 23' 7" (4.04m x 7.19m) Kitchen area : Double bowl sink unit with adjoining work surfaces, range of high and low level units in a light wood colour including cupboards and drawers, built in six burner gas range cooker with extractor hood over, built in dish washer, island breakfast bar, ceramic tiled floor, sealed unit double glazed door to the rear garden. Dining Area: Radiator, sealed unit double glazed sliding doors to the garden. Arch to:
Utility Room
5' 0" x 8' 1" (1.52m x 2.46m) Range of units including pull out larder cupboards, space and plumbing for washing machine and tumble dryer, ceramic tiled floor, part tiled walls, wall mounted gas fired central heating boiler.
First Floor Landing
Access to a boarded loft via a foldaway ladder, inset ceiling down lighters.
Bedroom One
10' 2" x 10' 3" (3.10m x 3.12m) Range of two double fitted wardrobes, radiator.
Bedroom Two
9' 0" x 10' 4" (2.74m x 3.15m) Range of two double fitted wardrobes, radiator.
Bedroom three
9' 0" x 11' 1" (2.74m x 3.38m) Radiator.
Bedroom Four
8' 6" x 9' 0" (2.59m x 2.74m) Radiator, Cupboard housing a `Megaflow`water tank.
Bathroom
White suite comprising of a panel enclosed bath with central mixer tap and shower attachment, pedestal wash basin with cupboards below, low level w.c, fully tiled shower cubicle with glazed screen door, fully tiled walls, ladder style heated towel rail, shaver point.
Outside
Front Garden
Mainly laid to lawn with drive providing off road parking for several vehicles.
Garage
8' 2" x 16' 6" (2.49m x 5.03m) light and power, rear personal door.
Rear Garden
Extending to over 75` long. Behind the house is a wide paved patio beyond which is an expanse of lawn all enclosed by close boarded fencing, outside power point and patio lighting, gated side access
Property Features
- Open Plan Kitchen / Dining Room
- Sealed Unit Double Glazed Windows
- Gas Fired Central Heating
- Bathroom and Shower Room
- Garden In Excess Of 75`Long
- Tomlinscote Catchement
Property Summary
A four bedroom detached house having been extended on the ground floor to provide spacious family accommodation situated in this sought after part of Frimley Green being within the Tomlinscote school catchment area and convenient to village amenities, main line railway station at Farnborough and M3 motorway at Frimley. The accommodation on the ground floor comprises of a lounge, spacious open plan kitchen/dining room, shower room, utility room and study with four bedrooms and a bathroom on the first floor. Outside is a front garden with off road parking and a garage and a rear garden extending to over 75`long. The property has gas fired central heating and sealed unit double glazed windows.
Full Details
Entrance Hall
Two radiators, deep under stairs storage cupboard.
Shower Room
White suite comprising of a fully tiled shower cubicle with a folding screen door, low level w.c, wash basin, ceramic tiled floor, ladder style heated towel rail.
Lounge
11' 0" x 19' 5" (3.35m x 5.92m) Radiator, inset ceiling down lighters.
Study
7' 7" x 12' 0" (2.31m x 3.66m) Radiator.
Double Aspect Kitchen/Dining Room
13' 3" x 23' 7" (4.04m x 7.19m) Kitchen area : Double bowl sink unit with adjoining work surfaces, range of high and low level units in a light wood colour including cupboards and drawers, built in six burner gas range cooker with extractor hood over, built in dish washer, island breakfast bar, ceramic tiled floor, sealed unit double glazed door to the rear garden. Dining Area: Radiator, sealed unit double glazed sliding doors to the garden. Arch to:
Utility Room
5' 0" x 8' 1" (1.52m x 2.46m) Range of units including pull out larder cupboards, space and plumbing for washing machine and tumble dryer, ceramic tiled floor, part tiled walls, wall mounted gas fired central heating boiler.
First Floor Landing
Access to a boarded loft via a foldaway ladder, inset ceiling down lighters.
Bedroom One
10' 2" x 10' 3" (3.10m x 3.12m) Range of two double fitted wardrobes, radiator.
Bedroom Two
9' 0" x 10' 4" (2.74m x 3.15m) Range of two double fitted wardrobes, radiator.
Bedroom three
9' 0" x 11' 1" (2.74m x 3.38m) Radiator.
Bedroom Four
8' 6" x 9' 0" (2.59m x 2.74m) Radiator, Cupboard housing a `Megaflow`water tank.
Bathroom
White suite comprising of a panel enclosed bath with central mixer tap and shower attachment, pedestal wash basin with cupboards below, low level w.c, fully tiled shower cubicle with glazed screen door, fully tiled walls, ladder style heated towel rail, shaver point.
Outside
Front Garden
Mainly laid to lawn with drive providing off road parking for several vehicles.
Garage
8' 2" x 16' 6" (2.49m x 5.03m) light and power, rear personal door.
Rear Garden
Extending to over 75` long. Behind the house is a wide paved patio beyond which is an expanse of lawn all enclosed by close boarded fencing, outside power point and patio lighting, gated side access
