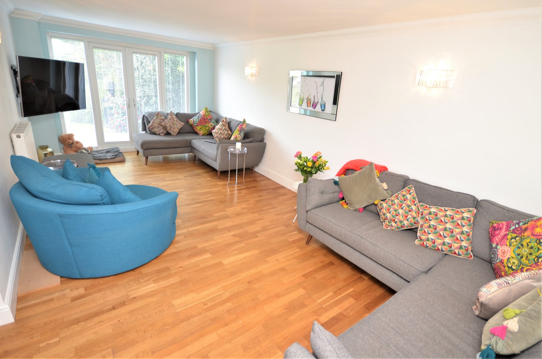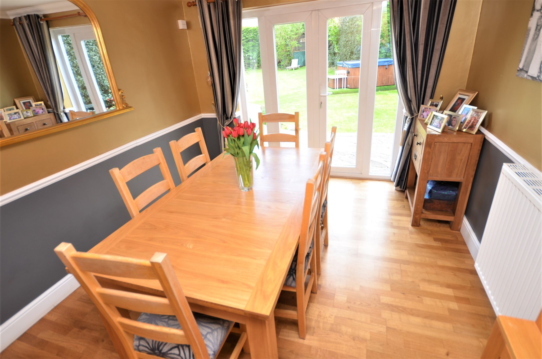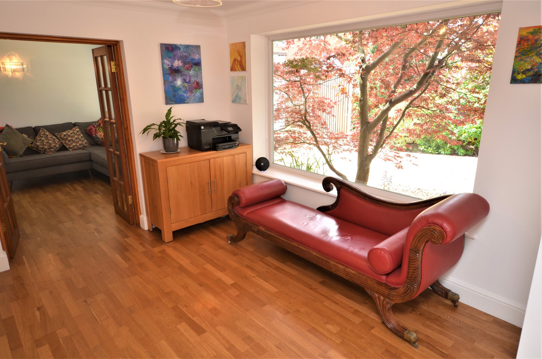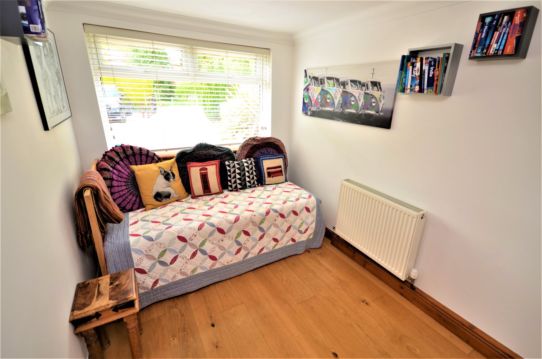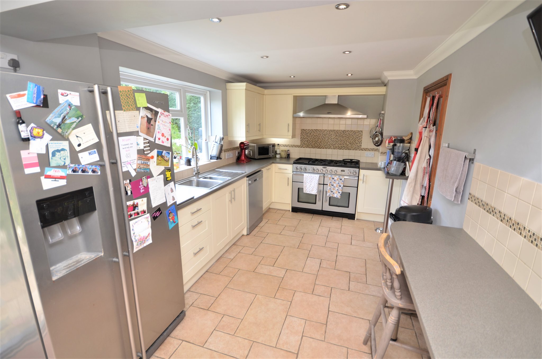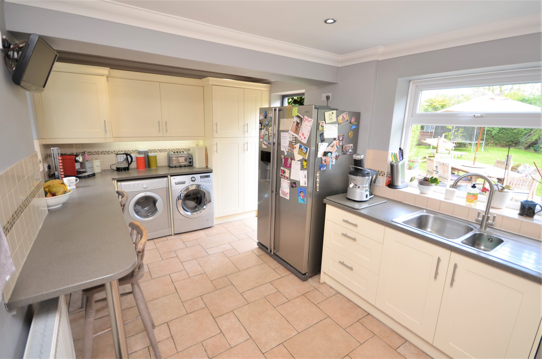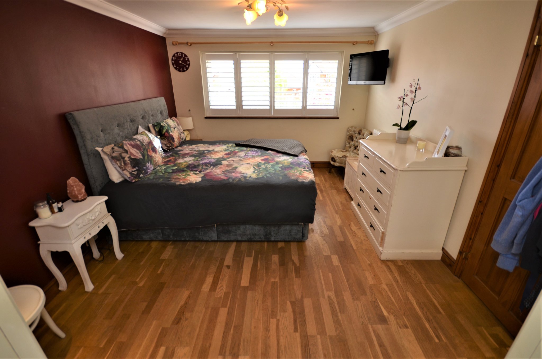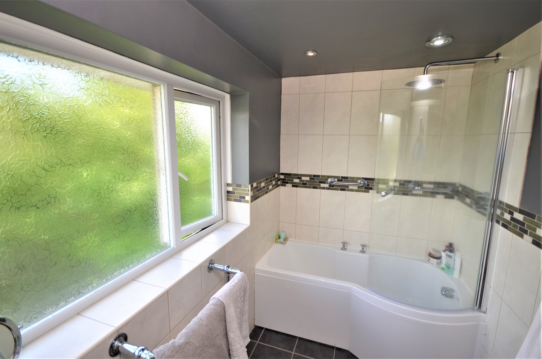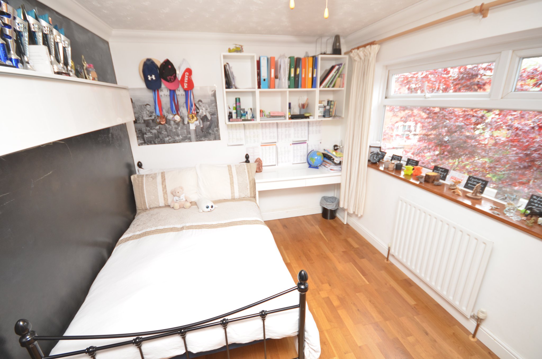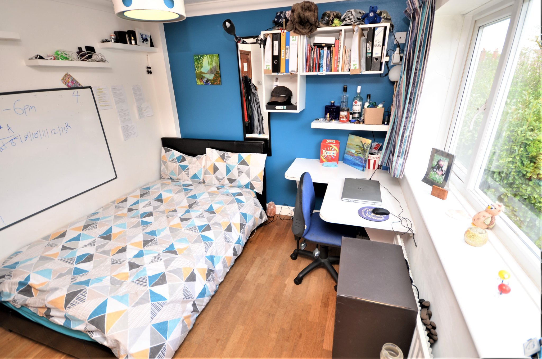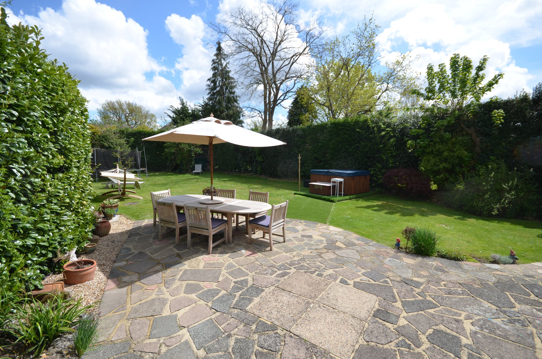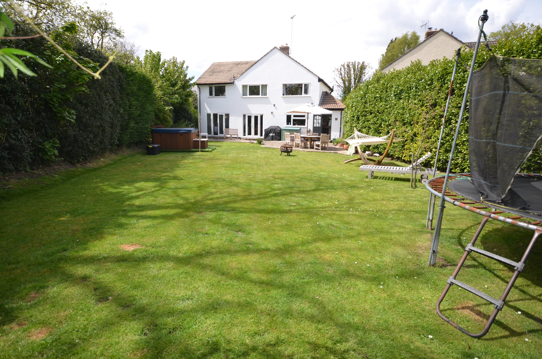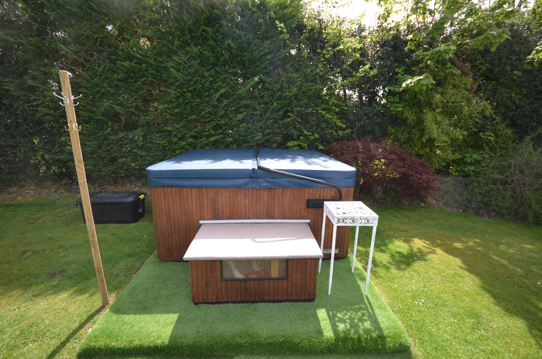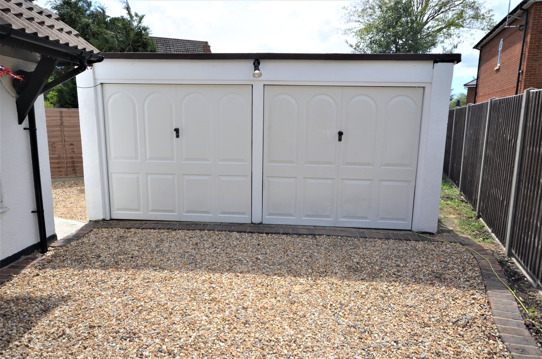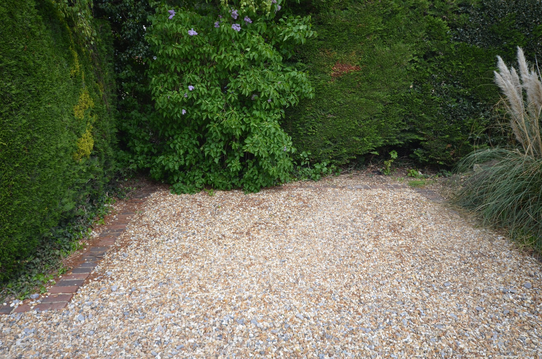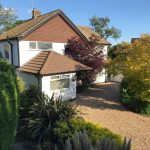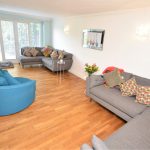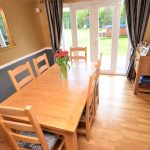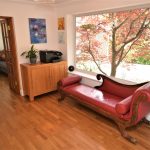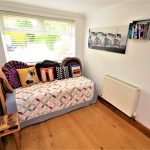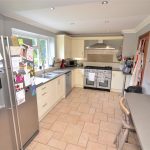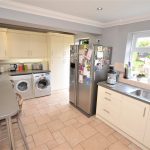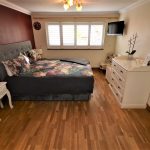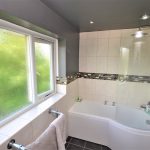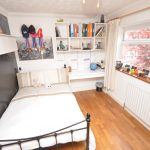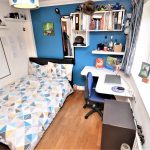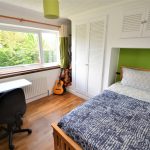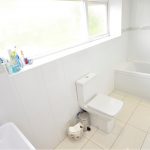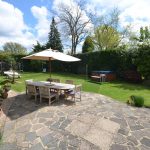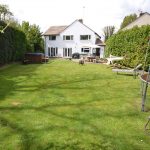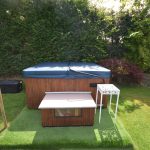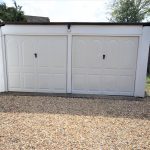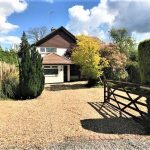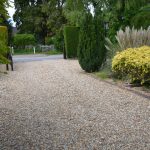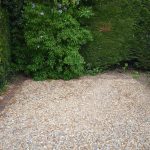Potteries Lane, MYTCHETT
OIEO£700,000
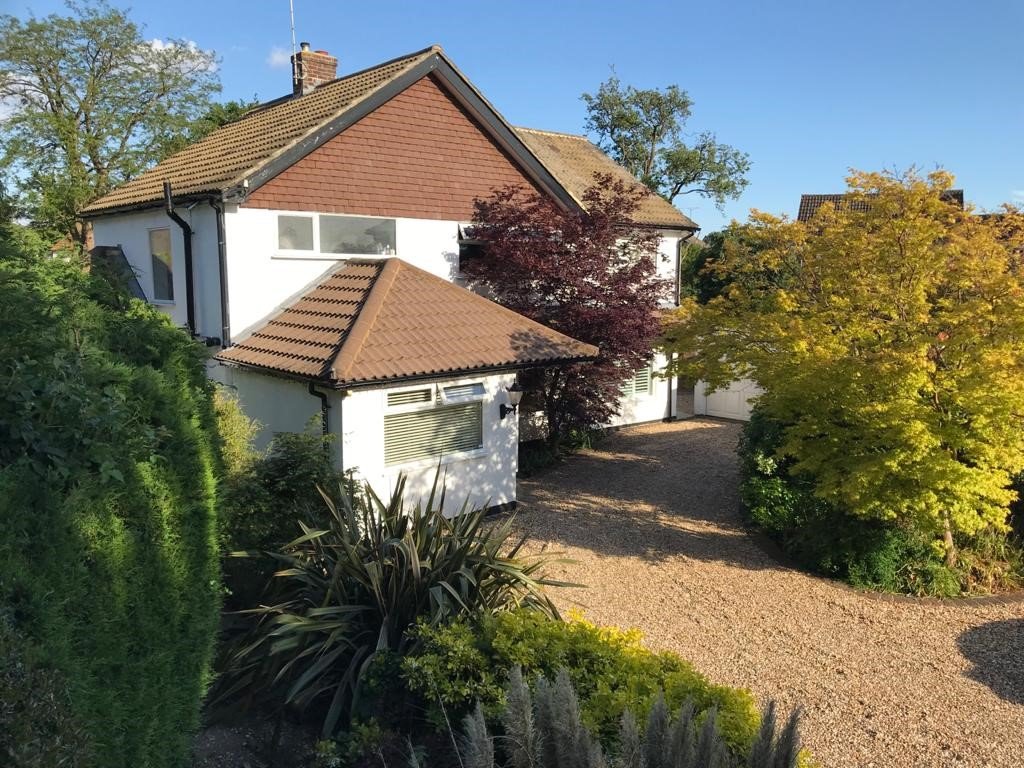
- Detached family home
- Four bedrooms
- Living room & dining room
- Spacious inner lobby
- Modern fitted kitchen
- Family room & boot room
- Family bathroom & en suite
- Double garage with additional parking spaces
- Secluded location on private road
- Approx. 100 ft. rear garden
Offered to the market for the first time in 20 years, this beautifully presented, one off family home has much to offer. The location is at the end of a sought after cul-de-sac which offers a high degree of privacy and seclusion, but within a central village location and within a short distance of local amenities. This individual, non-estate home offers four double bedrooms with an en suite bathroom to the master as well as a family bathroom. On the ground floor can be found a front to back living room, dining room, family room, boot room and cloakroom along with a modern fitted kitchen and large multi-use inner lobby. To the front of the house there is off road parking for multiple vehicles and the property offers a secluded south easterly facing rear garden measuring approximately 100′ in length.
The village of Mytchett is well regarded and offers its own range of shops and amenities, with access to Ash Vale, Farnborough Main & North Camp railway stations. Access to the M3 is approx. 1 mile away and the shopping centres of Farnborough and Camberley are close by. Ideal for families this property is close to the amenities of Frimley Lodge Park and the Basingstoke Canal which offer outdoor pursuits and recreational activities. EPC: C
Full Details
Entrance
Fitted coir matting, side aspect window, panel glazed door to inner lobby and family room.
Family Room
11' 0" x 7' 5" (3.35m x 2.26m) Front aspect window, wall mounted radiator, wood flooring, central ceiling light.
Inner Lobby
14' 6" x 11' 5" (4.42m x 3.48m) Front aspect window, wood flooring, door to boot room, stairs to first floor landing with loft access via a fitted ladder to a boarded loft with light, door to cloakroom, panel glazed door to kitchen, panel glazed door to dining room, double glazed panel doors to living room.
Living Room
11' 2" x 21' 0" (3.40m x 6.40m) Front aspect windows with fitted wood shutters, rear aspect French doors with fitted blinds and full length side windows either side to rear garden, wood flooring, four wall mounted lights, twin wall mounted radiators.
Dining Room
12' 0" x 9' 9" (3.66m x 2.97m) Rear aspect, French doors with full length side windows, hardwood flooring, wall mounted radiator, central ceiling light, dado rail.
Boot Room
4' 11" x 7' 6" (1.50m x 2.29m) Shelving floor to ceiling, wall mounted radiator, extractor fan, tiled floor.
Cloakroom
Side aspect window, low level wc, corner hand wash basin, tiled floor, central ceiling light.
Kitchen
19' 0" x 9' 4" (5.79m x 2.84m) Rear aspect window, front aspect window, rear aspect timber stable door with glazed top half, range of base and wall units with roll edge worktops over. Stainless steel 1½ bowl sink, space for 8 ring range cooker, matching stainless steel extractor hood above, tiled splash backs with inset mosaic, breakfast bar. Space and plumbing for washing machine, space for tumble dryer, space and plumbing for American style fridge/freezer, additional full height storage cupboards, wall mounted radiator, 12 inset ceiling spotlights, tiled floor and wall mounted gas fired Vaillant boiler supplying hot water and central heating.
Master Bedroom with En Suite
15' 3" x 10' 9" (4.65m x 3.28m) Front aspect window with shutters, wood flooring, 2 ceiling inset spotlight, one central ceiling light, wall mounted radiator, panel glazed door to:
EN SUITE: Rear aspect obscured glass window, shaped panel enclosed bath with curved shower screen providing shower facility, integral power shower, concealed cistern wc, hand wash basin set in vanity unit with storage below, further storage above, vanity mirror, tiled flooring.
Bedroom 2
11' 1" x 8' 5" (3.38m x 2.57m) Front aspect window, wood flooring, wall mounted radiator, central ceiling fan light.
Bedroom 3
10' 2" x 9' 0" (3.10m x 2.74m) Rear aspect window, wood flooring, twin built in double wardrobes, wall mounted radiator, central ceiling light.
Bedroom 4
9' 10" x 9' 0" (3.00m x 2.74m) Rear aspect window, wood flooring, built in double wardrobe with over bed double storage, wall mounted radiator, central ceiling light.
Bathroom
Front aspect obscured window, shaped panel enclosed bath with curved shower screen providing shower facility, integral power shower, low level wc, hand wash basin set in vanity unit with storage beneath, part tiled walls, tiled floor, ladder style heated towel rail.
OUTSIDE
FRONT GARDEN: Accessed via a 5 bar gate, shingle driveway with additional parking spaces to left and right leads to a DETACHED DOUBLE GARAGE with up and over doors. Large range of mature shrubs and trees, borders provided by hedging and panel fencing to side of double garage, seating area with metal gate to rear garden.
REAR GARDEN: Large shaped patio, central lawn enclosed by hedging on 3 sides, variety of mature trees and shrubs. To the rear of the garden is a timber framed storage shed. Additional side access via wrought iron gate to front. Beachcomber Hydro Massage Hot Spa on concrete plinth suitable for up to 7 people.
Property Features
- Detached family home
- Four bedrooms
- Living room & dining room
- Spacious inner lobby
- Modern fitted kitchen
- Family room & boot room
- Family bathroom & en suite
- Double garage with additional parking spaces
- Secluded location on private road
- Approx. 100 ft. rear garden
Property Summary
Offered to the market for the first time in 20 years, this beautifully presented, one off family home has much to offer. The location is at the end of a sought after cul-de-sac which offers a high degree of privacy and seclusion, but within a central village location and within a short distance of local amenities. This individual, non-estate home offers four double bedrooms with an en suite bathroom to the master as well as a family bathroom. On the ground floor can be found a front to back living room, dining room, family room, boot room and cloakroom along with a modern fitted kitchen and large multi-use inner lobby. To the front of the house there is off road parking for multiple vehicles and the property offers a secluded south easterly facing rear garden measuring approximately 100' in length.
The village of Mytchett is well regarded and offers its own range of shops and amenities, with access to Ash Vale, Farnborough Main & North Camp railway stations. Access to the M3 is approx. 1 mile away and the shopping centres of Farnborough and Camberley are close by. Ideal for families this property is close to the amenities of Frimley Lodge Park and the Basingstoke Canal which offer outdoor pursuits and recreational activities. EPC: C
Full Details
Entrance
Fitted coir matting, side aspect window, panel glazed door to inner lobby and family room.
Family Room
11' 0" x 7' 5" (3.35m x 2.26m) Front aspect window, wall mounted radiator, wood flooring, central ceiling light.
Inner Lobby
14' 6" x 11' 5" (4.42m x 3.48m) Front aspect window, wood flooring, door to boot room, stairs to first floor landing with loft access via a fitted ladder to a boarded loft with light, door to cloakroom, panel glazed door to kitchen, panel glazed door to dining room, double glazed panel doors to living room.
Living Room
11' 2" x 21' 0" (3.40m x 6.40m) Front aspect windows with fitted wood shutters, rear aspect French doors with fitted blinds and full length side windows either side to rear garden, wood flooring, four wall mounted lights, twin wall mounted radiators.
Dining Room
12' 0" x 9' 9" (3.66m x 2.97m) Rear aspect, French doors with full length side windows, hardwood flooring, wall mounted radiator, central ceiling light, dado rail.
Boot Room
4' 11" x 7' 6" (1.50m x 2.29m) Shelving floor to ceiling, wall mounted radiator, extractor fan, tiled floor.
Cloakroom
Side aspect window, low level wc, corner hand wash basin, tiled floor, central ceiling light.
Kitchen
19' 0" x 9' 4" (5.79m x 2.84m) Rear aspect window, front aspect window, rear aspect timber stable door with glazed top half, range of base and wall units with roll edge worktops over. Stainless steel 1½ bowl sink, space for 8 ring range cooker, matching stainless steel extractor hood above, tiled splash backs with inset mosaic, breakfast bar. Space and plumbing for washing machine, space for tumble dryer, space and plumbing for American style fridge/freezer, additional full height storage cupboards, wall mounted radiator, 12 inset ceiling spotlights, tiled floor and wall mounted gas fired Vaillant boiler supplying hot water and central heating.
Master Bedroom with En Suite
15' 3" x 10' 9" (4.65m x 3.28m) Front aspect window with shutters, wood flooring, 2 ceiling inset spotlight, one central ceiling light, wall mounted radiator, panel glazed door to:
EN SUITE: Rear aspect obscured glass window, shaped panel enclosed bath with curved shower screen providing shower facility, integral power shower, concealed cistern wc, hand wash basin set in vanity unit with storage below, further storage above, vanity mirror, tiled flooring.
Bedroom 2
11' 1" x 8' 5" (3.38m x 2.57m) Front aspect window, wood flooring, wall mounted radiator, central ceiling fan light.
Bedroom 3
10' 2" x 9' 0" (3.10m x 2.74m) Rear aspect window, wood flooring, twin built in double wardrobes, wall mounted radiator, central ceiling light.
Bedroom 4
9' 10" x 9' 0" (3.00m x 2.74m) Rear aspect window, wood flooring, built in double wardrobe with over bed double storage, wall mounted radiator, central ceiling light.
Bathroom
Front aspect obscured window, shaped panel enclosed bath with curved shower screen providing shower facility, integral power shower, low level wc, hand wash basin set in vanity unit with storage beneath, part tiled walls, tiled floor, ladder style heated towel rail.
OUTSIDE
FRONT GARDEN: Accessed via a 5 bar gate, shingle driveway with additional parking spaces to left and right leads to a DETACHED DOUBLE GARAGE with up and over doors. Large range of mature shrubs and trees, borders provided by hedging and panel fencing to side of double garage, seating area with metal gate to rear garden.
REAR GARDEN: Large shaped patio, central lawn enclosed by hedging on 3 sides, variety of mature trees and shrubs. To the rear of the garden is a timber framed storage shed. Additional side access via wrought iron gate to front. Beachcomber Hydro Massage Hot Spa on concrete plinth suitable for up to 7 people.
