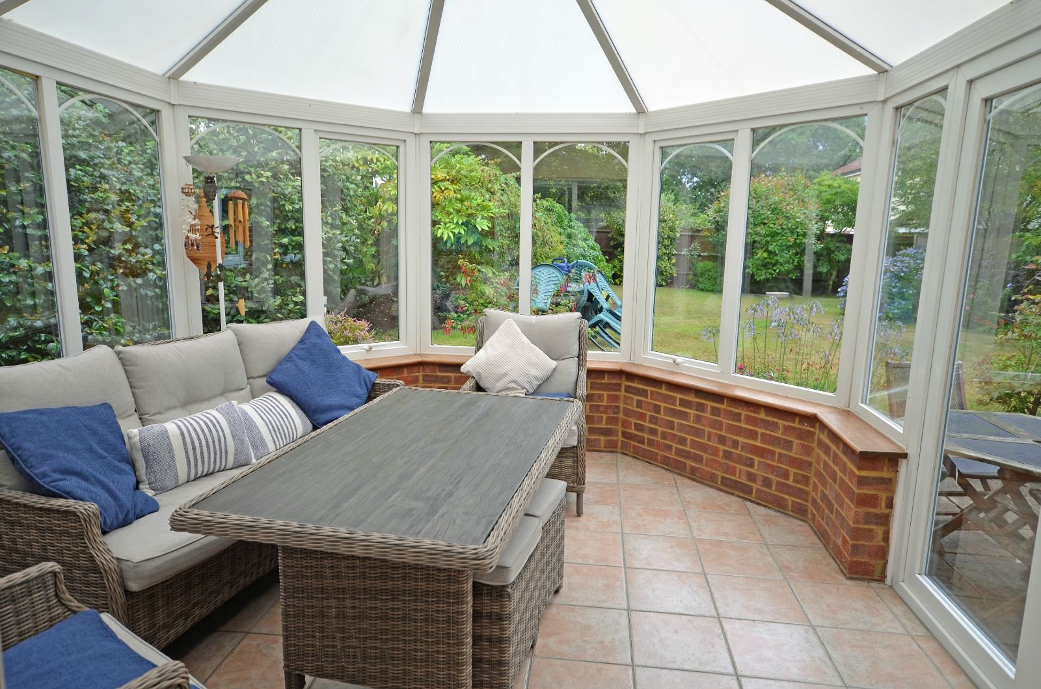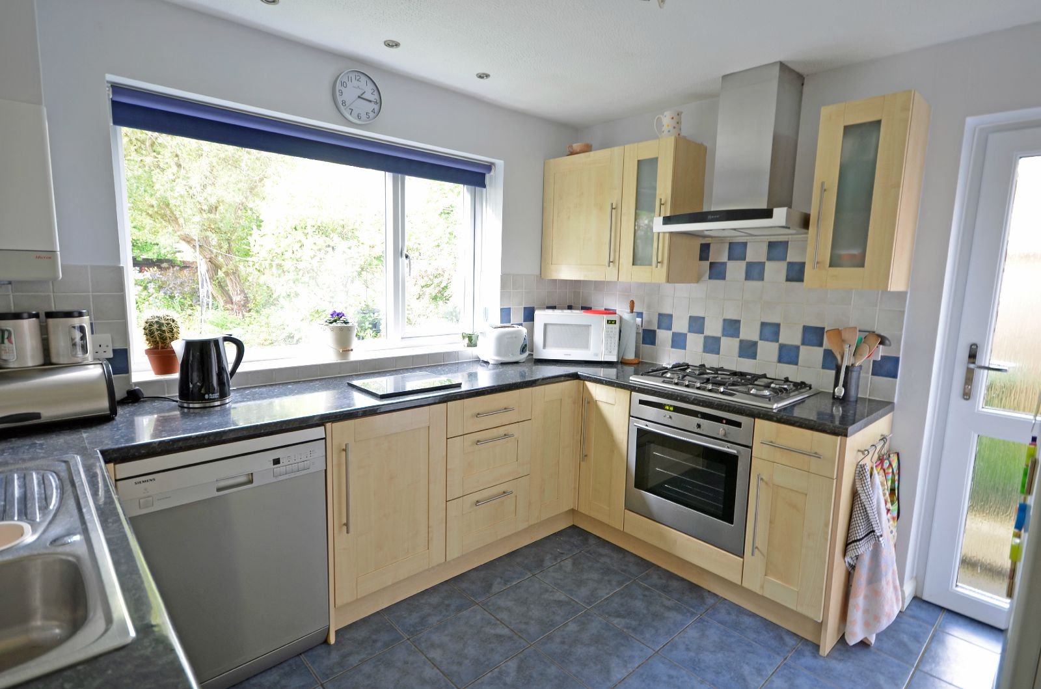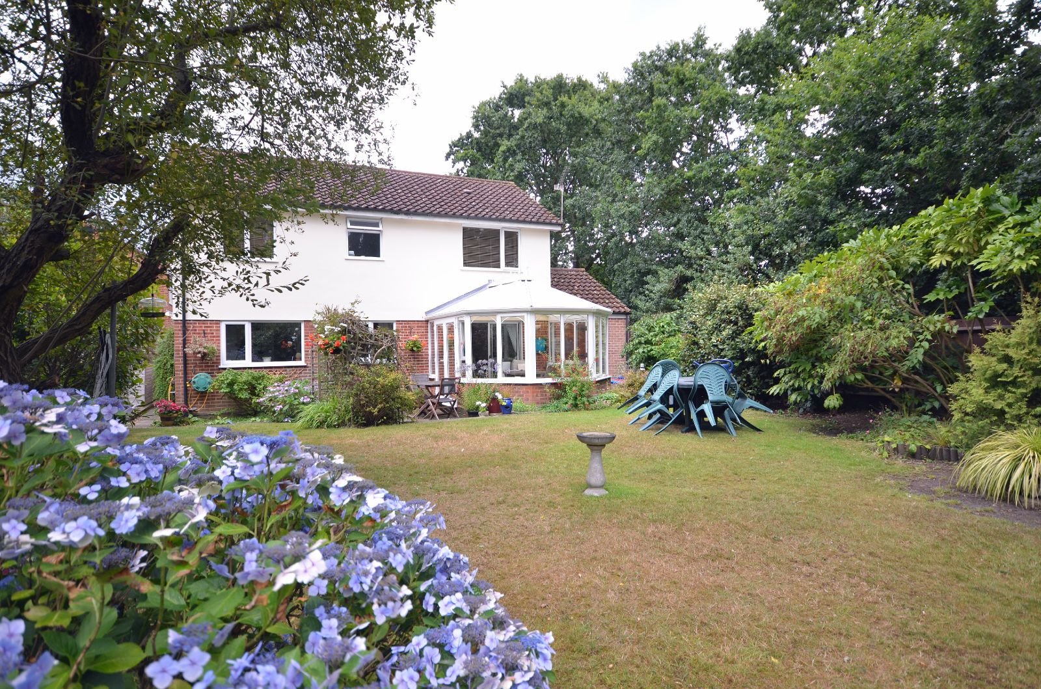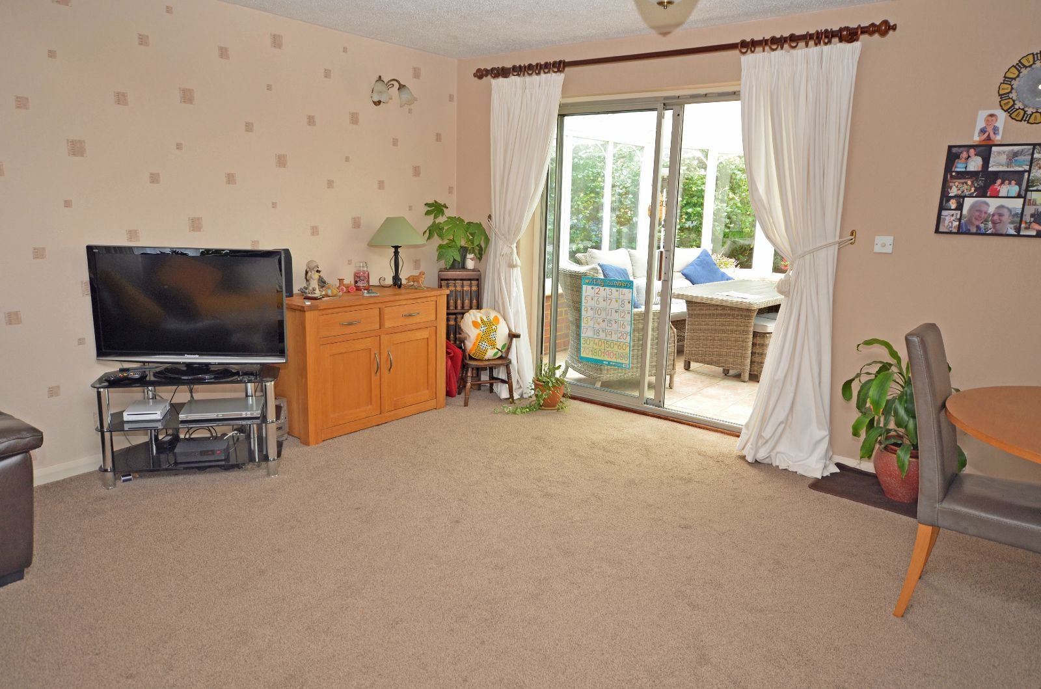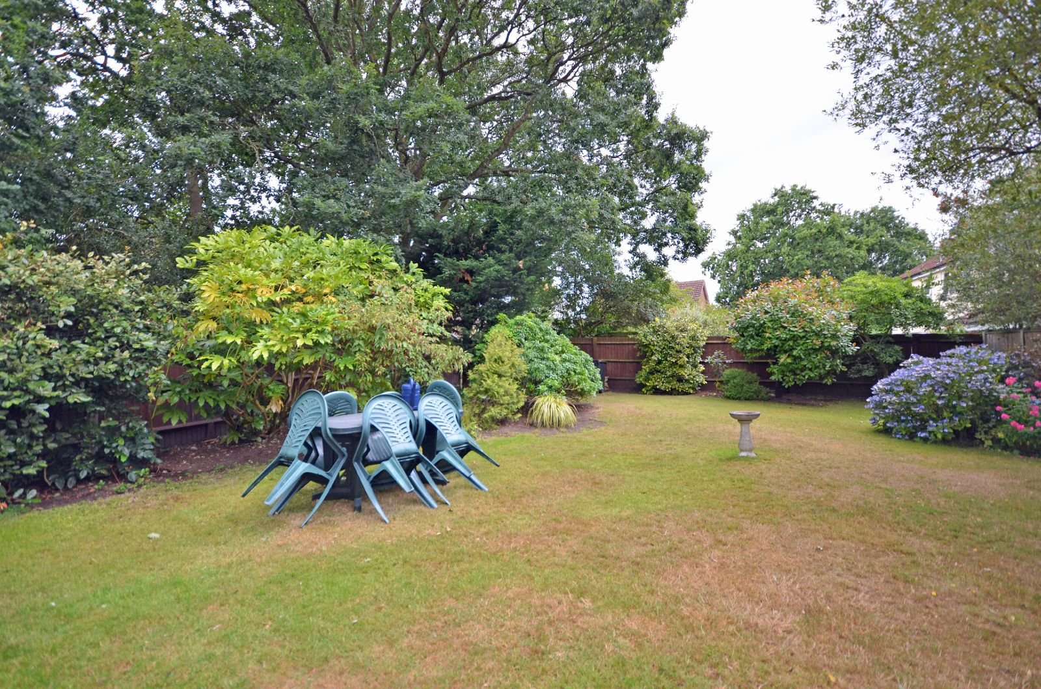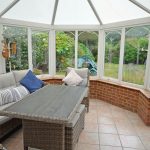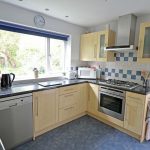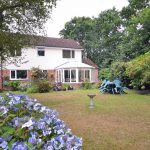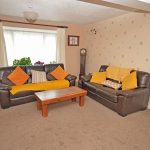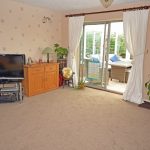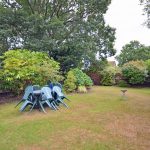Pevensey Way, CAMBERLEY
£520,000
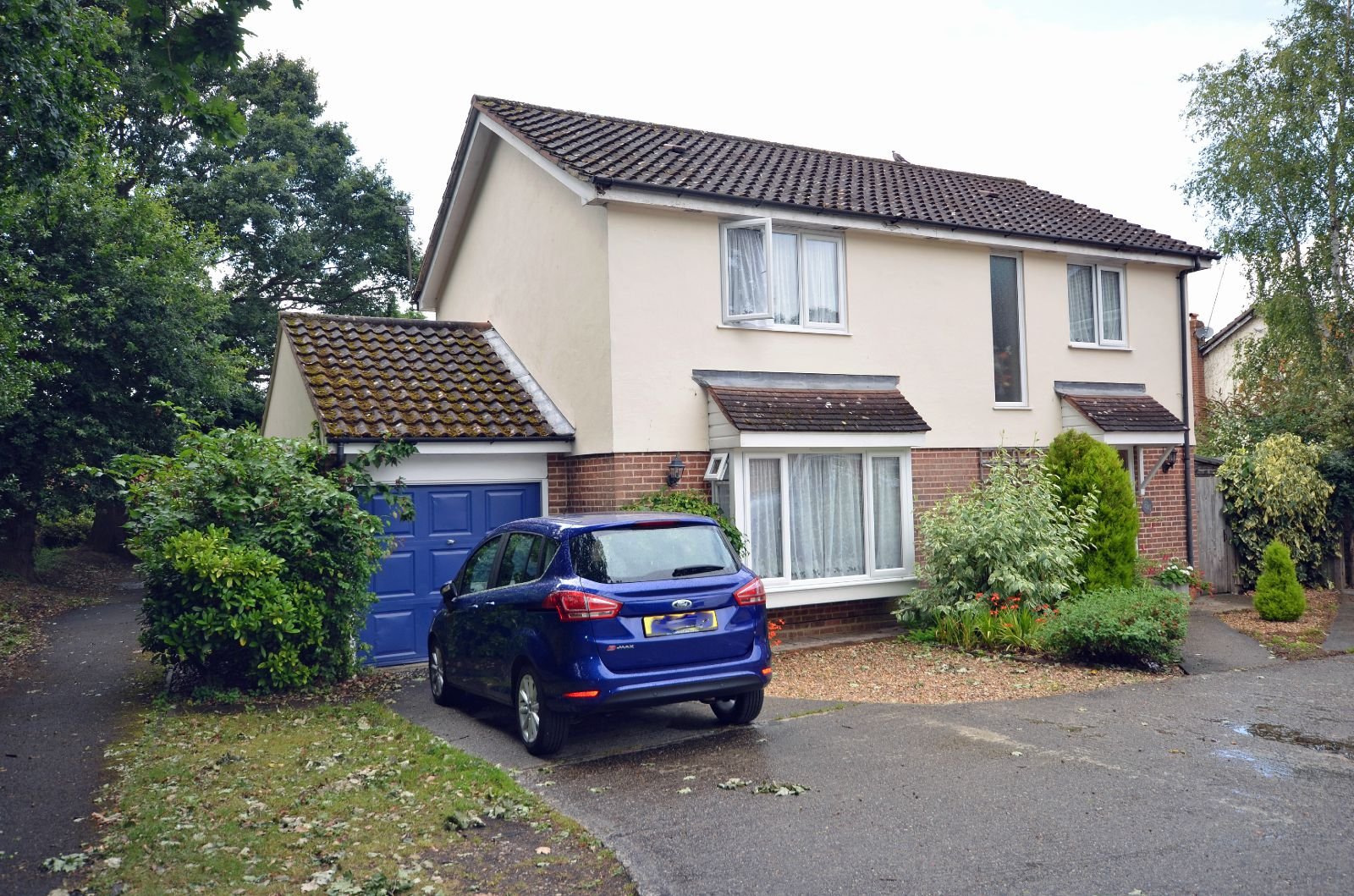
- Four Bedrooms
- Lounge/Dining Room
- Tomlinscote School Catchment
- Cloakroom
- Over 60` Rear Garden
- Conservatory
- Gas Fired Central Heating
- Sealed Unit Double Glazed Windows
A four double bedroom detached house situated on the favoured Paddock Hill development being within easy reach of local shops, schools and recreation ground. The property offers good size family accommodation comprising of a lounge/dining room, cloakroom, conservatory and kitchen on the ground floor and on the first floor there are four double bedrooms and bathroom. Outside is a garage and westerly facing garden in excess of 60`long. The property is set back from the road and is convenient for Frimley Park Hospital, railway station, junction 4 of the M3 motorway and is within Tomlinscote school catchment area and has gas fired central heating by radiators and sealed unit double glazed windows.
Full Details
Entrance Hall
Wood effect laminate floor, double built in storage cupboard with plumbing for a washing machine, deep under stairs cupboard.
Cloakroom
White suite comprising of a low level wc, pedestal wash basin, double glazed frosted window, radiator.
Double Aspect Lounge/Dining Room
18' 4" x 14' 9" (5.59m x 4.50m) L Shaped Room. Two double radiators, deep silled double glazed window, sliding double glazed doors leading to -
Conservatory
13' 3" x 11' 7" (4.04m x 3.53m) Ceramic tiled floor, gas heater, double glazed windows and door to the rear garden.
Kitchen
10' 4" x 9' 5" (3.15m x 2.87m) One and a half bowl, single drainer sink unit, working surfaces with a range of high and low level units in a light wood colour, ceramic tiled floor, wall mounted Glow Worm gas fired central heating boiler, built in five burner gas hob with oven below and extractor hood over, part tiled walls, space and plumbing for a dish washer, door to outside.
First Floor Landing
Access to a loft, airing cupboard housing a lagged hot water tank.
Bedroom One
12' 10" x 10' 4" (3.91m x 3.15m) Double radiator, double glazed window, fitted wardrobes.
Bedroom Two
11' 5" x 9' 9" (3.48m x 2.97m) Radiator, double glazed window.
Bedroom Three
10' 5" x 8' (3.18m x 2.44m) Radiator, double glazed window.
Bedroom Four
9' 9" x 7' 11" (2.97m x 2.41m) Radiator, double glazed window.
Bathroom
White suite comprising of a panelled bath with separate shower unit and a tiled surround, wash hand basin, low level wc, inset ceiling down lights, ladder style heated towel rail, double glazed window.
Outside Rear Garden
Extending to over 60` long having a westerly aspect. Paved patio with an expanse of shaped lawn beyond with well stocked boarders enclosed by close boarded fencing. Outside water tap, side access with timber shed and gate leading to -
Front Garden.
Garage
16' 9" x 8' 6" (5.11m x 2.59m) Up and over door, light and power, roof void storage, rear personal door.
Property Features
- Four Bedrooms
- Lounge/Dining Room
- Tomlinscote School Catchment
- Cloakroom
- Over 60` Rear Garden
- Conservatory
- Gas Fired Central Heating
- Sealed Unit Double Glazed Windows
Property Summary
Full Details
Entrance Hall
Wood effect laminate floor, double built in storage cupboard with plumbing for a washing machine, deep under stairs cupboard.
Cloakroom
White suite comprising of a low level wc, pedestal wash basin, double glazed frosted window, radiator.
Double Aspect Lounge/Dining Room
18' 4" x 14' 9" (5.59m x 4.50m) L Shaped Room. Two double radiators, deep silled double glazed window, sliding double glazed doors leading to -
Conservatory
13' 3" x 11' 7" (4.04m x 3.53m) Ceramic tiled floor, gas heater, double glazed windows and door to the rear garden.
Kitchen
10' 4" x 9' 5" (3.15m x 2.87m) One and a half bowl, single drainer sink unit, working surfaces with a range of high and low level units in a light wood colour, ceramic tiled floor, wall mounted Glow Worm gas fired central heating boiler, built in five burner gas hob with oven below and extractor hood over, part tiled walls, space and plumbing for a dish washer, door to outside.
First Floor Landing
Access to a loft, airing cupboard housing a lagged hot water tank.
Bedroom One
12' 10" x 10' 4" (3.91m x 3.15m) Double radiator, double glazed window, fitted wardrobes.
Bedroom Two
11' 5" x 9' 9" (3.48m x 2.97m) Radiator, double glazed window.
Bedroom Three
10' 5" x 8' (3.18m x 2.44m) Radiator, double glazed window.
Bedroom Four
9' 9" x 7' 11" (2.97m x 2.41m) Radiator, double glazed window.
Bathroom
White suite comprising of a panelled bath with separate shower unit and a tiled surround, wash hand basin, low level wc, inset ceiling down lights, ladder style heated towel rail, double glazed window.
Outside Rear Garden
Extending to over 60` long having a westerly aspect. Paved patio with an expanse of shaped lawn beyond with well stocked boarders enclosed by close boarded fencing. Outside water tap, side access with timber shed and gate leading to -
Front Garden.
Garage
16' 9" x 8' 6" (5.11m x 2.59m) Up and over door, light and power, roof void storage, rear personal door.
