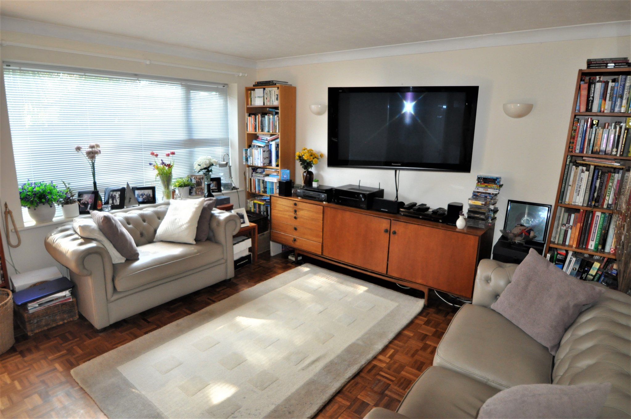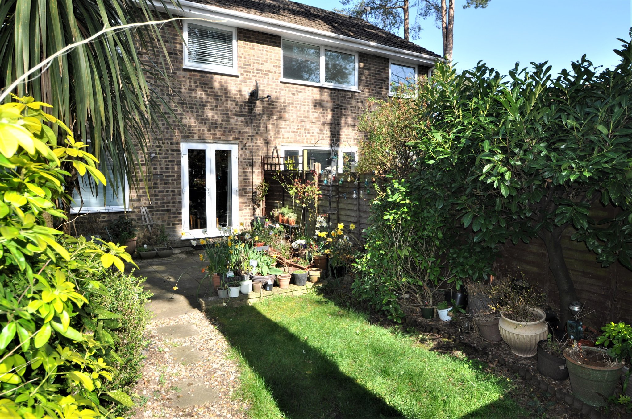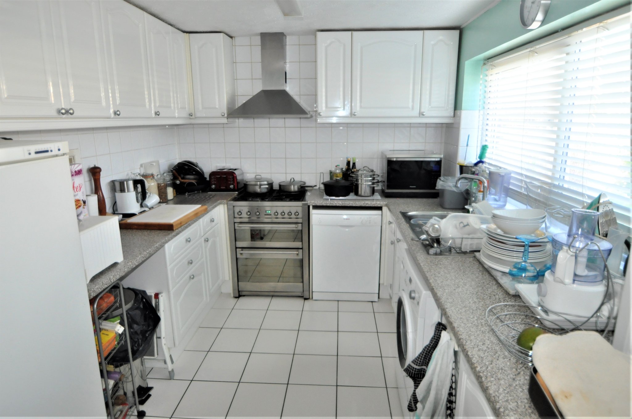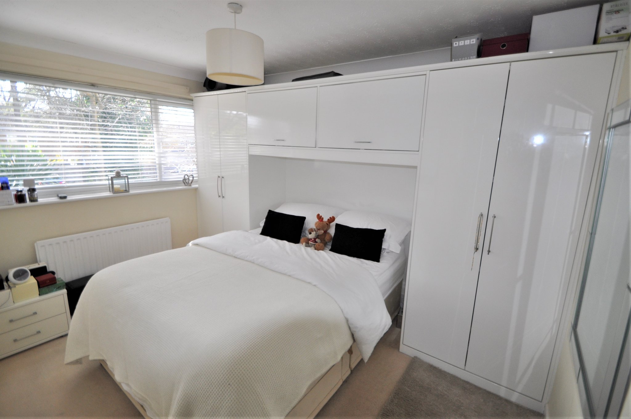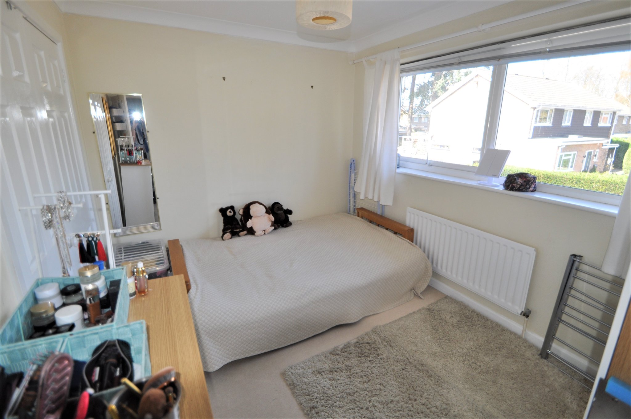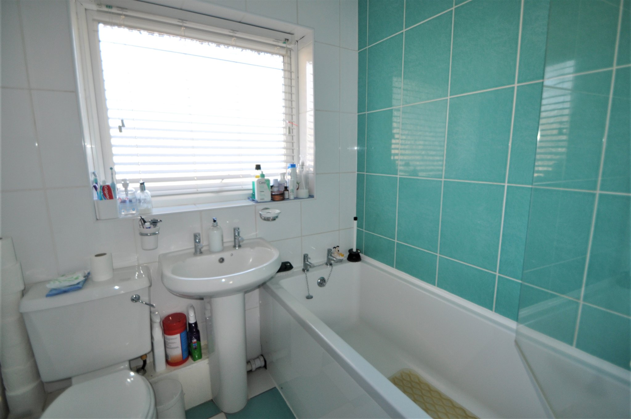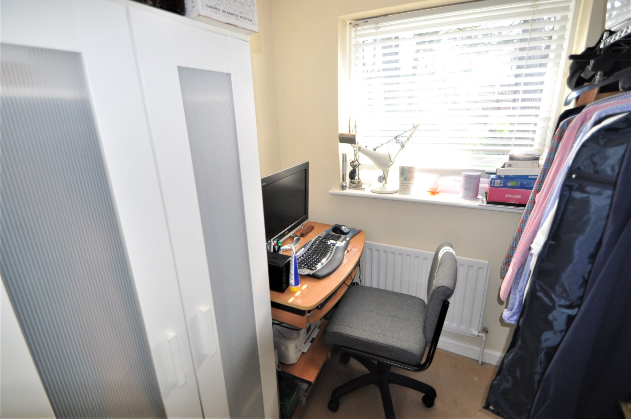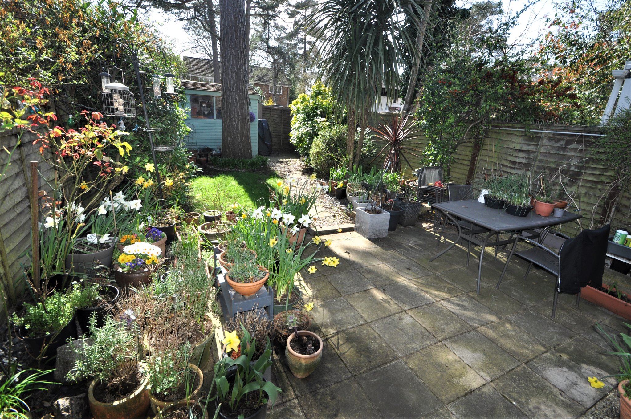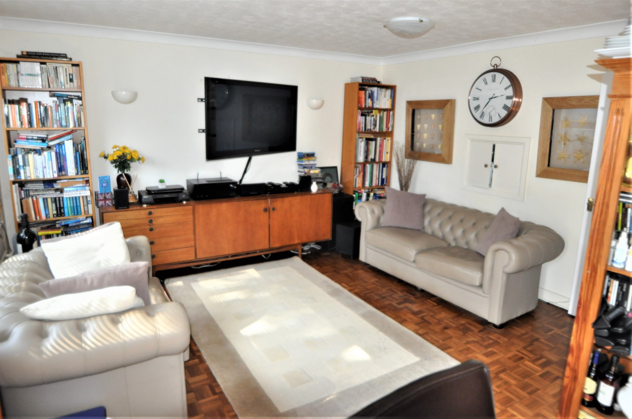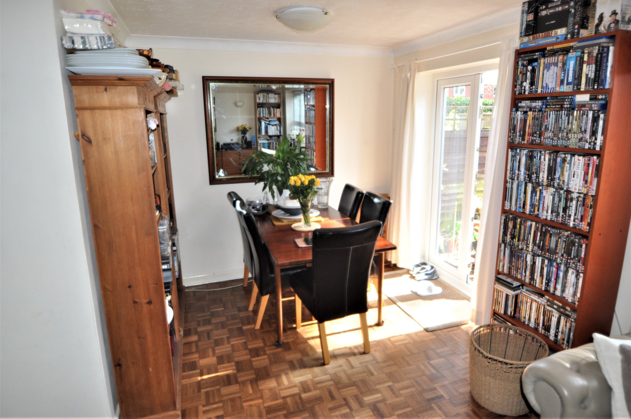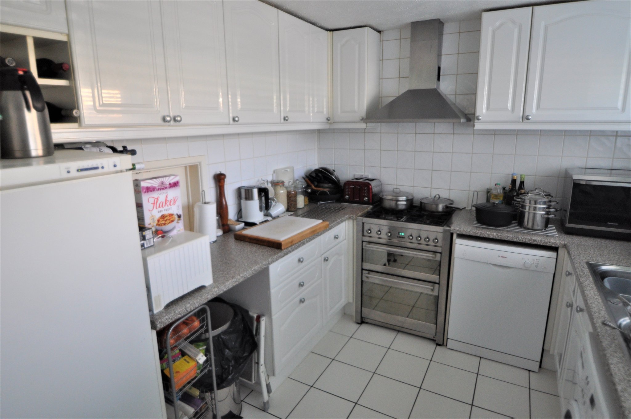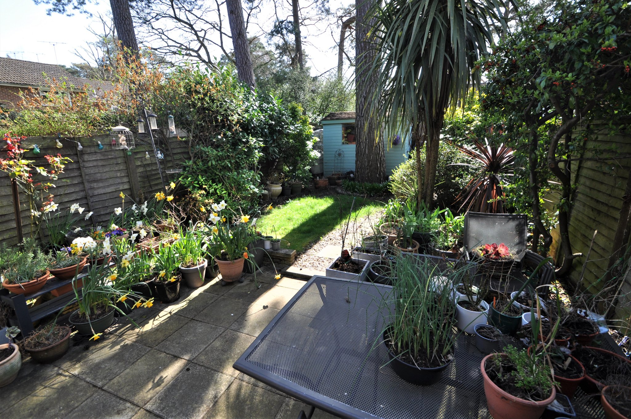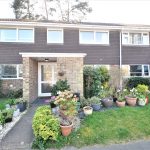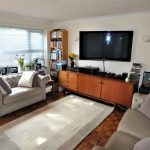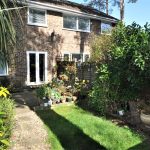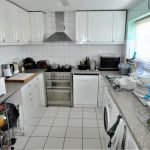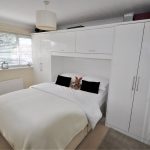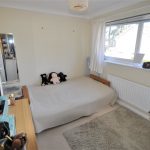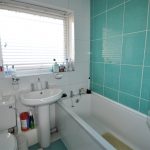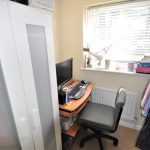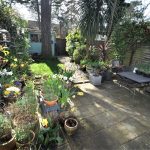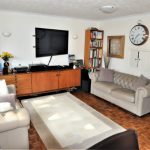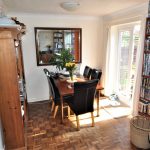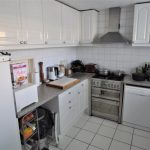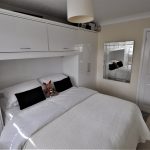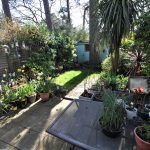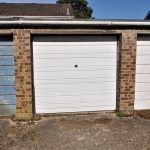Pendragon Way, Camberley
£365,000
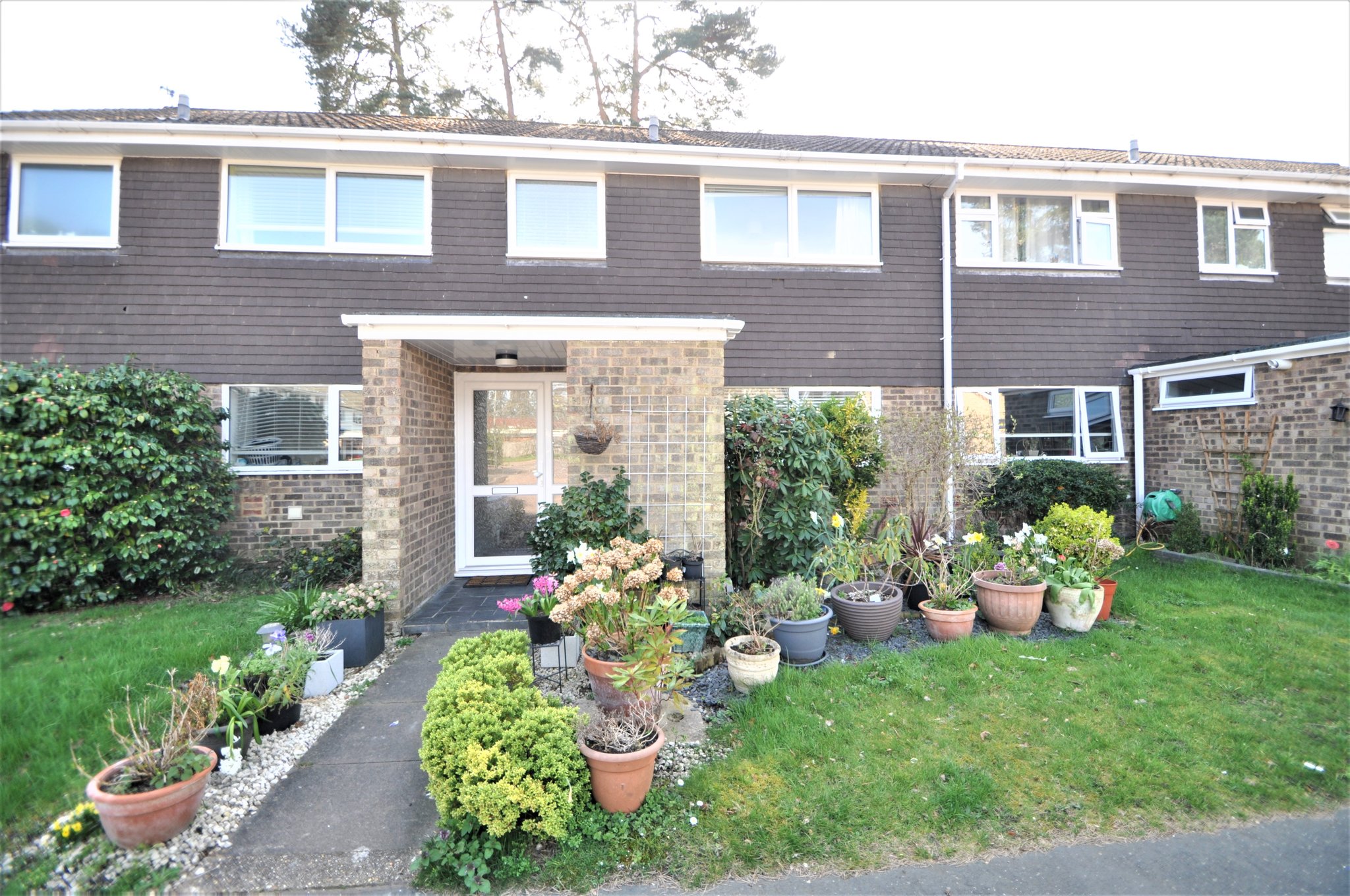
- Mid terrace house
- Three bedrooms
- Living/dining room
- Modern fitted kitchen
- Bathroom & cloakroom
- Rear garden & patio
- Garage in nearby block
- Double glazed windows
- Gas central heating
- NO ONWARD CHAIN
Situated on the popular Heatherside development, this well presented three bedroom mid terrace family home is offered to the market with NO ONWARD CHAIN. The spacious accommodation comprises of an entrance hall, cloakroom, fitted kitchen, living/dining room, three bedrooms and a family bathroom. To the rear is a mature garden with a paved patio, a variety of shrubs and trees as well as a gated rear access leading to a car park and the garage in a nearby block.
The property also benefits from gas fired central heating, double-glazed windows, parquet flooring and is also located close to local schools, doctors, shops, recreation facilities and amenities.
EPC: D
Full Details
GROUND FLOOR
Covered Entrance Porch
Riven tiled floor, door to storage cupboard, glazed front door to:
Entrance Hall
Wall mounted radiator, parquet flooring, central ceiling light, stairs to first floor, door to under stairs storage, doors to:
Cloakroom
Side aspect frosted window, low level wc, pedestal hand wash basin, wall mounted radiator, tiled floor, tiled walls, central ceiling light.
Kitchen
8' 9" x 11' 8" (2.67m x 3.56m) Front aspect window, range of wall and base units with roll edge worktops over, space for two upright fridge/freezers, space for free standing oven, space and plumbing for washing machine and dishwasher. Floor mounted hot water boiler, tiled floor, tiled splash backs and part tiled walls, stainless steel 1½ bowl sink with drainer and mixer tap. Ceiling mounted fluorescent strip light.
Living Room
13' 8" x 17' 11" (4.17m x 5.46m) Rear aspect windows, French doors to garden, parquet flooring, central ceiling light, twin wall mounted lights, hatch to kitchen, wall mounted radiator.
FIRST FLOOR
Landing
Stairs to first floor. Landing with door to airing cupboard housing hot water storage tank, central ceiling light, hatch providing access to loft, doors to:
Bedroom 1
8' 9" x 11' 11" (2.67m x 3.63m) Rear aspect window, wall mounted radiator, two fitted double wardrobes linked by over-bed storage unit, double doors to built in wardrobe with hanging rail and shelving.
Bedroom 2
Double glazed front aspect window, wall mounted radiator, central ceiling light, double built in wardrobe with hanging rail and shelving.
Bedroom 3
8' 10" x 6' 9" (2.69m x 2.06m) Rear aspect window, wall mounted radiator, door to shelved storage cupboard.
OUTSIDE
Rear Garden
Paved patio with shingle and paved pathway across a central lawn to gated rear access, The mature garden features multiple shrubs and trees. To the rear is a timber framed garden shed and the garden is enclosed by panel fencing.
Garage
In a nearby block with car parking close to the rear of the house.
Front Garden
Pathway to the front porch, to the side a feature shale covered area with specimen shrubs and plants in pots and enclosed by a lawn to the front.
Property Features
- Mid terrace house
- Three bedrooms
- Living/dining room
- Modern fitted kitchen
- Bathroom & cloakroom
- Rear garden & patio
- Garage in nearby block
- Double glazed windows
- Gas central heating
- NO ONWARD CHAIN
Property Summary
Situated on the popular Heatherside development, this well presented three bedroom mid terrace family home is offered to the market with NO ONWARD CHAIN. The spacious accommodation comprises of an entrance hall, cloakroom, fitted kitchen, living/dining room, three bedrooms and a family bathroom. To the rear is a mature garden with a paved patio, a variety of shrubs and trees as well as a gated rear access leading to a car park and the garage in a nearby block.
The property also benefits from gas fired central heating, double-glazed windows, parquet flooring and is also located close to local schools, doctors, shops, recreation facilities and amenities.
EPC: D
Full Details
GROUND FLOOR
Covered Entrance Porch
Riven tiled floor, door to storage cupboard, glazed front door to:
Entrance Hall
Wall mounted radiator, parquet flooring, central ceiling light, stairs to first floor, door to under stairs storage, doors to:
Cloakroom
Side aspect frosted window, low level wc, pedestal hand wash basin, wall mounted radiator, tiled floor, tiled walls, central ceiling light.
Kitchen
8' 9" x 11' 8" (2.67m x 3.56m) Front aspect window, range of wall and base units with roll edge worktops over, space for two upright fridge/freezers, space for free standing oven, space and plumbing for washing machine and dishwasher. Floor mounted hot water boiler, tiled floor, tiled splash backs and part tiled walls, stainless steel 1½ bowl sink with drainer and mixer tap. Ceiling mounted fluorescent strip light.
Living Room
13' 8" x 17' 11" (4.17m x 5.46m) Rear aspect windows, French doors to garden, parquet flooring, central ceiling light, twin wall mounted lights, hatch to kitchen, wall mounted radiator.
FIRST FLOOR
Landing
Stairs to first floor. Landing with door to airing cupboard housing hot water storage tank, central ceiling light, hatch providing access to loft, doors to:
Bedroom 1
8' 9" x 11' 11" (2.67m x 3.63m) Rear aspect window, wall mounted radiator, two fitted double wardrobes linked by over-bed storage unit, double doors to built in wardrobe with hanging rail and shelving.
Bedroom 2
Double glazed front aspect window, wall mounted radiator, central ceiling light, double built in wardrobe with hanging rail and shelving.
Bedroom 3
8' 10" x 6' 9" (2.69m x 2.06m) Rear aspect window, wall mounted radiator, door to shelved storage cupboard.
OUTSIDE
Rear Garden
Paved patio with shingle and paved pathway across a central lawn to gated rear access, The mature garden features multiple shrubs and trees. To the rear is a timber framed garden shed and the garden is enclosed by panel fencing.
Garage
In a nearby block with car parking close to the rear of the house.
Front Garden
Pathway to the front porch, to the side a feature shale covered area with specimen shrubs and plants in pots and enclosed by a lawn to the front.
