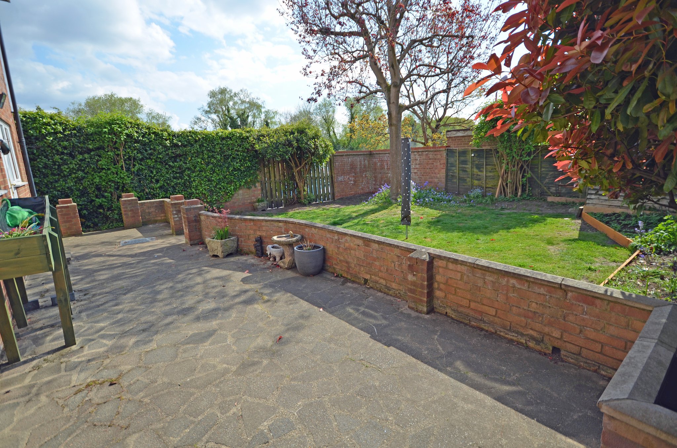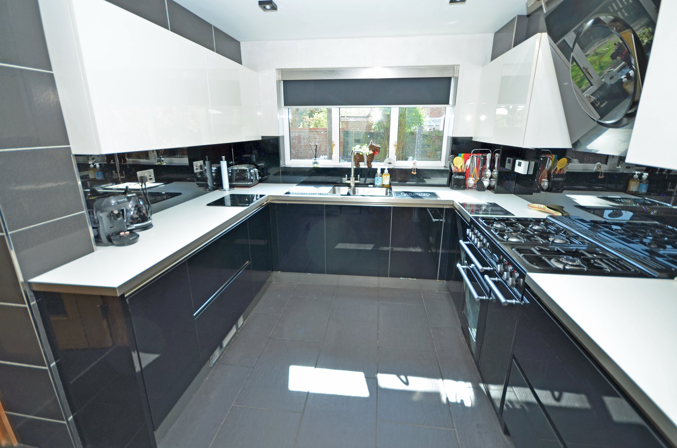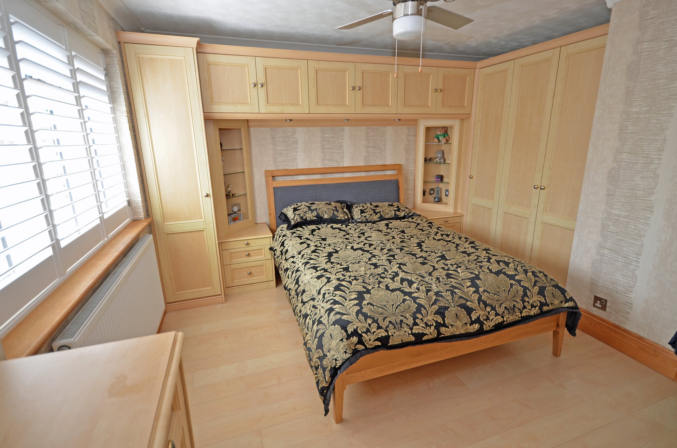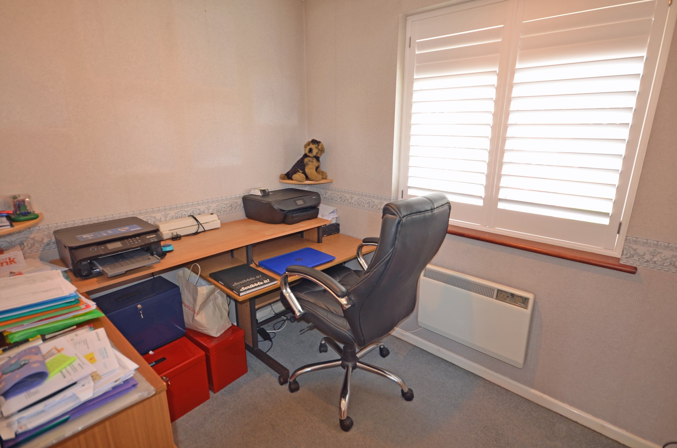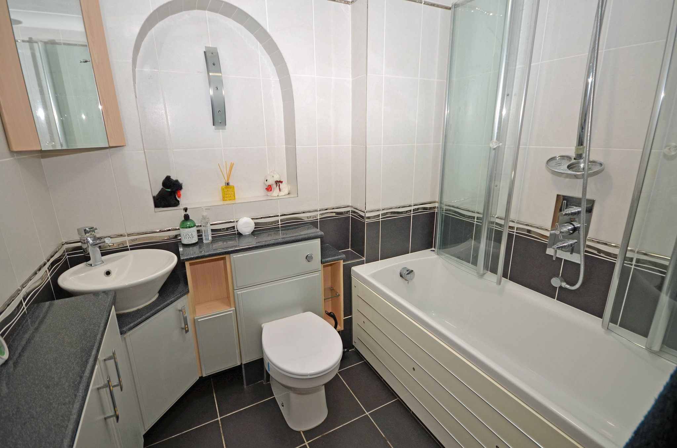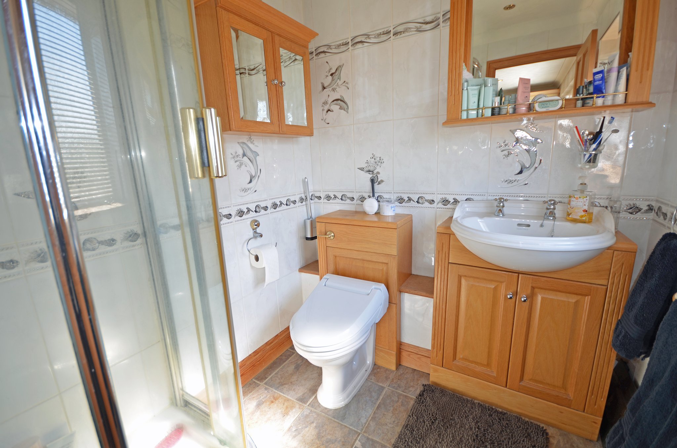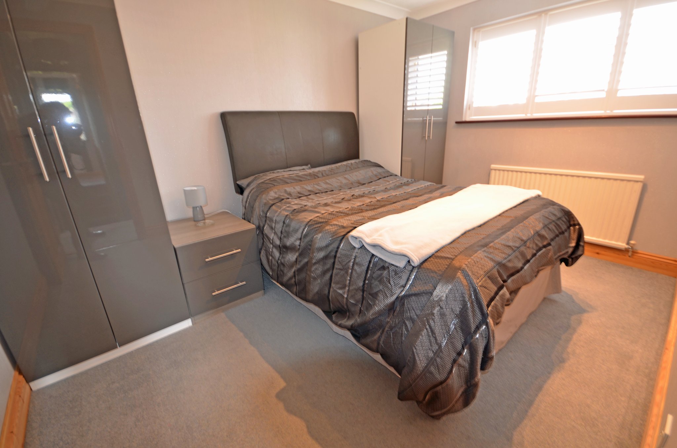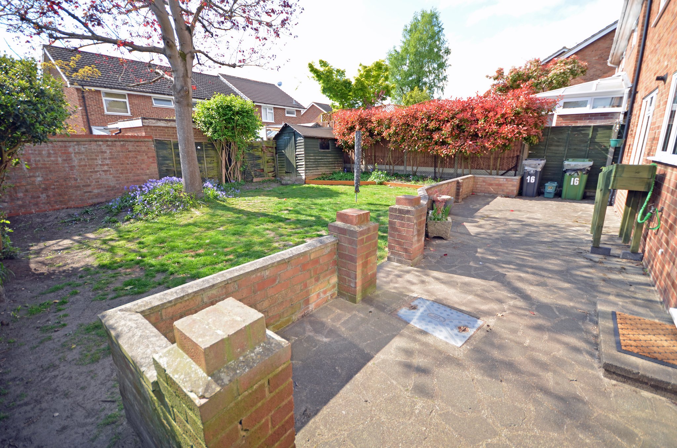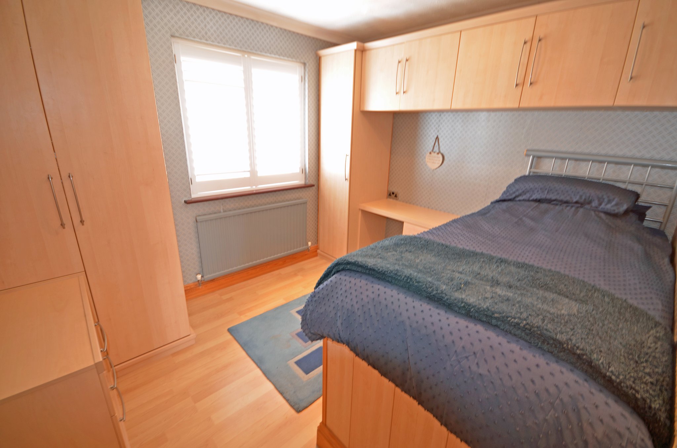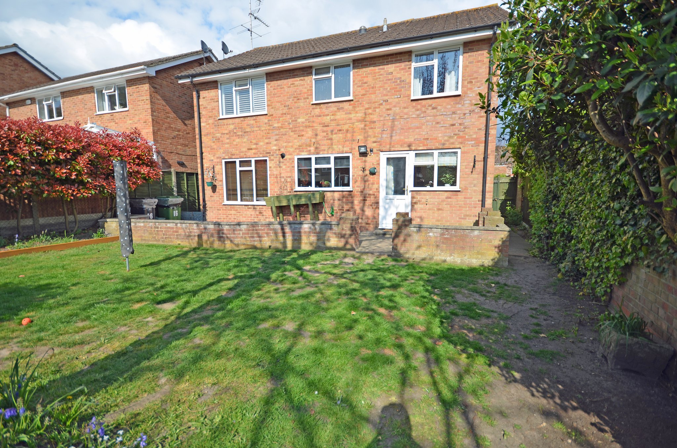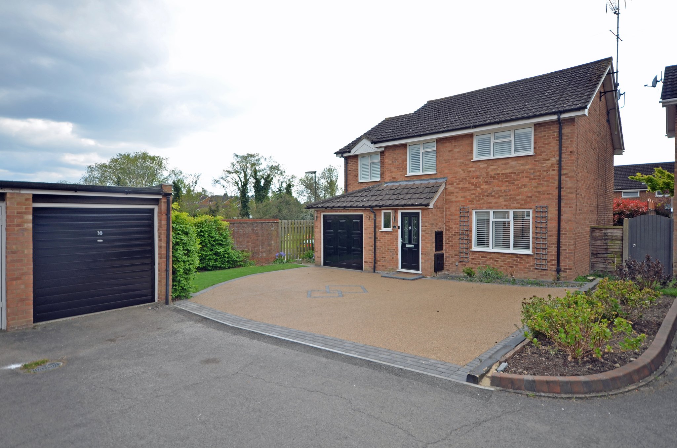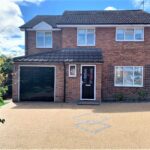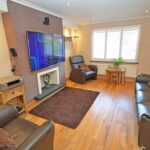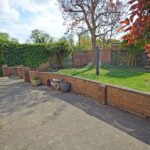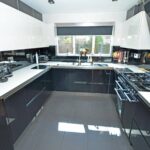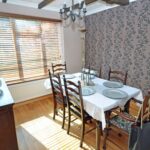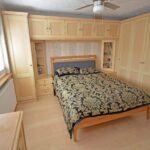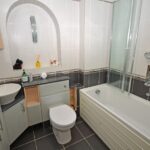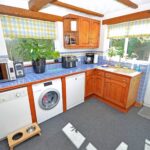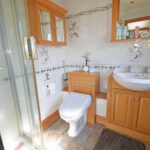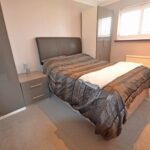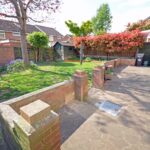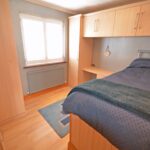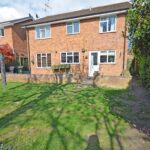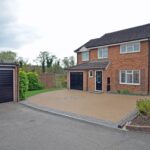Oldbury Close, Camberley
£630,000
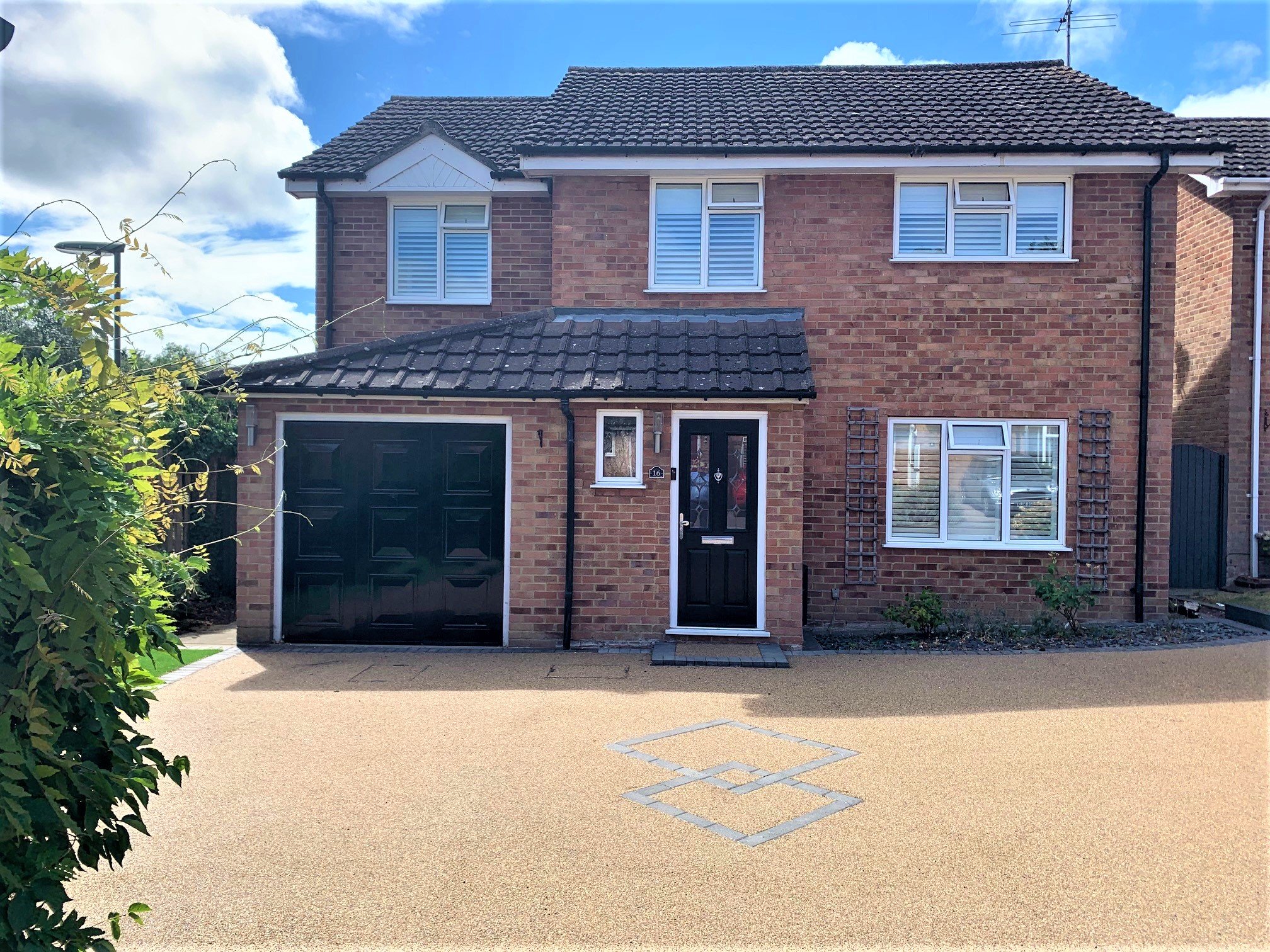
- 5 bedroom detached house
- Modern fitted kitchen
- En suite shower room
- Westerly facing garden
- Two garages
- Gas fired central heating by radiators
- Sealed unit double glazed windows
- Tomlinscote catchment area
An immaculately presented and much improved 5 bedroom detached house, having been extended to provide spacious family accommodation with 2 garages. The property is ideally situated at the end of cul de sac with a westerly facing garden being within walking distance of local shops and within the Tomlinscote school catchment area. Frimley High Street is a short distance away with its more comprehensive range of shopping facilities, access to the M3 motorway and Frimley Park Hospital. The accommodation on the ground floor comprises of a lounge, separate dining room, comprehensively fitted modern kitchen with built-in Range cooker, utility room and cloakroom. On the first floor there are 5 bedrooms (the 5th being used as a study), bathroom and en-suite shower room. Outside is a westerly facing garden and 2 garages and the property has gas fired central heating by radiators and sealed unit double glazed windows, some having made-to-measure shutters.
EPC: D Council tax band E: £2,643.92 per annum (2022/23)
Full Details
Entrance Hall
Radiator, coconut mat in well, wood effect ceramic flooring, built-in coats cupboard.
Cloakroom
Modern white suite comprising of a low-flush wc, wash hand basin with drawer below, fully tiled walls, wall mounted heated towel rail.
Lounge
14' 11" x 12' 0" (4.55m x 3.66m) Ornamental fireplace with raised hearth, two radiators, wood strip flooring, coved cornicing, door to:
Dining Room
9' 4" x 9' 5" (2.84m x 2.87m) Wood strip flooring, radiator.
Modern, comprehensively fitted Kitchen
12' 4" x 9' 2" (3.76m x 2.79m) 1½ bowl single drainer sink unit with adjoining laminate working surfaces, excellent range of high and low level units in a gloss white and contrasting black, built-in 5 burner Rangemaster cooker with grill and double oven with Elica collection extractor hood. Cupboard housing a Worcester gas fired boiler for the central heating and hot water, speckled splash backs, remote controlled roller-blind, under unit lighting, under stairs storage cupboard and part glazed door leading to:
Double aspect Utility Room
11' 10" x 8' 3" (3.61m x 2.51m) Single drainer sink unit with adjoining tiled worktops, range of high and low level units, plumbing for a washing machine, dishwasher and tumble dryer. Radiator, half glazed door to the garden, door to:
FIRST FLOOR SPLIT LANDING
Access to loft, airing cupboard housing a lagged copper tank.
Bedroom 1 with en suite Shower Room
12' 7" x 9' 10" (3.84m x 3.00m) Excellent range of built-in bedroom furniture including wardrobes, drawers and cupboards. Wood effect laminate flooring, radiator, further wardrobe with chest of drawers.
EN SUITE SHOWER ROOM: Fully tiled corner shower with sliding enclosure and shower unit, low-flush wc with concealed cistern, wash hand basin with cupboard below, ceramic tiled floor, fully tiled walls.
Bedroom 2
12' 0" x 8' 5" (3.66m x 2.57m) Radiator.
Bedroom 3
12' 7" x 8' 3" (3.84m x 2.51m) Wall mounted Dimplex electric heater, sealed unit double glazed window to the rear.
Bedroom 4
10' 3" x 8' 8" (3.12m x 2.64m) Radiator, range of bedroom furniture including wardrobe, desk unit and cupboards.
Bedroom 5/Study
8' 3" x 6' 2" (2.51m x 1.88m) Wall mounted Dimplex heater.
Bathroom
Fully tiled bathroom with a modern white suite, bath with separate shower and folding glazed enclosure, low flush wc with concealed cistern, vanity unit with circular wash basin, fitted cupboards, daylight tunnel.
OUTSIDE
REAR GARDEN: Extends to approx. 33 ft long with a westerly aspect. Immediately behind the house is a crazy paved patio with retaining wall, outside water tap and light point, beyond which is an area of lawn enclosed by a combination of close boarded fencing and brickwork. TImber garden shed, gated side access.
FRONT GARDEN: Good sized resin drive providing ample off-road parking, together with a second garage.
INTEGRAL GARAGE: 16' 4" x 8' 4" Up and over door, floor and wall mounted storage cupboards.
SECOND GARAGE: 16'8 x 8'0 Up-and-over door, wall mounted storage cupboard.
Property Features
- 5 bedroom detached house
- Modern fitted kitchen
- En suite shower room
- Westerly facing garden
- Two garages
- Gas fired central heating by radiators
- Sealed unit double glazed windows
- Tomlinscote catchment area
Property Summary
An immaculately presented and much improved 5 bedroom detached house, having been extended to provide spacious family accommodation with 2 garages. The property is ideally situated at the end of cul de sac with a westerly facing garden being within walking distance of local shops and within the Tomlinscote school catchment area. Frimley High Street is a short distance away with its more comprehensive range of shopping facilities, access to the M3 motorway and Frimley Park Hospital. The accommodation on the ground floor comprises of a lounge, separate dining room, comprehensively fitted modern kitchen with built-in Range cooker, utility room and cloakroom. On the first floor there are 5 bedrooms (the 5th being used as a study), bathroom and en-suite shower room. Outside is a westerly facing garden and 2 garages and the property has gas fired central heating by radiators and sealed unit double glazed windows, some having made-to-measure shutters.
EPC: D Council tax band E: £2,643.92 per annum (2022/23)
Full Details
Entrance Hall
Radiator, coconut mat in well, wood effect ceramic flooring, built-in coats cupboard.
Cloakroom
Modern white suite comprising of a low-flush wc, wash hand basin with drawer below, fully tiled walls, wall mounted heated towel rail.
Lounge
14' 11" x 12' 0" (4.55m x 3.66m) Ornamental fireplace with raised hearth, two radiators, wood strip flooring, coved cornicing, door to:
Dining Room
9' 4" x 9' 5" (2.84m x 2.87m) Wood strip flooring, radiator.
Modern, comprehensively fitted Kitchen
12' 4" x 9' 2" (3.76m x 2.79m) 1½ bowl single drainer sink unit with adjoining laminate working surfaces, excellent range of high and low level units in a gloss white and contrasting black, built-in 5 burner Rangemaster cooker with grill and double oven with Elica collection extractor hood. Cupboard housing a Worcester gas fired boiler for the central heating and hot water, speckled splash backs, remote controlled roller-blind, under unit lighting, under stairs storage cupboard and part glazed door leading to:
Double aspect Utility Room
11' 10" x 8' 3" (3.61m x 2.51m) Single drainer sink unit with adjoining tiled worktops, range of high and low level units, plumbing for a washing machine, dishwasher and tumble dryer. Radiator, half glazed door to the garden, door to:
FIRST FLOOR SPLIT LANDING
Access to loft, airing cupboard housing a lagged copper tank.
Bedroom 1 with en suite Shower Room
12' 7" x 9' 10" (3.84m x 3.00m) Excellent range of built-in bedroom furniture including wardrobes, drawers and cupboards. Wood effect laminate flooring, radiator, further wardrobe with chest of drawers.
EN SUITE SHOWER ROOM: Fully tiled corner shower with sliding enclosure and shower unit, low-flush wc with concealed cistern, wash hand basin with cupboard below, ceramic tiled floor, fully tiled walls.
Bedroom 2
12' 0" x 8' 5" (3.66m x 2.57m) Radiator.
Bedroom 3
12' 7" x 8' 3" (3.84m x 2.51m) Wall mounted Dimplex electric heater, sealed unit double glazed window to the rear.
Bedroom 4
10' 3" x 8' 8" (3.12m x 2.64m) Radiator, range of bedroom furniture including wardrobe, desk unit and cupboards.
Bedroom 5/Study
8' 3" x 6' 2" (2.51m x 1.88m) Wall mounted Dimplex heater.
Bathroom
Fully tiled bathroom with a modern white suite, bath with separate shower and folding glazed enclosure, low flush wc with concealed cistern, vanity unit with circular wash basin, fitted cupboards, daylight tunnel.
OUTSIDE
REAR GARDEN: Extends to approx. 33 ft long with a westerly aspect. Immediately behind the house is a crazy paved patio with retaining wall, outside water tap and light point, beyond which is an area of lawn enclosed by a combination of close boarded fencing and brickwork. TImber garden shed, gated side access.
FRONT GARDEN: Good sized resin drive providing ample off-road parking, together with a second garage.
INTEGRAL GARAGE: 16' 4" x 8' 4" Up and over door, floor and wall mounted storage cupboards.
SECOND GARAGE: 16'8 x 8'0 Up-and-over door, wall mounted storage cupboard.

