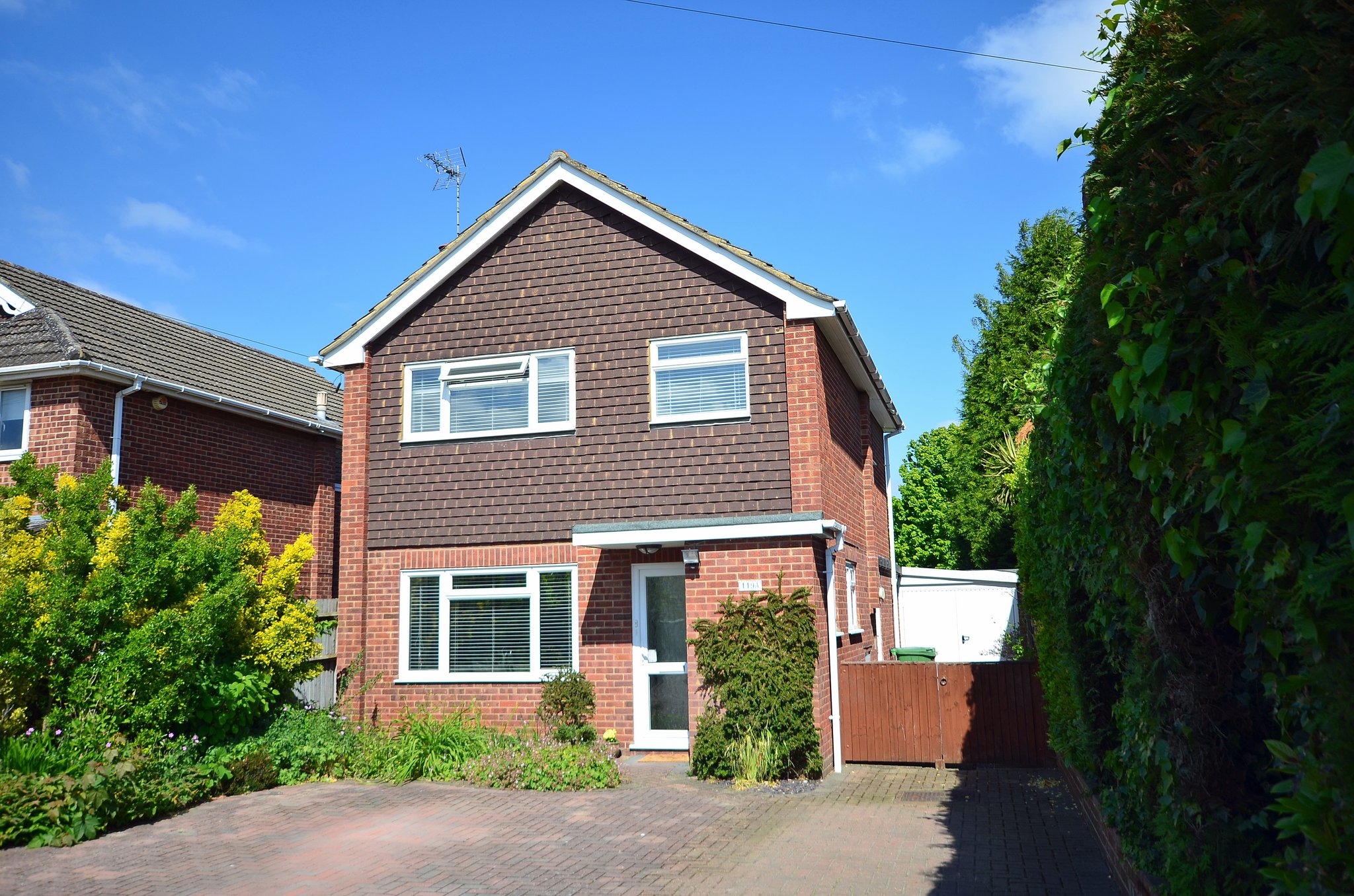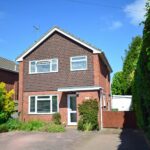Mytchett Road, Camberley
£599,000

- Four bedroom detached home
- En suite shower room
- Refitted kitchen/breakfast room
- Living room & family room
- Extended to the rear
- Plot approx 162ft front to back
- Detached garage
Located within a popular area of Mytchett is this much improved and spacious detached family home. The property is beautifully presented and has been extended to the rear to create additional accommodation. The home now comprises of a good sized living room to the front, a well appointed and re-fitted kitchen/breakfast room as well as a further family room located to the rear with patio doors opening into the rear gardens. Upstairs, the accommodation is equally impressive with 4 spacious bedrooms and a family bathroom with the principal bedroom having an en-suite shower. Outside, the plot measures approx. 162ft front to back and to the front, there is ample off road parking with a side access leading to a detached garage. To the rear, the gardens are a delight with sweeping areas of lawn and 2 patio areas perfect for outside entertaining, all of which is enclosed by fencing and hedging.
EPC: C Council Tax Band F: £3,226.70
Full Details
GROUND FLOOR
Reception Hall
UPVC front door, stairs to first floor, side aspect window, radiator, cupboard, door to:
Cloakroom
Low level WC, inset wash hand basin with cupboards below, radiator, UPVC double glazed window.
Lounge
14' 10'' x 12' 6'' (4.53m x 3.81m) Front aspect double glazed window, radiator, feature fireplace, two wall light points, door to:
Kitchen/Breakfast Room
18' 1'' x 8'11'' (5.51m x 2.72M) Re-fitted with a range of white fronted base and eye level units with work surfaces over, one and half bowl sink unit with mixer taps, Bosch hob with cooker hood above, space for fridge/freezer, built in double oven, built in washer and dishwasher, space for a breakfast table, double radiator, window to side and double glazed door to side, under stairs cupboard.
Family Room
14' 0" x 9' 11" (4.27m x 3.02m) Sliding patio doors to rear gardens, double glazed door to side.
FIRST FLOOR
Landing
Cupboard housing hot water tank.
Bedroom 1
13 x 10'5'' (3.96m x 3.18m) Front aspect double glazed window, radiator, archway to:
En-suite
Walk-in shower cubicle, inset wash hand basin and vanity cupboard below, extractor, tiled walls.
Bedroom 2
11' 5'' x 9' 11'' ( 3.48m x 3.02m) Dual aspect, built in wardrobe, radiator, access to loft space, door to:
Bedroom 3
9' 11'' x 8'4''' (3.02 m x 2.55m) Rear aspect double glazed window, radiator.
Bedroom 4
10' x 7' 4'' (3.05m x 2.23m) Front aspect double glazed window, radiator, storage cupboard.
Bathroom
Fitted with a modern white suite, bath with mixer taps and separate overhead shower, inset wash hand basin with vanity cupboard below, low level WC, towel rail, tiled walls, double glazed window.
OUTSIDE
FRONT: To the front of the property is a large driveway with hedging and mixed borders, twin gates lead down the side of the home to:
DETACHED GARAGE: Twin door to the front, side door into the rear gardens.
REAR GARDEN: The gardens are of a generous size with a patio to the front and another to the rear, sweeping areas of lawn with mature stocked borders all of which is enclosed by hedging and fencing.
Property Features
- Four bedroom detached home
- En suite shower room
- Refitted kitchen/breakfast room
- Living room & family room
- Extended to the rear
- Plot approx 162ft front to back
- Detached garage
Property Summary
Located within a popular area of Mytchett is this much improved and spacious detached family home. The property is beautifully presented and has been extended to the rear to create additional accommodation. The home now comprises of a good sized living room to the front, a well appointed and re-fitted kitchen/breakfast room as well as a further family room located to the rear with patio doors opening into the rear gardens. Upstairs, the accommodation is equally impressive with 4 spacious bedrooms and a family bathroom with the principal bedroom having an en-suite shower. Outside, the plot measures approx. 162ft front to back and to the front, there is ample off road parking with a side access leading to a detached garage. To the rear, the gardens are a delight with sweeping areas of lawn and 2 patio areas perfect for outside entertaining, all of which is enclosed by fencing and hedging.
EPC: C Council Tax Band F: £3,226.70
Full Details
GROUND FLOOR
Reception Hall
UPVC front door, stairs to first floor, side aspect window, radiator, cupboard, door to:
Cloakroom
Low level WC, inset wash hand basin with cupboards below, radiator, UPVC double glazed window.
Lounge
14' 10'' x 12' 6'' (4.53m x 3.81m) Front aspect double glazed window, radiator, feature fireplace, two wall light points, door to:
Kitchen/Breakfast Room
18' 1'' x 8'11'' (5.51m x 2.72M) Re-fitted with a range of white fronted base and eye level units with work surfaces over, one and half bowl sink unit with mixer taps, Bosch hob with cooker hood above, space for fridge/freezer, built in double oven, built in washer and dishwasher, space for a breakfast table, double radiator, window to side and double glazed door to side, under stairs cupboard.
Family Room
14' 0" x 9' 11" (4.27m x 3.02m) Sliding patio doors to rear gardens, double glazed door to side.
FIRST FLOOR
Landing
Cupboard housing hot water tank.
Bedroom 1
13 x 10'5'' (3.96m x 3.18m) Front aspect double glazed window, radiator, archway to:
En-suite
Walk-in shower cubicle, inset wash hand basin and vanity cupboard below, extractor, tiled walls.
Bedroom 2
11' 5'' x 9' 11'' ( 3.48m x 3.02m) Dual aspect, built in wardrobe, radiator, access to loft space, door to:
Bedroom 3
9' 11'' x 8'4''' (3.02 m x 2.55m) Rear aspect double glazed window, radiator.
Bedroom 4
10' x 7' 4'' (3.05m x 2.23m) Front aspect double glazed window, radiator, storage cupboard.
Bathroom
Fitted with a modern white suite, bath with mixer taps and separate overhead shower, inset wash hand basin with vanity cupboard below, low level WC, towel rail, tiled walls, double glazed window.
OUTSIDE
FRONT: To the front of the property is a large driveway with hedging and mixed borders, twin gates lead down the side of the home to:
DETACHED GARAGE: Twin door to the front, side door into the rear gardens.
REAR GARDEN: The gardens are of a generous size with a patio to the front and another to the rear, sweeping areas of lawn with mature stocked borders all of which is enclosed by hedging and fencing.
