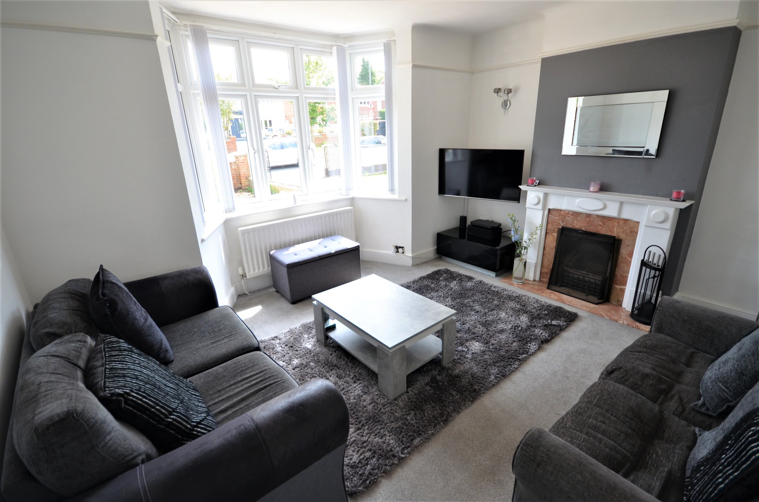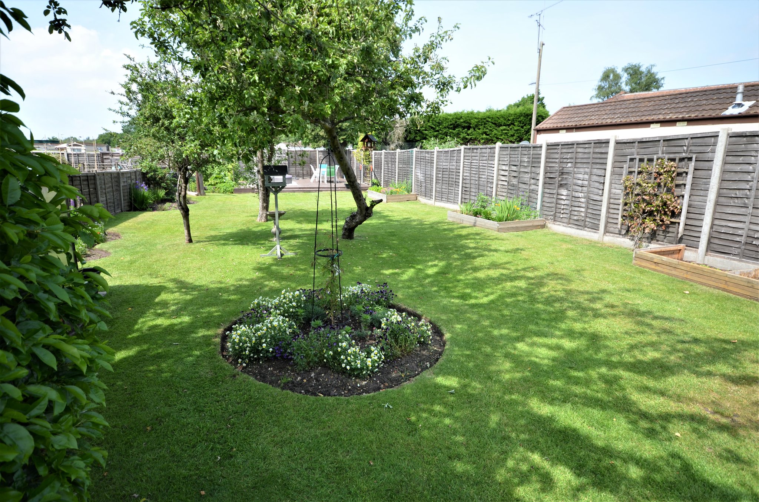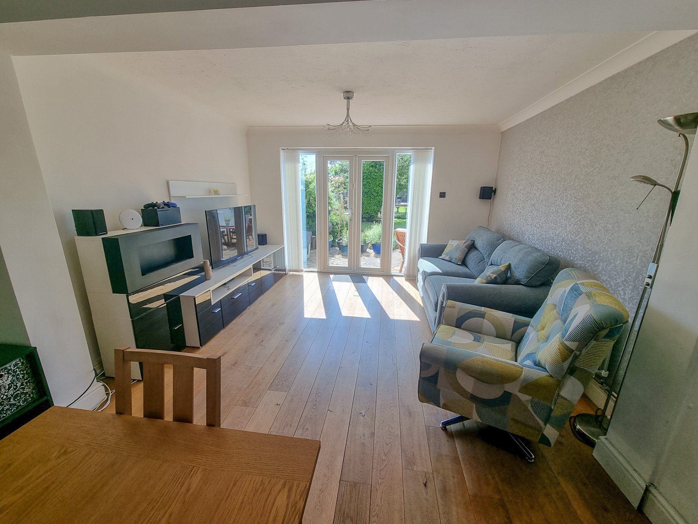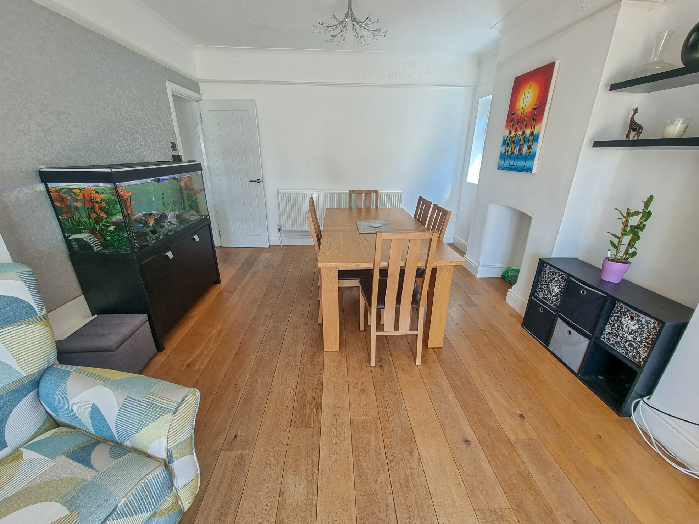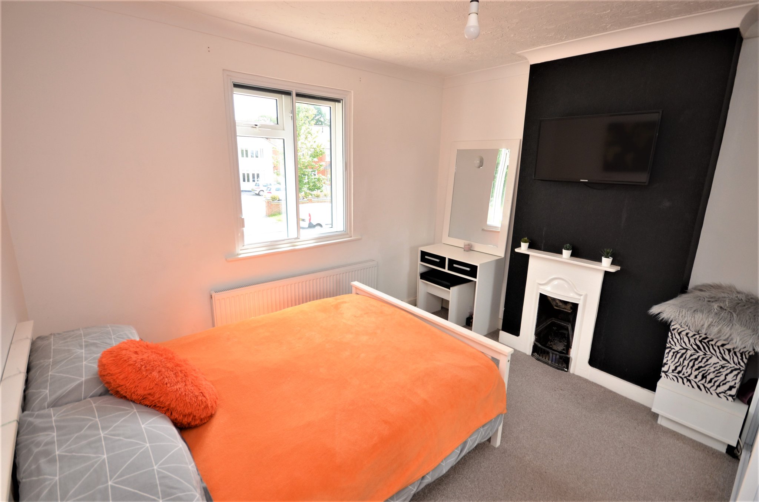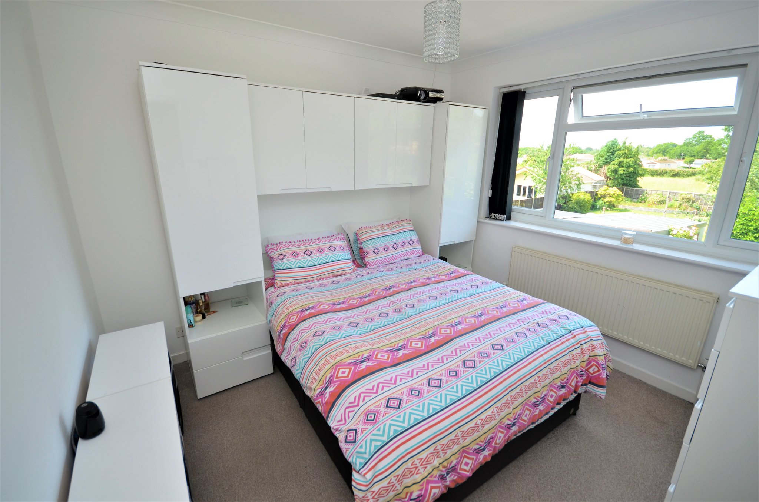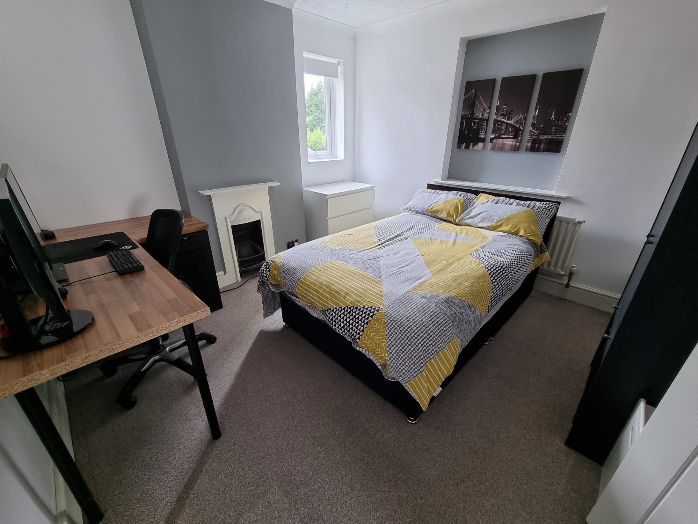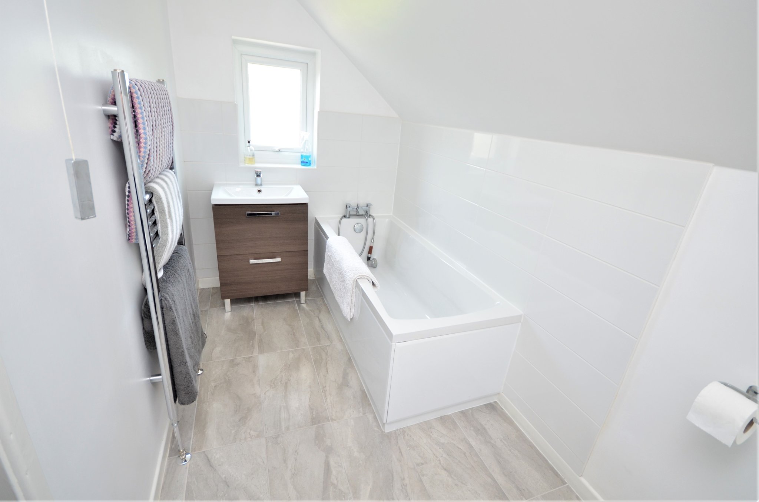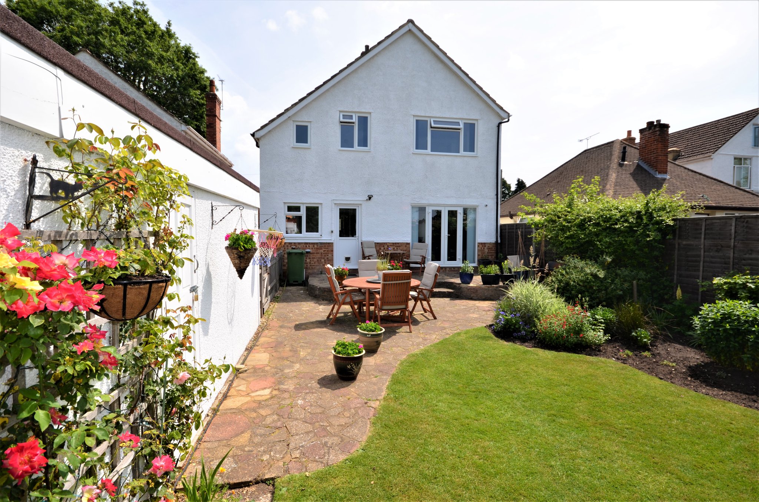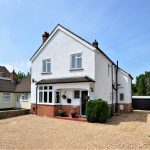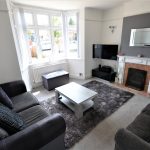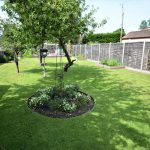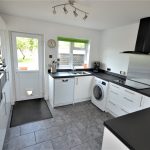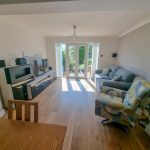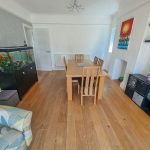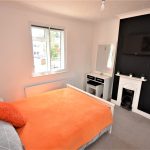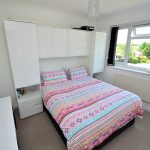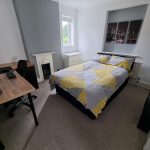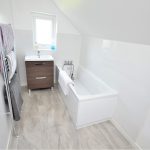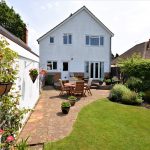Mytchett Road, CAMBERLEY
£595,000
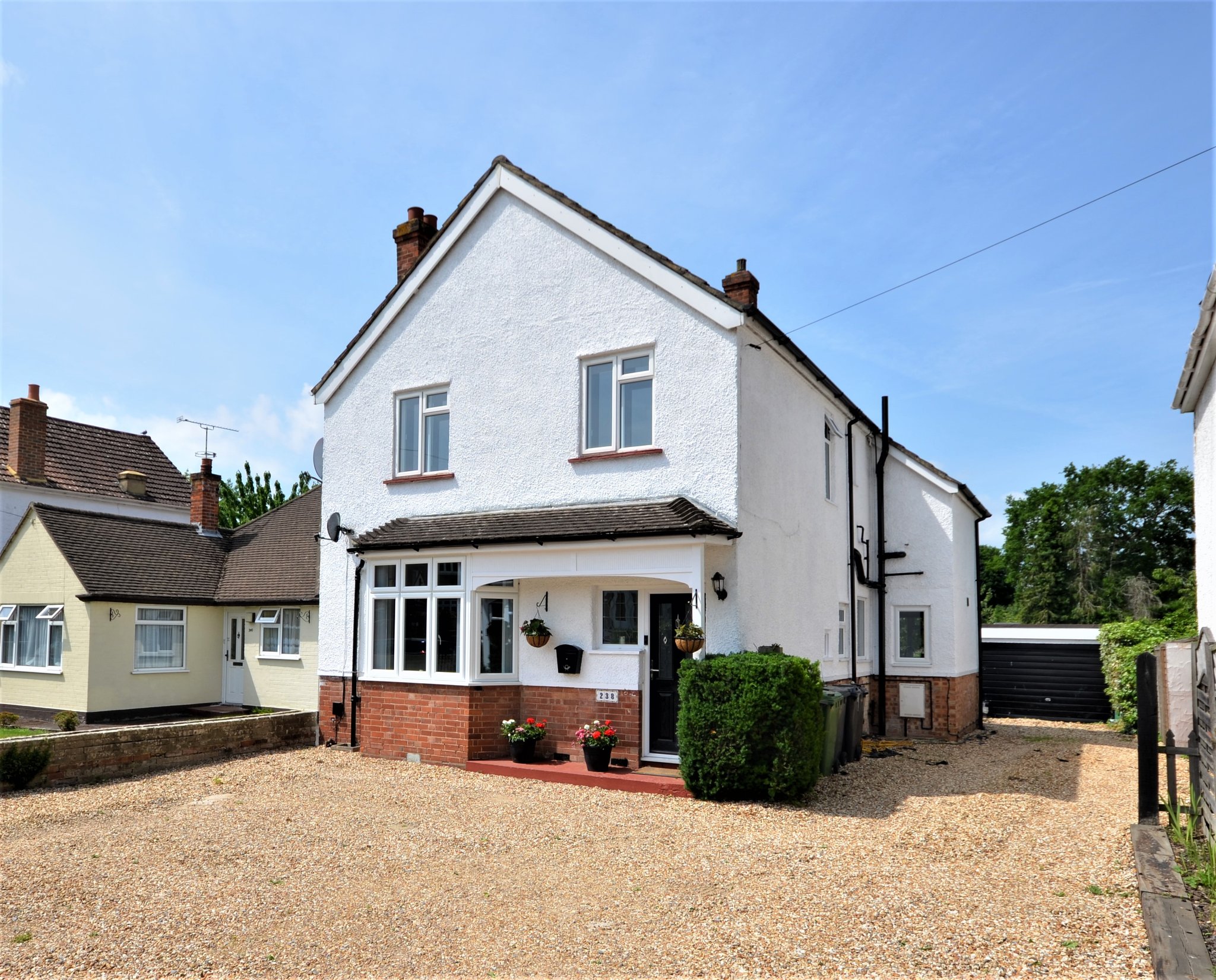
- Detached Family Home
- Five Bedrooms
- Living Room
- Open Plan Family/Dining Room
- Modern Fitted Kitchen
- Bathroom & Shower Room
- Cloakroom
- 130' Rear Garden
- Detached Garage
- Off Road Parking
A beautifully presented character family home offering spacious, flexible accommodation on a plot approaching one sixth of an acre. The location in the sought after village of Mytchett offers access to Ash Vale, North Camp and Farnborough Main railway stations all within a 2 mile radius. There is also access to the M3 motorway at junction 4 within 3 miles.
The accommodation comprises of a living room, open plan family/dining room, modern fitted kitchen overlooking the delightful rear garden and a ground floor cloakroom. The first floor has 5 bedrooms, a bathroom and a separate shower room. Externally the west facing garden is easy to maintain, yet offers plenty of scope for the gardener with a decked sun area at the very end of the 130′ garden. The front garden is laid over to shingle, providing parking for a number of vehicles with the shingle continuing down to the detached garage at the rear of the property. The property benefits from double glazed windows and gas fired central heating. EPC: D
Full Details
Entrance Hall
Glazed panel door to entrance hall. Front aspect frosted window, wood flooring, stairs to first floor, wall mounted radiator, door to under stairs storage cupboard, double doors to further storage cupboard opposite a side aspect window with space for an appliance below. Doors to:
Living room
14' 0" x 13' 5" into bay (4.27m x 4.09m into bay) Front aspect bay window, two wall mounted radiators, central ceiling light, feature open fireplace with marble hearth.
Dining Room & Family Room
12' 4" x 10' 4" (3.76m x 3.15m) Dining Room: Hardwood floor, side aspect window, display fireplace, central ceiling light, open plan to:
Family Room: 11' 11" x 10' 11" (3.63m x 3.33m) with a wall mounted radiator, central ceiling light, double French doors to rear garden with full height windows to either side.
WC
Side aspect frosted window, low level wc, wall mounted hand wash basin with storage beneath, tiled walls, wall mounted electric heater.
Kitchen
11' 5" x 10' 4" (3.48m x 3.15m) Range of base units to three sides with a stainless steel 1½ bowl sink with mixer tap, further wall of full height units including space for a fridge/freezer, a larder cupboard, single oven with separate grill above, inset microwave, space and plumbing for washing machine, space and plumbing for dishwasher, hob with stainless steel splash back and glass extractor hood above, front aspect window, rear aspect window, rear aspect half glazed door to garden, 4 rail mounted ceiling spotlights and under floor heating.
FIRST FLOOR LANDING
Side aspect frosted window, door to storage cupboard.
Bedroom 1
11' 6" x 10' 11" (3.51m x 3.33m) Side aspect window, feature fireplace, ceiling mounted rail with 4 spotlights, wall mounted radiator.
Bedroom 2
10' 11" x 10' 11" (3.33m x 3.33m) Front aspect window, wall mounted radiator, feature fireplace, ceiling mounted light.
Bedroom 3
10' 4" x 10' 0" (3.15m x 3.05m) Rear aspect window, wall mounted radiator, central ceiling light.
Bedroom 4
8' 5" x 7' 8" (2.57m x 2.34m) Front aspect window, wall mounted radiator, ceiling mounted triple spotlights.
Bedroom 5
Rear aspect window, wall mounted radiator, central ceiling light.
Bathroom
Rear aspect frosted window, panel enclosed bath with mixer tap and shower attachment, hand wash basin with contemporary mixer tap with storage drawers beneath, low level wc, tiled floor, part tiled walls, 4 ceiling inset spotlights.
Shower Room
Side aspect frosted window, enclosed shower with integral shower and folding glazed door, contemporary hand wash basin with mixer tap and storage beneath, low level wc, tiled floor, part tiled walls, 2 ceiling mounted spotlights, ceiling mounted extractor fan.
OUTSIDE
TO THE REAR: Garden measuring 130' in length enclosed by panel fencing and featuring a range of mature trees and shrubs, bordered flower beds and a central lawn There is a paved patio at the rear of the house and a decked area to rear of the garden.
SINGLE DETACHED GARAGE: 20' 4" x 11' 2" (6.20m x 3.40m) Power and light, up and over front door, side access door.
TO THE FRONT: Low level brick wall, shingle parking for 3 vehicles, further shingle driveway continuing down the side of the house to the garage.
Property Features
- Detached Family Home
- Five Bedrooms
- Living Room
- Open Plan Family/Dining Room
- Modern Fitted Kitchen
- Bathroom & Shower Room
- Cloakroom
- 130' Rear Garden
- Detached Garage
- Off Road Parking
Property Summary
A beautifully presented character family home offering spacious, flexible accommodation on a plot approaching one sixth of an acre. The location in the sought after village of Mytchett offers access to Ash Vale, North Camp and Farnborough Main railway stations all within a 2 mile radius. There is also access to the M3 motorway at junction 4 within 3 miles.
The accommodation comprises of a living room, open plan family/dining room, modern fitted kitchen overlooking the delightful rear garden and a ground floor cloakroom. The first floor has 5 bedrooms, a bathroom and a separate shower room. Externally the west facing garden is easy to maintain, yet offers plenty of scope for the gardener with a decked sun area at the very end of the 130' garden. The front garden is laid over to shingle, providing parking for a number of vehicles with the shingle continuing down to the detached garage at the rear of the property. The property benefits from double glazed windows and gas fired central heating. EPC: D
Full Details
Entrance Hall
Glazed panel door to entrance hall. Front aspect frosted window, wood flooring, stairs to first floor, wall mounted radiator, door to under stairs storage cupboard, double doors to further storage cupboard opposite a side aspect window with space for an appliance below. Doors to:
Living room
14' 0" x 13' 5" into bay (4.27m x 4.09m into bay) Front aspect bay window, two wall mounted radiators, central ceiling light, feature open fireplace with marble hearth.
Dining Room & Family Room
12' 4" x 10' 4" (3.76m x 3.15m) Dining Room: Hardwood floor, side aspect window, display fireplace, central ceiling light, open plan to:
Family Room: 11' 11" x 10' 11" (3.63m x 3.33m) with a wall mounted radiator, central ceiling light, double French doors to rear garden with full height windows to either side.
WC
Side aspect frosted window, low level wc, wall mounted hand wash basin with storage beneath, tiled walls, wall mounted electric heater.
Kitchen
11' 5" x 10' 4" (3.48m x 3.15m) Range of base units to three sides with a stainless steel 1½ bowl sink with mixer tap, further wall of full height units including space for a fridge/freezer, a larder cupboard, single oven with separate grill above, inset microwave, space and plumbing for washing machine, space and plumbing for dishwasher, hob with stainless steel splash back and glass extractor hood above, front aspect window, rear aspect window, rear aspect half glazed door to garden, 4 rail mounted ceiling spotlights and under floor heating.
FIRST FLOOR LANDING
Side aspect frosted window, door to storage cupboard.
Bedroom 1
11' 6" x 10' 11" (3.51m x 3.33m) Side aspect window, feature fireplace, ceiling mounted rail with 4 spotlights, wall mounted radiator.
Bedroom 2
10' 11" x 10' 11" (3.33m x 3.33m) Front aspect window, wall mounted radiator, feature fireplace, ceiling mounted light.
Bedroom 3
10' 4" x 10' 0" (3.15m x 3.05m) Rear aspect window, wall mounted radiator, central ceiling light.
Bedroom 4
8' 5" x 7' 8" (2.57m x 2.34m) Front aspect window, wall mounted radiator, ceiling mounted triple spotlights.
Bedroom 5
Rear aspect window, wall mounted radiator, central ceiling light.
Bathroom
Rear aspect frosted window, panel enclosed bath with mixer tap and shower attachment, hand wash basin with contemporary mixer tap with storage drawers beneath, low level wc, tiled floor, part tiled walls, 4 ceiling inset spotlights.
Shower Room
Side aspect frosted window, enclosed shower with integral shower and folding glazed door, contemporary hand wash basin with mixer tap and storage beneath, low level wc, tiled floor, part tiled walls, 2 ceiling mounted spotlights, ceiling mounted extractor fan.
OUTSIDE
TO THE REAR: Garden measuring 130' in length enclosed by panel fencing and featuring a range of mature trees and shrubs, bordered flower beds and a central lawn There is a paved patio at the rear of the house and a decked area to rear of the garden.
SINGLE DETACHED GARAGE: 20' 4" x 11' 2" (6.20m x 3.40m) Power and light, up and over front door, side access door.
TO THE FRONT: Low level brick wall, shingle parking for 3 vehicles, further shingle driveway continuing down the side of the house to the garage.
