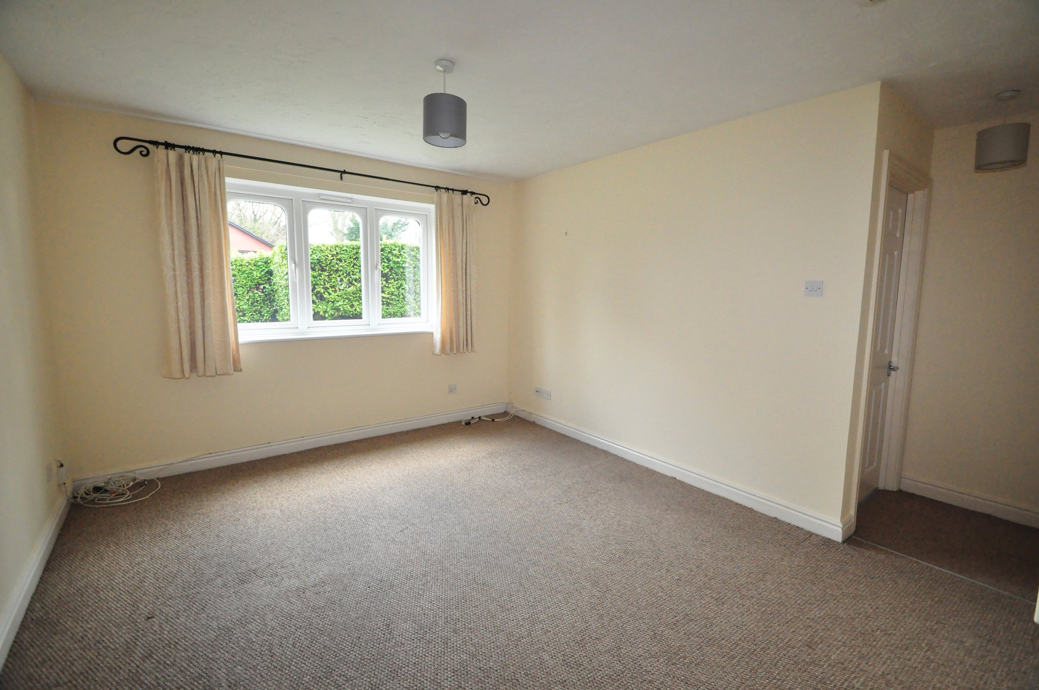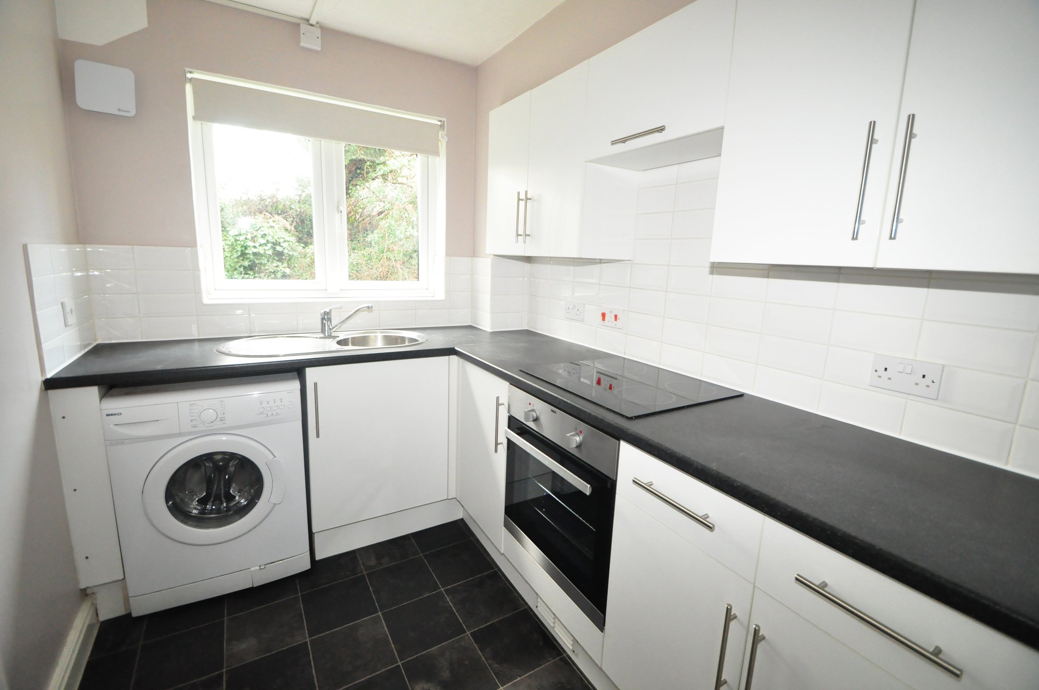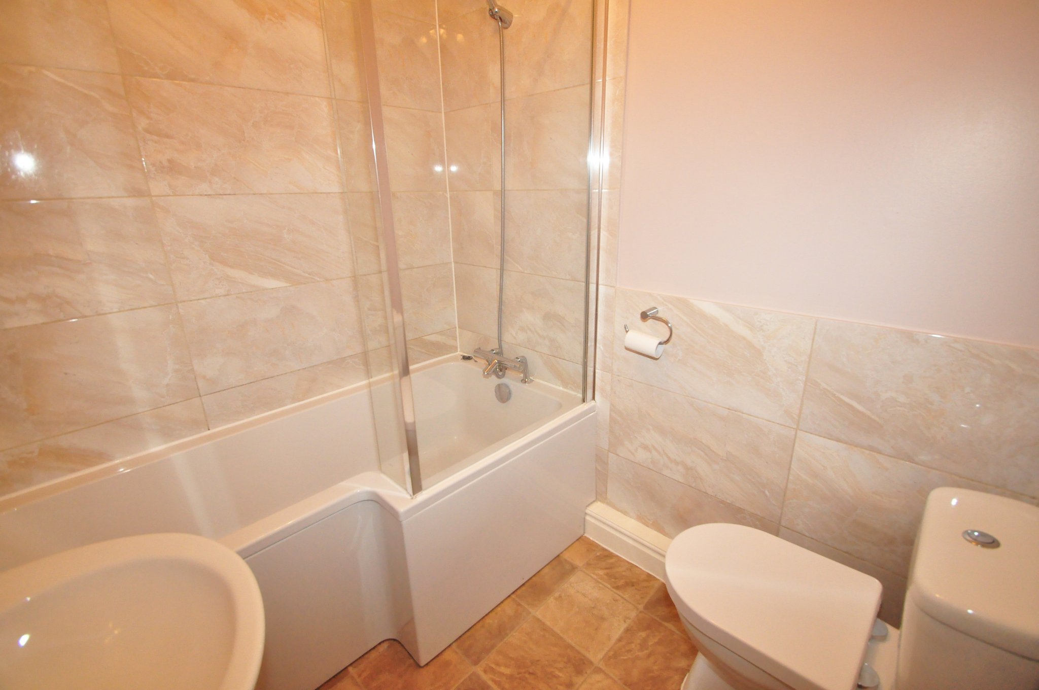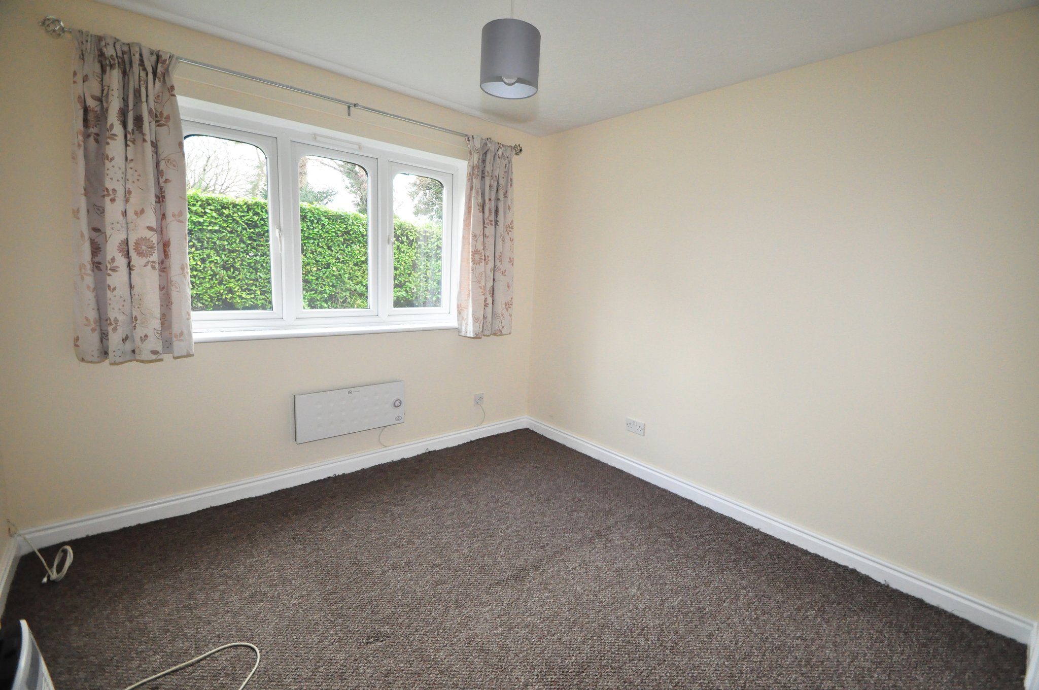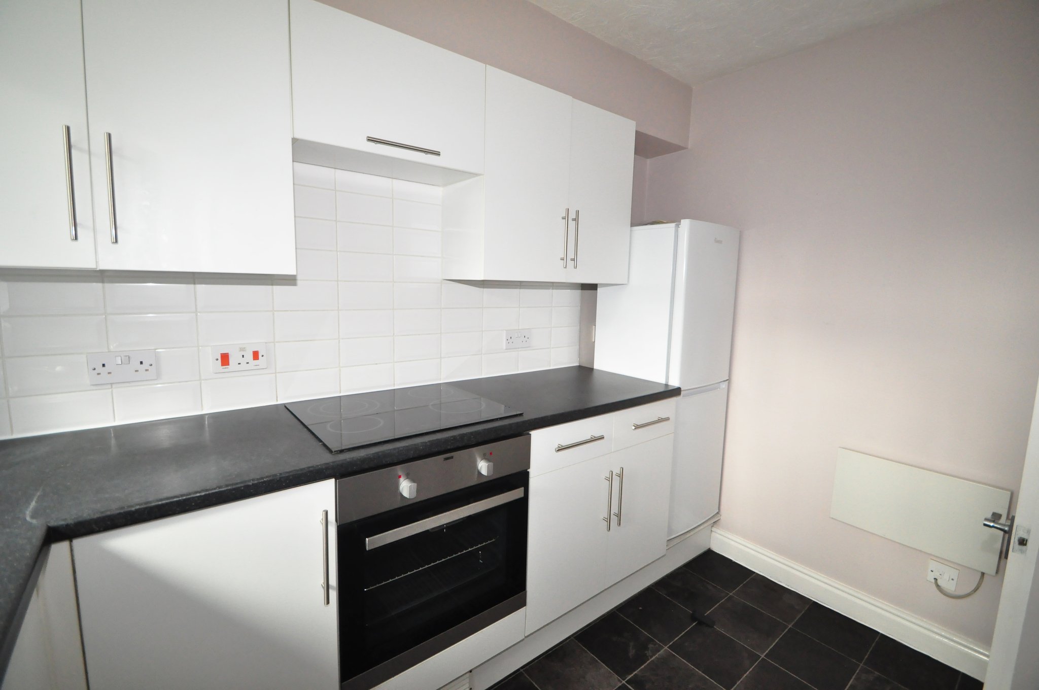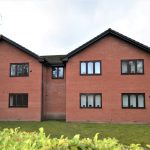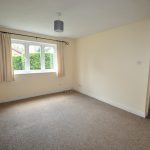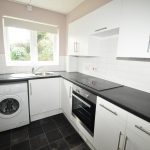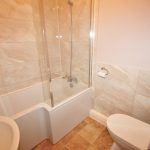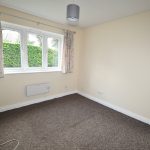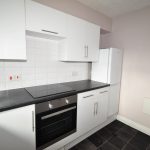Minley Grove, Fleet
£199,950
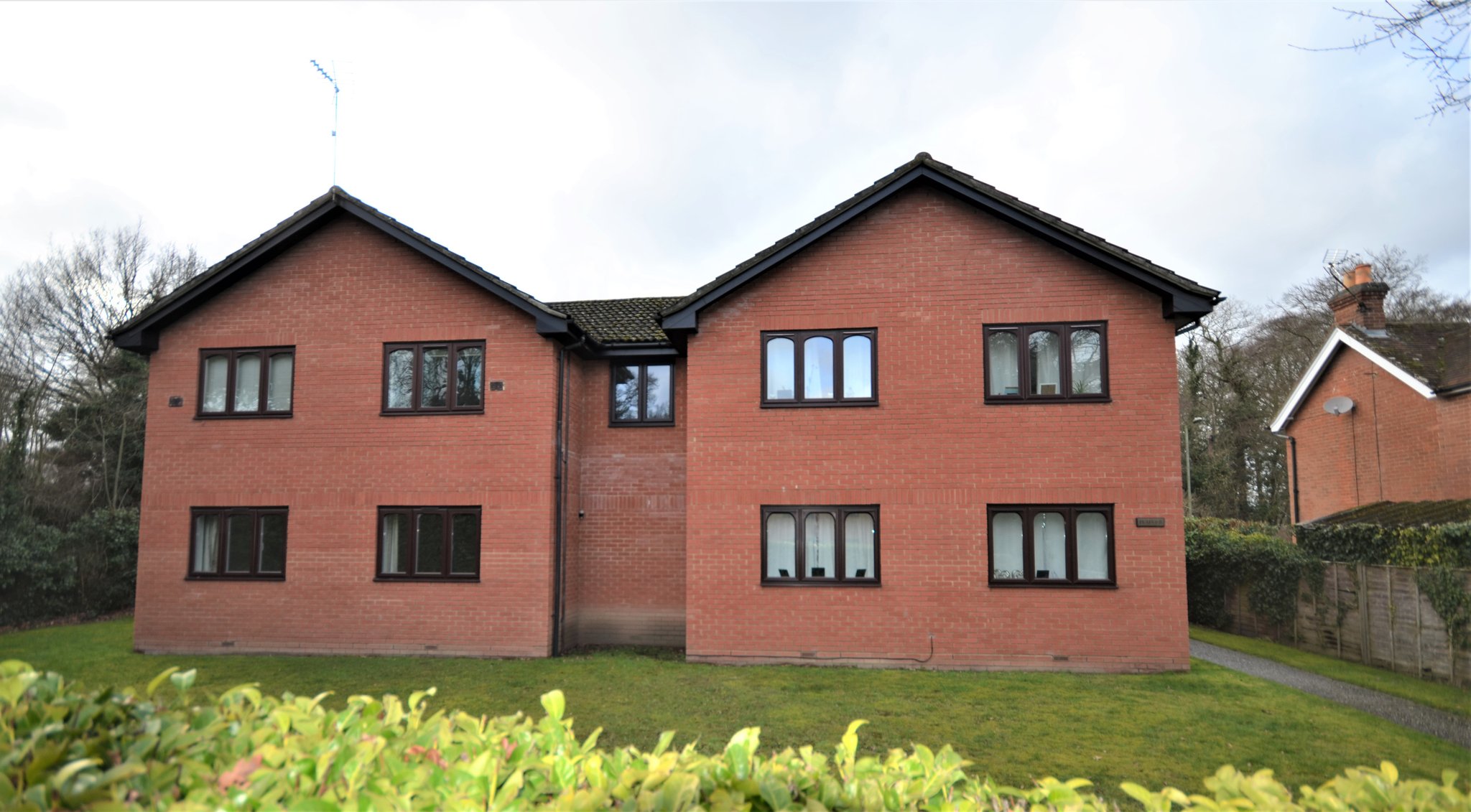
- Ground Floor Apartment
- Living Room
- Kitchen
- Bedroom Two with En Suite
- Bathroom
- Allocated Parking Space
- Close to Fleet Railway Station
- No Onward Chain
- Share of Freehold
Located within walking distance of Fleet mainline railway station, this one bedroom ground floor apartment with share of freehold interest is offered to the market with NO ONWARD CHAIN. The accommodation offers a living room, bedroom, modern fitted kitchen and modern bathroom. The property benefits from double-glazed windows, fitted carpets and electric heating. Outside there are communal grounds and an allocated parking space.
Length of lease: 999 years from January 1986
EPC: C
Full Details
Communal Entrance Hall
Front door to building, leading into communal entrance hall with stairs to upper floor and front door to apartment.
Entance Lobby
Twin doors to two separate cuboards (only housing the hot water storage tank), door to bathroom and door to:
Living Room
14' 8" x 12' 11" (4.47m x 3.94m) Rear aspect window, wall mounted electric radiator, door to inner lobby with doors to:
Bedroom
9' 9" x 9' 9" (2.97m x 2.97m) Rear aspect window, wall mounted electric radiator, double doors to built-in wardrobe with a hanging rail.
Kitchen
6' 4" x 9' 10" (1.93m x 3.00m) Side aspect window with a modern fitted white kitchen comprising of wall and base units with roll edge work surfaces, a single bowl single drainer circular sink with mixer tap, electric hob with stainless steel single oven beneath and an extractor hood above. Space for an upright fridge/freezer, space and plumbing for a washing machine. Tiled floor and tiled splashback.
Bathroom
A three piece suite comprising of a shaped bath with mixer tap and shower attachment, fitted glazed shower screen, pedestal hand wash basin and low level wc. Tiled floor and part tiled walls.
Outside
Communal grounds and a central car park set between the two residential buildings.
One allocated parking space in the car park.
Property Features
- Ground Floor Apartment
- Living Room
- Kitchen
- Bedroom Two with En Suite
- Bathroom
- Allocated Parking Space
- Close to Fleet Railway Station
- No Onward Chain
- Share of Freehold
Property Summary
Located within walking distance of Fleet mainline railway station, this one bedroom ground floor apartment with share of freehold interest is offered to the market with NO ONWARD CHAIN. The accommodation offers a living room, bedroom, modern fitted kitchen and modern bathroom. The property benefits from double-glazed windows, fitted carpets and electric heating. Outside there are communal grounds and an allocated parking space.
Length of lease: 999 years from January 1986
EPC: C
Full Details
Communal Entrance Hall
Front door to building, leading into communal entrance hall with stairs to upper floor and front door to apartment.
Entance Lobby
Twin doors to two separate cuboards (only housing the hot water storage tank), door to bathroom and door to:
Living Room
14' 8" x 12' 11" (4.47m x 3.94m) Rear aspect window, wall mounted electric radiator, door to inner lobby with doors to:
Bedroom
9' 9" x 9' 9" (2.97m x 2.97m) Rear aspect window, wall mounted electric radiator, double doors to built-in wardrobe with a hanging rail.
Kitchen
6' 4" x 9' 10" (1.93m x 3.00m) Side aspect window with a modern fitted white kitchen comprising of wall and base units with roll edge work surfaces, a single bowl single drainer circular sink with mixer tap, electric hob with stainless steel single oven beneath and an extractor hood above. Space for an upright fridge/freezer, space and plumbing for a washing machine. Tiled floor and tiled splashback.
Bathroom
A three piece suite comprising of a shaped bath with mixer tap and shower attachment, fitted glazed shower screen, pedestal hand wash basin and low level wc. Tiled floor and part tiled walls.
Outside
Communal grounds and a central car park set between the two residential buildings.
One allocated parking space in the car park.
