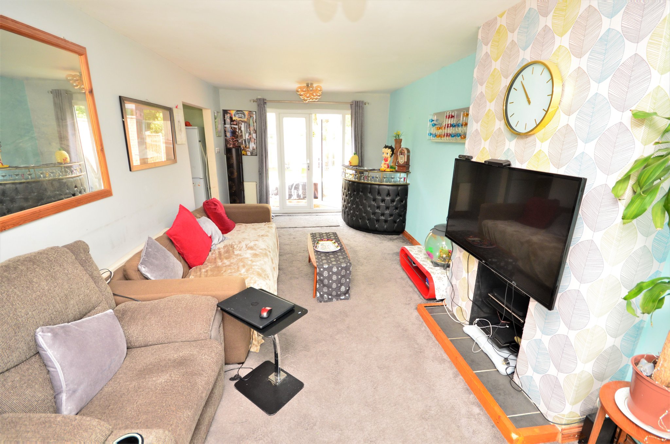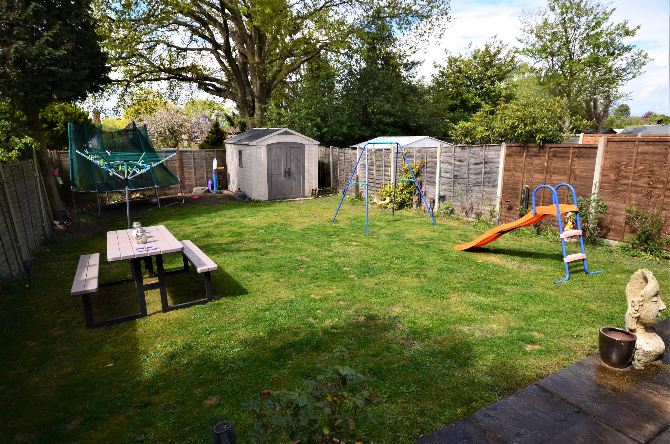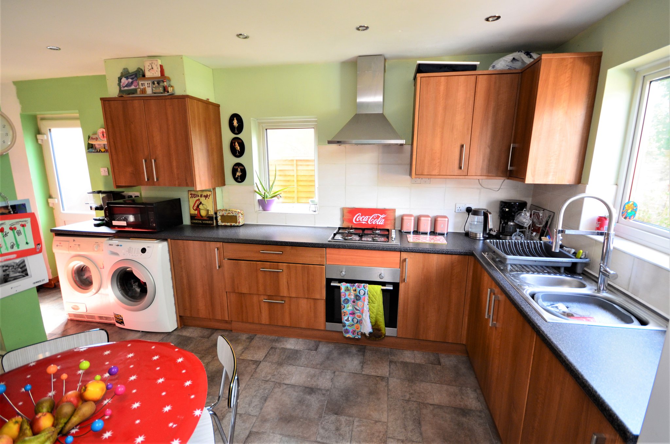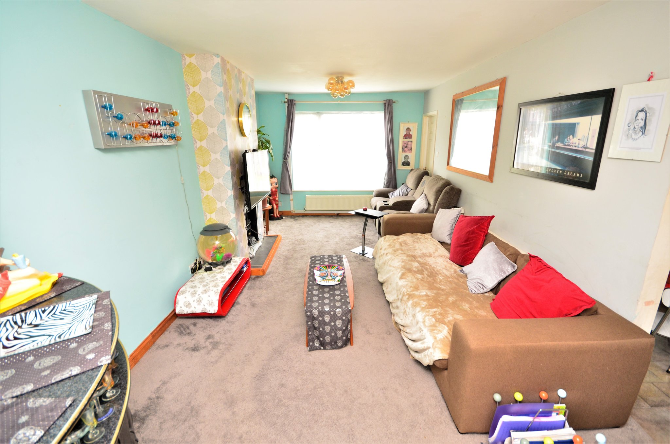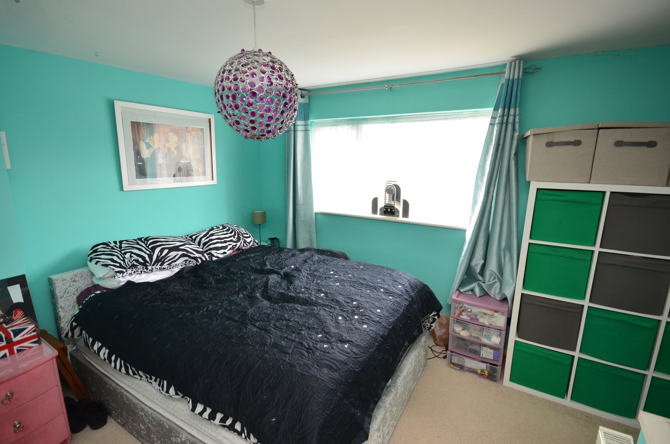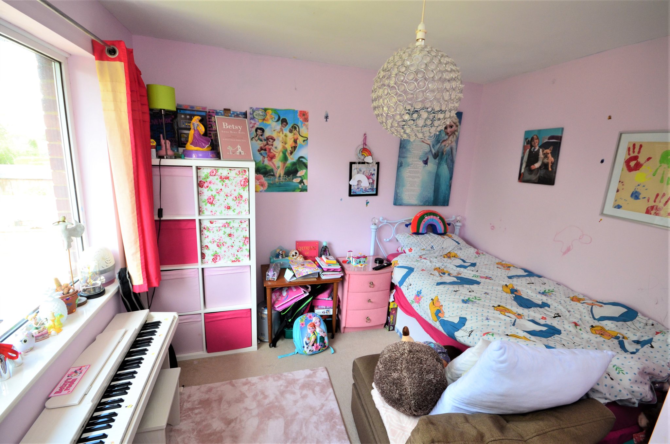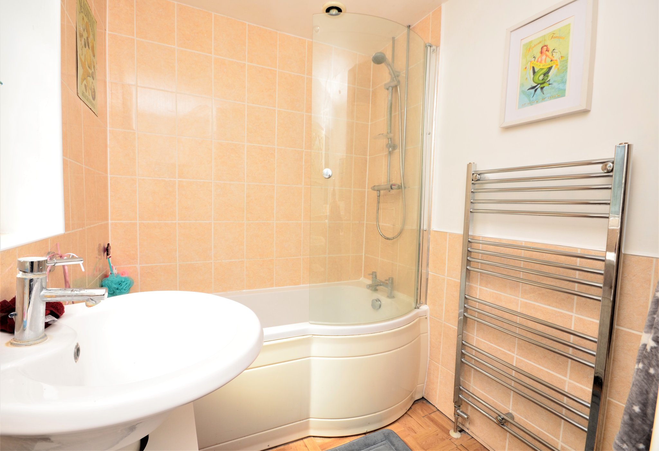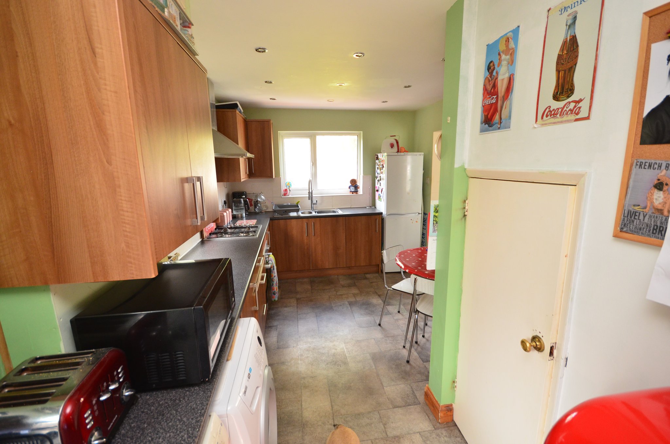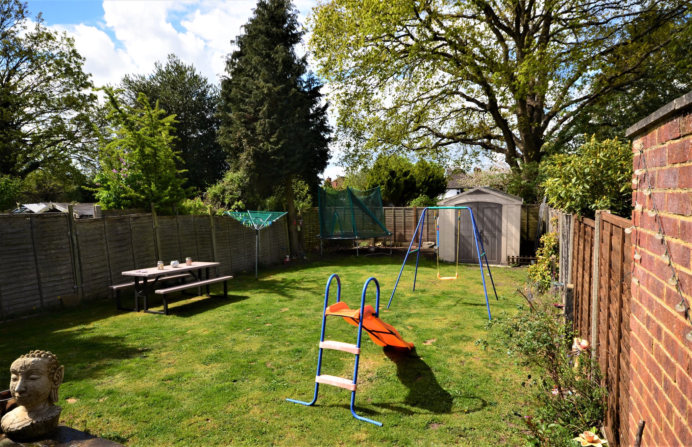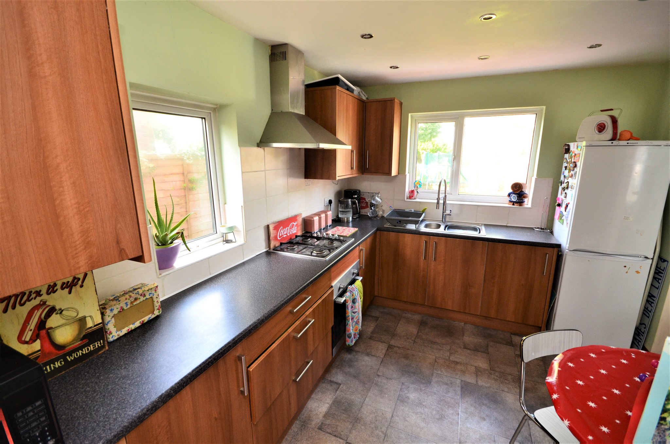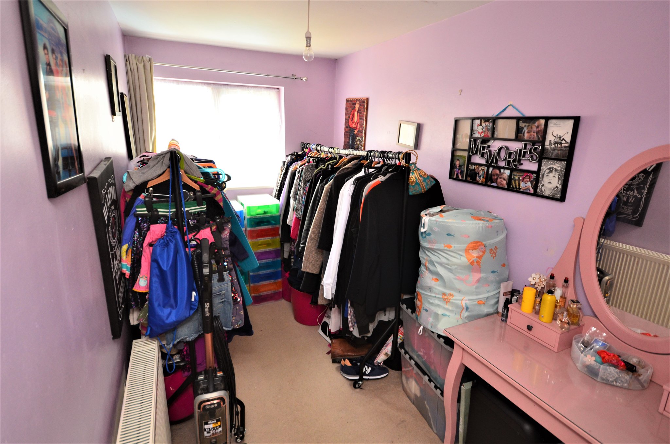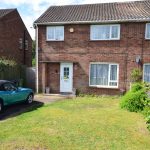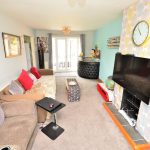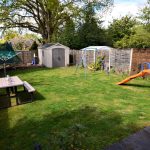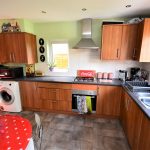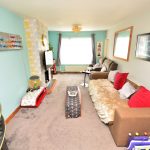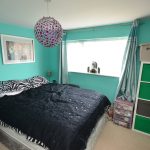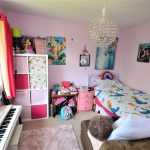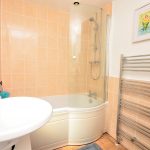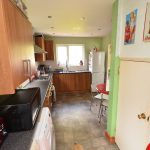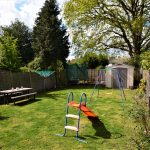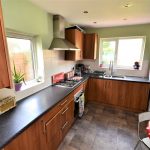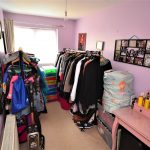Middlemoor Road, FRIMLEY
£375,000
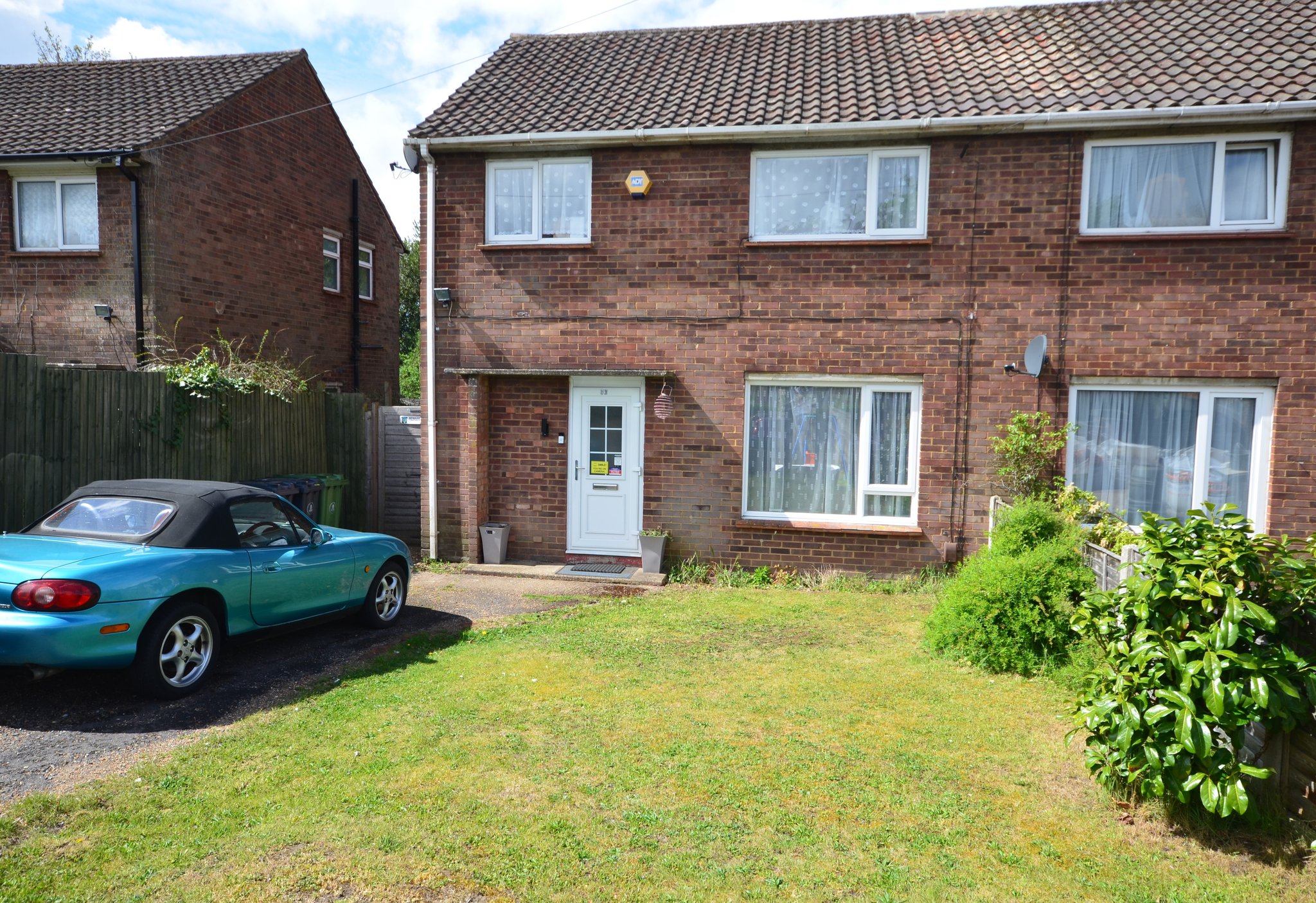
- Semi Detached House
- Three Bedrooms
- Living Room
- Kitchen/Dining Room
- En-Suite Shower Room
- Family Bathroom
- Front & Rear Gardens
- Double Glazed Windows
- Gas Fired Central Heating
Situated in a popular location with access to Tomlinscote, Lakeside and Ravenscote schools, this semi-detached family home also boasts a rear garden measuring approximately 60′ in length. The accommodation offers a 21′ living room with French doors out to the rear garden and a 21′ kitchen/diner, three bedrooms, a family bathroom and an en suite shower room to the second bedroom.
Further benefits include double-glazed windows, gas fired central heating and off road parking. Frimley town centre and railway station are within easy reach, as are other local shops, amenities and bus routes.
EPC: C
Full Details
GROUND FLOOR
Front Entrance
Part glazed front door to entrance, open access to:
Kitchen/Diner
20' 1" x 9' 4" max (6.12m x 2.84m max). Rear aspect window, side aspect window, side aspect part glazed door, range of base and wall units. Stainless steel 1½ bowl single drainer sink with mixer tap, stainless steel single oven, stainless steel 4 ring gas hob, stainless steel extractor hood, tiled splash backs. 13 inset spotlights, 2 x wall mounted radiators, door to under stairs storage cupboard, open through to:
Living Room
20' 1" x 10' 5" (6.12m x 3.17m) Front aspect window, rear aspect French doors, 2 x wall mounted radiators, twin central ceiling lights, fireplace with slate hearth. Door to:
Hallway
With stairs to:
FIRST FLOOR
First Floor Landing
Doors to all rooms.
Bedroom 1
13' 9" max x 11' 2" max (4.19m max x 3.40m max) Front aspect window, wall mounted radiator, door to storage cupboard, central ceiling light.
Bedroom 2
10' 3" x 9' 6" (3.12m x 2.90m) Rear aspect window, wall mounted radiator, central ceiling light. Door to:
En Suite Shower Room
Shower cubicle, wall mounted hand wash basin, low level wc, wall mounted heated towel rail, tiled walls, twin ceiling inset spotlights.
Bedroom 3
11' 2" x 6' 2" (3.40m x 1.88m) Front aspect window, wall mounted radiator, central ceiling light.
Bathroom
Twin side aspect frosted windows, panel enclosed shaped bath with curved glazed shower screen, wall mounted shower, mixer taps to bath, hand wash basin with storage beneath, low level wc, part tiled walls, wall mounted heated towel rail. 5 inset ceiling spotlights.
OUTSIDE
Front Garden
Driveway. Mainly laid to lawn with half height panel fencing and brick wall to the front.
Rear Garden
Patio. Mainly laid to lawn, enclosed by panel fencing. Garden approximately 60' in length.
Property Features
- Semi Detached House
- Three Bedrooms
- Living Room
- Kitchen/Dining Room
- En-Suite Shower Room
- Family Bathroom
- Front & Rear Gardens
- Double Glazed Windows
- Gas Fired Central Heating
Property Summary
Situated in a popular location with access to Tomlinscote, Lakeside and Ravenscote schools, this semi-detached family home also boasts a rear garden measuring approximately 60' in length. The accommodation offers a 21' living room with French doors out to the rear garden and a 21' kitchen/diner, three bedrooms, a family bathroom and an en suite shower room to the second bedroom.
Further benefits include double-glazed windows, gas fired central heating and off road parking. Frimley town centre and railway station are within easy reach, as are other local shops, amenities and bus routes.
EPC: C
Full Details
GROUND FLOOR
Front Entrance
Part glazed front door to entrance, open access to:
Kitchen/Diner
20' 1" x 9' 4" max (6.12m x 2.84m max). Rear aspect window, side aspect window, side aspect part glazed door, range of base and wall units. Stainless steel 1½ bowl single drainer sink with mixer tap, stainless steel single oven, stainless steel 4 ring gas hob, stainless steel extractor hood, tiled splash backs. 13 inset spotlights, 2 x wall mounted radiators, door to under stairs storage cupboard, open through to:
Living Room
20' 1" x 10' 5" (6.12m x 3.17m) Front aspect window, rear aspect French doors, 2 x wall mounted radiators, twin central ceiling lights, fireplace with slate hearth. Door to:
Hallway
With stairs to:
FIRST FLOOR
First Floor Landing
Doors to all rooms.
Bedroom 1
13' 9" max x 11' 2" max (4.19m max x 3.40m max) Front aspect window, wall mounted radiator, door to storage cupboard, central ceiling light.
Bedroom 2
10' 3" x 9' 6" (3.12m x 2.90m) Rear aspect window, wall mounted radiator, central ceiling light. Door to:
En Suite Shower Room
Shower cubicle, wall mounted hand wash basin, low level wc, wall mounted heated towel rail, tiled walls, twin ceiling inset spotlights.
Bedroom 3
11' 2" x 6' 2" (3.40m x 1.88m) Front aspect window, wall mounted radiator, central ceiling light.
Bathroom
Twin side aspect frosted windows, panel enclosed shaped bath with curved glazed shower screen, wall mounted shower, mixer taps to bath, hand wash basin with storage beneath, low level wc, part tiled walls, wall mounted heated towel rail. 5 inset ceiling spotlights.
OUTSIDE
Front Garden
Driveway. Mainly laid to lawn with half height panel fencing and brick wall to the front.
Rear Garden
Patio. Mainly laid to lawn, enclosed by panel fencing. Garden approximately 60' in length.
