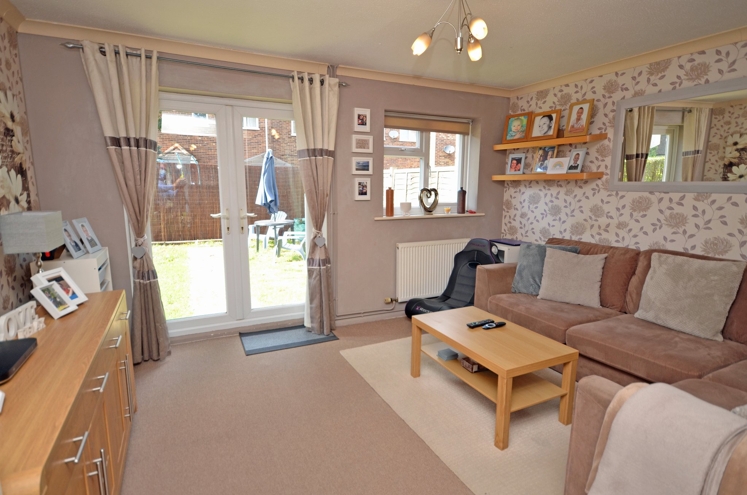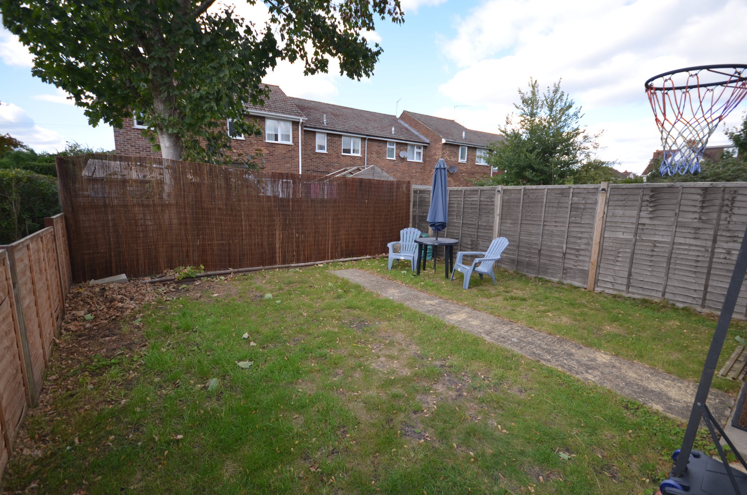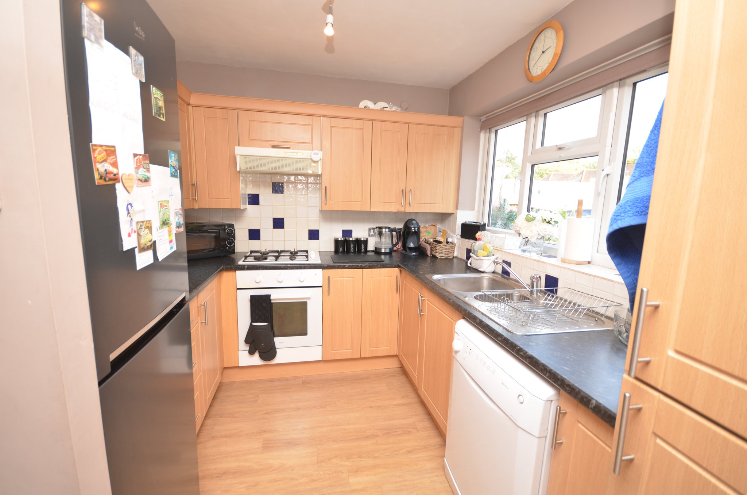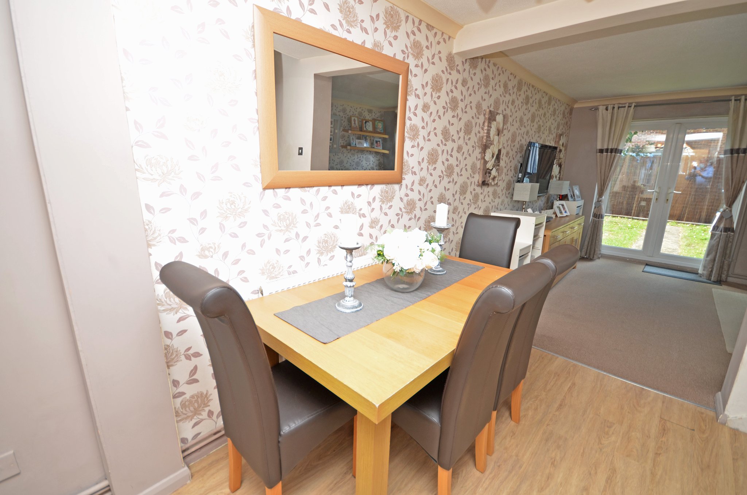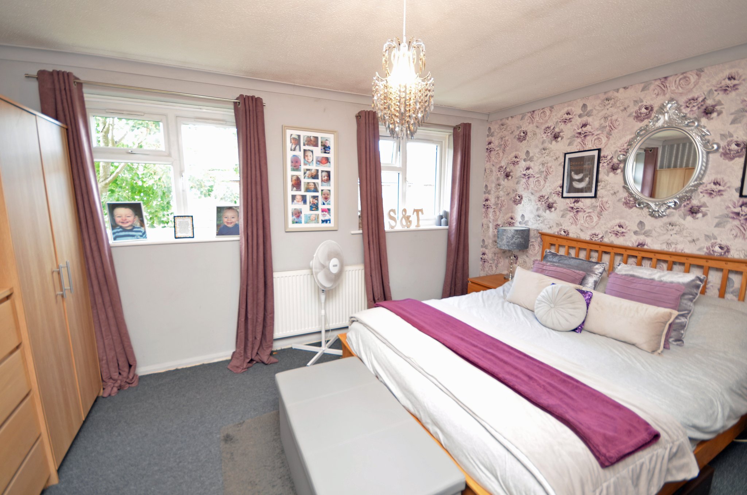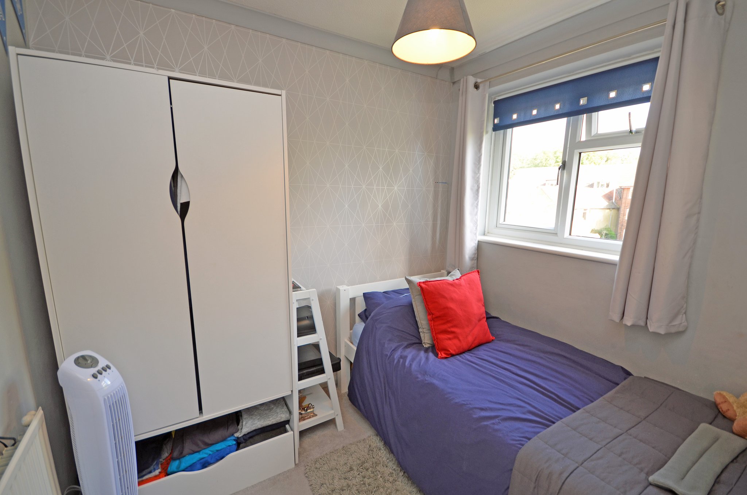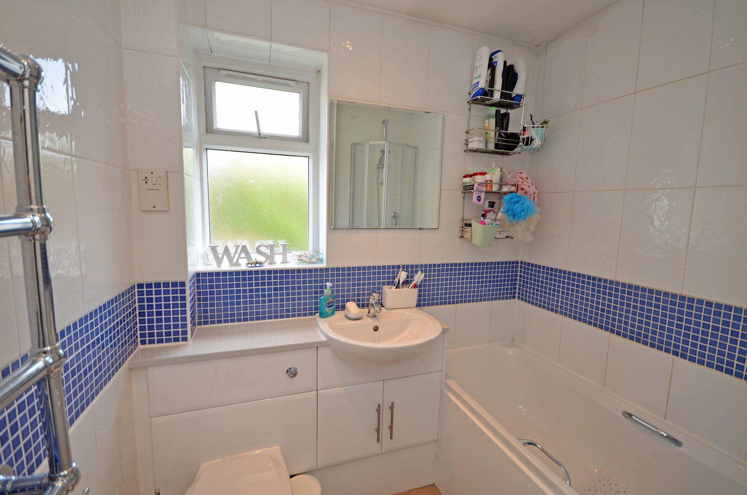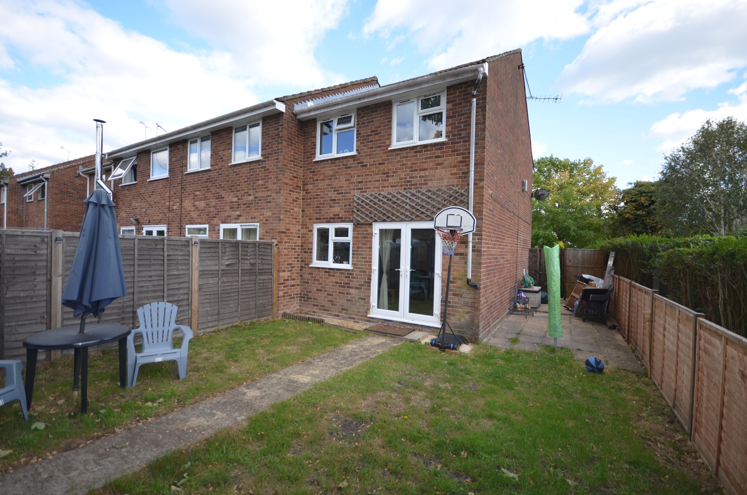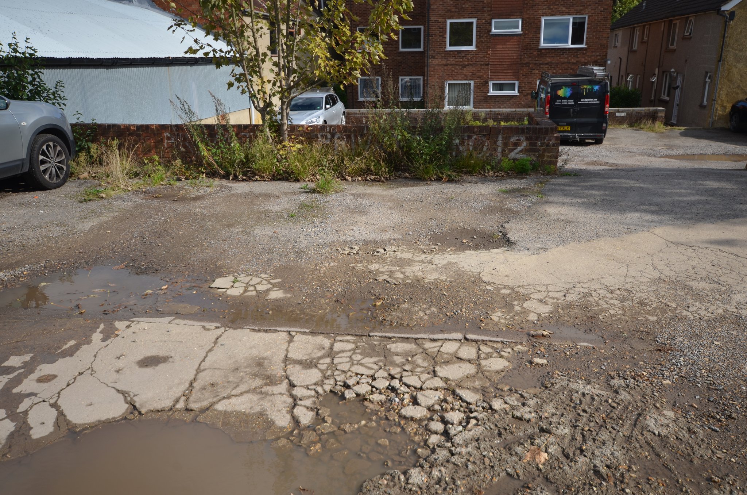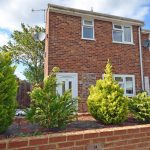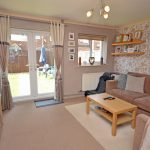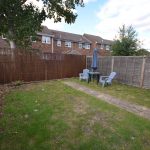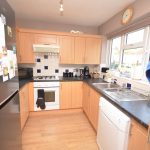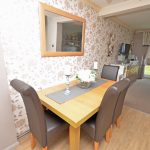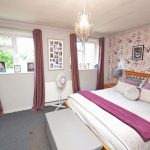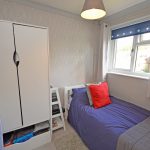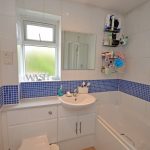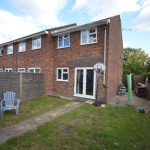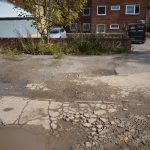Mainstone Close, DEEPCUT
£259,950
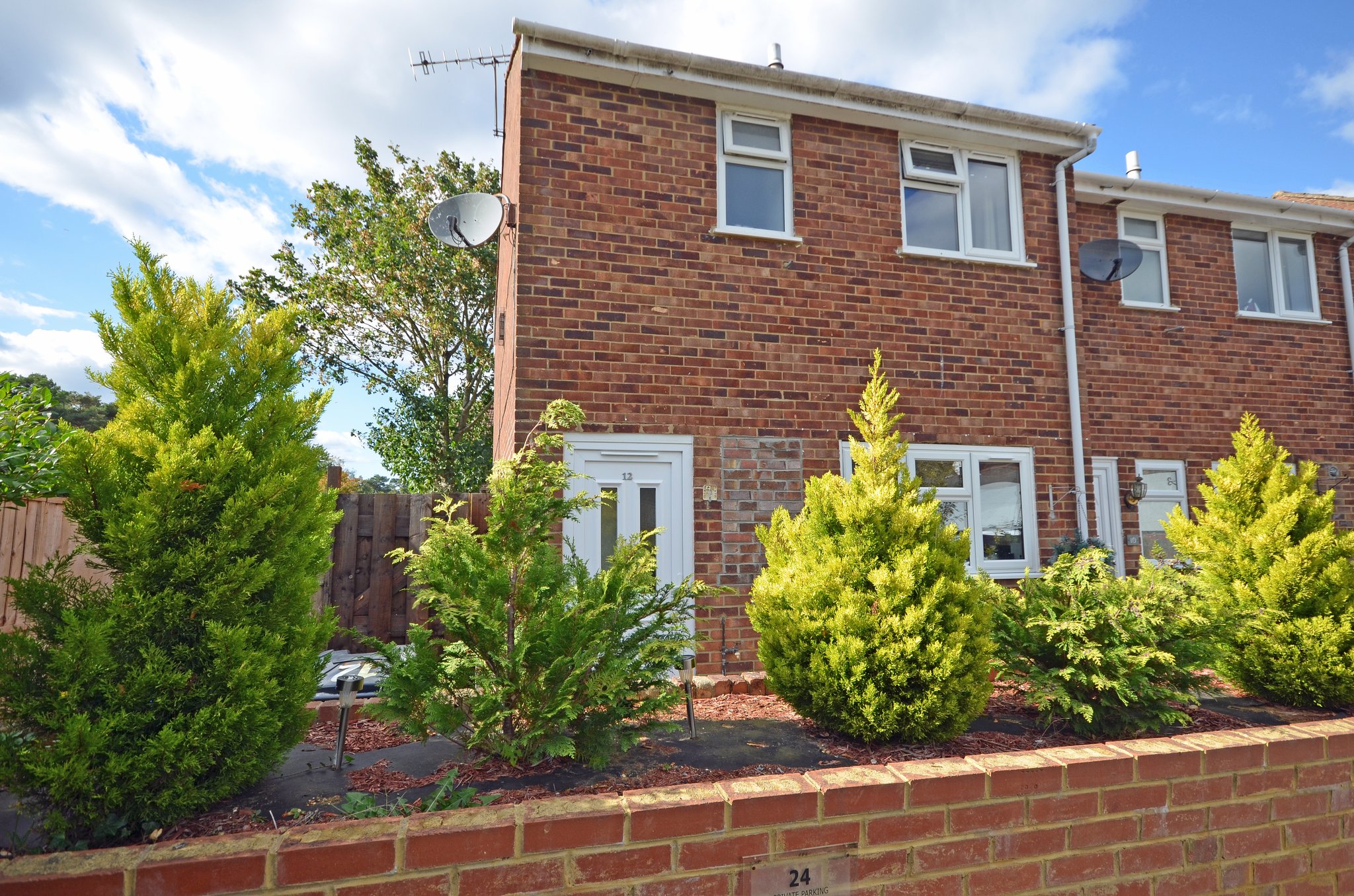
- End of Terrace
- Two Bedrooms
- Living Room
- Modern Fitted Kitchen
- Separate Dining Area
- Bathroom
- Enclosed Rear Garden
- Two Parking Spaces
- Cul de sac location
Located in the village of Deepcut at the end of a cul-de-sac, close to local amenities and schools, this two bedroom End of Terrace home is ideal for First Time Buyers, Downsizers and Investment Landlords alike. Offered to the market with the following accommodation: 13’11 living room, modern fitted kitchen, separate dining area, master double bedroom, single second bedroom and a family bathroom.
The property further benefits from gas fired central heating, double-glazed windows, a rear garden and two parking spaces in a car park to the front of the property.
EPC: D
Full Details
Entrance
Part glazed front door, wall mounted radiator, open to:
Kitchen
7' 10" x 14' 0" (2.39m x 4.27m) Front aspect window, range of wall units including glass fronted display and base units with work surfaces over, stainless steel 1½ bowl sink and single drainer, built-in oven, built-in four ring gas hob with extractor hood above, tiled splash backs, space for upright fridge/freezer, space and plumbing for washing machine and dishwasher, wood flooring.
Dining area
Located between the kitchen and living room with wood flooring, stairs to first floor, door to under stairs cupboard.
Living Room
13' 11" x 11' 5" (4.24m x 3.48m) Rear aspect French doors opening to garden, rear aspect window, wall mounted radiator, central ceiling light.
First Floor
Landing
Door to airing cupboard housing gas fired boiler for central heating and hot water, door to storage cupboard with hanging rail, doors to:
Bedroom 1
13' 11" x 11' 7" (4.24m x 3.53m) Twin rear aspect windows, wall mounted radiator, central ceiling light.
Bedroom 2
7' 10" x 7' 9" (2.39m x 2.36m) Front aspect window, wall mounted radiator, central ceiling light.
Bathroom
Front aspect window, panel enclosed bath with folding glazed shower screen and wall mounted shower over, concealed cistern wc, vanity unit hand wash basin with storage beneath.
Outside
Rear Garden
Enclosed by panel fencing with a gate access to the front, central lawn bisected by a pathway.
Front
Private car parking with No. 12 allocated two parking spaces.
Property Features
- End of Terrace
- Two Bedrooms
- Living Room
- Modern Fitted Kitchen
- Separate Dining Area
- Bathroom
- Enclosed Rear Garden
- Two Parking Spaces
- Cul de sac location
Property Summary
Located in the village of Deepcut at the end of a cul-de-sac, close to local amenities and schools, this two bedroom End of Terrace home is ideal for First Time Buyers, Downsizers and Investment Landlords alike. Offered to the market with the following accommodation: 13'11 living room, modern fitted kitchen, separate dining area, master double bedroom, single second bedroom and a family bathroom.
The property further benefits from gas fired central heating, double-glazed windows, a rear garden and two parking spaces in a car park to the front of the property.
EPC: D
Full Details
Entrance
Part glazed front door, wall mounted radiator, open to:
Kitchen
7' 10" x 14' 0" (2.39m x 4.27m) Front aspect window, range of wall units including glass fronted display and base units with work surfaces over, stainless steel 1½ bowl sink and single drainer, built-in oven, built-in four ring gas hob with extractor hood above, tiled splash backs, space for upright fridge/freezer, space and plumbing for washing machine and dishwasher, wood flooring.
Dining area
Located between the kitchen and living room with wood flooring, stairs to first floor, door to under stairs cupboard.
Living Room
13' 11" x 11' 5" (4.24m x 3.48m) Rear aspect French doors opening to garden, rear aspect window, wall mounted radiator, central ceiling light.
First Floor
Landing
Door to airing cupboard housing gas fired boiler for central heating and hot water, door to storage cupboard with hanging rail, doors to:
Bedroom 1
13' 11" x 11' 7" (4.24m x 3.53m) Twin rear aspect windows, wall mounted radiator, central ceiling light.
Bedroom 2
7' 10" x 7' 9" (2.39m x 2.36m) Front aspect window, wall mounted radiator, central ceiling light.
Bathroom
Front aspect window, panel enclosed bath with folding glazed shower screen and wall mounted shower over, concealed cistern wc, vanity unit hand wash basin with storage beneath.
Outside
Rear Garden
Enclosed by panel fencing with a gate access to the front, central lawn bisected by a pathway.
Front
Private car parking with No. 12 allocated two parking spaces.
