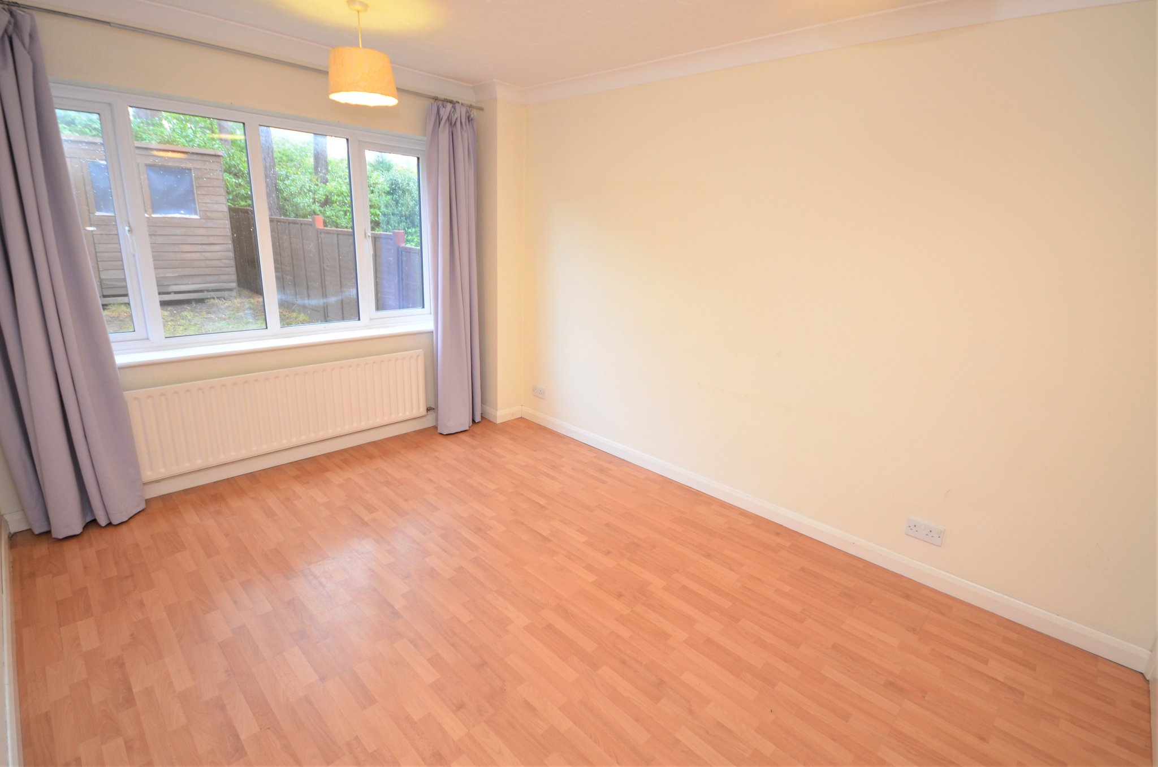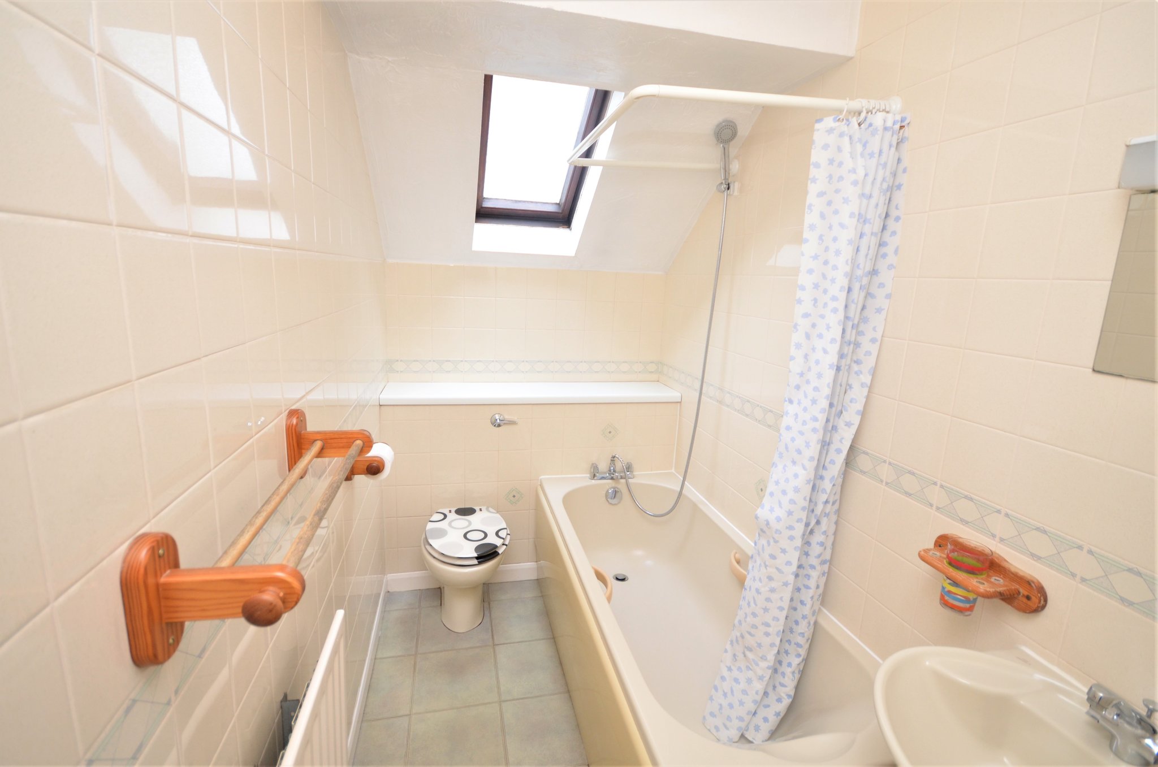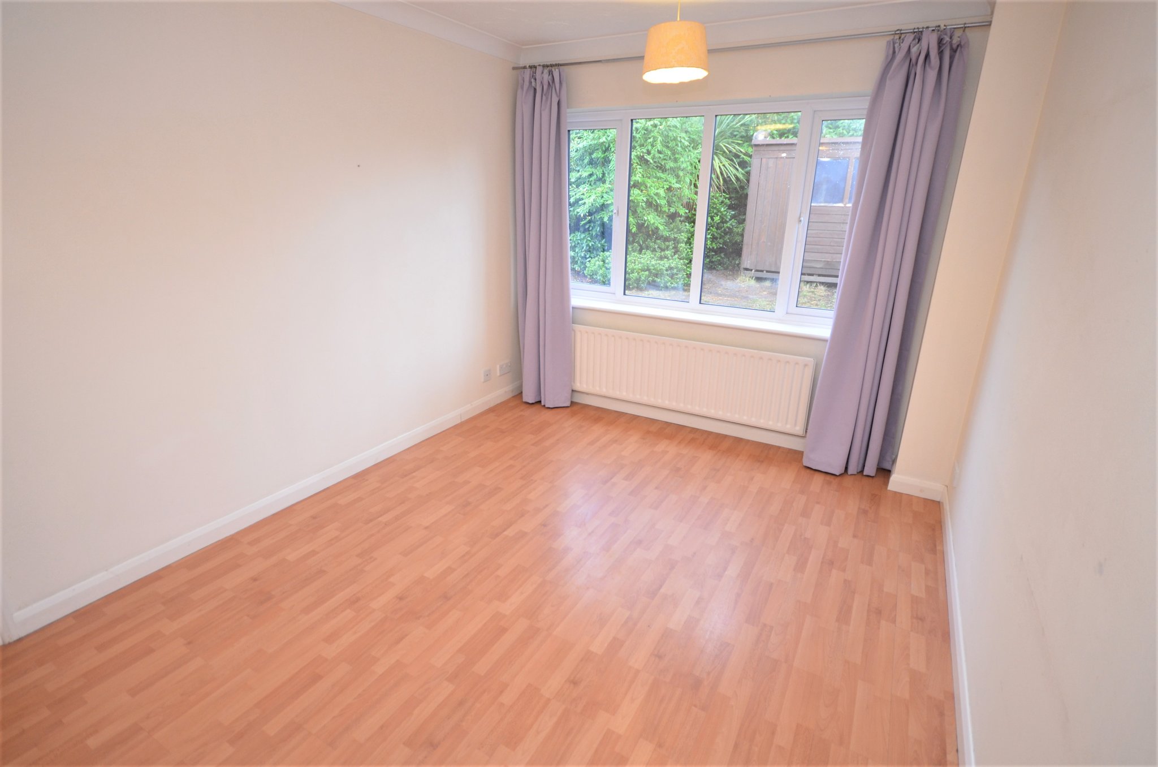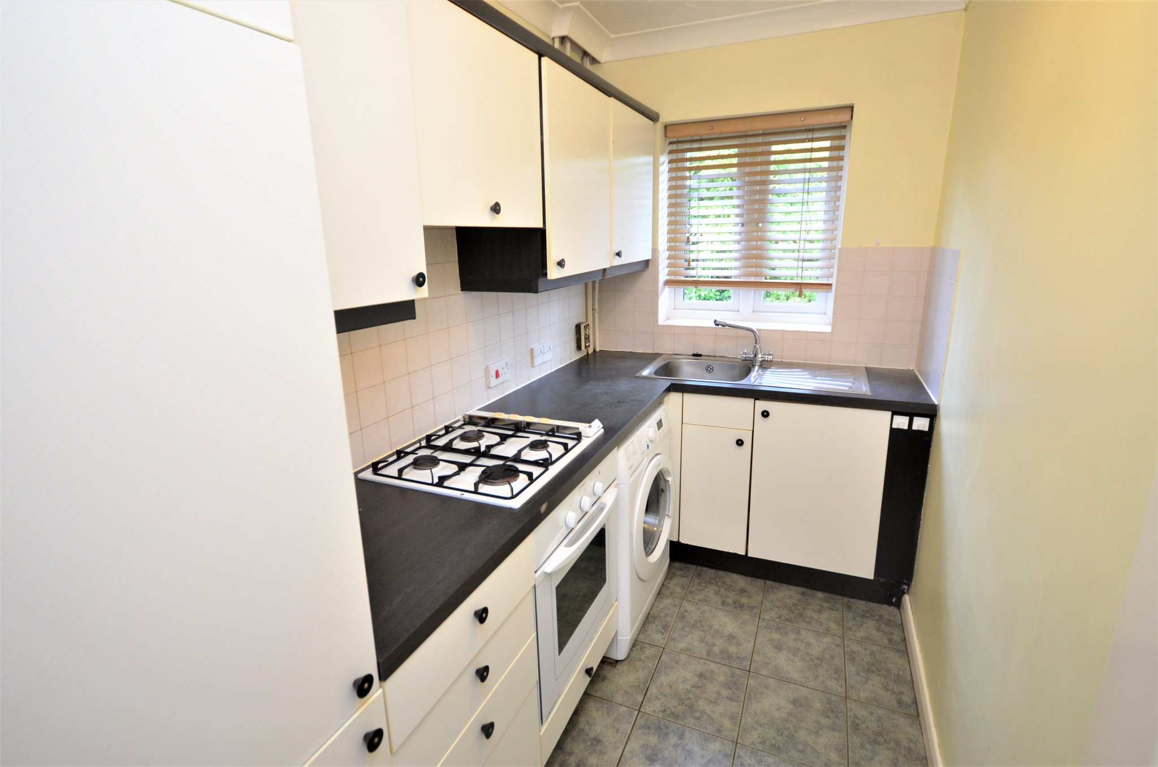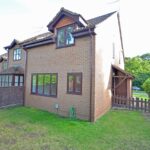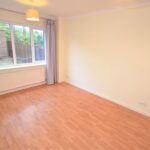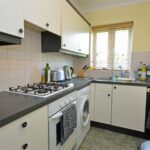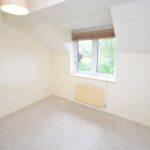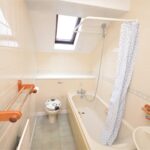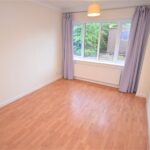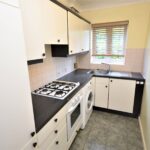Maguire Drive, Frimley
£265,000
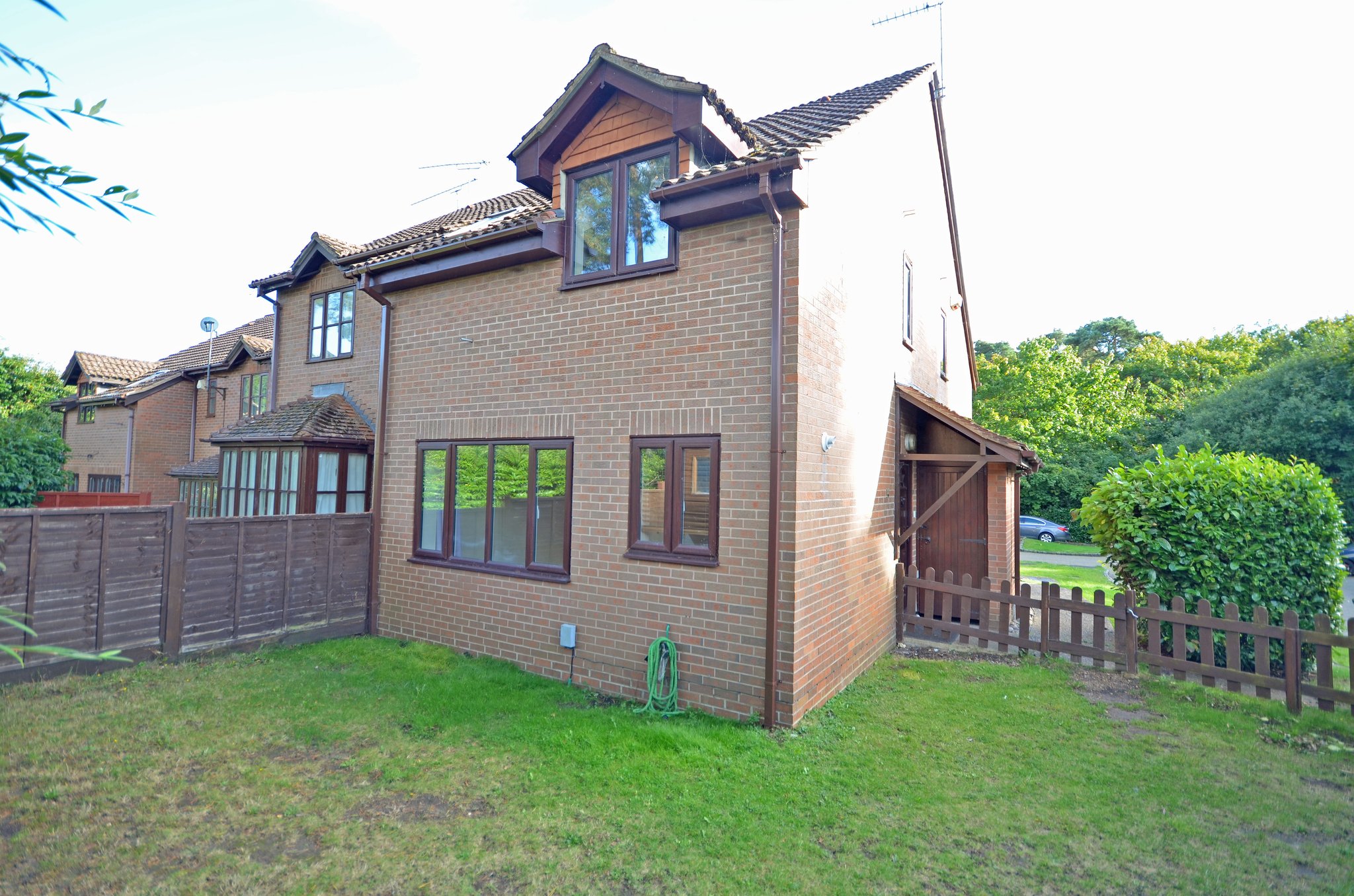
- Cluster house
- Two bedrooms
- Living room
- Separate kitchen
- One bathroom
- Use of garden
- Off road parking
- Ideal investment
- NO ONWARD CHAIN
A two bedroom back to back house situated in this popular residential area with easy access to the nearby town of Camberley and within a short distance of junction 3 of the M3 motorway. Accommodation comprises a living room and kitchen to the ground floor with two bedrooms and bathroom to the first floor. Externally, the property benefits from off road parking and the use of a garden (not part of the freehold).
No onward chain.
EPC: C
Full Details
GROUND FLOOR
Entrance
Covered entrance porch with storage cupboard and half glazed uPVC door to:
Entrance Hall
Stairs to first floor landing, wood effect laminate flooring, doors to:
Living Room
13' 2" x 9' 8" (4.01m x 2.95m) Side aspect window, door to under stair storage cupboard, wood effect laminate flooring.
Kitchen
9' 8" x 5' 2" (2.95m x 1.57m) Side aspect window. Stainless steel single bowl and drainer sink unit with cupboard, further range of matching eye and base level units with rolled edge work surfaces and tiled splash back. Four ring gas hob with extractor over and oven under. Integrated fridge/freezer, space and plumbing for washing machine, cupboard housing wall mounted gas fired boiler for heating and hot water, tiled floor.
FIRST FLOOR
First Floor Landing
Airing cupboard, storage cupboard, access to loft (N.B. not inspected by agent ) doors to all rooms.
Bedroom 1
10' 5" x 8' 5" (3.17m x 2.57m) Side aspect window, built in double wardrobe.
Bedroom 2
7' 0" x 5' 10" (2.13m x 1.78m) Front aspect window, door to built in wardrobe.
Bathroom
Velux roof light. Three piece suite comprising panel enclosed bath with mixer tap and shower attachment, low level wc with concealed cistern, pedestal wash hand basin, fully tiled surrounds.
OUTSIDE
Off road parking.
Use of an enclosed garden to the side (not part of the freehold).
Property Features
- Cluster house
- Two bedrooms
- Living room
- Separate kitchen
- One bathroom
- Use of garden
- Off road parking
- Ideal investment
- NO ONWARD CHAIN
Property Summary
A two bedroom back to back house situated in this popular residential area with easy access to the nearby town of Camberley and within a short distance of junction 3 of the M3 motorway. Accommodation comprises a living room and kitchen to the ground floor with two bedrooms and bathroom to the first floor. Externally, the property benefits from off road parking and the use of a garden (not part of the freehold).
No onward chain.
EPC: C
Full Details
GROUND FLOOR
Entrance
Covered entrance porch with storage cupboard and half glazed uPVC door to:
Entrance Hall
Stairs to first floor landing, wood effect laminate flooring, doors to:
Living Room
13' 2" x 9' 8" (4.01m x 2.95m) Side aspect window, door to under stair storage cupboard, wood effect laminate flooring.
Kitchen
9' 8" x 5' 2" (2.95m x 1.57m) Side aspect window. Stainless steel single bowl and drainer sink unit with cupboard, further range of matching eye and base level units with rolled edge work surfaces and tiled splash back. Four ring gas hob with extractor over and oven under. Integrated fridge/freezer, space and plumbing for washing machine, cupboard housing wall mounted gas fired boiler for heating and hot water, tiled floor.
FIRST FLOOR
First Floor Landing
Airing cupboard, storage cupboard, access to loft (N.B. not inspected by agent ) doors to all rooms.
Bedroom 1
10' 5" x 8' 5" (3.17m x 2.57m) Side aspect window, built in double wardrobe.
Bedroom 2
7' 0" x 5' 10" (2.13m x 1.78m) Front aspect window, door to built in wardrobe.
Bathroom
Velux roof light. Three piece suite comprising panel enclosed bath with mixer tap and shower attachment, low level wc with concealed cistern, pedestal wash hand basin, fully tiled surrounds.
OUTSIDE
Off road parking.
Use of an enclosed garden to the side (not part of the freehold).
