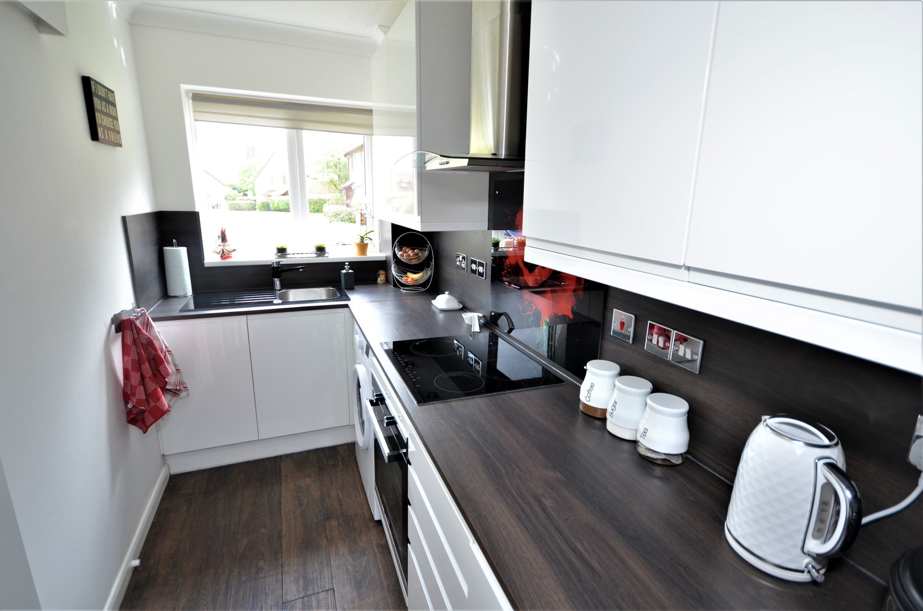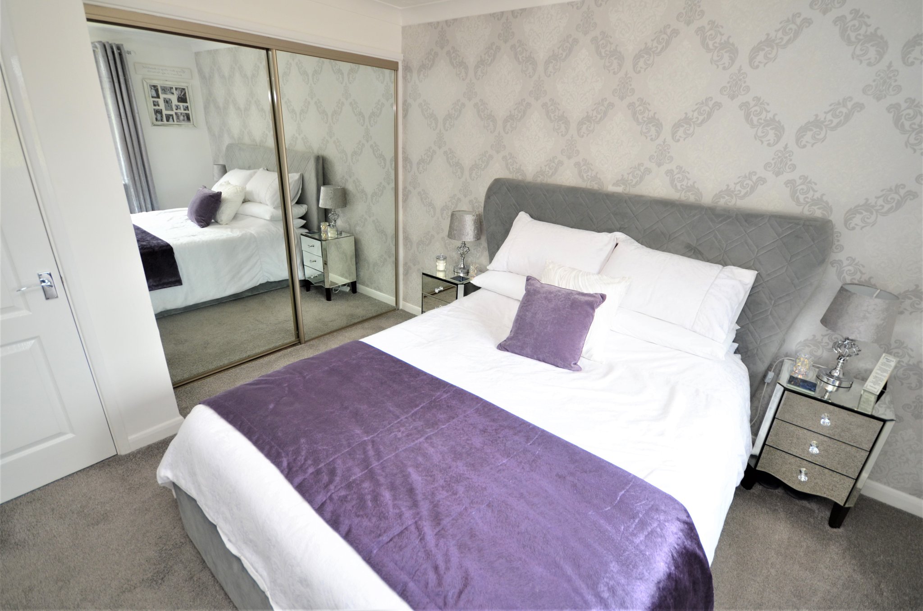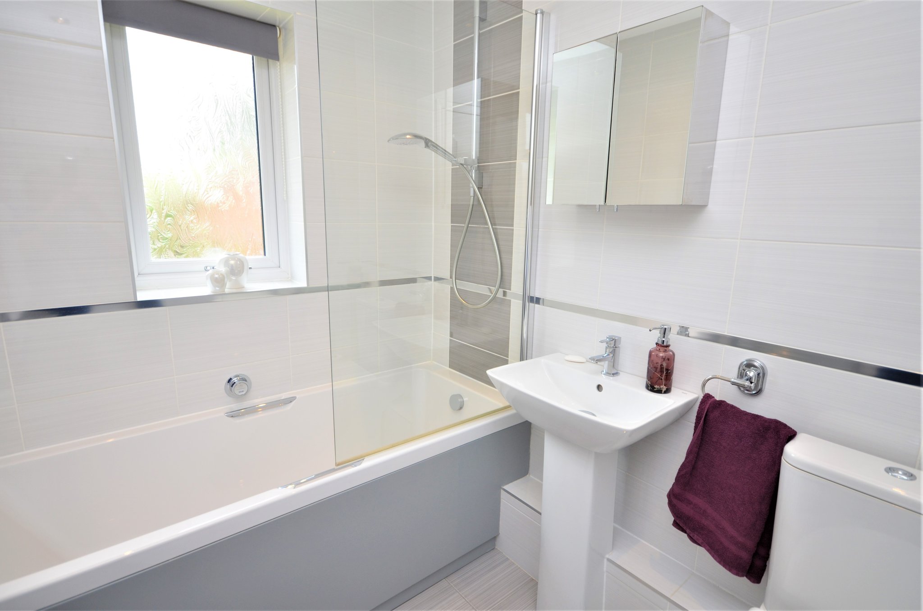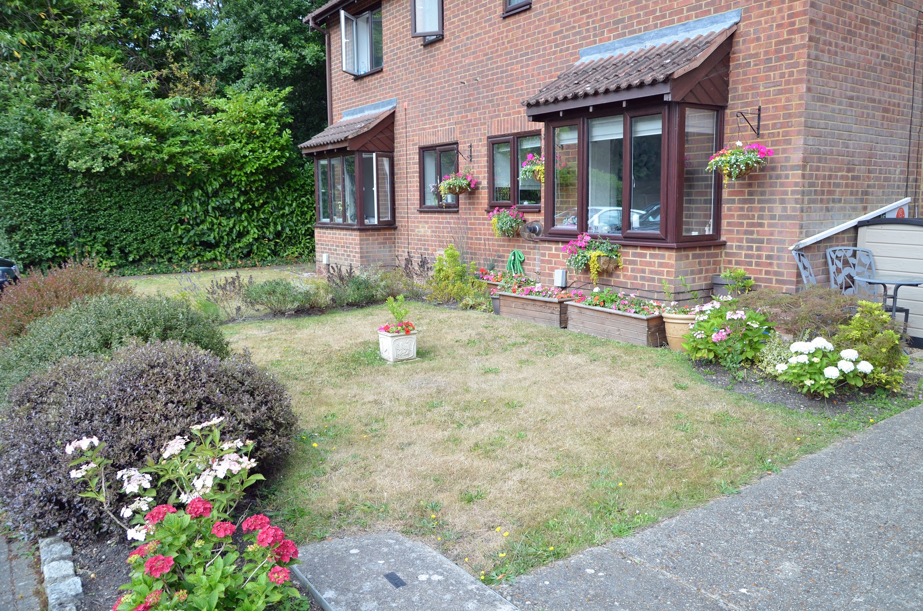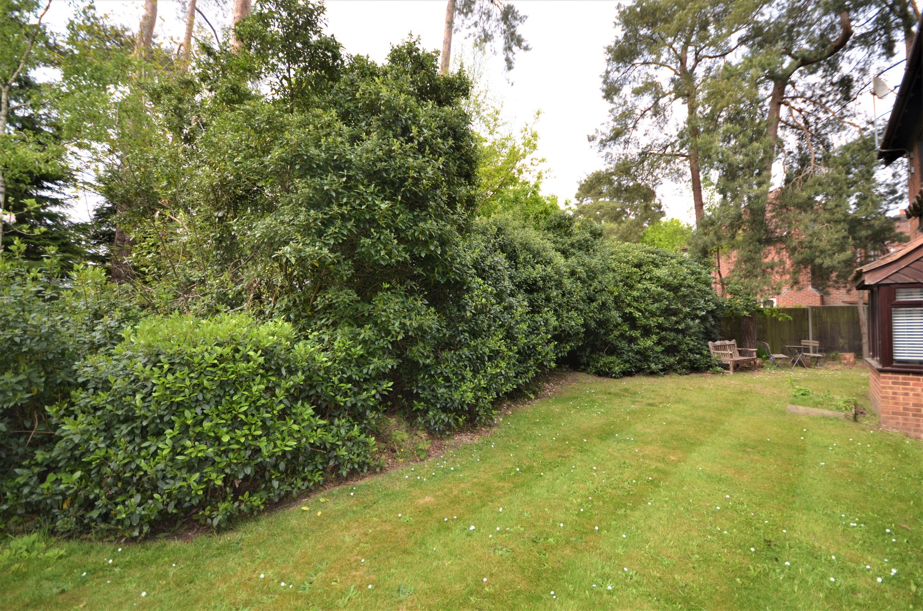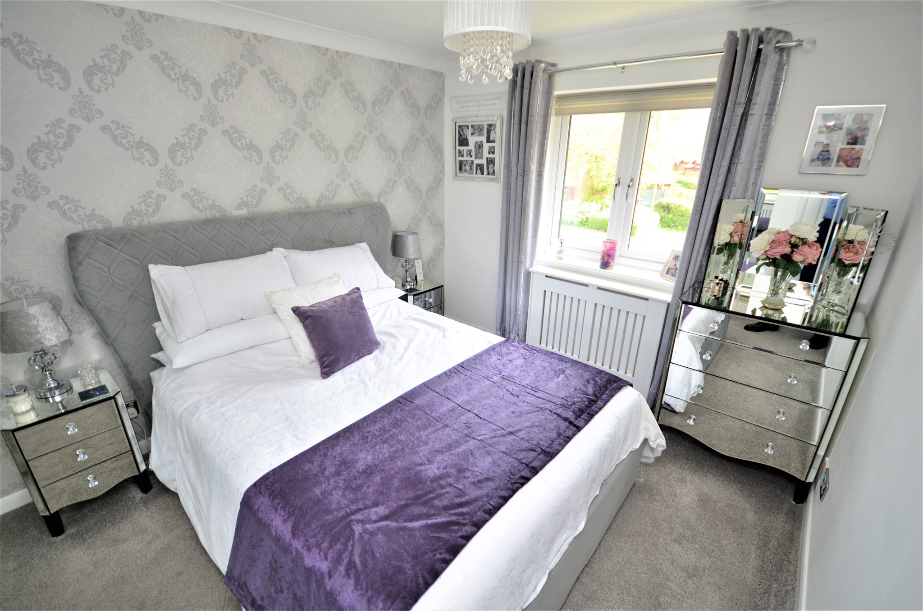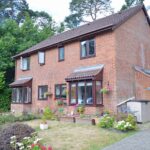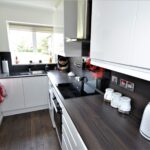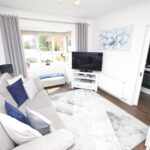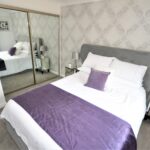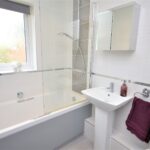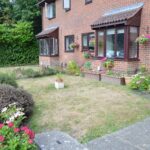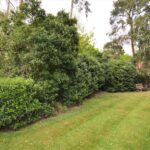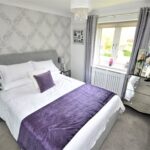Maguire Drive, Camberley
£275,000
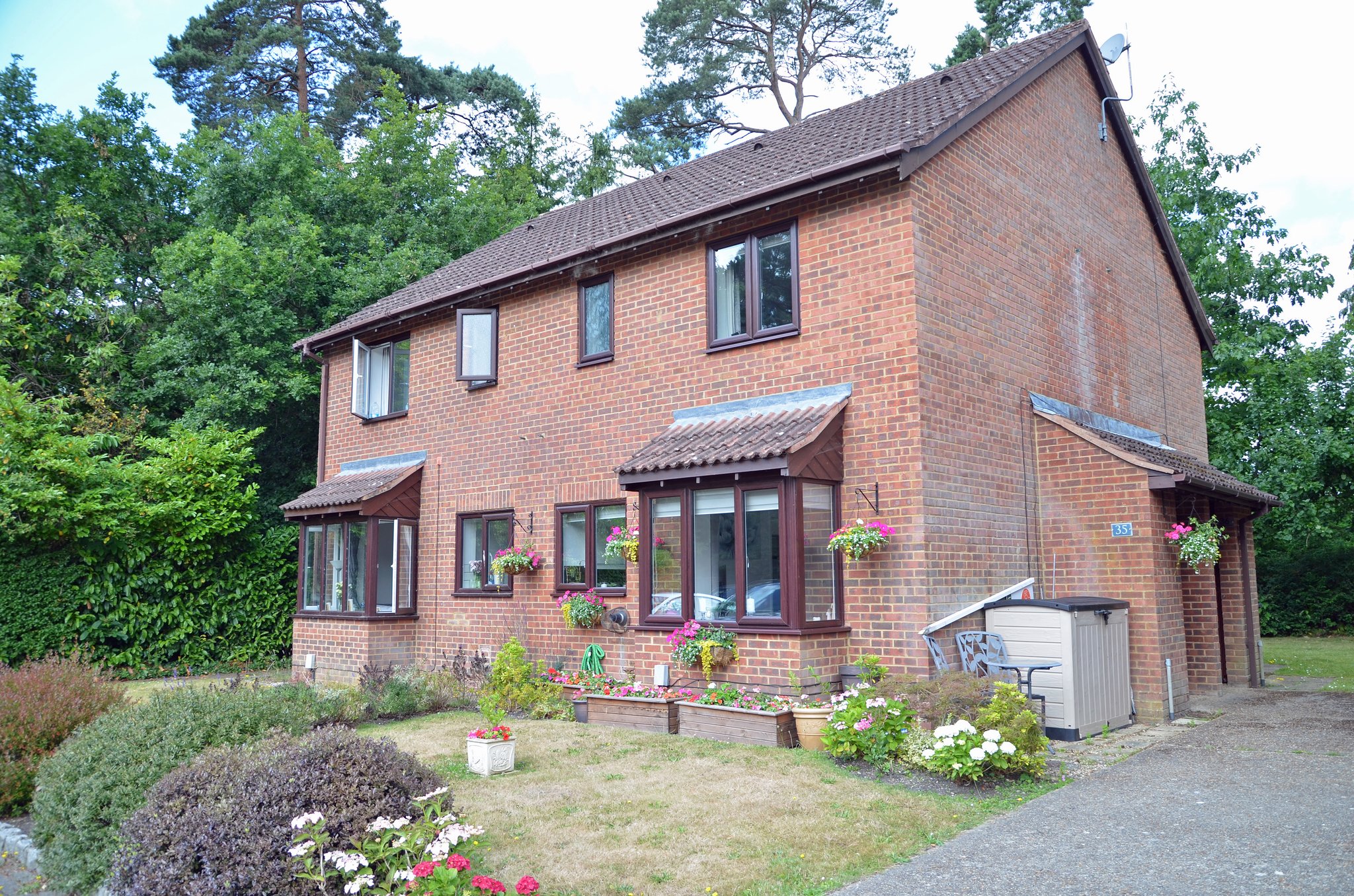
- One Bedroom House
- Living Room
- Modern Fitted Kitchen
- Modern Bathroom
- Bedroom
- Beautifully Presented
- Gas Central Heating
- Double Glazed Windows
- Off Road Parking
A beautifully presented back-to-back one bedroom house, located within a popular cul-de-sac a half mile walk from the Heatherside shops and Heather Ridge School. The location also offers access to Camberley (just over 3 miles) and Bagshot (just under 4 miles) with their railway stations and motorway junctions. The well presented accommodation comprises a living room with a bay window, updated modern fitted kitchen, double bedroom with built-in double wardrobe and a modern bathroom with a tap-less bath. The property further benefits from off road parking, gas fired central hearing and double-glazed windows. This would be an ideal purchase for first time buyers or investors alike.
EPC: C Council Tax Band C: £1,922.86 per annum (2022/23) Maintenance Charge: £400pa (approx.).
Full Details
GROUND FLOOR
Outside Porch
Door to storage shed housing utility meters. Half-glazed front door to:
Living/Dining Room
16' 6" x 10' 0" (5.03m x 3.05m) Front aspect square bay window, Amtico type wood flooring, wall mounted radiator, ceiling mounted triple spot lights, stairs to first floor landing, sliding door to:
Kitchen
10' 4" x 5' 2" (3.15m x 1.57m) Front aspect window, black glass sink unit with stainless steel bowl, range of matching eye and base level units with rolled edge work surfaces and matching splash backs. Four ring ceramic hob with stainless steel single oven beneath and a glass and stainless steel extractor hood above, space and plumbing for washing machine, ceiling mounted triple spotlights. Base unit concealing floor mounted gas boiler for central heating and hot water. Under stairs area with space for upright fridge/Freezer and further refrigeration appliance space.
FIRST FLOOR
First Floor Landing
Access to loft (not inspected by Agent) with a pull down ladder, doors to:
Bedroom
11' 8" x 9' 8" (3.56m x 2.95m) Front aspect window, door to airing cupboard, built-in double wardrobe with mirror fronted sliding doors, central ceiling light, two ceiling inset spotlights.
Bathroom
Front aspect frosted window, modern 3 piece suite comprising panel enclosed tap-less bath with wall mounted shower above, pedestal hand wash basin, low level wc, chrome heated towel rail, tiled floor and walls, four ceiling mounted spotlights.
OUTSIDE
Communal gardens
Off road parking
Property Features
- One Bedroom House
- Living Room
- Modern Fitted Kitchen
- Modern Bathroom
- Bedroom
- Beautifully Presented
- Gas Central Heating
- Double Glazed Windows
- Off Road Parking
Property Summary
A beautifully presented back-to-back one bedroom house, located within a popular cul-de-sac a half mile walk from the Heatherside shops and Heather Ridge School. The location also offers access to Camberley (just over 3 miles) and Bagshot (just under 4 miles) with their railway stations and motorway junctions. The well presented accommodation comprises a living room with a bay window, updated modern fitted kitchen, double bedroom with built-in double wardrobe and a modern bathroom with a tap-less bath. The property further benefits from off road parking, gas fired central hearing and double-glazed windows. This would be an ideal purchase for first time buyers or investors alike.
EPC: C Council Tax Band C: £1,922.86 per annum (2022/23) Maintenance Charge: £400pa (approx.).
Full Details
GROUND FLOOR
Outside Porch
Door to storage shed housing utility meters. Half-glazed front door to:
Living/Dining Room
16' 6" x 10' 0" (5.03m x 3.05m) Front aspect square bay window, Amtico type wood flooring, wall mounted radiator, ceiling mounted triple spot lights, stairs to first floor landing, sliding door to:
Kitchen
10' 4" x 5' 2" (3.15m x 1.57m) Front aspect window, black glass sink unit with stainless steel bowl, range of matching eye and base level units with rolled edge work surfaces and matching splash backs. Four ring ceramic hob with stainless steel single oven beneath and a glass and stainless steel extractor hood above, space and plumbing for washing machine, ceiling mounted triple spotlights. Base unit concealing floor mounted gas boiler for central heating and hot water. Under stairs area with space for upright fridge/Freezer and further refrigeration appliance space.
FIRST FLOOR
First Floor Landing
Access to loft (not inspected by Agent) with a pull down ladder, doors to:
Bedroom
11' 8" x 9' 8" (3.56m x 2.95m) Front aspect window, door to airing cupboard, built-in double wardrobe with mirror fronted sliding doors, central ceiling light, two ceiling inset spotlights.
Bathroom
Front aspect frosted window, modern 3 piece suite comprising panel enclosed tap-less bath with wall mounted shower above, pedestal hand wash basin, low level wc, chrome heated towel rail, tiled floor and walls, four ceiling mounted spotlights.
OUTSIDE
Communal gardens
Off road parking
