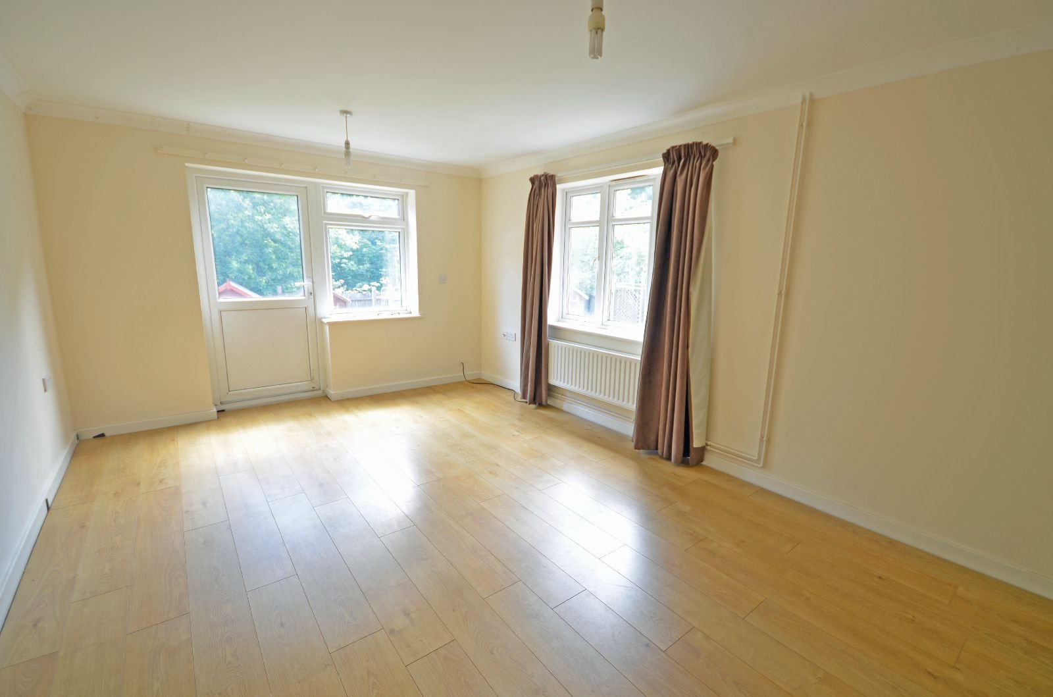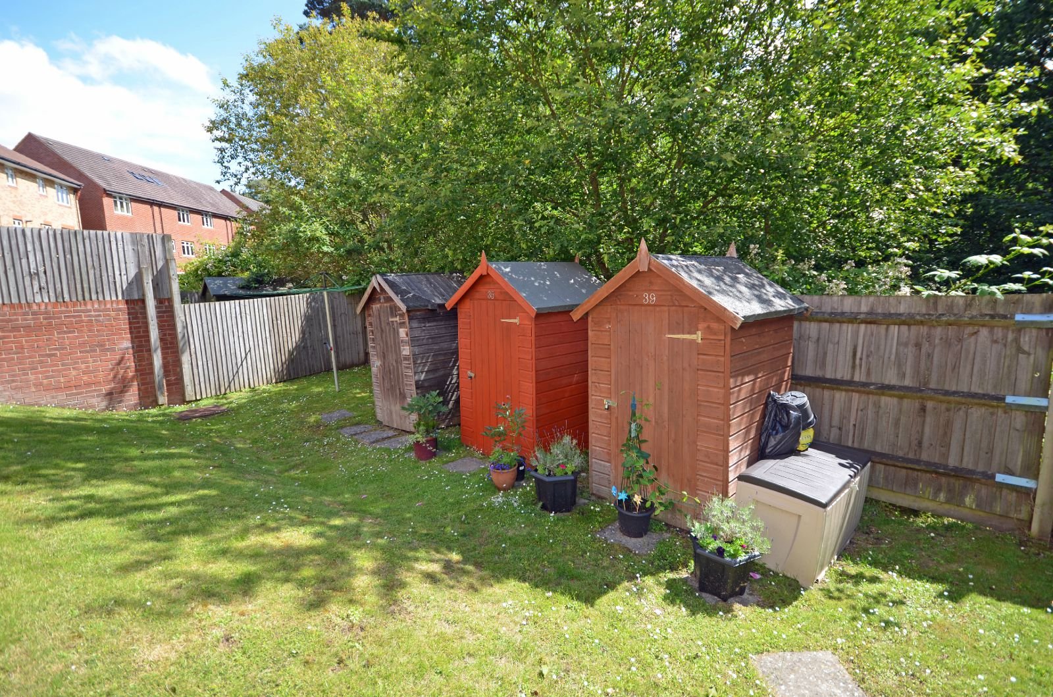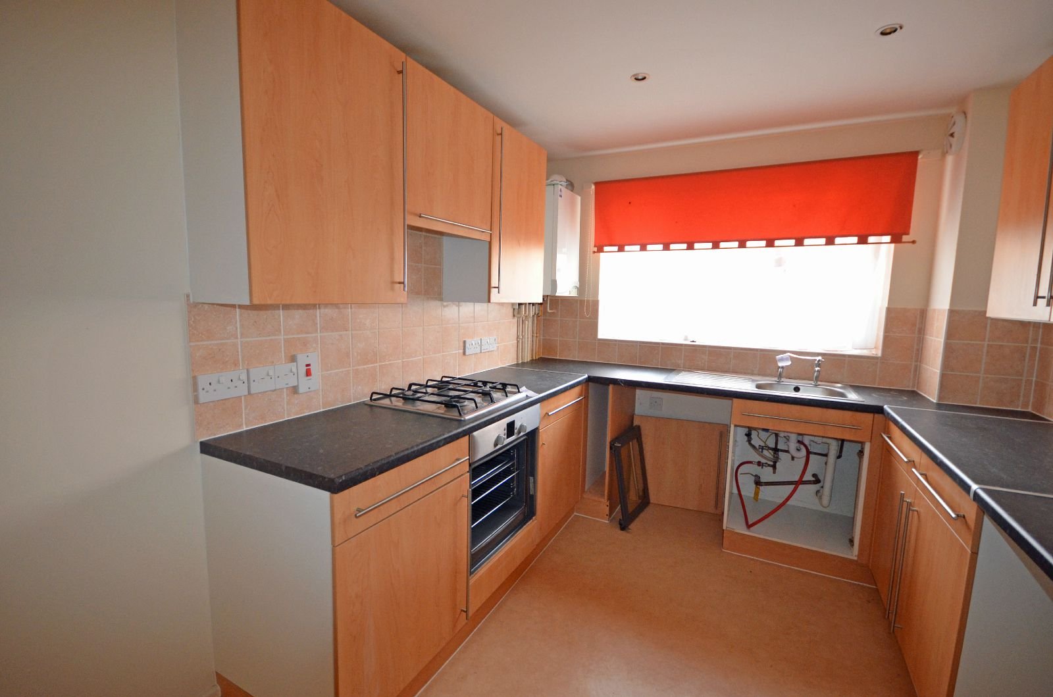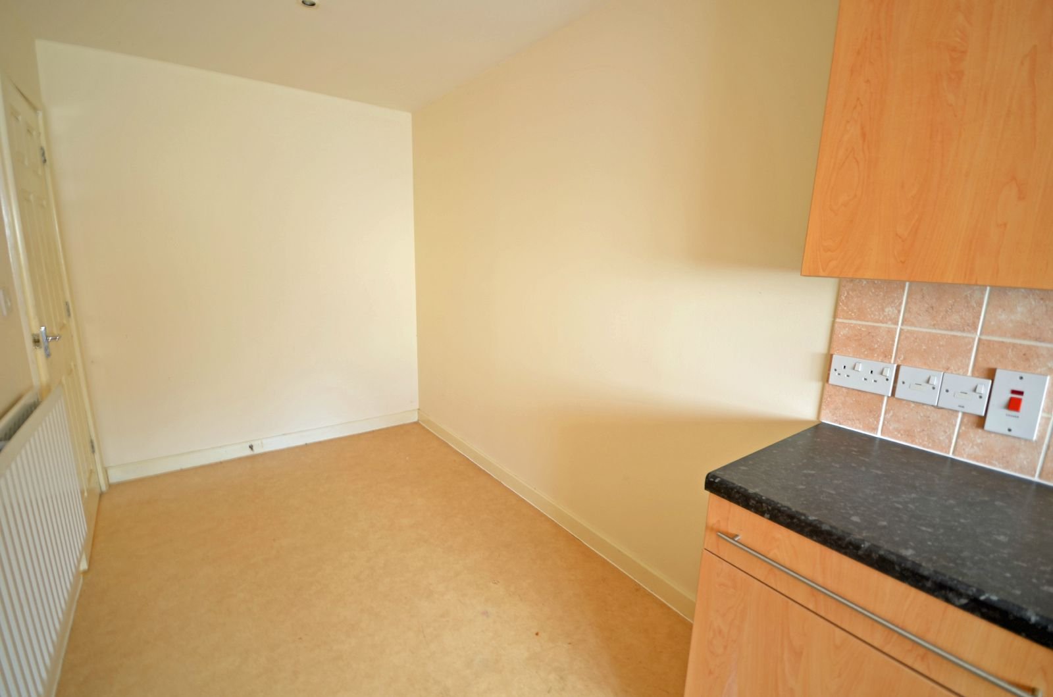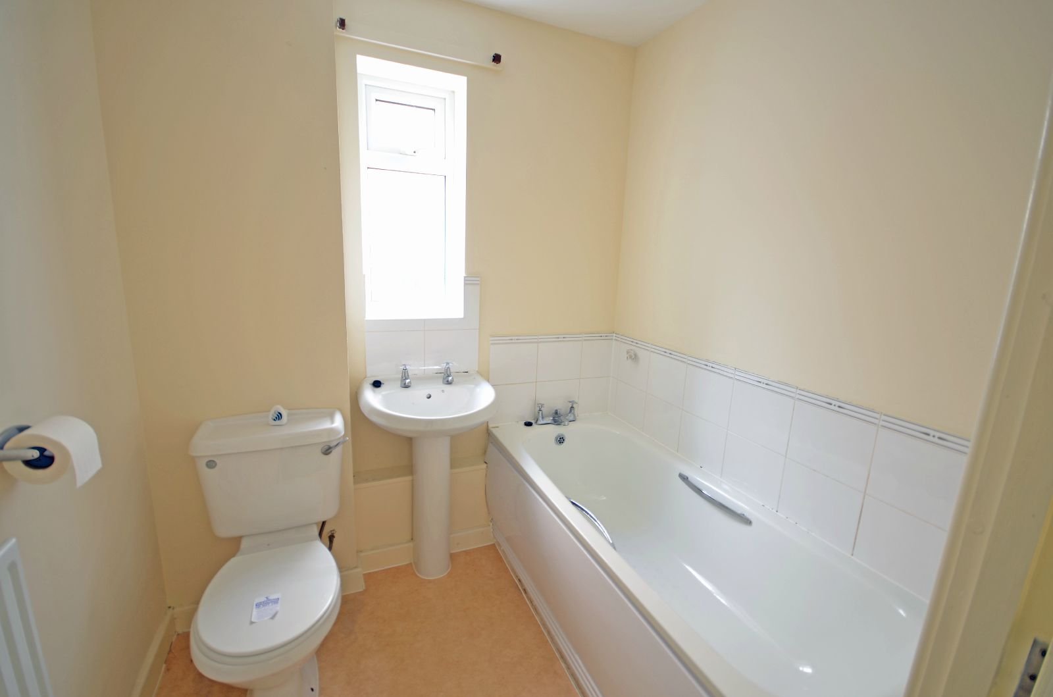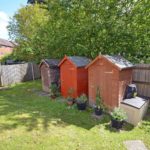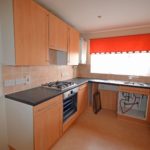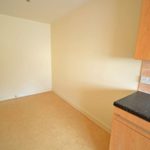Lorraine Road, CAMBERLEY
£200,000
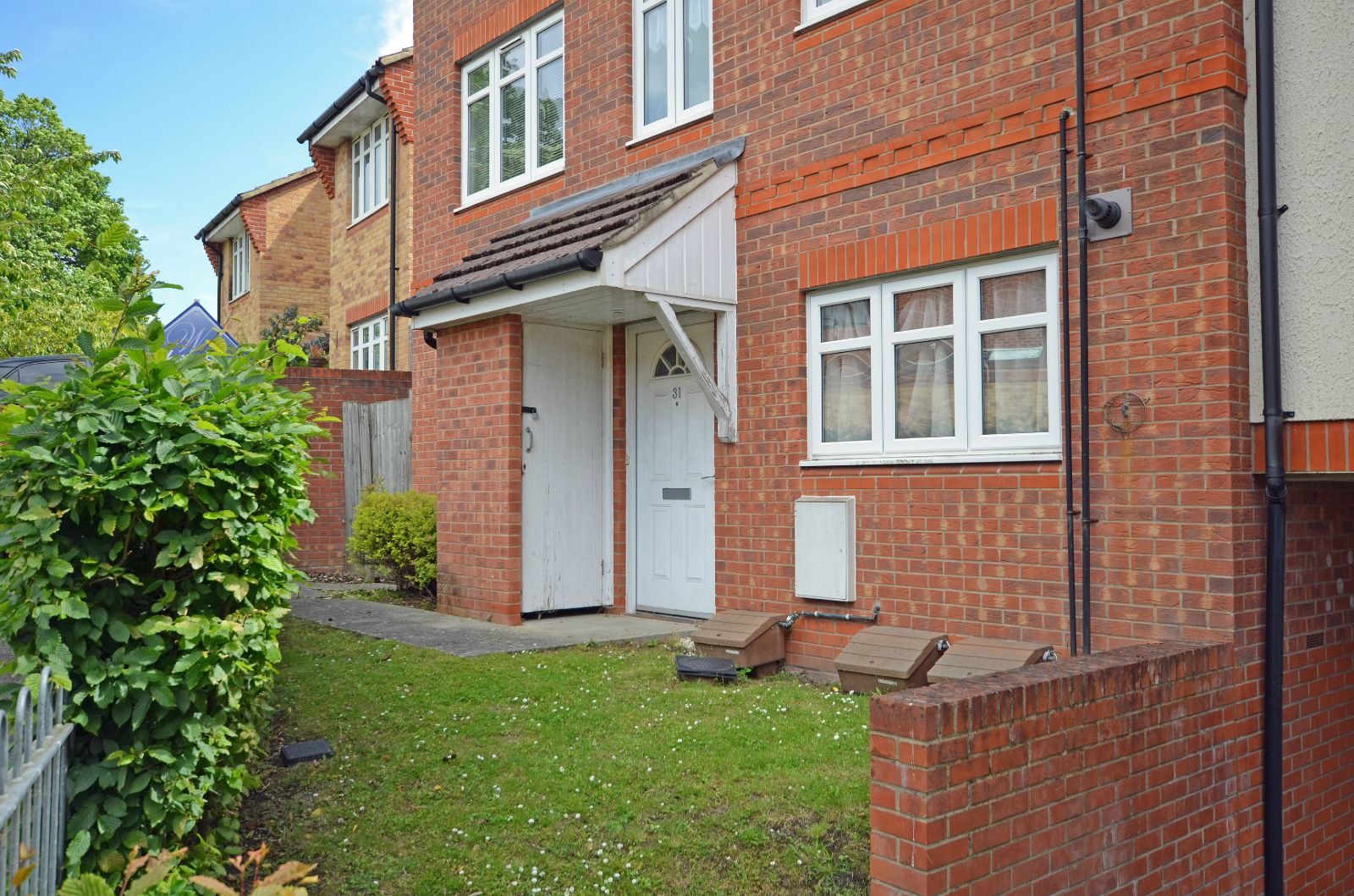
- Two Double Bedrooms
- 19`5 Kitchen/Breakfast Room
- Double Aspect Lounge
- Allocated Parking
- Communal Garden
- Gas Fired Central Heating
- No Onward Chain
- Ground Floor
*We advise that an offer has been made for the above property in the sum of £200,000. Any persons wishing to increase on this offer should notify Luff and Wilkin of their best offer prior to exchange of contracts.* A spacious two bedroom ground floor Maisonette conveniently situated to local shops and schools with Camberley town centre being within approximately 1.5 miles and access to the M3 motorway at nearby Bagshot. The accommodation comprises of two double bedrooms with double wardrobes, 17`8 kitchen/breakfast room, lounge and bathroom, outside are communal gardens with a shed and allocated parking. The property benefits from having gas fired central heating, sealed unit double glazing and no onward chain.
Full Details
Covered Entrance Porch
Bin store and door to -
Entrance Hall
Radiator, coved ceiling, telephone point, double built in storage cupboard.
Double Aspect Lounge
16' 8" x 11' 8" (5.08m x 3.56m) Wood effect laminate floor, double radiator, sealed unit double glazing, half glazed door to the rear communal gardens.
Kitchen/Breakfast Room
17' 8" x 8' 7" (5.38m x 2.62m) Single drainer sink unit, adjoining work tops, space and plumbing for washing machine, high and low level units in a light wood colour, built in four burner gas hob with oven below, pull out cooker hood, wall mounted `Ideal`gas fired boiler, double radiator, inset ceiling spot down lights, sealed unit double glazing.
Bedroom One
12' 11" x 10' 2" (3.94m x 3.10m) Double built in wardrobe, radiator, coved ceiling, sealed unit double glazing,
Bedroom Two
13' 3" x 9' (4.04m x 2.74m) Double built in wardrobe, coved ceiling, radiator, sealed unit double glazing.
Bathroom
White suite comprising of a panelled bath, pedestal wash basin, low level wc. part tiled walls, radiator, frosted double glazed window.
Outside
Rear communal gardens
Mainly laid to lawn with numbered timber shed, side access with gate leading to the front.
Front Garden
Small area of lawn.
Parking
Allocated parking space.
Property Features
- Two Double Bedrooms
- 19`5 Kitchen/Breakfast Room
- Double Aspect Lounge
- Allocated Parking
- Communal Garden
- Gas Fired Central Heating
- No Onward Chain
- Ground Floor
Property Summary
Full Details
Covered Entrance Porch
Bin store and door to -
Entrance Hall
Radiator, coved ceiling, telephone point, double built in storage cupboard.
Double Aspect Lounge
16' 8" x 11' 8" (5.08m x 3.56m) Wood effect laminate floor, double radiator, sealed unit double glazing, half glazed door to the rear communal gardens.
Kitchen/Breakfast Room
17' 8" x 8' 7" (5.38m x 2.62m) Single drainer sink unit, adjoining work tops, space and plumbing for washing machine, high and low level units in a light wood colour, built in four burner gas hob with oven below, pull out cooker hood, wall mounted `Ideal`gas fired boiler, double radiator, inset ceiling spot down lights, sealed unit double glazing.
Bedroom One
12' 11" x 10' 2" (3.94m x 3.10m) Double built in wardrobe, radiator, coved ceiling, sealed unit double glazing,
Bedroom Two
13' 3" x 9' (4.04m x 2.74m) Double built in wardrobe, coved ceiling, radiator, sealed unit double glazing.
Bathroom
White suite comprising of a panelled bath, pedestal wash basin, low level wc. part tiled walls, radiator, frosted double glazed window.
Outside
Rear communal gardens
Mainly laid to lawn with numbered timber shed, side access with gate leading to the front.
Front Garden
Small area of lawn.
Parking
Allocated parking space.
