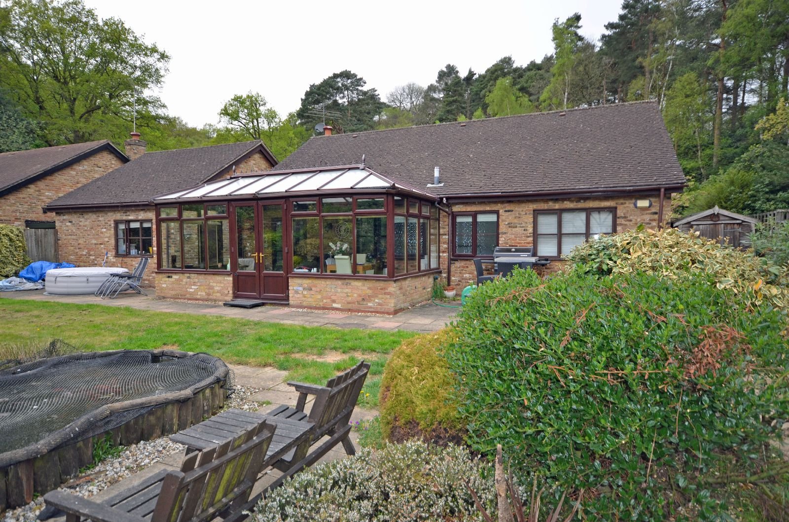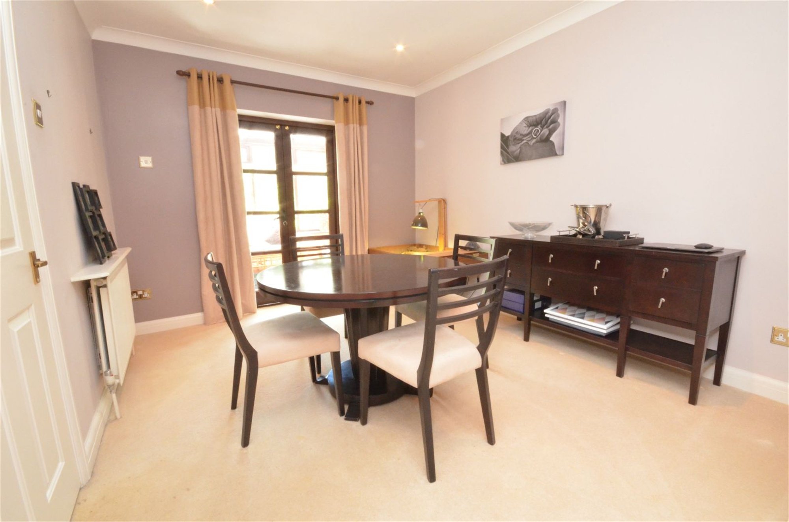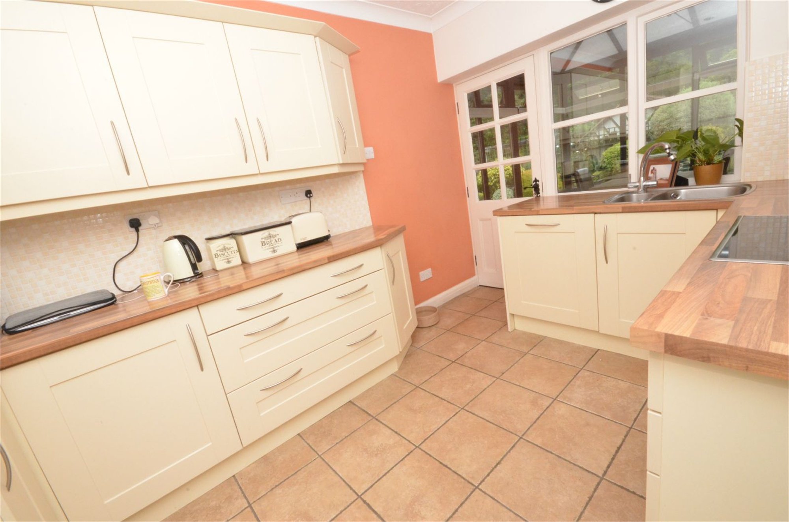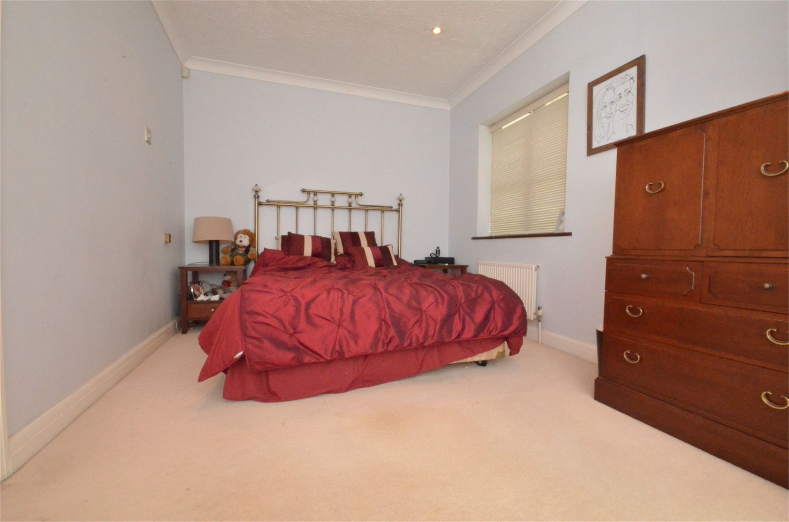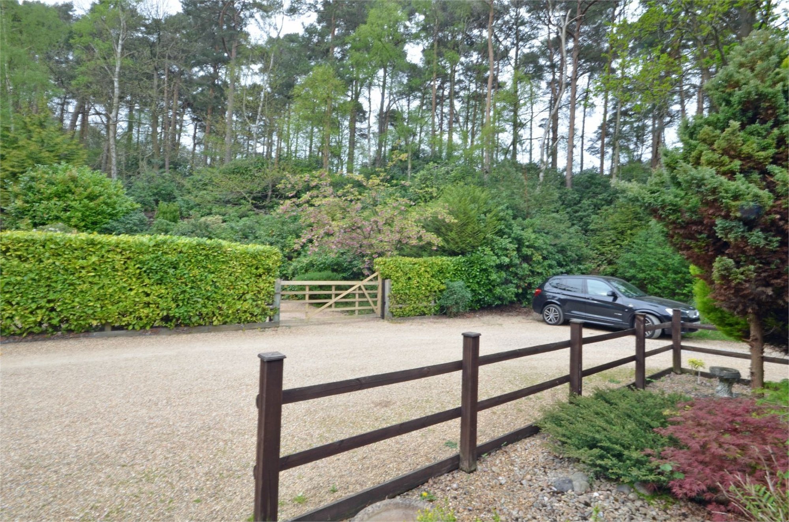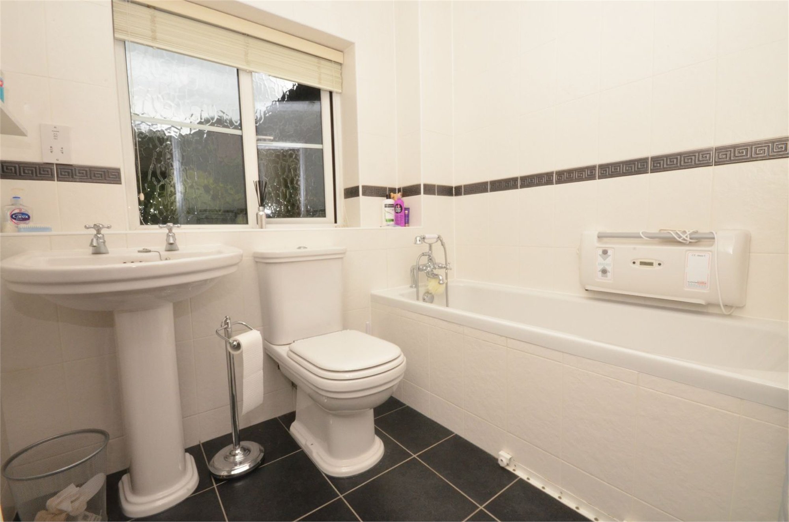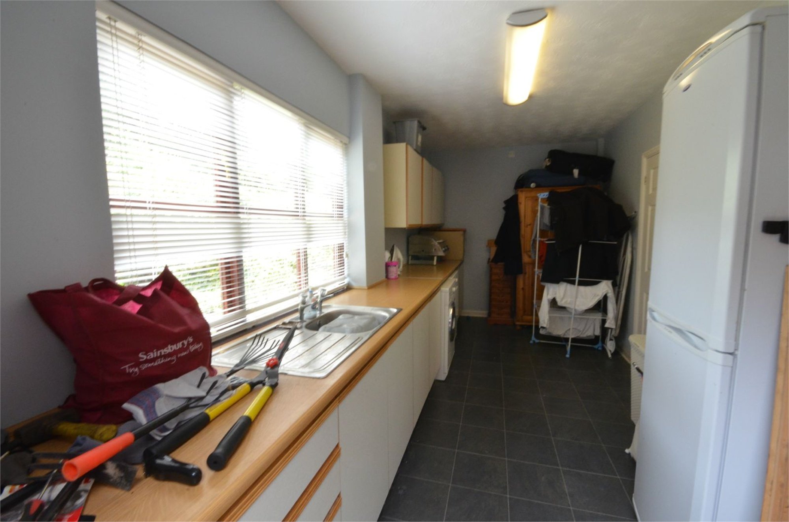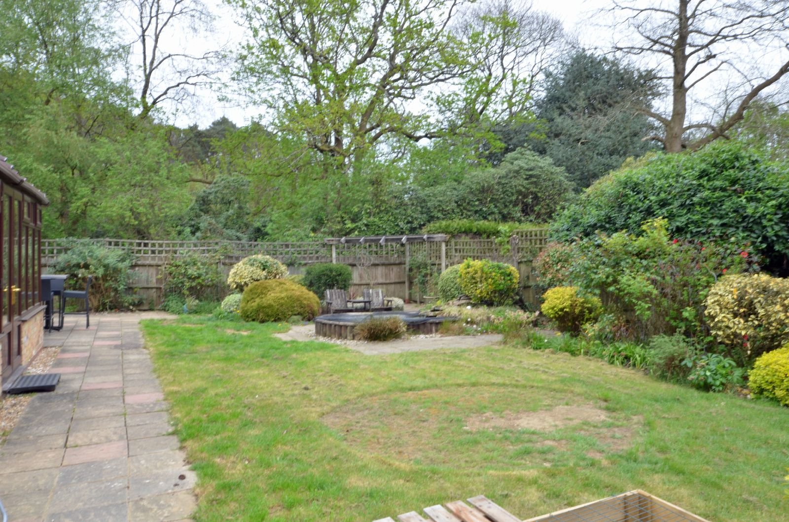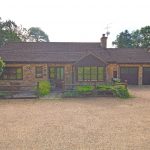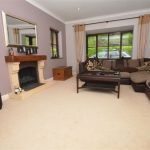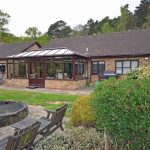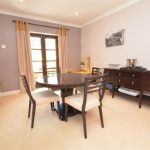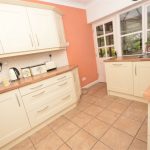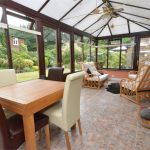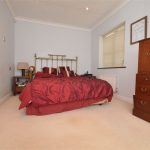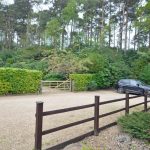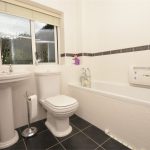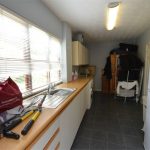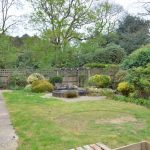London Road, Camberley
£425,000
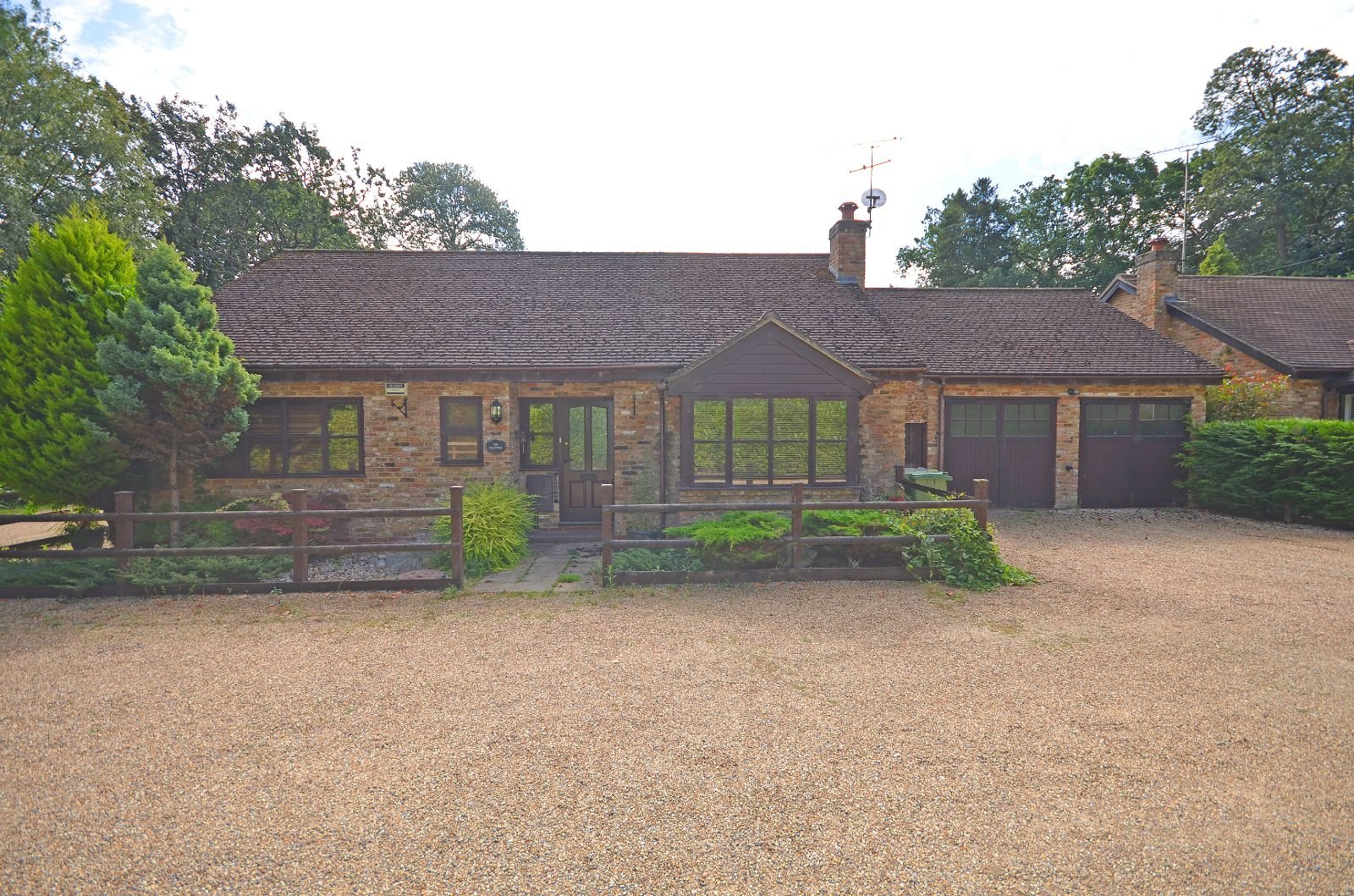
- Two Double Bedrooms
- Two Reception Rooms
- En-Suite Shower Room
- 19ft Conservatory
- Utility Room
- Double Garage
- No Onward Chain
- Leasehold
A detached Leasehold bungalow being one of only three, situated in a semi rural location on Crown Land, whilst being within a short distance of Camberley town centre with its shops, restaurant’s and sports facilities and giving easy access to junction three of the M3 motorway. There are also bridal paths within walking distance leading to both Swinley Forest and Lightwater Country Park, ideal for walkers and cyclists. Accommodation comprises 17ft living room, dining room, kitchen, 19ft conservatory, two double bedrooms, en-suite shower room, bathroom and cloakroom. Externally the property benefits from a detached double garage with 17ft utility room, driveway parking and private rear garden. The property further benefits from being offered to the market with no onward chain complications & a lease remaining of 73 years.
Full Details
Covered Entrance Porch
Entrance Hallway
Front aspect window and half glazed hardwood door. Amtico flooring, storage cupboard, airing cupboard, access to loft (N.B. Not inspected by agent). Doors to all rooms;
Living Room
17' 7" into bay x 12' 8" (5.36m x 3.86m) Front aspect bay window and side aspect window. Gas coal effect fire with stone surround and hearth with timber mantle, archway through to;
Dining Room
11' 11" x 10' 2" (3.63m x 3.10m) Rear aspect French doors leading to conservatory, door to;
Kitchen
11' 11" x 8' 6" (3.63m x 2.59m) Rear aspect window and half glazed door leading to conservatory. Stainless steel one and half bowl sink unit with cupboards under, further range of matching eye and base level units with rolled edge work surfaces and tiled splash back. Bosch four ring electric hob, Bosch double oven, Bosch extractor hood, integrated dish washer, space for upright appliance, cupboard housing gas fired boiler for heating and hot water.
Conservatory
19' 8" x 9' (5.99m x 2.74m) Rear aspect French doors, side aspect door. Being of part brick and part glass construction, twin roof fan lights, wall mounted electric heaters, tiled floor.
Cloakroom
Front aspect window. low level W.C., wall mounted wash hand basin, part tiled surrounds with tiled flooring.
Bedroom One
13' max x 9' 5" (3.96m x 2.87m) Front aspect window. Built in double wardrobe, door to;
En-Suite
Pedestal wash hand basin, low level W.C., shower cubicle, fully tiled surrounds, tiled floor.
Bedroom Two
17' 9" x 9' 2" (5.41m x 2.79m) Rear and side aspect windows. Built in double wardrobe with mirror fronted sliding doors.
Bathroom
Rear aspect window. Three piece white suite comprising panel enclosed bath with mixer tap and shower attachment, low level W.C., pedestal wash hand basin, fully tiled surround, tiled floor, chrome heated towel rail.
Outside
Front
Double width driveway leading to;
Double Garage
17' 9" x 16' 1" (5.41m x 4.90m) Twin barn style doors, eaves storage, power and light, courtesy door to;
Utility Room
17' 4" x 7' 6" (5.28m x 2.29m) Rear aspect window, side aspect door to rear garden. Stainless steel single bowl and drainer sink unit with cupboards under with rolled edge work surfaces, tiled effect laminate flooring, space and plumbing for both washing machine and tumble dryer.
Rear Garden
Patio running across the full width of the rear of the property, with the remainder being laid mainly to lawn with mature and well stocked flower beds, ornamental fish pond with waterfall. gated side access.
Agents Note
This property is being sold on behalf of a corporate client. It is marketed subject to obtaining the grant of probate and must remain on the market until contracts are exchanged. As part of a deceased's estate it may not be possible to provide answers to the standard property questionnaire. Please refer to the agent before viewing if you feel this may affect your buying decision.
Please note that any services, heating system or appliances have not been tested, and no warranty can be given or implied as to their working order.
Property Features
- Two Double Bedrooms
- Two Reception Rooms
- En-Suite Shower Room
- 19ft Conservatory
- Utility Room
- Double Garage
- No Onward Chain
- Leasehold
Property Summary
Full Details
Covered Entrance Porch
Entrance Hallway
Front aspect window and half glazed hardwood door. Amtico flooring, storage cupboard, airing cupboard, access to loft (N.B. Not inspected by agent). Doors to all rooms;
Living Room
17' 7" into bay x 12' 8" (5.36m x 3.86m) Front aspect bay window and side aspect window. Gas coal effect fire with stone surround and hearth with timber mantle, archway through to;
Dining Room
11' 11" x 10' 2" (3.63m x 3.10m) Rear aspect French doors leading to conservatory, door to;
Kitchen
11' 11" x 8' 6" (3.63m x 2.59m) Rear aspect window and half glazed door leading to conservatory. Stainless steel one and half bowl sink unit with cupboards under, further range of matching eye and base level units with rolled edge work surfaces and tiled splash back. Bosch four ring electric hob, Bosch double oven, Bosch extractor hood, integrated dish washer, space for upright appliance, cupboard housing gas fired boiler for heating and hot water.
Conservatory
19' 8" x 9' (5.99m x 2.74m) Rear aspect French doors, side aspect door. Being of part brick and part glass construction, twin roof fan lights, wall mounted electric heaters, tiled floor.
Cloakroom
Front aspect window. low level W.C., wall mounted wash hand basin, part tiled surrounds with tiled flooring.
Bedroom One
13' max x 9' 5" (3.96m x 2.87m) Front aspect window. Built in double wardrobe, door to;
En-Suite
Pedestal wash hand basin, low level W.C., shower cubicle, fully tiled surrounds, tiled floor.
Bedroom Two
17' 9" x 9' 2" (5.41m x 2.79m) Rear and side aspect windows. Built in double wardrobe with mirror fronted sliding doors.
Bathroom
Rear aspect window. Three piece white suite comprising panel enclosed bath with mixer tap and shower attachment, low level W.C., pedestal wash hand basin, fully tiled surround, tiled floor, chrome heated towel rail.
Outside
Front
Double width driveway leading to;
Double Garage
17' 9" x 16' 1" (5.41m x 4.90m) Twin barn style doors, eaves storage, power and light, courtesy door to;
Utility Room
17' 4" x 7' 6" (5.28m x 2.29m) Rear aspect window, side aspect door to rear garden. Stainless steel single bowl and drainer sink unit with cupboards under with rolled edge work surfaces, tiled effect laminate flooring, space and plumbing for both washing machine and tumble dryer.
Rear Garden
Patio running across the full width of the rear of the property, with the remainder being laid mainly to lawn with mature and well stocked flower beds, ornamental fish pond with waterfall. gated side access.
Agents Note
This property is being sold on behalf of a corporate client. It is marketed subject to obtaining the grant of probate and must remain on the market until contracts are exchanged. As part of a deceased's estate it may not be possible to provide answers to the standard property questionnaire. Please refer to the agent before viewing if you feel this may affect your buying decision.
Please note that any services, heating system or appliances have not been tested, and no warranty can be given or implied as to their working order.

