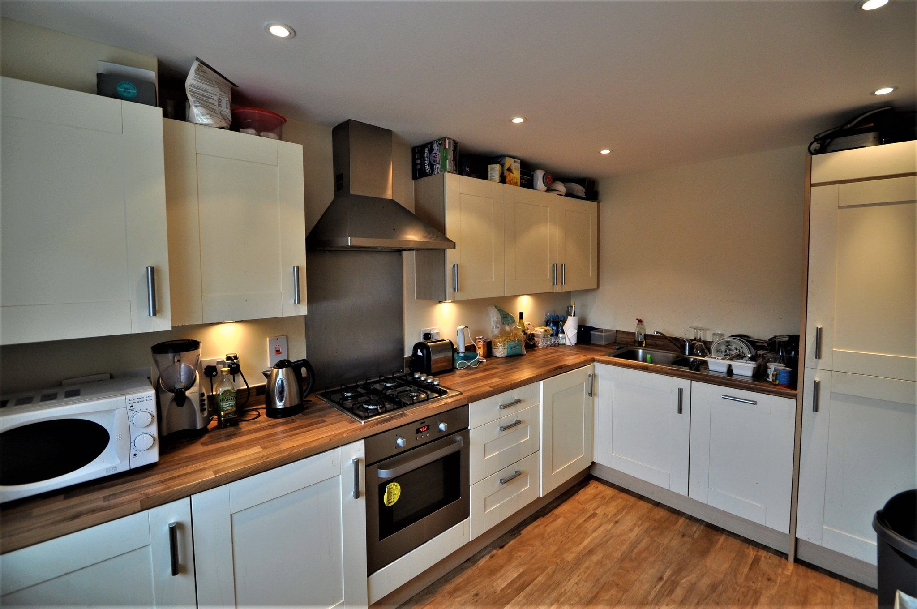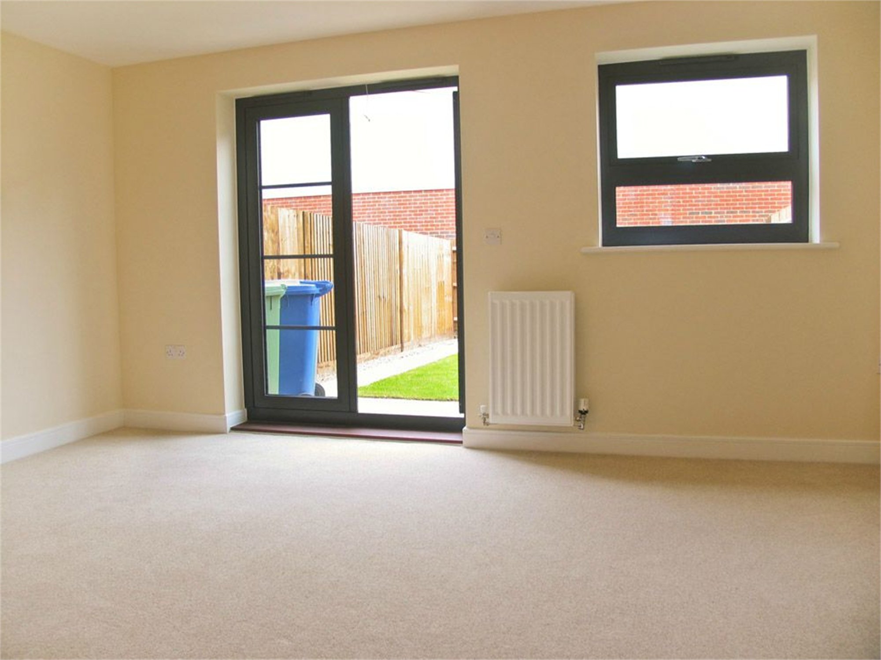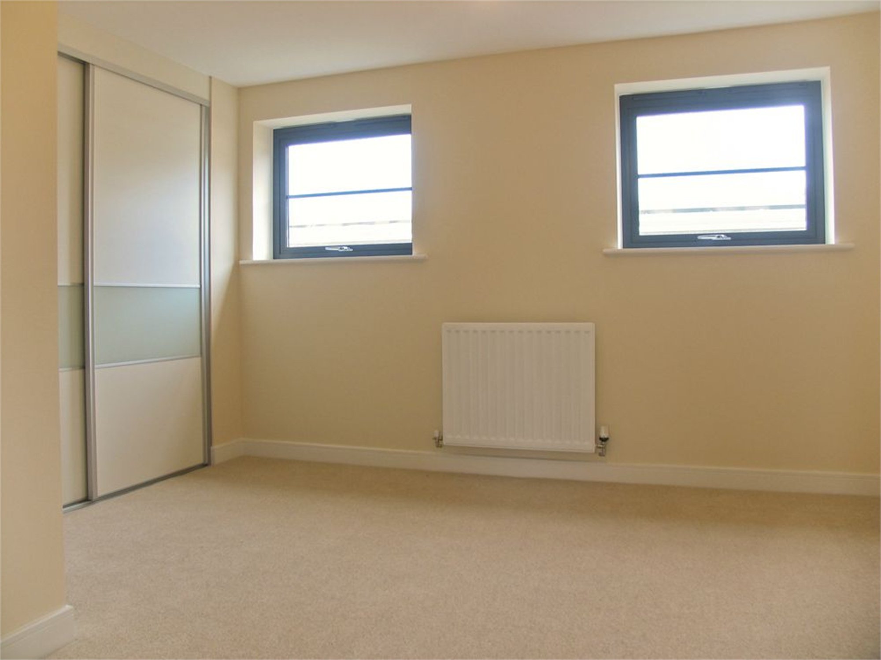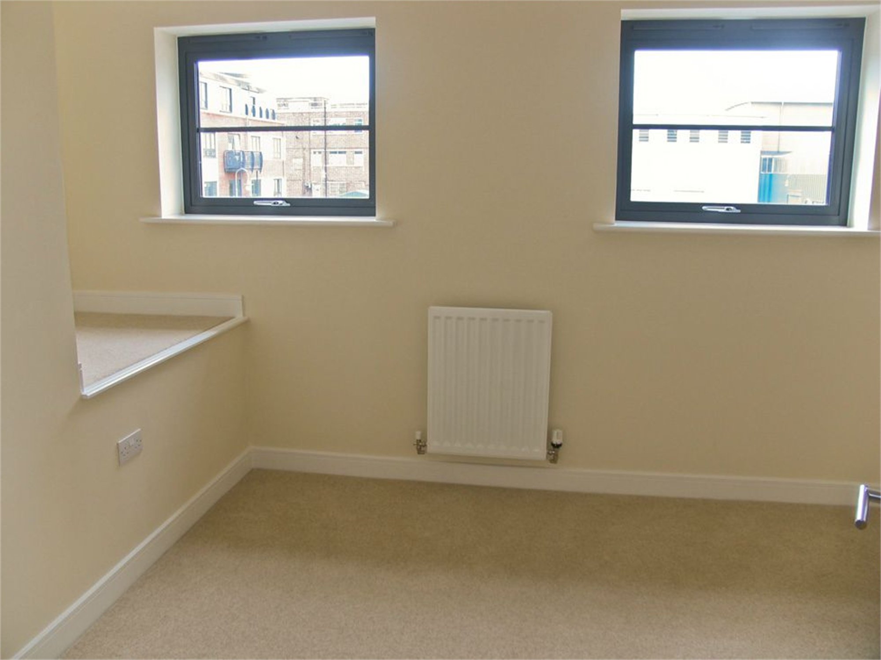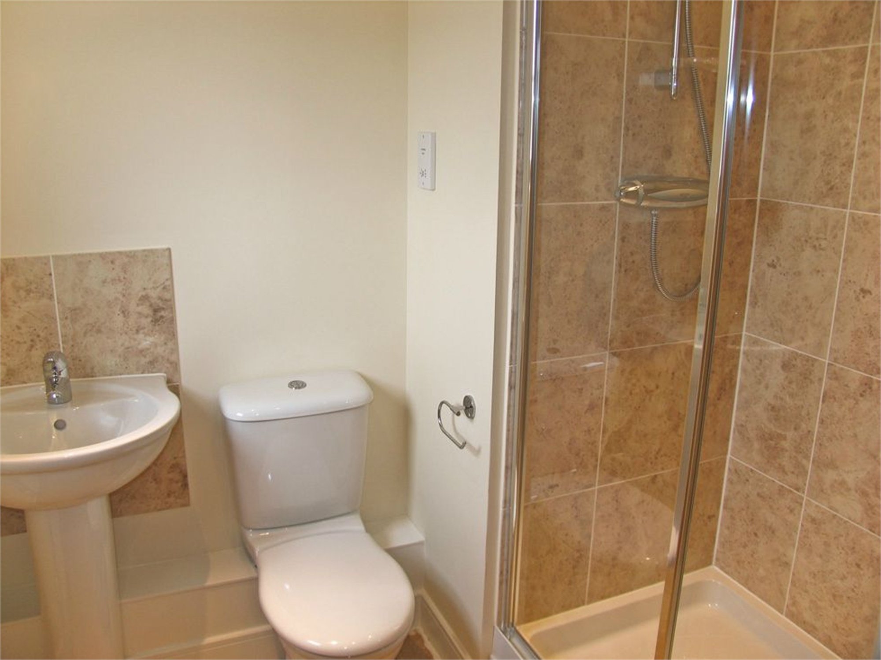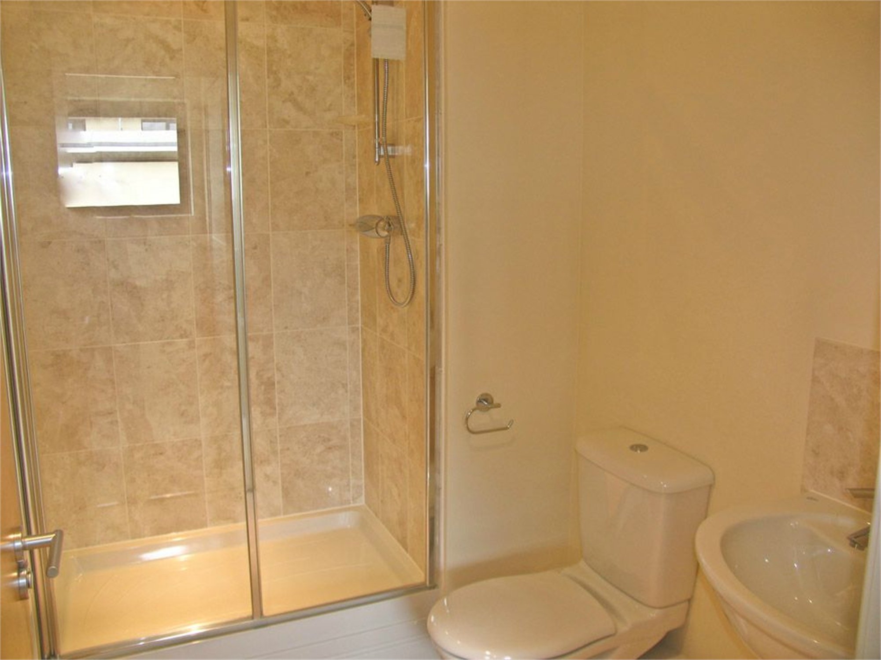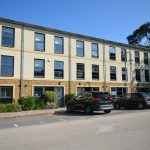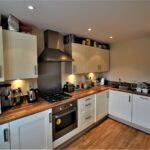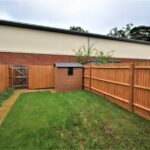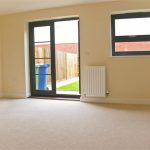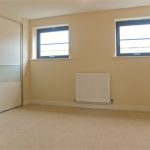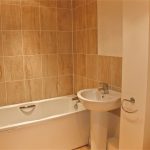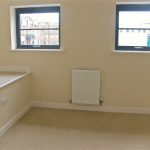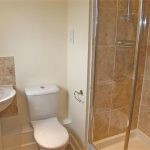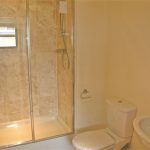Lion Road, FARNBOROUGH
£425,000
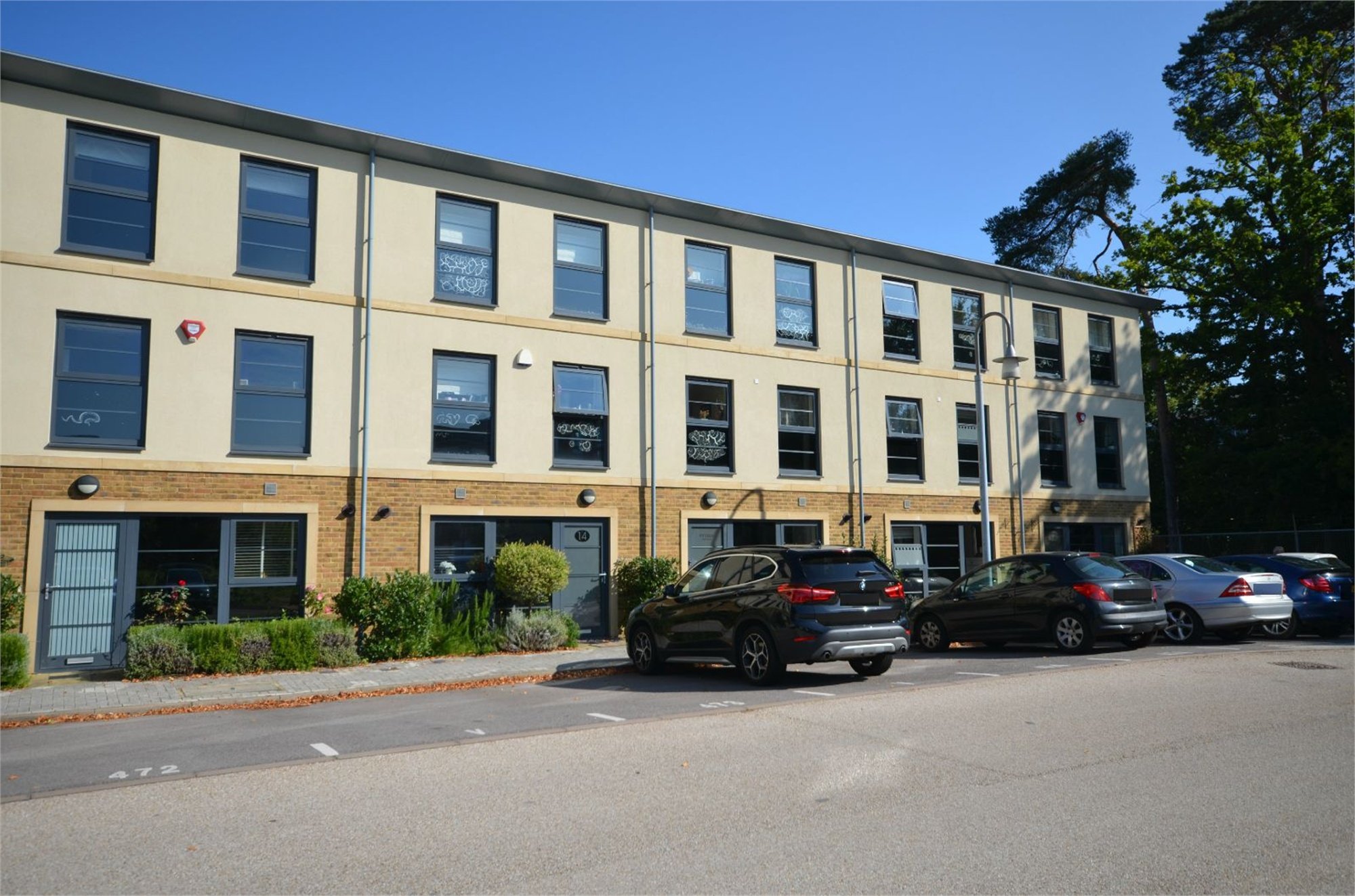
- Town House
- Four Double Bedrooms
- Two En-Suites
- Living/Dining Room
- Modern Fitted Kitchen
- Allocated Parking
- Garage in Block (Leasehold)
- No Onward Chain
- Double-Glazed Windows
- Gas Central Heating
A four bedroom town house set within the popular Redrow development with easy access to Farnborough town centre and mainline station to London Waterloo. The accommodation comprises of a living/dining room, kitchen and cloakroom to the ground floor, master bedroom with en suite and a further bedroom to the first floor with two further bedrooms, en suite and bathroom to the third floor. Externally, the property benefits from allocated parking to the front and private garden to the rear. There is a garage (leasehold) located in a nearby block. The house is FREEHOLD. NO ONWARD CHAIN.
Garage Lease: 125 years (111 years remaining) Maintenance Charge: £826.69pa.
EPC: C Council tax band D: £1,922.17 (2022/23)
Full Details
Entrance Hall
Fully glazed door with obscure glass, meter cupboard, stairs to first floor landing, doors to all rooms.
Kitchen
12' 3" x 8' (3.73m x 2.44m) Front aspect window. One and a half bowl single drainer sink unit with cupboard under. Further range of matching eye and base level units with wood block effect rolled edge work surfaces and matching upstand. Stainless steel four ring gas hob with oven under and extractor over with stainless steel splash back. Integrated fridge/freezer, dishwasher and washing machine. Cupboard housing wall mounted gas fired boiler for heating and hot water.
Living/Dining Room
15' 2" max x 14' 10" max (4.62m x 4.52m) Rear aspect French doors overlooking and leading to rear garden. Rear aspect window.
Cloakroom
Low level wc, pedestal wash hand basin with tiled splash back and tiled floor.
FIRST FLOOR
First Floor Landing
Front aspect window. Stairs to second floor landing, doors to:
Master Bedroom
13' x 12' 3" (3.96m x 3.73m) Rear aspect windows. Built in wardrobes with sliding doors, door to:
En Suite Shower Room
Free standing shower cubicle, low level wc, pedestal wash hand basin with tiled splash back and tiled floor.
Bedroom 4
11' 4" x 8' 4" (3.45m x 2.54m) Front aspect window. Built in storage cupboard.
SECOND FLOOR
Second Floor Landing
Airing cupboard, doors to:
Bedroom 2
14' 2" x 9' 4" (4.32m x 2.84m) Rear aspect window. Door to:
En Suite Shower Room
Rear aspect window. Free standing shower cubicle, low level wc, pedestal wash hand basin with tiled splash back and tiled floor.
Bedroom 3
11' 9" x 9' 3" (3.58m x 2.82m) Front aspect windows.
Family Bathroom
Panel enclosed bath, low level wc, pedestal hand wash basin.
OUTSIDE
Enclosed garden to the rear, with gated access, allocated parking to the front and a Garage (leasehold) in a nearby block.
Property Features
- Town House
- Four Double Bedrooms
- Two En-Suites
- Living/Dining Room
- Modern Fitted Kitchen
- Allocated Parking
- Garage in Block (Leasehold)
- No Onward Chain
- Double-Glazed Windows
- Gas Central Heating
Property Summary
A four bedroom town house set within the popular Redrow development with easy access to Farnborough town centre and mainline station to London Waterloo. The accommodation comprises of a living/dining room, kitchen and cloakroom to the ground floor, master bedroom with en suite and a further bedroom to the first floor with two further bedrooms, en suite and bathroom to the third floor. Externally, the property benefits from allocated parking to the front and private garden to the rear. There is a garage (leasehold) located in a nearby block. The house is FREEHOLD. NO ONWARD CHAIN.
Garage Lease: 125 years (111 years remaining) Maintenance Charge: £826.69pa.
EPC: C Council tax band D: £1,922.17 (2022/23)
Full Details
Entrance Hall
Fully glazed door with obscure glass, meter cupboard, stairs to first floor landing, doors to all rooms.
Kitchen
12' 3" x 8' (3.73m x 2.44m) Front aspect window. One and a half bowl single drainer sink unit with cupboard under. Further range of matching eye and base level units with wood block effect rolled edge work surfaces and matching upstand. Stainless steel four ring gas hob with oven under and extractor over with stainless steel splash back. Integrated fridge/freezer, dishwasher and washing machine. Cupboard housing wall mounted gas fired boiler for heating and hot water.
Living/Dining Room
15' 2" max x 14' 10" max (4.62m x 4.52m) Rear aspect French doors overlooking and leading to rear garden. Rear aspect window.
Cloakroom
Low level wc, pedestal wash hand basin with tiled splash back and tiled floor.
FIRST FLOOR
First Floor Landing
Front aspect window. Stairs to second floor landing, doors to:
Master Bedroom
13' x 12' 3" (3.96m x 3.73m) Rear aspect windows. Built in wardrobes with sliding doors, door to:
En Suite Shower Room
Free standing shower cubicle, low level wc, pedestal wash hand basin with tiled splash back and tiled floor.
Bedroom 4
11' 4" x 8' 4" (3.45m x 2.54m) Front aspect window. Built in storage cupboard.
SECOND FLOOR
Second Floor Landing
Airing cupboard, doors to:
Bedroom 2
14' 2" x 9' 4" (4.32m x 2.84m) Rear aspect window. Door to:
En Suite Shower Room
Rear aspect window. Free standing shower cubicle, low level wc, pedestal wash hand basin with tiled splash back and tiled floor.
Bedroom 3
11' 9" x 9' 3" (3.58m x 2.82m) Front aspect windows.
Family Bathroom
Panel enclosed bath, low level wc, pedestal hand wash basin.
OUTSIDE
Enclosed garden to the rear, with gated access, allocated parking to the front and a Garage (leasehold) in a nearby block.
