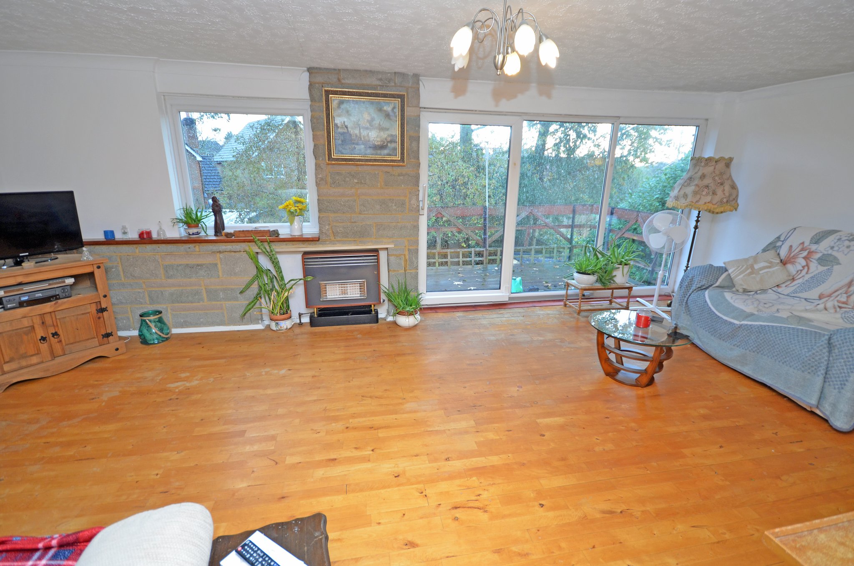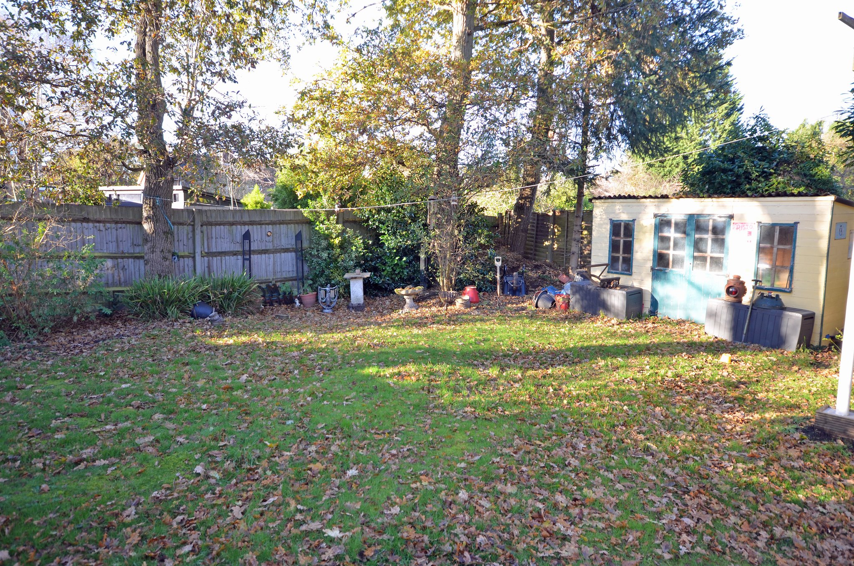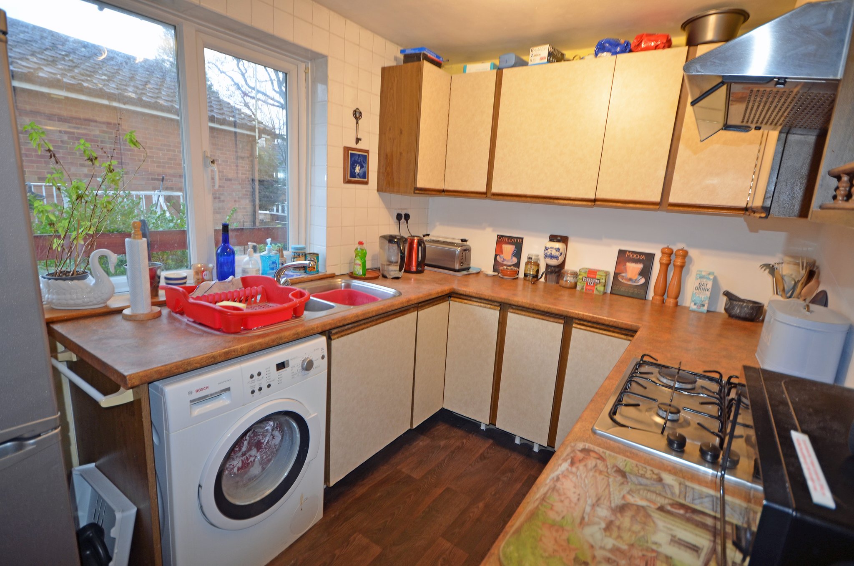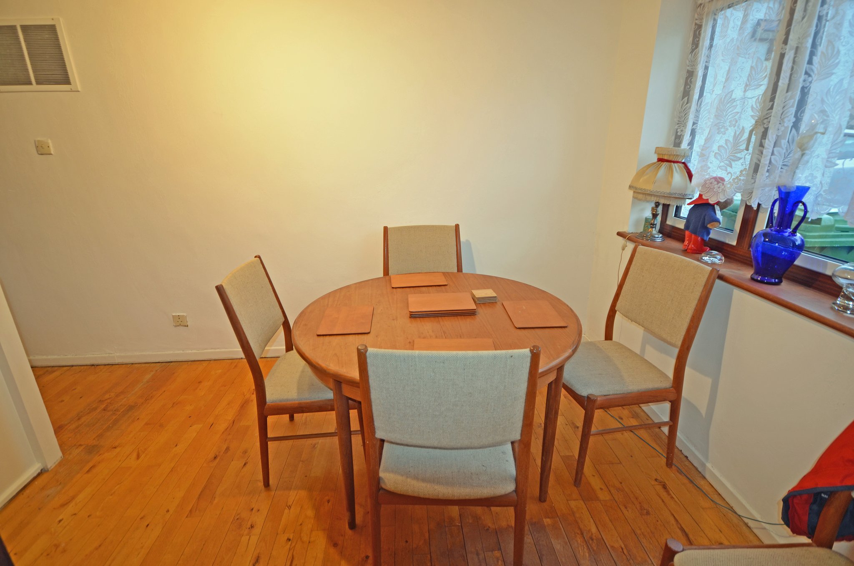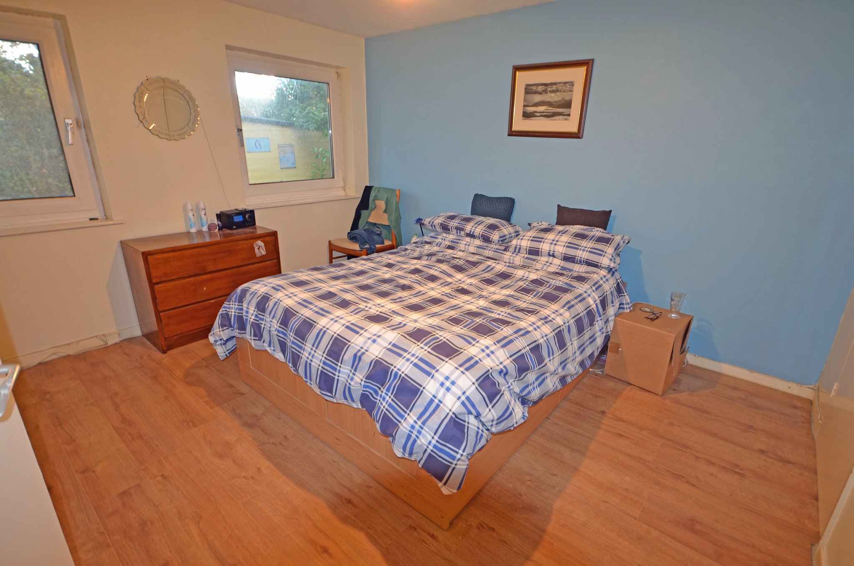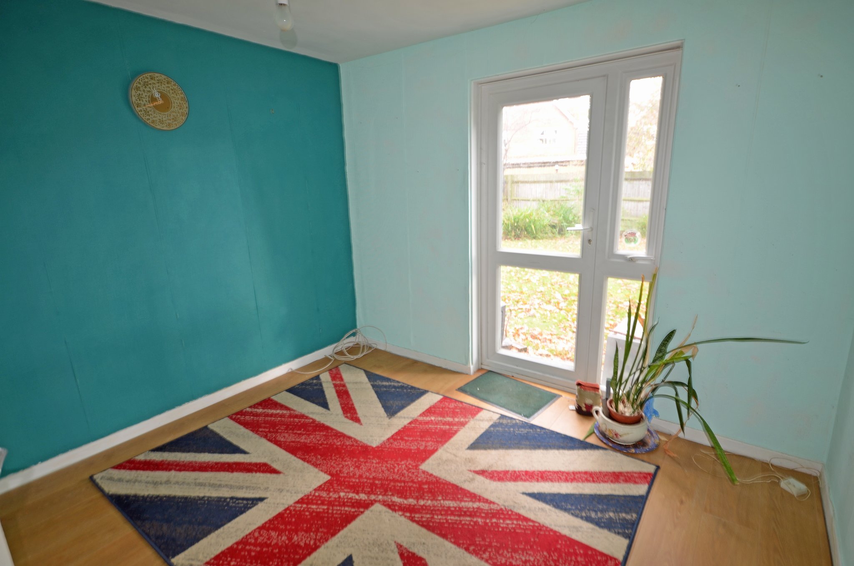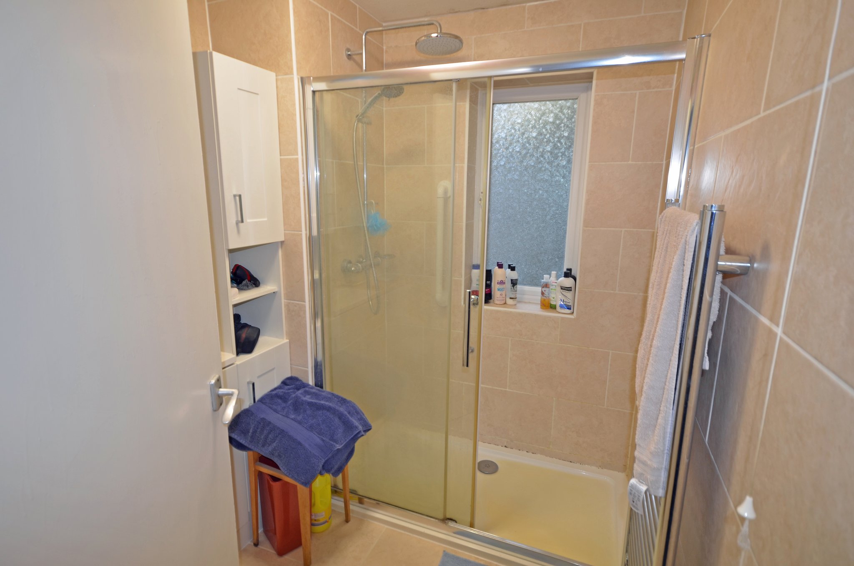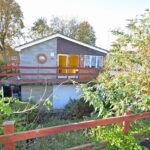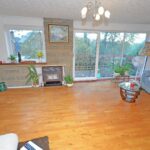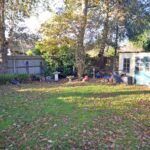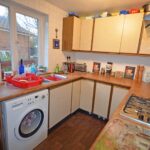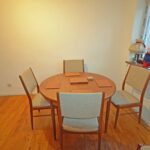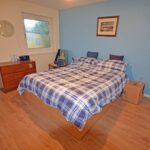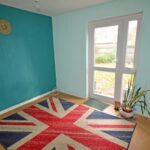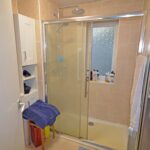Lakeland Drive, CAMBERLEY
£425,000
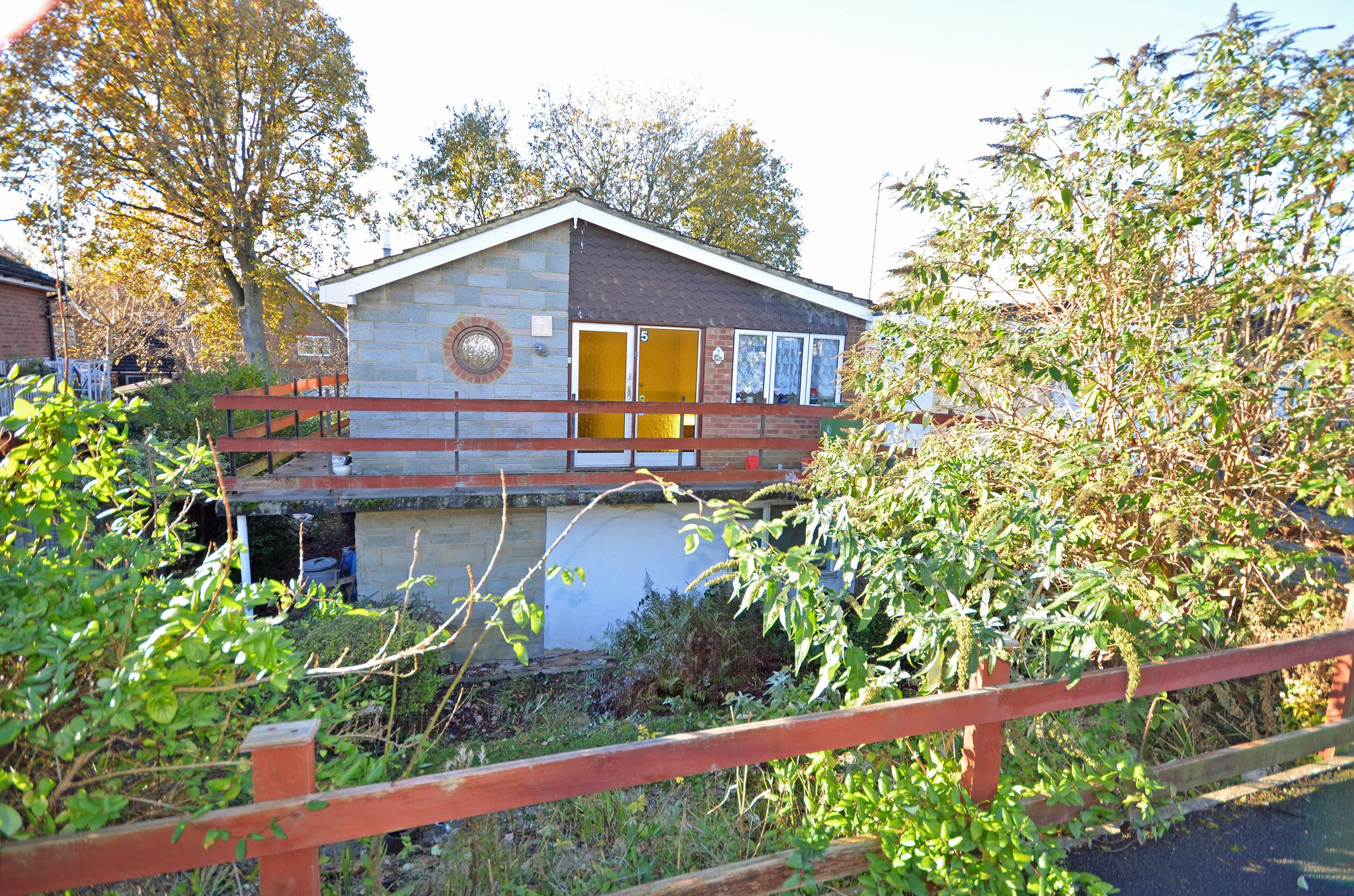
- Detached house
- Four bedrooms
- Open plan living/dining rooms
- Kitchen
- Shower room & WC
- Garage & utility/store room
- Garden & driveway parking
- In need of modernisation
- No onward chain
This unusual four bedroom detached property has the living accommodation at street level with the bedrooms and shower room on the lower floor. Requiring some modernisation, the property comprises an open plan living/dining room with a balcony offering views over the back garden and beyond, kitchen, wc with stairs leading down to three double bedrooms, a single bedroom and a shower room. There is also access to the rear garden from this floor.
Externally there is a driveway and an attached garage. A walkway leads around the side of the house with steps down to the garden. There are additional steps up to road level from the garden which is enclosed by panel fencing and has a central lawn. There is also a timber framed storage shed. A utility/store room accessed via the garden holds the warm air heating system. The property is located within one fifth of a mile of Lakeland Nursery & Primary School, half a mile of Tomlinscote School and with access to Junction 4 of the M3 at Frimley. This property does require updating. No onward chain. EPC: C
Full Details
GROUND FLOOR
Entrance Hall
Glazed entrance door to entrance hall with glazed side panel. Door to cupboard housing hot water storage tank. Doors to:
Cloakroom
Low level wc, wall mounted hand wash basin, circular glazed window, wood flooring.
Kitchen
7' 6" x 10' 1" (2.29m x 3.07m) Side aspect double glazed window, range of base and wall units with work top over, 4 ring gas hob, stainless steel oven beneath and extractor hood above. Space for upright fridge/freezer, space for washing machine, stainless steel 1½ bowl sink with drainer, 3 ceiling mounted spotlights, vinyl flooring.
Living Room
21' 6" x 15' 8" (6.55m x 4.78m) Rear aspect patio doors opening to balcony with decked floor and hand rail. Rear aspect double glazed window, gas fire, central ceiling light, pine wood flooring. Open plan to:
Dining Area
8' 0" x 9' 11" (2.44m x 3.02m) Front aspect window, twin ceiling mounted spotlights, staircase down to:
LOWER FLOOR
Hallway
Double doors to storage cupboard. Doors to:
Master bedroom
10' 11" x 12' 2" (3.33m x 3.71m) Twin double glazed rear aspect windows, laminate flooring, door to shelved storage cupboard, central ceiling light.
Bedroom 2
10' 7" x 9' 8" (3.23m x 2.95m) Rear aspect door to garden with side window, laminate flooring, central ceiling light.
Bedroom 3
8' 0" x 9' 11" (2.44m x 3.02m) Front window, laminate wood flooring, central ceiling light, double doors to built-in wardrobe.
Bedroom 4
7' 6" x 10' 0" (2.29m x 3.05m) Double glazed side aspect window, laminate flooring, central ceiling light.
Shower Room
Side aspect frosted window, walk-in double shower with wall mounted shower unit, tiled floor, vanity unit with concealed cistern wc, hand wash basin with single mixer tap, storage cupboards above and below, tiled walls, central ceiling light, wall mounted heated towel rail.
Utility/Store Room
8' 6" x 16' 5" (2.59m x 5.00m) Accessed via the garden, this holds the warm air heating equipment.
OUTSIDE
Rear Garden
Enclosed by panel fencing. Wood framed storage shed. Steps up to roadway.
Garage
8' 6" x 16' 5" (2.59m x 5.00m)
Property Features
- Detached house
- Four bedrooms
- Open plan living/dining rooms
- Kitchen
- Shower room & WC
- Garage & utility/store room
- Garden & driveway parking
- In need of modernisation
- No onward chain
Property Summary
This unusual four bedroom detached property has the living accommodation at street level with the bedrooms and shower room on the lower floor. Requiring some modernisation, the property comprises an open plan living/dining room with a balcony offering views over the back garden and beyond, kitchen, wc with stairs leading down to three double bedrooms, a single bedroom and a shower room. There is also access to the rear garden from this floor.
Externally there is a driveway and an attached garage. A walkway leads around the side of the house with steps down to the garden. There are additional steps up to road level from the garden which is enclosed by panel fencing and has a central lawn. There is also a timber framed storage shed. A utility/store room accessed via the garden holds the warm air heating system. The property is located within one fifth of a mile of Lakeland Nursery & Primary School, half a mile of Tomlinscote School and with access to Junction 4 of the M3 at Frimley. This property does require updating. No onward chain. EPC: C
Full Details
GROUND FLOOR
Entrance Hall
Glazed entrance door to entrance hall with glazed side panel. Door to cupboard housing hot water storage tank. Doors to:
Cloakroom
Low level wc, wall mounted hand wash basin, circular glazed window, wood flooring.
Kitchen
7' 6" x 10' 1" (2.29m x 3.07m) Side aspect double glazed window, range of base and wall units with work top over, 4 ring gas hob, stainless steel oven beneath and extractor hood above. Space for upright fridge/freezer, space for washing machine, stainless steel 1½ bowl sink with drainer, 3 ceiling mounted spotlights, vinyl flooring.
Living Room
21' 6" x 15' 8" (6.55m x 4.78m) Rear aspect patio doors opening to balcony with decked floor and hand rail. Rear aspect double glazed window, gas fire, central ceiling light, pine wood flooring. Open plan to:
Dining Area
8' 0" x 9' 11" (2.44m x 3.02m) Front aspect window, twin ceiling mounted spotlights, staircase down to:
LOWER FLOOR
Hallway
Double doors to storage cupboard. Doors to:
Master bedroom
10' 11" x 12' 2" (3.33m x 3.71m) Twin double glazed rear aspect windows, laminate flooring, door to shelved storage cupboard, central ceiling light.
Bedroom 2
10' 7" x 9' 8" (3.23m x 2.95m) Rear aspect door to garden with side window, laminate flooring, central ceiling light.
Bedroom 3
8' 0" x 9' 11" (2.44m x 3.02m) Front window, laminate wood flooring, central ceiling light, double doors to built-in wardrobe.
Bedroom 4
7' 6" x 10' 0" (2.29m x 3.05m) Double glazed side aspect window, laminate flooring, central ceiling light.
Shower Room
Side aspect frosted window, walk-in double shower with wall mounted shower unit, tiled floor, vanity unit with concealed cistern wc, hand wash basin with single mixer tap, storage cupboards above and below, tiled walls, central ceiling light, wall mounted heated towel rail.
Utility/Store Room
8' 6" x 16' 5" (2.59m x 5.00m) Accessed via the garden, this holds the warm air heating equipment.
OUTSIDE
Rear Garden
Enclosed by panel fencing. Wood framed storage shed. Steps up to roadway.
Garage
8' 6" x 16' 5" (2.59m x 5.00m)
