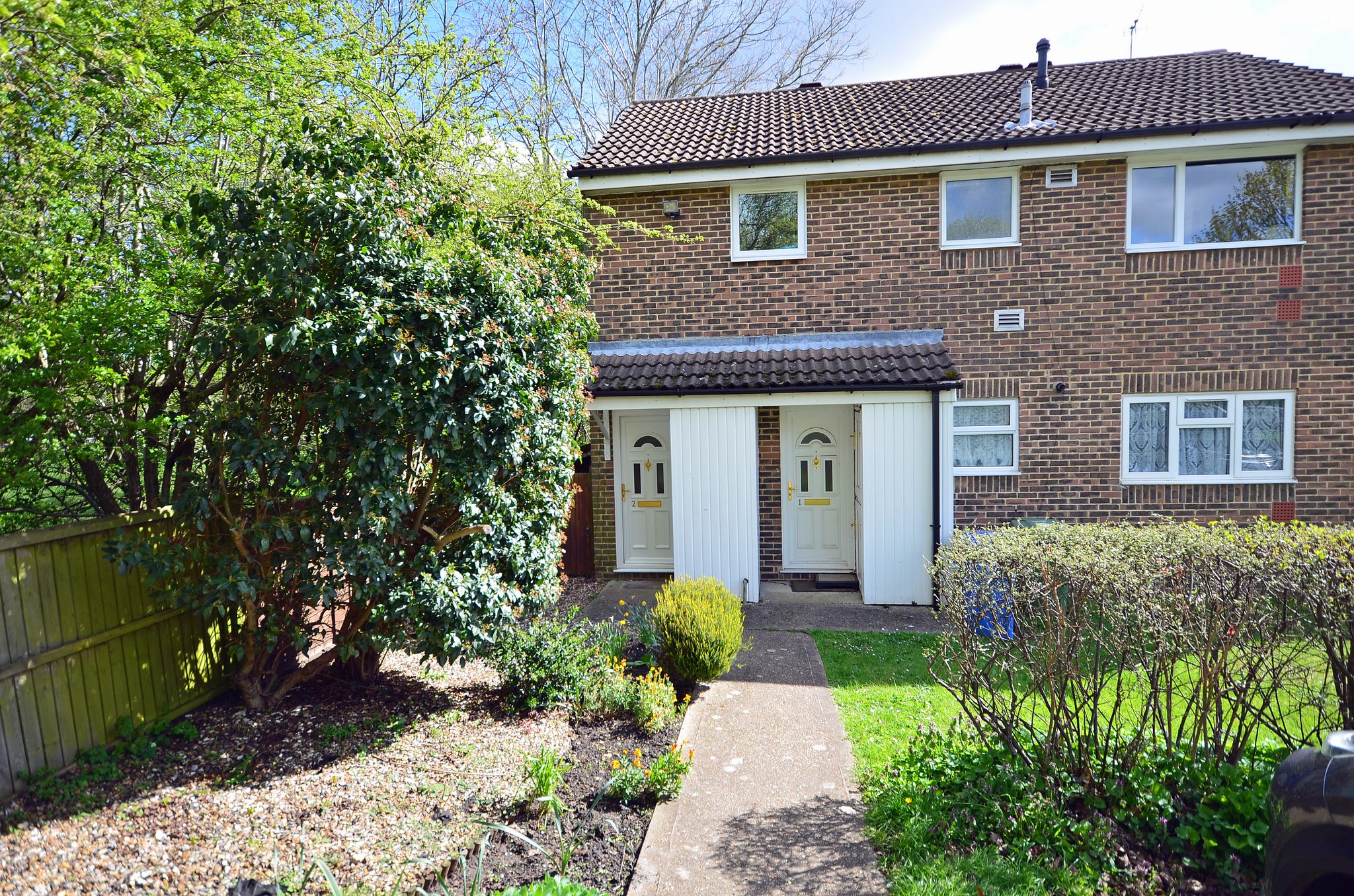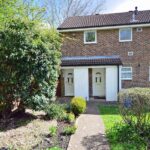Humber Way, SANDHURST
£240,000

- First floor maisonette
- Two Bedrooms
- Study/Nursery
- 16'7" Living/dining room
- Bathroom & Fitted Kitchen
- Double glazed windows
- Gas fired central heating
- Driveway
- Front & rear gardens
- No onward chain
This spacious two bedroom first floor maisonette has the added benefit of a study/nursery and its own garden, and is located at the end of a residential cul-de-sac overlooking a green space to the front and is offered with no onward chain. The location is within the catchment for Uplands School and is within two miles of Blackwater railway station and The Meadows retail centre with M&S and Tesco superstores. The accommodation comprises a 16′ living/dining room, kitchen and bathroom, two bedrooms and a nursery/study and bathroom. The property benefits from having double-glazed windows and gas fired central heating. Externally, there is a private rear garden access via a gated communal side access. To the front is an area of lawn and driveway parking.
Maintenance, buildings insurance & ground rent: £254.75 per annum
EPC: C Council tax band C: £1,734.08 per annum (2023/24) Lease: 96 years left.
Full Details
GROUND FLOOR
Entrance Lobby
Panel glazed door to entrance lobby with coir matting, stairs to first floor landing.
FIRST FLOOR
Landing
Door to airing cupboard housing hot water storage tank, access to loft space, wall mounted radiator. Doors to:
Living/Dining Room
16' 7" x 12' 5" (5.05m x 3.78m) Rear aspect window, two wall mounted radiators, twin ceiling mounted triple spotlights, door to cupboard housing gas fired boiler, door to:
Kitchen
11' 5" x 6' 6" (3.48m x 1.98m) Front aspect window, range of base and wall units with roll-edge worktop over, stainless steel single oven, stainless steel four ring gas hob with stainless steel extractor hood above, stainless steel single bowl single drainer sink with mixer tap, space and plumbing for washing machine, space for upright fridge/freezer, wall mounted radiator, central ceiling light, part tiled walls.
Bedroom 1
13' 5" x 8' 6" (4.09m x 2.59m) Rear aspect window, wall mounted radiator, central ceiling light.
Bedroom 2
10' 5" x 6' 9" (3.17m x 2.06m) Rear aspect window, wall mounted radiator, central ceiling light.
Study/Nursery
6' 9" x 6' 6" (2.06m x 1.98m) Front aspect window, central ceiling light, wall mounted radiator.
Bathroom
Front aspect frosted window, panel enclosed bath with twin taps and wall mounted shower above, hand wash basin with mixer tap with cupboard storage beneath, concealed cistern wc, central ceiling light, part tiled walls, wall mounted ladder-style heated towel rail.
OUTSIDE
Rear Garden
Enclosed by panel fencing and brick wall, paved patio area, central lawn, range of shrubs and trees.
Front Garden
To the front of the property there is a concrete driveway with parking for one vehicle.
Property Features
- First floor maisonette
- Two Bedrooms
- Study/Nursery
- 16'7" Living/dining room
- Bathroom & Fitted Kitchen
- Double glazed windows
- Gas fired central heating
- Driveway
- Front & rear gardens
- No onward chain
Property Summary
This spacious two bedroom first floor maisonette has the added benefit of a study/nursery and its own garden, and is located at the end of a residential cul-de-sac overlooking a green space to the front and is offered with no onward chain. The location is within the catchment for Uplands School and is within two miles of Blackwater railway station and The Meadows retail centre with M&S and Tesco superstores. The accommodation comprises a 16' living/dining room, kitchen and bathroom, two bedrooms and a nursery/study and bathroom. The property benefits from having double-glazed windows and gas fired central heating. Externally, there is a private rear garden access via a gated communal side access. To the front is an area of lawn and driveway parking.
Maintenance, buildings insurance & ground rent: £254.75 per annum
EPC: C Council tax band C: £1,734.08 per annum (2023/24) Lease: 96 years left.
Full Details
GROUND FLOOR
Entrance Lobby
Panel glazed door to entrance lobby with coir matting, stairs to first floor landing.
FIRST FLOOR
Landing
Door to airing cupboard housing hot water storage tank, access to loft space, wall mounted radiator. Doors to:
Living/Dining Room
16' 7" x 12' 5" (5.05m x 3.78m) Rear aspect window, two wall mounted radiators, twin ceiling mounted triple spotlights, door to cupboard housing gas fired boiler, door to:
Kitchen
11' 5" x 6' 6" (3.48m x 1.98m) Front aspect window, range of base and wall units with roll-edge worktop over, stainless steel single oven, stainless steel four ring gas hob with stainless steel extractor hood above, stainless steel single bowl single drainer sink with mixer tap, space and plumbing for washing machine, space for upright fridge/freezer, wall mounted radiator, central ceiling light, part tiled walls.
Bedroom 1
13' 5" x 8' 6" (4.09m x 2.59m) Rear aspect window, wall mounted radiator, central ceiling light.
Bedroom 2
10' 5" x 6' 9" (3.17m x 2.06m) Rear aspect window, wall mounted radiator, central ceiling light.
Study/Nursery
6' 9" x 6' 6" (2.06m x 1.98m) Front aspect window, central ceiling light, wall mounted radiator.
Bathroom
Front aspect frosted window, panel enclosed bath with twin taps and wall mounted shower above, hand wash basin with mixer tap with cupboard storage beneath, concealed cistern wc, central ceiling light, part tiled walls, wall mounted ladder-style heated towel rail.
OUTSIDE
Rear Garden
Enclosed by panel fencing and brick wall, paved patio area, central lawn, range of shrubs and trees.
Front Garden
To the front of the property there is a concrete driveway with parking for one vehicle.
