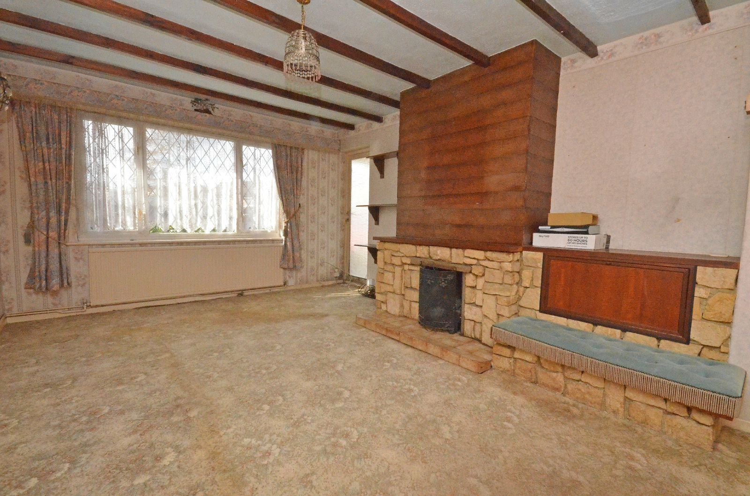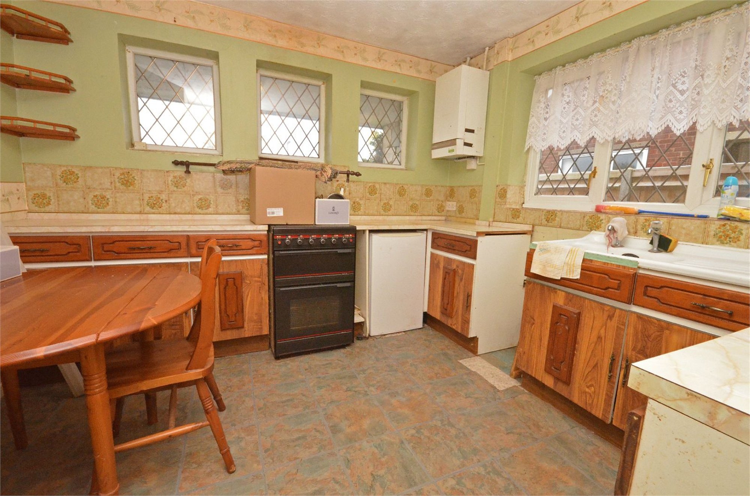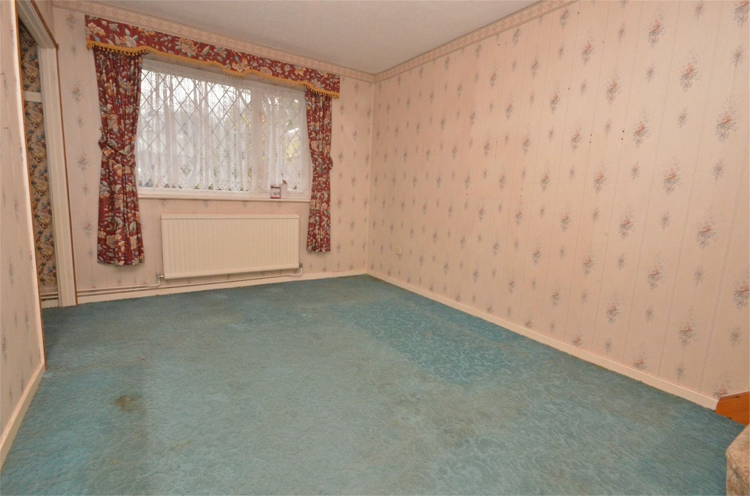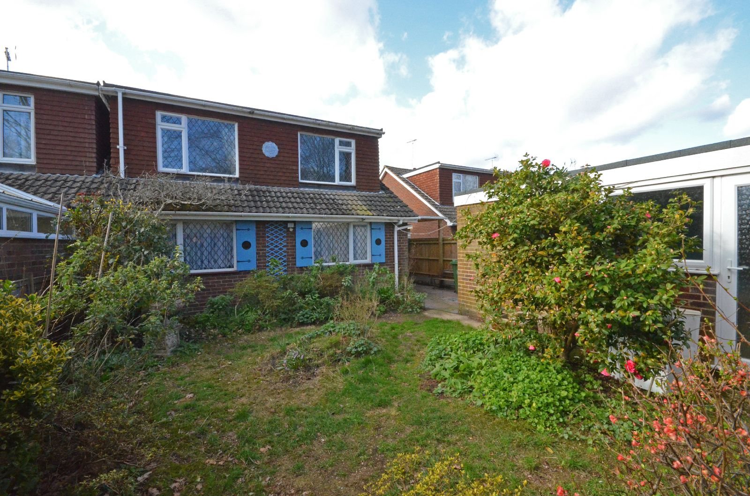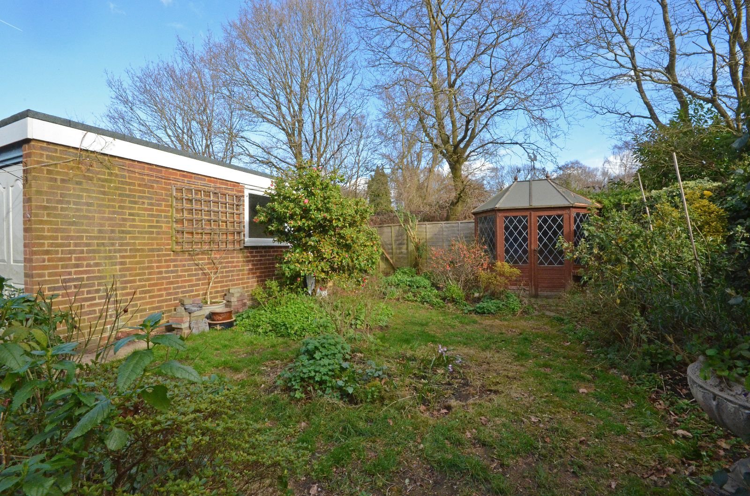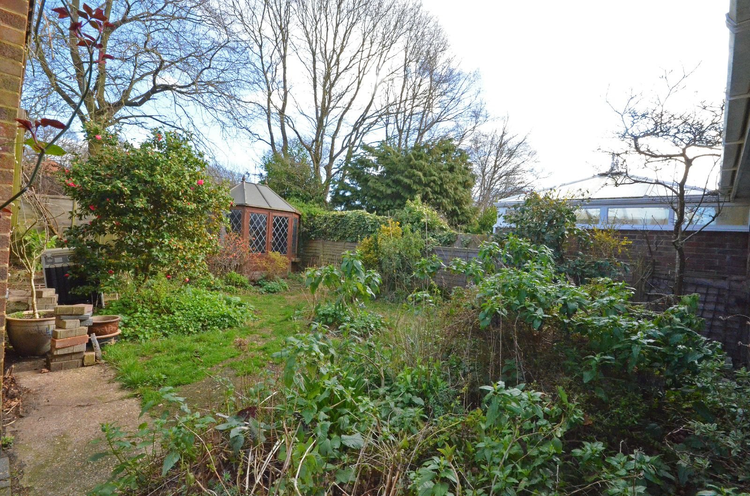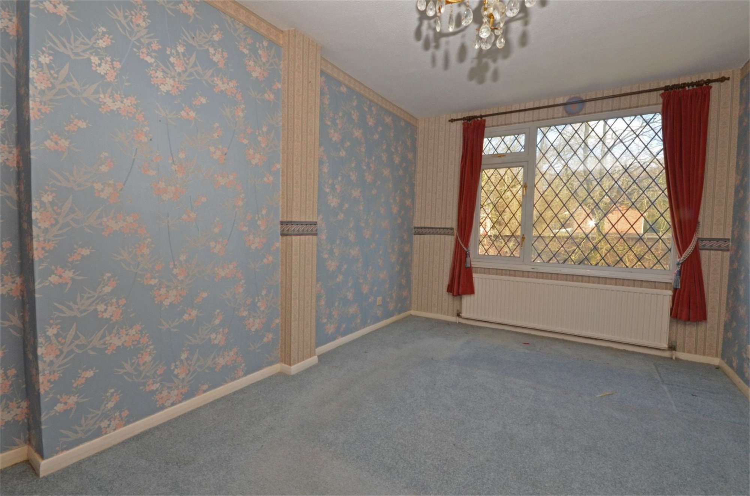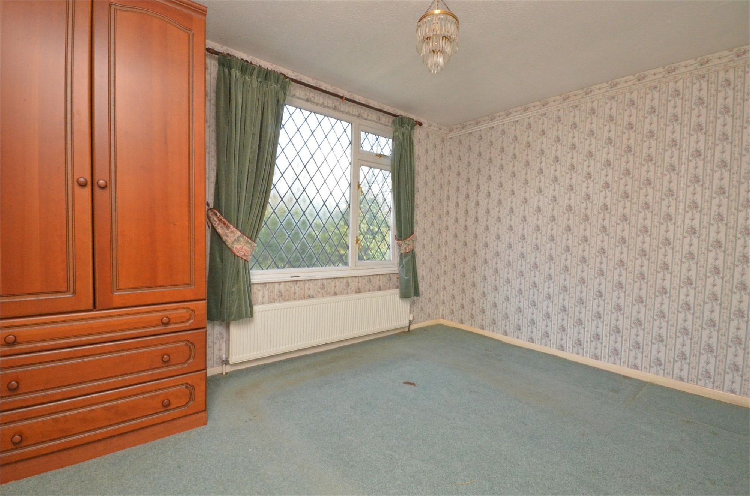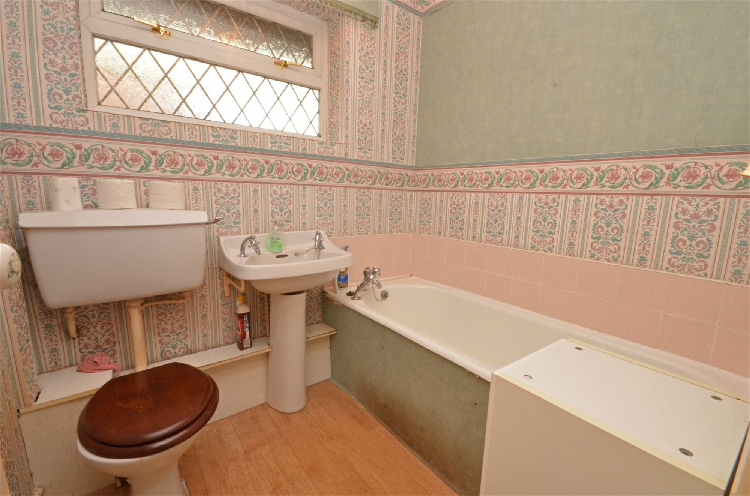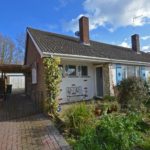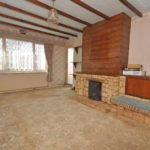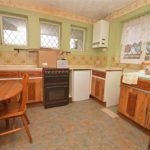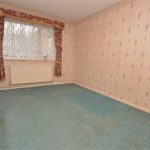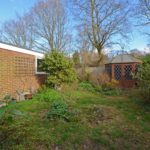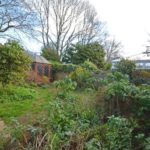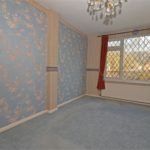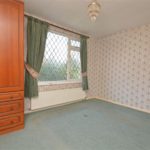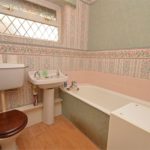Hazel Road, CAMBERLEY
£325,000
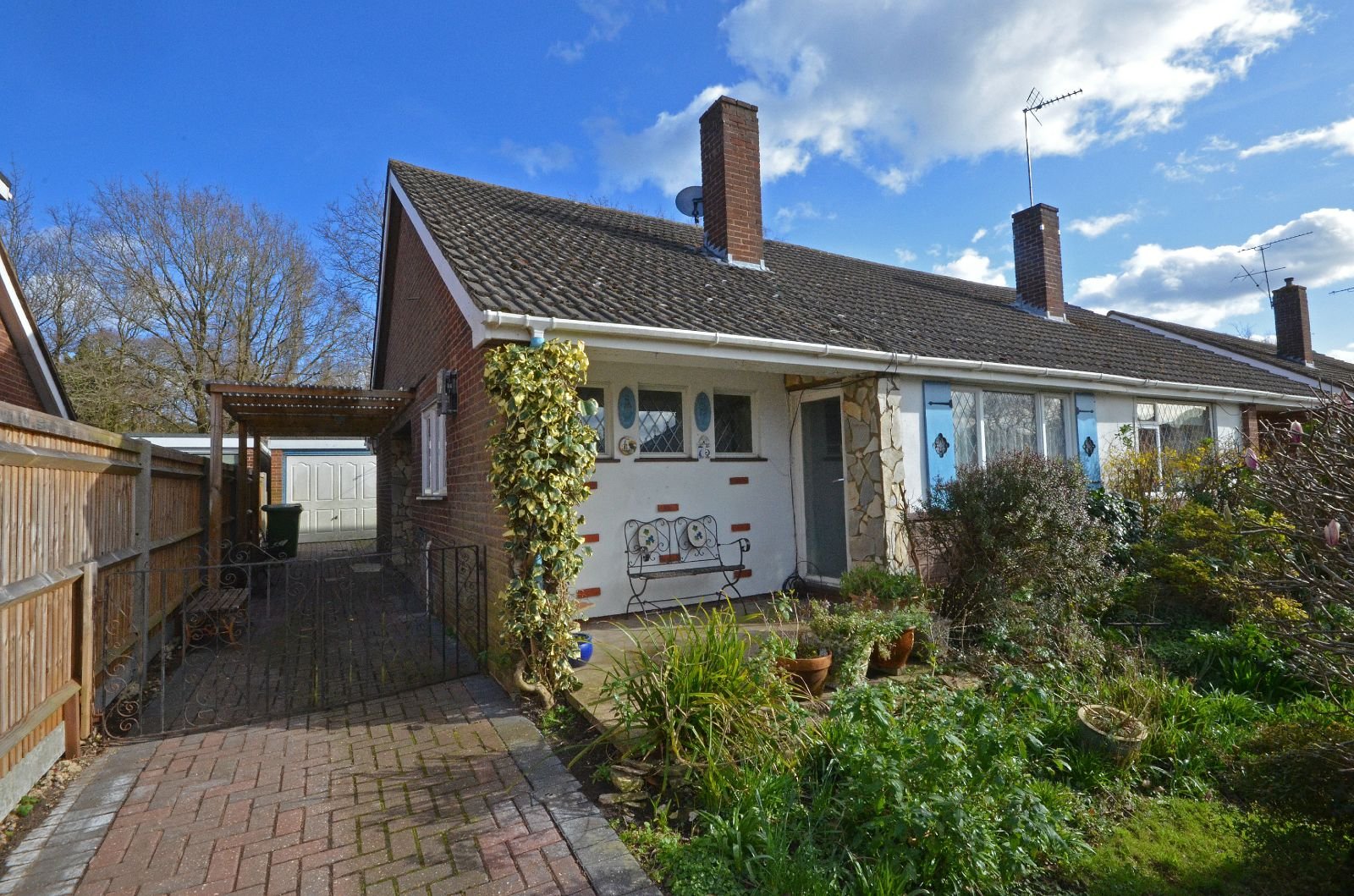
- In Need of Modernisation
- Three Bedrooms
- Two Reception Rooms
- Garage
- Scope to Extend STPP
- No Onward Chain
A three bedroom semi detached chalet bungalow, in need of modernisation and being situated in this extremely popular cul de sac offering easy access to the Basingstoke Canal, junction 4 of the M3 motorway and Ash Vale mainline station to London Waterloo. Accommodation comprises kitchen, living room, dining room, bedroom three and bathroom to the ground floor with two bedrooms to the first floor. Externally the property benefits from block paved driveway and detached garage. The property further benefits from scope to extend stpp and is being offered with no onward chain complications.
Full Details
Entrance
Covered entrance porch. uPVC half glazed door to:
Entrance Hall
Airing cupboard, doors to all rooms.
Kitchen
Front and side aspect windows. Single bowl and drainer sink unit with cupboard under. Further range of eye and base level units. Wall mounted gas fired boiler for heating and hot water. Built in storage cupboard.
Living Room
Front aspect window and fully glazed door. Feature fireplace with inset gas flame effect fire.
Dining Room
Rear aspect window. Built in storage cupboard, stairs to first floor landing.
Bedroom Three
Rear aspect window. Built in wardrobe.
Bathroom
Side aspect window. Panel enclosed bath, w.c. and wash hand basin.
First Loor Landing
Access to loft storage. Doors to all rooms.
Bedroom One
Rear aspect window.
Bedroom Two
Rear aspect window.
Outside
To The Front
Mature flower and shrub borders, block paved driveway leading to covered car port and:
Garage
With up and over door, side aspect window and courtesy door. Currently divided in two by a stud wall. Power and light.
Rear Garden
Mature flower and shrub borders, timber built summer house.
Property Features
- In Need of Modernisation
- Three Bedrooms
- Two Reception Rooms
- Garage
- Scope to Extend STPP
- No Onward Chain
Property Summary
Full Details
Entrance
Covered entrance porch. uPVC half glazed door to:
Entrance Hall
Airing cupboard, doors to all rooms.
Kitchen
Front and side aspect windows. Single bowl and drainer sink unit with cupboard under. Further range of eye and base level units. Wall mounted gas fired boiler for heating and hot water. Built in storage cupboard.
Living Room
Front aspect window and fully glazed door. Feature fireplace with inset gas flame effect fire.
Dining Room
Rear aspect window. Built in storage cupboard, stairs to first floor landing.
Bedroom Three
Rear aspect window. Built in wardrobe.
Bathroom
Side aspect window. Panel enclosed bath, w.c. and wash hand basin.
First Loor Landing
Access to loft storage. Doors to all rooms.
Bedroom One
Rear aspect window.
Bedroom Two
Rear aspect window.
Outside
To The Front
Mature flower and shrub borders, block paved driveway leading to covered car port and:
Garage
With up and over door, side aspect window and courtesy door. Currently divided in two by a stud wall. Power and light.
Rear Garden
Mature flower and shrub borders, timber built summer house.
