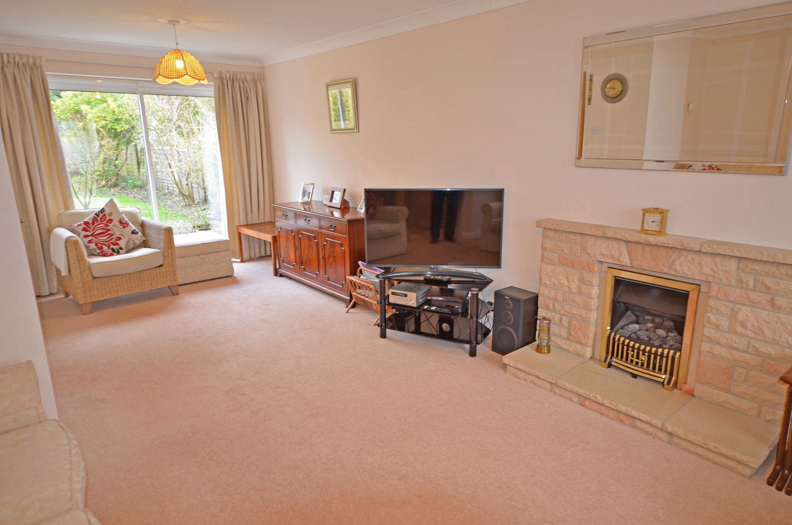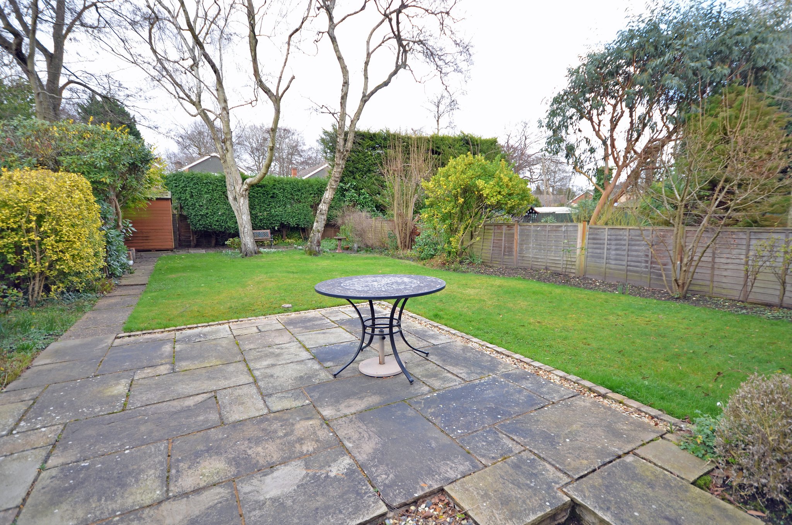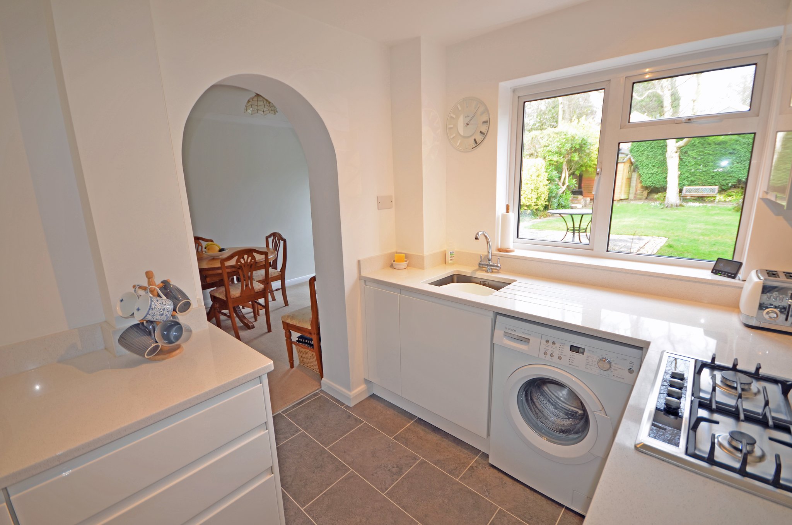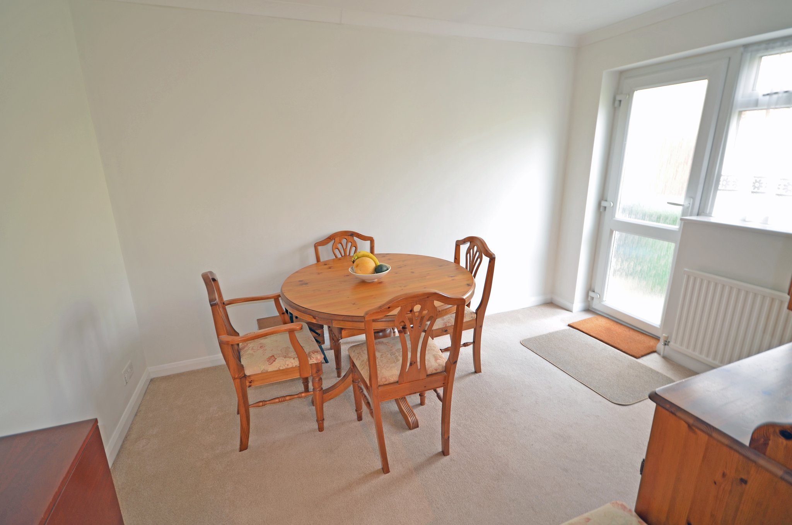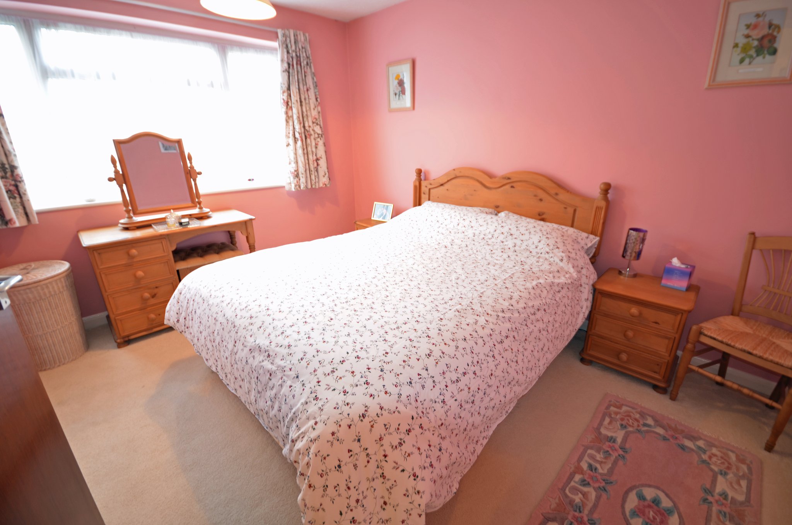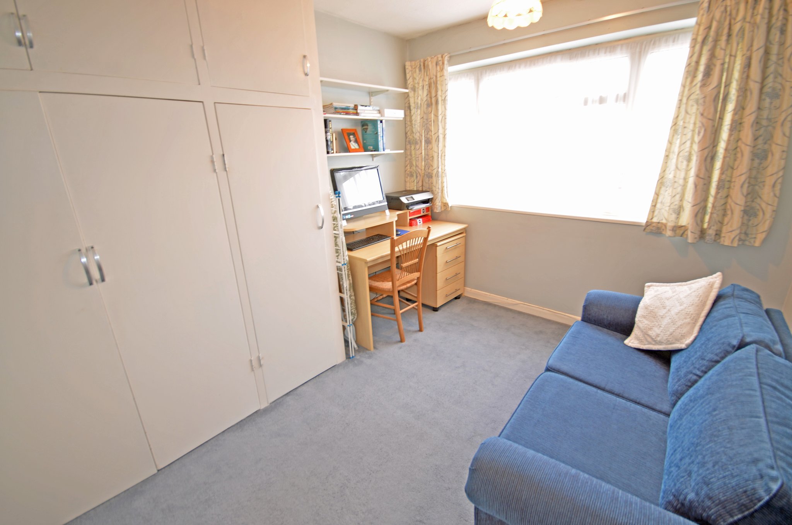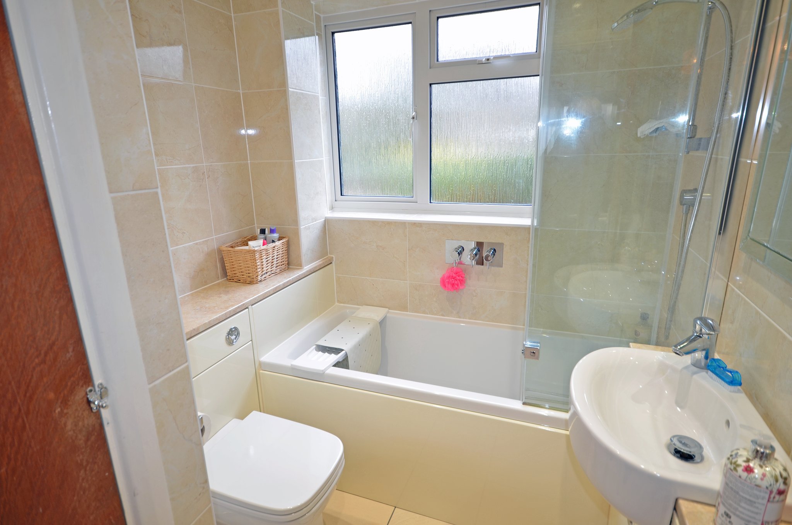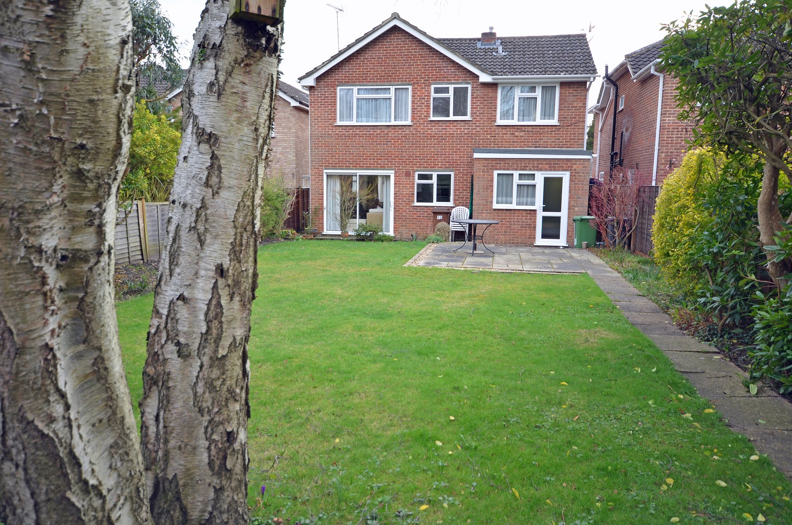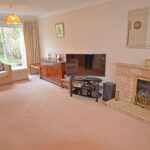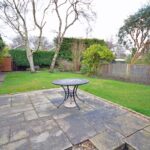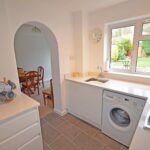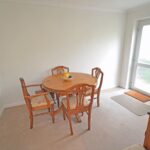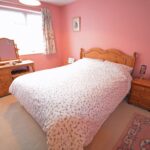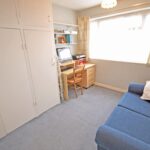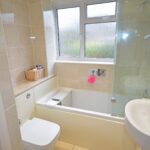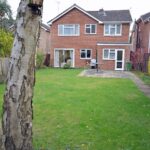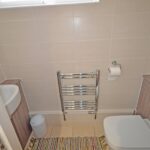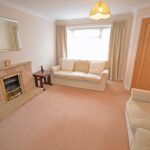Hawkswood Avenue, CAMBERLEY
£575,000
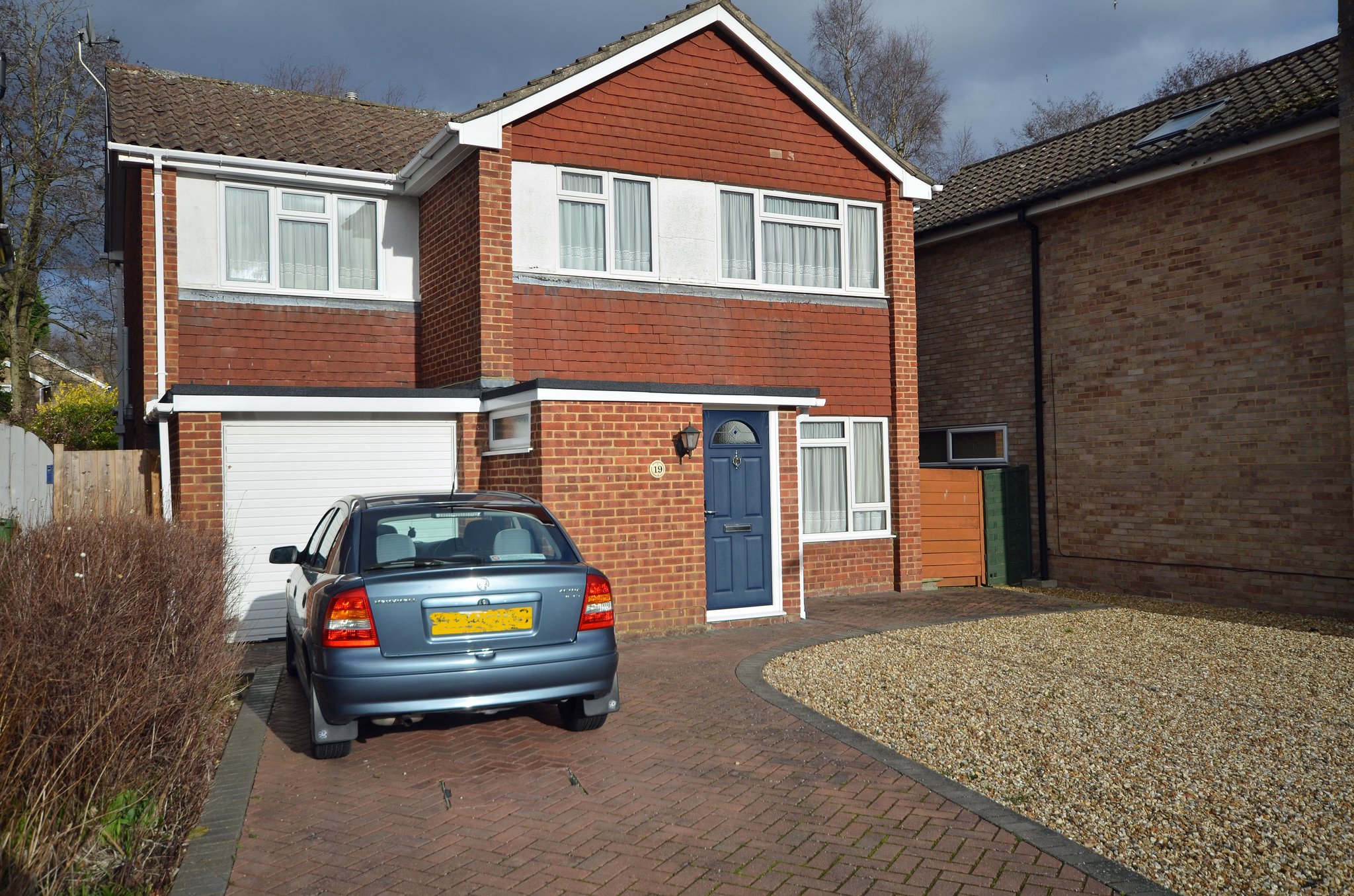
- Four bedroom detached house
- Double aspect lounge/dining room
- Two reception rooms
- Tomlinscote catchment area
- Good sized rear garden
- Garage storage
- Ample off street parking
- Gas fired central heating by radiators
- Sealed unit double glazed windows
A well presented four bedroom detached house constructed approximately 52 years ago, having since been extended and having more recently been upgraded to include a refitted bathroom and cloakroom, kitchen and a new boiler within the last 6-11 years. The property is situated on the sought-after Tomlinscote development, convenient for Tomlinscote, Lakeside and Grove schools. The spacious accommodation comprises of a lounge/dining room, cloakroom, refitted kitchen and breakfast room on the ground floor. On the first floor there are four bedrooms and a refitted bathroom. Outside is a well kept rear garden extending to approximately 66 ft. The front garden is mainly devoted to ample off-street parking and the garage is divided into two storage areas. The property has gas fired central heating by radiators and sealed unit double glazed windows.
Council Tax Band E: £2,643.92 per annum (2022/23) EPC: C
Full Details
Entrance Lobby
Wood block floor, frosted window to one side.
Cloakroom
Modern suite in white comprising of a low flush wc with concealed cistern, wash hand basin with cupboard below, fully tiled walls, ceramic tiled floor, chromium ladder-style heated towel rail, inset ceiling spot downlighters, frosted double glazed window to the side, door to:
Inner Hall
Double radiator, light oak door leading to:
Double Aspect Lounge/Dining Room
23' 4" x 13' 2" (7.11m x 4.01m) narrowing to 8'9" in the dining area. Feature stone fireplace with fitted gas fire, double and single radiators, storage cupboard under the stairs, sealed unit double glazed windows to the front and sliding doors to the rear garden. Light oak door leading to:
Kitchen
10' 3" x 7' 1" (3.12m x 2.16m) Fitted with a range of high and low level units including cupboards and drawers, marble work tops, built-in Neff four burner gas hob with pull-out extractor over, double oven, space and plumbing for washing machine, sealed unit double glazed window to the rear and arch to:
Breakfast Room
11' 4" x 7' 10" (3.45m x 2.39m) Radiator, sealed unit double glazed window to the rear and double glazed door leading to the rear garden.
FIRST FLOOR
Landing
Access to loft, built-in bulk head storage cupboard.
Bedroom 1
12' 1" x 9' 9" (3.68m x 2.97m) Radiator, sealed unit double glazed window to the rear.
Bedroom 2
16' 6" x 8' 7" (5.03m x 2.62m) Double aspect, double radiator, sealed unit double glazed windows to the front and rear.
Bedroom 3
10' 10" x 9' 4" (3.30m x 2.84m) Radiator, double fitted wardrobe with cupboards over, adjoining shelved cupboard with cupboard over, sealed unit double glazed window to the front.
Bedroom 4
7' 4" x 6' 8" (2.24m x 2.03m) Radiator, sealed unit double glazed window to the front.
Bathroom
Refitted in white, comprising of a panelled bath with a separate shower and folding glazed screen, low-flush wc with concealed cistern, wash hand basin with cupboard below, chromium ladder-style heated towel rail, ceramic tiled floor, fully tiled walls. Airing cupboard housing a lagged copper tank with slatted shelves over, inset ceiling spot downlighters.
OUTSIDE
GARAGE (Front storage area): 10' 4" x 8' 3" (3.15m x 2.51m)
(Rear storage area): 8'3" x 6' 0" (2.51m x 1.83m). Wall mounted Glow-worm gas fired boiler for the central heating and domestic hot water. Side door to the outside.
REAR GARDEN: Immediately behind the house is a paved patio with a further slightly raised patio leading onto an area of lawn with well stocked borders, timber garden shed, all enclosed by close boarded fencing. Easterly aspect, extends to approximately 66 ft. long. Side access with gate leading to the front garden.
FRONT GARDEN: Shingled with a brick pavior drive providing ample off road parking.
Property Features
- Four bedroom detached house
- Double aspect lounge/dining room
- Two reception rooms
- Tomlinscote catchment area
- Good sized rear garden
- Garage storage
- Ample off street parking
- Gas fired central heating by radiators
- Sealed unit double glazed windows
Property Summary
A well presented four bedroom detached house constructed approximately 52 years ago, having since been extended and having more recently been upgraded to include a refitted bathroom and cloakroom, kitchen and a new boiler within the last 6-11 years. The property is situated on the sought-after Tomlinscote development, convenient for Tomlinscote, Lakeside and Grove schools. The spacious accommodation comprises of a lounge/dining room, cloakroom, refitted kitchen and breakfast room on the ground floor. On the first floor there are four bedrooms and a refitted bathroom. Outside is a well kept rear garden extending to approximately 66 ft. The front garden is mainly devoted to ample off-street parking and the garage is divided into two storage areas. The property has gas fired central heating by radiators and sealed unit double glazed windows.
Council Tax Band E: £2,643.92 per annum (2022/23) EPC: C
Full Details
Entrance Lobby
Wood block floor, frosted window to one side.
Cloakroom
Modern suite in white comprising of a low flush wc with concealed cistern, wash hand basin with cupboard below, fully tiled walls, ceramic tiled floor, chromium ladder-style heated towel rail, inset ceiling spot downlighters, frosted double glazed window to the side, door to:
Inner Hall
Double radiator, light oak door leading to:
Double Aspect Lounge/Dining Room
23' 4" x 13' 2" (7.11m x 4.01m) narrowing to 8'9" in the dining area. Feature stone fireplace with fitted gas fire, double and single radiators, storage cupboard under the stairs, sealed unit double glazed windows to the front and sliding doors to the rear garden. Light oak door leading to:
Kitchen
10' 3" x 7' 1" (3.12m x 2.16m) Fitted with a range of high and low level units including cupboards and drawers, marble work tops, built-in Neff four burner gas hob with pull-out extractor over, double oven, space and plumbing for washing machine, sealed unit double glazed window to the rear and arch to:
Breakfast Room
11' 4" x 7' 10" (3.45m x 2.39m) Radiator, sealed unit double glazed window to the rear and double glazed door leading to the rear garden.
FIRST FLOOR
Landing
Access to loft, built-in bulk head storage cupboard.
Bedroom 1
12' 1" x 9' 9" (3.68m x 2.97m) Radiator, sealed unit double glazed window to the rear.
Bedroom 2
16' 6" x 8' 7" (5.03m x 2.62m) Double aspect, double radiator, sealed unit double glazed windows to the front and rear.
Bedroom 3
10' 10" x 9' 4" (3.30m x 2.84m) Radiator, double fitted wardrobe with cupboards over, adjoining shelved cupboard with cupboard over, sealed unit double glazed window to the front.
Bedroom 4
7' 4" x 6' 8" (2.24m x 2.03m) Radiator, sealed unit double glazed window to the front.
Bathroom
Refitted in white, comprising of a panelled bath with a separate shower and folding glazed screen, low-flush wc with concealed cistern, wash hand basin with cupboard below, chromium ladder-style heated towel rail, ceramic tiled floor, fully tiled walls. Airing cupboard housing a lagged copper tank with slatted shelves over, inset ceiling spot downlighters.
OUTSIDE
GARAGE (Front storage area): 10' 4" x 8' 3" (3.15m x 2.51m)
(Rear storage area): 8'3" x 6' 0" (2.51m x 1.83m). Wall mounted Glow-worm gas fired boiler for the central heating and domestic hot water. Side door to the outside.
REAR GARDEN: Immediately behind the house is a paved patio with a further slightly raised patio leading onto an area of lawn with well stocked borders, timber garden shed, all enclosed by close boarded fencing. Easterly aspect, extends to approximately 66 ft. long. Side access with gate leading to the front garden.
FRONT GARDEN: Shingled with a brick pavior drive providing ample off road parking.
