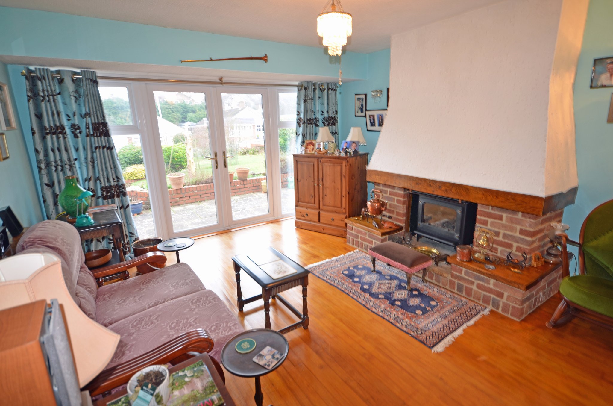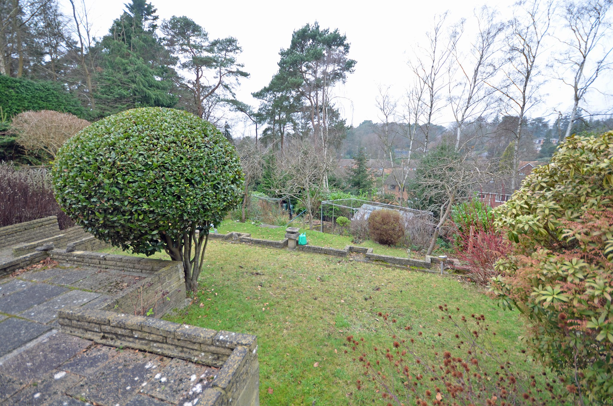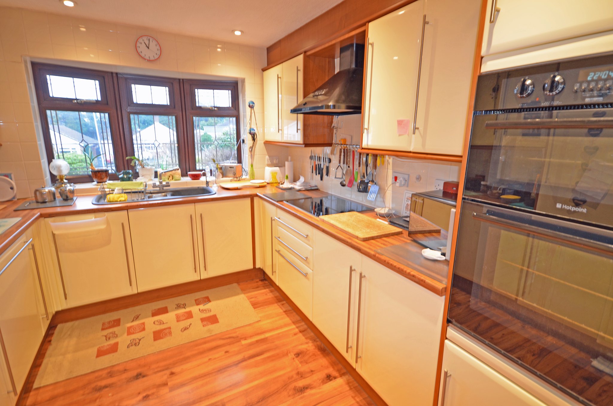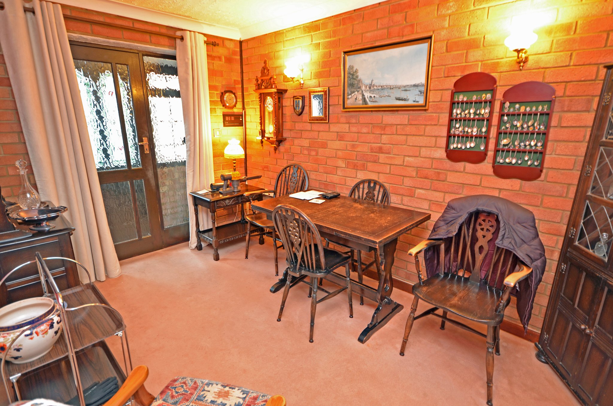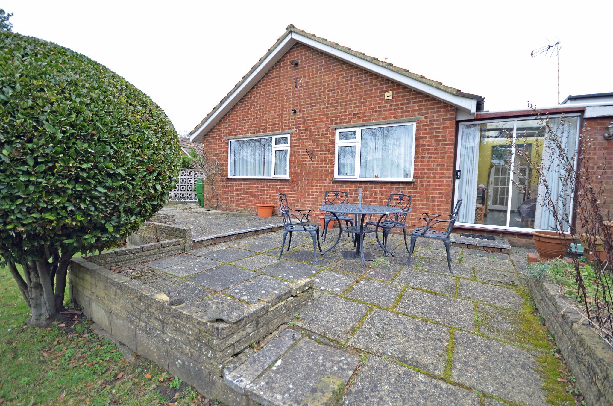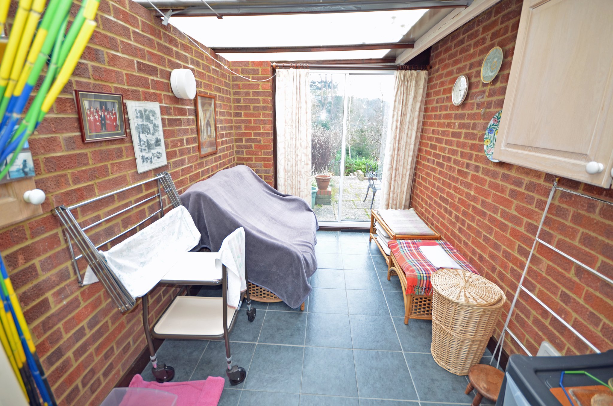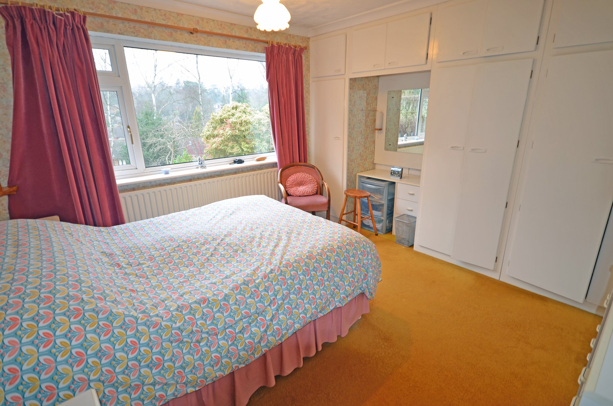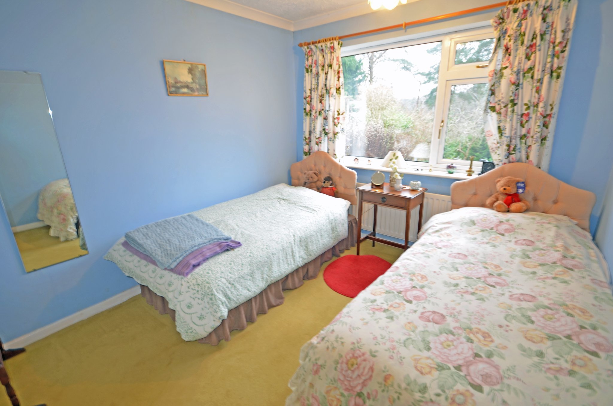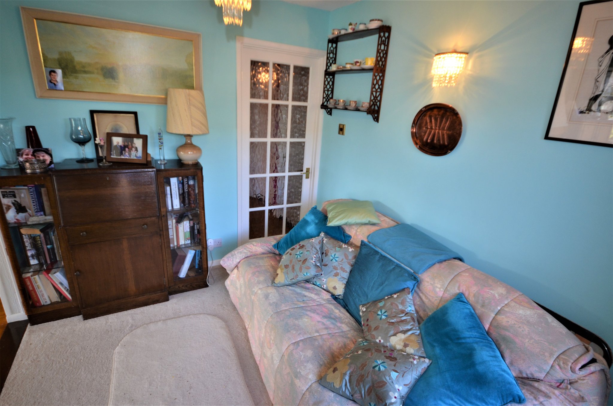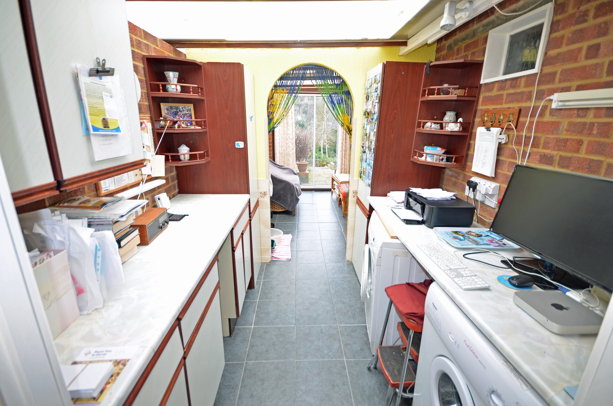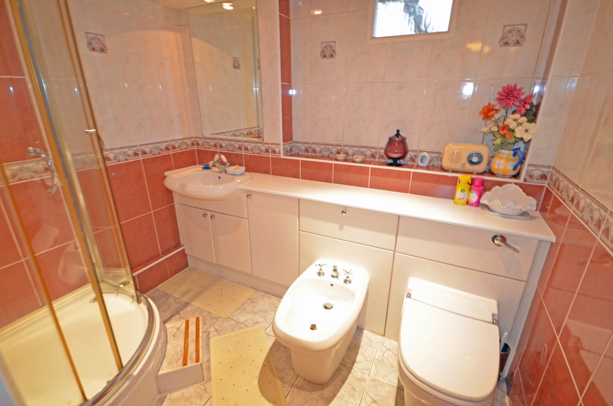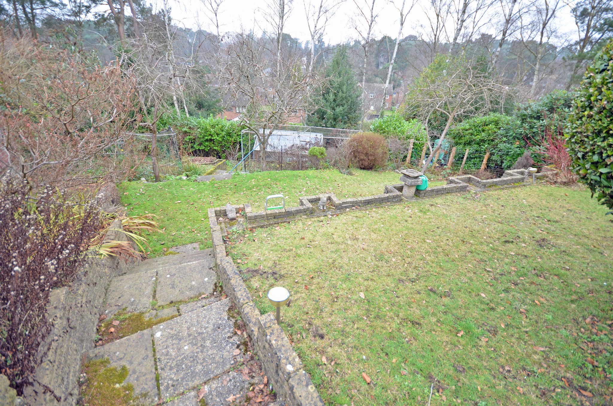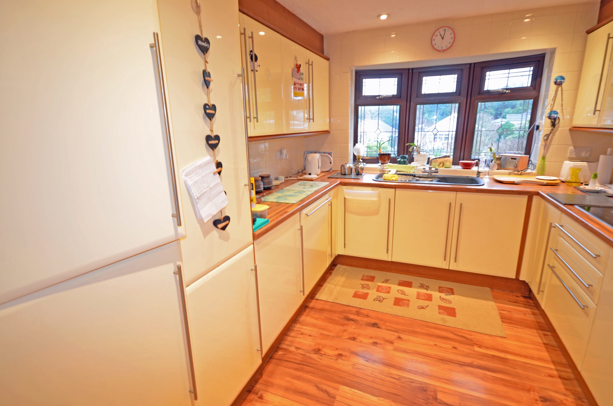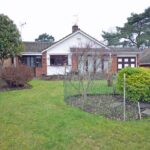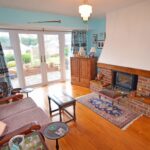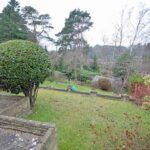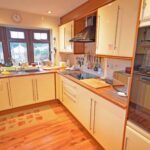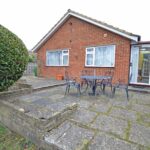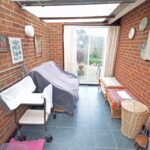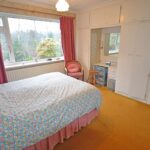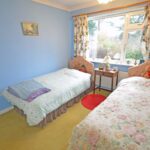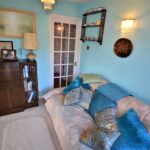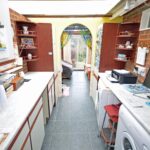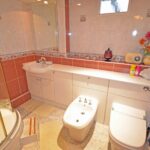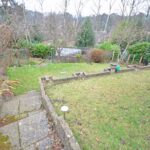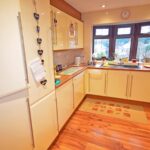Haslemere Close, CAMBERLEY
£525,000
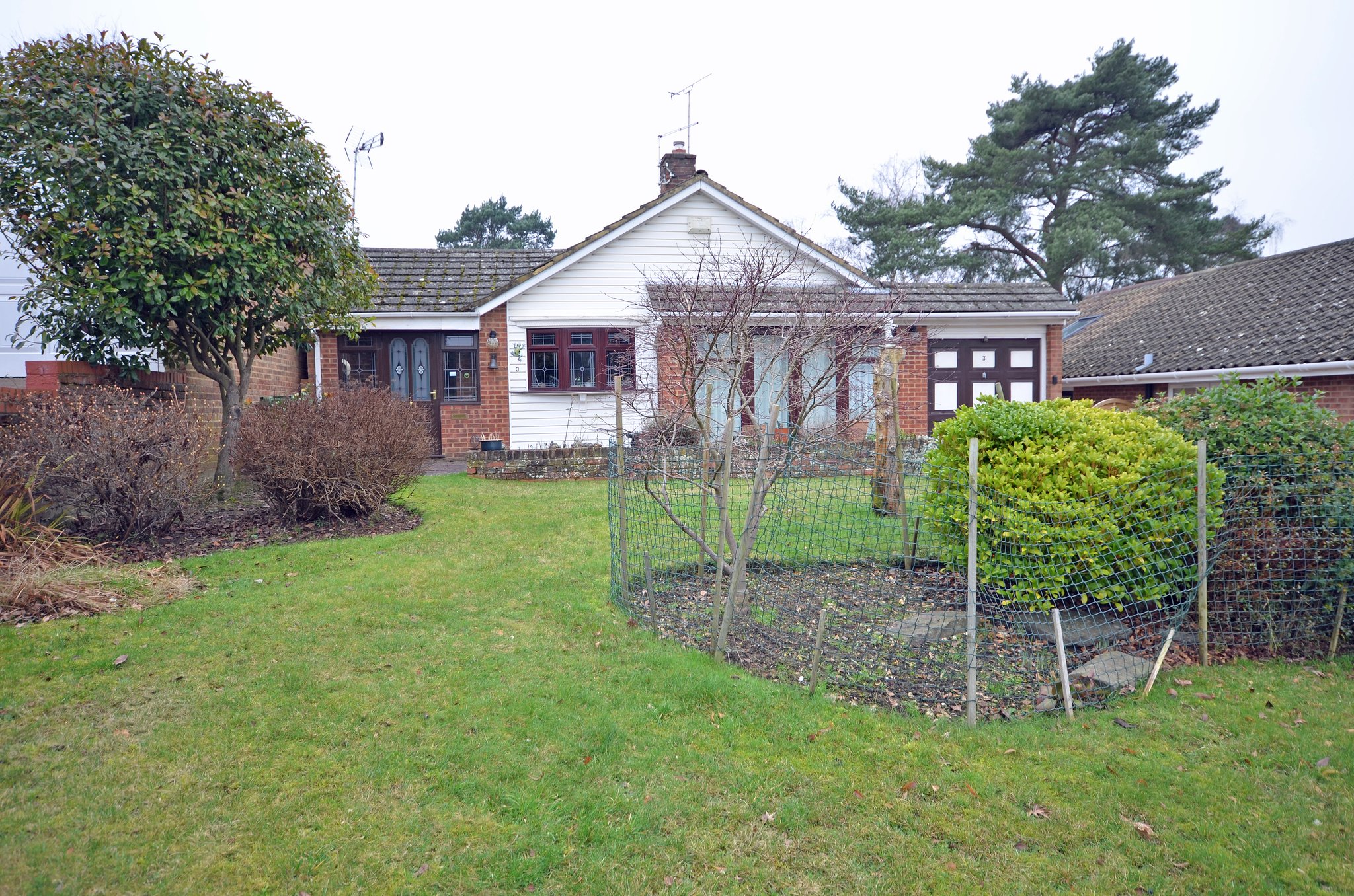
- 2/3 Bedrooms
- Approx. 90' Rear garden
- Fitted kitchen
- Sealed unit double glazing
- Gas central heating by radiators
- Some updating required
- Cul de sac location
- No onward chain
A 2/3 bedroom detached bungalow situated within a cul de sac in this desirable part of Frimley. The property is in need of some updating and the accommodation comprises of a lounge with an archway leading to the dining room/bedroom 3, fitted kitchen with built-in appliances, reception hall, shower room, 2 double bedrooms with built-in wardrobes and a third single/dining room. Outside is a garage, long front garden with ample off-road parking and an elevated tiered garden of approximately 90′ long to the rear, with a westerly aspect. The property benefits from having gas fired central heating by radiators and sealed unit double glazed windows.
No onward chain. EPC: D
Full Details
Entrance Lobby
With leaded light windows and glazed door to:
Reception Hall
12' 3" x 7' 10" (3.73m x 2.39m) Radiator, arch to:
Inner Hallway
Radiator, wood strip floor, two built-in shelved storage cupboards with light points, access to loft.
Lounge
16' 7" x 12' 8" (5.05m x 3.86m) Wood strip floor, feature ornamental fireplace with coal-effect gas fire, radiator, sealed unit double glazed windows and doors leading to the front garden. Archway to:
Dining Room / Bedroom 3
9' 3" x 8' 0" (2.82m x 2.44m) Radiator, sealed unit double glazed sliding doors to the side of the property.
Lean-To Utility Area
8' 4" x 7' 5" (2.54m x 2.26m) With worktops, cupboards and drawers, space and plumbing for washing machine and space for tumble dryer. Ceramic tiled floor, arch to:
Lean-To Garden Room
10' 10" x 7' 5" (3.30m x 2.26m) Ceramic tiled floor, sealed unit double glazed doors leading to the rear garden.
Kitchen
10' 11" x 9' 2" (3.33m x 2.79m) 1½ bowl single drainer sink unit with adjoining laminated working surfaces, range of high and low level units, including cupboards and drawers. Built-in Bosch ceramic hob with extractor hood over, built-in Hotpoint double oven, built-in fridge/freezer and dishwasher. Wood-effect laminate flooring, part tiled walls, inset ceiling spot downlighting, sealed unit leaded light double glazed bow window to the front.
Bedroom 1
12' 5" x 11' 8" (3.78m x 3.56m) Range of fitted wardrobes with cupboards over, radiator, sealed unit double glazed window to the rear.
Bedroom 2
11' 7" x 9' 3" (3.53m x 2.82m) Double wardrobe with cupboards over, and adjoining vanity unit with wash basin and cupboards below with a tiled surround. Radiator, sealed unit double glazed window to the rear.
Shower Room
White suite comprising of a corner shower unit with sliding screen doors, low-flush wc with concealed cistern, bidet, wash basin with cupboard below, fully tiled walls, ceramic tiled floor, ladder style heated towel rail.
OUTSIDE
Garage
16' 7" x 8' 3" (5.05m x 2.51m) With up and over door, light and power, gas and electric meters, wall mounted Worcester gas fired boiler for the central heating and domestic hot water, rear personal door.
Rear Garden
Elevated with far reaching views. Immediately behind the property is a wide paved patio with steps down to a further tiered garden with lawned areas and to the rear is an aluminium framed greenhouse. The garden measures approximately 90' long, with a westerly aspect.
Front Garden
Again, of a good size, mainly laid to lawn with concrete drive providing ample off-road parking.
Property Features
- 2/3 Bedrooms
- Approx. 90' Rear garden
- Fitted kitchen
- Sealed unit double glazing
- Gas central heating by radiators
- Some updating required
- Cul de sac location
- No onward chain
Property Summary
A 2/3 bedroom detached bungalow situated within a cul de sac in this desirable part of Frimley. The property is in need of some updating and the accommodation comprises of a lounge with an archway leading to the dining room/bedroom 3, fitted kitchen with built-in appliances, reception hall, shower room, 2 double bedrooms with built-in wardrobes and a third single/dining room. Outside is a garage, long front garden with ample off-road parking and an elevated tiered garden of approximately 90' long to the rear, with a westerly aspect. The property benefits from having gas fired central heating by radiators and sealed unit double glazed windows.
No onward chain. EPC: D
Full Details
Entrance Lobby
With leaded light windows and glazed door to:
Reception Hall
12' 3" x 7' 10" (3.73m x 2.39m) Radiator, arch to:
Inner Hallway
Radiator, wood strip floor, two built-in shelved storage cupboards with light points, access to loft.
Lounge
16' 7" x 12' 8" (5.05m x 3.86m) Wood strip floor, feature ornamental fireplace with coal-effect gas fire, radiator, sealed unit double glazed windows and doors leading to the front garden. Archway to:
Dining Room / Bedroom 3
9' 3" x 8' 0" (2.82m x 2.44m) Radiator, sealed unit double glazed sliding doors to the side of the property.
Lean-To Utility Area
8' 4" x 7' 5" (2.54m x 2.26m) With worktops, cupboards and drawers, space and plumbing for washing machine and space for tumble dryer. Ceramic tiled floor, arch to:
Lean-To Garden Room
10' 10" x 7' 5" (3.30m x 2.26m) Ceramic tiled floor, sealed unit double glazed doors leading to the rear garden.
Kitchen
10' 11" x 9' 2" (3.33m x 2.79m) 1½ bowl single drainer sink unit with adjoining laminated working surfaces, range of high and low level units, including cupboards and drawers. Built-in Bosch ceramic hob with extractor hood over, built-in Hotpoint double oven, built-in fridge/freezer and dishwasher. Wood-effect laminate flooring, part tiled walls, inset ceiling spot downlighting, sealed unit leaded light double glazed bow window to the front.
Bedroom 1
12' 5" x 11' 8" (3.78m x 3.56m) Range of fitted wardrobes with cupboards over, radiator, sealed unit double glazed window to the rear.
Bedroom 2
11' 7" x 9' 3" (3.53m x 2.82m) Double wardrobe with cupboards over, and adjoining vanity unit with wash basin and cupboards below with a tiled surround. Radiator, sealed unit double glazed window to the rear.
Shower Room
White suite comprising of a corner shower unit with sliding screen doors, low-flush wc with concealed cistern, bidet, wash basin with cupboard below, fully tiled walls, ceramic tiled floor, ladder style heated towel rail.
OUTSIDE
Garage
16' 7" x 8' 3" (5.05m x 2.51m) With up and over door, light and power, gas and electric meters, wall mounted Worcester gas fired boiler for the central heating and domestic hot water, rear personal door.
Rear Garden
Elevated with far reaching views. Immediately behind the property is a wide paved patio with steps down to a further tiered garden with lawned areas and to the rear is an aluminium framed greenhouse. The garden measures approximately 90' long, with a westerly aspect.
Front Garden
Again, of a good size, mainly laid to lawn with concrete drive providing ample off-road parking.
