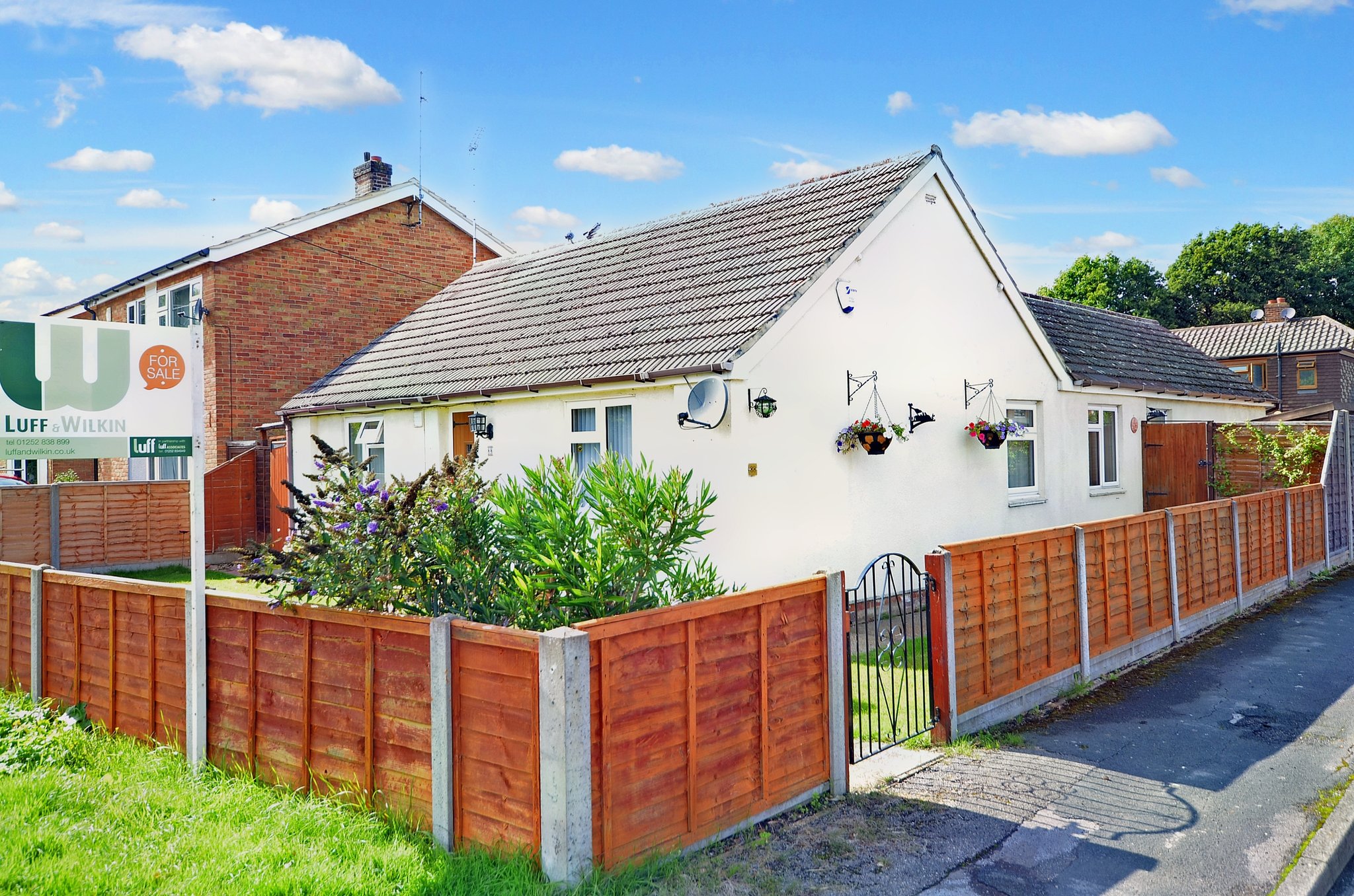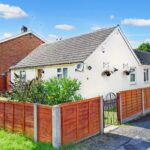Hamesmoor Road, Camberley
£465,000

- Detached Bungalow
- Four Bedrooms
- Lounge/Diner
- Kitchen
- Conservatory
- Garage & driveway parking
- Garden
- Bathroom & Shower Room
- EPC TBC
- Council Tax E
A well presented four bedroom detached Bungalow in Mytchett village, with versatile accommodation, a bathroom and separate shower room, conservatory and pretty rear garden with off street-parking for up to two cars. Situated approximately 30 miles southwest of central London and access to the M3 towards the South Coast. It is 2 miles to the east of Farnborough, the nearest town for access to shopping and recreational facilities. The nearest railway stations are Farnborough North on the North Downs Line and Farnborough (Main) on the South West Main Line.
Full Details
Entrance Hall
With a radiator and wood laminate flooring.
Lounge/Dining Room
18' 4" x 17' 10" (5.59m x 5.44m)
Two radiators, sealed unit double glazed windows and double doors leading to the conservatory.
Conservatory
14' 9" x 6' 6" (4.50m x 1.98m)
Sealed unit double glazed windows double opening doors leading into the garden.
Study/Bedroom Four
8' 3" x 7' 0" (2.51m x 2.13m)
Wood laminate flooring, radiator, sealed unit double glazed windows.
Kitchen
11' 11" x 9' 2" (3.63m x 2.79m)
One and a half bowl sink unit, adjoining laminated work surfaces, range of high and low level units in a light wood colour with part tiled walls, free standing electric cooker, extractor hood over, plumbing for a slimline dishwasher, washing machine, space for fridge freezer. Door to a covered path.
Bedroom One
12' 7" x 10' 6" (3.84m x 3.20m)
Sealed unit double glazed window over looking the rear garden with sliding patio doors, built in wardrobes with sliding doors, radiator.
Bedroom Two
11' 0" x 9' 7" (3.35m x 2.92m)
Sealed unit double glazed window, built-in double wardrobe with storage cupboards over, radiator.
Bedroom Three
8' 3" x 7' 0" (2.51m x 2.13m)
Wood laminate flooring, radiator, sealed unit double glazed window, airing cupboard with storage cupboards above.
Bathroom
White suite comprising panel enclosed bath with mixer tap and shower attachment, separate corner shower cubicle with digital shower, low level W/C and wash basin, fully tiled walls, ladder style heated towel rail, tiled floor.
Shower Room
Shower cubicle, low level W/C, pedestal wash basin, fully tiled walls, heated towel rail with tiled floor.
Outside
Rear Garden
Attractively laid out south easterly facing rear garden, extending to approximately 60ft long, timber built summer house, lawn, flower and shrub borders all enclosed with close boarded fencing.
23ft 4 x 9ft 9 Detached timber built garage/workshop, light and power, up and over door.
Front Garden
Laid to lawn, flower and shrub borders, enclosed by low fencing.
Property Features
- Detached Bungalow
- Four Bedrooms
- Lounge/Diner
- Kitchen
- Conservatory
- Garage & driveway parking
- Garden
- Bathroom & Shower Room
- EPC TBC
- Council Tax E
Property Summary
A well presented four bedroom detached Bungalow in Mytchett village, with versatile accommodation, a bathroom and separate shower room, conservatory and pretty rear garden with off street-parking for up to two cars. Situated approximately 30 miles southwest of central London and access to the M3 towards the South Coast. It is 2 miles to the east of Farnborough, the nearest town for access to shopping and recreational facilities. The nearest railway stations are Farnborough North on the North Downs Line and Farnborough (Main) on the South West Main Line.
Full Details
Entrance Hall
With a radiator and wood laminate flooring.
Lounge/Dining Room
18' 4" x 17' 10" (5.59m x 5.44m)
Two radiators, sealed unit double glazed windows and double doors leading to the conservatory.
Conservatory
14' 9" x 6' 6" (4.50m x 1.98m)
Sealed unit double glazed windows double opening doors leading into the garden.
Study/Bedroom Four
8' 3" x 7' 0" (2.51m x 2.13m)
Wood laminate flooring, radiator, sealed unit double glazed windows.
Kitchen
11' 11" x 9' 2" (3.63m x 2.79m)
One and a half bowl sink unit, adjoining laminated work surfaces, range of high and low level units in a light wood colour with part tiled walls, free standing electric cooker, extractor hood over, plumbing for a slimline dishwasher, washing machine, space for fridge freezer. Door to a covered path.
Bedroom One
12' 7" x 10' 6" (3.84m x 3.20m)
Sealed unit double glazed window over looking the rear garden with sliding patio doors, built in wardrobes with sliding doors, radiator.
Bedroom Two
11' 0" x 9' 7" (3.35m x 2.92m)
Sealed unit double glazed window, built-in double wardrobe with storage cupboards over, radiator.
Bedroom Three
8' 3" x 7' 0" (2.51m x 2.13m)
Wood laminate flooring, radiator, sealed unit double glazed window, airing cupboard with storage cupboards above.
Bathroom
White suite comprising panel enclosed bath with mixer tap and shower attachment, separate corner shower cubicle with digital shower, low level W/C and wash basin, fully tiled walls, ladder style heated towel rail, tiled floor.
Shower Room
Shower cubicle, low level W/C, pedestal wash basin, fully tiled walls, heated towel rail with tiled floor.
Outside
Rear Garden
Attractively laid out south easterly facing rear garden, extending to approximately 60ft long, timber built summer house, lawn, flower and shrub borders all enclosed with close boarded fencing.
23ft 4 x 9ft 9 Detached timber built garage/workshop, light and power, up and over door.
Front Garden
Laid to lawn, flower and shrub borders, enclosed by low fencing.
